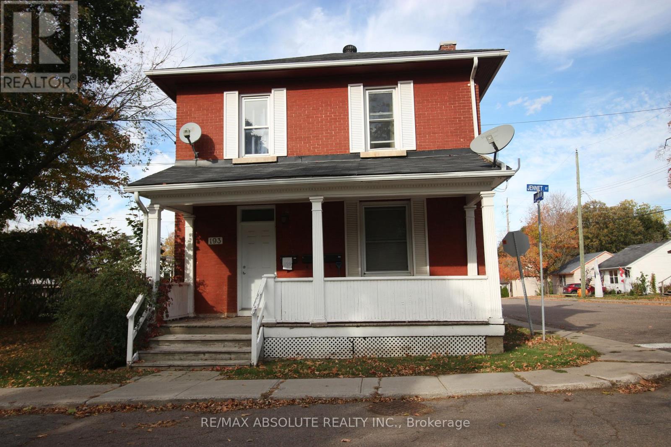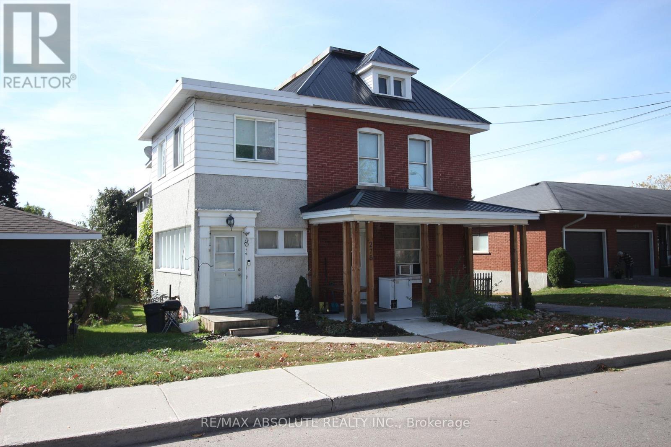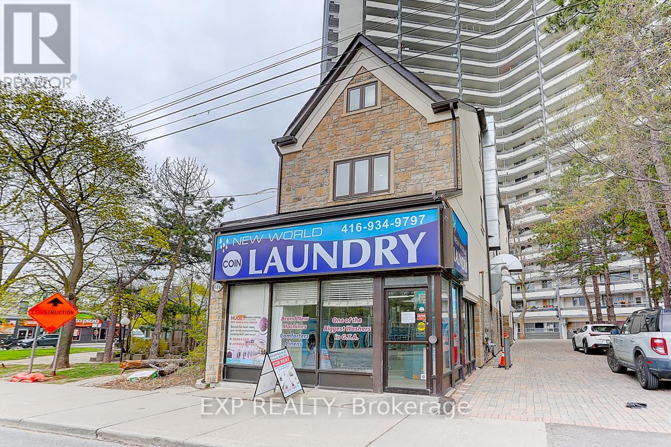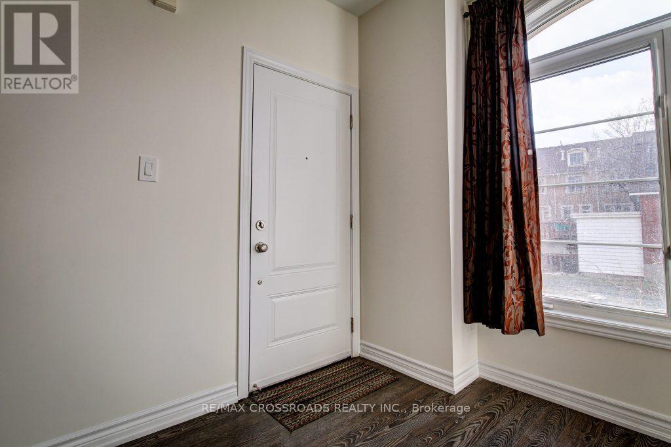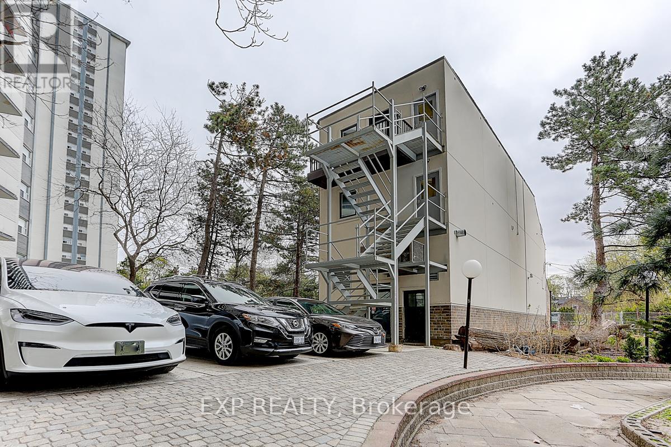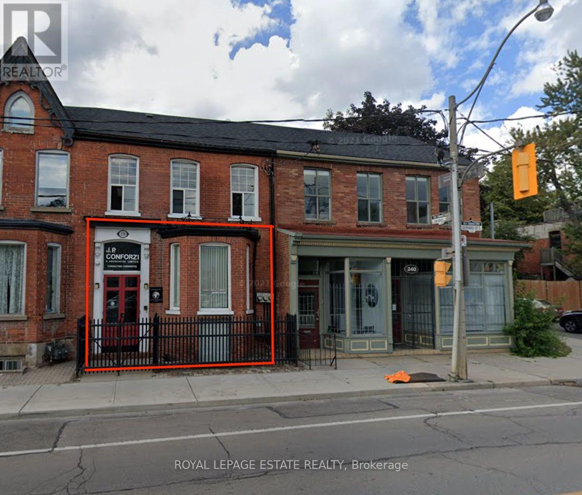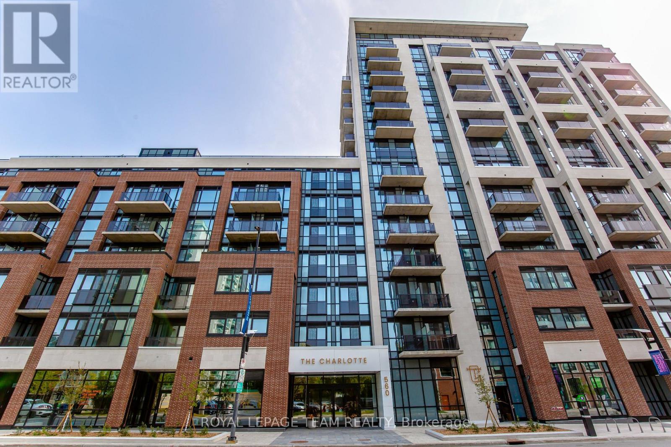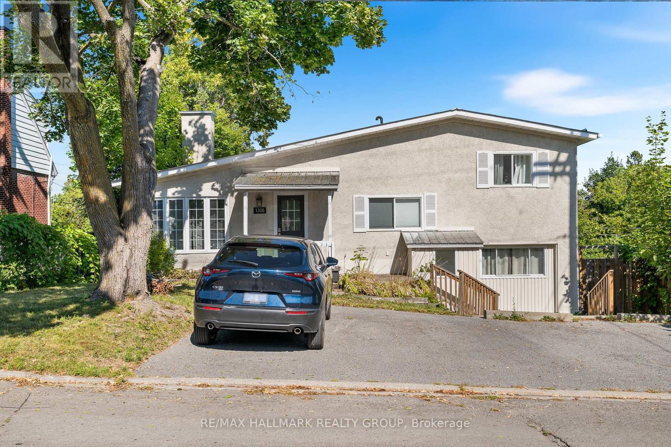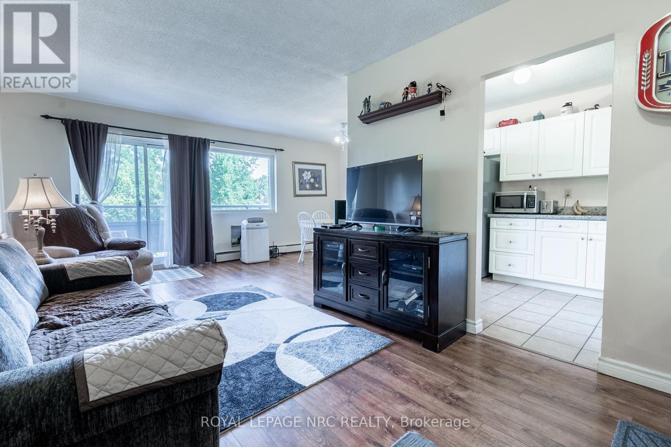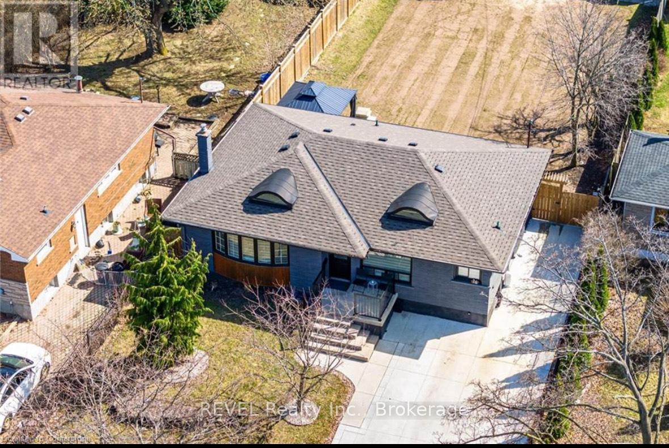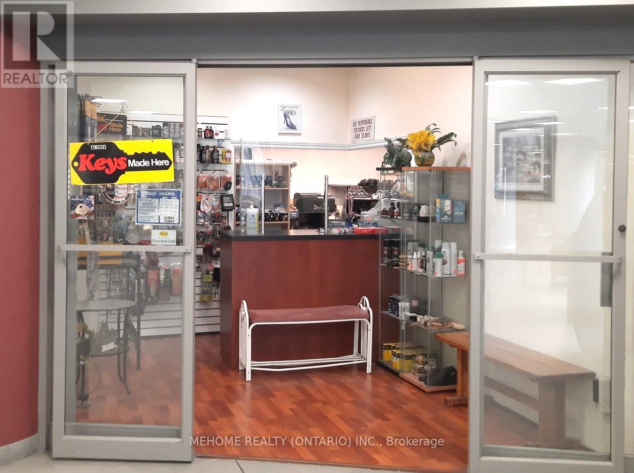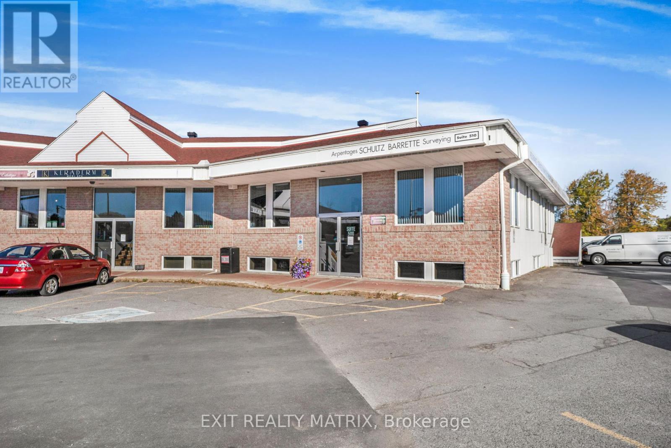193 Jennet Street
Renfrew, Ontario
TRIPLEX in a great Renfrew location. This solid brick triplex boasts 3 great units with 3 good tenants in place. UNIT 1 rents for $ 1,255.00 and offers 1 bedroom. UNIT 2 is a 2 bedroom unit renting at $ 1,255.00 and UNIT 3 boasts one bedroom plus den at $ 1,040.00. All tenants pay their own utilities. Come and see this great investment property. (id:50886)
RE/MAX Absolute Realty Inc.
278 Elgin Street W
Arnprior, Ontario
Welcome to 278 Elgin Street West Arnprior! This 5 unit multi family building is ideally located within walking distance of downtown Arnprior. A century home in the front houses 2 large units and a purpose built addition on the back offers 3 more units. Tenants share a common coin operated laundry in the lower level. UNIT 1 in the front section boasts 2 bedrooms, original hardwood floors, large windows and a sun room ($ 1,070.00 per month).UNIT 2 (id:50886)
RE/MAX Absolute Realty Inc.
600 Parliament Street
Toronto, Ontario
An Exceptional Investment Opportunity Awaits At 600 Parliament Street, In The Heart Of Torontos Thriving Downtown Core. This Property is over 4,300 Sq. Ft.+ Anchored By A Highly Profitable, Well-Established Laundromat. A Trusted Staple In The Community, The Laundromat Has Built A Loyal, Repeat Customer Base, Generating Consistent, Year-Round Cash Flow. With Numerous Nearby Apartment Buildings Lacking In-Unit Laundry, This Location Has Become The Go-To Choice For Residents, Ensuring A Steady Stream Of Customers And Making It A Turnkey, High-Demand Business With Immediate Earning Power. Its Proven Reputation, Heavy Foot Traffic, And Prime Location Guarantee Long-Term Stability And Ongoing Revenue Growth. This Property Also Has 10 Short- And Long-Term Lease Units, Which Generates Reliable Income Streams And Strengthen The Property's Overall Revenue Profile. Positioned In A High-Density Residential Area With Excellent Visibility, Constant Foot Traffic, And Convenient Transit Access, This Property Delivers An Impressive 7%+ Return And Combines Stable Cash Flow, Proven Demand, And Significant Opportunities To Expand More Services In The Location. (id:50886)
Exp Realty
5 - 37 Drewry Avenue
Toronto, Ontario
Bright, Spacious Stacked Townhome Located In Heart Of Yonge/Finch Area! With A Walk-Score Of 84, Transit-Score Of 100. Tc Bus Stop Right In Front Of The House. Walking Distance To Finch Station! Close To Restaurants, Supermarkets, Schools, Church, Plaza. Facing West With Sunny View, Minutes To Hwy 401 & Centerpoint Mall. (id:50886)
RE/MAX Crossroads Realty Inc.
600 Parliament Street
Toronto, Ontario
An Exceptional Investment Opportunity Awaits At 600 Parliament Street, Ideally Situated In Torontos Vibrant Downtown Core. This 4,300 Sq.Ft.+ Income-Producing Property Offers Established Short- And Long-Term Leases, Providing Strong Occupancy And Reliable Cash Flow From A Diverse Tenant Base. This Building Features 10 Rental Units, It Presents A Rare Opportunity To Significantly Increase Rental Income And Take Advantage Of Torontos Rapidly Growing Demand For Flexible Investments Options. In This High-Density Urban Area, The Property Delivers Immediate Income Stability While Offering An Established Laundromat with Strong Revenue, A Trusted Community Staple Serving Both Tenants And Local Residents. With Many Nearby Apartment Buildings Lacking In-Unit Laundry, The Business Attracts A Loyal, Repeat Customer Base, Generating Consistent Secondary Income That Perfectly Complements This Property Achieves An Impressive 7%+ Return And Potential Future Service Expansion. (id:50886)
Exp Realty
Lower Level - 238 Gerrard Street E
Toronto, Ontario
Well-appointed lower-level commercial space with separate street-level entrance perfect for private office use, professional services, or studio space. Quiet and functional, with immediate possession available. A great option for startups, freelancers, or satellite offices looking for affordable space in downtown Toronto. Uses may include legal, accounting, tech, or consulting services. (id:50886)
Royal LePage Estate Realty
501 - 560 Rideau Street
Ottawa, Ontario
Experience the ultimate Ottawa lifestyle in this stunning studio, perfectly positioned within walking distance of Byward Market, Rideau Shopping Mall, uOttawa, Parliament Hill, National Arts Centre, and more. Enjoy quality finishes, in-suite laundry, sleek appliances, secure storage, and a private balcony with city views. The building's state-of-the-art amenities include an indoor pool, fitness center, BBQ area, bike storage, yoga studio, party room, game room, and 24/7 concierge service. Schedule a tour today and make this incredible space yours! (id:50886)
Royal LePage Team Realty
1305 Dorchester Avenue
Ottawa, Ontario
This move-in ready triplex is ideally located just 10 minutes from downtown Ottawa, offering exceptional convenience and lifestyle. Situated within walking distance to NCC paths, the Experimental Farm, transit, shopping, schools, hospitals, and more, it's a rare opportunity in a prime location. The main unit features three bedrooms and is perfect for owner occupancy, with its own private entrance, in-unit laundry, a sunny back deck, and a charming front garden. Inside, the home is bright and spacious, showcasing an open-concept great room, a modern kitchen with granite countertops, updated flooring, and fresh paint throughout. The lower level includes two bright and inviting one-bedroom units, each with its own separate entrance and access to a shared laundry area. Currently fully tenanted at $1213.98 (unit 1), $1208.22 (unit 2) and $2750.00 (unit 3) Showings available on Tuesdays, Fridays , or Sunday aftenoons (id:50886)
RE/MAX Hallmark Realty Group
316 - 242 Oakdale Avenue
St. Catharines, Ontario
This bright and inviting 2-bedroom condo offers a fantastic opportunity to enjoy comfortable living in the heart of St. Catharines. Perfectly located close to major highways, shopping, and all the charm of downtown, you'll love the convenience at your doorstep. Step inside to find a well-designed layout with an open living and dining area, large windows for plenty of natural light, and an open balcony right off the living room - perfect for your morning coffee or unwinding after a long day. The functional kitchen is ready for your personal touch, and two generous bedrooms provide ample space, with a well-kept full bathroom to complete the space. Whether you're a first-time buyer, downsizing, or looking for a great investment, this unit checks all the boxes. Enjoy easy access to public transit, nearby parks, and all the amenities you need. (id:50886)
Royal LePage NRC Realty
26 Hillgarden Road
St. Catharines, Ontario
Welcome to this beautifully maintained bungalow located in the desirable Burleigh Hill neighbourhood of St. Catharines. Sitting on massive 56 x 157 ft lot, this home offers exceptional curb appeal with a concrete-paved driveway that easily accommodates 4-5 cars, perfect for families and entertaining. Step inside to discover a warm and inviting main level featuring 3 bright bedrooms and 1 full bathroom. The recently upgraded kitchen is sure to impress, boasting classic shaker-style cabinets, sleek quartz countertops, and modern light fixtures that bring a fresh and contemporary feel to the space. The basement is fully finished and comes with 3 bedrooms 1 bathroom and fully equipped kitchen, perfect for an In-Law suite or a rental to support your monthly mortgage. Whether you're a first-time buyer, downsizer, or savvy investor, this home offers endless possibilities both inside and out. The oversized backyard provides ample space for outdoor living, gardening, or even future expansion. Don't miss your chance to own a piece of this quiet, family-friendly community with easy access to parks, schools, shopping, and the hwy 406. (id:50886)
Revel Realty Inc.
Unit # Hsc 107 - 700 University Avenue
Toronto, Ontario
Location! Location!, Excellent opportunity to own a well established and stable income business, Shoe Repair and Key Cutting Business locatedat the Shopping Concourse of High Rise Office Building in Downtown Toronto, Direct Access to Queens Park Subway Station, Lots of Trafc, Wellestablished Clientele, Low expenses and High Return, Current owner runs the Business for over 14 years, Open only week days (9AM-5PM), Potential for more income by extending opening hours, Shoppers Drug Mart is coming soon to the next of Food Court of the Shopping Concourse, Owner Retiring, Owner will provide training, Current rent $1,668.66(TMI & Utility included)+HST. (id:50886)
Mehome Realty (Ontario) Inc.
500 - 1 Main Street E
Hawkesbury, Ontario
Prime Commercial Condo in Downtown Hawkesbury Corner Unit with Waterfront Views Located in the heart of downtown Hawkesbury, this exceptional commercial condo sits at the prominent corner of Boulevard du Chenail and Main Street, offering unmatched visibility and easy access to the province of Quebec and major highways. This waterfront unit provides serene and inspiring views, creating a peaceful environment for both clients and staff. The property includes ample parking for your convenience. Step inside to a spacious main lobby featuring a custom reception area with a welcoming waiting space. The unit also offers a kitchenette and bathroom for staff use. The floor plan includes 10 generously sized private offices and a large, versatile boardroom that can be adapted to suit a variety of business needs. Ideal for professional services, medical practices, or any business seeking a prestigious downtown location with waterfront charm and modern amenities. (id:50886)
Exit Realty Matrix

