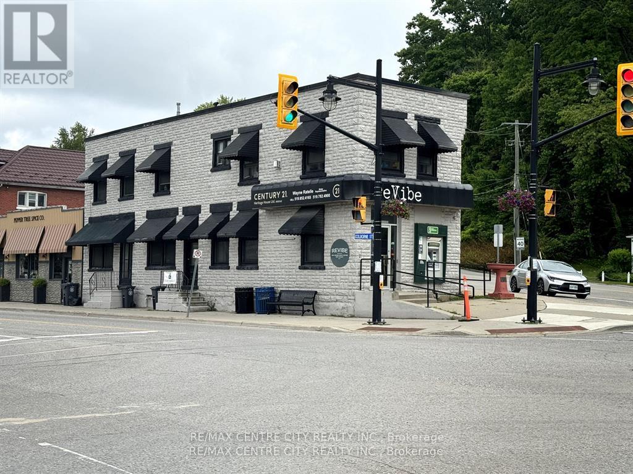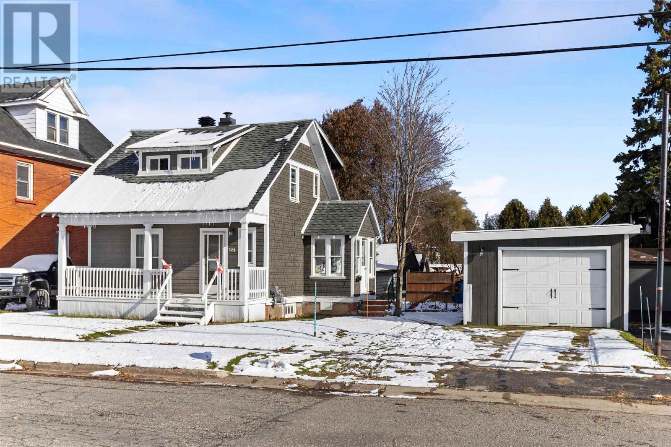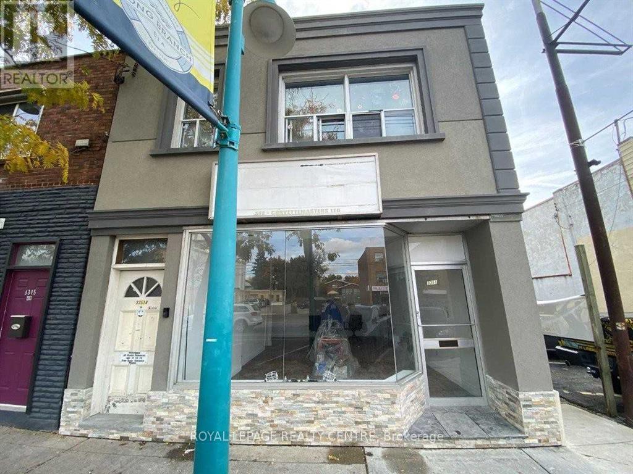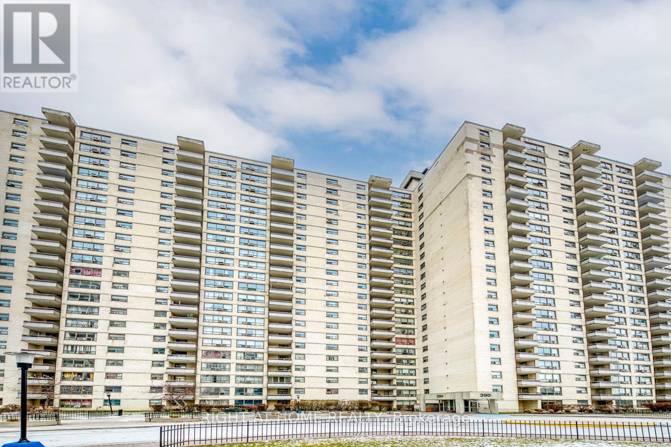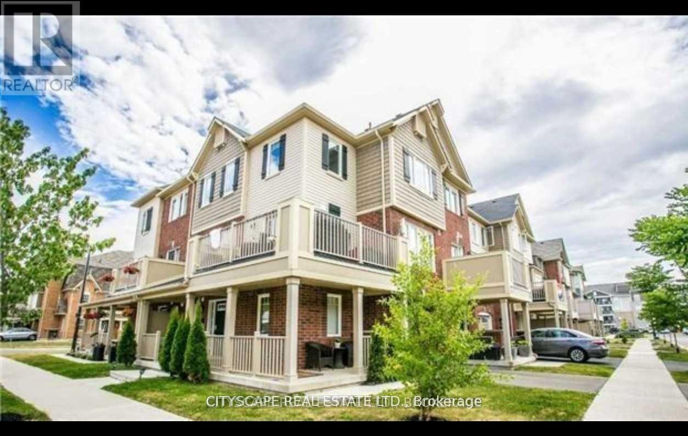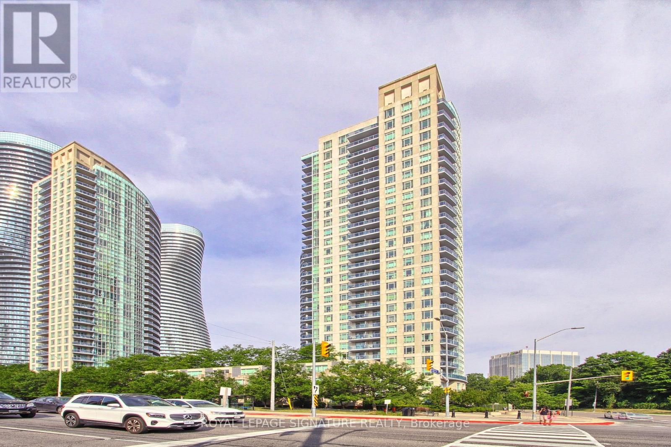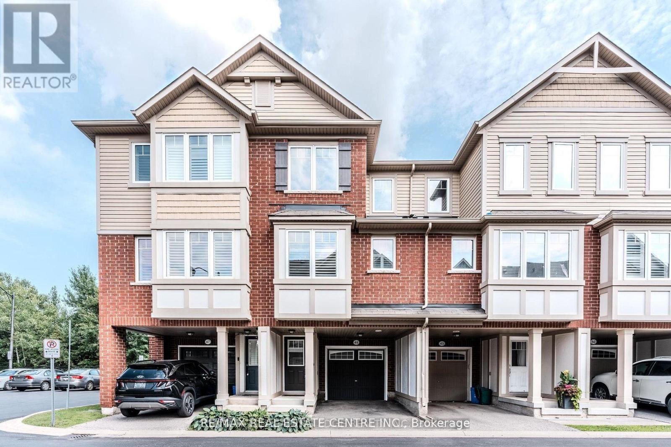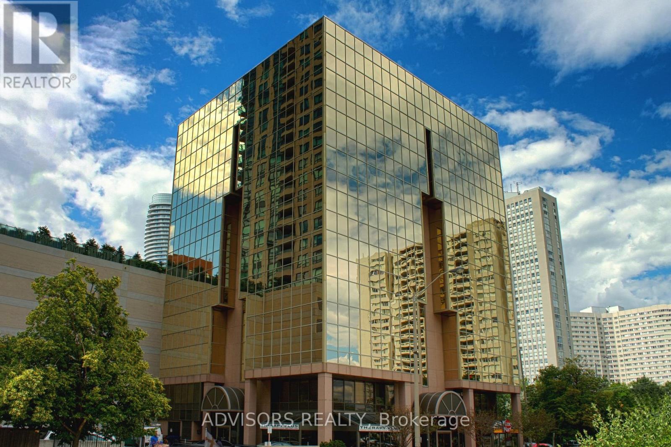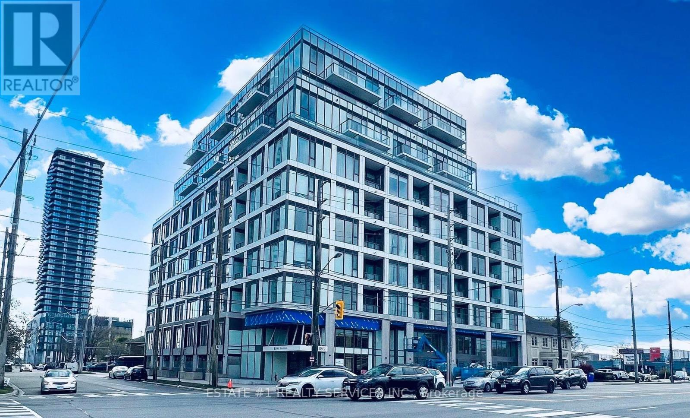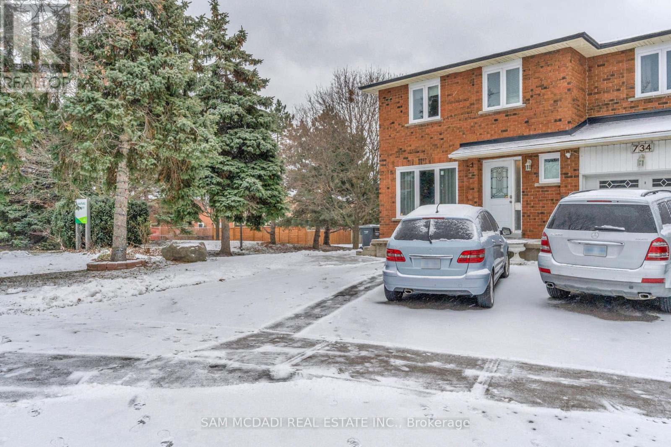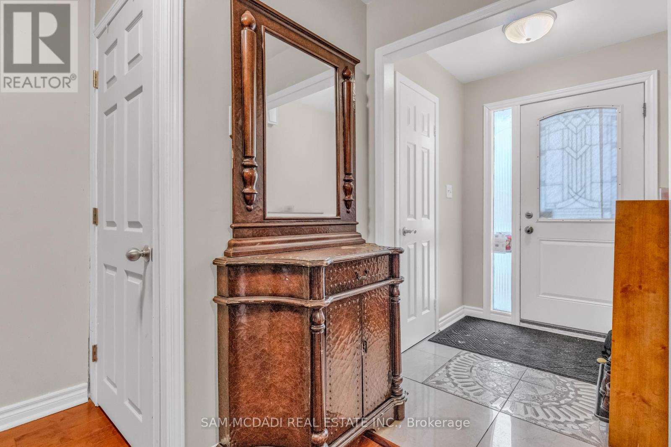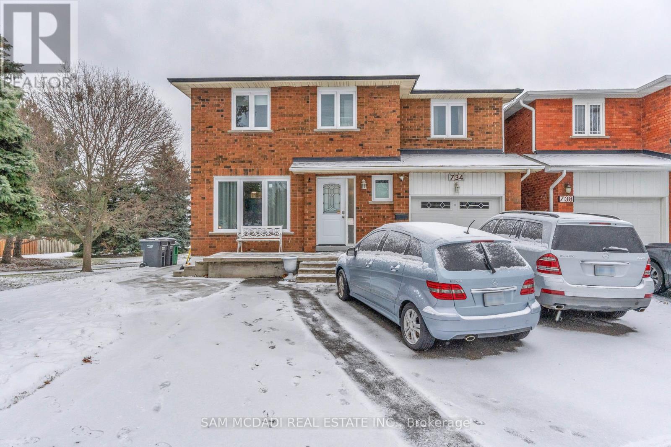2 - 221 Colborne Street
Central Elgin, Ontario
Welcome to 221 Colborne Street, Unit 2 in the heart of Port Stanley! This beautifully renovated 1-bedroom, 1-bathroom second-floor unit is modern, bright, and full of character offered at an exceptional value with the first months rent FREE as a move-in incentive. Step into a spacious living area filled with natural light, complete with a cozy fireplace and large storage closet. The updated kitchen features stainless steel appliances, including fridge, stove, and dishwasher, plus modern open shelving and a dedicated eat-in dining space.Just off the kitchen, you'll find a comfortable bedroom and a stylish 3-piece bathroomperfectly laid out for functional living.This unit is ideal for those looking to enjoy the vibrant lifestyle of Port Stanley, just steps from artisan shops, local cafés, restaurants, and the beach. Enjoy all the charm this lakeside village has to offerwalkable, welcoming, and full of small-town charm.Dont miss your chance to lease this modern, move-in-ready apartment in one of Port Stanleys most desirable locations. (id:50886)
RE/MAX Centre City Realty Inc.
324 Fifth Ave
Sault Ste. Marie, Ontario
Cute as a button and ready for its next owner! Welcome to 324 Fifth Avenue! This west-end home has been well-maintained and boasts fantastic value. The main floor offers a functional front entrance, cozy living room, separate dining room, bright kitchen with newer appliances and closed in porch/mudroom. The second-floor features two good-sized bedrooms, and four-piece bathroom. The basement has been insulated and provides ample storage space. This home is heated with gas-forced air. The exterior is complete with a charming front porch, newer shingles, and single-detached wired garage. Situated across from a park and close to amenities, this is a fantastic opportunity whether you’re starting up or slowing down! Call your REALTOR® today to book your private viewing! (id:50886)
Exit Realty True North
1 - 3351 Lake Shore Boulevard W
Toronto, Ontario
Recently Renovated 2 Bedroom Unit Located In A Prime Lakeshore Village Setting. Expansive living space over 850 sq ft. This Fully Remodeled Building Is Just A Short Walk From Humber College, A Variety Of Shopping Options, And An Array Of Restaurants. Enjoy Easy Access To The Waterfront, With The Lakeshore Transit Line Right At Your Doorstep. Plenty of Street Parking Available. This is An Exceptional Opportunity To Experience Busy Street Buzz, Walking Distance To Everything. (id:50886)
Royal LePage Realty Centre
413 - 390 Dixon Road
Toronto, Ontario
Spacious Corner Suite with Balcony, Resort-Style Amenities, and Convenient Location Situated at the end of a long hallway and conveniently located next to the staircase, this bright and airy corner suite on the 4th floor offers easy walk-up or walk-down access if you prefer to skip the elevator. Step out onto your oversized private balcony overlooking a lush greenspace-perfect for morning coffee, fresh air, or relaxation. Inside, this move-in-ready home has been freshly painted throughout. Both bedrooms are generously sized and offer excellent storage-ideal for couples, small families, or professionals. An extra room provides versatile options as a dining room, solarium, playroom, den or 3rd bedroom. The great room can easily be combined with a dining area for flexible living space. The well-managed building provides resort-style amenities, including an indoor pool, fitness centre, sauna, and a large walk-out terrace. Visitor parking is just steps away. Enjoy an unbeatable location close to schools, parks, grocery stores, and shopping, with TTC bus routes at your doorstep. Commuting is effortless via Hwy 401, Hwy 427, Pearson Airport, or Kipling and Islington Stations. Experience the perfect blend of comfort, style, and urban convenience in this exceptional home. (id:50886)
Right At Home Realty
1023 Stemman Place
Milton, Ontario
3 bedrooms spacious corner townhouse with lots of sunlight. Modern kitchen with large breakfast bar, a good size living and kitchen area. 2 car spaces and close to all amenities such as Shopping malls, go station and highways (id:50886)
Cityscape Real Estate Ltd.
Th-104 - 90 Absolute Avenue
Mississauga, Ontario
***Fully Furnished***All Utilities Included (Hydro, Water, Heat, AC)***This Stunning 3 Level Condo Townhouse Is Completely Renovated Top To Bottom. 3 Large Bedrooms and 2 Spa Like Baths. Upscale Laminate Throughout, Modern Kitchen with Quartz Counters, Stone Backsplash, Stainless Steel Appliances, Modern Light Fixtures, Upper Floor Has Patio Doors To Own Private Terrace That Leads To A Huge Communal Beautiful Gardens! (id:50886)
Royal LePage Signature Realty
48 - 6020 Derry Road
Milton, Ontario
Gorgeous, bright, and spacious 3-bedroom, 3-washroom townhome ideally located in one of Milton's most sought-after, family-friendly communities. Featuring two full washrooms upstairs, this beautifully maintained home offers a modern kitchen with stainless steel appliances, elegant quartz countertops, and an open-concept living and dining area with a walk-out balcony - perfect for relaxing or barbecuing. Enjoy generously sized bedrooms, including a comfortable primary suite, and a warm, sun-filled layout throughout. Conveniently close to top-rated schools, scenic parks, the hospital, and the fire department, this home combines comfort, style, and convenience - an ideal choice for modern family living. (id:50886)
RE/MAX Real Estate Centre Inc.
419 - 3660 Hurontario Street
Mississauga, Ontario
This single office space is graced with expansive windows, offering an unobstructed and captivating street view. Situated within a meticulously maintained, professionally owned, and managed 10-storey office building, this location finds itself strategically positioned in the heart of the bustling Mississauga City Centre area. The proximity to the renowned Square One Shopping Centre, as well as convenient access to Highways 403 and QEW, ensures both business efficiency and accessibility. Additionally, being near the city center gives a substantial SEO boost when users search for terms like "x in Mississauga" on Google. For your convenience, both underground and street-level parking options are at your disposal. Experience the perfect blend of functionality, convenience, and a vibrant city atmosphere in this exceptional office space. **EXTRAS** Bell Gigabit Fibe Internet Available for Only $25/Month (id:50886)
Advisors Realty
703 - 1195 The Queensway
Toronto, Ontario
Rare find ***3 bedroom which includes 2 bedroom + 1 Den at Tailor Condos around 950 Sqfeet living space of by Award-Winning Marlin Spring - South Etobicoke.The Tailor Condos, a contemporary 10-storey boutique building located at 1195 The Queensway. Discover modern living at Tailor Condos, a boutique residence by award-winning Marlin Spring in the heart of South Etobicoke. This bright and spacious 3-bedroom (2 + 1 den), 2-bath suite offers a perfect blend of comfort and contemporary design.Featuring floor-to-ceiling windows, the unit is filled with natural light, creating an inviting and airy ambiance. The modern kitchen boasts stainless steel appliances, sleek cabinetry, and ample counter space-ideal for everyday living and entertaining.Enjoy exceptional convenience with the gym, library, and party room located on the same floor as the unit. The building also offers premium amenities including: 24-hour concierge & parcel room Pet wash station Stylish lounge with event space and outdoor access Rooftop terrace with BBQs and dining areas-perfect for relaxing or entertainingPerfectly situated with easy access to major highways (Gardiner Expressway & Hwy 427), TTC transit, Kipling GO & subway station for quick downtown access. Nearby conveniences include Costco, Sherway Gardens, grocery stores, restaurants, and cafes.Experience a vibrant, connected lifestyle surrounded by parks, schools, and fitness centres-everything you need, right at your doorstep.Don't miss this rare opportunity to own a stunning suite in one of Etobicoke's most sought-after communities. (id:50886)
Estate #1 Realty Services Inc.
Upper Unit - 734 Woburn Woods Lane
Mississauga, Ontario
Bright and spacious upper-level unit located in a quiet Mississauga neighbourhood. This two bedroom, two-washroom unit features a private entrance, shared laundry in the basement, one parking space included. utilities are 50% to be paid by tenant. Conveniently located just a 3-minute walk to the bus stop and neighbouring a park, and close to schools, shopping, grocery stores, plazas, restaurants, and Square One. Quick access to major highways. Ideal for a professionals, couple or family. (id:50886)
Sam Mcdadi Real Estate Inc.
Unit 2 - 734 Woburn Woods Lane
Mississauga, Ontario
Bright and spacious upper-level unit located in a quiet Mississauga neighbourhood. This one-bedroom, one-washroom unit features a privateentrance, shared laundry in the basement, and one parking space included. All utilities are included and Internet . Conveniently located just a 3-minute one parking space included. All utilities are included. plazas, restaurants, and Square One. Quick access to major highways. Ideal for a professional student Furnished unit, parking additional $80. (id:50886)
Sam Mcdadi Real Estate Inc.
Unit 1 - 734 Woburn Woods Lane
Mississauga, Ontario
Bright and spacious upper-level unit located in a quiet Mississauga neighbourhood. This one-bedroom, one-washroom unit features a private entrance, shared laundry in the basement, and one parking space included. All utilities are included and internet. Conveniently located just a 3-minute one parking space included. All utilities are included. plazas, restaurants, and Square One. Quick access to major highways. Ideal for a professional or student Furnished unit, parking additional $80 (id:50886)
Sam Mcdadi Real Estate Inc.

