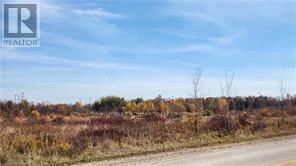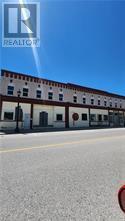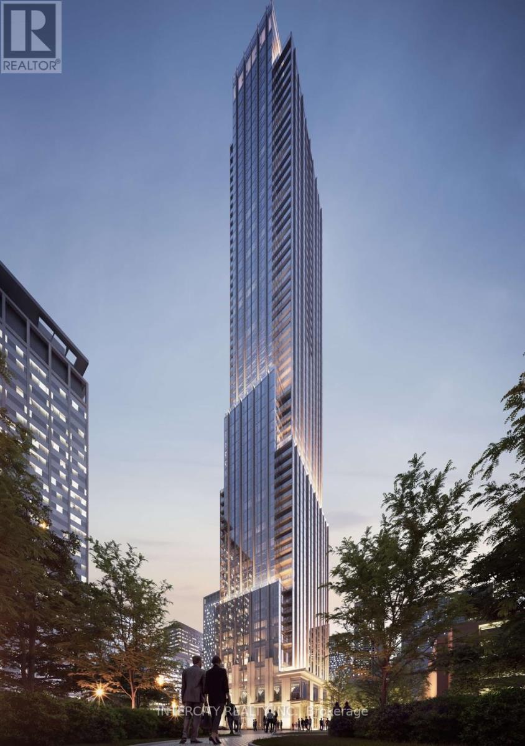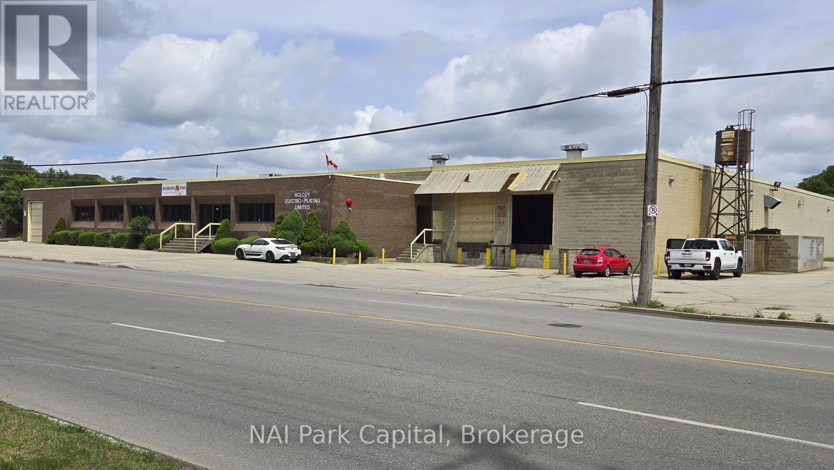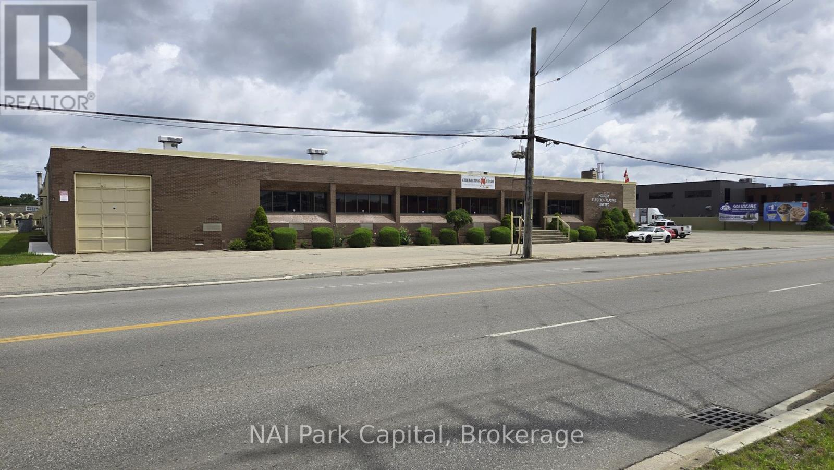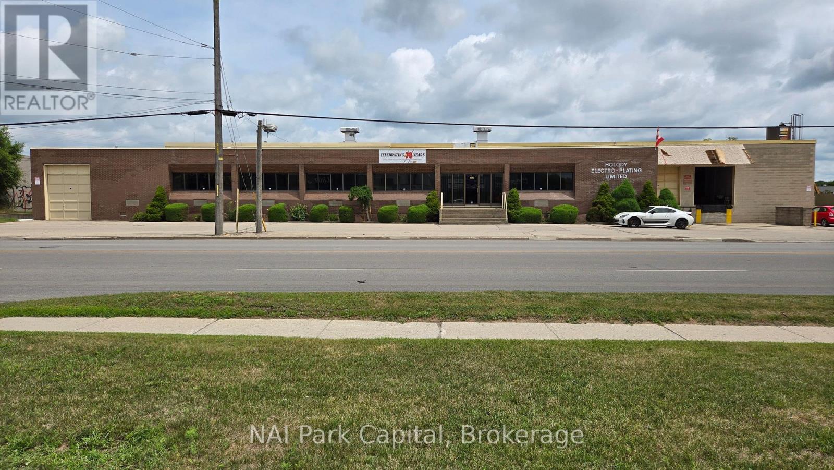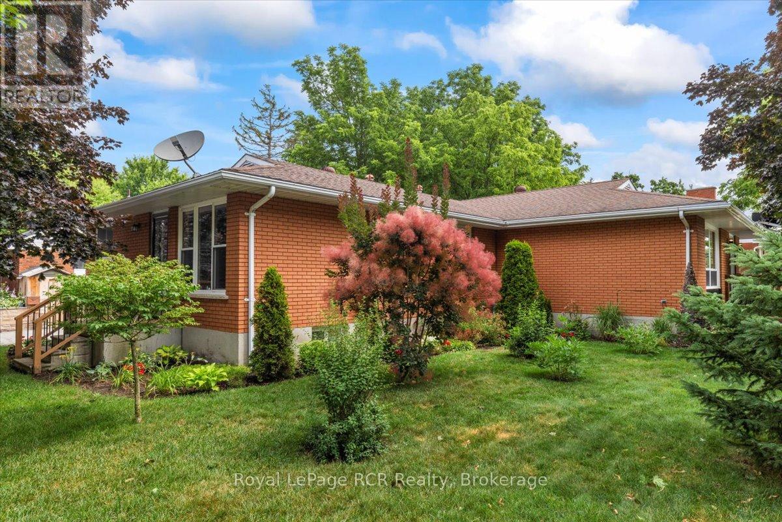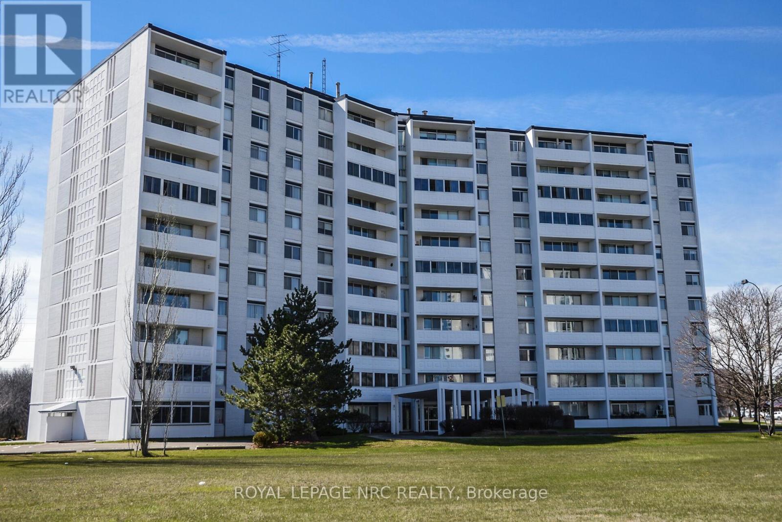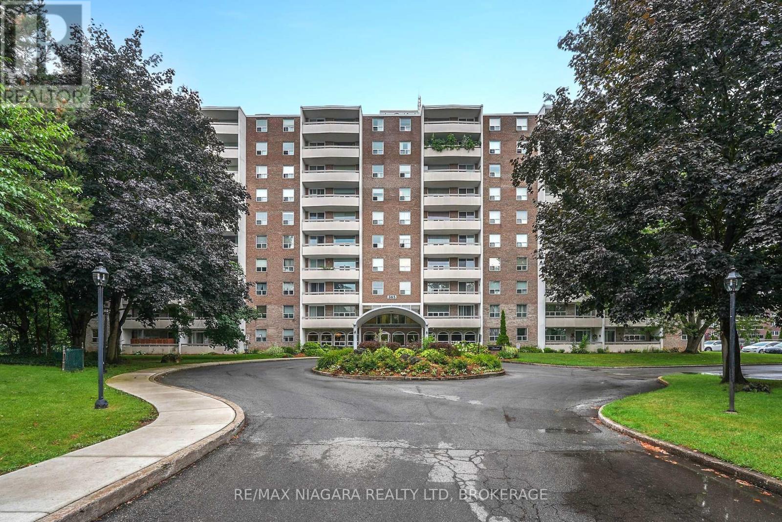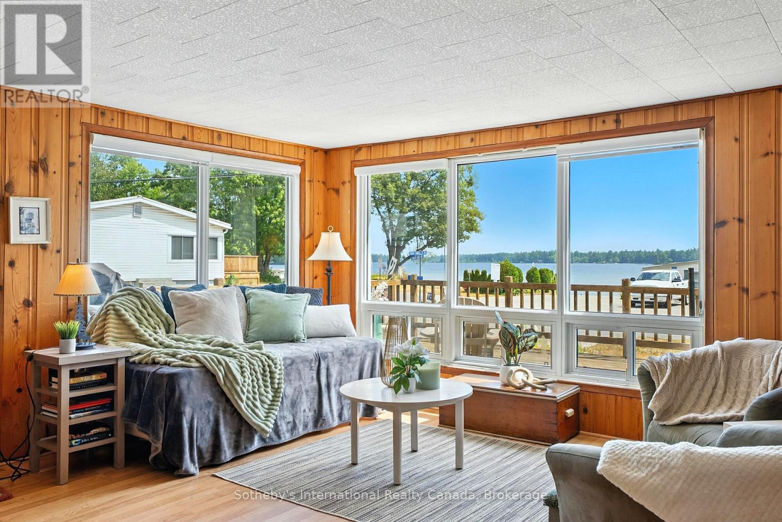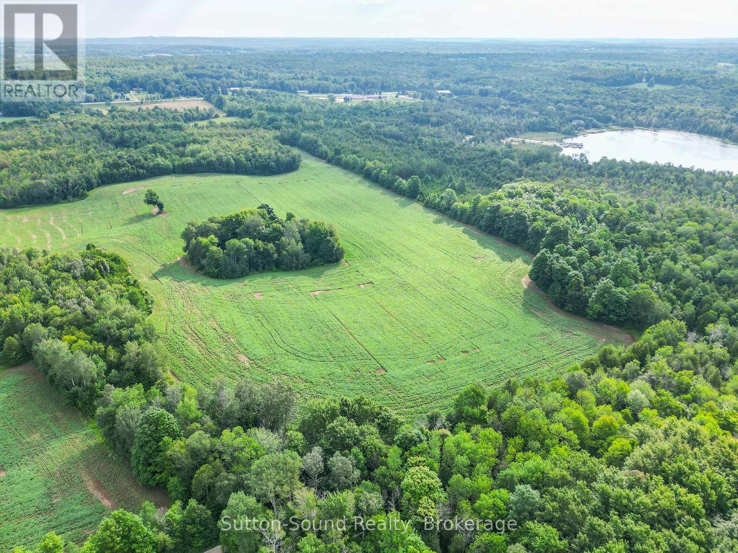Pcl 5-1 Albert Street W
Kincardine, Ontario
First time offered for sale over 33 acres of land close to Bruce Power and the Industrial park. Buyer to due Diligence current zoned ECI1-. Zoning on page 163 of Kincardine zoning by-law (id:50886)
Royal LePage Exchange Realty Co.
50 Queen Street W
Huron-Kinloss, Ontario
Great re-development property in the heart of Ripley, Owner has approvals to add up 28,000 square feet (id:50886)
Royal LePage Exchange Realty Co.
6203 - 11 Yorkville Avenue W
Toronto, Ontario
Welcome to the iconic 11YV! One of Toronto's most prestigious addresses. Located in the heart of Yorkville, suite 6203 offers sophisticated living with upscale finishes, functional design, and breathtaking, unobstructed city skyline views. This suite features 10 foot ceilings with bright and spacious open-concept living. Floor-to-ceiling windows that allow an abundance of natural light overlooking the lush green tops of Rosedale Valley. A modern kitchen equipped with built in high-end Miele appliances. The primary bedroom includes a luxurious ensuite bathroom and closet outfitted with organizers. The den provides an ideal space for a home office, reading nook or an extension as a luxurious walk in closet. Both bathrooms feature graceful, polished, modern finishes. This elegant residence offers unparalleled access to world-class shopping, fine dining, and cultural landmarks, all just steps from your front door. With its striking architecture, refined finishes and sophisticated amenities - residents of 11Yorkville enjoy access to private wine lounge, state-of-the-art fitness center, 24-hourconcierge and security, a spa-inspired wellness area, indoor/outdoor pool, and a terrace complete with lounge seating and BBQ facilities. 11YV redefines upscale urban living! Whether you're seeking timeless elegance or modern convenience, this is your opportunity to live at the intersection of style and prestige. (id:50886)
Intercity Realty Inc.
A&b - 66 Victoria Road S
Guelph, Ontario
+/- 15,000 SF of warehouse space available in central Guelph location. Ideal for storage/distribution. Space features covered dock area and 2 other dock-level doors. Approx. 868 SF of office space and bathrooms with lockers. Space could be demised into units of 8,316 SF and 6,608 SF. Rental rate includes typical utility use. (id:50886)
Nai Park Capital
A - 66 Victoria Road S
Guelph, Ontario
+/- 8,316 SF of warehouse space available in central Guelph location. Ideal for storage/distribution. Space features covered dock-loading area and shared access to 2 other dock-level doors. Approx. 868 SF of office space and bathrooms with lockers. Could be combined with adjacent unit for total of 15,000 SF. Rental rate includes typical utility usage. (id:50886)
Nai Park Capital
B - 66 Victoria Road S
Guelph, Ontario
+/- 6,608 SF of warehouse space available in central Guelph location. Ideal for storage/distribution. Space features shared access to 2 dock-level doors. Could be combined with adjacent unit for total of 15,000 SF. Rental rate includes typical utility charges. (id:50886)
Nai Park Capital
89 Endicott Terrace
Welland, Ontario
Discover your dream home at 89 Endicott Terrace in Welland. Step into this delightful four-level backsplit, offering spacious and versatile living in one of the most desirable neighbourhoods in Welland. The main floor welcomes you with an open concept main floor layout with a large family room, dining room, kitchen, and breakfast area. A few steps up, you'll find three spacious bedrooms and a 4pc bath and laundry. The lower level boasts a large family room with a gas fireplace, wet bar, 3pc bath, and a walkout to an expansive sunroom with a separate entrance. The basement is a newly finished in-law suite, showcasing a living/kitchen area, along with a sizeable bedroom, a 3pc bath with laundry space. Ample storage and laundry facilities enhance the convenience of this beautifully appointed home. Don't miss the chance to make 89 Endicott Terrace your forever home. (id:50886)
The Agency
382 3rd Street
Hanover, Ontario
Excellent Investment Opportunity! Don't miss your chance to own this incredible property, ideal for investment or as a multi-generational home. It features two beautifully updated residences on a lovely, landscaped lot. The current owner has lovingly enjoyed this property for 35 years. It worked perfectly to live in one house while renting the other. The first home features three bedrooms and a bathroom upstairs, along with an additional bedroom and bathroom downstairs. It boasts a modern eat-in kitchen equipped with high-quality appliances, a bright living room, a cozy recreation area with a gas stove, a fun game room, and a spacious laundry room. The property also features an attached heated garage built in 2021, a storage shed, and a welcoming front porch with an awning, as well as a back deck perfect for relaxation. The second home features two bedrooms, a comfortable living room, a newly renovated kitchen complete with its own appliance package, a full bathroom, a practical laundry room, and a deck, as well as a storage shed and new central A/C just installed. This property is perfect for families wanting to keep their extended relatives close, and its prime location near amenities makes it even more appealing and all the updates have been done. This is an opportunity you won't want to overlook! You will be genuinely impressed by the exceptional pride of ownership evident throughout this remarkable property! (id:50886)
Royal LePage Rcr Realty
1107 - 35 Towering Heights Boulevard
St. Catharines, Ontario
Welcome to this lovely Penthouse condo unit featuring 2 spacious bedrooms and 1.5 bathrooms. This Penthouse is located on the 11th floor so you can enjoy the beautiful views during the day or night from the panoramic windows or from either one of the two balconies. This building is extremely well maintained and offers a long list of amenities including an indoor swimming pool, exercise room, sauna, games room, media room, party room, underground covered parking, outside parking, visitor parking and storage lockers. The laundry room is located on the same floor and exclusive to this floor. One exclusive surface parking spot is available for $20/mnth while a 2nd parking spot underground is $45 per month (there is a waiting list for underground spots) This building is also located in a fantastic area of the City as it is so close to Downtown, Brock University, and the Pen Centre Shopping Mall (id:50886)
Royal LePage NRC Realty
1003 - 365 Geneva Street
St. Catharines, Ontario
Open and airy 1-bedroom penthouse offering peace and privacy with no neighbors above. Inviting layout with a sun-filled living and dining area, sliding doors off dining room to a spacious and private balcony with panoramic city views. Generous size bedroom with ample closets plus in-suite storage. The Parklands condo complex offers laundry facilities in the building, fitness center, party room, car wash, elevators, bicycle storage, lots of visitors parking, landscaped grounds with green space, and a community garden with gazebo. Prime location walk to Fairview Mall, shops, banks, restaurants, and transit. Minutes to QEW, downtown St. Catharine's, and parks. Condo fee $501.31 includes heat, water, building insurance, parking, and maintenance. Ideal for retirees, first-time buyers, or investors - offering an excellent opportunity to add value and make it your own. Flexible closing available. Rare find at this price - schedule your viewing before it's gone! (id:50886)
RE/MAX Niagara Realty Ltd
1120 South Kahshe Lake Road
Gravenhurst, Ontario
Affordable Waterfront Opportunity on Stunning Kahshe Lake, Muskoka! Welcome to one of Kahshe Lakes' most unique and coveted communities - a peaceful waterfront co-ownership retreat offering winterized, year-round access, vibrant community spirit, and the best of Muskoka living. This fully owned home is the largest of the 17 units (PLUS a 1/17th share) within the development and features 2 spacious bedrooms + office, 2 bathrooms, and a private single-car garage - a rare find for lakefront properties within this community. Enjoy breathtaking direct waterfront views of both Kahshe Lake and the Kahshe River, with eastern exposure that delivers picture-perfect sunrises each morning. Step outside and you're just a few steps from the private sandy beach, exclusive to the community. Whether you're swimming, paddling, or simply relaxing lakeside, this location offers a serene and accessible escape. Perfect for islanders and water-access-only property owners seeking convenience on the mainland, this unit features a boat slip at a preferred rate, as well as dedicated parking, a true luxury on Kahshe Lake. Just 90 minutes from the GTA, with nearby amenities for groceries, dining, and entertainment, this property is the ideal balance of convenience and cottage-country charm. The community is renowned for its welcoming atmosphere and connected spirit, hosting annual events such as the Kahshe Lake Halloween Haunt and the Santa Claus Parade, which are cherished by both owners and guests alike. Whether you're looking for a year-round residence, weekend getaway, or a smart addition to your waterfront portfolio, this spacious and well-located unit offers a rare opportunity to own a slice of Muskoka paradise. Don't miss your chance to be part of this one-of-a-kind lakeside community. (id:50886)
Sotheby's International Realty Canada
Pl11-12 10 Side Road
Chatsworth, Ontario
Discover the perfect blend of nature and opportunity with this expansive 97 acre property. Featuring approximately 40 acres of workable land, this versatile parcel is ideal for agriculture, recreational use or your dream home. Nestled close to the beautiful waters of Williams Lake and the scenic Grey County Rail Trail, you will have access to outdoor adventures right at your doorstep. Enjoy a diverse landscape with a mix of trees, open areas and bush, offering privacy and tranquility. Whether you are looking to farm, hunt, or simply escape the hustle and bustle, this property is a rare find. Don't miss out on this chance to own a piece of paradise. (id:50886)
Sutton-Sound Realty

