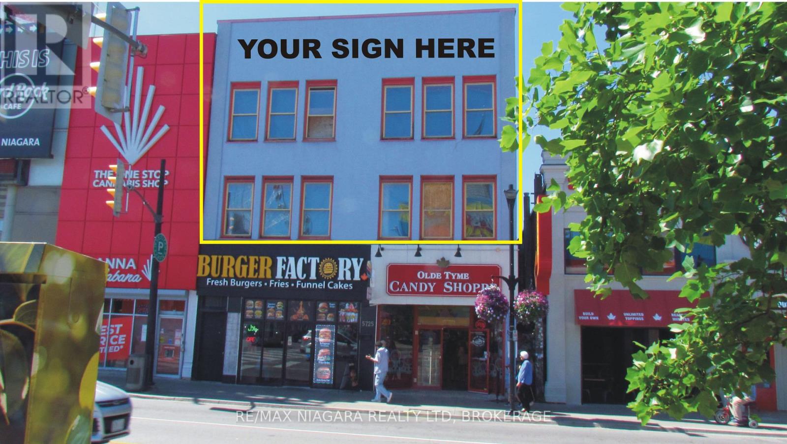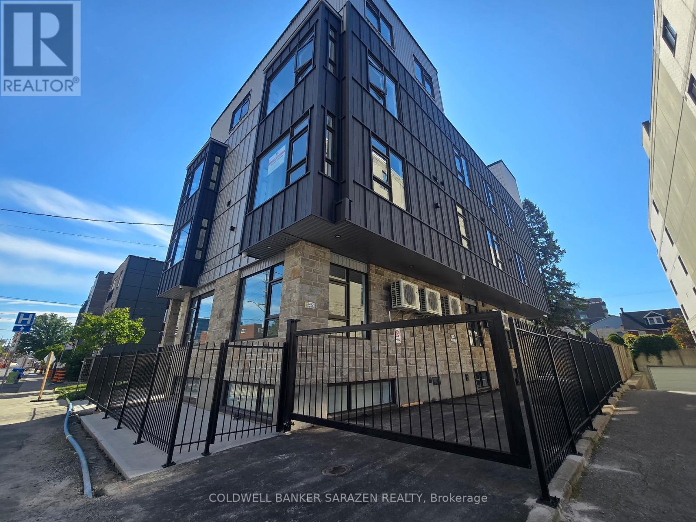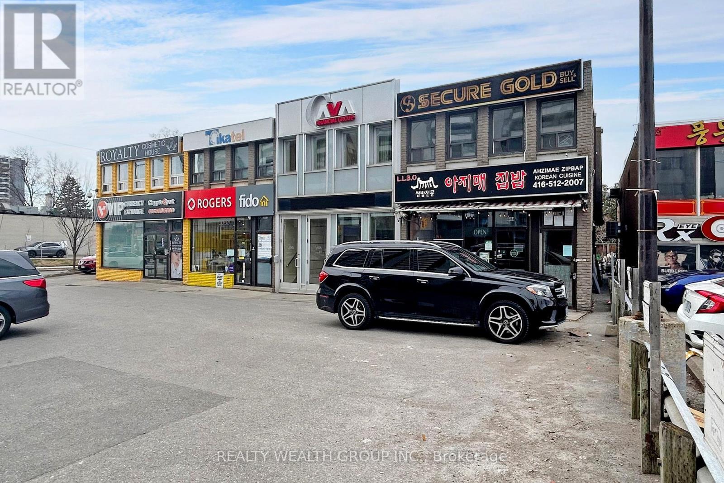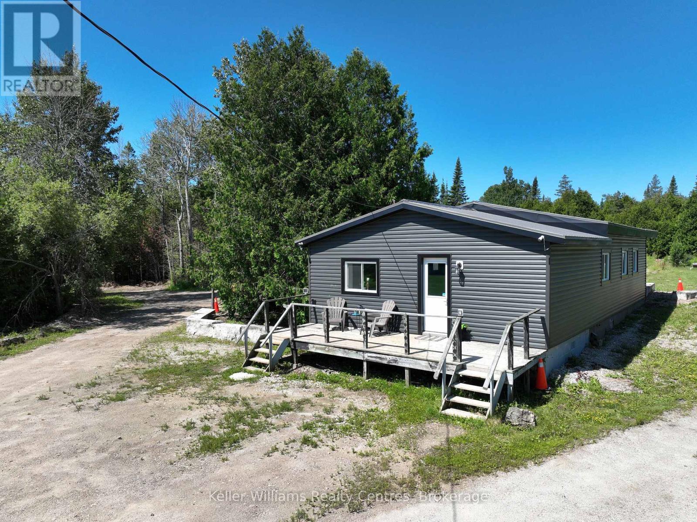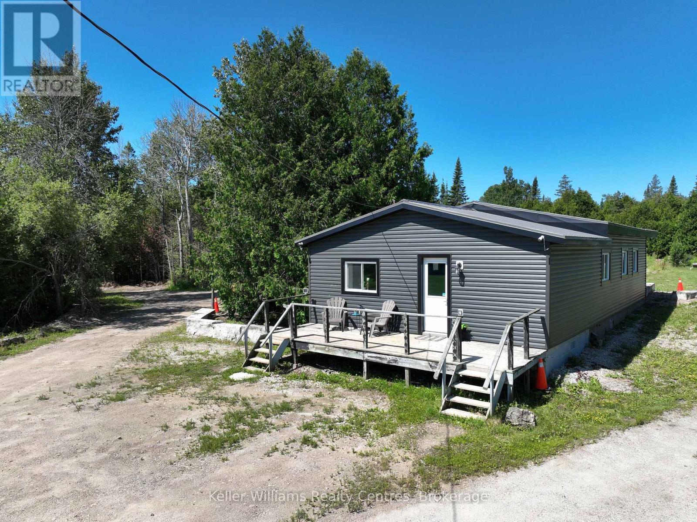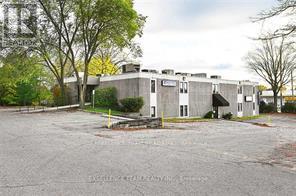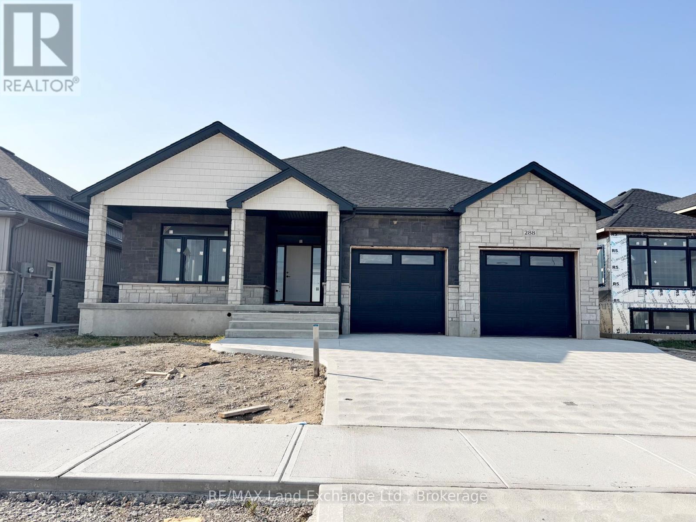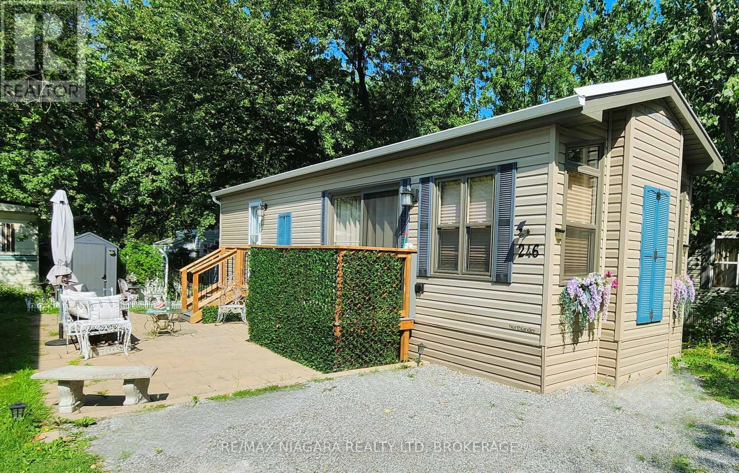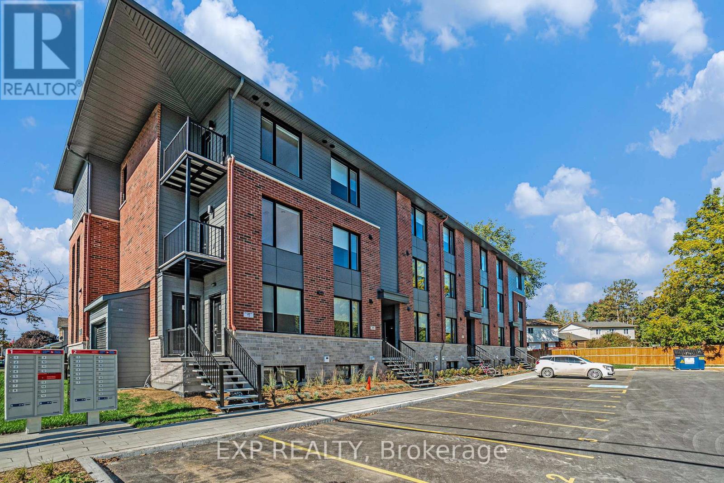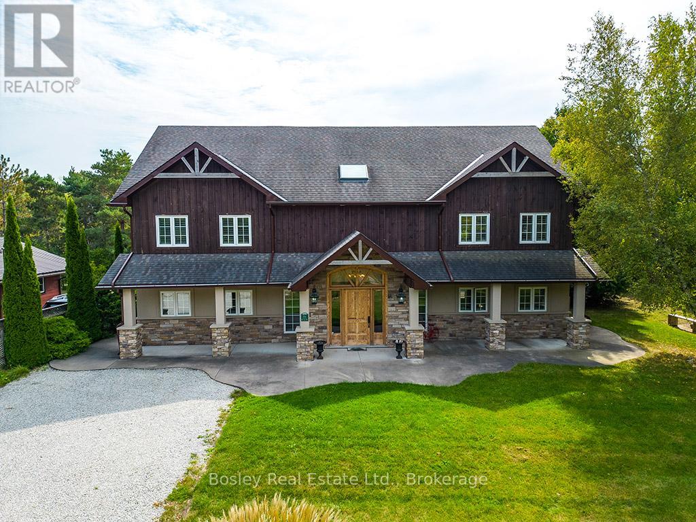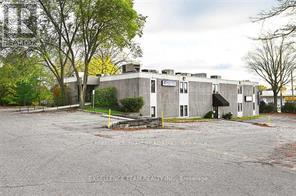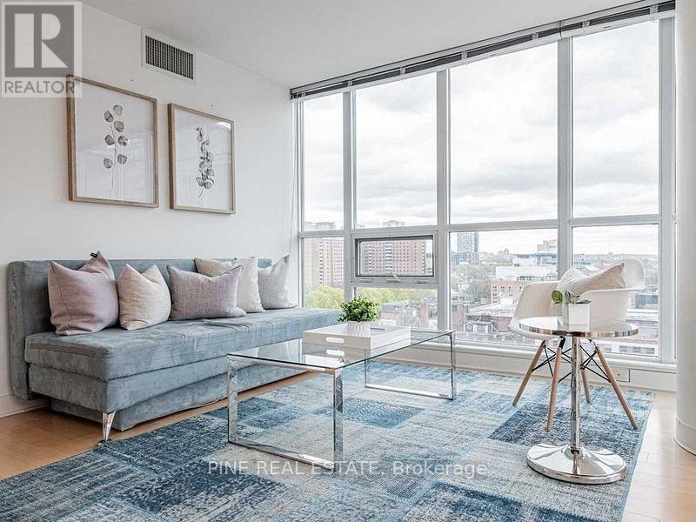5729 Victoria Avenue
Niagara Falls, Ontario
Prime Commercial Space For Lease - a total of 4,416 sq ft available, encompassing the 2nd and 3rd floors in the heart of Niagara's iconic Clifton Hill District, offering an exceptional opportunity in one of Canada's busiest tourism destination. Just steps from the Falls, the SkyWheel, Ripley's Believe It or Not, and Fallsview Indoor Waterpark, this location is surrounded by constant foot traffic from millions of domestic and international visitors annually.The space features soaring ceilings, exposed brick interiors, and a flexible open-concept layout ideal for retail, attractions, cafés, dinning, nightlife entertainment, studios, or gallery-style businesses. Plumbing is roughed-in for washrooms and kitchen/utility setups, with separately metered hydro and gas for easy utility management. The unit includes an up-to-date fire sprinkler system and code-compliant front and rear fire escapes. A private street entrance offers direct access, and landlord approval allows for the installation of floor-to-ceiling windows to enhance visibility and natural light. Zoned Tourist Commercial (TC) with a wide range of permitted uses, the space is available for immediate occupancy. Lease terms are net, plus monthly TMI, with 3 to 5 year terms preferred. (id:50886)
RE/MAX Niagara Realty Ltd
201 - 10 Mcarthur Avenue
Ottawa, Ontario
ONE MONTH FREE! Be the FIRST to live in Unit 201 at 10 McArthur Ave a spacious 1 bedroom/ 1 bathroom apartment in a brand-new boutique 10-unit building. The unit features modern finishes, energy-efficient certified heat pump for heating and A/C, owned hot water tank (no rental fees), HRV system, and a full appliance package including fridge, stove with hood fan, dishwasher, microwave, and in-unit washer/dryer. The building offers secure FOB-only gated access, security cameras, and is fully fire-retrofitted. Located in a prime central location close to Rideau Centre, the Rideau River, Strathcona Park, the National Gallery, ByWard Market, and just 2.1 km from Ottawa U. Book your showing today! **Tenant pays hydro and tenant insurance. ** first/last month rent deposit required, 2nd month free. Street parking available- must apply through city to receive permit. (id:50886)
Coldwell Banker Sarazen Realty
6068a Yonge Street
Toronto, Ontario
This fully renovated, turnkey second-floor unit offers versatile use ideal for administrative offices, retail, or a beauty/medical clinic. The suite features two bright, connected rooms filled with natural light, plus a rear room with a convenient kitchenette. Enjoy the exclusive use of a private washroom. Situated within a well-maintained building surrounded by other professional tenants and located in a high-density residential area. Additional highlights include updated windows (2023), TTC access right at your doorstep, ample visitor parking, and more. An outstanding opportunity to elevate your business in a high-visibility location. (id:50886)
Realty Wealth Group Inc.
23 Stokes Bay Road
Northern Bruce Peninsula, Ontario
Set on an expansive 9.4-acre lot and zoned RCM-a (Commercial), this property was once home to a charming café highlighting just one of the many potential business ventures it can support. Permitted uses include a repair shop, retail store, professional office, art studio, bakery, and more offering a wide range of options for entrepreneurs and investors. Located just down the road from Lake Huron and moments from the breathtaking sand beach at nearby Black Creek Provincial Park, this efficient and well-insulated 3-bedroom, 1-bath property has been completely rehabilitated within the last 3 years and has a like-new feel. Some of the many upgrades include a new roof, siding, ductless mini-splits for heating and A/C, spray foam insulation, an upgraded water system, septic system, and more offering the perfect blend of lifestyle and investment potential. Conveniently situated just 4 minutes from Ferndale for gas and convenience shopping, and only 12 minutes to Lion's Head for shops, schools, hospital, LCBO, groceries, and restaurants, the property enjoys a prime location within the vibrant and scenic Bruce Peninsula. The property also features a large private pond ideal for relaxation or recreation and a sizeable tarp shelter building that offers excellent space for storage, a workshop, or future development. Inside, the home provides a functional layout with comfortable living spaces and plenty of natural light. Outside, the spacious lot allows room to expand, develop, or simply enjoy the peaceful surroundings. With its high-visibility location, proximity to popular towns and outdoor attractions, and versatile zoning, this property is ideal for business owners, nature lovers, or anyone seeking space, flexibility, and opportunity in a growing community. (id:50886)
Keller Williams Realty Centres
23 Stokes Bay Road
Northern Bruce Peninsula, Ontario
Set on an expansive 9.4-acre lot and zoned RCM-a (Commercial), this property was once home to a charming café highlighting just one of the many potential business ventures it can support. Permitted uses include a repair shop, retail store, professional office, art studio, bakery, and more offering a wide range of options for entrepreneurs and investors. Located just down the road from Lake Huron and moments from the breathtaking sand beach at nearby Black Creek Provincial Park, this efficient and well-insulated 3-bedroom, 1-bath property has been completely rehabilitated within the last 3 years and has a like-new feel. Some of the many upgrades include a new roof, siding, ductless mini-splits for heating and A/C, spray foam insulation, an upgraded water system, septic system, and more offering the perfect blend of lifestyle and investment potential. Conveniently situated just 4 minutes from Ferndale for gas and convenience shopping, and only 12 minutes to Lion's Head for shops, schools, hospital, LCBO, groceries, and restaurants, the property enjoys a prime location within the vibrant and scenic Bruce Peninsula. The property also features a large private pond ideal for relaxation or recreation and a sizeable tarp shelter building that offers excellent space for storage, a workshop, or future development. Inside, the home provides a functional layout with comfortable living spaces and plenty of natural light. Outside, the spacious lot allows room to expand, develop, or simply enjoy the peaceful surroundings. With its high-visibility location, proximity to popular towns and outdoor attractions, and versatile zoning, this property is ideal for business owners, nature lovers, or anyone seeking space, flexibility, and opportunity in a growing community. (id:50886)
Keller Williams Realty Centres
309 Park/unit 206 B Street
Brockville, Ontario
Great opportunity to establish your business in a well maintained building.This professional building is in a great location with high visibility on a Park street in Brockville.Possible uses include business/professional offices legal, medical, physio, therapy-related clinic, insurance, education or other personal service establishments, etc. There is ample parking and square footage could be arranged to meet your needs, depending on your requirements.. If more space is required there are other units available.The units are for lease at $11.00/sq ft per annum available immediately(base rent).All leases are triple net(plus CAM = CAM projected at approx.$11.50 sq.ft. per annuum), Tenants will be responsible for signage, signage permits, improvements, any required business operating license or permits that may be required by the municipality.The ground floor space and the first floor space offer excellent visibility,signage,vehicular and pedestrian access. (id:50886)
Exsellence Team Realty Inc.
288 Ridge Street
Saugeen Shores, Ontario
Come have a look at this split plan bungalow "The Willow" at 288 Ridge Street in Port Elgin. This split plan 1752sqft bungalow will not disappoint; with 3 + 2 bedroom, 3 full baths including a luxury ensuite with soaker tub, tiled shower and 2 sinks designed for comfort. Nestled just a short walk from the beach, this brand-new home boasts exceptional features that set it apart from the rest. Step inside to discover a stunning great room with vaulted ceilings and gas fireplace that creates an airy, open atmosphere perfect for family gatherings and entertaining. The sunset views can be captured from the partially covered back deck measuring 12 x 20. The gourmet kitchen, is outfitted with Quartz counters and features a walk-in pantry. Additional highlights include, a two-car garage with a separate staircase to the basement, hardwood staircase from the main floor to the basement, hardwood and ceramic throughout the main floor, central air, 2 automatic garage door openers, sodded yard, concrete drive and more. With all the extras and a location that's just a leisurely stroll from the beach, this home is more than just a place to live it's a lifestyle. HST is included in the list price provided the Buyer qualifies for the rebate and assigns it to the Builder on closing. Some colour selections maybe available for those that act early. Prices subject to change without notice (id:50886)
RE/MAX Land Exchange Ltd.
246 - 8845 Lundy's Lane
Niagara Falls, Ontario
Welcome to your year round doll house. This 2021 modular home is better than new. It has been professionally decorated inside and out with the option to sell most items with the home. This charmer is very affordable and close to amenities. It comes complete with forced air gas heat, central air, in-suite laundry and much more. Laundry room used to be a bedroom. A bunk bed can be installed to make more sleeping space. Sofa in living room pulls out into a bed as well. Buyer is responsible for paying land lease fees ($750/mth), taxes ($393.13/year 2024), hydro, gas, & water ($60-67/mth). This home is surprisingly spacious and will not disappoint, call for your private showing today! (id:50886)
RE/MAX Niagara Realty Ltd
3 - 251 Castor Street
Russell, Ontario
FLEXIBLE OCCUPANCY! Introducing the FAIRVIEW MODEL; a BRAND NEW 950 sq. ft. 2 bedroom, 2 bathroom, 2 storey unit on Castor Street in Russell. Enjoy the bonus incentive of FREE INTERNET for the first year of your lease! This thoughtfully designed layout features a bright open-concept main floor with plenty of natural light, a modern kitchen with quartz countertops, stainless steel appliances, and in-unit laundry. On the lower level you'll find two spacious bedrooms, including a primary suite with private ensuite, plus an additional full bathroom. A private balcony extends the living space outdoors. The unit also includes TWO PARKING spots, central air conditioning, and snow removal for added ease. Located in the family-friendly community of Russell, you'll be close to schools, parks, trails, and everyday amenities. Tenant pays rent plus hydro (heating/lighting) and water. (id:50886)
Exp Realty
102 Ridgeview Drive N
Blue Mountains, Ontario
Client RemarksLocated On A Private Lane, This Architecturally Designed Chalet Offers Refined Living Within Walking Distance To Blue Mountain Resort And Monterra Golf. Situated On A 1/4 Acre Lot, This Property Features A Private Inground Pool, Spa Amenities Including A Sauna, Wet Room, And Steam Shower, With No Additional Fees. The Spacious Foyer Leads To A Gourmet Kitchen With Quartz Countertops And An Oversized Island. The Main Level Features A Primary Bedroom With A Luxury Ensuite And Walk-In Closet. The Great Room Boasts Vaulted Ceilings, A Stone Gas Fireplace, And A Walkout To A Covered Deck Overlooking The 27' X 40' Pool. The Side Yard Provides Space For Outdoor Activities, While The Upper Level Offers 5 Additional Bedrooms, A 5-Piece Bathroom, And A Sauna. Close To Hiking, Skiing, And The Amenities Of Blue Mountain Village, And Just Minutes From Collingwood, This Property Offers Year-Round Enjoyment. ** This is a linked property.** (id:50886)
Bosley Real Estate Ltd.
309 Park St/unit 105 Street
Brockville, Ontario
Great opportunity to establish your business in a well maintained building.This professional building is in a great location with high visibility on a Park street in Brockville.Possible uses include business/professional offices legal, medical, physio, therapy-related clinic, insurance, education or other personal service establishments, etc. There is ample parking and square footage could be arranged to meet your needs, depending on your requirements.. If more space is required there are other units available.The units are for lease at $11.00/sq ft per annum available immediately(base rent).All leases are triple net(plus CAM = CAM projected at approx.$11.50 sq.ft. per annuum), Tenants will be responsible for signage, signage permits, improvements, any required business operating license or permits that may be required by the municipality.The ground floor space and the first floor space offer excellent visibility,signage,vehicular and pedestrian access. (id:50886)
Exsellence Team Realty Inc.
1103 - 320 Richmond Street E
Toronto, Ontario
Big City views and a bright corner unit, this spacious 2 Bedroom, 2 Bath Condo In The Heart Of Downtown Toronto is a fantastic place to call home! The Floor To Ceiling Windows & Balcony Utilize The Unobstructed Eastern View & Flood The Unit With Natural Light throughout the day. In the evening, the City lights create a relaxing and modern urban feel throughout the unit. The Primary Bedroom Features Two Built In Closets And A Generous Ensuite. Location Is Everything, Being Just Steps To King & Queen Streetcars, No Frills, The Distillery District, St Lawrence Market & More! Amenities Incl. Concierge, Gym, Sauna, Guest Suites, Visitor Parking, A Rooftop Deck & an outdoor pool to enjoy daily! (id:50886)
Pine Real Estate

