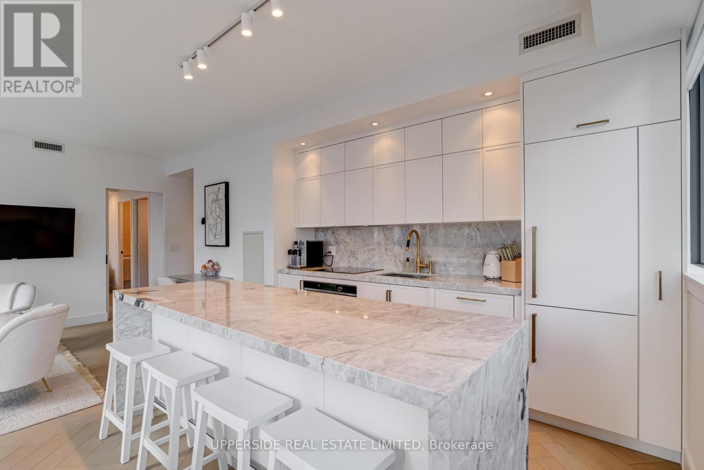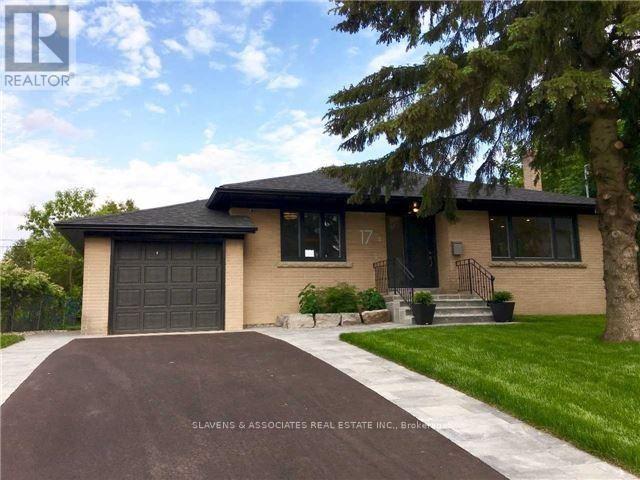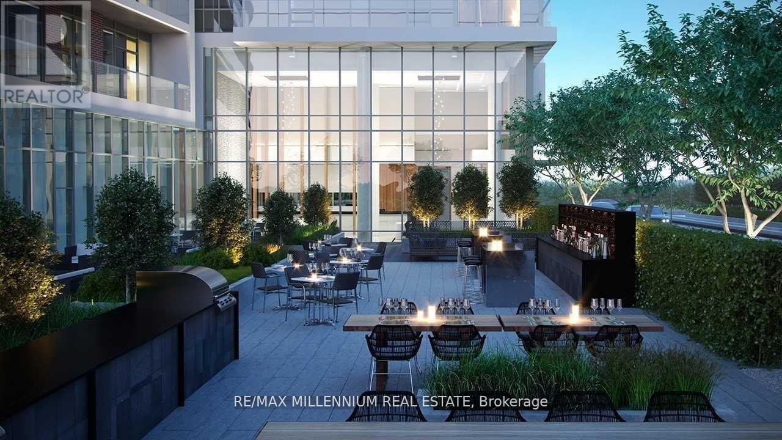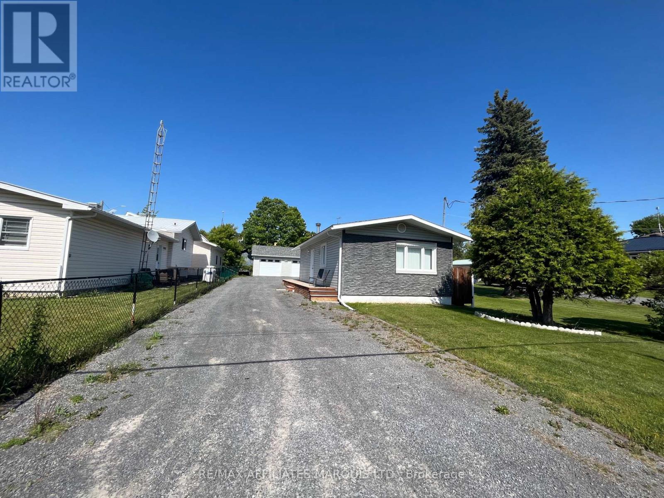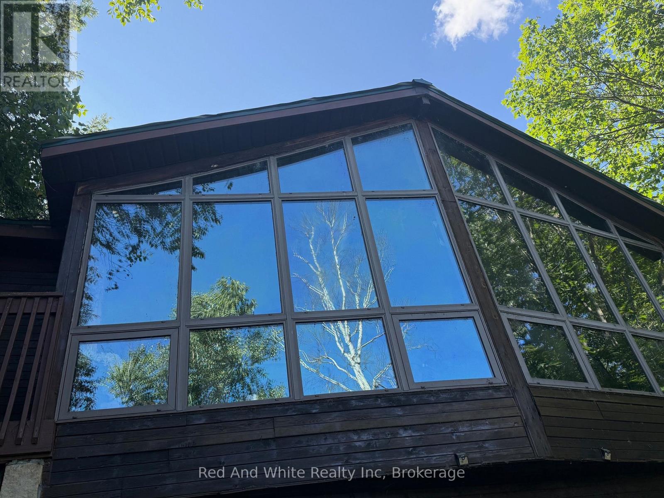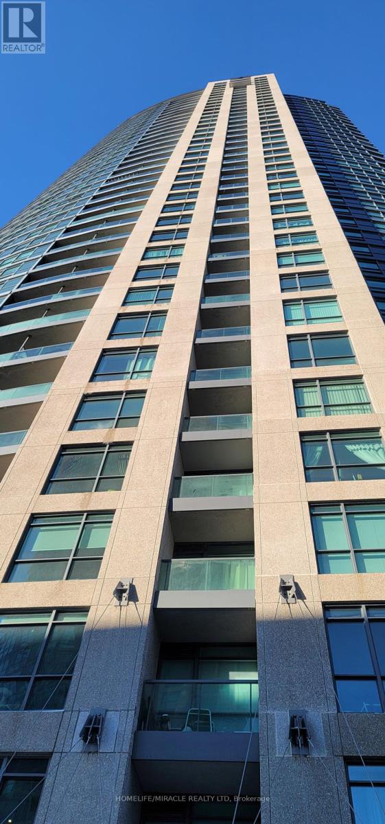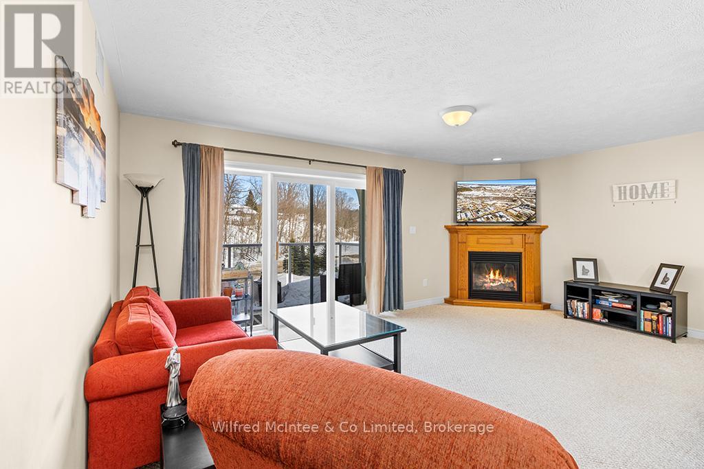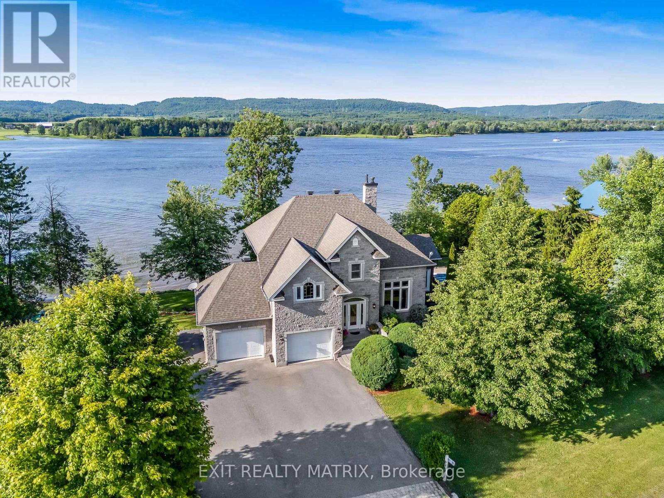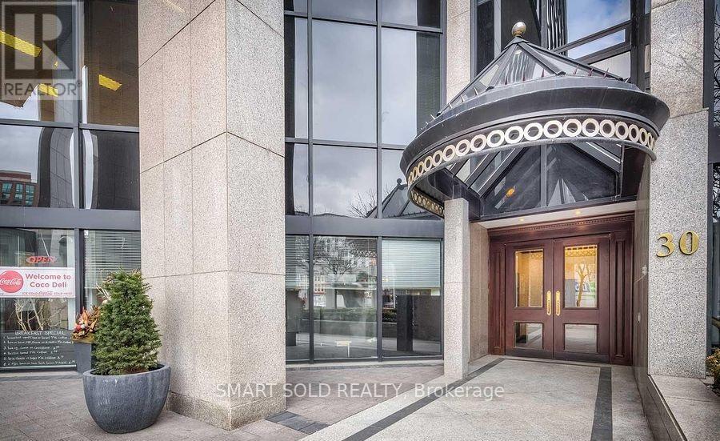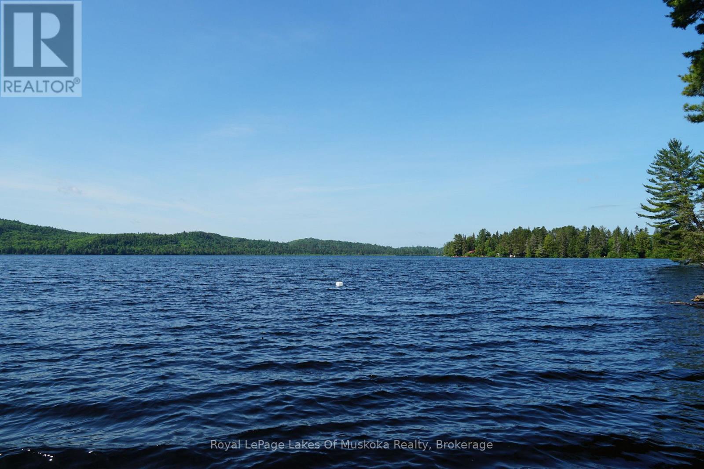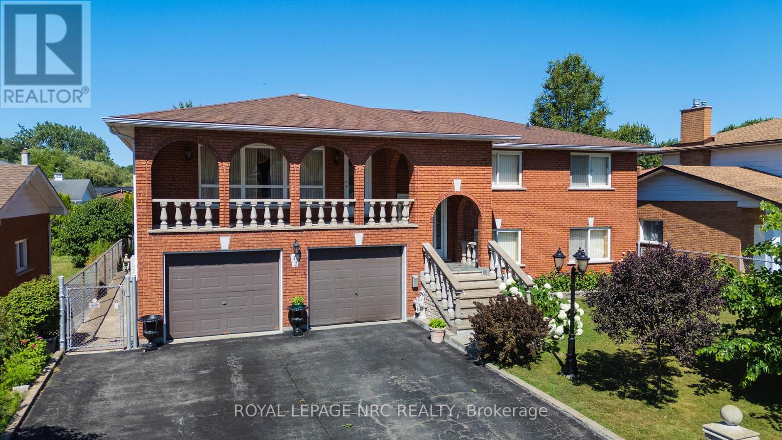1103 - 8 Charlotte Street
Toronto, Ontario
Live in luxury at Charlie Condos in this sun-drenched, fully renovated corner suite at King & Spadina, featuring over $100K in upgrades. Wrapped in floor-to-ceiling windows, this stunning unit offers breathtaking panoramic city views and an airy, open-concept layout perfect for modern living. Enjoy a brand new eat-in kitchen with built-in appliances, herringbone hardwood floors, natural stone counters, and custom cabinetry throughout. The spacious primary bedroom features a sleek ensuite and built-in closets. In-suite laundry with a brand new washer and dryer, plus elegant designer finishes, complete the space. Charlie Condos offers first-class amenities including a 24/7 concierge, fully equipped gym, outdoor pool, spa, rec room, and more all in an unbeatable location steps from Torontos best restaurants, nightlife, and transit. (id:50886)
Upperside Real Estate Limited
17 Robson Place
Toronto, Ontario
1/3 Acre Lot! Huge 62Ft Frontage at Front of House, Widening To 107Ft At the Rear and Depth To 200+ Feet. Renovated From the Roof Down To The Basement Inside And Outside In 2018. To Many Upgrades To Mention. Turn Key Home With A Huge Backyard For Your Family To Enjoy For The Years To Come. Separate Basement Apartment With Own Kitchen And Washer/Dryer. Fantastic Opportunity To Generate Potential Rental Income In The Future. Close to 1/3 of an acre at 13,494 sq. feet as per mpac one of the largest properties in the area. Great property for contractors to explore a quad footprint given the new Toronto housing development changes. Located At The End Of A Quiet Cul-Du Sac 17 Robson Is Surrounded By Some Of The Top Rated High Schools In Toronto. Earl Haig, William Lyon Mackenzie. (id:50886)
Slavens & Associates Real Estate Inc.
1309 - 36 Forest Manor
Toronto, Ontario
Location! Location! Location! This is Like a Mini Pent House with unobstructed Views everywhere ie.Bedrooms Large Windows, Spacious Living and Balcony. Live a Luxury Life you Deserve in Vibrant Emerald City @ Don Mills TTC Subway & Fairview Mall @ few Steps. @ hwy 404 & Hwy 401. Plenty of GuestParkings. Freshco grocery within the Community just reach by an elevator. All amenities. Don't Miss the opportunity to call this Beauty your home. Not Lasting Long. (id:50886)
RE/MAX Millennium Real Estate
25 Church Street
North Stormont, Ontario
This cozy, move-in ready home is a fantastic opportunity for snowbirds, first-time buyers, or anyone looking to downsize without compromise. Thoughtfully updated and easy to maintain, the property features a spacious 20' x 30' garage and an additional shedperfect for tools, toys, or seasonal storage. Recent renovations include new flooring, updated exterior, refreshed deck, and the installation of weeping tiles for added peace of mind. The home is designed for efficient heating and low-maintenance living. Inside, the partially finished basement offers a guest bedroom (den) and a generous utility room that can be adapted to suit your needs. Step outside and enjoy the large deckideal for morning coffee or evening relaxation. Whether you're looking for a year-round home or a seasonal retreat, this well-kept property combines comfort, practicality, and value. (id:50886)
RE/MAX Affiliates Marquis Ltd.
3348 Eden Township Road
Sudbury Remote Area, Ontario
RARE OPPORTUNITY EXISTS HERE on Long Lake. UNORGANIZED TOWNSHIP OF EDEN (Limited Building-Reno Permits required) Very Private Location abutting Crown Land and last home on the road. Only 15 minutes from Walmart South End. Very large Waterfront (307 Foot) level from walkout lot, with dock . Large level parking area at upper home level. THIS IS SIMPLY A PARADISE ... To Make your Forever Home and Private Escape. Call NOW before it's gone! (id:50886)
Red And White Realty Inc
2412 - 219 Fort York Boulevard
Toronto, Ontario
661 Sq Ft - 1 Bed (Fits King) + 2 Baths W/ Owned Parking And 40 SqFt Private Balcony. 9' Floor-Ceiling Windows Offer Breathtaking West Exposure + Lake View! Large Upgraded Kitchen W/ Expansive Pantry, Bedroom W/ Walk-In Closet To Ensuite, And Hardwood Floors. Enjoy Sunsets On Private Balcony Or 52 Acres Of Parks At Your Doorstep. Steps Away From Loblaws/Lcbo, Parks, Restaurants, Ttc And More. Absolutely stunning view of the Toronto waterfront skyline from the 24th Floor of this beautiful, spacious apartment. Right in the heart of downtown Toronto - with easy access to the transit at the doorstep. Completely renovated unit, with an open balcony to enjoy your amazing waterfront view, walking access to the park right across the street. Freshly painter with neutral colors. Generous sized kitchen with all stainless steel appliances. The building is equipped with fantastic amenities (rooftop deck overlooking the lake with hot tub, indoor pool, sauna & gym). 24hr concierge for your convenience and security. Lots of Exciting developments coming up in the neighborhood - Ontario Place revitalization & the upcoming Hoverlink high-speed hovercraft connection Toronto to Niagara Falls in just 30 mins! Short walk to transit, dog park, groceries, LCBO, Bentway/Fort York parks, Budweiser, BMO Field & Rogers Center. whether you are a first-time home buyers, looking to downsize or an investor, this is the ideal choice for you. (id:50886)
Homelife/miracle Realty Ltd
648 Front Road
Norfolk, Ontario
Discover a meticulously maintained hidden gem that offers a rare combination of luxurious living, peaceful seclusion, and boundless outdoor potential. Whether you're part of an extended or multi-generational familyor seeking a unique blend of residential, recreational, and agricultural land this one of a kind estate delivers. Set on 59 acres, with more than 1,479 feet of private Lake Erie shoreline (over one-third of a mile!), this property offers endless possibilities for equine pursuits, farming, entertaining, or simply soaking in natures beauty. Conveniently located just 90+ minutes from London, Kitchener, and Burlington, its nestled in the heart of a premier hunting and fishing region, with nearby golf courses and wineries adding to the appeal. The main residence is set well back from the road via a private paved drive and features: 4 spacious bedrooms, 4 bathrooms , 2 fully equipped kitchens ideal for extended families or entertaining with Home gym, media room, sunroom, and dedicated office with private entrance.Attached 2-bay garage plus RV bay for your toys and tools with sweeping Lake Erie views. Expansive windows throughout, bathing the home in natural light. The true showstopper is a private waterfront retreat featuring a two-level Entertainment Building with: Two drive-in boat slips with lifts. Great Room with pool table, propane fireplace, and change room Wall-to-wall windows and a private upper deck showcasing jaw-dropping lake views Additional highlights: Over 45 acres of productive farmland (currently planted in grain crops) 50 x 40 ft barnperfect for storing equipment, recreational gear, or pursuing hobby farming Agricultural use provides potential income and reduced property taxes Why battle traffic heading north when your ultimate retreat lies south? Escape the city and reconnect with nature at 648 Front Road, where luxury, privacy, and outdoor adventure come together in perfect harmony. (id:50886)
Coldwell Banker Momentum Realty
406 - 125 William Street N
Brockton, Ontario
Look at this 2-bedroom, 2-bathroom top-floor unit. Youll enjoy complete privacy, with no neighbours or noise above you and no rising snow to worry about. There are only 8 units on the top floor where you will find 2 skylights with one in the kitchen and one in the bathroom this helps fill this condo with natural light, making the space feel even more open and airy. Imagine waking up to the sun gently streaming in, casting a warm glow on your home while you relax and take in the views. Inside, the condo has been thoughtfully designed for comfort and convenience. Cozy up by the gas fireplace in the living area or unwind in the master bedrooms with ample storage and organization with the generous walk-in closet. With private storage and secure garage parking on the West side of the building, you have everything you need to make this home yours. And thats just the beginning. The buildings sense of community is unmatched, with a large common room on the 2nd floor where friendly neighbours gather for monthly activities. 5 minutes from the hospital, and only 1 minute to downtown Walkerton, convenience is at your doorstep. Youll find everything you need from shops and restaurants to easy access to the Bruce Nuclear Power Plant 30 minutes away. This condo is great for all demographics. From a young adult to a family and even a senior or someone with accessibility concerns. Look no further! (id:50886)
Wilfred Mcintee & Co Limited
115 Gascon Street
Alfred And Plantagenet, Ontario
Welcome to this stunning custom-built home nestled in a quiet, family-friendly neighborhood along the majestic Ottawa River. With over 200 feet of waterfront frontage and municipal water services, this property combines quality craftsmanship, breathtaking views, and incredible lifestyle features. The main floor greets you with a spacious living room boasting soaring 20-foot ceilings and a striking new electric fireplace centerpiece. The functional kitchen with island and adjoining dining room are framed by large windows that flood the space with natural light and showcase impressive river and mountain views. The convenient laundry room doubles as a walk-in pantry, and a partial bathroom completes the main level. Step from the dining area into the gorgeous newly added four-season sunroom, with propane fireplace, a perfect retreat that leads directly to your backyard oasis. Enjoy summer days in the in-ground pool with a brand-new liner and heater, relax in the covered hot tub, or unwind among mature landscaping designed for both privacy and beauty. Upstairs, you'll find three comfortable bedrooms and a full bathroom with a cheater door connecting the primary bedroom through a generous walk-in closet. The lower level features a bachelor/studio style apartment with a full kitchen, laundry, full bathroom, radiant heated floors and a walk-out basement ideal for guests, extended family, or potential rental income. Additional highlights include a 40ft composite deck with glass railing, a double attached heated garage with 50 amps panel (240V), an 11 x 14 heated storage area on the lower level, and more than 200 feet of waterfront to fully embrace life on the river. This exceptional property offers the perfect blend of tranquility, luxury, and functionality. Detailed list of recent upgrades available upon request - includes: Roof 2015, All window panes 2016-2017-2024, Sewage Pump 2019, Pool liner& Salt system 2022. (id:50886)
Exit Realty Matrix
2202 - 30 Wellington Street E
Toronto, Ontario
Stunning Penthouse Suite Power Of Sale Opportunity in sought after "The Wellington" in Downtown Toronto. ONLY Unit With A Full Lake View! Over 1800 Sq Ft 2+1 Bedroom Luxurious Suite With Built-In speakers and Wood Burning Fireplace, Open Concept Kitchen with Stainless Steel Appliances, Large Master Bedroom With Built-In Closet And Ensuite Bathroom And So Much More. Experience Downtown Living Steps To Subway, Financial District, St. Lawrence Market & More. (id:50886)
Smart Sold Realty
1173 Lake Of Two Rivers
South Algonquin, Ontario
Attention Lovers of Algonquin Park: Experience the peace and tranquility of Algonquin Park with all the comforts of home in this impeccably maintained and fully furnished cottage on Lake of Two Rivers. Nestled among giant 100-year-old white pines framing the vista and affording privacy to the property. This 1.3 acre level lot is located close to the water's edge and gently slopes towards the 208 feet of pristine sandy hard bottom shoreline with deep water at the end of the dock. This lake has excellent fishing, swimming and boating (restricted to 20hp). With 767 sqft of living space, a 266 ft detached garage, its one of only a few cottages in Algonquin Park accessible by road. Featuring 2 bedrooms, 1 bathroom w/shower, laundry and walk-out to side yard. Equipped with a high-efficiency Valcourt wood-burning stone fireplace, baseboard heat, hydro and a UV and sediment water filtration system. Close to communities of Dwight, Dorset, Huntsville and Whitney. This is an Algonquin Park Leasehold. Don't miss this opportunity. (id:50886)
Royal LePage Lakes Of Muskoka Realty
32 Gaspare Drive
Port Colborne, Ontario
Welcome to 32 Gaspare Drive located in the desirable Sugarloaf area within walking distance to the lake. This beautiful custom built home offers just over 3000 sq ft with an oversized 2 car garage. Perfect for a multigenerational family looking for lots of living space or extra income from an accessory apartment. With two full kitchens and baths, each floor offers a self contained suite. Main level has 1 bedroom, full kitchen, 3 pc bath, laundry, and large family room all with separate entrance. Upper level offers three bedrooms, kitchen, 5-pc bath, formal dining room, large living room and huge covered patio. Easy to care for back yard with large shed and patio. Closing is flexible. (id:50886)
Royal LePage NRC Realty

