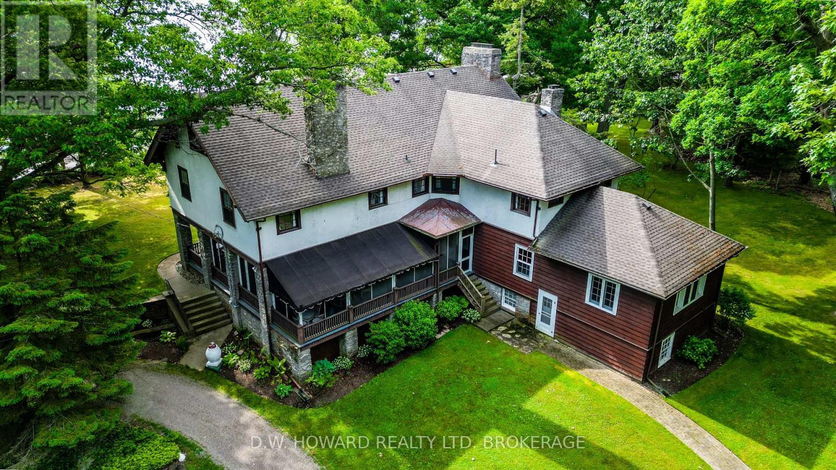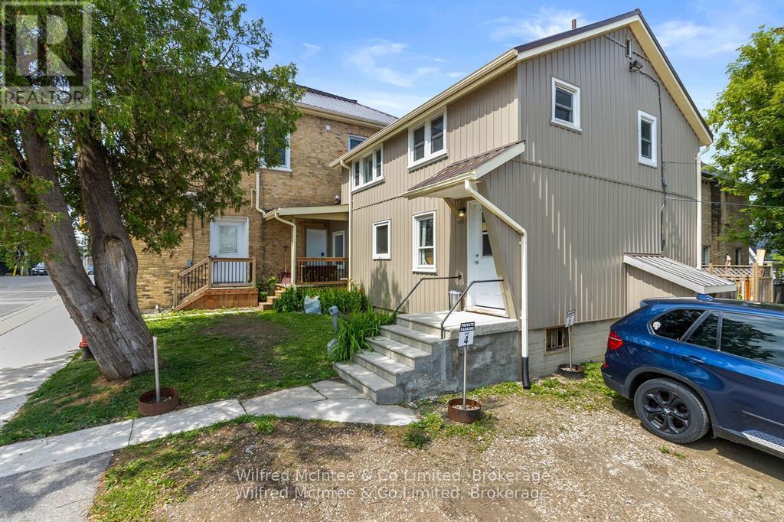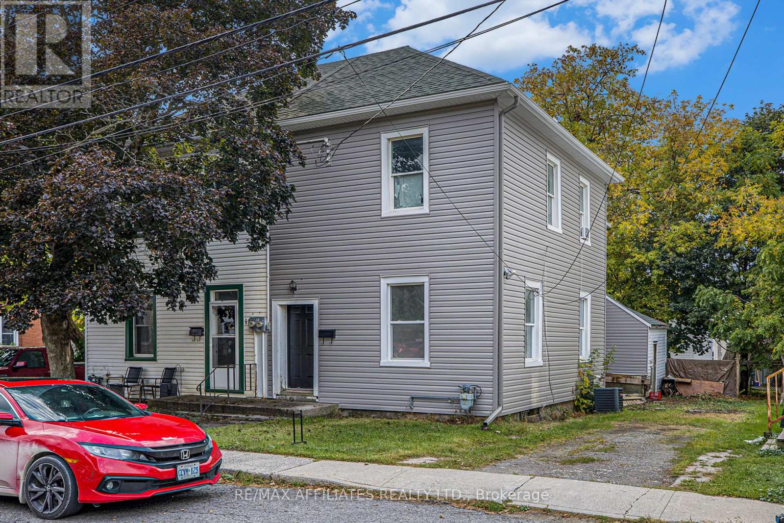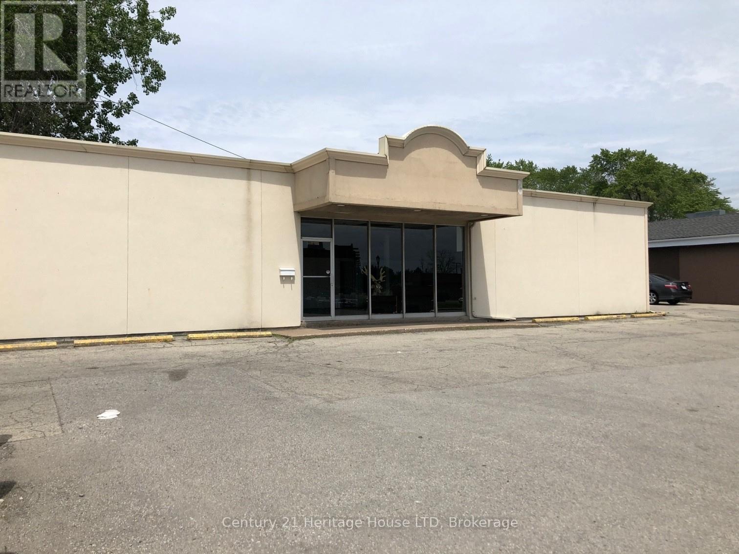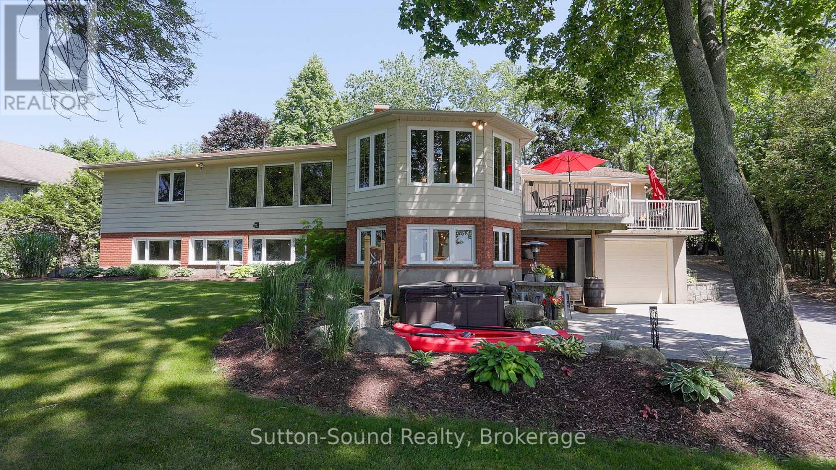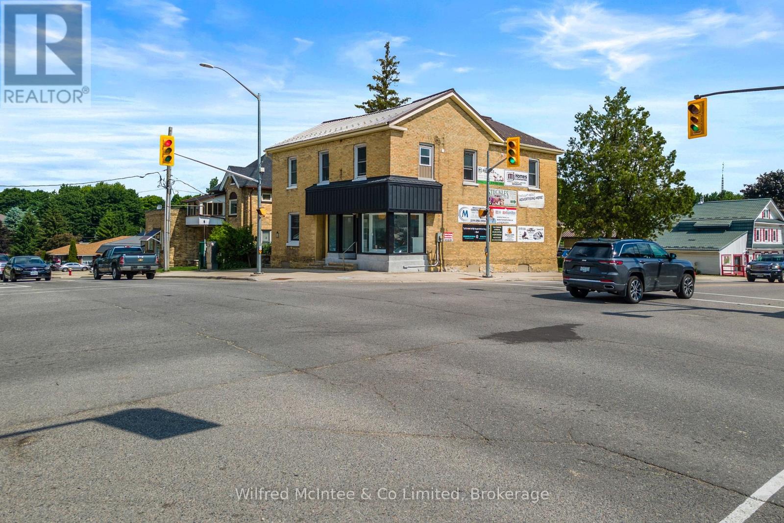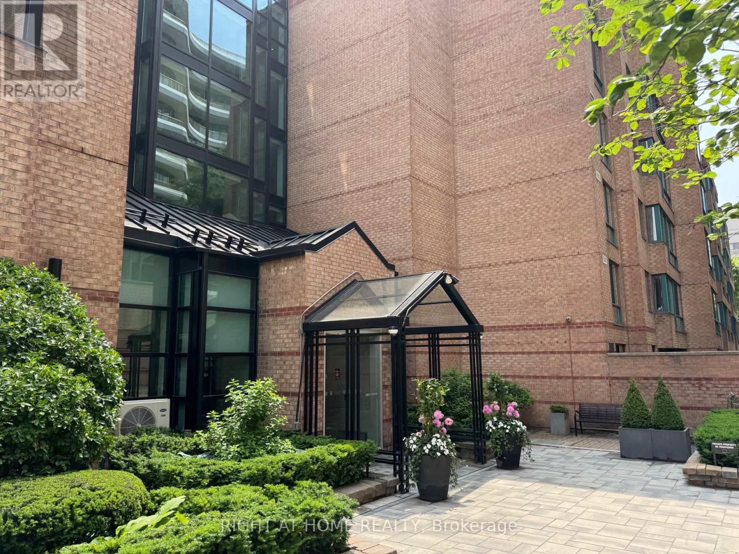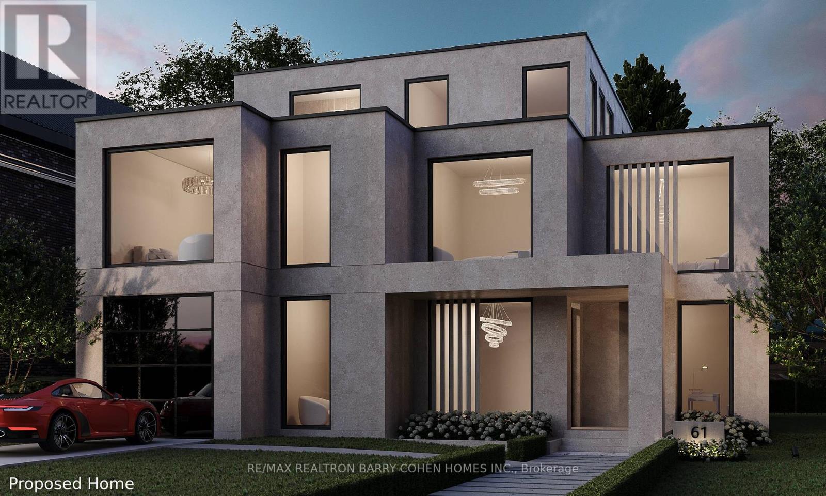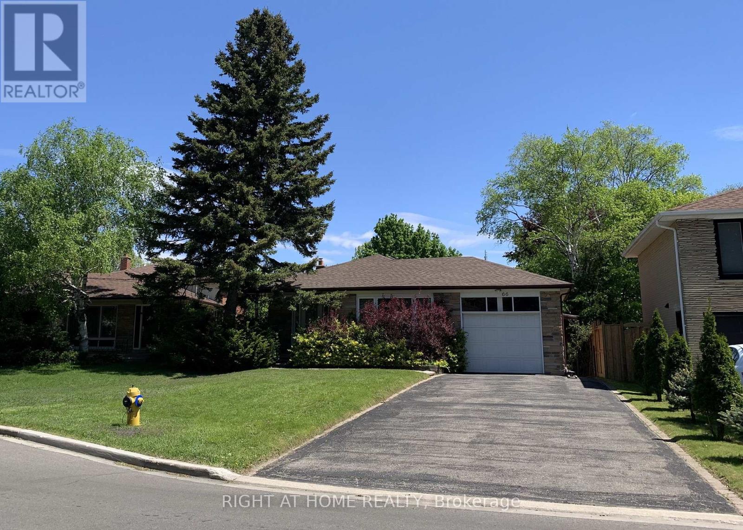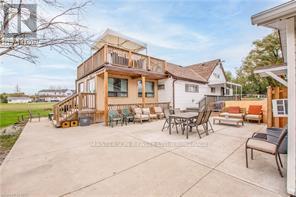3407 - 50 Charles Street E
Toronto, Ontario
Welcome to Casa 3 Condo. Spacious Sun-Filled Luxury 2 Br+Den+2 Baths, Total 1,185 Sq/Ft Incl. 991Sqft + Huge Balcony 194 Sqft. 1 Parking 1 Locker Incl. Open Concept Modern Kitchen B/I Appls Incl. Microw, Lg Windows/Patio Doors, Pot Light, Master Ensuite W/ B/I Linen Closet. Prime Location, Steps To Yonge & Bloor Subway, Shopping, U Of T, 20 Ft Lobby, State Of The Art Amenities, Infinity Pool, Fully-Equip Gym, 24Hr Concierge. (id:50886)
Rife Realty
683 Pt Abino Road S
Fort Erie, Ontario
Welcome to 683 Point Abino - a truly unique estate known as Shore Oaks. This stately manor dates back to the 1900s and is sure to impress. Situated on over 700 feet frontage of Lake Erie shoreline, the property boasts stunning views of Bay Beach. Spanning more than 24 acres, the estate features a beautifully landscaped situated in a Carolinian forest, complete with original stone walls that enhance the homes charm. Inside the main residence, you'll find exquisite original woodwork, stone fireplaces, and a beamed ceiling that reflects quality craftsmanship throughout. With six bedrooms and four bathrooms, this home offers ample space for the entire family. Experience the charm of this 2-bedroom guest home, nestled in the serene woods, where unforgettable memories are waiting to be made with friends! The covered wrap-around porch invites you to savor stunning views and moments of relaxation. A barn to the north of the property opens up a world of possibilities and ample storage for your dreams. Explore the numerous opportunities this property offers, whether you envision a beloved family estate or potential development ventures, all just a few miles from private clubs and golf courses. As you wander the grounds and tour the home, youll discover the special magic that makes this property truly inspirational. Come take a peek! (id:50886)
D.w. Howard Realty Ltd. Brokerage
4 Elora Street N
Minto, Ontario
Robust income-generating property at the main intersection of Harriston. This exceptional property presents a diversified portfolio with seven distinct revenue streams, making it an ideal acquisition for savvy investors. The property currently features five fully rented residential units, (2 units remodeled in 2025). All with tenants in good standing, ensuring immediate and consistent rental income of over $90,000+ annually. Complementing these is a 550 sq ft commercial space, ready for your business or a new tenant. $150,000+ in recent upgrades; upgraded kitchens, baths, plumbing, insulation and electrical; excellent quality and condition. Offering decking, fencing, and balcony; mature trees; and steel roof, underscore the quality, value, and low maintenance of this investment. Tenant parking is conveniently available at the rear of the building, with additional curbside parking along the south side street. The property also benefits from ongoing revenue generated by advertising signage on the building. Additionally, the basement offers significant potential for extra storage space and tenant laundry facility. With the potential to generate $100,000 in annual income, this property is a strategic acquisition in a high-traffic location with frontage to Hwy 9 and Hwy 89. (id:50886)
Wilfred Mcintee & Co Limited
20 Montague Street
Smiths Falls, Ontario
Welcome to 20 Montague Street in Smiths Falls a semi-detached 3-bedroom, 2-bathroom home with excellent potential for first-time buyers or investors. This property is mid-renovation and being sold as-is, giving the next owner the opportunity to complete the project to their vision. Inside, the home has had significant work started, including insulation, drywall, trim, modern vinyl flooring, and pot lighting. The kitchen layout includes IKEA cabinetry, counters, hood range, fridge, and dishwasher ready for installation. Bathrooms have updated vanities, sinks, fixtures, and showers, with a tub/shower combination upstairs. A washer, dryer, smart home features (Google Nest), furnace, and dehumidifier are also included. Exterior improvements include refreshed siding, soffit, fascia, and eavestroughs. The yard has been cleared and the old deck removed, creating a blank slate for future outdoor plans.All photos show current progress and reflect areas still under construction. All photos reflect the homes current condition and areas still under construction. Located near schools, shopping, and downtown amenities, this property is ideal for buyers looking to finish a renovation project and build equity in a growing community. (id:50886)
RE/MAX Affiliates Realty Ltd.
241 Garrison Road
Fort Erie, Ontario
Building for lease with approximately 3,100 sq. ft. of space located on Garrison Road in Fort Erie. This excellent location is situated directly across from Canadian Tire, featuring a large display window that provides outstanding exposure for your business. Many new businesses are establishing themselves in this highly sought-after area. Benefits include great traffic flow and ample parking.It is conveniently close to the QEW and the Peace Bridge. This space includes two washrooms, air conditioning, and ample room, making it suitable for a variety of uses, including: Office, Retail, Pharmacy, Medical, Veterinary, Restaurant, Catering & more! (id:50886)
Century 21 Heritage House Ltd
359288 Grey Rd 15 Road
Meaford, Ontario
Welcome to 359288 Grey Rd 15, a beautifully updated Georgian Bay waterfront retreat just minutes from Owen Sound. This impeccably maintained 4-bedroom, 3 bathroom bungalow with attached garage offers over 400 ft of pristine shoreline, and is nestled on a sprawling, beautifully landscaped 0.65 acre lot with panoramic views and unforgettable sunsets. Designed with both comfort and sophistication in mind, the main level features a spacious, open concept eat-in kitchen complete with a granite island- ideal for entertaining- flowing seamlessly into a stunning dining room addition with expansive windows that frame the captivating waterfront. The main floor also hosts a powder room, living room with gas fireplace, two generously sized bedrooms and a spa-inspired bathroom showcasing exquisite tilework and glass walk-in shower. Energy-efficient ground source heating ensures year-round comfort. The fully finished lower level, with its own private entrance, offers exceptional versatility- perfect for extended family or guests- featuring a second dine-in kitchen with quartz countertops, a welcoming living room with electric fireplace, two additional bedrooms, and a beautifully appointed 4-pc bath with soaking tub and tiled shower. Step outside and the multiple entertaining areas, a spacious dock, and thoughtfully designed spaces invite you to relax and enjoy the very best of refined waterfront living. (id:50886)
Sutton-Sound Realty
4 Elora Street N
Minto, Ontario
Prime Mixed-Use Investment Opportunity in Thriving Harriston. Robust income-generating property at the main intersection in a community experiencing significant growth. This exceptional commercial real estate offering presents a diversified portfolio with seven distinct revenue streams, making it an ideal acquisition for savvy investors or owner-operators. $150,000+ in recent upgrades underscore the quality and value of this investment. The property currently features five fully rented residential units, with tenants in good standing, ensuring immediate and consistent rental income of over $90,000 annually. Employee and tenant parking is conveniently available at the rear of the building, with additional curbside parking along the south side street. Complementing these is a 550 sq ft commercial space, ready for your business or a new tenant. Further diversifying your income, the property benefits from ongoing revenue generated by advertising signage on the building. Additionally, the basement offers significant potential for extra storage space and tenant laundry facility. With the potential to generate $100,000+ in annual income, this property is a strategic acquisition in a high-traffic location. Don't miss out on this unique chance to capitalize on a truly diversified and high-potential investment. (id:50886)
Wilfred Mcintee & Co Limited
319 - 225 Davenport Road
Toronto, Ontario
Great Value for this prime location * Large unit Approx 862 Sq Ft * Unit includes One Parking and Locker * steps to Yorkville Shopping and Restaurants * Convenient walk to the TTC and both subway lines * Ramsden Park * Separate Den could be guest room or office * Large rooftop common area terrace with BBQ area * 6th Floor amenities include party room - library - exercise room * 24/7 Concierge * Upscale Shopping And Dining Experiences In Vibrant Yorkville - Annex * Minutes To Royal Ontario Museum * Convenient to University of Toronto * Visitor Parking * Plus Unit includes one Parking and Locker * Fees Include Heat - Hydro - Water * see floorplans in Multimedia (id:50886)
Right At Home Realty
61 Highland Crescent
Toronto, Ontario
Outstanding Ravine Lot Build Available On Breathtaking And Private 545 Foot Deep Ravine Vista. Lorne Rose Architect Modern Elevations Vision And 4,819sf GFA Floor-Plan With A Three Storey Home Attached As Well As His Two Storey Design, Both Attached. Stable Top Of Slope Already Determined By TRCA. Required Variance Naturally Subject To All Governing Bodies. Build Your Own Dream Vision On This Lush Setting Offering Southern Exposure Against Multimillion Dollar Residences Within This Exclusive Bayview Ridge-Highland-Hedgewood Enclave. (id:50886)
RE/MAX Realtron Barry Cohen Homes Inc.
66 Dewlane Drive
Toronto, Ontario
Well Maintained , Fully renovated 4 Bedroom Bungalow On Huge Pie Shaped Lot, New roof(2024), Separate Entrance To Large Fin Bsmt apartment With 2 brs and recreation Room,4Pc Bathroom, Large Driveway for 6 cars, Stone Front, Located In Bathurst Village Within Walking Distance To Ttc, Shopping, Schls, Shows Well! (id:50886)
Right At Home Realty
9208 Lundys Lane
Niagara Falls, Ontario
Beautiful 1 1/2 storey home with additional residence and bunk houses on a 1.92 acre lot backing on to Niagara Falls golf course which is now inside the urban boundary and secondary plan is to be complete by Dec 2025 with a mixed Residential/Commercial zoning. This property has been rented to golfers, baseball teams, weddings and has a volleyball court, horseshoes and many other games for entertaining . The main house has 7 bedrooms with wrap around patio with patio bar set up which is perfect setting for view of golf course and Bbqing. The main floor has 4 bedrooms with a games room and walks up to 2 bedrooms with access to outside patio . The basement also has bedroom , kitchen and laundry room. This house plus additional accessory buildings can accommodate up to 24 people and all furniture, beds, bunk beds, patio furniture and appliance are included. This property has so much potential for future development with residential and commercial in future uses and can be purchased with 9268 Lundys lane to have over 4 acres of developable land for mixed residential / commercial development. ** This is a linked property.** (id:50886)
Masterson Realty Ltd
1314 - 438 King Street W
Toronto, Ontario
Discover your perfect urban escape at The Hudson, nestled in the vibrant King West neighborhood! This bright and spacious corner suite features 2 bedrooms and 2 bathrooms, complemented by a modern open-concept design. Enjoy a private walk-out to your balcony with a peaceful northern view of the courtyard. The all-inclusive condo fees cover an array of exceptional amenities, including a fully-equipped gym, steam room, billiards room, media room, private dining area, and a lounge with a bar. This pet-friendly building also offers generous visitor parking and 24-hour concierge service. Just steps away from a variety of restaurants, bars, theaters, shops, TTC, parks, the financial district, and the lakefront. (id:50886)
Property.ca Inc.


