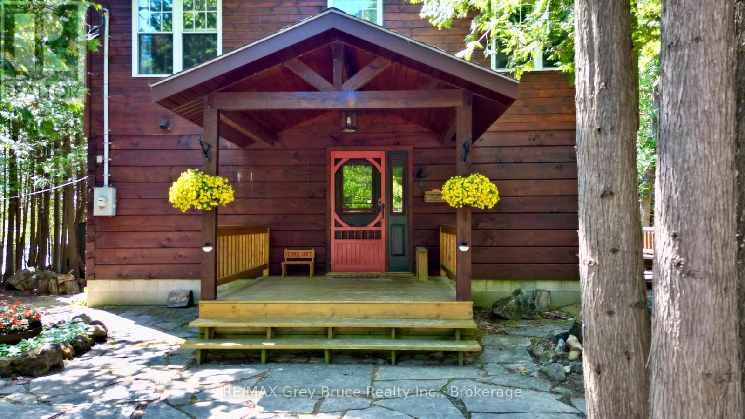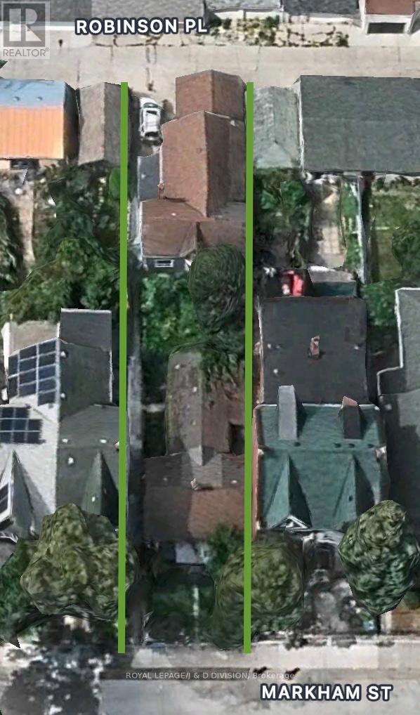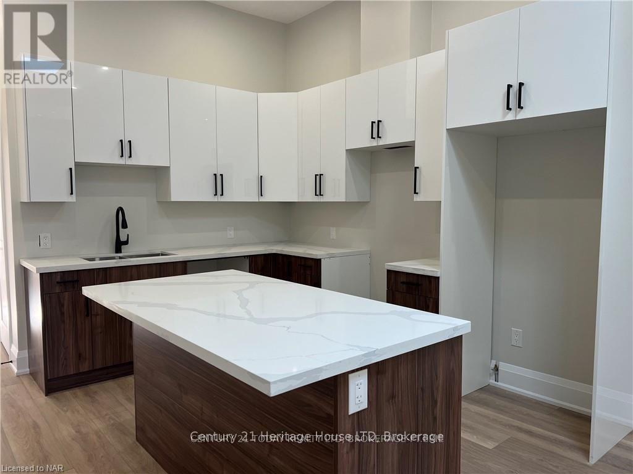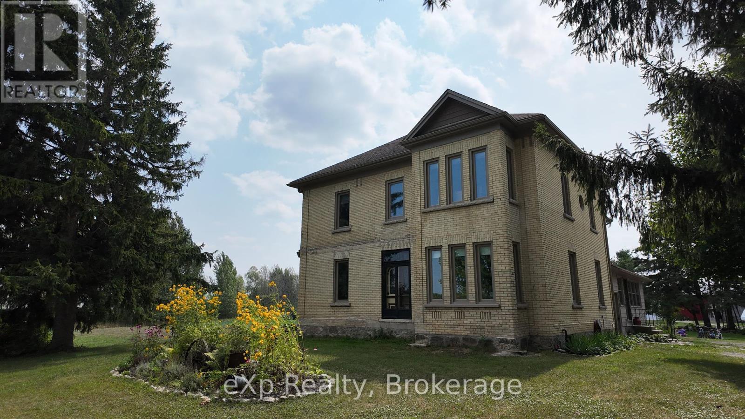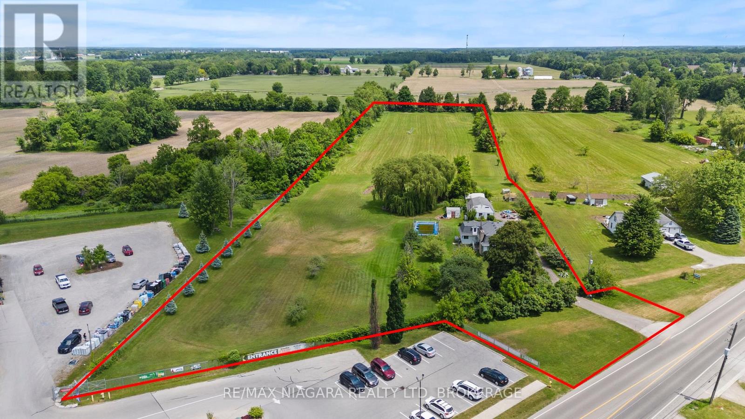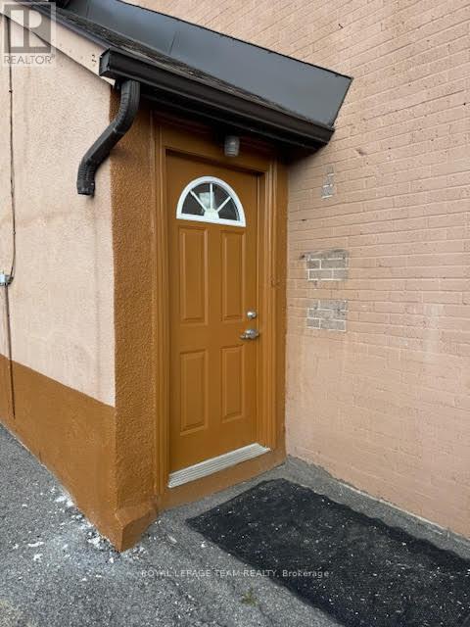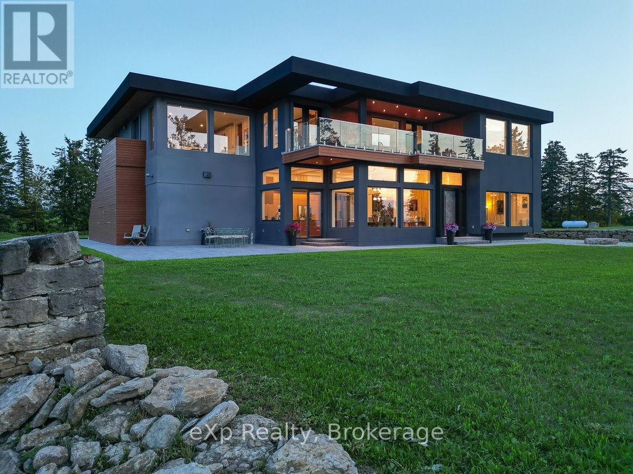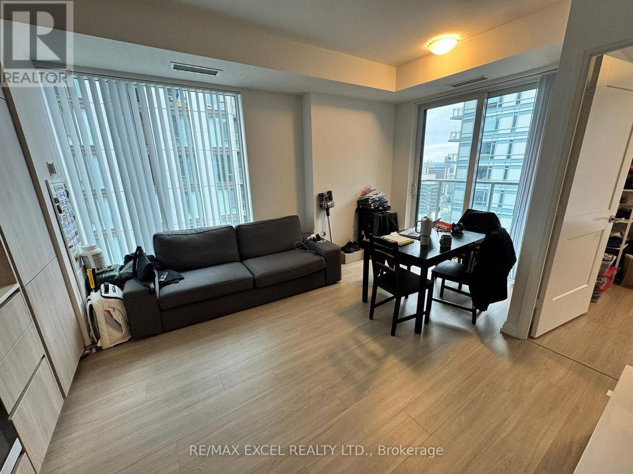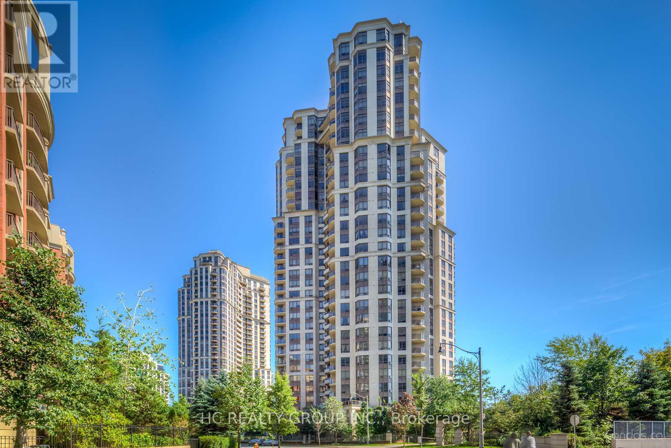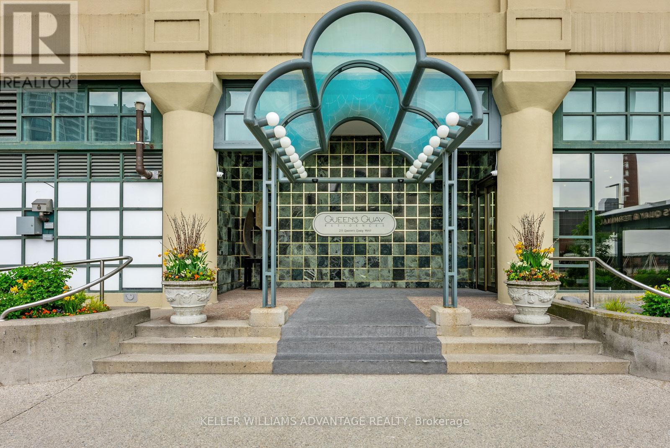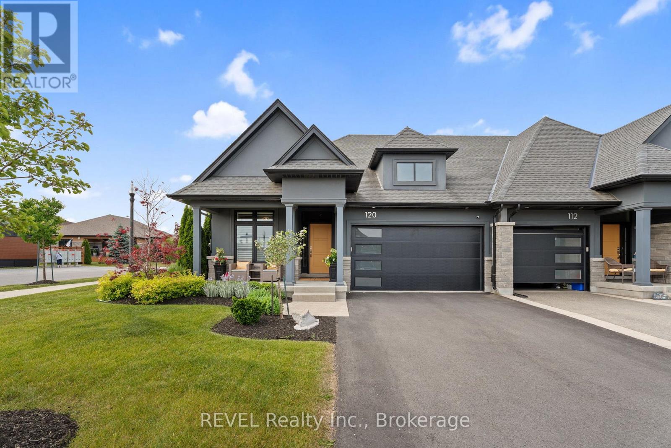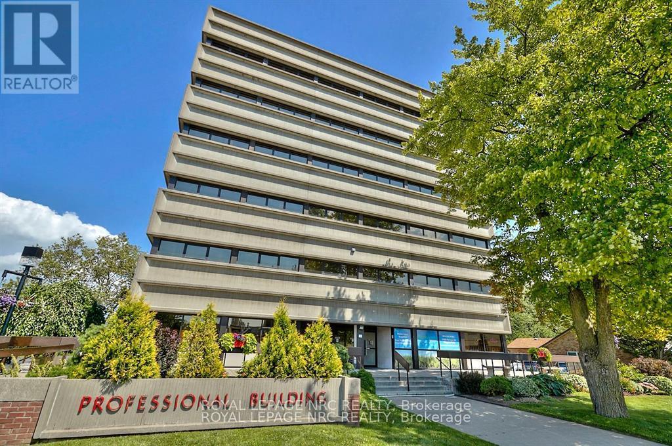9 Hope Drive
Northern Bruce Peninsula, Ontario
Imagine walking out on a sunny morning to your waterside dock, to enjoy the sounds of nature, hearing the birds chirping, seeing the water glistening from the lake. Here in this pristine setting on Shouldice Lake, this could be yours! Beautiful well constructed Confederate Log home, features three bedrooms and two bathrooms. Primary bedroom is large in size, with a Juliette balcony, and an area large enough for small office or study area. The four piece bathroom has a soaker tub, and a separate shower; laundry closet is in one of the bedrooms. Attractive open concept living/dining/kitchen with center island and with walkout to deck. There is a woodstove in the living room that comfortably heats the home. There is also additional electric heat. A two piece powder room is on the main floor. Lovely lakeside deck that is large enough to enjoy breakfast, lunch and or dinner on. There is so much more! For those extra family guests that are staying overnight, there are two additional insulated Bunkies that could easily accommodate the in-laws, or extra guests. For the kids, there is the games' room, the playhouse and if you want to enjoy being outside by the lake, there is the screened-in gazebo. Have a swim, then off to the hot tub (included) to relax and revitalize. The property also has a garage so that you can park your vehicle in or use for additional storage space or both! Grounds are nicely landscaped, with an area for a small vegetable garden, and an enclosed area for the pets. This property has been well cared for, shows extremely well and it could be yours! It is a prime waterfront property on Shouldice Lake. Well treed and private. Please do not enter the property without an appointment as it is the Sellers's home. Taxes:$3840.00. Lot size is 126.3 feet wide by 272.6 feet deep. Excellent year round property. (id:50886)
RE/MAX Grey Bruce Realty Inc.
74 Markham Street
Toronto, Ontario
This is a goldmine. Two detached houses on one huge lot. Fronting on both, Markham Street and Robinson Place. As you imagine how this prime Queen West property could be developed, you will recognize the need to act quickly and secure it. Picture a stunning 4000sf modern masterpiece... or two seperate buildings... or a multi-unit development... or.... (id:50886)
Royal LePage/j & D Division
202 - 43 Jarvis Street
Fort Erie, Ontario
***IMMEDIATE AVAILABILITY*** Introducing 43 Jarvis Street, Unit #202, a charming two-bedroom, one-bathroom rental poised on the second floor in the heart of Fort Erie, Niagara. This unit is a testament to exquisite design, featuring a custom kitchen that boasts quartz countertops, a standalone island, and bespoke cabinetry. Positioned on the second floor, it basks in the glow of natural light that plays off the impressive 12-foot ceilings, creating a welcoming and open space. The commitment to excellence is showcased in the fine details, such as the custom plank vinyl flooring and the expertly tiled tub shower. The unit is not only about aesthetic appeal but also about practicality, with modern amenities like a dishwasher already installed, and the anticipation of adding stainless steel appliances to complete the modern touch. Security is given paramount importance, with a controlled entry system and an in-suite visual monitor providing residents with a secure living environment. The building itself is a blend of functionality and elegance, featuring grand common areas with lofty ceilings, tasteful chandeliers, and thoughtful pot lighting that enhances the ambiance. The secured building welcomes residents with a grand entryway, leading to Unit #202 through an elegantly appointed common area that sets the stage for the refined living experience within. The building is also prewired for Bell Fibe. Residents will enjoy the convenience of in-suite controlled heating and cooling, ensuring comfort in any season. For those in pursuit of a home that offers luxury, comfort, and peace of mind, Unit #202 at 43 Jarvis Street presents an unmatched living experience. Reach out today to explore how this exceptional space can become your new sanctuary. (id:50886)
Century 21 Heritage House Ltd
1337 Bruce Road 15
Brockton, Ontario
Discover a 70-acre farm/hobby property featuring approximately 50 acres of workable land. Say goodbye to high taxes let land rental cover your taxes, insurance, and utilities! Explore this charming late-1800s two-story brick home. Blending historic character with modern updates, the home boasts a geothermal furnace (2019), new windows (2017), and exterior doors (2021). The septic system has also been recently upgraded. A spacious 40' x 60' shed (built in 2021) offers ample room for storage or a workshop. Conveniently located just a short drive from Bruce Power. Don't miss this opportunity! (id:50886)
Exp Realty
1083 Broad Street E
Haldimand, Ontario
Future Development Opportunity in Growing Haldimand County! Strategically positioned within the Urban Boundaries of Dunville and zoned (D A4A / D A4B), this parcel is earmarked for future development, offering tremendous long-term potential. While not yet fully zoned for residential or commercial use, it presents a rare opportunity to introduce new housing, businesses, or community amenities as part of Haldimand County's long-term growth strategy. Perfectly suited for forward-thinking investors, developers, or land bankers, this property offers a blank canvas in one of the Countys key future growth areas. Situated within an evolving development corridor, the land benefits from close proximity to established residential neighbourhoods, existing and future municipal services, major transportation routes, and the Countys natural expansion path.The current D A4A and D A4B zoning reflects its transitional status, providing a unique opportunity for those looking to secure prime land ahead of future rezoning and development approvals. (id:50886)
RE/MAX Niagara Realty Ltd
1 - 874 Clyde Avenue
Ottawa, Ontario
Updated second floor walk up apartment. Close to amenities such as shopping, transit and Altea fitness centre (id:50886)
Royal LePage Team Realty
689360 18th Side Road
Blue Mountains, Ontario
Nestled on a private 24.82 acre ravine lot, this breathtaking escarpment estate offers glorious design, unparalleled serenity, and some of the most exquisite views The Blue Mountains has to offer. This stunning, eco-friendly home rose from a collection of sea cans brilliantly transformed into a luxurious property. Meticulously curated, it masterfully combines industrial steel with the warmth of natural wood elements, creating a cohesive and striking aesthetic.The bespoke stone-surface front door opens to a magnificent floating staircase crafted from steel and wood. The open-concept main floor is bathed in light which interacts dynamically with exposed corrugated steel. White oak flooring and natural accents beautifully complement the metalwork and harmonize with spectacular outdoor views. Featuring endless windows and a striking gold leaf accent wall, the kitchen and dining room lead to an expansive patio. A reading room invites relaxation by a 3-sided fireplace shaped from black granite from the west coast Canadian shield. The formal sitting area is open yet intimate. A sound-dampening wall of corrugated steel panels enhances the billiard and entertainment area. A spacious mudroom with separate entrance is ideal for ski and hiking gear.The second level is accessible by either stairs or a delightful glass-walled elevator. The handsome primary suite boasts a sumptuous bathroom with soaker tub and a balcony, both offering more unobstructed views of the bay. Solid cherry doors lead to two additional bedrooms, a gym, and a sauna with steam shower; a light filled balcony is designed to receive a jacuzzi. Independent guest accommodation, which can be configured with either one or two bedrooms, has its own separate entrance. This area can function as a standalone unit or be seamlessly integrated into the main house.Redefining strength and elegance, this home is born from imagination and designed to be in harmony with nature. It is at once restful, inspiring, and joyful. (id:50886)
Exp Realty
4305 - 8 Widmer Street
Toronto, Ontario
"Top Floor Living" Stunning Unit, a spacious 2 Bedroom with Practical Layout in the Theatre District. Residents will enjoy Luxury Hotel-Style living in the Heart of the Buzzing Theatre District. Enjoy this Location's perfect Walk Score of 100/100 by visiting Nearby Attractions, such as The Rogers Centre, The Air Canada Centre, Ripley's Aquarium, tons of Popular Pubs and Delicious Restaurants. Location is Extremely Convenient, only Few Minutes Walk from St. Andrew & Osgoode TTC station and Steps from Street Cars/Bus Routes. Easy to Access to Financial District, University of Toronto, TMU and George Brown College. Must assume existing AAA tenant that is currently leased for $2850 until August 2026. (id:50886)
RE/MAX Excel Realty Ltd.
1001 - 78 Harrison Garden Boulevard
Toronto, Ontario
Discover urban sophistication in this bright 10th floor 1 bed 1 bath condo featuring +1 versatile den-perfect for a home office or guest room. Floor-to-ceiling windows flood with open concept layout with light. Located in the heart of North York. Close to highway, parkings, subways, restaurants and much more. Come and see the condo now before it is too later. (id:50886)
Hc Realty Group Inc.
905/906 - 211 Queens Quay W
Toronto, Ontario
Welcome to an extraordinary residence where sky, city, and lake converge in a breathtaking panorama. Spanning over 4,000 sq ft across two seamlessly combined suites, this waterfront home redefines luxury living in one of Toronto's most exclusive boutique buildings on Queens Quay. Every room is a front-row seat to awe-inspiring southwest views. Watch the sunrise shimmer over the lake, the sun dip behind the skyline, and yachts glide across the harbour from your soaring floor-to-ceiling windows on one of two private terraces. This is a home that doesn't just offer views, it offers presence. Meticulously reimagined with bespoke finishes and a timeless aesthetic, this four-bedroom + home gym, five-bathroom sanctuary features a custom Scavolini kitchen adorned with Italian ceramic countertops, wide-plank hardwood floors, and spa-inspired bathrooms. The sense of scale and light is unparalleled. Discreet luxury meets five-star convenience with 24-hour concierge, valet service, and a curated suite of amenities. Whether entertaining on a grand scale or enjoying quiet, sunlit mornings, this residence is as versatile as it is striking. Steps from the island airport, the financial core, and the best of downtown, yet utterly removed from the noise. This is more than a home. Its a statement. A rare and remarkable offering that only few will ever call their own. (id:50886)
Keller Williams Advantage Realty
120 Carrick Trail
Welland, Ontario
Welcome to 120 Carrick Trail! This beautiful end unit townhome is in the heart of Welland's coveted Hunters Pointe community. Built by Luchetta Homes, this home is all about easy, luxurious living. The open concept main floor with soaring ceilings make the whole space feel bright and airy, and the kitchen flows right into the living and dining areas, perfect for laid-back mornings or hosting family and friends. Step outside to your gorgeous stone patio- ideal for soaking up the sun or enjoying a quiet evening.This home is completely move-in ready. No updates left to make - just unpack and start enjoying! Plus, the $262 community fee covering your lawn care, snow removal, and access to the clubhouse and a ton of amenities, you'll enjoy maintenance-free living, and giving you more time to relax and explore everything this fantastic community has to offer. Whether you're downsizing or looking for a peaceful, stylish space to call home, this one checks all the boxes! (id:50886)
Revel Realty Inc.
2a - 5400 Portage Road
Niagara Falls, Ontario
Own your office instead of renting with like minded medical professionals. The condo unit is in a Prime Niagara Falls location and well known medical building right across from the Greater Niagara General Hospital. This 1362 sq ft lower level unit is vacant open concept with internal bathroom ready for your needed layout . Be among other medical/dental users in this professional medical building that includes a pharmacy, lab, orthodontist, numerous physicians and more. Complete with plenty of on-site parking and close to public transportation. Located close to QEW & Hwy 420. Condo fees (include all utilities). Medical/dental/health uses ONLY. Would be a perfect space for a imaging/xray clinic. Located right beside a busy LifeLabs (id:50886)
Royal LePage NRC Realty

