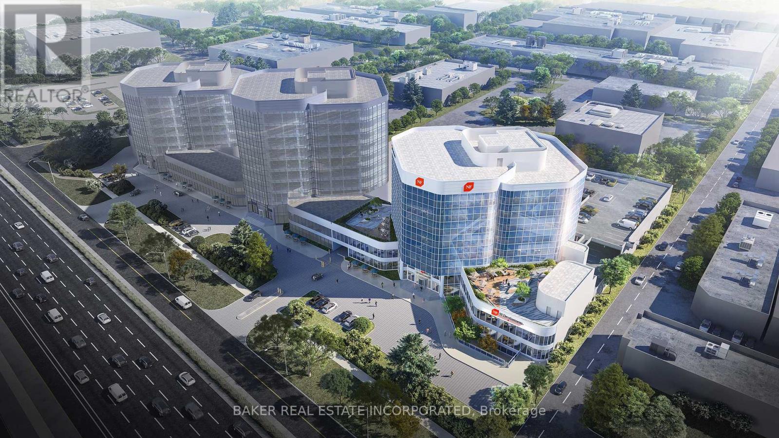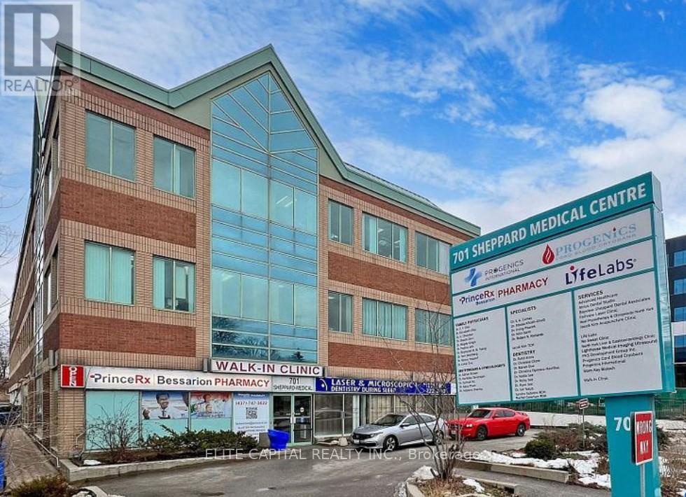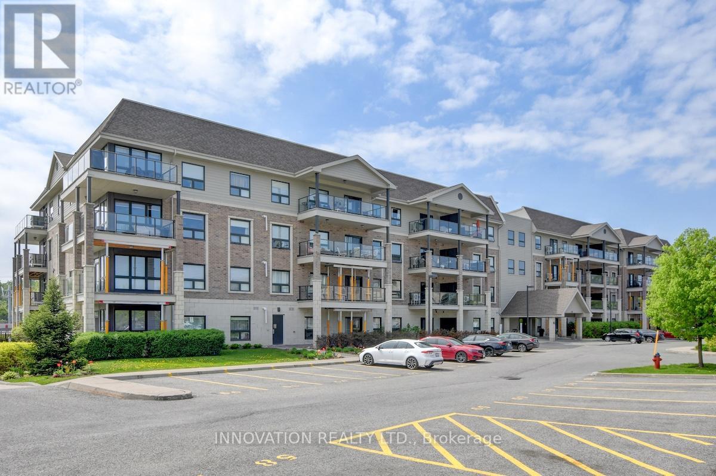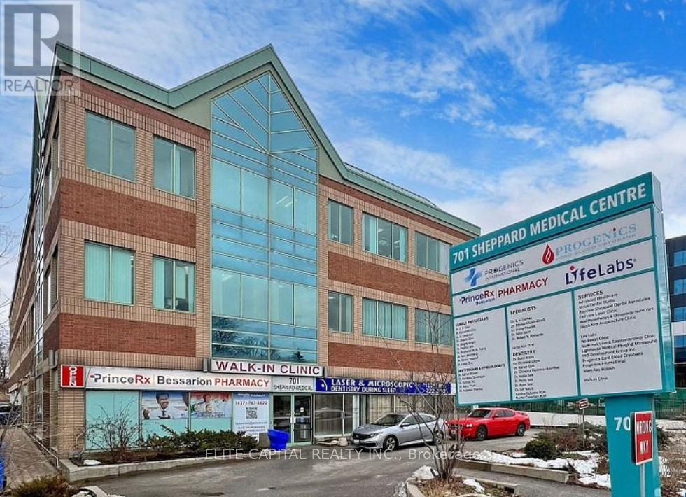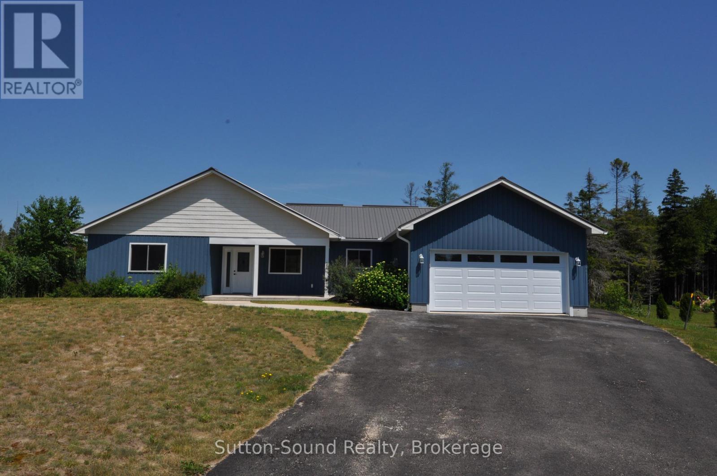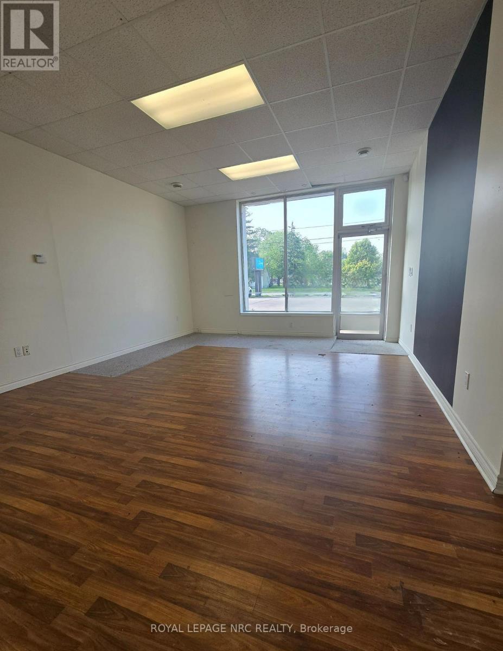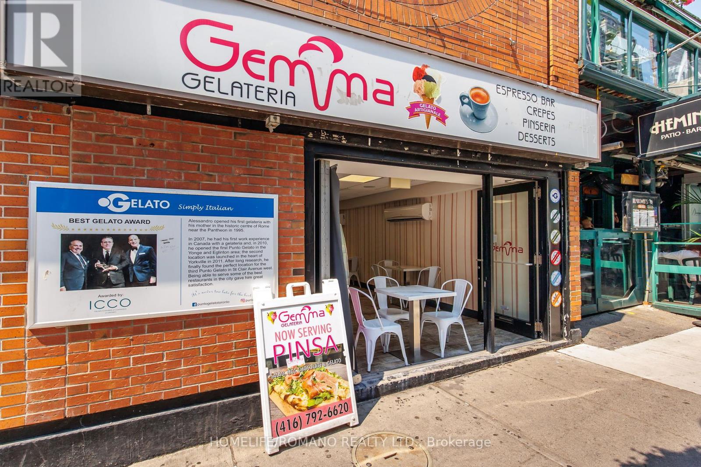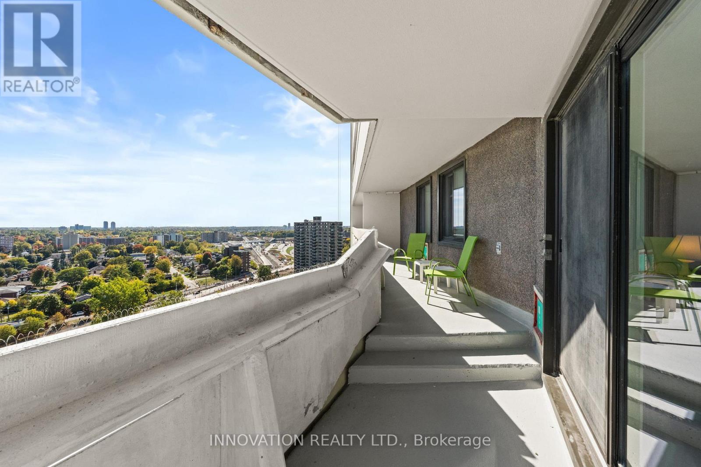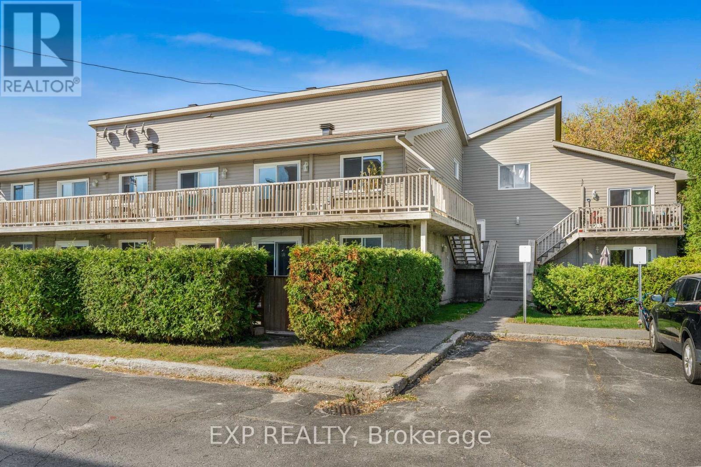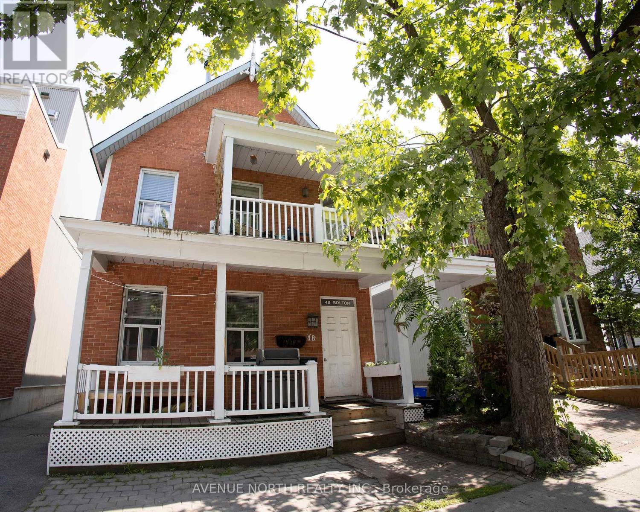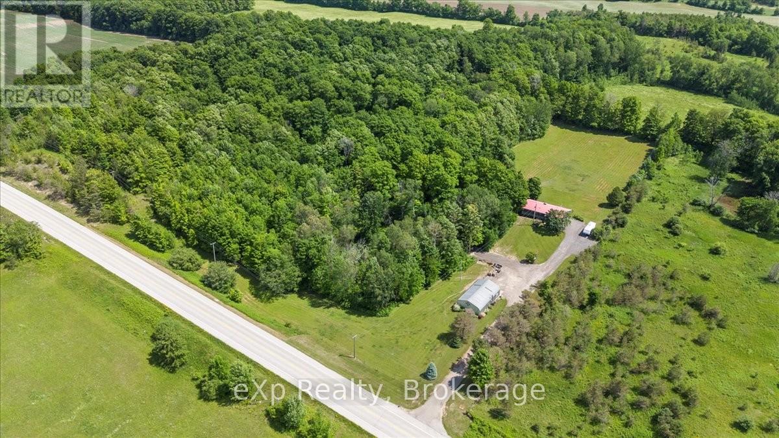401 - 105 Gordon Baker Road
Toronto, Ontario
Client RemarksWelcome to 95 Corporate Centre, a fully modernized, Class A building featuring a stunning new lobby, upgraded elevators, sleek corridors, and beautifully finished units ready for occupancy. Perfectly positioned in the heart of the GTA, this prime location offers unbeatable accessibility: just 1 minute to Hwy 404, 5 minutes to Hwy 401, and 10 minutes to Hwy 407, with major arterial roads and multiple transit routes at your doorstep. Now offering a limited-time incentive: prepay 1 year of TMI and receive your first year free - a rare opportunity to establish your business in a premier location while maximizing savings. Enjoy the convenience of a free all-day direct shuttle to Don Mills Station at Fairview Mall, only 5 minutes away, as well as both covered and surface parking on-site. Ideal for a wide range of uses including professional services, medical, educational, fitness, entertainment, restaurant, and more. Flexible lease terms available. Grow your business in a thriving, well-connected professional hub. Inquire today! (id:50886)
Baker Real Estate Incorporated
4902 - 395 Bloor Street E
Toronto, Ontario
Gorgeous 2 Bedroom 2 Bathroom Corner Unit Located In The Heart of Toronto. This Bright Unit Boasts Laminate Floors, Large Windows With Lots Of Natural Light. Open-concept Layout. The Kitchen Features Modern Appliances And Ample Counter Space. The Bedroom Is Generously Sized and Feature Closet. With Its Convenient Location, Such As Shopping, Dining, Public transportation. 2 Minutes Walk To Subway, 800 Metre Away Yonge Bloor & Yorkville Shopping Area, 15 Minutes To CBD By Subway. This Unit Is Perfect For Those Looking For A Comfortable And Convenient City Lifestyle. Don't Miss Your Chance To Take This Beautiful Unit. The Photos Were Taken When Unit Vacant For Reference. (id:50886)
Aimhome Realty Inc.
210 - 701 Sheppard Avenue E
Toronto, Ontario
Conveniently located 3 storey medical office building in prime Bayview village community. Steps to Bessarion TTC Subway Station & Bessarion community centre. Close to Hwy 401, DVP, North York General Hospital & Canadian Naturopathic College. Well maintained unit. Practical medical clinic layout. Plenty of surface and underground parking for staff and patrons. Complimentary businesses within the building including pharmacy, lab, walk-in clinic and diagnostic services. One Underground parking included, The subject unit can be combined with adjoining # 209 to form 1,567 sf of medical office. Condo fees includes all utilities, on-site Superintendent. (id:50886)
Elite Capital Realty Inc.
116 - 120 Prestige Circle
Ottawa, Ontario
If space is what you're after - this fantastic move-in ready condo delivers! At nearly 700 sq ft, it's one of the largest 1-bed models in the building. Surrounded by nature, Petrie's Landing in sought after Chatelaine Village will not disappoint. Super convenient location. Wonderful tranquil setting . The best of both worlds. Amazing proximity to walking trails, bike paths, parks & Petrie Island waterfront. A short stroll to the Ottawa River. Amazing proximity to shops, eateries & transit. Ideally located on the quiet side of the building, with a huge patio for relaxing & entertaining. Versatile open concept layout is perfect for entertaining & well suited to those working from home. Hardwood floors throughout principal rooms. Well appointed kitchen with loads of storage. Spacious bedroom will accommodate a king size bed & features a walk-in closet. Parking spot located right outside the door for easy access. In-suite laundry. Storage locker included. Take in everything this community has to offer. Book a viewing and see for yourself. You won't be disappointed. (id:50886)
Innovation Realty Ltd.
209 - 701 Sheppard Avenue E
Toronto, Ontario
Conveniently located 3 storey medical office building in prime Bayview Village community. Steps to Bessarion TTC Subway Station & Bessarion community centre. Close to Hwy 401, DVP, North York General Hospital & Canadian Naturopathic College. Well maintained, quiet end unit, bright and spacious. Practical medical clinic layout, renovated with reception area, washroom , storage room & 4 treatment rooms all with sink. Plenty of surface and underground parking for staff and patrons. Complimentary businesses within the building, including pharmacy, lab, walk-in clinic and diagnostic services. The subject unit can be combined with adjoining # 210 to form 1,567 sf of medical office. Condo Fees include alll utlities, on-site Superintendent. (id:50886)
Elite Capital Realty Inc.
1 Williamson Place
South Bruce Peninsula, Ontario
Welcome to this beautifully renovated 3-bedroom, 2-bathroom bungalow that blends comfort, convenience, and coastal charm. Just a short walk from the beach and swimming areas, this home is ideally situated on a peaceful cul-de-sac and backs onto untouched Township of Anabel land, offering serene views and privacy. Designed for easy one-level living, the spacious, open-concept layout includes a large living, dining, and kitchen area perfect for family gatherings and entertaining. The thoughtfully designed floor plan separates two cozy bedrooms and a full 4-piece bathroom from the private master suite, which features a walk-in closet and a 3-piece ensuite with a generous tiled shower. The garage has its own water tap, opens into a large foyer that connects to the laundry and utility room, adding functionality to the home. Enjoy quiet mornings on the charming covered front porch or relax on the expansive back deck during warm summer evenings. A scenic trail from the backyard leads directly to the public beach, providing effortless access to the water for swimming or simply soaking in the natural surroundings. Recently updated, the home includes six brand-new appliances, a new kitchen, new flooring, and fresh tile in both bathrooms. A large shed offers additional storage for outdoor equipment. Whether you're seeking a full-time residence, a family retreat, or a vacation escape, this turnkey bungalow delivers the perfect blend of lifestyle and location. (id:50886)
Sutton-Sound Realty
E - 183 Main Street E
Port Colborne, Ontario
LOCATION LOCATION LOCATION Calling all small business owners!!!!! In search of that perfect spot to call your own? Well here it is in non other than Beautiful Port Colborne. Aside from Hydro, Gas and HST applied to monthly rent, Landlord takes care of all other TMI expenses. Situated a very short walk of Highway 140, is some prime leasable space to start your next venture. whether you are looking to start with a blank slate, or expand you budding empire, 183 Main St. East is the unit for you. The possibilities are endless. This spot has it all. Opportunity for store front beaming with over 275sqft with a separate area in back or storage plus office, and even more storage. Or use the entire 660 plus sqft for multiple show rooms, even the option for private changing room if fashion is where your heart it. Upgrade you home office to bricks and mortar maybe? There is much 183 Main St. offers. (id:50886)
Royal LePage NRC Realty
146 Cumberland Street
Toronto, Ontario
Presenting this rare opportunity to own a thriving, award-winning gelato business in one of Torontos most coveted neighbourhoods, Yorkville! Gemma Gelateria, offers authentic Italian gelato made with love and all-natural ingredients. With over 160 flavors including favourites like Nocciola, pistachio, and vegan options this European-style shop attracts both locals and tourists alike. Recipient of the ICCO Canada Best Gelato Award in 2022, Gemma Gelateria boasts a loyal customer base and exceptional reviews. Operating in a prime location with high foot traffic, this turnkey business is ready for a new owner to continue its success with significant growth potential. (id:50886)
Homelife/romano Realty Ltd.
1905 - 1171 Ambleside Drive
Ottawa, Ontario
Adorable and Affordable! This 2 bedroom, 1 bathroom condo in sought-after Ambleside 2, has been well cared for over the years and is ready for your creative touch. The main living area offers open concept floorplan with formal dining and spacious sunken living room with lots of light. You will absolutely love your huge balcony with cityscape view!! Just steps to the Ottawa River walking paths, LRT, Busses and wonderful shops and stores of Westboro. (some of the building amenities include, Indoor pool, library, exercise room, gym, sauna, Outdoor patio and BBQ area, games room, squash court, billiards room, workshop, guest suites, underground parking, bike storage, storage locker, car wash.) reach out for more details today!! (id:50886)
Innovation Realty Ltd.
8 - 776 St Jean Street
Casselman, Ontario
Welcome to this Bright 2 bedroom upper unit condo in Casselman. Ideal for those looking for affordable and low maintenance living. Lovely open concept main level with kitchen, dining and living room. Sliding patio doors allow access your balcony space, where you can enjoy sitting in the sun or doing some light gardening. The upper level consists of a spacious primary and second bedroom as well as the full bathroom. In unit Laundry room offers loads of well needed storage space . Great location! close to schools, shopping & restaurants. 1 reserved parking space is included. 24 hours irrevocable on all offers (id:50886)
Exp Realty
48 Bolton Street
Ottawa, Ontario
Location, Location, Location! Right in the Heart of It All! Step into one of Ottawa's most vibrant neighborhoods and discover the ultimate city-living experience! This spacious, well-maintained FOURPLEX sits on a peaceful dead-end street, just moments from the Ottawa River, scenic bike and walking paths, tennis courts, trendy pubs, and some of the city's top restaurants. You'll also be minutes from Global Affairs Canada, the National Gallery, the National Research Council, and the Alexandra Bridge to Gatineau. Surrounded by embassies, this neighborhood is lively yet calm, offering both energy and peace of mind. Each of the four generous units features 2 bedrooms, renovated bathrooms, and full kitchens, complete with five appliances, including in-unit washers and dryers, perfect for professionals seeking comfort and convenience. Two units even boast classic fireplaces and skylights, adding charm and character. With near-zero vacancy and current tenants working in the area, this building offers steady, reliable rental income. Additional perks include: separate hydro meters, positive cash flow with room to grow, and strong potential for long-term appreciation in one of Ottawa's most in-demand rental markets. Whether you're an investor looking for a turnkey income property or a buyer seeking a prime location, this is a rare opportunity that truly has it all! (id:50886)
Avenue North Realty Inc.
122668 Grey Road 9
West Grey, Ontario
Acreage, charm, and functionality all just minutes from Mount Forest. Set on 11 acres between Mount Forest and Ayton, this home offers a rare mix of turnkey comfort and rural opportunity. With everything on the main floor, the home features 2 bedrooms, 1 bathroom, and a bright, open living space that walks out to a large deck overlooking the pasture. Downstairs, the partially finished walk-out basement gives you flexibility storage, workspace, or potential for more finished space.The property itself is ready to work: fenced pastures for horses, goats, or hobby animals, a 30x50 heated shop with heat, hydro, water, a 12'900lb hoist. 6-7 acres of mature hardwood maple. Whether you're dreaming of a small farm, a produce stand, or just wide open space to breathe, this one has the setup to make it happen. (id:50886)
Exp Realty

