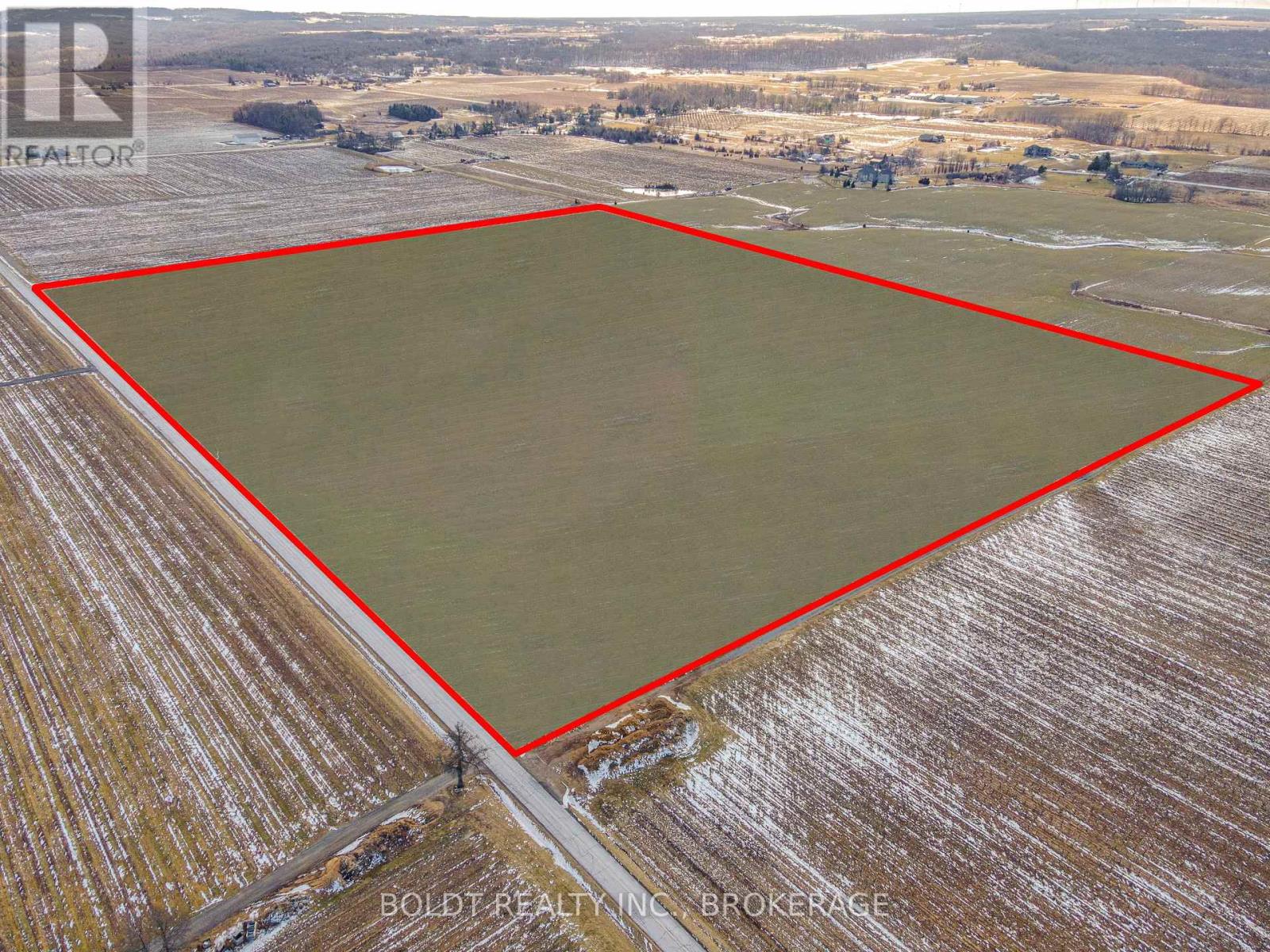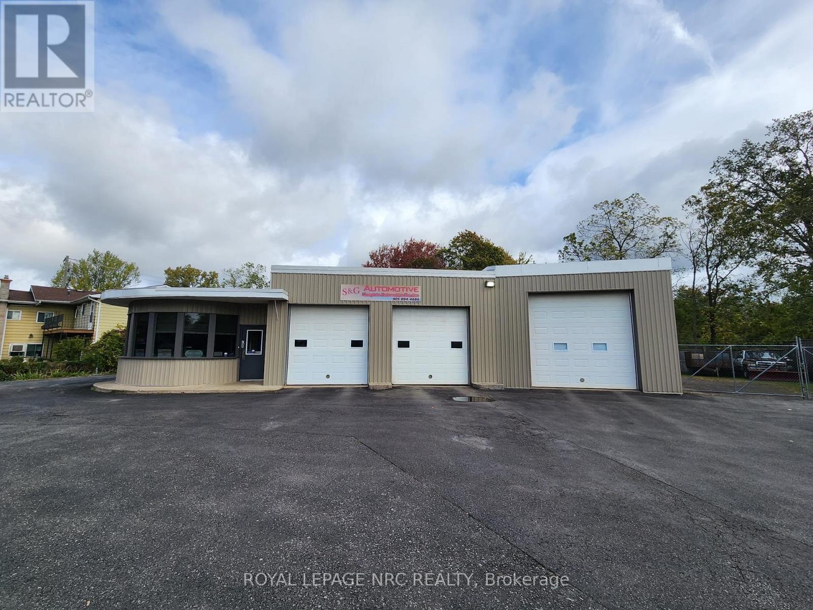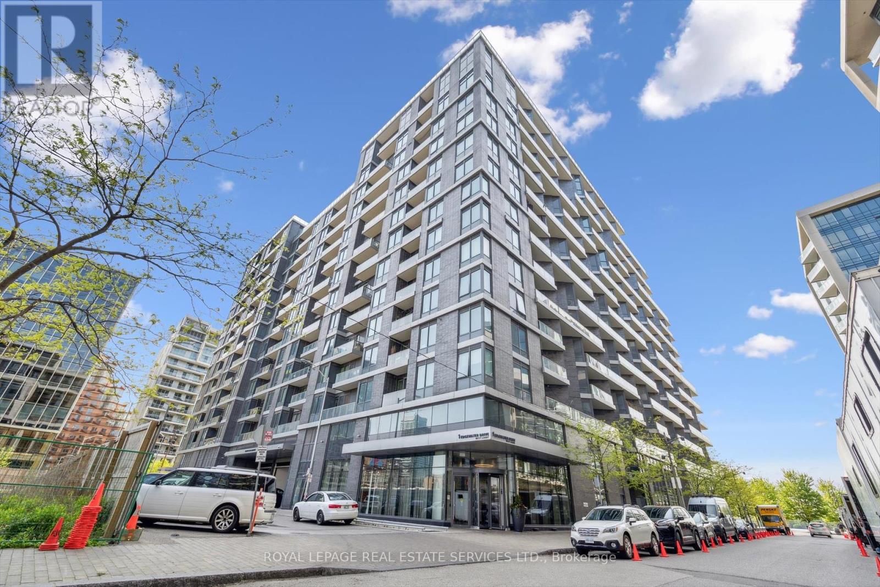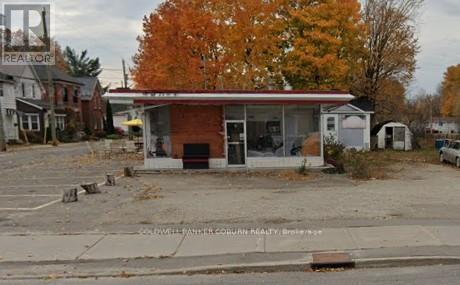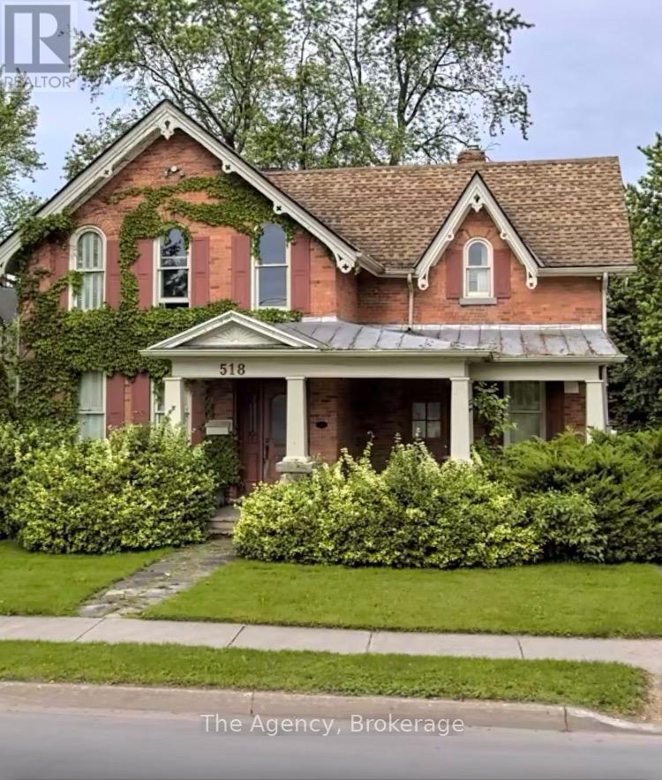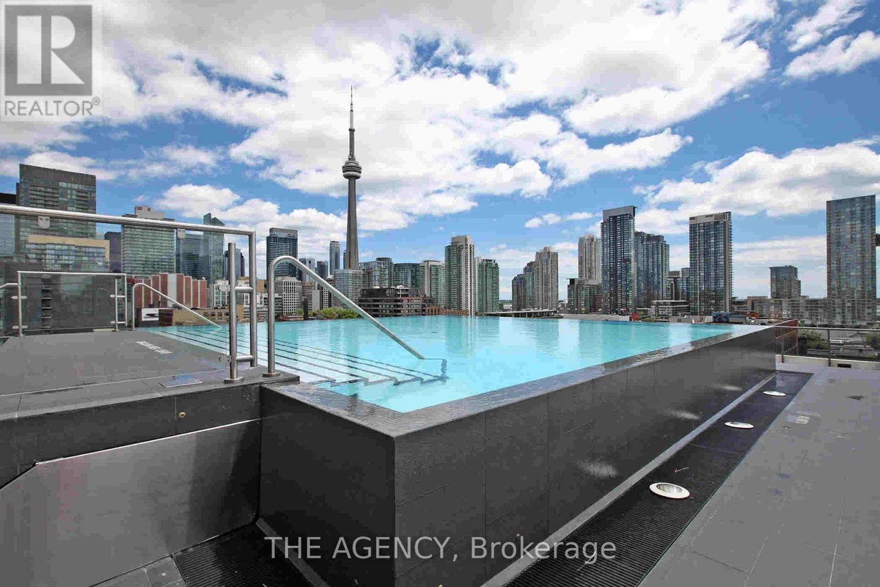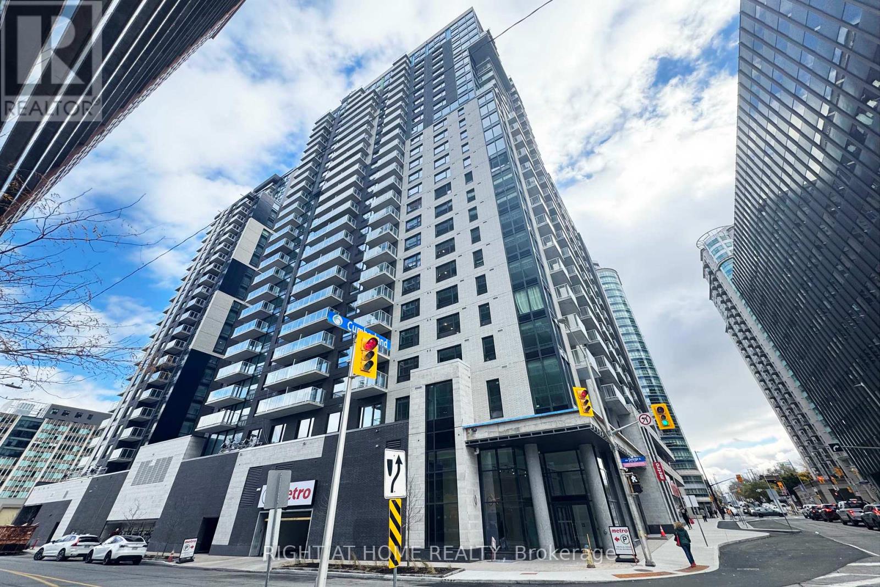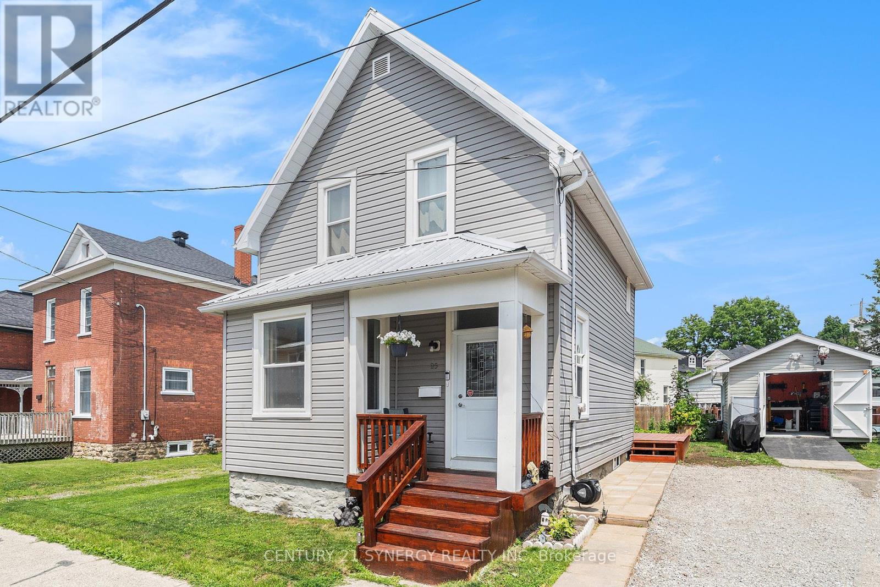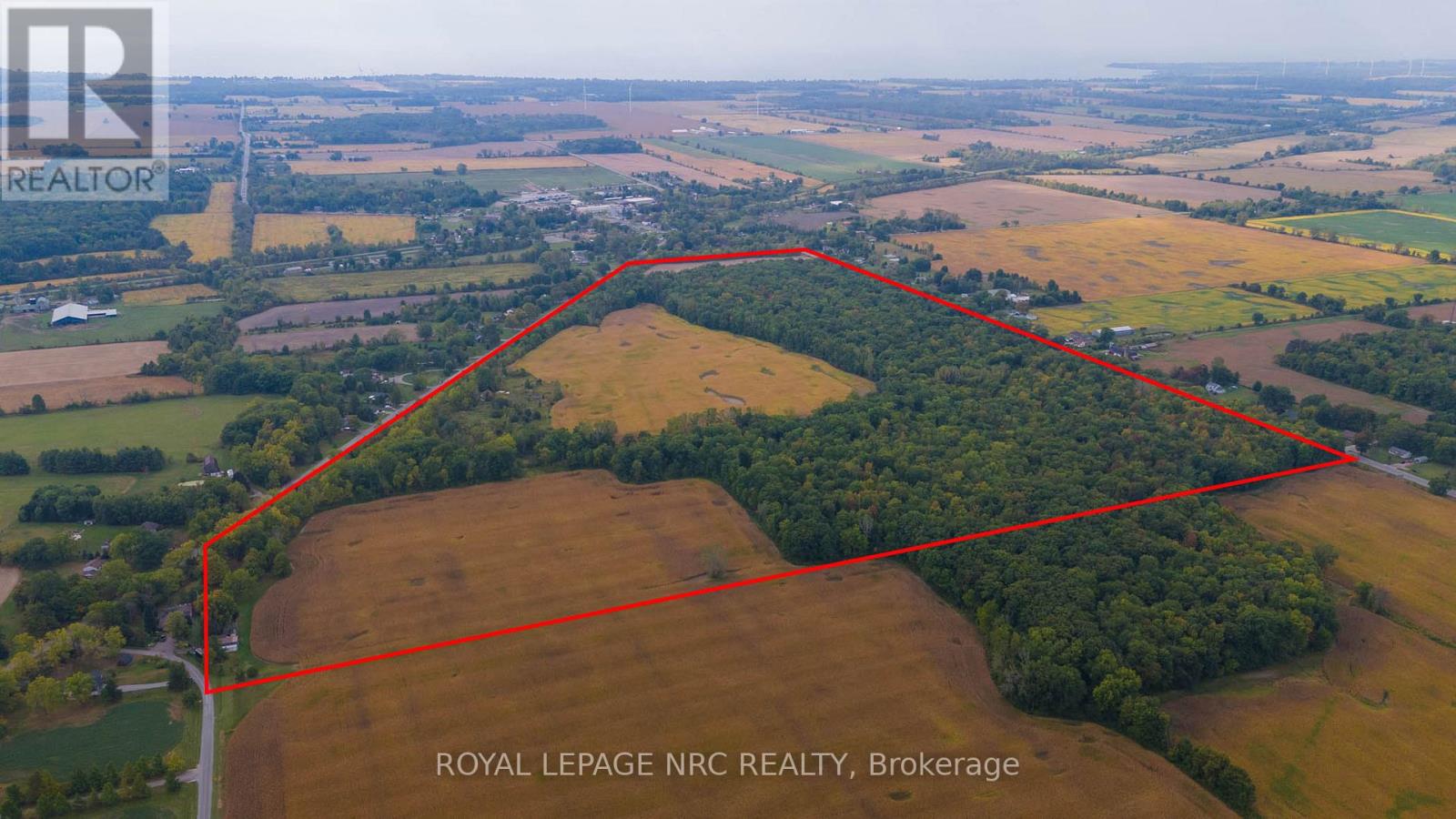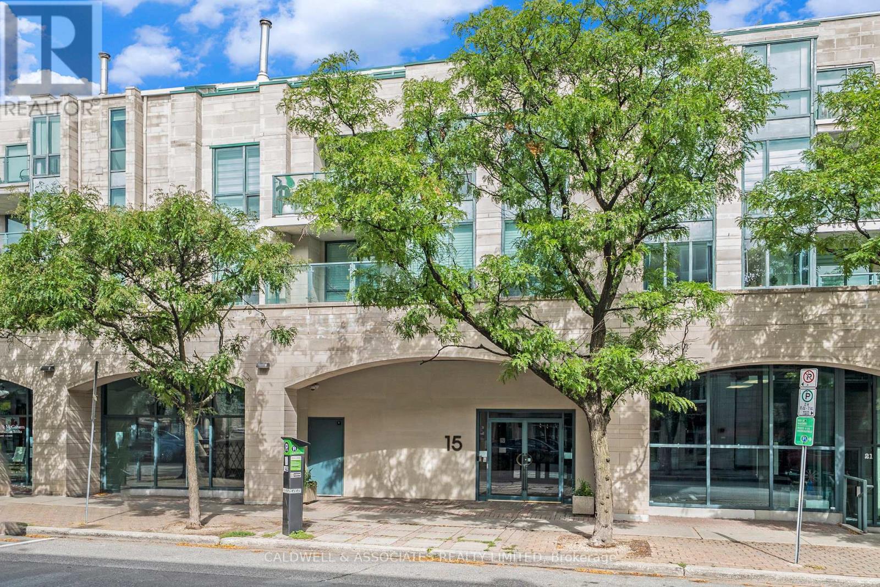2669 Third Street
St. Catharines, Ontario
ATTENTION INVESTORS AND FARMERS! CANNABIS AND WINE GROWERS! OVER 52 ACRES OF FLAT LAND, UNDER DRAINED SANDY LOAM IN ST. CATHARINES. 40 MIN TO TORONTO, 25 MIN TO USA. JUST AROUND THE CORNER FROM ST CATHARINES HOSPITAL, GO-TRAIN STATION AND 4TH AVE SMART CENTRE. EASY ACCESS TO HWY 406 & QEW. ON WINE ROUTE. CLOSE TO SOUTH-WEST NEW DEVELOPMENT SITE. OPEN YOUR BUISNESS OR BUILD YOUR DREAM HOME AND KEEP THE REST OF THIS LAND FOR THE FUTURE DEVELOPMENT! ***** VTB OPTIONAL CALL LISTING AGENT FOR DETAILS. (id:50886)
Boldt Realty Inc.
208 Ridge Road N
Fort Erie, Ontario
Seize the opportunity to own a thriving mechanics shop, meticulously operated by the current owner for over a decade. This business comes with a solid foundation a loyal client base that has been cultivated through years of dedicated service. The package includes the building, land, and business, ensuring a comprehensive takeover for the new owner. Beyond the physical assets, the shop is fully equipped with essential chattels, and its operations are streamlined with a sophisticated computer database, enabling efficient tracking of warranty items and client history. Centrally located in the heart of the community, the shop location offers both accessibility and visibility, contributing to its continued success. The property itself is a testament to pride in ownership, characterized by its cleanliness and well-kept appearance. Currently operating as a mechanics shop, the property is zoned CMU4, allowing for many different possibilities. This isn't just a purchase; it's an opportunity to step into a turnkey operation with a proven track record. Ready to take the reins of this well-established venture? Have a walk through this property Via the iGuide Tour Link. (id:50886)
Royal LePage NRC Realty
Gph27 - 1 Edgewater Drive
Toronto, Ontario
Great value! 1 Bedroom, 1 Locker and 1 Parking Spot! With all the finer finishes. Beautiful laminate flooring throughout, high ceilings, modern kitchen with sleek integrated appliances and luxury bathroom. All this with an incredible view of the Toronto Skyline. The Aquavista Condo at Bayside has world class amenities, you feel like you're in a 5 star hotel with the outdoor pool overlooking Lake Ontario. No need for a gym membership with its state of the art Gym Facilities which include Yoga and Spin room. Other amenities include Billiards room, theatre and guest suites. For the discerning home owner wanting the finer finishes and amenities in the ideal Toronto location - look no further - this has it all! (id:50886)
Royal LePage Real Estate Services Ltd.
34 Wilson Street W
Perth, Ontario
This general commercial C1 lot permits a multitude of uses. Corner provides for excellent access and exposure. For zoning information simply email the listing agent. (id:50886)
Coldwell Banker Coburn Realty
369 Church Street
Toronto, Ontario
Exceptional opportunity to own a thriving Vietnamese restaurant in the heart of downtown Toronto! Beyond Fusion+ is a popular and well-established dining destination located at the base of 369 Church Street Condos. Known for its authentic yet innovative flavors, the restaurant enjoys high visibility and foot traffic from nearby Ryerson University (Toronto Metropolitan University), Yonge-Dundas Square, and the Eaton Centre. The modern and inviting space draws a loyal clientele of students, professionals, and local residents, making it a standout business with excellent growth potential. Perfectly positioned in a bustling urban core with steady pedestrian flow and easy access to transit, this is a rare chance to acquire a turnkey restaurant with a proven track record of success. (id:50886)
Rc Best Choice Realty Corp
518 King Street
Port Colborne, Ontario
Circa 1845 Welcome to the Ott HouseIf youre looking for something truly unique, look no further. This 18th-century home was built to last and offers timeless character with modern potential.Featuring four spacious bedrooms, two full bathrooms, and a dedicated office, this historic beauty also includes an unfinished basement brimming with opportunity. The property boasts a massive three-bay garage (2 stories 43' x 32')and an impressive side lot filled with mature fruit trees and towering pines perfect for lush landscaping or future development.The city of Port Colborne has already deemed the side lot large enough for a potential severance. Centrally located, the home is close to shopping centers, grocery stores, all school districts, and within walking distance to bus stops.Looking for some affordable outdoor fun? Nickel Beach is just a short walk, bike ride, or drive away. This property may also have professional use potential.Dont miss out properties like this rarely hit the market! NOTE seller provide room measurements (id:50886)
The Agency
1011 - 560 King Street W
Toronto, Ontario
Step into the epitome of King West luxury at Fashion House Condos! One of Downtown Toronto's most sought-after buildings, this boutique gem radiates sophistication from the entrance onward. Located atop 'The Keg Steakhouse' and 'Majesty's Pleasure' social beauty club, and across from the iconic 'Rodney's Oyster House' and 'Mademoiselle Raw Bar & Grill', this is Fashion District living at its finest-- surrounded by the vibrant nightlife and renowned culinary experiences of King West. Did you know 'Sir Elton John' owns the penthouse across the street? This south-facing unit is flooded with natural light and boasts forever-unobstructed views of the district and the CN Tower, visible from both the balcony and bedroom. Enjoy open-concept, loft-style, living with 10' exposed concrete ceilings and pillars, and floor-to-ceiling windows. Step out onto a cabana-style balcony overlooking the buildings signature infinity pool- perfect for poolside vibes from the comfort of your home. With a gas BBQ hookup, deck tiles, and a luxurious round daybed, your outdoor escape awaits. Inside, discover a modern, open-concept interior with a practical layout. The European-style chef's kitchen features open top shelving, high-end stainless-steel appliances, a gas cooktop, and a spacious waterfall island. The primary bedroom, fits a king bed, offers a large walk-in closet and stunning views. The spacious den comfortably fits a queen-size bed and includes built-in storage. Both the bedroom and the den come with privacy sliding doors. The rarely available 5-piece bathroom provides the luxury of both a shower stall and a bathtub. Top-notch amenities include an infinity pool and cabanas connected to a state-of-the-art gym and a party room. TTC at your doorstep, 5 minutes by bike to the Toronto Waterfront and TikiTaxi station-- your King West oasis awaits! The unit comes with a parking spot and a locker, very close to each other. Heat and water included in the maintenance fees. (id:50886)
The Agency
404 - 180 George Street
Ottawa, Ontario
Be the first to live in this brand-new condo located in the vibrant core of downtown Ottawa! Minutes from Parliament Hill, ByWard Market,Rideau Centre, the University of Ottawa, top restaurants, shops, LRT and public transit. The building also includes a connected Metro grocery store, providing unmatched convenience for daily shopping. This thoughtfully designed unit features an open-concept living and dining area with direct access to a private balcony offering stunning views of the downtown area. The modern kitchen boasts sleek quartz countertops, stainless steel appliances and contemporary finishes. The spacious bedroom is filled with natural light from a large window, while the bathroom features a glass walk-in shower. Carpet-free flooring throughout adds to the clean, modern aesthetic. Rent includes water, heating and cooling. A locker is also included for extra storage. Enjoy future access to top-notch amenities currently under development, including an indoor pool, fitness center, Theatre room, business center and party room. Don't miss this opportunity to live in one of Ottawa's most sought-after locations! (id:50886)
Right At Home Realty
25 Kensington Avenue
Smiths Falls, Ontario
Welcome to this beautifully updated home situated in the heart of Smiths Falls, offering the perfect blend of charm, comfort, and modern convenience. Set on an exceptional in-town lot, this property boasts extensive upgrades throughout, giving you complete peace of mind and a truly move-in ready experience. Inside, you'll find a bright and spacious layout filled with natural light. The large eat-in kitchen is the heart of the home perfect for gathering with family and friends, also was tastefully updated in 2017 along with the bathroom. The main floor also features generous living and dining spaces, ideal for both everyday living and entertaining. Upstairs, you'll appreciate three nicely sized bedrooms and the added convenience of second-floor laundry. This home has been meticulously cared for, with many major updates completed over the past several years, including a new metal roof in 2025, a high-efficiency furnace and central air conditioning system in 2024, a hot water tank in 2021, and all-new electrical wiring in 2018. Windows and siding were replaced in 2017, adding to the homes curb appeal and energy efficiency. The exterior is just as impressive, featuring a separate entrance to the basement, a garden shed, a garage shed, and a beautifully maintained, expansive garden ideal for anyone who enjoys outdoor living or cultivating their own green space. The lot offers plenty of room to relax, play, or entertain. With its prime location, thoughtful updates, and welcoming feel, this home is a rare find in Smiths Falls. Don't miss your opportunity to own this exceptional property in a well-established neighbourhood close to restaurants, schools, parks, shops, and more. (id:50886)
Century 21 Synergy Realty Inc
41744 Mill Race Road
Wainfleet, Ontario
Discover an incredible opportunity with this expansive 129.51 acre parcel of prime land, ideally located for those seeking space and potential. This property features a dilapidated house, offering a unique chance for investors or homeowners to create their dream residence or develop the land according to their vision. Ideal for potential residential development, agricultural use, or personal retreat with ample space and a prime location, this property is a blank canvas for your imagination. Don't miss out on this rare opportunity to invest in a substantial piece of land with endless possibilities. The value is in the land. Buyer to do their own due diligence regarding property uses and restrictions with all governing agencies. (id:50886)
Royal LePage NRC Realty
402191 Grey Road 4
West Grey, Ontario
This 48+ acre farm offers plenty of space and practical features for both living and working, including roughly 30 workable acres. The home includes an impressive Great Room with high ceilings and large windows. The show barn is built for comfort and efficiency, with 4 stalls, a wash station, lounge area, and in-floor heating. An additional 12 stalls are located in the bank barn, providing the flexibility needed for larger operations or multiple uses. (id:50886)
Exp Realty
104 - 15 Murray Street
Ottawa, Ontario
Location! Location! 15 Murray St., aka Gallery Court, is adjacent to one of the National Capital Commission's Pedestrian Walkways, the Beaux Art Courtyard. This highly regarded address is a 10-minute walk to multiple Ottawa attractions, including the National Art Gallery, Parliament Hill, Major's Hill Park, the Canadian War Memorial, and Notre-Dame Basilica, to name a few. Gallery Court blends well and unassumingly with the historical structures and embassies in this quiet corner of the Byward Market. Unit 104 is a sanctuary of its own, offering a calm atmosphere to enjoy. Its layout imparts a sense of privacy to enjoy. After the entrance hall, the space opens to a striking living and dining space. This living space separates the sleeping quarters and bathrooms. You can access the large balcony, your own downtown oasis, from the living room and primary bedroom. Perks for this property are its oversized parking space and oversized locker. We look forward to hosting a viewing for you of this unique property. Please note this is a walk-up access to the first floor. (id:50886)
Caldwell & Associates Realty Limited

