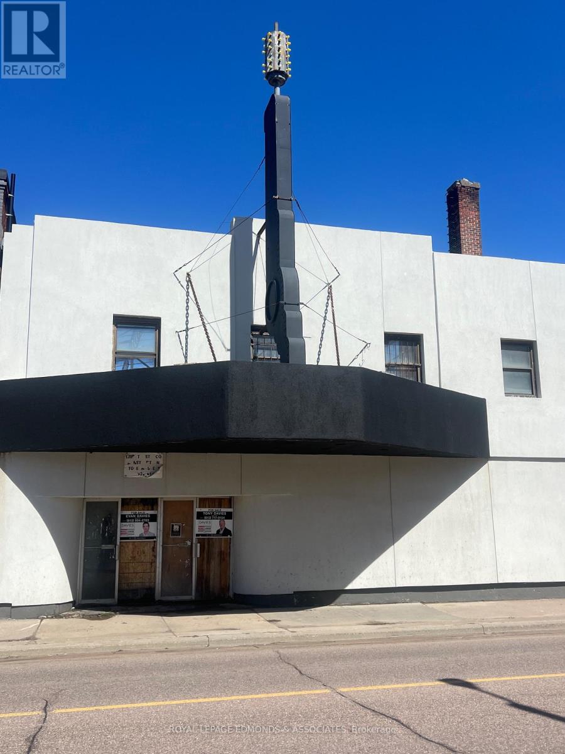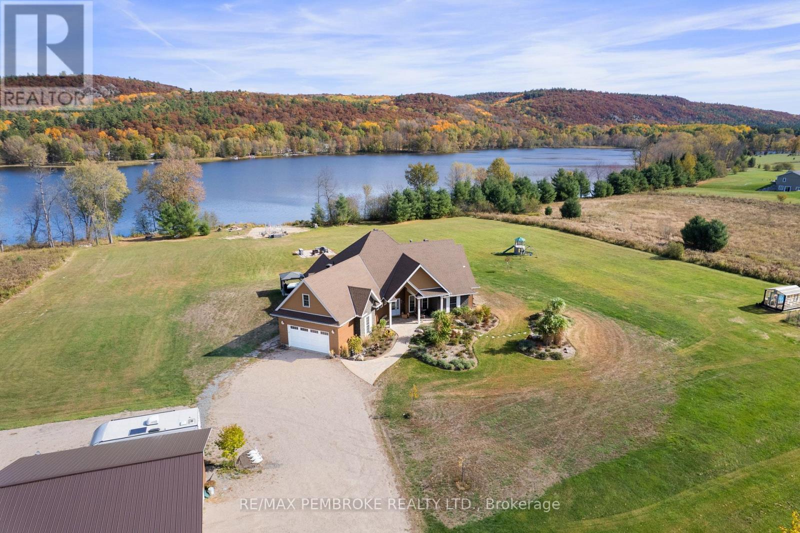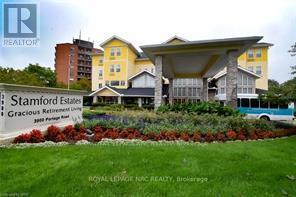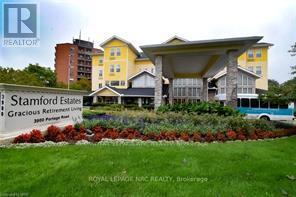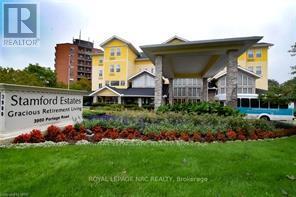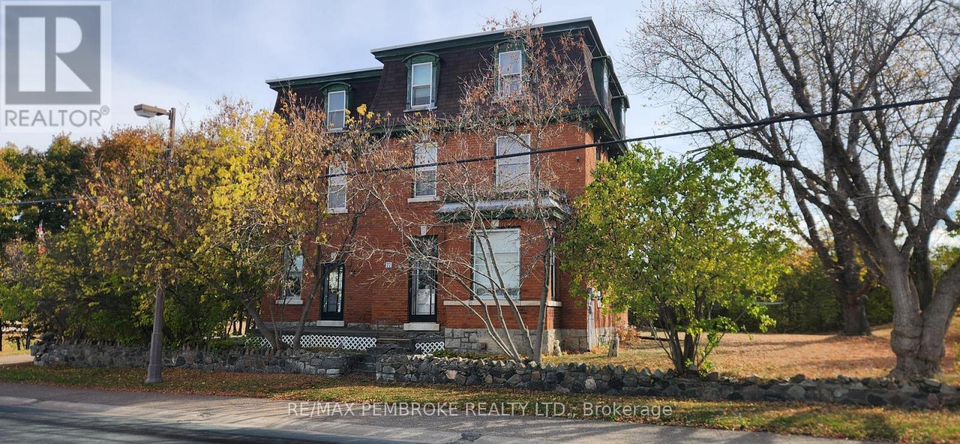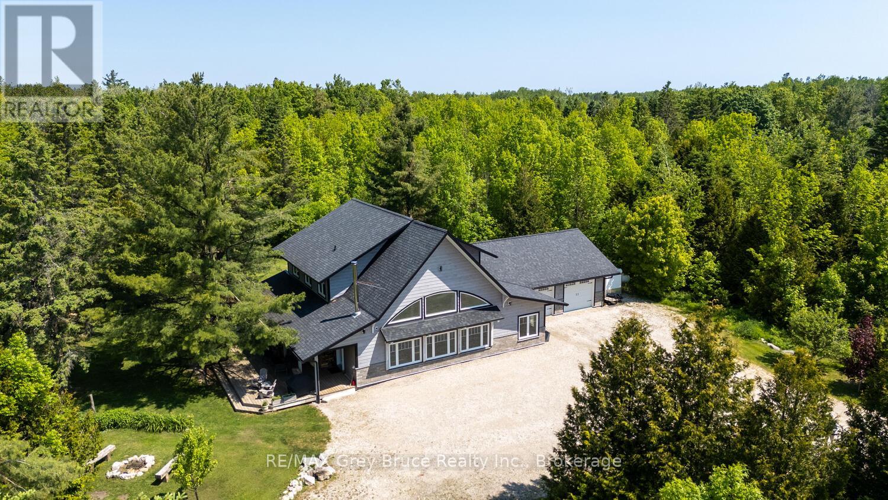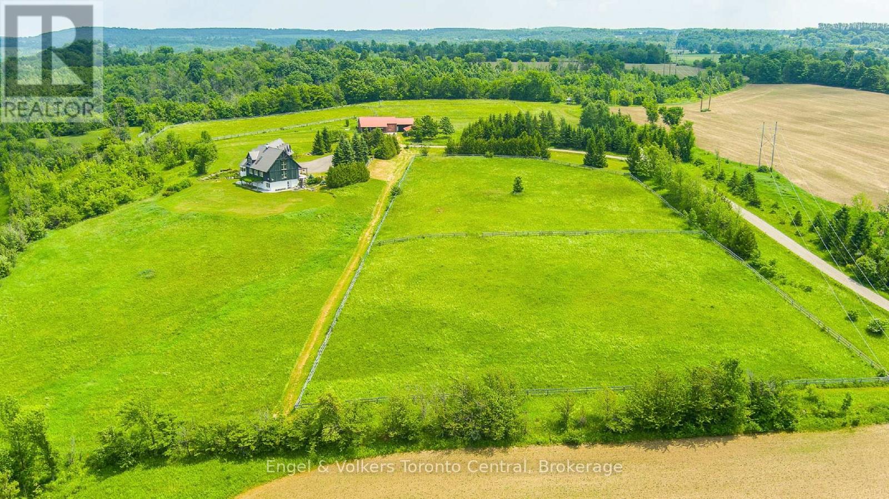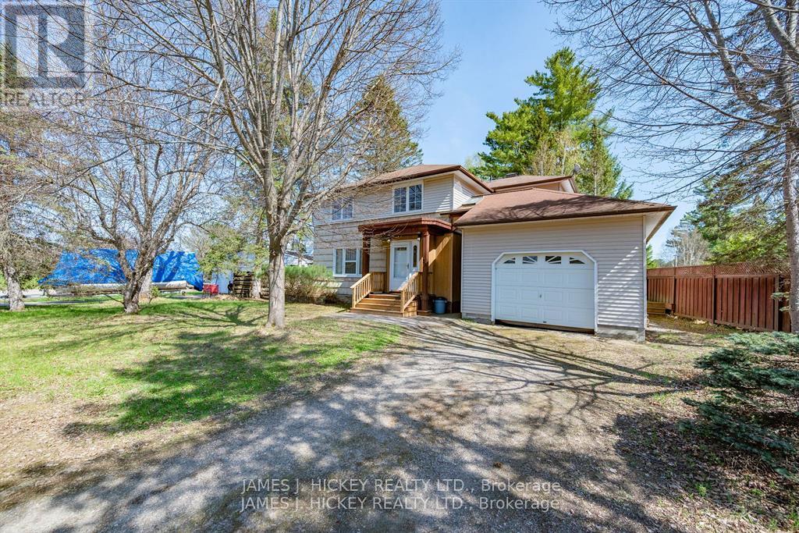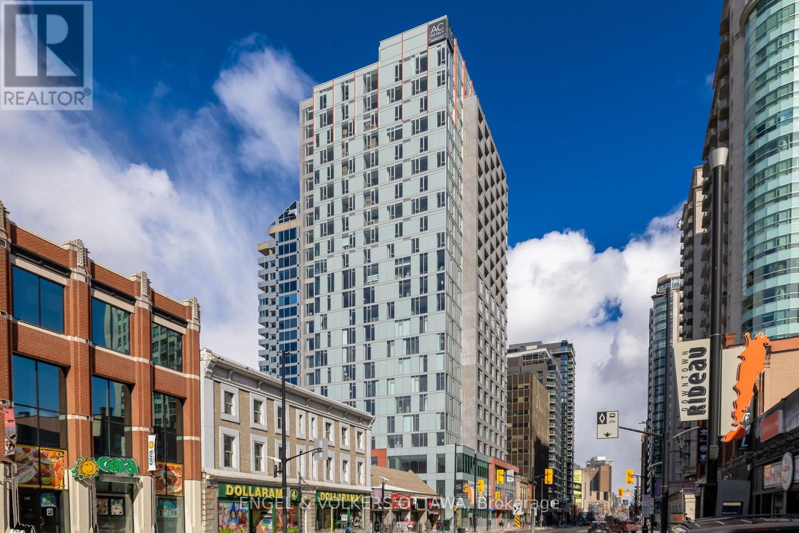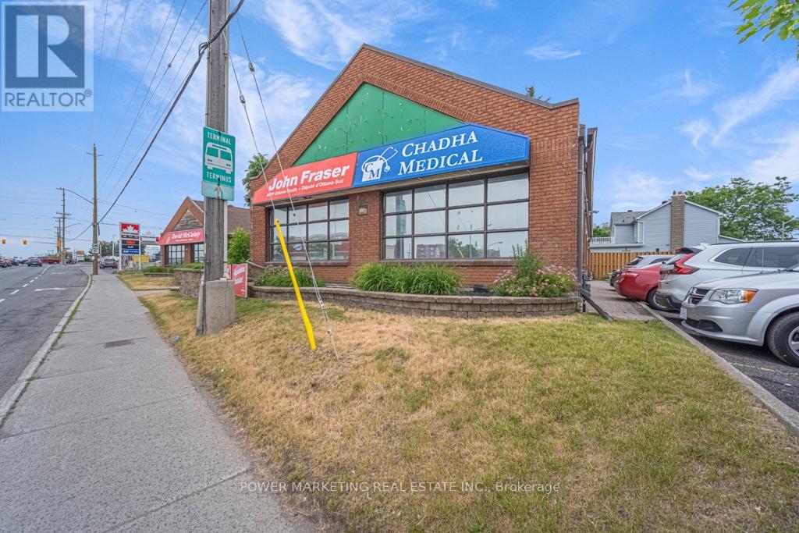193 Pembroke Street W
Pembroke, Ontario
Unique Redevelopment Opportunity: The Centre Theatre, Pembroke, Ontario - this is a rare opportunity to breathe new life into a historic building in the heart of Pembroke, Ontario. The old Centre Theatre, a staple of the community for decades, is now available for sale. The property is in need of extensive renovation, offering a blank canvas for creative redevelopment. The current owner has fulfilled all municipal work orders, ensuring that the property is ready for the next phase of transformation. Situated in the vibrant downtown core of Pembroke, this property benefits from high visibility and foot traffic. The central location makes it ideal for a variety of uses, whether you're looking to create a retail or commercial space that draws customers, or develop residential units that cater to the growing demand for housing in the area. Generous lot with ample space for redevelopment. Current zoning is C3 making it suitable for a range of uses including retail, residential, commercial or mixed-use developments (subject to municipal approval). Transform the space into a dynamic retail hub that takes advantage of the areas foot traffic, or explore mixed-use options for retail, residential and/or commercial units. Maintain the building's architectural charm while upgrading it for modern use, capitalizing on the rich history of the Centre Theatre. Whether you're an investor, developer, or business owner, this is an exciting opportunity to create something unique and impactful in the heart of Pembroke. (id:50886)
Royal LePage Edmonds & Associates
43 Green Gate Lane
North Algona Wilberforce, Ontario
Nestled on 5.9 acres overlooking majestic hills and natural rock face, this exceptional property offers an unmatched blend of luxury, functionality, and tranquility.The beautifully crafted custom home features fine trim and crown mouldings, in-floor heating, forced air, and AC for year-round comfort. The primary suite is a private retreat with a custom walk-in closet, soaker tub, and a spa-inspired shower complete with dual rainfall shower heads. The breathtaking designer kitchen is the true heart of the home, featuring a grand centre island, high-end appliances including a countertop stove, dual wall ovens, microwave, dishwasher, and a built-in bar fridge. Thoughtfully designed for both function and style, it's a chef's dream and the perfect gathering space for family and friends.The front deck overlooks the water, while the covered hot tub and screened metal pergola with a louvered roof invite you to relax outdoors in any season. Entertain effortlessly with a designated BBQ area and two outdoor fire pits surrounded by nature.The property's exterior is finished with durable Cannexel siding and includes a 30' x 30' detached insulated garage (heated, 200 amp service, and trailer hook-up), plus a super shed for extra storage.The attached garage(24' x 24")boasts a heated loft area room that has multi uses from a craft room, exercise room or studio or a fantastic home office. For gardeners, there's a greenhouse, irrigated gardens, sprinkler system drawing from the river via a submersible pump, and professional perennial gardens and landscaping.Practical features include a Generac generator powering the entire home, 200 amp house service, and water treatment system ensuring quality and peace of mind.This property exudes simple elegance and refined country style, a home built for those who value craftsmanship, privacy and a true sense of community. 24 hour irrevocable on all offers. (id:50886)
RE/MAX Pembroke Realty Ltd.
C - 3900 Portage Road
Niagara Falls, Ontario
Two bedroom unit available for $5995 per month. The finest in gracious retirement living, come and see all we have to offer from full dining facilities with top class delicious meals, supervised recreational activities, fireplace lounges, full house keeping services, full time staff to attend to personal needs 24 hours a day and so much more. Before you lift another rake, snow shovel or vacuum come and discover what independent retirement living is all about (id:50886)
Royal LePage NRC Realty
A - 3900 Portage Road
Niagara Falls, Ontario
Studio unit available for $3795 per month. The finest in gracious retirement living, come and see all we have to offer from full dining room facilities with top class delicious meals, supervised recreational activities, fireplace lounges, full house keeping services, full time staff to attend to personal needs 24 hours a day and so much more. Before you lift another rake, snow shovel or vacuum visit Stamford Estates and discover what independent retirement living is all about. (id:50886)
Royal LePage NRC Realty
B - 3900 Portage Road
Niagara Falls, Ontario
One bedroom unit available for $4695 month to month. The finest in gracious retirement living, come and see all we have to offer from full dining facilities with top class delicious meals, supervised recreational activities, fireplace lounges, full house keeping devices, full time staff to attend to personal needs 24 hours a day and so much more. Before you lift another rake, snow shovel or vacuum arrange a personal showing to see what independent retirement living is all about. (id:50886)
Royal LePage NRC Realty
77 Main Street
Whitewater Region, Ontario
Welcome to 77 Main street Cobden. This charming 3 storey Brick Home was built in 1900 Home with Endless Potential Discover its timeless charm situated on an oversized in-town lot. Featuring six bedrooms, three bathrooms, and an attached three-car garage, this impressive property offers the perfect balance of character, space, and versatility. Once configured as a triplex, the home can easily serve as a spacious single-family residence or be possibly converted back into a multi-unit or investment property. Inside, you'll find super tall ceilings and oversized windows that fill every room with natural light, highlighting the craftsmanship and history that make this home truly unique. The large lot provides plenty of outdoor space for entertaining, gardening, or future expansion. Enjoy the convenience of being just minutes from restaurants, banking, schools, recreation, fishing, swimming, and the local community center - everything you need is right at your doorstep. Whether you're searching for a grand family home or an investment opportunity, this property offers exceptional value for your hard-earned dollars. The trail system is less than a block away for hiking, biking and atv riding, and the community boat launch for Muskrat Lake is just 2 mins down the road too. Don't miss your chance to own a piece of local history with room to grow and endless potential to make it your own. (id:50886)
RE/MAX Pembroke Realty Ltd.
62 Cape Hurd Road
Northern Bruce Peninsula, Ontario
Where Elegance Meets Country Living - Discover the perfect blend of modern comfort and rural tranquility on this private 24-acre retreat, located just minutes from Tobermory. Enjoy the serenity of nature without sacrificing proximity to town conveniences and amenities. This custom-built 3-bedroom, 2.5-bathroom home offers 2,760 sq. ft. of thoughtfully designed living space, completed in 2018. Designed for comfort and efficiency, the home features radiant in-floor heating, soaring vaulted ceilings, and an abundance of natural light that enhances the open-concept layoutideal for both everyday living and entertaining. The chefs kitchen is a true standout, complete with a large island, two propane ranges, a farmhouse sink, and custom concrete countertops - ready for your next culinary creation. The spacious primary suite is a luxurious retreat, featuring a spa-like ensuite with a soaker tub, double vanity, walk-in shower, separate water closet, and direct access to a covered deck with hot tub. A large walk-in closet adds to the suites appeal. Upstairs, a versatile loft space provides endless possibilities - use it as a home office, gym, family room, or all three. The homes passive solar design and in-floor heating ensure year-round energy efficiency and comfort. A fully insulated and heated double garage with inside entry offers convenient parking or the potential for a year-round workshop. The outdoor space invites you to embrace country living - garden, gather around the firepit, or tend to your own chickens. With direct access to snowmobile trails and summer hiking paths, theres something for every season. This property truly embodies the best of both worlds: modern elegance in a peaceful country setting. (id:50886)
RE/MAX Grey Bruce Realty Inc.
496083 Grey Road 2 Road
Blue Mountains, Ontario
Private lower level walkout with 3 bedrooms and 3 bathrooms. Living area with small kitchenette available in a luxury post and beam ranch style home. Very bright, lots of large windows. Horse stall or stalls could be available for additional fee. 125 acres. Ravenna area. Available Dec 1, 2025 to April 1, 2026. Ideal location if you ski at Blue Mountain or any of the private ski resorts in the area and if you like to shop and dine in Thornbury or Collingwood. (id:50886)
Engel & Volkers Toronto Central
22 Cabot Place
Deep River, Ontario
Charming 4-Bedroom Family Home in Prime Location Nestled in a sought-after family-friendly neighborhood, this inviting two-storey 4-bedroom home is just a short walk from Hill Park, Grouse Park, and local schools making it an ideal choice for growing families. The main floor features a spacious living room, formal dining room, bright eat-in kitchen, and an unfinished family room ready for your personal touch. Upstairs, you'll find four generously sized bedrooms, a full 4-piece bathroom, and an additional unfinished den perfect for a home office or creative space. Beautifully refinished hardwood floors add warmth and character throughout. The full basement includes a cozy rec room with a gas fireplace and comes complete with a fridge, stove, washer, dryer, and dishwasher. Enjoy the convenience of an attached garage and the privacy of a fully fenced back yard perfect for entertaining or relaxing outdoors. Don't miss your opportunity to own this wonderful family home in a highly desirable location. Schedule your viewing today! Call today. Available immediately. 48 hour irrevocable required on all offers. (id:50886)
James J. Hickey Realty Ltd.
2314 - 199 Rideau Street
Ottawa, Ontario
*1 free month on a 13-month lease* Welcome to MRKT Lofts, perched above the brand-new AC Hotel by Marriott in the heart of Ottawa's vibrant ByWard Market where modern urban living meets upscale hospitality. This never-lived-in, thoughtfully designed studio unit maximizes space and comfort with a bright, open-concept layout, a sleek kitchen featuring stainless steel appliances, and the convenience of in-suite laundry. Residents enjoy premium shared hotel amenities, including an indoor pool, sauna, fitness center, bike storage, and 24/7 video surveillance for peace of mind. At street level, the AC Kitchen offers European-inspired breakfast options, while the AC Lounge provides a stylish setting to enjoy handcrafted cocktails and tapas in the evening. With a Walk Score of 99, this prime location places you steps from the city's best shopping, dining, and cultural hotspots, including the Rideau Centre, University of Ottawa, ByWard Market, LRT, and Parliament Hill. (id:50886)
Engel & Volkers Ottawa
3 - 1465 Station Street
Pelham, Ontario
WE ARE THE ORIGINAL PLANS OF CONDO LIVING AT THE FONTHILL YARDS - BUILT BY AIVA PROPERTIES AND LARGER IN SIZE WITH ALL THE UPGRADES BRINGING MODERN ELEGANCE TO LIFE HERE! Experience E-Z living in this exquisite 'Skylar' model condominium townhome, tucked away in the exclusive Fonthill Yarme seamlessly blends style and functionality. Step inside to discover light white oak engineered hardwood flooring, pot lights, and a custom Artcraft kitchen featuring a cove ceiling, white quartz countertops, gold hardware, and a spacious center island perfect for entertaining. The open-concept Great Room stuns with its 19-ft alcove ceiling and floor-to-ceiling windows, flooding the space with an abundance of natural light. A covered patio off the kitchen extends your living space outdoors, ideal for relaxation or alfresco dining. The main floor also boasts a bright front office, a stylish 2-piece powder room, and a mudroom with direct garage access for added convenience. Upstairs, the primary suite delivers with a generous walk-in closet, a spa-like ensuite with a glass-enclosed shower and full-size bath, plus a private balcony perfect for unwinding under the stars. The second bedroom features its own 3-piece ensuite with a walk-in shower and another walkout to a covered front balcony. A second-floor laundry closet adds to your everyday ease.The fully finished lower level offers even more living space, complete with a large recreation room, an additional 3-piece bath with a spacious walk-in shower, and some storage. Premium Electrolux appliances package this nicely featuring a 5-burner gas stove, fridge, washer & dryer, plus a built-in full-size Danby wine cooler included. Perfectly situated in the heart of Fonthill, this luxury townhome is just steps from Sobeys, Shoppers Drug Mart, LCBO, boutique shopping, top-rated dining, scenic walking trails, and minutes from renowned golf courses and award-winning wineries. Come experience Niagara and all it has to offer! (id:50886)
Royal LePage NRC Realty

