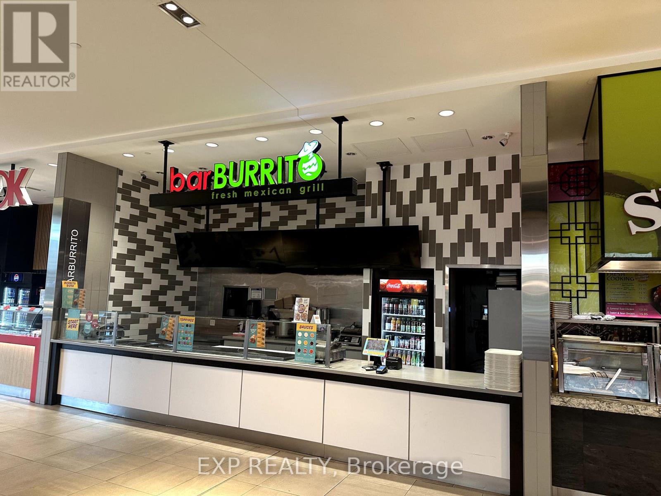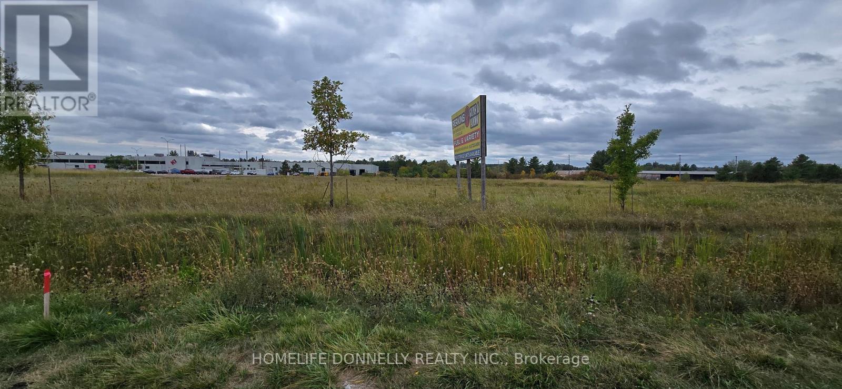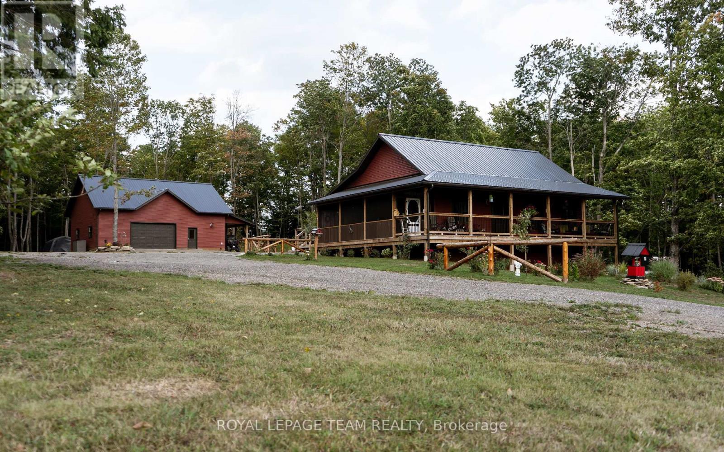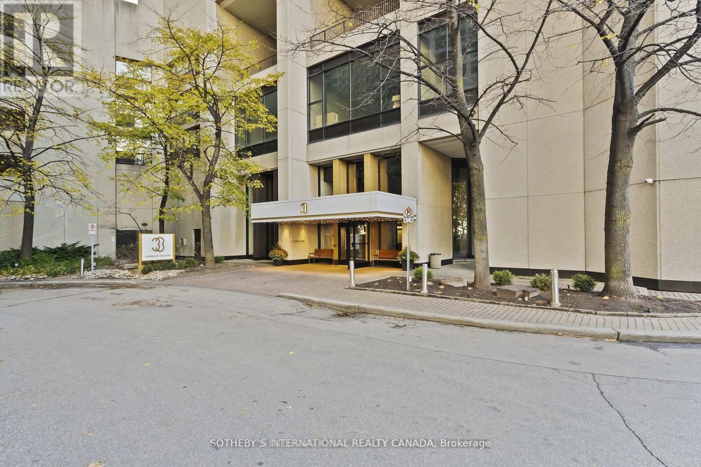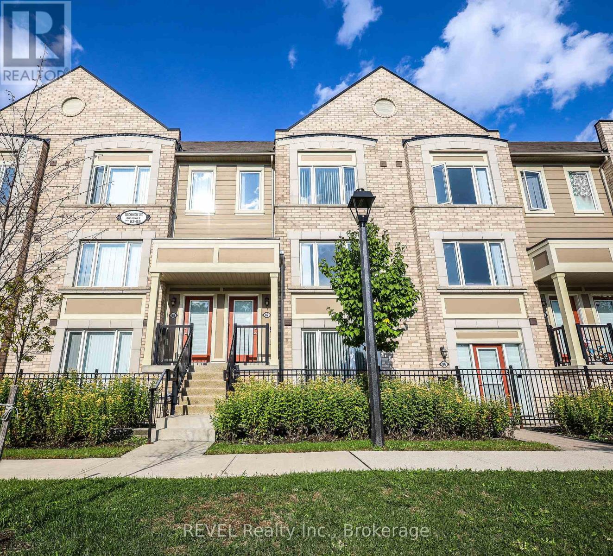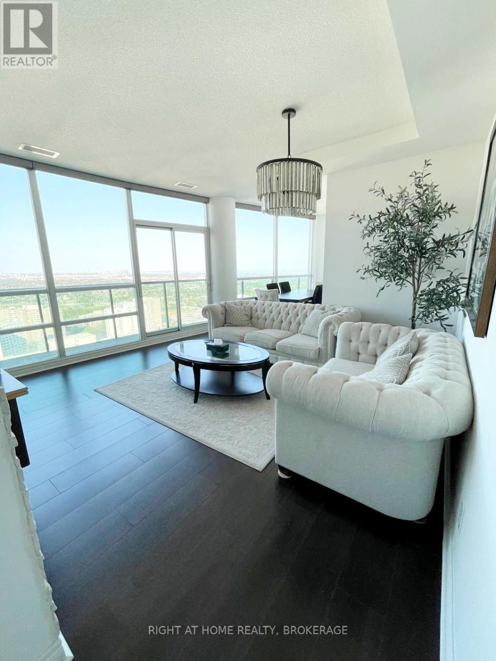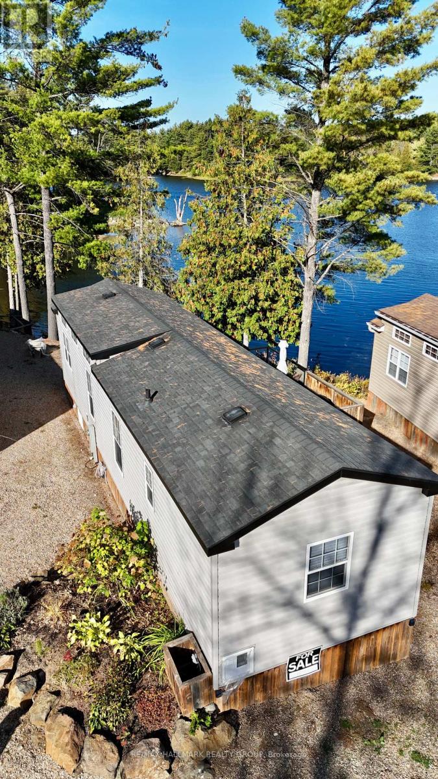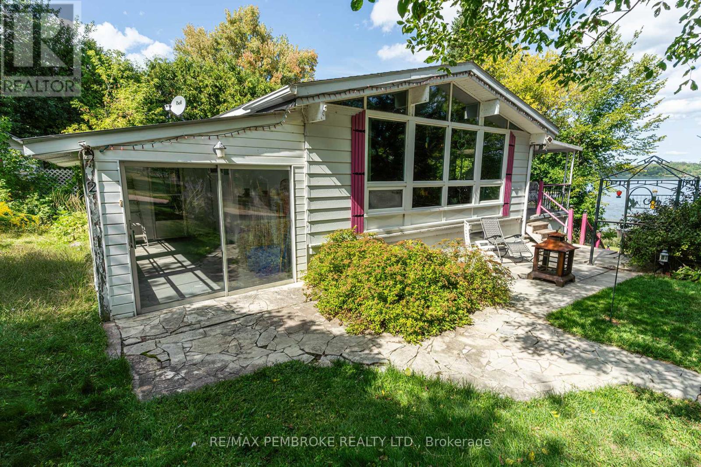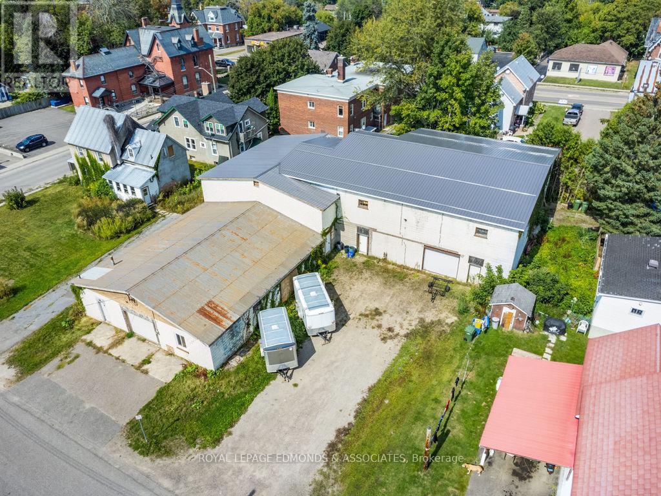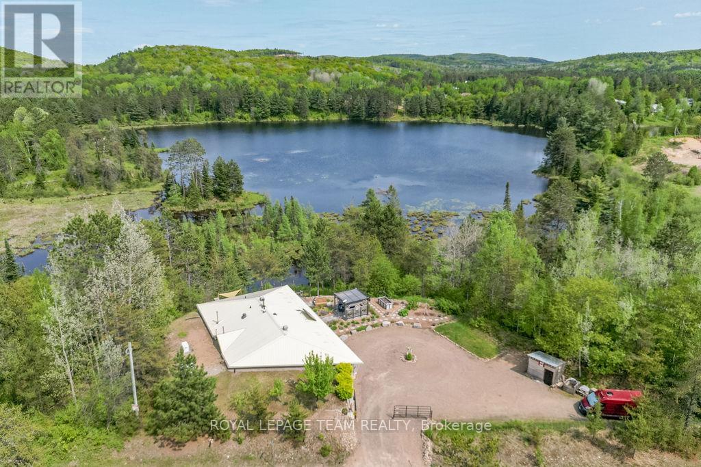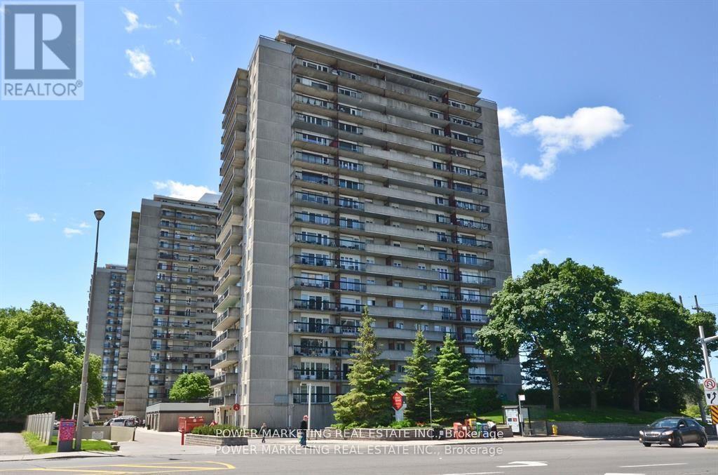Fh3 - 100 Bayshore Drive
Ottawa, Ontario
Rare opportunity to own a thriving BarBurrito franchise in the high-traffic Bayshore Shopping Centre, one of Ottawas busiest retail hubs. This turnkey location is ideally positioned in the food court with exceptional visibility and constant foot traffic from shoppers, office workers, and commuters. Fully equipped with modern finishes, updated equipment, and a streamlined layout, the business offers a seamless takeover for an owner-operator or investor. BarBurrito is one of Canadas fastest-growing fast-casual franchises, offering strong brand recognition, comprehensive training, and ongoing corporate support. This location benefits from a proven track record of solid sales, a loyal customer base, and efficient operations already in place. Low overhead, high footfall, and strong mall anchors contribute to stable revenue and future growth potential. With rising demand for quality, quick-service food options, this is an excellent opportunity to step into a profitable business in a premium location. Financials available for qualified buyers. Dont miss outstart your journey with one of the countrys top-performing franchises today. DO NOT APPROACH STAFF AND DO NOT GO DIRECTLY. Contact brokerage direct for more information. (id:50886)
Exp Realty
0 Paul Martin Drive W
Pembroke, Ontario
Exceptional opportunity to acquire a vacant parcel of industrial land in the thriving City of Pembroke, Ontario. Boasting prime exposure and effortless access to Highway 17, the Trans-Canada Highway, and Highway 41, this site is ideally situated for a range of industrial and retail uses. All municipal services are readily available, ensuring your development plans are supported by essential infrastructure. The property currently features a billboard, presenting additional income potential or advertising options for your business. With flexible zoning and proximity to major transportation routes, this site is perfect for manufacturers, distributors, warehouse operations, or commercial enterprises seeking high visibility and connectivity. Don't miss your chance to secure a strategic location in one of Eastern Ontario's key industrial corridors between Ottawa and North Bay. The potential this versatile piece of land offers are endless. Why not make it your next venture. (id:50886)
Homelife Donnelly Realty Inc.
3627 Letterkenney Road
Brudenell, Ontario
Welcome to a rare opportunity to own a 2024 custom-built home set on over 16 acres of pristine land, just minutes from Gorman Lake. Thoughtfully designed with timeless charm and modern comforts, this one-of-a-kind property offers unparalleled privacy, natural beauty, and the peace of mind that comes with a brand-new build. As you approach, the homes stunning curb appeal is undeniable. Nestled well back from the road, the residence is framed by mature old-growth timber and professional landscaping designed for maximum privacy. A gorgeous wraparound porch invites you to slow down and take in the surrounding natural beauty, from the private pond glistening in the sun to the expansive treed backdrop that ensures your retreat remains secluded. Inside, no detail has been overlooked. Impeccable finishes showcase the craftsmanship of this custom build, blending elegance with functionality. Bright, airy spaces flow seamlessly, offering comfort and sophistication in every room. The steel roof adds lasting durability, while the detached oversized garage provides ample storage for vehicles, tools, and recreational equipment perfect for those who want both practicality and style. This property is more than a home; its a lifestyle. Enjoy morning coffee on the porch listening to birdsong, spend afternoons exploring your private forest trails, or cast a line in nearby Gorman Lake before retreating to your sanctuary. Whether hosting friends, unwinding in nature, or simply embracing the peace and quiet of country living, this estate offers the best of all worlds. Move in with confidence knowing you're not going to encounter issues, and enjoy the luxury of a worry-free new build, while surrounded by timeless natural beauty. Truly, a property of this calibre is unmatched ready to welcome its new owners to a life of comfort, privacy, and serenity. (id:50886)
Royal LePage Team Realty
9 - 130 Kincardine Highway
Brockton, Ontario
Entrance area is 28'.10"x14', this would make a perfect office/customer service area, section behind is 107'x 23'.6" + a 43'.8" x 23' allow for mega storage for supplies or a great work shop area. Loading docks one with a 10'x8' door, other is a 7'x7.7" door, 2 pc bath in this section. Total unit is approx 4200 sq. ft. Rent is $10/sq. ft. + $3.75/sq. ft. (common element fee) + 20% of the snow removal costs. (id:50886)
Coldwell Banker Peter Benninger Realty
2208 - 33 Harbour Square
Toronto, Ontario
Immerse yourself in spectacular waterfront luxury living at Harbour Square with this two-storey, quality-updated and redesigned suite spanning approximately 1500 sq ft. The stunning stainless steel and glass staircase welcomes you into a space where modern elegance meets functionality. Enjoy the seamless blend of design and technology, 2 1/2 baths, ensuite laundry in 2pc guest bathroom, and an eat-in kitchen equipped with high-end appliances. Revel in the convenience of smartphone-operable remote blinds and Lutron lighting, while recessed lighting in the kitchen adds a touch of sophistication. Luxury vinyl flooring flows throughout, complemented by extra storage cleverly tucked under the staircase. Get a restful nights sleep in the Primary suite offering a large closet with built-ins and a spa-like 3pc ensuite bath. There is a second floor open-concept study/den, 2nd bedroom with large closet with organizers, large broom closet and linen closet and 4pc bath. Capture beautiful northwest city views from the comfort of your home. Elevate your lifestyle with this meticulously crafted residence that redefines contemporary urban living on the waterfront. Excellent building amenities include Party Room, fully equipped Gym, Indoor Pool on 35th floor, and Concierge Services. (id:50886)
Sotheby's International Realty Canada
87 - 1 Beckenrose Court
Brampton, Ontario
Stunning & Stylish Townhome! This oversized 3 bed & 3 bath residence offers style, comfort & functionality in one of the areas most desirable communities. The main floor features an open-concept layout with a sun-filled living & dining area, a modern kitchen with oversized island, stainless steel appliances & upgraded cabinetry, plus a walkout to a private deck with no homes in front creating a secluded, serene atmosphere.Upstairs, the large principal bed includes a 4pc ensuite & oversized closet. The generous 2nd & 3rd bed both offer ample closets & overlook lush greenspace, perfect for family living.Additional features include a private garage with direct entry & a second dedicated parking spot for ultimate convenience. Easy access to transit, 407/401 , schools, parks & shopping. (id:50886)
Revel Realty Inc.
Ph101 - 208 Enfield Place
Mississauga, Ontario
Spacious two-bedroom, two-bathroom condominium located in a well-managed building near Square One, the GO Station, and Mississauga CityCentre. This unit offers over 1,100 sq. ft. of living space with floor-to-ceiling windows and two balconies providing east-facing views. The kitchen includes stainless steel appliances, and the unit features laminate flooring throughout. The primary bedroom includes a walk-in closet and ensuite bathroom.Building amenities include an indoor pool, fitness centre, sauna, 7th-floor terrace with BBQs, party room, and rooftop lounge. One owned underground parking space included. (id:50886)
Right At Home Realty
16 - 92 Bingham Drive
Horton, Ontario
Discover the perfect escape in this waterfront park model home at Steamboat Bay RV Resort! Offering the ease of cottage living with the comfort of modern finishes, this 2016 Northlander retreat was thoughtfully designed for relaxation and fun. Featuring two bedrooms, including a versatile second with built-in bunks and a workspace nook, plus a full 3-piece bath, this unit is ideal for families or hosting guests. The bright open-concept layout highlights a sunlit living room with electric fireplace, and a fully equipped kitchen with island, fridge, stove, and microwave.Step outside and enjoy your own slice of paradise entertain around the fire, grill with the gas BBQ, or take in river views just steps from the sandy beach. Resort amenities include a boat launch, dock, playgrounds, community cabana, and plenty of space for concerts, gatherings, and waterfront fun. Quiet, clean, and beautifully maintained, Steamboat Bay offers the best of both summer adventures and peaceful autumn escapes. An affordable, turn-key retreat on the Ottawa River you wont want to miss!Please note: Steamboat Bay is a private park. Do not enter without your Realtor. (id:50886)
RE/MAX Hallmark Realty Group
2 Cowley Street
Whitewater Region, Ontario
!!!! OPEN HOUSE - Saturday 11th - 11am - 1pm !!!! October Never before offered, this custom-built home on sits in town on the shores of Muskrat Lake in Cobden, blending comfort, charm, and convenience in a truly unique setting. Designed with an open-concept floor plan, the home features vaulted ceilings and tall windows that fill the space with natural light while offering stunning views of the lake. The main level showcases three bedrooms and one full bath, making it ideal for families, retirees, or those seeking a waterfront retreat. The Kitchen Dining and living room offer FULL open concept living which is perfect for a families and those who love to entertain. Enjoy year-round relaxation in the enclosed four-season sun porch, the perfect spot to take in picturesque lakefront views. A walkout basement provides additional living space potential and easy access to the outdoors and the attached 2 bay garage. Perfectly located, this property is just steps from restaurants, shops, and local amenities, with a community park directly across the street. For commuters, quick access to Highway 417 ensures a smooth connection to Ottawa and surrounding areas. With its modern design, prime location, and breathtaking lakefront natural setting, this property offers a rare opportunity to own a waterfront home that combines small-town charm with everyday convenience. (id:50886)
RE/MAX Pembroke Realty Ltd.
381 Supple Street
Pembroke, Ontario
Amazing investment opportunity in the Heart of Pembroke. The possibilities are endless, with almost 12,000 sq feet of light industrial/storage space. This property has access from Supple and Catherine St and is Zoned R4 which allows for a wide range of multi-family housing types, such as apartments (conceptual floor plans on file). Approximately 30% of the property is currently rented to a range of commercial tenants at $2,825/month total. 3 bay doors and multiple separate entrances. Metal roof partially replaced in 2024. Hydro throughout the building and some areas heated. 24 Hours Irrevocable on all written offers. (id:50886)
Royal LePage Edmonds & Associates
188 Paugh Lake Road
Madawaska Valley, Ontario
Elegant and beautifully designed ONE LEVEL 3 bedroom, 2 bath home situated on private 3.5 acres (approximate) lot, with frontage on exclusive Drohan Lake! Conveniently located within walking distance to all Barry's Bay has to offer, including shopping, Kamaniskeg Lake & launch, hospital! Featuring sun tunnels & large south-facing windows for an abundance of sunlight, the home boasts many upgrades including a new kitchen, complete with granite countertops, stainless steel appliances (2021); servery/pantry (2022) which leads to a cold room; renovated main bathroom (2022); renovated ensuite (2023). The home also features a dedicated laundry room, spacious primary bedroom w/ ensuite, 2 additional bedrooms, & an open concept kitchen/family room with cozy wood stove. Outside, the elevated landscaped grounds feature gardens, a12x12 pergola (2021), 8x10 wooden shed (2022), and a 24x8 private side deck (2024) that overlooks the landscape & water. There are stairs to the lake, and a plethora of woodland creatures will visit! The attached one car garage features a spacious workshop. This home is perfectly situated within close proximity to all the Valley offers including Renfrew County VTAC, world class hunting & fishing, ATVing, cross country skiing, ice fishing, skidooing, water sports, only 35 mins from Algonquin Park's East Gate, & much more. This home is ideal for retirees looking for main floor living, or a family looking for room to grow! ****EXTRAS**** Great property for staging all your motorized fun, such as skidoo/ATVing for trails down the street. Earth sheltered on 2 sides means cooler summers and reduced winter heating bills. This property was originally fitted for solar. On-Command hot water, and solar water heater on the metal roof. The home uses approximately 6 face cords of wood during the winter. Generator is located behind the house. (id:50886)
Royal LePage Team Realty
1604 - 158b Mcarthur Avenue
Ottawa, Ontario
Spacious 2 bedroom with great size living room and dining room, large kitchen, great view of parliament building, large balcony and newer patio doors and windows. Great building offers indoor pool, sauna, exercise room, party room and much more, walk to Rideau shopping center, tennis club and all amenities, call today! (id:50886)
Power Marketing Real Estate Inc.

