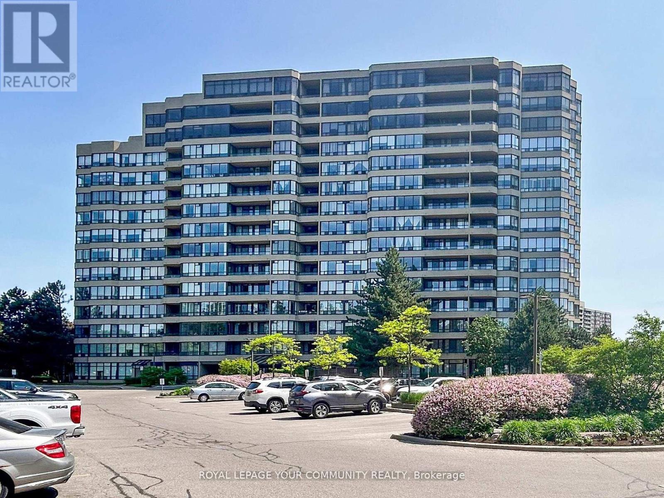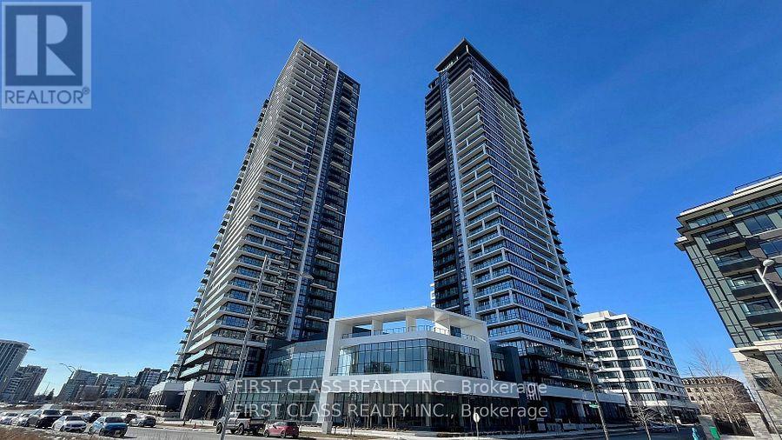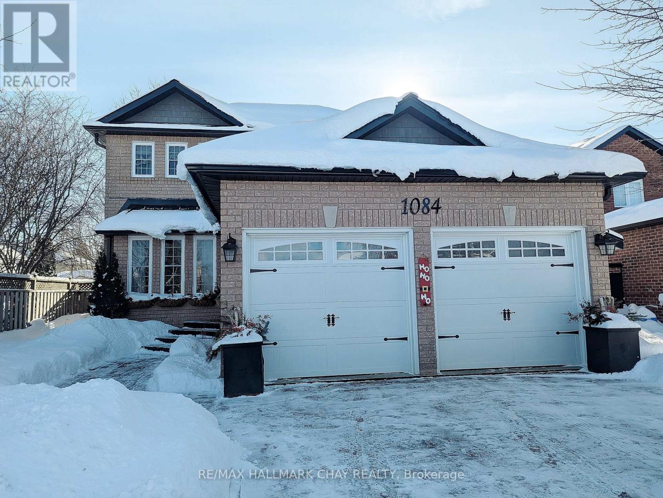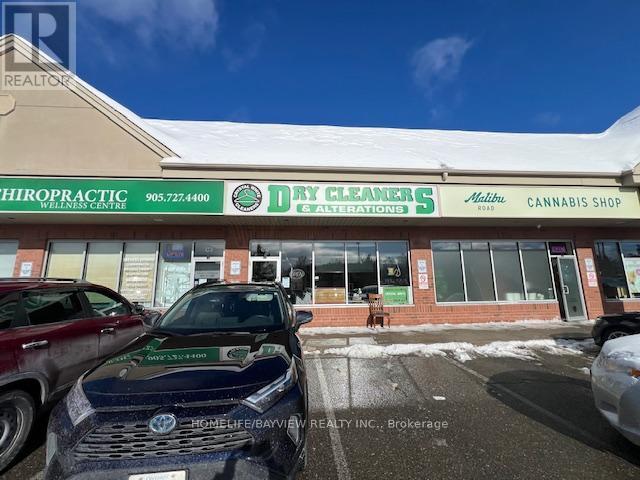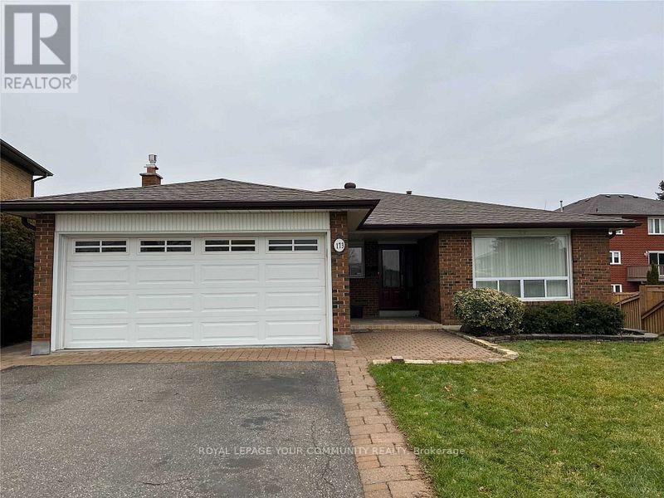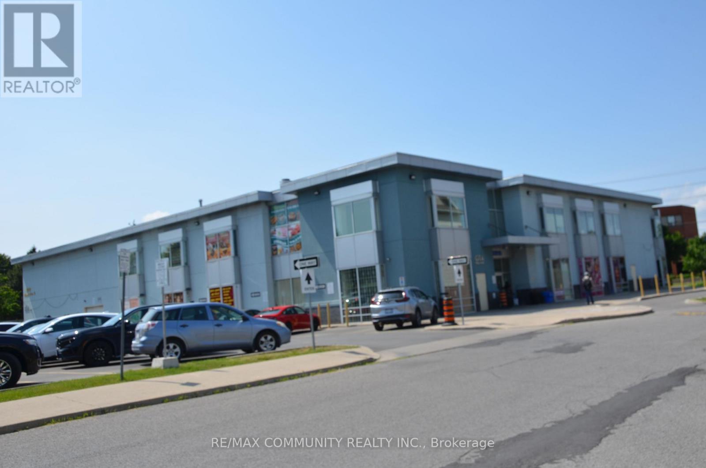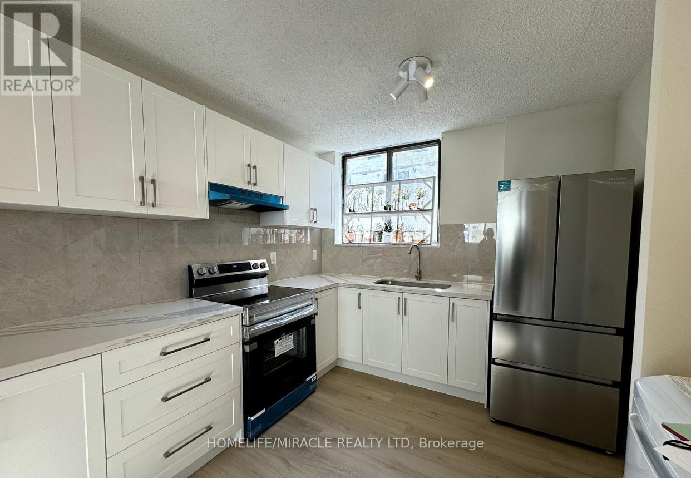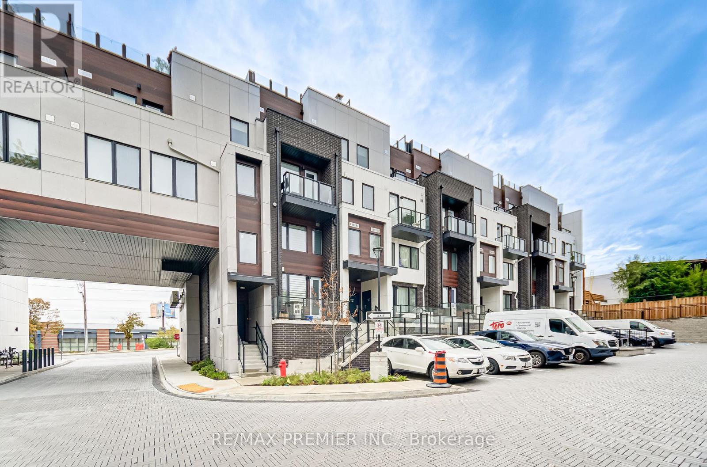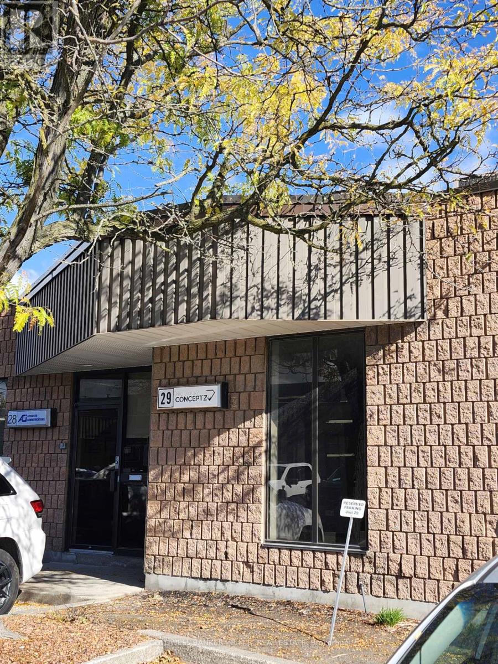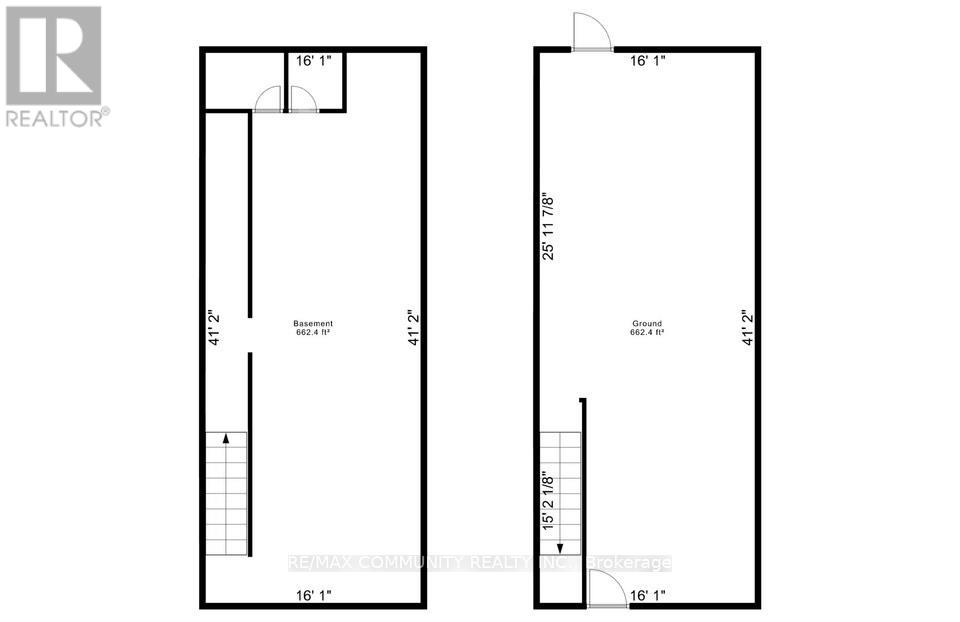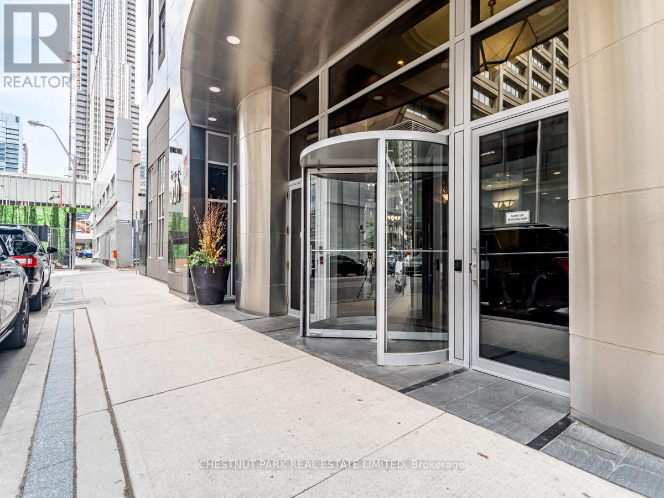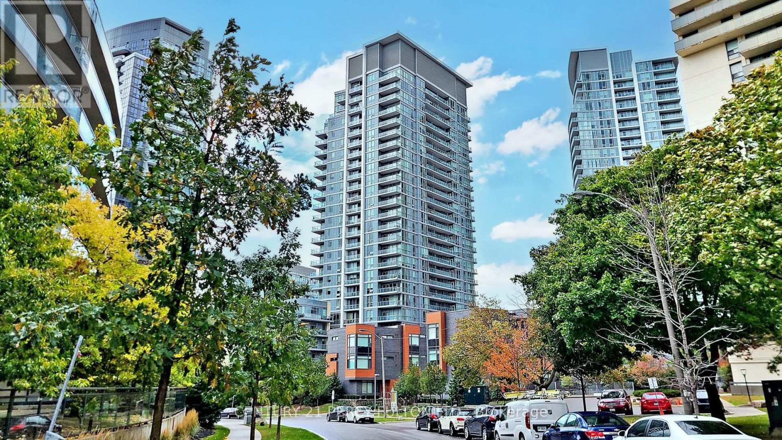324 - 32 Clarissa Drive
Richmond Hill, Ontario
Welcome to Gibraltar II Condos, One of the most sought-after quality Tridel-built residence offering comfort, convenience, and outstanding amenities. This unit is fully renovated with best quality material and appliances! (See feature list attached) 1,197 sq ft(MPAC) 2+1 bedroomsuite with balcony & 1 parking space. Features a den/office with custom L-shaped desk great for working from home! 2nd bedroom has built-in wall unit with Murphy Double bed. Kitchen: Canadian custom designed with maximum storage space, Granite counter top, glass backsplash, LED potlights, 15" shelves for all your large items, Porcelain tiles! Renovated custom designed bathrooms.So many more details.Renovated common areas (2024) further enhance this well-maintained community. Don't miss the tour! Feature sheet with all renovation details attached and can be forwarded.Prime location-steps to Yonge, transit, shops, restaurants, schools, library, and community centre.Amenities include 24-hr gatehouse (maximum security), indoor/outdoor pools,Sauna, gym, squash &tennis courts, theater room, party & hobby rooms, library, car wash, bike storage, guest suites.All-inclusive fees cover utilities, parking, Rogers Ignite Bulk VIP! & high-speed fiber optic internet. No Pets & No Smoking(building by-laws) (id:50886)
Royal LePage Your Community Realty
3106 - 18 Water Walk Drive
Markham, Ontario
Two Year New Riverview Luxurious Building In The Heart Of Markham. 1032 Sq.Ft 2 Bedrooms +huge Den and 2.5 bathrooms, Unobstructed View Balcony. Laminate Flooring Thru Out. Large Walk-In Closet. Modern Kitchen With B/I SS Appliances, Quartz Countertop. This Is The Newest Addition To The Markham Skyline. Prime Location Steps To Whole Foods, LCBO, Go Train, VIP Cineplex, Good Life And Much More. Minutes To Main St., Public Transit, 24Hrs Concierge, Gym, Indoor Pool, Library, Party Room, Lounge, Rooftop Terrace With BBQ, Visitor Parking. Two tanden parking spots included. (id:50886)
First Class Realty Inc.
1084 Winnifred Court
Innisfil, Ontario
Welcome to family friendly 1084 Winnifred Court. Pride of ownership with a long list of upgrades/renovations. This sun filled 3+1 bedroom is minutes to Innisfil beach park and all in town amenities. Entertain in your spacious kitchen or beautiful landscaped yard on the deck with sunrise/sunset views. Newer windows, aluminum roof, hardwood floors, updated kitchen, granite, bathrooms, finished basement, large driveway for parking. Here is your opportunity to get out of the city and embrace small town living. (id:50886)
RE/MAX Hallmark Chay Realty
C4 - 150 Hollidge Boulevard
Aurora, Ontario
Established and busy dry cleaning depot located in prime plaza next to Tim Hortons and surrounded by $1M-$2M homes. Over 19 years established - 10 years same owner. Business is complete with automated conveyor, counters, fitting rooms, bagging machine, sewing machines, etc. Very high profit margins on alterations. Lots of potential to grow the business. Don't miss this opportunity - owner will provide training. Net sales $220,000/2024. Rent $3995/month includes TMI & HST. Lease 1 year + option to be negotiated. Money back in about 1 year for owner operator. (id:50886)
Homelife/bayview Realty Inc.
Bsmt - 173 Jeanne Drive
Vaughan, Ontario
Rare Ground-Level Walkout with 3 Parking Spaces! Lower level of this immaculate bungalow, ideally situated in one of Woodbridge's most sought-after neighbourhoods. Offering a rare ground-level walkout to a beautiful and private backyard surrounded by mature trees, this home combines comfort, convenience, and charm. Inside, you'll find 2 spacious bedrooms with windows, ample storage throughout, and a large cold room. The bright eat-in kitchen flows seamlessly into the open-concept living area, complete with a cozy gas fireplace-perfect for relaxing or entertaining. Convenience of 3 parking spaces (1 garage + 2 driveway) and the peace of mind of a key-pad alarm system. Located just minutes from TTC, the Vaughan Subway, and major highways, you'll have easy access to everything you need. (id:50886)
Royal LePage Your Community Realty
112 - 5215 Finch Avenue E
Toronto, Ontario
Prime main-floor retail or office space available in GTA Square Shopping Mall, located at the high-traffic south-east corner of Middlefield Rd and Finch Ave E. This unit offers excellent visibility, steady foot traffic, and ample surface and underground parking. Suitable for a wide variety of retail and service uses such as a spa or wellness studio, jewelry boutique, mobile/tech repair shop, flower or gift shop, cosmetics or beauty retail, fashion and accessories, or professional services. Conveniently surrounded by TTC access and all major amenities, this space is an ideal opportunity for a modern business looking to grow in a vibrant community. (id:50886)
RE/MAX Community Realty Inc.
303 - 665 Kennedy Road
Toronto, Ontario
Newly Renovated 2 Story Condo Unit like Two Story House with 3 Bedrooms and 2 Bathrooms & Kitchen Perfect for a big Family. Bright and Spacious with an Open Concept Floorplan and Lots of Storage Closets. Brand New Kitchen with Stainless Steel Appliances, Ceramic Backsplash, Quartz Countertop and Breakfast Eat-In Area. Spacious Living and Dining Area. New Vinyl Flooring Thru Out with matching Staircase. Fully Renovated 4PC Wash Room. Sun Filled Bedrooms with North Facing Window and Closet. Large Primary Bedroom features Massive Closet with Sliding Doors and Huge Window. Linen Closet and Extra Storage Closet in 2nd/F Hallway. Brand New Full Size Washer and Dryer. Unit is Close to Elevator and Overlooks the Courtyard. Close to TTC/Subway/LRT, Kennedy GO, Shopping & Restaurants. Just Move In and Enjoy! (id:50886)
Homelife/miracle Realty Ltd
8 - 1479 O'connor Drive
Toronto, Ontario
This spacious 2-storey unit offers 1,005 sqft of modern living with 2 bright bedrooms and 3 bathrooms. The open-concept living and dining area flows seamlessly to a private balcony, perfect for relaxing or entertaining. Features include laminate flooring throughout, a stylish kitchen with stainless steel appliances, and quartz countertops. The unit comes with underground parking. Enjoy a fantastic location with TTC at your doorstep, minutes to Hwy 404 & 401, the upcoming Eglinton LRT, Eglinton Square Shopping Centre, Shops at Don Mills, parks, schools, and so much more. (id:50886)
RE/MAX Premier Inc.
29 - 1730 Mcpherson Court
Pickering, Ontario
Well-maintained 1,200 SF industrial condo featuring 70% Warehouse space & 30% finished office space, plus a 400 SF mezzanine providing extra workspace or storage potential. Functional layout includes a clean warehouse area with drive-in shipping, ideal for a variety of light industrial or service-based uses. Located in a professionally managed complex just minutes from Hwy 401 and Brock Road, this property offers exceptional accessibility and strong appeal to tenants. Low monthly condo fees ($397.51) and a versatile design make it a smart, low-maintenance addition to any investment portfolio. A great opportunity for investors seeking stable returns in a high-demand Pickering industrial market. Buyer to verify zoning and permitted uses. (id:50886)
Coldwell Banker - R.m.r. Real Estate
3035 Bathurst Street
Toronto, Ontario
Turn-key restaurant space located in a high-traffic commercial plaza at Bathurst Street and Lawrence Avenue West. Excellent visibility, and consistent foot and vehicle traffic. The unit is fully equipped with a 10 ft. commercial ventilation hood and high-capacity revolving oven, offering an ideal setup for a wide range of food service uses. Plaza offers ample front and rear parking for customers, staff, and deliveries. (id:50886)
RE/MAX Community Realty Inc.
2905 - 35 Balmuto Street
Toronto, Ontario
Eat, Play, Love At The Distinguished Uptown Residences! Yorkville's Finest Shops, Dining, And Nightlife Plus Access To Two Subway Lines Right At Your Door! Extraordinarily Well Run Building With The Best Concierge In The City! Don't Forget To Play A Tune On The Lobby Piano Or Take The Golf Simulator For A Spin. Freshly Painted & Recently Upgraded Suite Offers 9Ft Ceilings, & A Functional 2 Split Bdrm Layout. Elegant & Bright In The Heart Of Toronto- Must See! (id:50886)
Chestnut Park Real Estate Limited
210 - 62 Forest Manor Road
Toronto, Ontario
Spacious 2-bedroom, 2-bathroom condo featuring custom upgrades throughout, offering comfortable and convenient living in a highly desirable neighbourhood. Enjoy unbeatable proximity to Don Mills TTC Subway with underground access, top-rated Forest Manor Public School, community centre, swimming pool, Fairview Mall, and quick access to Highways 401, 404, and the DVP. Beautiful 9 ft ceilings, a large 150 sq ft balcony, stainless steel appliances, additional custom cabinetry in every room, and stylish zebra blinds for added privacy complete this exceptional suite. (id:50886)
Century 21 Percy Fulton Ltd.

