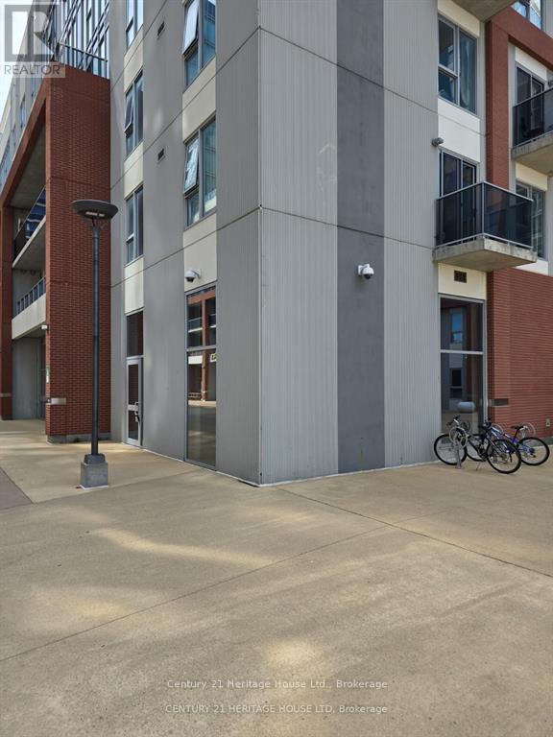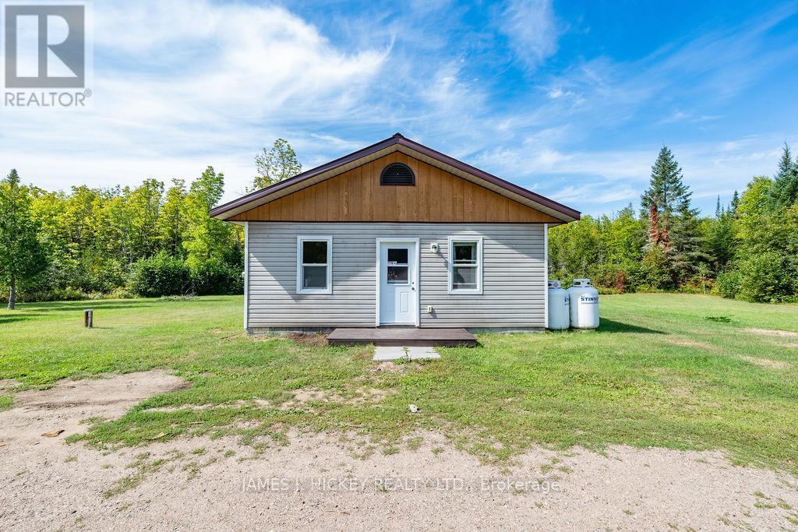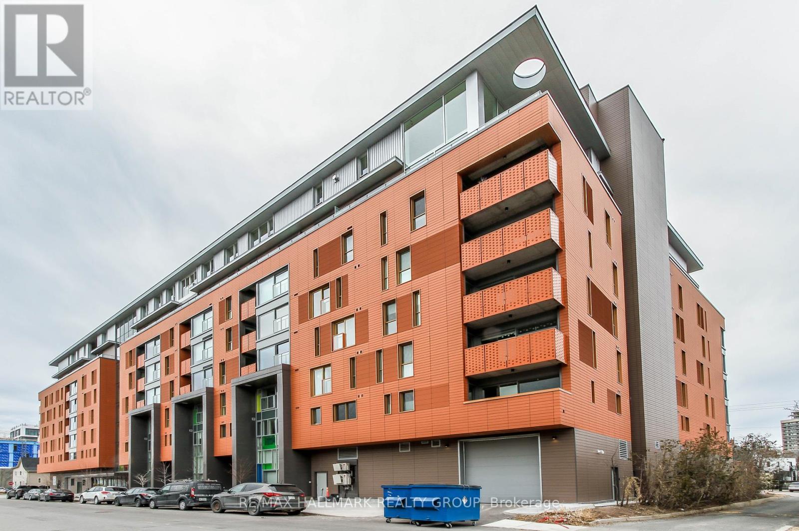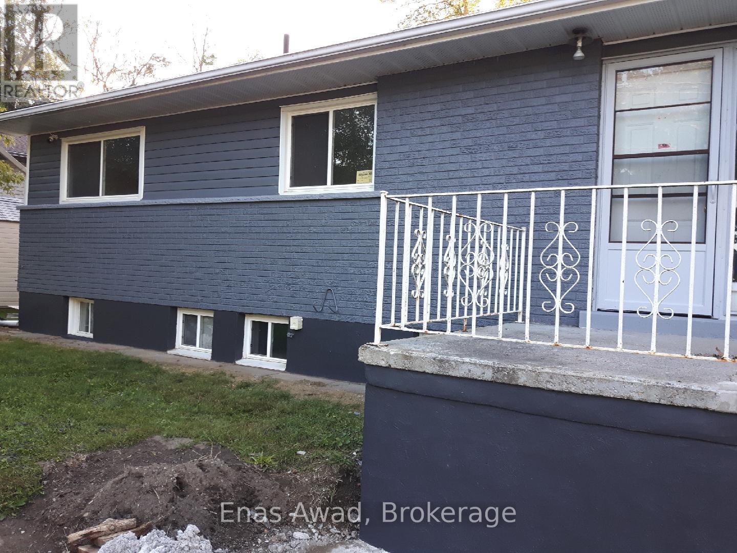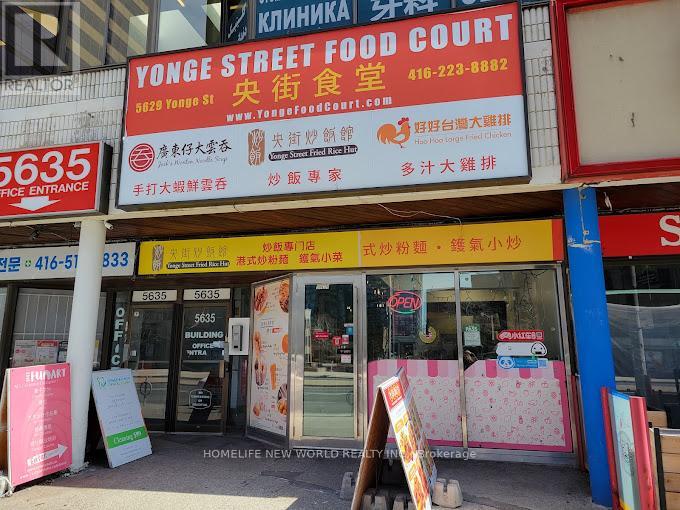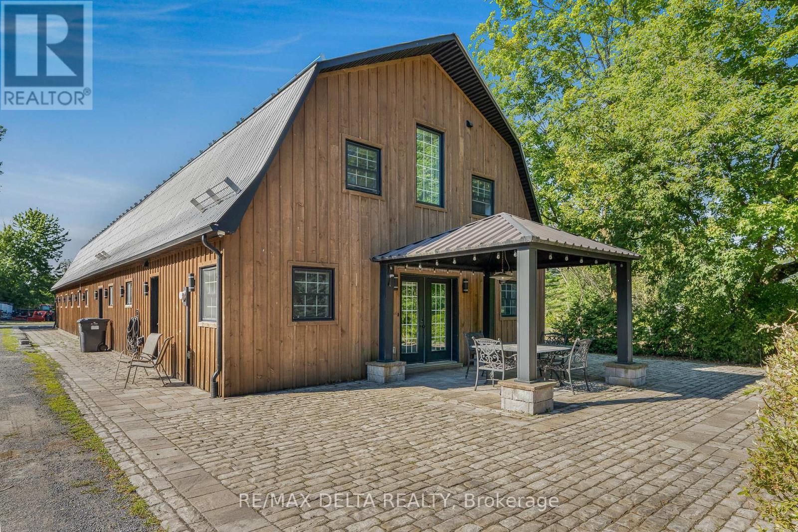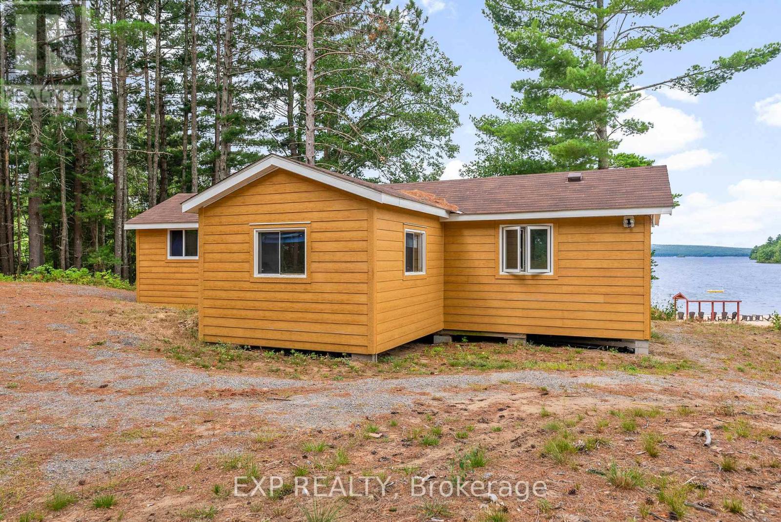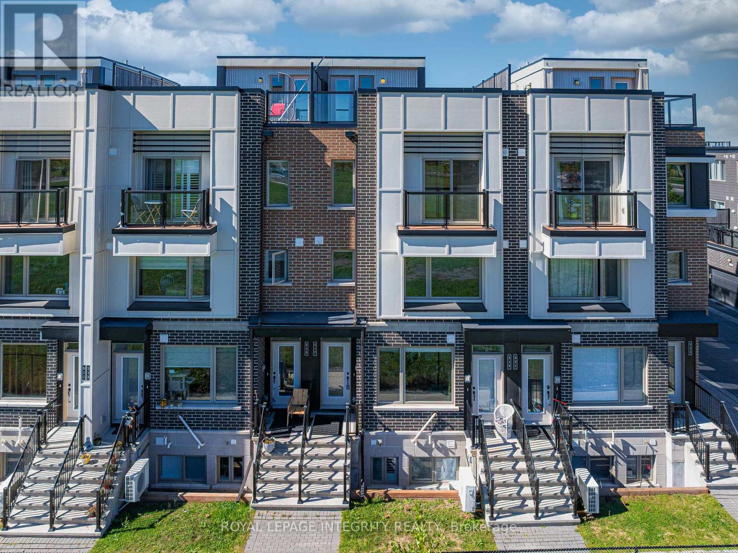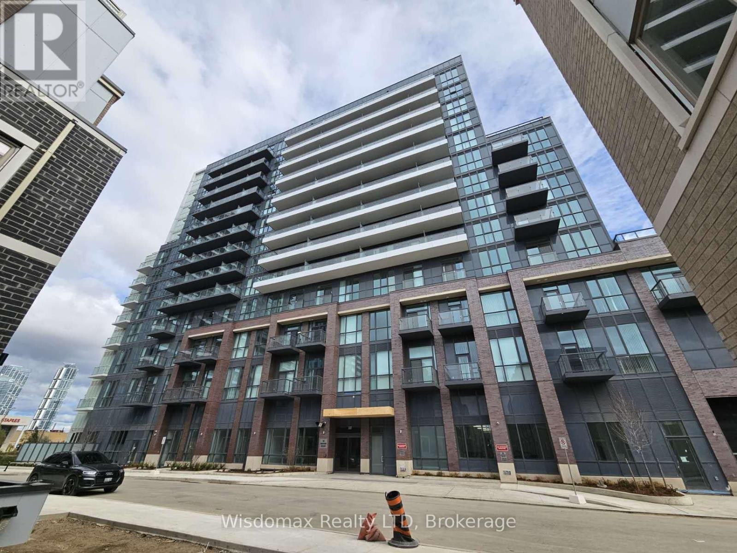215 - 130 Columbia Street W
Waterloo, Ontario
Unit 215 at 130 Columbia St W (The HUB) is an 869 sq ft partially finished corner commercial unit with fantastic exposure, available immediately in the heart of Waterloos University District and anchored by 600+ residential units above. Ideal for café, retail, medical, tech office, personal services, art gallery, library, museum, commercial school, financial services, nanobrewery, printing, restaurant, or pharmacy use. This high-visibility space includes water and gas in the TMIonly electricity is extra. The HUB features a vibrant commercial promenade, high foot traffic, ample parking, and is steps from the University of Waterloo and Wilfrid Laurier University. Perfect for businesses seeking a dynamic, walkable, and strategically located setting with built-in customer flow, flexible zoning, and unmatched accessibility. Dont miss the opportunity to grow your business in one of Waterloos most energetic mixed-use communities. (id:50886)
Century 21 Heritage House Ltd.
37335 Highway 17 Highway
Laurentian Hills, Ontario
Charming 1-Bedroom Bungalow Backing onto Crown Land- Discover this beautifully maintained 4-year-old bungalow, perfect for those seeking comfort and privacy. Step into a bright and spacious open-concept kitchen and living area, featuring a cozy propane fireplace that adds warmth and charm. The generous bedroom offers a peaceful retreat, complemented by a stylish 4-piece bathroom. Enjoy the convenience of a main-floor laundry in the utility room, and step through the patio doors to your own private backyard oasis bordering serene crown land for added tranquility. A newly completed 28' x 18' detached garage (finished September 2025) provides ample space for storage, hobbies, or parking. Call today for full details and to schedule your private viewing! 24 hour irrevocable required on all offers. (id:50886)
James J. Hickey Realty Ltd.
409 - 135 Barrette Street
Ottawa, Ontario
Opportunity to rent a two-bedroom in Beechwood Village's newest and finest build: St. Charles Market. Apartment boasts south-east views. Located on the 4th floor, this unit will not disappoint. Hardwood floors throughout. Open concept living/dining & kitchen areas. Loads of natural light comes through. Irpinia kitchen features island, quartz counters, high-end appliances including nat-gas stove, wine fridge, two-drawer dishwasher. Large primary bed w/ pax wardrobes, 4pc ensuite w/ heated floors, standup shower. Good size 2nd bedroom/office space. In-unit washer/dryer. Full bath and foyer feature slate flooring. Balcony w/ nat-gas BBQ. Windows feature remote-controlled shades. Building amenities include security, party/dining room w/ rooftop terrace, gym, bicycle storage. Unit comes with a locker and one underground puzzle-parking space. Your vehicle delivered on demand. EV charging on Beechwood. Proximity to all of Beechwood's amenities. Call today! (id:50886)
RE/MAX Hallmark Realty Group
5096 Island 865
Georgian Bay, Ontario
Welcome to your dream escape just 1 hour and 40 minutes from the GTA and a quick 2-minute boat ride from the marina. This well-maintained, boat-access cottage is set on a private and picturesque 0.674-acre lot with 138 feet of pristine waterfront on a quiet bay, offering the perfect blend of tranquility, comfort, and adventure. The charming 2-bedroom cottage features a bright and airy open-concept layout, enhanced by vaulted ceilings and tasteful décor throughout. The living room is warmed by a fireplace with airtight insert, and the kitchen with dining area is ideal for gathering with family and friends. Laminate flooring in the kitchen and living room adds to the cottages clean, updated feel, while a 3-piece bathroom ensures all the essentials are covered. Step outside to a spacious deck that overlooks the sparkling water, ideal for morning coffee, afternoon lounging, or evening cocktails with a sunset view. A large dock with deep water offers excellent swimming and boating access, while a sandy beach area along the shore is perfect for children and pets to play. As the sun sets, gather around the fire pit overlooking the bay and soak in the serene views and golden light dancing on the water. An 8' x 12' Bunkie adds extra accommodation space for guests, making this property a wonderful option for hosting weekend getaways or summer holidays. Whether you're looking for a peaceful place to recharge or a lakeside hub for fun-filled days on the water, this turnkey property delivers an unforgettable cottage experience. Accessible, inviting, and fully ready for the season, this is your opportunity to own a slice of waterfront paradise. (id:50886)
Sotheby's International Realty Canada
22 Olive Crescent
Orillia, Ontario
This is a large legal 4plex. Apt 1-1bdrm, apt2-3bdrm, apt3-1bdrm, apt4-2bdrm, plus coin-operated laundry room and storage space. Apt 2 & 3 are set up to be combined into one large family with 4 bedrooms, 2 living rooms, 2 bathrooms , a large open-concept kitchen and has its own front entrance. This still leaves 2 apartments to rent out to pay the mortgage or maybe use it as a multi-generational home with parents or grandparents having their own place. So many configurations to work with. A huge backyard to allow the family to play that has 3of4 units completely renovated (TBF July 31) with all NEW interior doors, flooring, trim, bathrooms, kitchen and appliances. It is located across the road from multi-million dollar lakefront homes with Kitchener Park located 400ft away with a beach area and boat launch access. It's on a huge lot of 0.4 Acre that can possibly accommodate building another residence (garden suite) in the backyard, with the new owner getting proper approval. New roof, insulation and siding 2015. Buyers or agents confirm all measurements. (id:50886)
Enas Awad
5629 Yonge Street
Toronto, Ontario
Great Location , Right Next to Subway Entry . Lots of Pedestrian . Ideal for Bubble Tea & Desert Place . (id:50886)
Homelife New World Realty Inc.
439 Front Road W
Champlain, Ontario
At 439 Front you will enjoy a full equestrian set-up featuring a 2-storey living space (2 bedrooms, 2 baths, kitchen & living room) attached to a heated stable with 8 stalls, 3 grooming stalls, tack room area and a large hay loft. This property also has an indoor arena with upgraded lighting and gas space heater, outdoor sand ring, and multiple paddocks. Municipal water and sewer service. (id:50886)
RE/MAX Delta Realty
86 Salina Street N
St. Marys, Ontario
Opportunity knocks! Situated on an expansive 116.7' x 118' lot, this property offers excellent potential for development in a mature and sought-after west ward neighbourhood. The size and location make it ideal for a variety of future uses, with the highest and best use likely being redevelopment, whether thats a large single-family residence or a multi-unit build such as semis or townhomes (subject to approvals). Currently on the lot sits an older 1.5-storey home featuring 3 bedrooms and 1 bathroom, offering the option to renovate, rent, or live in while planning your next move. View the photos and then call your REALTOR to discuss the potential of this property! (id:50886)
RE/MAX A-B Realty Ltd
148 Sandy Shores Trail
Madawaska Valley, Ontario
Welcome to 148 Sandy Shores Trail, your dream retreat on the shores of Kamaniskeg Lake! This charming 2-bedroom, 1-bath cottage features a cozy bunkie for overflow guests, perfectly situated just steps from one of the lake's finest beaches. Surrounded by towering pine trees and boasting a million-dollar view, this property offers the ideal blend of tranquility and natural beauty. Step inside to discover a newly renovated kitchen and thoughtful updates throughout, ensuring all the comforts of home in an inviting space. Picture yourself enjoying breathtaking sunsets from your deck, where the gentle sounds of lapping water create a serene atmosphere. Don't miss your chance to own this slice of paradise! Chippawa Shores is a thoughtfully planned freehold waterfront community focused on privacy, natural beauty, and family recreation. As an owner, you'll enjoy joint-use access to The Lodge, The Great Lawn, and over 1,300 ft of pristine western-facing sandy beach perfect for swimming, beach volleyball, and water sports.With year-round access via private roads, no timeline to build, and a minimum build size of 1,250 sqft, this is a rare opportunity to invest in your future at the lake. Municipal by-laws and building codes apply. Don't miss your chance to become part of this exceptional community. (id:50886)
Exp Realty
84 Round Lake Road N
Killaloe, Ontario
A cute country home just outside Killaloe that awaits a new family. The home has 2 beds up and 2 down, with 1 bath and a large country kitchen. Great covered back porch to while away the hours! The home has some wonderful upgrades which include a septic in 2025, newer windows and doors and a newer roof. Under the house wrap on the outside is insulation and the siding is under the insulation. The home is heated with 2 propane wall furnaces. By appointment only please. (id:50886)
Queenswood National Real Estate Ltd
517 Ozawa Private
Ottawa, Ontario
Welcome to 517 Ozawa Private, a stylish and thoughtfully designed Mattamy Haydon model townhome in the heart of Wateridge Village, one of Ottawas most dynamic and desirable communities. Built in 2019, this 1,223 sqft condo townhome offers the perfect blend of modern convenience, smart layout, and nature-integrated urban living all just minutes from downtown Ottawa.Step inside and discover a home that maximizes space and comfort. The main floor boasts a bright, open-concept living area that flows seamlessly between the living room, dining space, and kitchen. Whether you're preparing a quiet dinner or hosting friends, this layout makes everyday living effortless. Natural light pours in through large windows, creating an inviting and airy feel throughout. Upstairs, you'll find two spacious bedrooms, each with ample closet space, along with a well-appointed full bathroom. The convenience of in-unit laundry tucked neatly away adds practicality to your daily routine. One of the true highlights of this home is the private rooftop terrace on the top level. This unique outdoor space offers endless versatility: enjoy morning coffee with a view, unwind after work, or entertain guests under the stars. Its a rare feature that adds real lifestyle value, and it's usable across all seasons of the year. Wateridge Village is more than just a neighborhood, it's a vibrant, growing community rooted in Canadian history and surrounded by nature. Here, you'll enjoy access to scenic walking and cycling paths, beautiful parks, and the nearby Ottawa River. The upcoming public elementary school just steps away will be a fantastic asset for young families and future resale value. Move-in ready and low-maintenance, this is your opportunity to get into a fast-growing, well-connected community without compromising comfort, style, or lifestyle. Condo Fee Includes: Building Insurance, Garbage Removal, General Maintenance and Repair, Landscape, Management Fee, Reserve Fund Allocation, Snow Removal (id:50886)
Royal LePage Integrity Realty
717 - 60 Honeycrisp Crescent
Vaughan, Ontario
Two Year old smart Mobilio South Tower Condos! 1 Bedroom + Den With 1 underground parking spot. A Large Balcony can be walked out from living room and bed room. Open Concept beautiful layout with 541 Sq Ft of living space. The Den could be use as the second bedroom or office. 9 FT Ceilings, Ensuite Laundry, all Kitchen Appliances Included. Backsplash and quartz Countertops. Amenities To Include A State-Of The-Art Theatre, Party Room With Bar Area, Fitness Centre, Lounge And Meeting Room, etc. Steps From Vaughan Metropolitan Centre TTC Subway, Viva, YRT & Go Transit Hub. Easy Access To Hwy 7/400/407, YMCA, York University, Seneca College, Banks, Ikea, Restaurants. A master planned vibrant community full of life and well connected to downtown Toronto! (id:50886)
Wisdomax Realty Ltd

