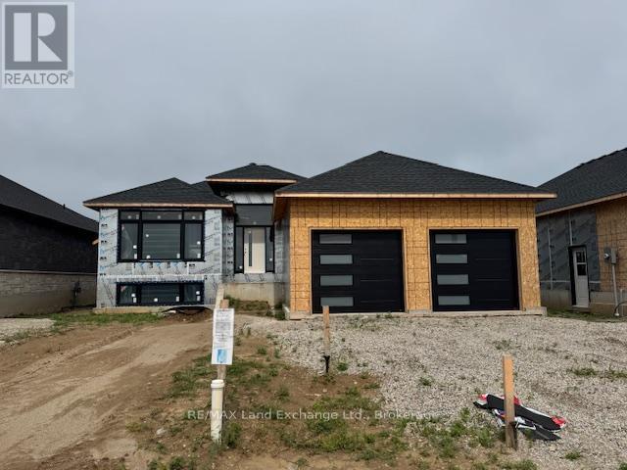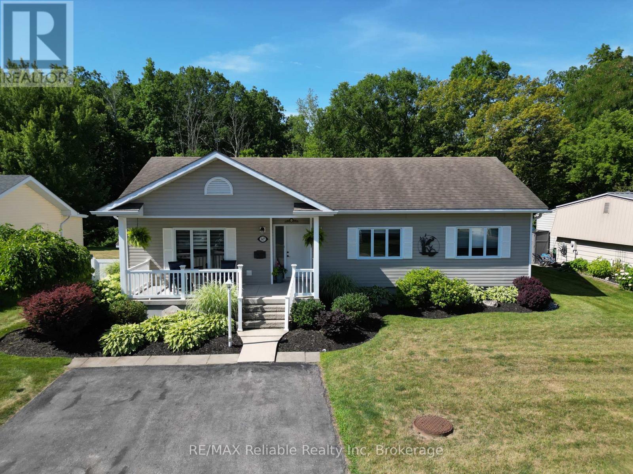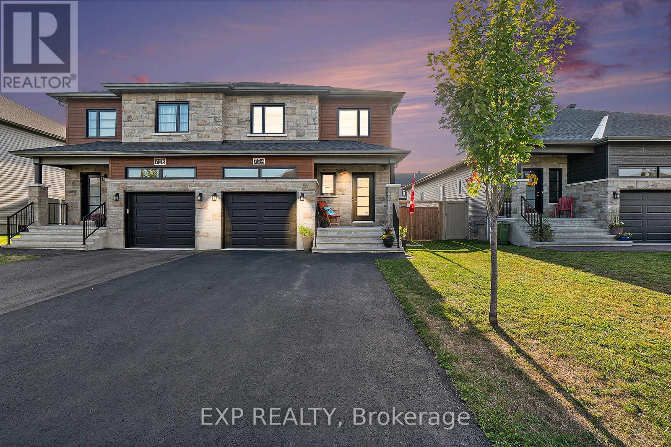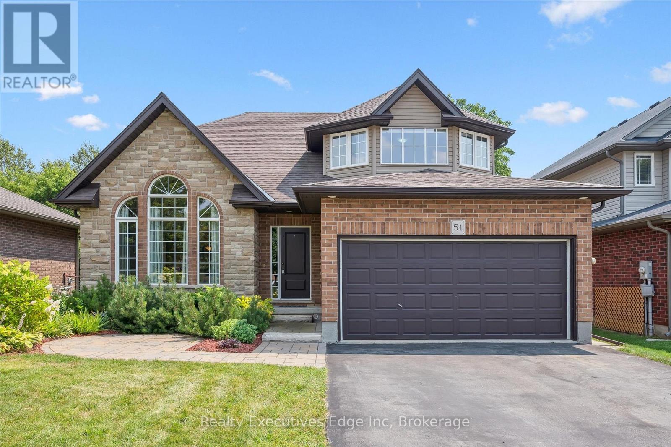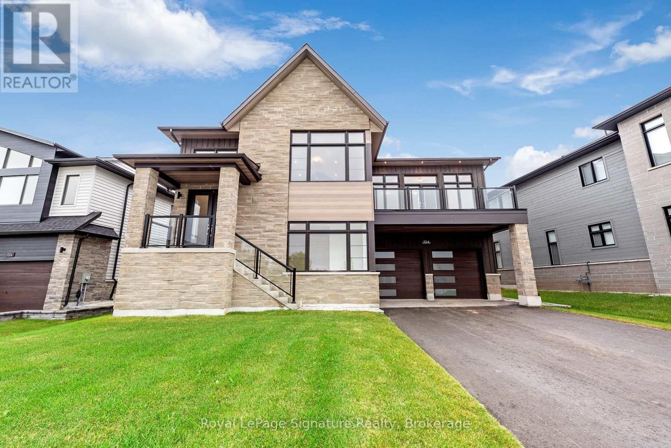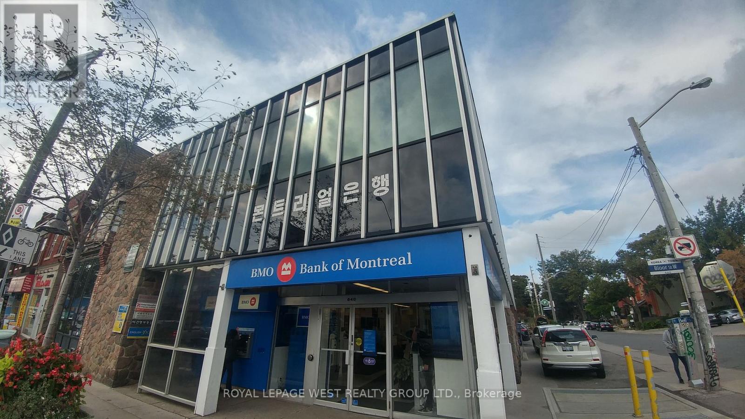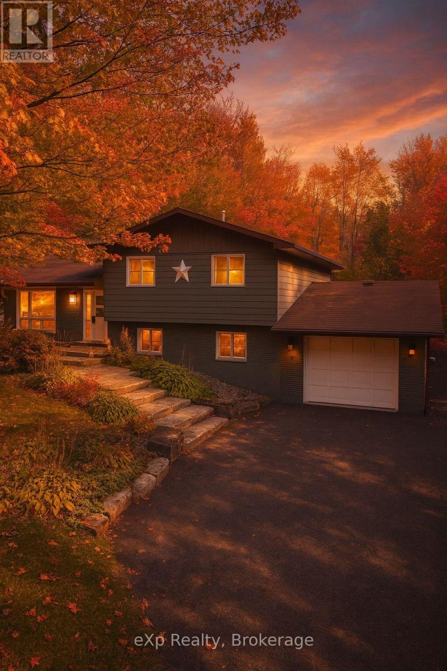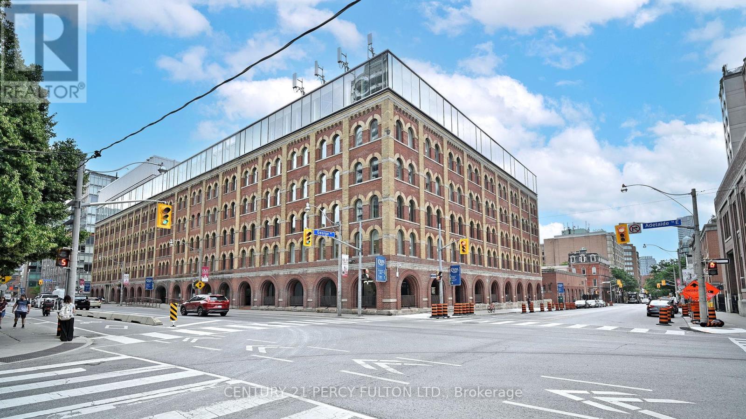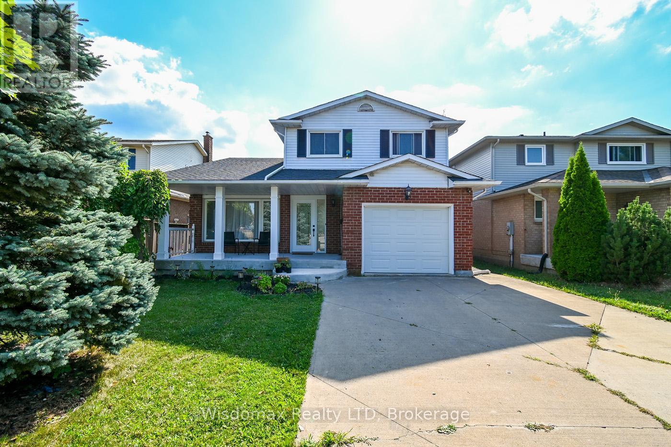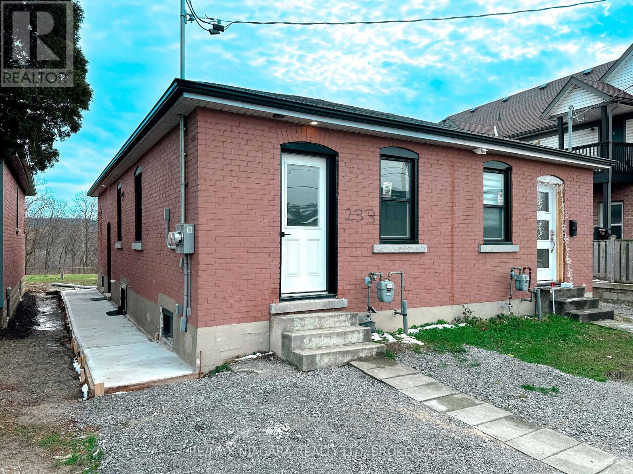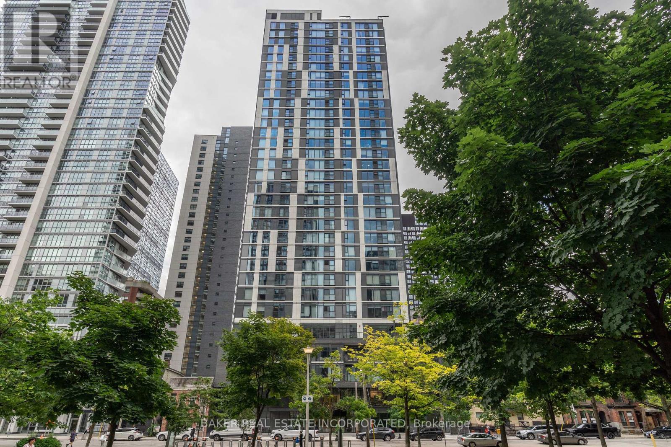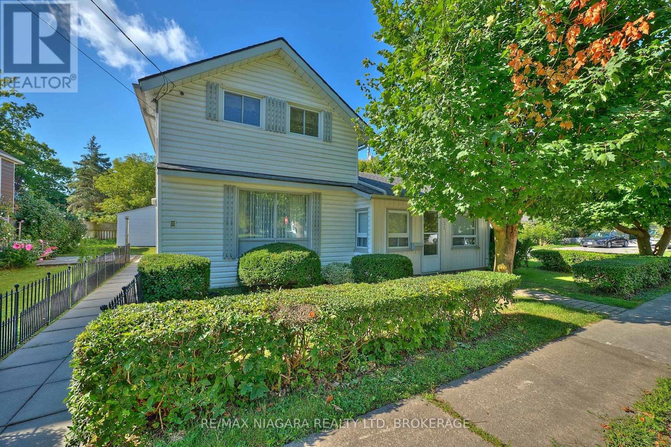296 Ridge Street
Saugeen Shores, Ontario
Framing is complete on this brand new 1550sqft home at 296 Ridge Street in Port Elgin; that when finished will feature 4 bedrooms and 3 full baths. The location is central to the beach and shopping. The basement will be fully finished and include a family room, 2 bedrooms, 3pc bath and utility room with walkup to the 2 car garage. Standard features included hardwood and ceramic throughout the main floor, 12ft ceiling in the foyer, 9ft ceilings thoughout the remainder of the main floor, hardwood staircase to the basement, Quartz counters in the kitchen, tiled shower in the ensuite bath,walkout to a partially covered deck, gas forced air heating with central air, gas fireplace in the living room, concrete drive, sodded yard and more. HST is included in the list price provided the Buyer qualifies for the rebate and assigns it to the Builder on closing. Prices subject to change without notice, colour selections maybe available for those that act early. (id:50886)
RE/MAX Land Exchange Ltd.
347 Shannon Boulevard
South Huron, Ontario
Welcome to your new home in Grand Bend! Nestled in the heart of Grand Cove, a vibrant 55+ lifestyle community just across from the Oakwood Resort golf course. This beautifully updated home offers comfort, privacy, and an unbeatable location. Live the resort lifestyle every day with access to a wide range of amenities: an inground pool, tennis and pickleball courts, woodshop lawn bowling, walking trails, and not one but two clubhouses. One features a gym, kitchen, billiards, and a regular schedule of social events, while the second offers a large deck overlooking a peaceful pondperfect for relaxing or gathering with friends. Step inside to discover a stylishly renovated home featuring new vinyl plank flooring, fresh paint throughout, and an updated kitchen with modern appliances. The spacious family room at the back of the home is filled with natural light from large windows that frame your private backyard, backing directly onto the walking trails for a tranquil, green view. The oversized primary bedroom easily fits a king-sized bed plus your dressers, and includes a walk-in closet. A second bedroom offers space for guests or a home office setup. The 5 piece bathroom includes your washer and dryer for ultimate convenience. Enjoy outdoor living with both a covered front porch surrounded by lush landscaping and a private, covered back deck with an outdoor ceiling fan. Theres plenty of storage too, with a large 13 ft x 15 ft attached storage room at the rear of the home and an additional garden shed. Gas furnace, gas fireplace, and air conditioning keep you comfortable year-round. Just a one-minute stroll from extra visitor parking and the tennis courts, this home blends convenience, community, and comfort. Land lease is $850/month for new owner and includes use and maintenance of the tennis courts, lawn bowling, walking trails, clubhouses, inground pool, gym, woodshop, and snow removal, and visitor parking. (id:50886)
RE/MAX Reliable Realty Inc
704 Azure Street
Russell, Ontario
Welcome to 704 Azure, a 3 bedroom, 2.5 bath semi-detached two-storey in the desirable Sunset Flats community of Russell. Designed with everyday living in mind, this home combines style, function and comfort in an open, light-filled layout. The main floor features a spacious living room with abundant natural light, a kitchen with ample cabinetry, central island with breakfast bar seating and stainless-steel appliances that overlooks a dining area. Luxury vinyl flooring runs throughout the living spaces, with ceramic tile in wet areas for easy maintenance. Upstairs, retreat to the primary suite complete with a walk-in closet and 4-piece ensuite with large walk-in shower. Two additional bedrooms, a full bath and the convenience of second-level laundry completes this level. The partially finished basement is ready for your personal touch whether you want to create a home gym, media room or recreation space. Outdoors, enjoy a west-facing backyard perfect for afternoon sun and evening relaxation. Located on a 35 ft frontage lot with double-wide driveway and attached garage. A double door side access to the backyard makes storage and yard use even more practical. The backyard is fully fenced with a deck area, covered gazebo and greenspace: perfect for kids, pets and peaceful downtime. All this just steps to schools, parks, trails, and recreation, with downtown Ottawa only 20 minutes away. Move-in ready and waiting for you! (id:50886)
Exp Realty
51 Marr Drive
Centre Wellington, Ontario
Welcome to this cozy home situated in a highly sought after family neighborhood. This property boasts 3 generous sized bedrooms with ample closets and 3 bathrooms. Hardwood floors throughout, vaulted ceiling with large windows, providing abundant natural lighting. Featuring a massive pool sized lot that will allow you endless possibilities for a backyard Oasis. Enjoy your morning coffee on the back deck. Located just a short walk to Elora's vibrant shops, cafes, and restaurants. (id:50886)
Realty Executives Edge Inc
124 Dorothy Drive
Blue Mountains, Ontario
Experience four-season living in the highly sought-after Camperdown community at 124 Dorothy Drive, where unique style and design meet luxury and convenience. Nestled at the top of Camperdown in a tranquil setting, yet conveniently close to all local amenities, this brand-new home features 4 bedrooms and 3.5 bathrooms, offering the perfect retreat for both relaxation and entertaining. With Georgian Peaks Ski Hill and Georgian Bay Golf Club just moments away, the home's stunning exterior and seamless architectural flow create an inviting atmosphere. The loggia off the living and dining areas, complete with an outdoor fireplace, perfectly connects the indoor and outdoor spaces, ideal for gatherings. Inside, you'll find sleek modern cabinetry, gorgeous hardwood floors, and soaring ceilings throughout. The reverse layout and open-concept design enhance the sense of space and beauty, with stunning views of the outdoors. The lower level provides 3 additional bedrooms and a versatile layout perfect for entertainment, relaxation, or recreation. With breathtaking views of green space and a beautiful treed setting, this home embraces the natural beauty of Southern Georgian Bay, just minutes from Thornbury, Blue Mountain Village, and downtown Collingwood. Reach out today for more details and to schedule your private viewing! (id:50886)
Royal LePage Signature Realty
201 - 640 Bloor Street W
Toronto, Ontario
Prime Corner Suite, providing five spacious offices. High ceilings, bright space, perfect for professional users. Just steps away from subway, and public parking behind building. Adjacent suite #202 (520 s.f.) also available. (id:50886)
Royal LePage West Realty Group Ltd.
104 Meadow Heights Drive
Bracebridge, Ontario
Beautifully updated, sought-after Meadow Heights neighbourhood. Earn while you live in this versatile Bracebridge home, which recently brought in $7,770 in just 6 weeks through short-term rental to a professional agency. Perfect for investors, single parents, multi-generational living, or as a mortgage helper. This property features a 3-bedroom, 2-bath main home with updated finishes, as well as a self-contained 1-bedroom lower-level suite with a private entrance, kitchen, laundry facilities, and a bath. Prefer a single residence? The suite can be easily converted back by removing a small wall or adding a connecting door. Enjoy a large backyard, Muskoka room, garage, and ample parking. All set on a quiet street just minutes from downtown Bracebridge, schools, trails, and Highway 11. A rare opportunity to own a flexible, income-generating property in Muskoka. Be where you want to be. Book your showing today! (id:50886)
Exp Realty
710 - 112 George Street
Toronto, Ontario
Welcome to The Vu, where downtown living is redefined in this stylish and spacious 1+1 bedroom suite offering 710 sq ft of beautifully designed space, soaring 10-foot ceilings, and a rare oversized east-facing balcony perfect for entertaining or relaxing. The open-concept layout features floor-to-ceiling windows that flood the unit with natural light, a functional den ideal for working from home, and a generously sized bedroom that easily fits a king-size bed, dresser, and more. Enjoy full-sized stainless steel appliances and modern finishes throughout. Residents have access to premium amenities including two gyms, two yoga/pilates studios, two party rooms, landscaped grounds, and visitor parking. Perfectly located steps from the newly reimagined St. Lawrence Market North, St. James Park, King Street restaurants and theatres, the Distillery District, Eaton Centre, the waterfront, and the Gardiner Expressway. this is the turnkey downtown lifestyle you've been waiting for. (id:50886)
Century 21 Percy Fulton Ltd.
15 Capri Street
Thorold, Ontario
3+2 bedrooms with 3.5 bathrooms ! Fabulous Value For This Almost 1900 Square Foot Plus Finished Basement Home Located In Confederation Heights. Perfect For The Growing Family. Formal Living Rooms and dinning room. An Eat-In Kitchen With Patio Doors To The Good Sized Backyard And A Large Main Floor Family Room With Gas Fireplace. Basement Is Finished Into 2 Bedrooms With A Big Kitchen And Living Room Plus Another 3 Piece Bathroom. Many Upgrades A/C(2021) Furnace(2019). Deck (2023), Hallway and kitchen tile(2022), Stair (2022) . Upstair both bathroos ( 2023), front porch( 2024), Formal Dinning room hardwood floor (2022), Front entrsnce door (2022) Brand new paint (2022). Close To Parks, Grocery Stores, Brock University, Bus Lines, And Many Other Amenities Such As Central Air/ Vac,Fireplace, Egressed Basement Windows, Wine Cellar. Fantastic Opportunity for Home Owners! (id:50886)
Wisdomax Realty Ltd
233 Pelham Road
St. Catharines, Ontario
Add this Fully leased, turnkey property to your portfolio! Fully renovated top to bottom and no rear neighbours! Instant cash flow with this rare semi detached bungalow in the heart of western hill area - close to all schools, trails and amenities! Main floor open concept offers 4 piece bathroom with tub and tiled shower surround, generous size bedroom and bright living area! Kitchen offers plenty of countertop space with island and plenty of cabinets for storage. Exterior concrete walkway leads you to a separate entrance to the basement that offers a private second inlaw suite area with its own kitchen, 4 piece bathroom and bedroom. Large backyard overlooks the ravine - no rear neighbours in your line of view! Steps to public bus route, community park, medical building, schools and minutes drive to Brock University! (id:50886)
RE/MAX Niagara Realty Ltd
2905 - 65 Mutual Street
Toronto, Ontario
Brand new building located in the Church-Yonge Corridor. Fully equipped fitness room and yoga studio, games and media room, outdoor terrace and BBQ area, garden lounge, dining room, co-working lounge, pet wash and bike storage. Steps to shops, restaurant, parks and public transit. (id:50886)
Baker Real Estate Incorporated
3721 Hibbard Street
Fort Erie, Ontario
Welcome to 3721 Hibbard Street, a charming 2-bedroom, 1.5-storey home perfectly situated on a spacious corner lot with mature trees, privacy hedges, and plenty of yard space. This property offers a rare combination of location and potential, with a detached workshop and endless possibilities to make it your own. Inside, the home is solid and ready for your updates, featuring a sunroom, living room, kitchen with pantry, office, laundry area, and a 4-piece bathroom on the main floor, while the two cozy bedrooms are tucked away upstairs. Whether you're a first-time buyer, downsizer, or growing family, this home provides a fantastic opportunity to live just steps from everything Ridgeway has to offer. Ideally located within walking distance to Downtown Ridgeway's vibrant shops, restaurants, the weekly Farmers Market (May-October), and community events, this home is also just steps from the 26km Friendship Trail, perfect for walking, running, and cycling. A short drive takes you to Crystal Beach's stunning white sand shores and Lake Erie's waterfront attractions, while the QEW highway and Peace Bridge to the USA are just 15 minutes away. Dont miss this incredible opportunity to own a piece of Ridgeway's charm. (id:50886)
RE/MAX Niagara Realty Ltd

