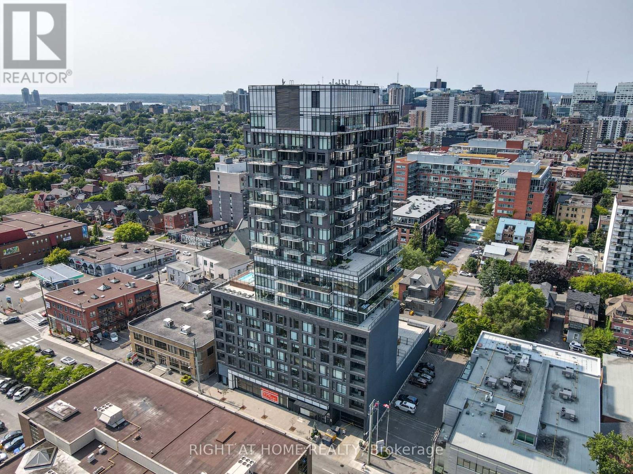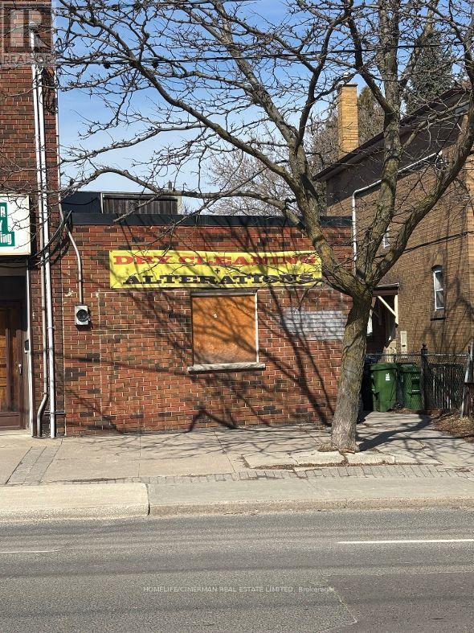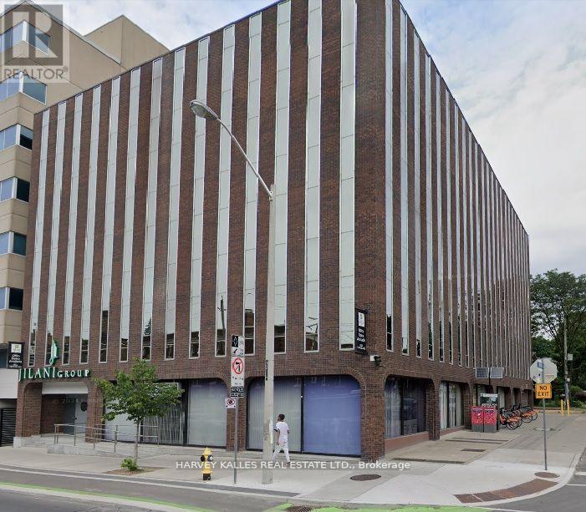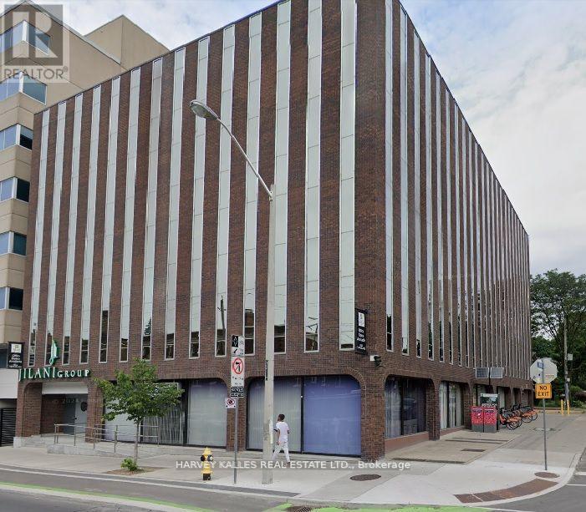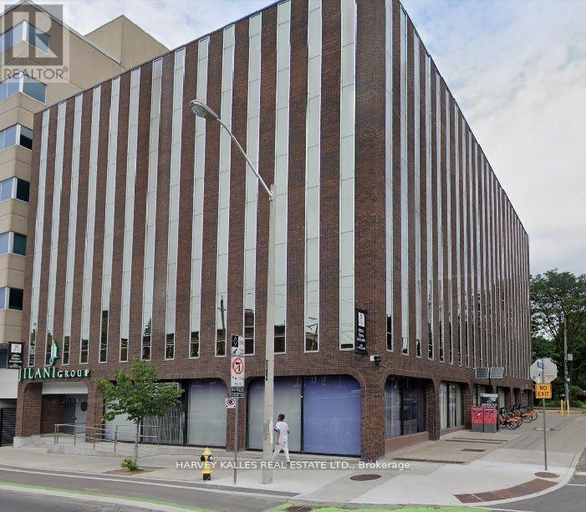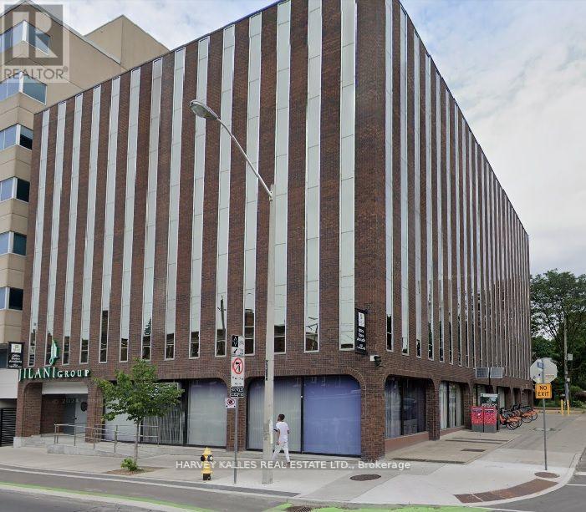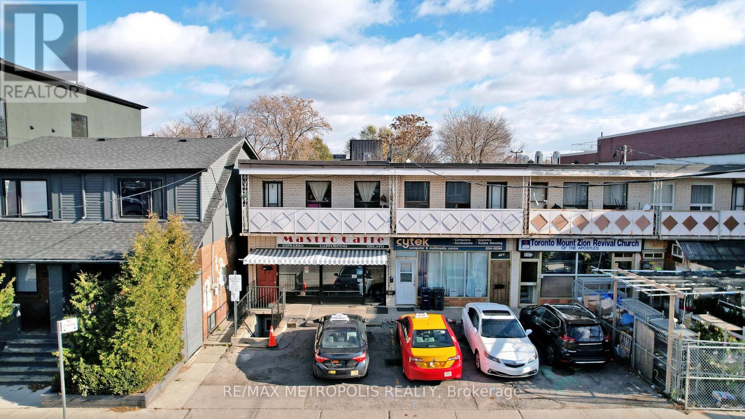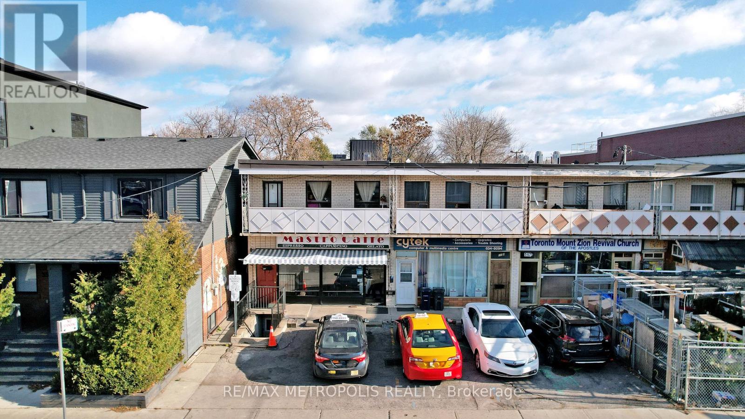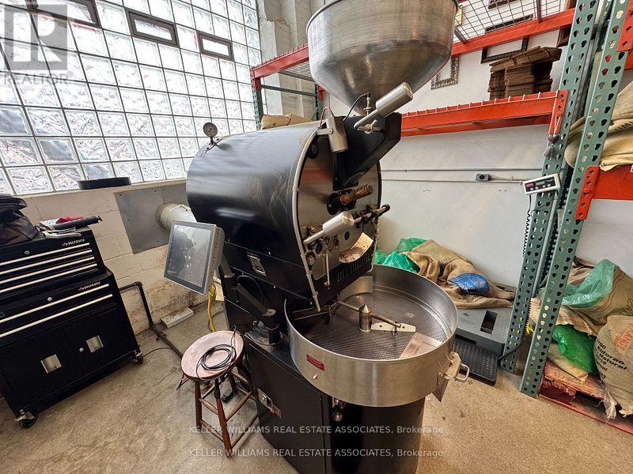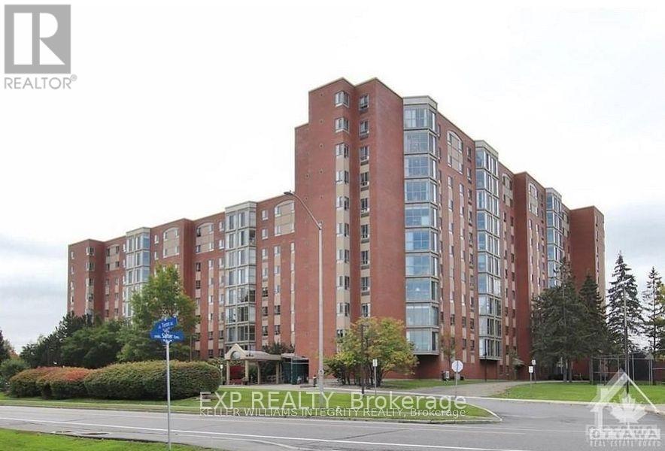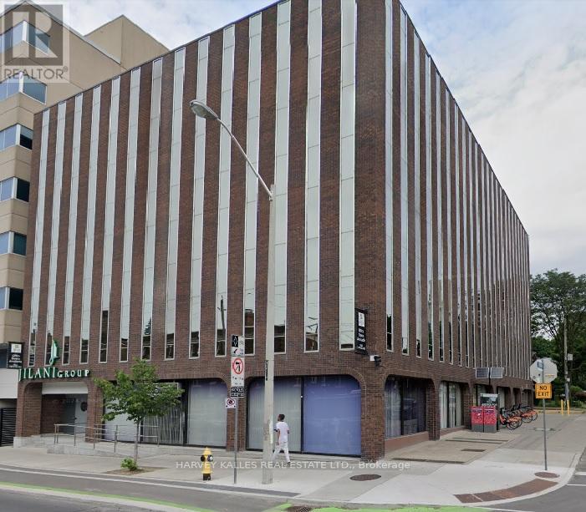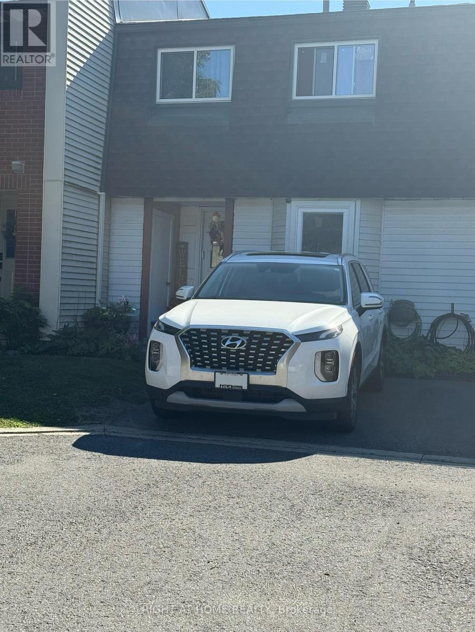705 - 203 Catherine Street
Ottawa, Ontario
Great Studio in sought after SoBa condominium. This is a great investment opportunity or a great way to get into the Real Estate Market. Enjoy the the shops and restaurants in Centretown and the Glebe. Enjoy walks to Lansdown, Elgin St. and the the Canal. This south facing studio is located on the 7th. floor with a view into the Glebe and has pre-engineered hardwood floors, European style kitchen with stainless steel appliances including a gas range and built-in oven. Open concept kitchen living/dining room and Combination room/Bedroom. Unit comes with window blinds and storage locker. Don't miss out on this opportunity. (id:50886)
Right At Home Realty
389 Vaughan Road
Toronto, Ontario
Hurry! Rush to Rushton & Vaughan and seize the day to lease a prime storefront! 389 Vaughan Road provides you a blank slate to make your dream a reality. This bright and expansive commercial space with soaring ceilings is located in the highly desirable Cedarvale-Humewood neighbourhood, and close to established enclaves of St.Clair West, Hillcrest, Wychwood Park, Oakwood Village and Forest Hill. Steps to TTC and soon to be completed LRT. Surrounded by an eclectic demographic mix, this unit is ideal for artists, office professionals or entrepreneurs ready to build and promote their business. The unit has been stripped to its bare bones and is just beckoning for your vision and creativity to take you to the next level! Rent includes heat. Tenant to pay TMI, hydro and water. 1 Parking included at back. Building is one level plus basement (id:50886)
Homelife/cimerman Real Estate Limited
303h - 110 Eglinton Avenue
Toronto, Ontario
PRIME BUSINESS CENTRE OFFICE LEASING OPPORTUNITY AT YONGE & EGLINTON. Strong Primary Trade Area With Thriving Commercial Retail & Office Enviornment. Beautifully Updated Lobby & Office Bldg w/Direct Access To All Major Transit Options, Including Two Subway Lines & Buses. Underground Parking Available. (id:50886)
Harvey Kalles Real Estate Ltd.
303f - 110 Eglinton Avenue
Toronto, Ontario
PRIME BUSINESS CENTRE OFFICE LEASING OPPORTUNITY AT YONGE & EGLINTON/ Strong Primary Trade Area with a thriving commercial retail and office environment/ Beautifully Updated Lobby and updated Office Bldg/ Direct access to all major transit options, including two subway lines and Bus/ Underground parking available (id:50886)
Harvey Kalles Real Estate Ltd.
303b - 110 Eglinton Avenue
Toronto, Ontario
PRIME BUSINESS CENTRE OFFICE LEASING OPPORTUNITY AT YONGE & EGLINTON. Strong Primary Trade Area With Thriving Commercial Retail & Office Enviornment. Beautifully Updated Lobby & Office Bldg w/Direct Access To All Major Transit Options, Including Two Subway Lines & Buses. Underground Parking Available. (id:50886)
Harvey Kalles Real Estate Ltd.
303c - 110 Eglinton Avenue
Toronto, Ontario
PRIME BUSINESS CENTRE OFFICE LEASING OPPORTUNITY AT YONGE & EGLINTON. Strong Primary Trade Area With Thriving Commercial Retail & Office Enviornment. Beautifully Updated Lobby & Office Bldg w/Direct Access To All Major Transit Options, Including Two Subway Lines & Buses. Underground Parking Available. (id:50886)
Harvey Kalles Real Estate Ltd.
A - 349 Oakwood Avenue
Toronto, Ontario
Conveniently Located At Oakwood Ave And Rogers Road, This Is Your Chance To Own Multiple Units! The Main Floor Is A Commercial Unit, The Second Level Is A 3Bedroom 1Bathroom Residential Unit, The Basement Is Finished With A 1Bedroom 1Bathroom. Access To The Patio Is Only Through The Main Level. Property Is Being Sold In "As Is Condition". (id:50886)
RE/MAX Metropolis Realty
B - 349 Oakwood Avenue
Toronto, Ontario
Conveniently Located At Oakwood Ave And Rogers Road, This Is Your Chance To Own Multiple Corner Units! The Main Floor Is A Commercial Unit (Social Club), The Second Level Is A 3Bedroom 1Bathroom Residential Unit, The Basement Is Finished With A 1Bedroom 1Bathroom. Access To The Patio Is Only Through The Main Level. Property Is Being Sold In "As Is Condition". (id:50886)
RE/MAX Metropolis Realty
161 - 163 Sterling Road
Toronto, Ontario
Turnkey coffee roastery in the heart of Toronto's trendy Sterling Road industrial district business opportunity available for just $1. Fully operational and ready to go, just step in and start running it. This unique industrial/retail space features loft-height ceilings, an upper-level workspace, and an open-concept layout, perfect for production and retail operations. No upfront purchase costs beyond this symbolic price. Simply take over operations and continue paying rent. Ideal for someone looking to own and operate their own business without the overhead of a startup. (id:50886)
Royal LePage Real Estate Associates
702 - 960 Teron Road
Ottawa, Ontario
This impeccable unit has been lovingly maintained in Kanata's sought-after Atriums building! and offers great space throughout with 2 bedrooms, 2 baths (including the master ensuite) + a lovely solarium to enjoy unobstructed views! The oversized living room & dining room offer BEAUTIFUL views of trees & greenspace. Enjoy the warmth & sunshine in your private Sunroom. The kitchen is well-appointed with laminate flooring + tile backsplash & counter. The master bedroom offers 2 closets + a 3-piece upgraded ensuite. The main bath features a convenient IN-UNIT LAUNDRY and a beautiful, cultured stone vanity. Meticulously maintained building and amenities, including a fitness room, party room, hot tub, 2 saunas, library, tennis racket courts, outdoor pool, game room, and hobby room. Very close in proximity to transit, Kanata Centrum, Tanger outlet, shopping, entertainment, gym, golf & HWY access. Steps to high-ranked schools, like Earl of March. Parking #133, locker room 3, Locker 369. All utilities included except hydro. (id:50886)
Exp Realty
301 - 110 Eglinton Avenue W
Toronto, Ontario
PRIME OFFICE LEASING OPPORTUNITY AT YONGE & EGLINTON/ Area is exceptionally strong Primary Trade Area with a thriving commercial environment/ Beautifully Updated Lobby and updated Office Bldg/ Direct access to all major transit options, including subway and Bus/ Underground parking available (id:50886)
Harvey Kalles Real Estate Ltd.
1013 Cloister Gardens
Ottawa, Ontario
Welcome to 1013 Cloister Gardens. Great opportunity for first time home buyers, investors and those looking to downsize. This condo townhome has 3 good sized bedrooms and 2 bathroom. Lower level has laundry and storage area. Located close to public transportation, shopping, parks and all amenities. (id:50886)
Right At Home Realty

