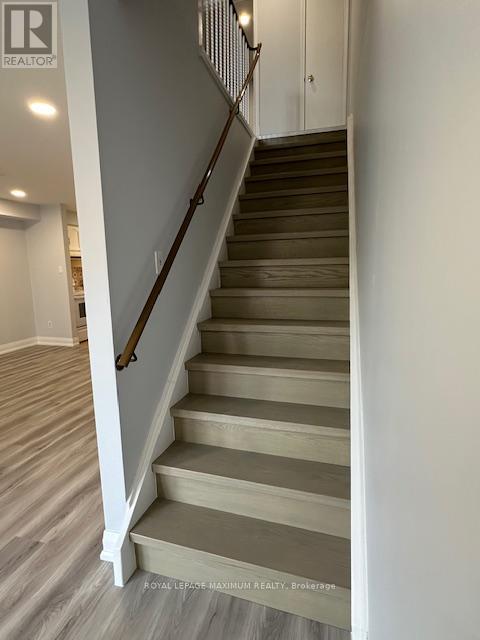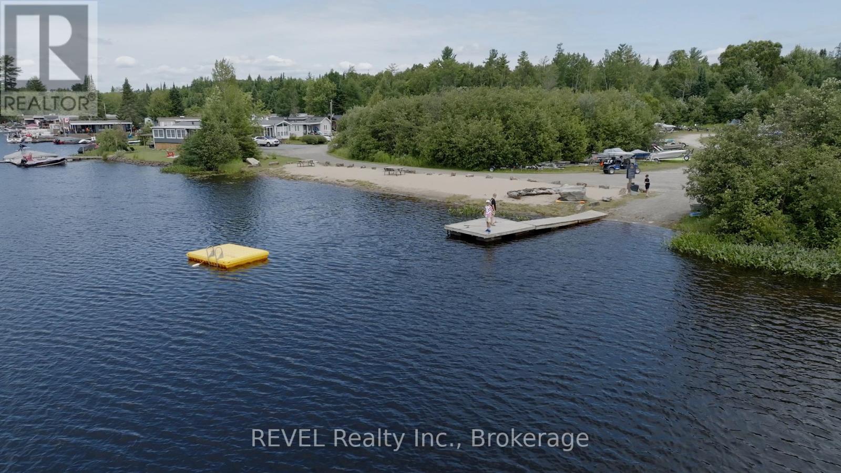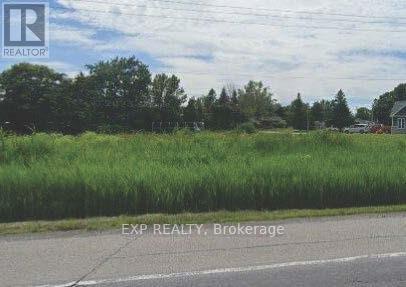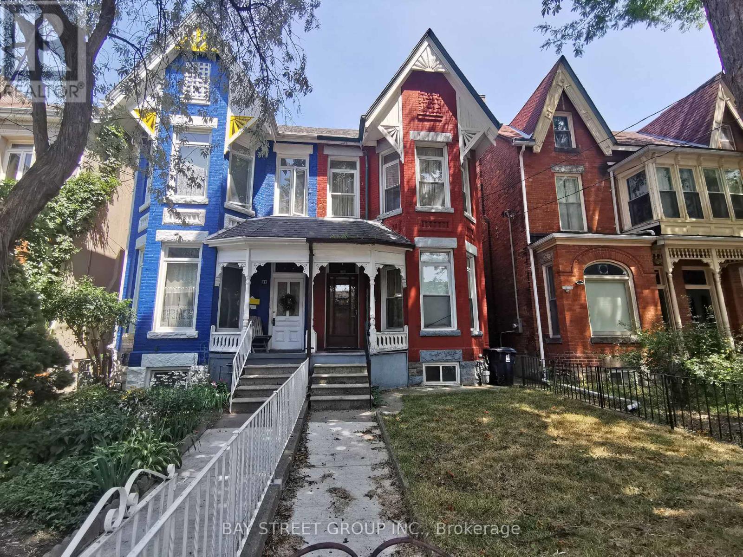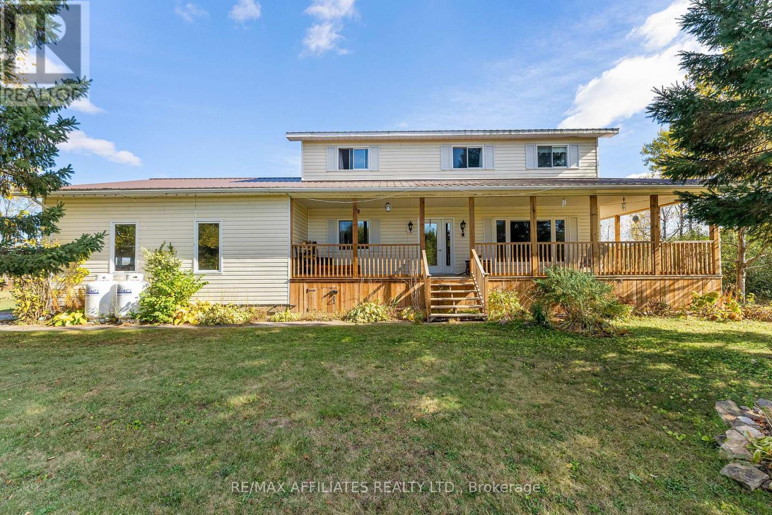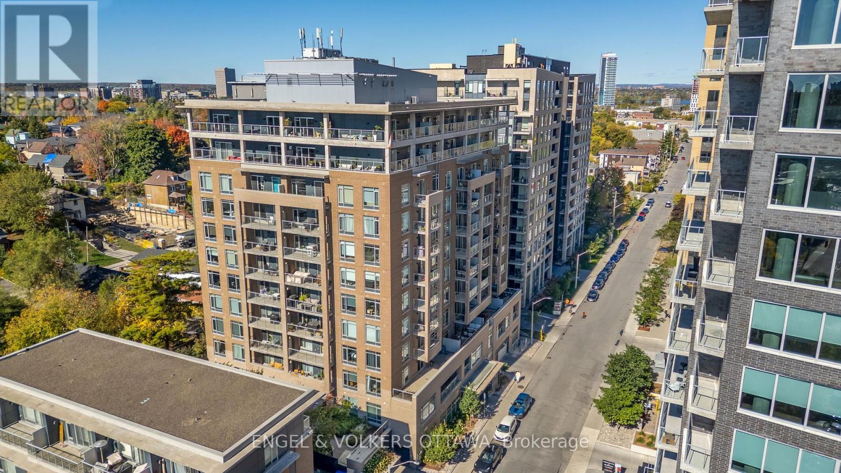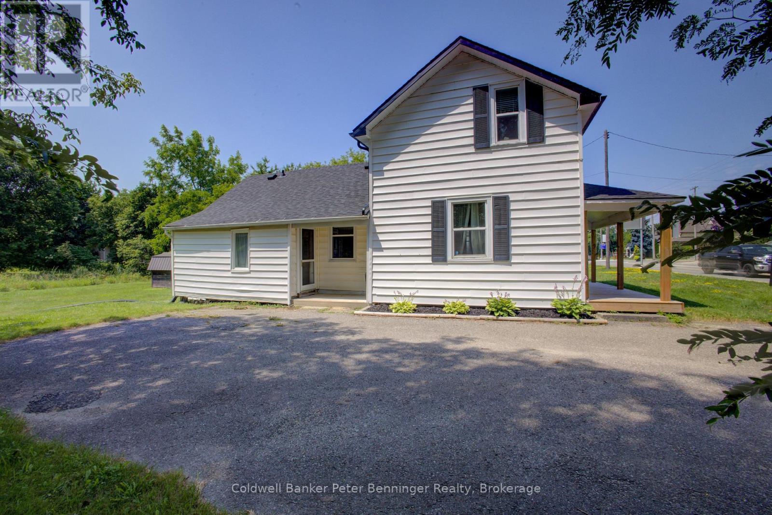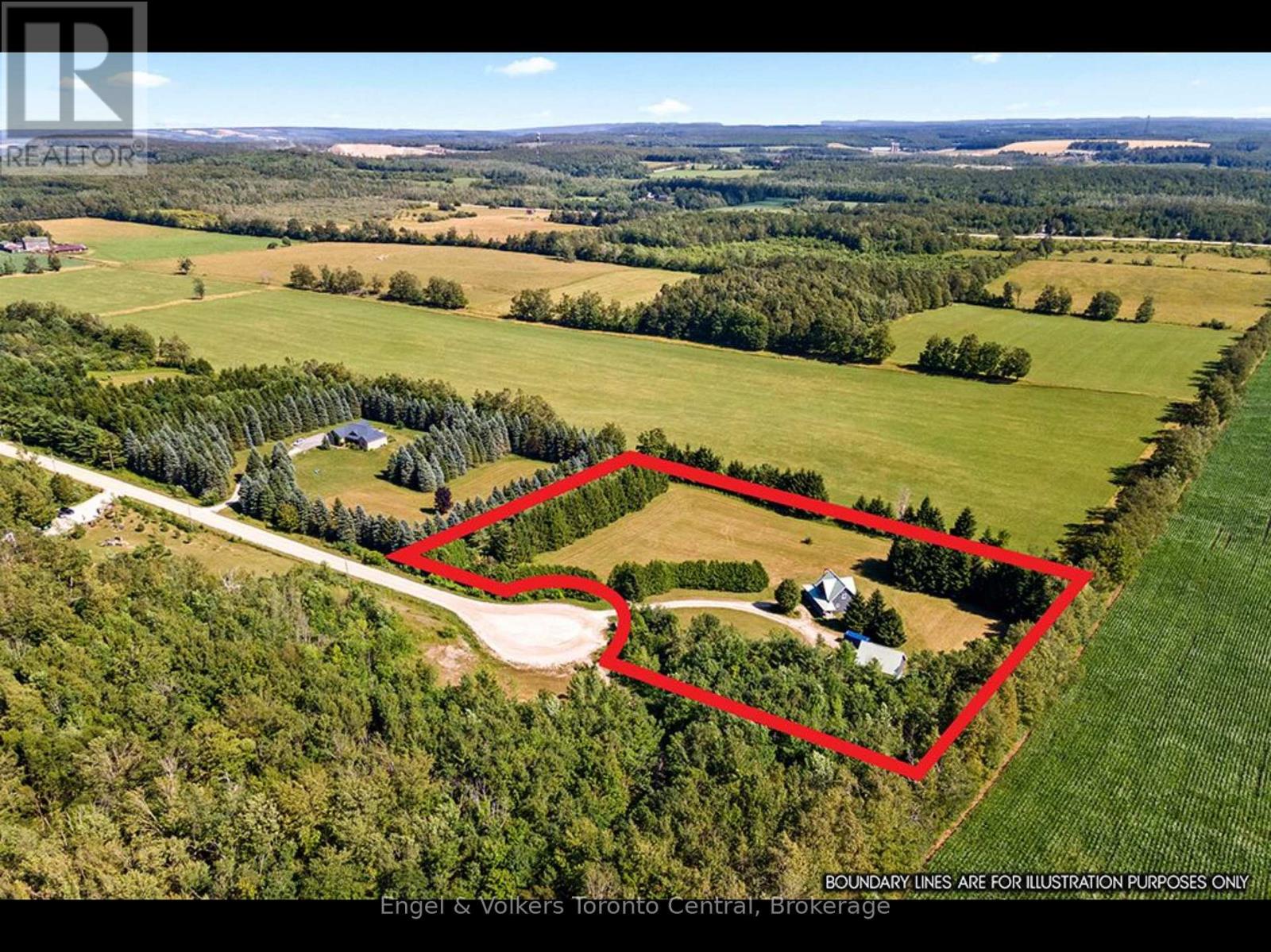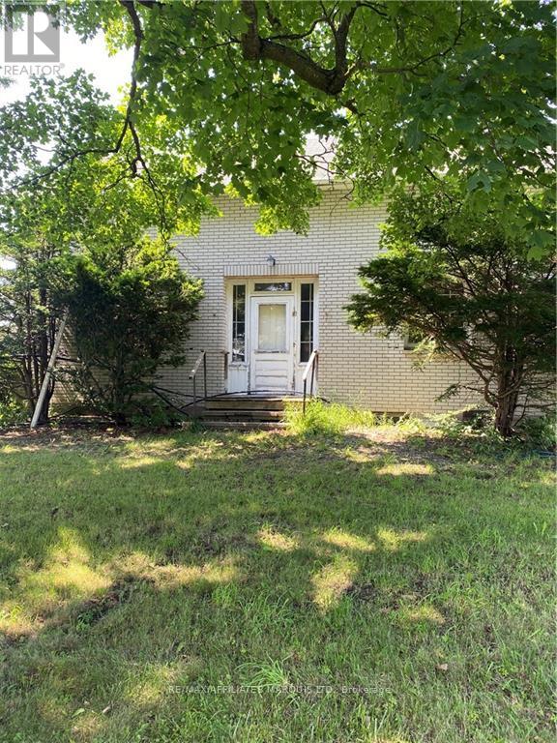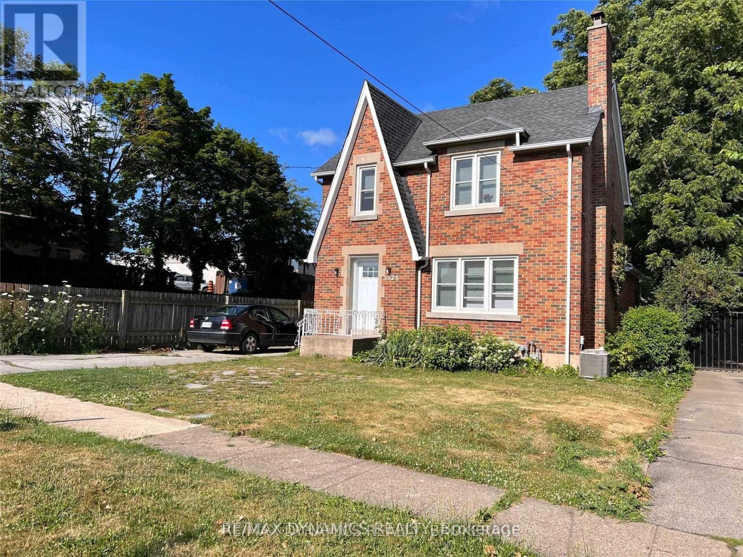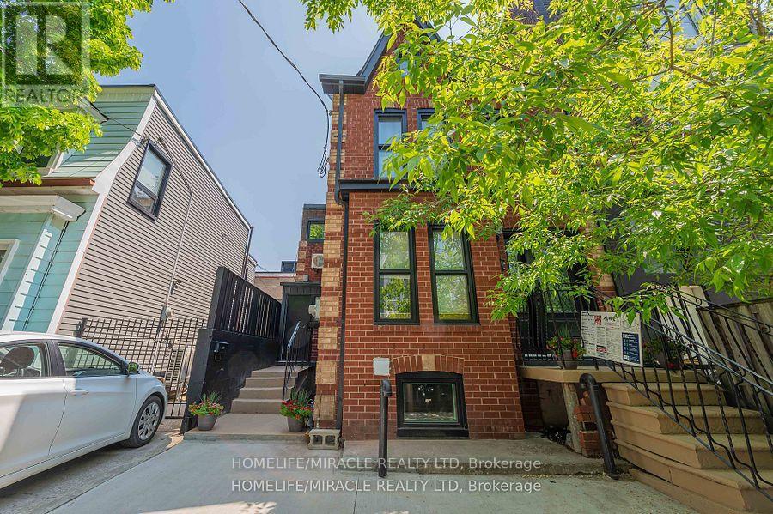Upper - 1537 Dundas Street W
Toronto, Ontario
Large 2 Bedroom Apartment In The Heart Of Little Portugal, TTC Stop At The Door. Close To Shopping, Churches, Parks And The Dufferin Mall. Open Concept With Plenty of Natural Light. Completely Renovated, Shows Well! (id:50886)
Royal LePage Maximum Realty
1128 - 111 St Clair Avenue W
Toronto, Ontario
Welcome to Suite 1128 at the iconic Imperial Plaza where historic charm meets contemporary urban design. This 1-bedroom + den, 650 sq ft suite boasts soaring ceilings, a bright open-concept layout, quartz countertops, sleek built-in appliances, and a picture window framing an unobstructed city view. One parking spot is included. Residents enjoy world-class amenities: full gym, pool, squash courts, music studio, golf simulator, media rooms, concierge, and more all within a landmark building steeped in Toronto history. Ideally located at Yonge & St. Clair, just steps from Forest Hill, Rosedale, and Yorkville, with shops, transit, and green space at your doorstep!! Virtual Tour is attached!! Must See!! (id:50886)
Skylette Marketing Realty Inc.
B56 - 85 Hutchinson Beach Road
Huntsville, Ontario
Welcome to B56-85 Hutchinson Beach Road. Your Ferrensby model vacation retreat within Huntsville RV Resort. Step into your ideal getaway, this charming Ferrensby model features two bedrooms and one bath, offering a cozy yet well-appointed living space. Thoughtfully laid out to make the most of both comfort and functionality, every detail is designed for relaxed lakeside living.Nestled within the Huntsville RV Resort, this delightful home offers the perfect blend of convenience and serenity. Situated just a short stroll from resort amenities, you're always close to action or tranquility.Enjoy resort perks like refreshing outdoor pools, playground areas, multi-sport courts, seasonal events, and the on-site Welcome Centre with its store, handy laundry facilities, and garbage services everything you need right at your fingertips.With annual fees of $5,900, this is cottage-style living with the ease and comfort of a vacation resort where every day feels like a retreat. Seasonal resort-open May 1-October 31. (id:50886)
Revel Realty Inc.
00 Charlotte Avenue
South Stormont, Ontario
Actually 3 pieces of land - All together under 1 ownership - although there are still 3 PIN #'s\r\n- approx .70 acre - Municipal Water Available \r\n\r\nPlease refer to the attached Survey for Lot Measurements - Much larger overall than listed - Listed is only 1 of 3 pieces of property included\r\n\r\nGreat place for your dream home! (id:50886)
Exp Realty
35 Borden Street
Toronto, Ontario
Discover timeless charm in this elegant 2-storey Victorian semi-detached home, located in one of the citys most desirable neighborhoods. Rich in character, it features original stained glass windows, tall baseboards, and classic mouldings that reflect authentic Victorian craftsmanship. Soaring 10' ceilings enhance the sense of space and light throughout.The functional 2-storey layout offers generous living areas with exciting potential to renovate and customize to modern tastesideal for those who appreciate historic architecture but seek contemporary comfort. With a private basement entrance, there's added flexibility to create a rental suite, home office, or in-law unit.This property is a rare opportunity for families, renovators, or investors to transform a true heritage gem. Leave your car in the oversized garage and enjoy walking access to schools, universities, and vibrant College Streethome to some of the citys best cafes, restaurants, and shops. A home with character, location, and limitless potential. (id:50886)
Bay Street Group Inc.
817 Code Drive
Montague, Ontario
Welcome to a place where the world slows down, worries melt away, and everyday moments become lasting memories. Nestled in a picture-perfect country setting, this stunning two-storey home is everything you've been dreaming of and more. From the moment you arrive, the newer wrap-around deck captures your heart - spacious, inviting, and straight out of a country postcard. It's the perfect spot for morning coffees, sunset chats, or gathering with friends on warm summer evenings. Step inside and feel the warmth of a home that's been lovingly cared for and thoughtfully maintained, ready to welcome its next chapter. The bright, open kitchen is the heartbeat of the house, with generous counter space, a large pantry, and a movable kitchen island on wheels, so you can easily make room for more loved ones to gather, laugh, and create unforgettable memories. The kitchen flows seamlessly into the large dining room and cozy living area, making entertaining effortless - and family life feel natural. A dedicated office offers flexibility for work or study, and the large mud room/entry way off the side of the house makes coming and going a breeze. Upstairs, the primary suite provides a peaceful retreat, complete with a 4-piece ensuite. Three additional comfortable bedrooms and a full bath ensure everyone has their own cozy corner to call their own. Outside, the magic continues, as this property invites you to live outdoors as much as in. Spend sunny days around the onground pool, host family BBQs on the deck with views of the gorgeous stone garden, or simply soak in the serenity of the countryside. There's space to roam, garden, and grow - both inside and out. 817 Code Drive isn't just a house. It's a country haven, a place to unwind, recharge, and truly live. The lifestyle you've been waiting for in a home with charm that has been maintained for the next owner to move in an enjoy, not spend the little spare time you have catching up on missed projects. (id:50886)
RE/MAX Affiliates Realty Ltd.
207 - 100 Champagne Avenue S
Ottawa, Ontario
Experience upscale urban living in one of the largest suites in the building. This stunning 2-bedroom plus den, 2-bath residence combines generous proportions with 10-foot ceilings, two private balconies, and a coveted second-floor location offering convenient street access. Inside, the open-concept layout features a spacious kitchen with upgraded cabinetry, granite counters, stainless steel appliances, and a breakfast bar perfect for casual dining. The living and dining areas easily accommodate full-size furnishings, while the den offers an ideal home office or reading nook. Beautiful hardwood flooring flows throughout, complemented by upgraded tile in the foyer. The bedrooms are thoughtfully separated for privacy, and both bathrooms showcase classic contemporary finishes. Offering two balconies, the larger balcony featuring a gas line for BBQ. Located in one of Ottawa's most sought-after urban neighbourhoods, steps from Dows Lake and the Rideau Canal, residents enjoy easy access to scenic walking and cycling paths, paddle and skate rentals, and year-round recreation. The Civic Hospital and Carleton University are minutes away, making this an ideal location for professionals, medical staff, or academics seeking convenience without compromise. Stroll to Preston Street, the heart of Little Italy, and experience some of Ottawa's best restaurants, cafés, and boutiques. The O-Train station nearby ensures quick access to downtown, Lansdowne, and beyond, while nearby green spaces and the Experimental Farm provide a serene contrast to urban life. A rare opportunity to enjoy refined condo living with exceptional walkability and modern convenience. (id:50886)
Engel & Volkers Ottawa
84 Main Street
Kincardine, Ontario
In Tiverton a four bedroom, two bath, 1-1/2 storey home plus one storey addition, enhanced with renovations in recent years. The main level of the home offers the convenience of a laundry room, two of the four bedrooms, a two-room 3 pc. bathroom, kitchen and living room. The second level offers two bedrooms (one a loft bedroom) and a 4 pc. bath. There is a deck at the front entrance and a very large backyard that has a large wood garden shed (10 feet x 10 feet) with metal roof and wood floor. Updates to note include renovations in both bathrooms, some windows and doors, deck at entrance and pot lights installed in some rooms. The home will appeal to those looking for a smaller home with a large backyard, located on the main street of the Village, that is within 3 or less blocks of many of the amenities offered in the community including a general store with LCBO outlet, restaurants (eat-in or take-out), gas station, churches, community centre, parks, trails, arena with sports fields, library and a very short drive (less than 10 minutes) to the Lake Huron beaches in the nearby Inverhuron lakeside community. Soak up the sun and view the the renowned sunsets anytime of year. To explain the two-room 3 pc. bathroom, the sink of the 3 pc. Is located in the hall between the den and laundry room and the room size in listing is the total of both rooms, unique for sure but offers great flexibility to a busy household, (see floor plan for these rooms.) Whether looking for a cottage or a year-round home please contact your realtor to book a showing. (id:50886)
Coldwell Banker Peter Benninger Realty
210 Eagle Crescent
Grey Highlands, Ontario
Discover the warmth and charm of this beautifully crafted post and beam home, nestled on a serene 4.5-acre country lot just minutes from Devils Glen Ski Club and a short drive to Collingwood. With 3 bedrooms and 2+ bathrooms, this home offers the perfect blend of rustic elegance and modern comfort. The open-concept kitchen and dining area seamlessly flows onto a spacious deck, where you can relax and take in the expansive country views. Attention to detail is evident throughout, radiant-heated slate floors, elegantly appointed bathrooms, and a thoughtful layout that invites both entertaining and quiet retreat. Unwind in the cozy living room with gas fireplace, or gather in the family room featuring a wood stove and direct walkout for starlit evenings under the clear country sky. A separate double garage offers additional functionality with up to 1,000 sq ft of finished living space above, perfect for a studio, guest suite, or income potential. Whether you're seeking a year-round residence or a weekend escape, this property offers privacy, natural beauty, and timeless craftsmanship in an unbeatable location. (id:50886)
Engel & Volkers Toronto Central
15169 Eaman Road N
South Stormont, Ontario
" Alert" have you been overlooking this versatile property, Great location few neighbours makes for a private area. Located close to 401 Ingelside Exit/Entrance #770. One of few properties in eastern Ontario boosting of 20 cleared acers of fertile tile drained land. With the cost of living increasing continually this massive 5 Bedroom home would be a great place to have accommodate large families or cost sharing with others. Additional versatile buildings include a massive 60 ft X 115ft Dome building, 2 Barns and 2 out buildings. The fertile land could support you your Family and many other with crops like fruit, vegetables and live stock. Secure your Future ! Call for a private viewing ! (id:50886)
RE/MAX Affiliates Marquis Ltd.
5825 Depew Avenue
Niagara Falls, Ontario
This Is A Solid All Brick Cozy 2 Storey Home. The Property Is Located Just Minutes Away From Wego Bus Station, Hwy And Clifton Hill. Continent Walking Distance To Supermarket. With Detached Garage And A Long Driveway. 3+2 Bedrooms And 3 Full Bathrooms. Amazing Layout And Spacious Backyard. Family Room Has A Lovely Fireplace. Great Room With 2 Skylights. The Prime Bedroom Size Is Great And Two Other Spacious Bedrooms . Finished Basement Features 2 Bedrooms And 3 Pc Washroom. Private Backyard Without Another House Disturbing Like Oasis In The City. (id:50886)
RE/MAX Dynamics Realty
1 Givins Street
Toronto, Ontario
Spacious, Great Central Location In Toronto, Great Investment Opportunity. Legal Triplex With Amazing Layout, 3 Separate Units With Own Hydro Meters & Separate Entrances, Lower Unit Is Completely Newly Built. All 3 Apartments Upper 3-bedroom Apartment, 2-Bedroom Apartment On Main Floor And 2 Bedroom Room On Lower Floor Are Rented. 3 Bedroom Tenant Is Vacating End Of August. Walking Distance To Banks, Shops, Elementary School, TTC And Most Amenities. Well known, Safe And Quiet Trinity- Bellwood's Neighborhood. More than $400,000 Renovation Has Been Done Throughout The Property. Nice Size Terrace. Lots Of Natural Light. Large Windows There Is Hardwood Floor Under Vinyl Floor On The Main Apartment. 3 Bedroom Apartment Is Presentably Rented For $3700/- And Other Two Apartments Are Rented For $2500/- Monthly Each. Leases Are On Monthly Basis. For Renovation See The Attachments: Financials, Renovation List1 & Renovation List 2 and Summary of Total Renovation, Seeing is believing. (id:50886)
Homelife/miracle Realty Ltd

