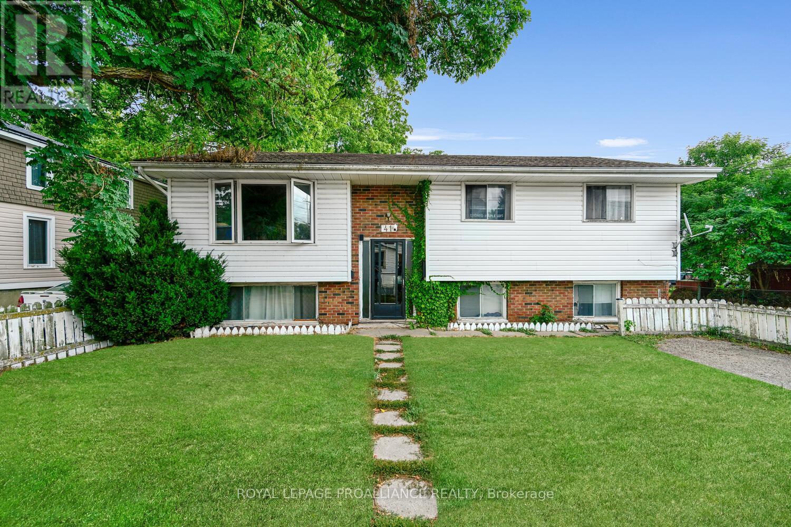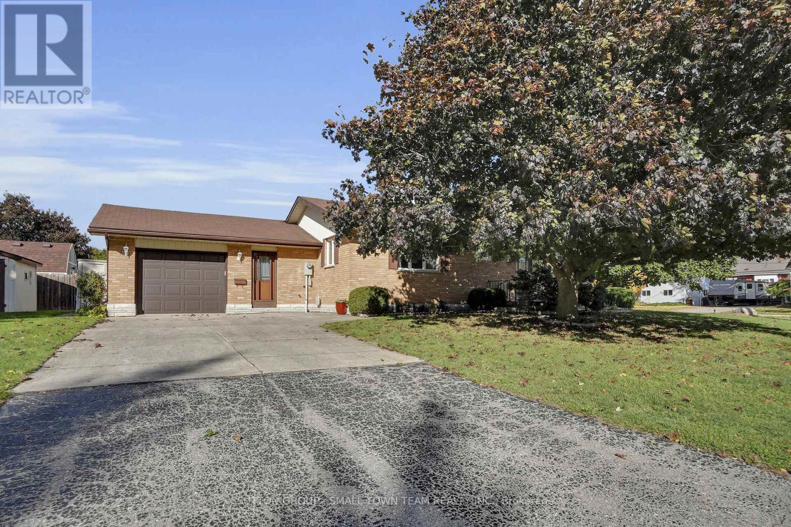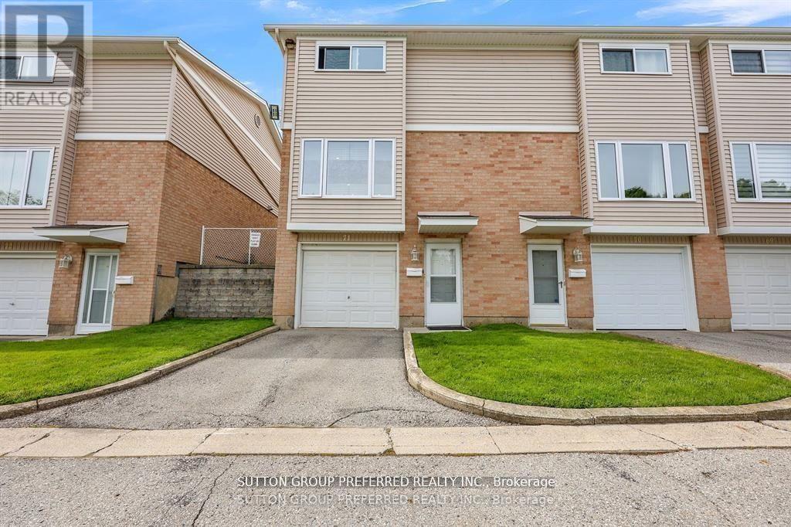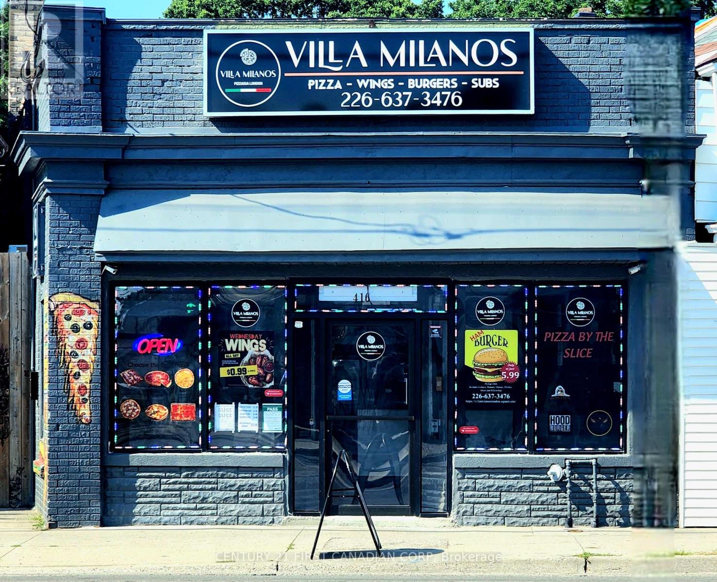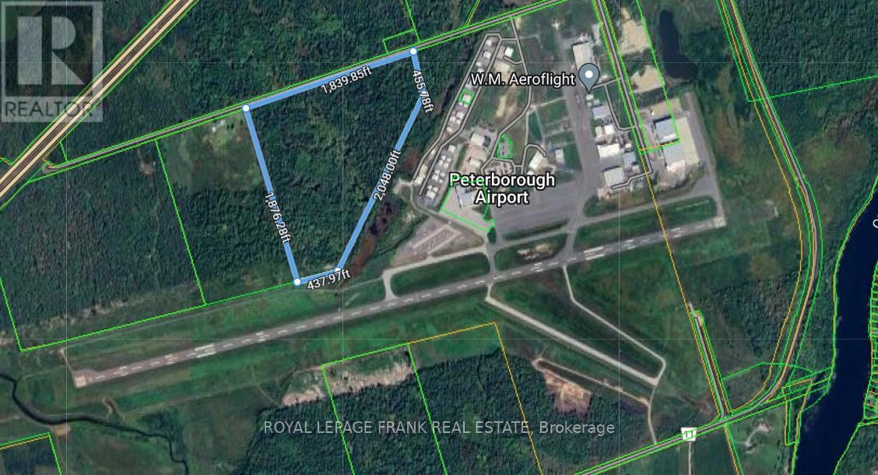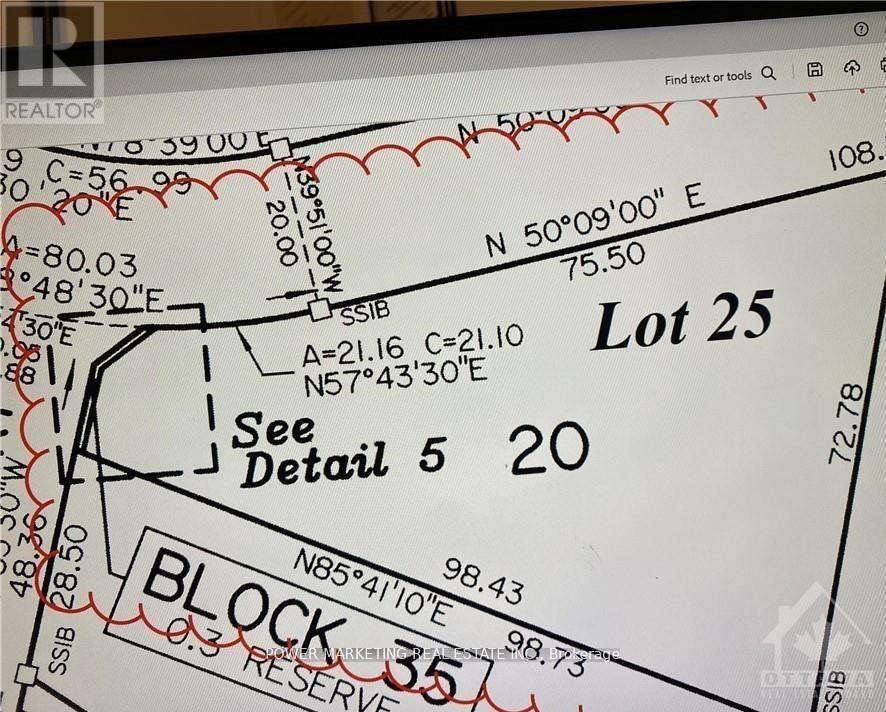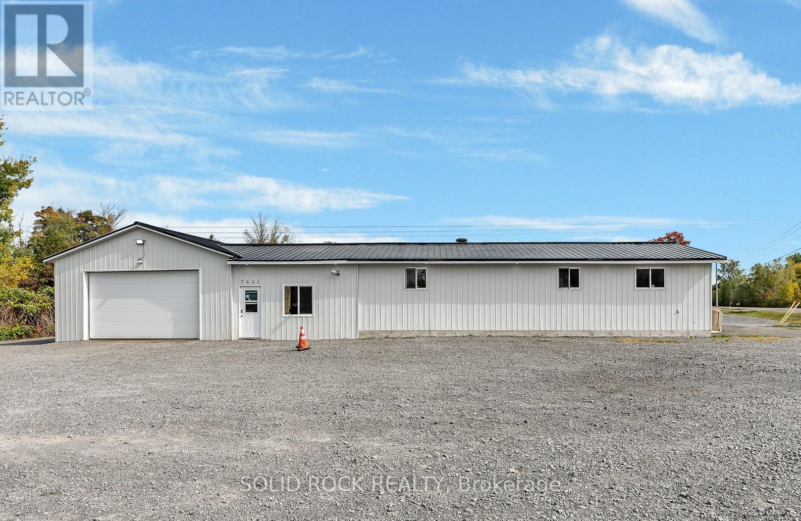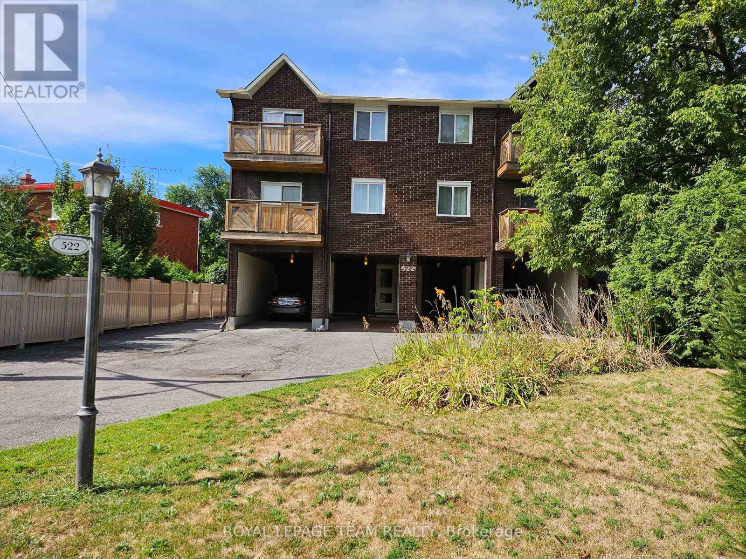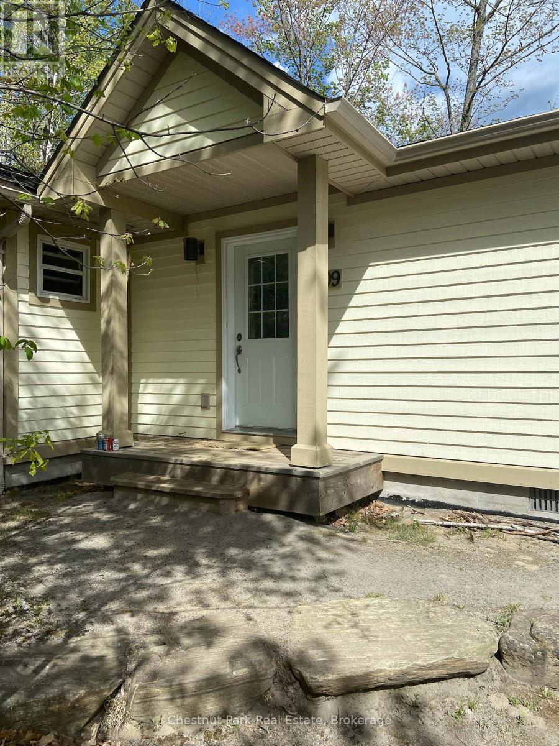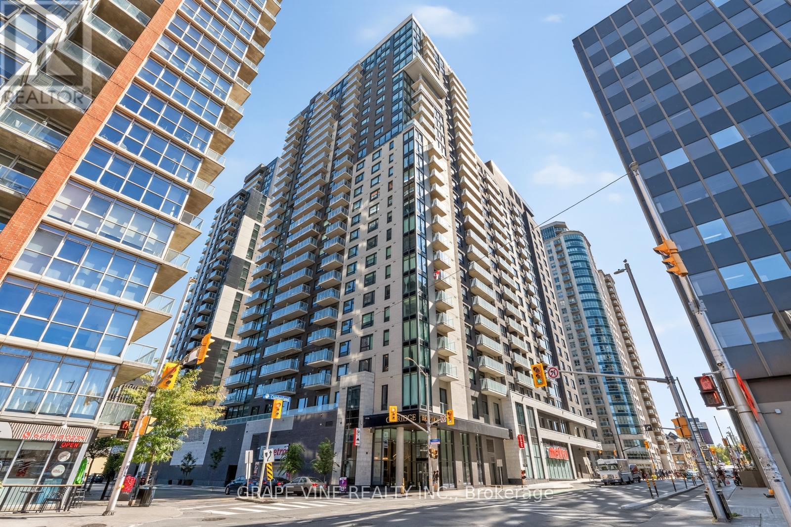41 Bartholomew Street
Brockville, Ontario
An exciting opportunity in the heart of downtown Brockville! This raised ranch bungalow (circa 1968) has been thoughtfully converted into a duplex, offering flexibility and income potential. Whether you're looking to invest or move in and have your mortgage supplemented, this property delivers.The upper unit features 3 bedrooms, a 4-piece bathroom, kitchen with dining space, bright living room, in-suite laundry, pantry, and a welcoming porch area.The lower unit offers 2 bedrooms, a 4-piece bathroom, and an open-concept kitchen, living, and dining area.Each unit has its own gas furnace, ensuring comfort and efficiency. Situated on a generous 59 ft x 130 ft lot (as per MPAC), the property also provides ample outdoor space.From an investment standpoint, the home comes with excellent long-term tenants who wish to remain, making this a ready-made income property. (id:50886)
Royal LePage Proalliance Realty
110 John Street W
South Huron, Ontario
Welcome to 110 John Street West, Exeter! Calling all first time home buyers, empty nesters, downsizers, and investors, this charming one floor bungalow is the perfect fit for you. Offering 2 spacious bedrooms and 1 full bath, this well maintained home provides comfortable, easy living with room to grow. The open concept layout through the living room and kitchen creates a bright, welcoming space with room for a dining table or island, making it ideal for everyday living and entertaining. A generously sized pantry adds valuable extra storage, keeping your kitchen organized and functional. Having everything on one level makes day to day tasks like laundry simple and accessible, especially for those looking to avoid stairs. The primary bedroom features exciting potential, a wall can be removed between the bedroom and the adjacent mudroom to create an ensuite bathroom, with plumbing already in place. Alternatively, the space could be converted into a third bedroom or flexible bonus area to suit your lifestyle. Enjoy the convenience of an attached one car garage, making unloading groceries or staying dry on rainy days a breeze. Inside, the home has been lovingly cared for and is ready for its next chapter. Located in a prime spot in Exeter, you'll love being just steps away from Precious Blood School, a short walk to Victoria Park perfect if you have kids or enjoy outdoor space and a quick drive or stroll to downtown amenities, shops, and restaurants. Don't miss your opportunity to get into the market or invest in a solid, versatile home in a great neighborhood. Book your showing today! (id:50886)
Sutton Group - Small Town Team Realty Inc.
71 - 320 Westminster Avenue
London South, Ontario
This adorable 3-storey townhome condo features bright, open spaces, and a layout that feels both welcoming and functional." In prime location near Victoria Hospital, schools & shopping! You will find a den on the main floor. The second floor features a modern kitchen with NEW stainless steel appliances, spacious living, kitchen/ dining area,& powder room. The third floor offers a full 4-piece bathroom, a spacious primary bedroom, plus 2 good-sized additional bedrooms. Single attached garage, newer windows throughout. low-maintenance condo living. Move-in ready! Water is included in the condo maintenance fee. (id:50886)
Sutton Group Preferred Realty Inc.
416 Hamilton Road
London East, Ontario
Turnkey takeout restaurant priced for sale. Recently renovated with over $50,000 in upgrades, this fully equipped quick-service space is ready for immediate operation. Situated on a high-traffic street with excellent visibility, it features a commercial kitchen with hood, fryers, grill, refrigeration, prep area, sinks, and modern interior finishes. Ideal for takeout, delivery, or ghost kitchen concepts-perfect for pizza, fried chicken, shawarma, Indian, Thai, Chinese, burgers, tacos, vegan, Caribbean, or fusion cuisines. All equipment and leasehold improvements are included. Lease is flexible with a 1-year option, and rent is CAD $2,500/month plus TMI and utilities. A rare opportunity to step into a ready-to-go food business in a rapidly developing area--won't last long! (id:50886)
Century 21 First Canadian Corp
0 Mervin Line
Cavan Monaghan, Ontario
58.54 acre vacant land Airport industrial site next to the Peterborough airport and runways. This site is in the Cavan Monaghan township M5 Airport industrial zone for future airport related uses. It is adjacent to hangers and the main runway at the Peterborough airport. The Peterborough airport has the longest runway between Toronto and Ottawa and services many airport businesses including repair, restoration, painting as well as the Seneca College Flight School. Zoning allows many uses including accommodation, convention and trade centre and warehousing or offices as long as they are airport related. Arial maps, zoning maps, conservation mapping and other documentation is available through the Listing Broker. This entire area including the airport is next to the Otonabee River and in the Otonabee region Conservation Area mapping region. The federal government has jurisdiction over airports and the lands surrounding. No survey available. **EXTRAS** Zoning, mapping, and other property documentation is available from the Listing Broker (id:50886)
Royal LePage Frank Real Estate
506 Trilby Court
Ottawa, Ontario
OPPORTUNITY KNOCKS! Corner pie shape lot for your custom-built home in prestigious Cedar Hill area and on quiet court! Onassa Springs offers you a great Estate living with walking distance to Cedar Hill Golf course, Man made ponds, NCC beautiful natural parks , 5 minutes drive to Hospital and 20 minutes drive to Downtown Ottawa, 15 minutes to Kanata High tech with easy access to 416. Seller and listing agent can help you for building on this great lot! Make sure you see it today! (id:50886)
Power Marketing Real Estate Inc.
7631 Stone School Road
Ottawa, Ontario
This prime RH3 Heavy Industrial-zoned property is strategically located at the busy intersection of Bank Street and Stone School Road, offering exceptional visibility and two-way exposure, an ideal setting for a wide variety of commercial and industrial uses. Situated on over an acre of land, the site provides ample outdoor parking and storage with convenient dual laneway access, perfectly suited for businesses requiring both office and industrial facilities. The office building (approx. 1,000 sq. ft.) is thoughtfully designed with a welcoming foyer, four private offices, a waiting area, a kitchenette, a washroom, and a storage space. Complementing this is a versatile warehouse/shop (approx. 1,800 sq. ft.) featuring two 10-ft. roll-up doors for efficient drive-through access, 11-ft. ceiling height, 24-ft. width, and 60-ft. depth. Offering a rare combination of high traffic exposure, functionality, and flexible zoning, this property presents an excellent opportunity for a wide range of business ventures in a sought-after location. (id:50886)
Solid Rock Realty
5 - 522 Riverdale Avenue N
Ottawa, Ontario
Opportunity knocks in Old Ottawa South! This bright, intimate one-bedroom, one-bath condo with parking is available for under $370k. With north and west exposure, the unit is filled with natural light and offers thoughtful updates: soundproofing in the bedroom walls, ceiling, and carpet underlay; upgraded laminate flooring; newer bedroom carpet; a stylish wall-mounted bathroom vanity and modern tile on the bathroom floor. You'll also appreciate the convenience of in-suite laundry, wall-mounted A/C, a private balcony, and a spacious storage locker and bike storage. This intimate, well managed building of just 10 units includes one outdoor parking space and is run by a proactive self-managed condo board. Perfect for first-time buyers, solo owners, or parents investing for their university student, why rent when you can build equity? The location is unbeatable: walk to the shops and cafes of Old Ottawa South, Billings Bridge Mall, or Lansdowne Park, or head to the nearby river, parks, and trails with your paddleboard. With everything at your doorstep, you may hardly use your car. A 24-hour irrevocable is requested. Don't miss your chance to own in one of Ottawa's most walkable and vibrant neighbourhoods! (id:50886)
Royal LePage Team Realty
133 King Street W
Brockville, Ontario
Discover 133 King street West in downtown Brockville. With a strategic location in the busy city center, this building offers unparalleled convenience and visibility. The building is equipped with an elevator. 500-6000sqft available (id:50886)
Century 21 River's Edge Ltd
1052 Rat Bay Rd 109-7 Road
Lake Of Bays, Ontario
Blue Water Acres FRACTIONAL ownership means that you own 1/10th of the cottage and a share in the entire resort. The resort has about 50 acres and 300 ft of south-facing shoreline frontage on Lake of Bays, the second largest lake in Muskoka. This is not a time share although some think it is similar. You would have use of the cottage for 5 weeks of the year. Algonquin cottage 109 has enough parking for 5 cars. There is one core (fixed) week in summer (in this case it's Week 7) plus 4 more weeks that change each year. For this interval the weeks for 2025 are/were: January 24, May 2, September 19 and November 14/2025. The core (fixed) week for this unit starts on Friday, August 1/25. Turnover day is Friday for this cottage. Core week 7 always includes the August long weekend so it's a desirable week. The Algonquin cottage has 2 bedrooms, 2 bathrooms, is about 922 square feet, and has a main floor laundry. The resort itself offers walking trails, a beautiful sandy beach, indoor swimming pool, sauna, recreation room, fitness room, and activity centre. Great swimming, ideal for families of all ages, level to gently sloping land makes it easy to access the waterfront. There is NO HST on resales. All cottages are smoke/vape-free and pet-free. Interior photos for this listing are of a similar cottage, all furnishings are identical. The annual maintenance fee for this unit in 2025 is $5,026 + HST and it's paid in the autumn of each year for the following year for EACH owner. This is an affordable way to enjoy cottaging in Muskoka on one of our nicest lakes. (id:50886)
Chestnut Park Real Estate
501 - 340 Queen Street
Ottawa, Ontario
Welcome to this spacious 875 sq ft condo a perfect fit for couples, young professionals, or savvy investors. This modern 2-bedroom unit features sleek hardwood flooring throughout, a contemporary kitchen with quartz countertops and backsplash, pot lights, and five stainless steel appliances. Enjoy the added convenience of in-unit laundry with a washer and dryer. Located just minutes from Parliament Hill, the Ottawa River, LeBreton Flats, and an array of shops and restaurants, you'll love being at the center of it all. Plus, this building is directly connected to both a grocery store and the LRT, making daily errands and commuting a breeze. Residents enjoy top-tier amenities including 24-hour security, a fitness centre, indoor pool, party lounge, theater room, boardroom, guest suite, and access to an expansive outdoor patio with BBQs ideal for entertaining. Parking is available at an additional cost. Don't miss your chance to own in one of Ottawa's most connected and convenient locations! NO CONDO FEES FOR 2 YEARS! (id:50886)
Grape Vine Realty Inc.
601 - 180 George Street
Ottawa, Ontario
Welcome to your perfect urban oasis! This stylish 675 sq ft, 1-bedroom condo is ideal for students, first-time buyers, or savvy investors looking for a prime downtown location. Step inside to find hardwood flooring throughout, quartz countertops and backsplash, sleek contemporary cabinetry, pot lights, five stainless steel kitchen appliances and the convenient in-unit laundry. West-facing windows flood the space with natural light, creating a warm and inviting atmosphere. The spacious bathroom includes a large linen closet a rare and practical bonus. Enjoy resort-style living with a full suite of amenities: a fitness centre, indoor pool, party lounge, movie theatre, boardroom, guest suite, rooftop terrace, and an outdoor patio with BBQs perfect for entertaining. Best of all? There's a grocery store right in the building no need to step outside to pick up essentials! Unbeatable location just minutes from Ottawa U, the Rideau Centre, LRT transit, Byward Market, the Rideau Canal, and countless shops, cafés, and restaurants. Don't miss your chance to own a beautiful, low-maintenance condo in the heart of Ottawa's vibrant core. Book your showing today! (id:50886)
Grape Vine Realty Inc.

