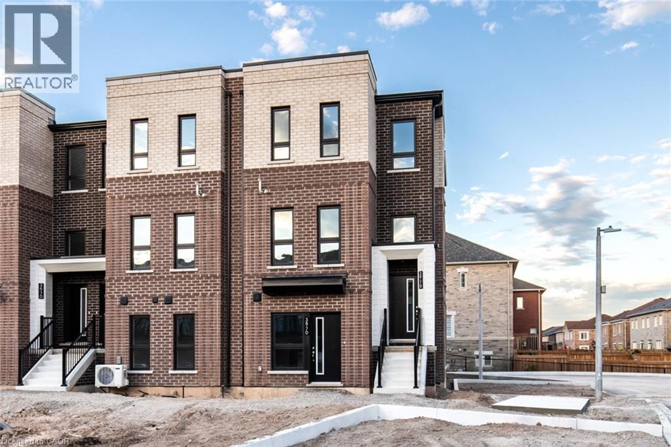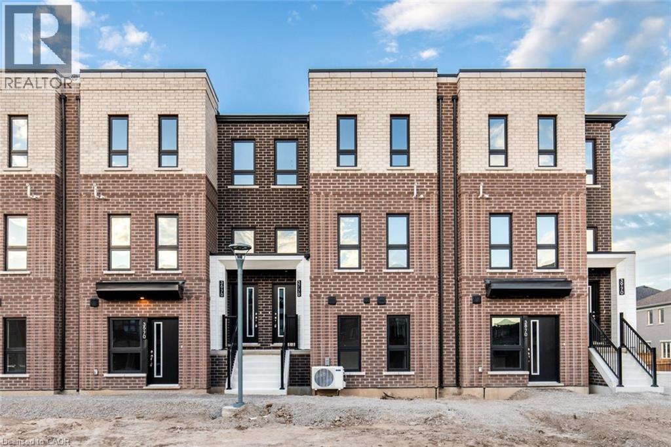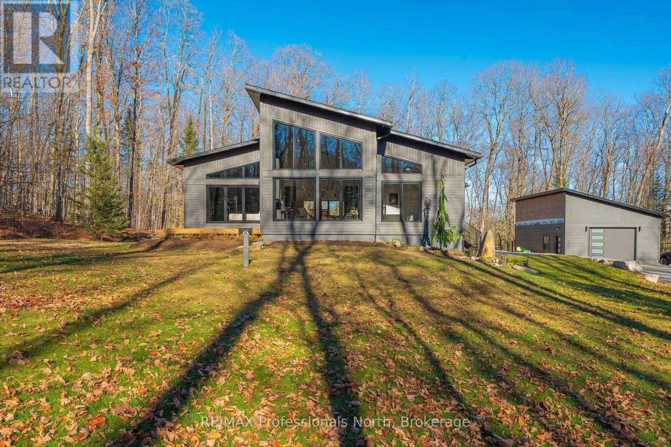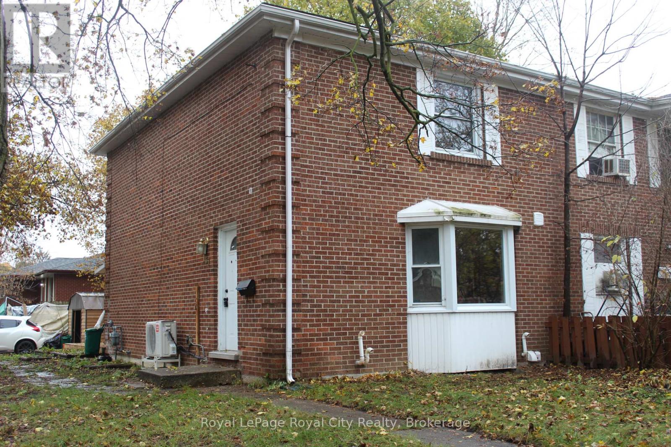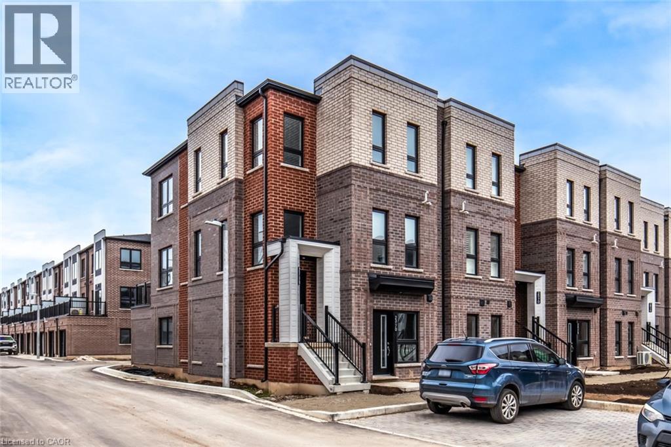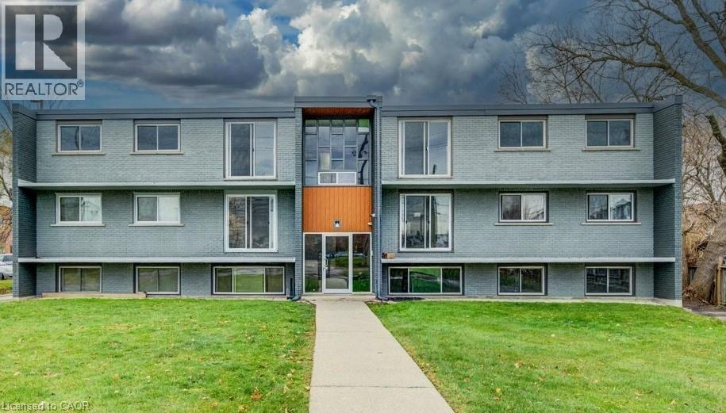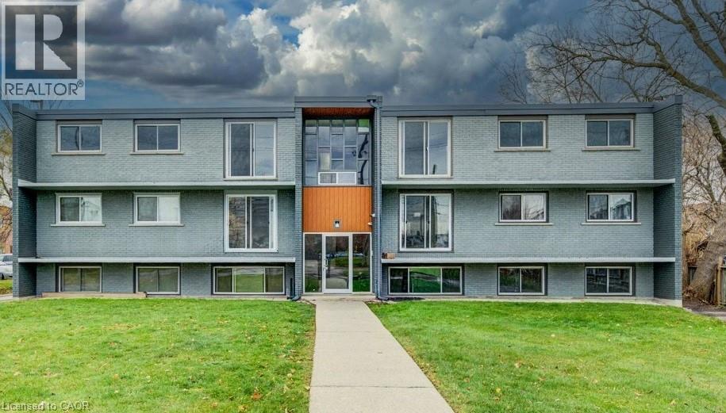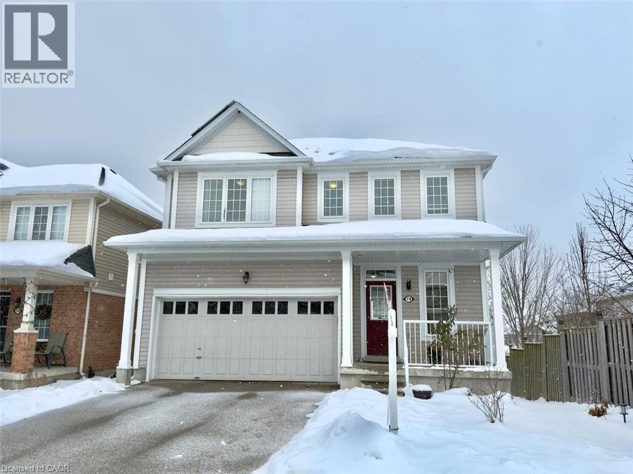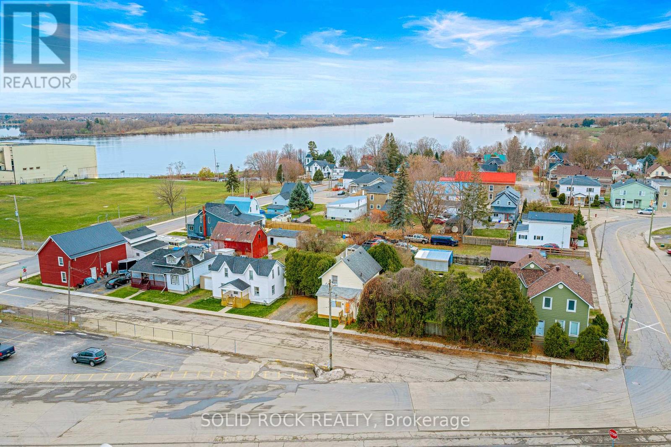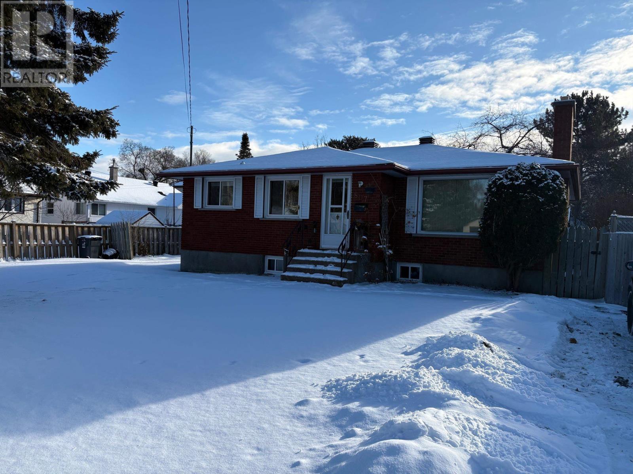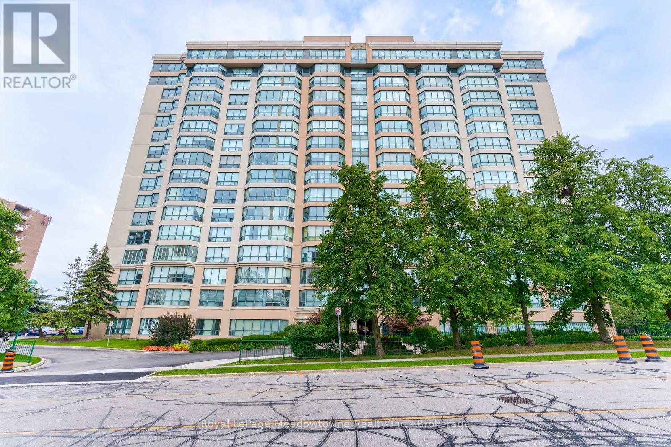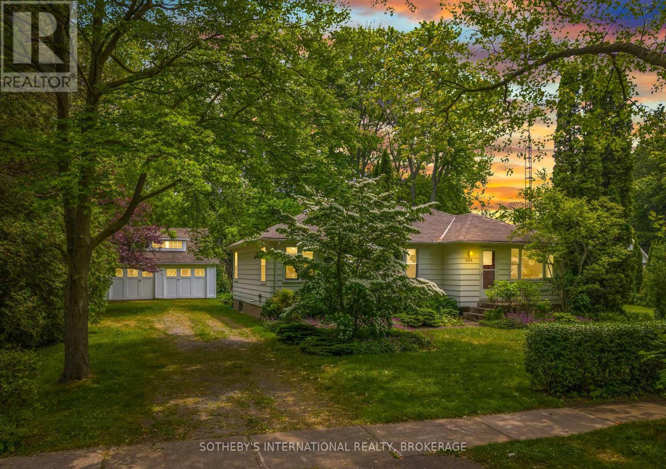70 Kenesky Drive Unit# 39
Waterdown, Ontario
Stunning brand-new, never-lived-in stacked townhome by award-winning New Horizon Development Group. This spacious 3-bedroom, 2.5-bathroom end unit showcases one of the larger floorplans, offering 1,484 sq. ft. of contemporary living. One of the few homes with a front entrance that walks out to the charming parkette, it perfectly blends comfort and style. Enjoy quartz countertops, elegant vinyl plank flooring throughout, and a 144 sq. ft. private terrace ideal for relaxing or entertaining. Located just minutes from vibrant downtown Waterdown, you’ll have access to boutique shopping, diverse dining, and scenic hiking trails. With convenient access to major highways and transit, including Aldershot GO Station, you’re never far from Burlington, Hamilton, or Toronto. Call today to book your private showing! (id:50886)
RE/MAX Escarpment Realty Inc.
70 Kenesky Drive Unit# 37
Waterdown, Ontario
Gorgeous brand-new, never-lived-in stacked townhome by award-winning New Horizon Development Group. This spacious 3-bedroom, 2.5-bathroom unit features one of the larger floorplans, offering 1,484 sq. ft. of modern living. With one of the few front entrances that open directly onto a charming parkette, this home effortlessly combines comfort and style. Featuring quartz countertops, vinyl plank flooring throughout, and a 144 sq. ft. private terrace perfect for relaxing or entertaining. Just minutes from vibrant downtown Waterdown, you’ll have access to boutique shopping, diverse dining, and scenic hiking trails. With convenient access to major highways and transit, including Aldershot GO Station, you’re never far from Burlington, Hamilton, or Toronto. Call today to book your private showing! (id:50886)
RE/MAX Escarpment Realty Inc.
3777 Glamorgan Road
Dysart Et Al, Ontario
Custom built in 2020, this beautiful 2 bedroom, 2 bathroom home offers quality craftsmanship and modern design throughout. The open-concept living area features vaulted ceilings, a floor-to-ceiling fireplace, and large windows that capture stunning views of the surrounding landscape. The high-end kitchen is a chef's dream designed for both style and function, with premium finishes, including Dekton counters, stylish cabinetry and plenty of space for entertaining. The primary bedroom is large and spacious and includes a bright walk in closet. The ensuite is bright with a spa-like atmosphere. The combination of smooth quartz surfaces and the soft gleam of polished nickel adds both sophistication and warmth. The main level flows seamlessly to the outdoor living areas, providing excellent privacy on 5.95 acres of land. The full basement is partially finished, offering potential for additional living space, a home gym or recreation areas. A 24' x 30' detached garage provides ample room for vehicles, storage, or a workshop. A propane heater for the garage is included. It is not hooked up and will be the responsibility of the new owner. Located just minutes from Haliburton Village, this property combines privacy and convenience with easy access to town amenities. A perfect retreat offering comfort, space, and modern rural living at its best. (id:50886)
RE/MAX Professionals North
137 Jansen Avenue
Kitchener, Ontario
Discover this fantastic three-bedroom freehold townhouse, freshly renovated and ready for immediate occupancy! This bright, spacious home is perfect for modern living, offering 1.5 bathrooms and plenty of usable space. The main level features a fantastic updated kitchen with ample cabinetry. Enjoy the attached walk-out sunroom, a versatile space perfect for a home office, dining area, or cozy reading nook, available for year-round enjoyment. The partially finished basement provides a great secondary living area or entertainment space, complete with modern vinyl plank flooring and bright pot lights. This prime location offers unmatched convenience with quick access to Fairview Park Mall, public transit stops, the ION Light Rail (Fairway Station), and major routes like Highway 401 and Highway 8 for easy commuting. You are also close to numerous schools, beautiful parks, and hospital services. Don't miss out on this stylish, convenient lease opportunity! (id:50886)
Royal LePage Royal City Realty
70 Kenesky Drive Unit# 22
Waterdown, Ontario
Gorgeous brand new, never lived in stacked townhome by award-winning New Horizon Development Group. This 3-bedroom, 2.5-bathroom unit is one of the larger floorplans offering 1,484 sq ft of contemporary living space, featuring a functional open-concept layout, a 4-piece ensuite with a glass shower in the principal bedroom, and a 144 sq ft private terrace. Additional features include a single-car garage, quartz countertops, vinyl plank flooring throughout, and pot lights. Just minutes from vibrant downtown Waterdown, you'll have access to boutique shopping, diverse dining, and scenic hiking trails. With easy access to major highways and transit, including Aldershot GO Station, you're never far from Burlington, Hamilton, or Toronto. Call today to book your private showing! (id:50886)
RE/MAX Escarpment Realty Inc.
82 Elgin Street S Unit# 28
Cambridge, Ontario
All utilities included! A beautifully renovated multi-unit apartment building in East Galt offering modern 1-bedroom, 2-bedroom, and 3-bedroom suites. These units combine exceptional value with fresh, contemporary finishes that make coming home feel great. 82 Elgin Street South and its suites have been fully updated featuring stainless steel appliances, subway-tile backsplashes, luxury vinyl and ceramic flooring, and bright welcoming spaces. The building offers plenty of parking, with one parking space available for just $35/month and optional additional space for $75/month each. Suite Pricing: • 1 Bedroom: $1,645/month • 2 Bedroom: $1,795/month • 3 Bedroom: $2,095/month. All utilities are included, making budgeting simple and stress-free. Residents also enjoy access to a convenient common laundry area with swipe technology. Don’t miss this fantastic opportunity to secure a beautifully updated suite in a great East Galt location. A place you’ll be proud to call home! Note1: Landlord will charge $225 per season for hydro cost for the tenant to put in their own portable air conditioner unit. Note2: Rooms in photos are virtually staged. (id:50886)
RE/MAX Real Estate Centre Inc.
82 Elgin Street S Unit# 3
Cambridge, Ontario
All utilities included! A beautifully renovated multi-unit apartment building in East Galt offering modern 1-bedroom, 2-bedroom, and 3-bedroom suites. These units combine exceptional value with fresh, contemporary finishes that make coming home feel great. 82 Elgin Street South and its suites have been fully updated featuring stainless steel appliances, subway-tile backsplashes, luxury vinyl and ceramic flooring, and bright welcoming spaces. The building offers plenty of parking, with one parking space available for just $35/month and optional additional space for $75/month each. Suite Pricing: • 1 Bedroom: $1,645/month • 2 Bedroom: $1,795/month • 3 Bedroom: $2,095/month. All utilities are included, making budgeting simple and stress-free. Residents also enjoy access to a convenient common laundry area with swipe technology. Don’t miss this fantastic opportunity to secure a beautifully updated suite in a great East Galt location. A place you’ll be proud to call home! Note1: Landlord will charge $225 per season for hydro cost for the tenant to put in their own portable air conditioner unit. Note2: Rooms in photos are virtually staged. (id:50886)
RE/MAX Real Estate Centre Inc.
74 Norwich Road
Breslau, Ontario
Incredible value PLUS fully owned solar panels that generate about $10,000 a year in passive income. Over 2000sqft this is affordable home ownership at its best! EnergyStar certified construction and newly installed 2025 Lennox high efficiency furnace keeps utility costs low, including tankless hot water heater, water softener, and RO drinking water system. Inside, the open concept layout features 9 foot ceilings, a curved hardwood staircase, and rich hardwood floors. The chef’s kitchen provides abundant cabinetry and counters, stainless steel appliances, stone backsplash, and island with breakfast bar. Sliding doors lead to the deck overlooking the large backyard. Upstairs includes a bonus media room, upper level laundry, and three bedrooms, including a spacious primary suite with walk in closet and private ensuite. In ceiling multi zone speakers add to the experience. The walkout basement offers separate entrance, full size windows with great natural light and endless possibilities, perhaps an inlaw suite! This home stands out for its value, potential, and income producing solar panels. Book your private showing today and make this home your own! (id:50886)
RE/MAX Solid Gold Realty (Ii) Ltd.
352 New Street
Edwardsburgh/cardinal, Ontario
Nicely updated warm & cozy 1100 sq ft 2-bedroom home with a twist! Newer 14 x 8 ft rear deck overlooking completely fenced rear yard with 2 storage bldgs! Distant part-river view! Home sparkles & shines with recent fresh paint! Affordable living, $104/mo nat gas cost for both heat/hot water-$150/mo average for elec/water/sewer-Majestic 9 ft tall ceilings & lots of natural light create a very spacious vibe on main level incl open concept dining/eat-in kitchen with island & solid wood/freshly painted kitchen cabinets with modern hardware, impeccable countertops & dble stainless steel sink, refrigerator, stove, microwave & yes there is space to hook up dishwasher! Laundry room incl washer/dryer-Main level is complete a covered 3-season rear entrance area & large front foyer & storage area- Professionally refinished turn-of-the-century oak banister leads you upstairs where you find a large open bdrm area with 2 big, bright windows that is presently used as a den (add 1 wall for more privacy!), 2nd bdrm with custom made built-in pine closet & drawers & renovated 4 pc bath 2018-550 sq ft storage bsmt-Other updates: windows-doors-siding with Styrofoam insulation over original brick + soffit-fascia/gutters-shingles-natural gas furnace-plumbing-100 amp breaker panel-ceiling fans in each room-all flooring incl main level laminate/vinyl & warm-on-the-toes 2nd level carpet-Complete list of updates available by email or as an attachment on this website! Some garden implements, lawn mower & select furniture could remain with property-No neighbours in front of home only well-lit, lightly used commercial parking lot with 24-hr security-Walk to basic amenities incl municipal bus service that travels from town-to-town, mini-shopping centre with LCBO, cannabis shop-Home Hardware-2 restaurants-post office-24 hour gas bar-concrete boat launch-1 km walking trail near Cardinal Legion leading to semi-submerged shipwreck-10 min drive to Intn'l l bridge & Hwy 416-Book your showing today! (id:50886)
Solid Rock Realty
807 Superior Ave
Thunder Bay, Ontario
New Listing. One of the Quietest Streets in Shuniah! 807 Superior St. which is only one city Block long .How is a All Brick, 3+2 bedroom with 2 baths home sound to you? Even more....2 kitchens, 2 dining/living rooms as well. Owner has had a brand New forced-air Furnace installed and New Shingles have been installed all in fall of 2025. The are many updates as well such as main floor kitchen cabinets + counter tops, appliances, flooring, almost every window including the basement with front steel entrance and storm door. Outside there is a large east/south facing lock stone patio and a fenced in back yard. Oh and there's a 16' x 20' garage in the back with power for parking, storage or a shop?. Listing agent has gotten a Home Inspection done to remove any doubts you may have. Call your realtor right away. (id:50886)
RE/MAX First Choice Realty Ltd.
1003 - 100 Millside Drive
Milton, Ontario
Welcome to Village Park On The Pond. 100 Millside Drive offers a true community feel. Meticulously kept inside & out with certain amenities that can only be found in this particular building. For your personal use there is a gym, sauna, indoor salt water pool, meeting/games room, car wash & guest suite. All are welcome to attend various events throughout the year including bake sales, card games, euchre nights, yoga & much more. You might choose to join the garden club, attend the annual golf tournament or volunteer with some of the other residents who decorate throughout the building for various holidays. You'll have an attractive outdoor area with benches, tables & chairs for your enjoyment. The Millpond is right across the road & downtown, is just steps away. The 10th floor corner unit on offer has panoramic views & stunning sunsets. Engineered flooring throughout & carpet free. Stainless fridge, stove, built-in microwave & dishwasher. White, stackable washer & dryer. Large breakfast area currently being enjoyed as a reading nook. Open concept living room & dining room with walls of windows that fill the area with natural light, a great space for entertaining. In-suite utility room offers extra storage & has a designated tool cupboard. The spacious primary has a lovely view of the Millpond, his & her closets & a 4 piece ensuite. There is also a 3 piece guest bathroom with a walk-in shower. Also included; 1 storage locker, 1 owned underground parking space & a 2nd above ground parking space that is rented at this time by the current owner for their exclusive use. All inclusive living with condo fees that include heat, hydro, water, a/c, highspeed internet, cable tv & building insurance. "Old Milton" is considered by many, including myself, to be the most desirable neighbourhood in town. Easy highway access for the commuter with exceptional local amenities that include a Farmer's market, leisure centre, senior's centre, skiing, golfing & much, much more! (id:50886)
Royal LePage Meadowtowne Realty Inc.
624 Rye Street
Niagara-On-The-Lake, Ontario
Days drift by in softened light - a gentle world, calm and bright. Delight in the simple charm of this existing summer retreat or build your dream home on the sweeping 0.844-acre lot in one of Niagara-on-the-Lake's most desirable locations. Surrounded by mature trees and nestled in a peaceful, established neighbourhood, the property offers privacy, natural beauty, and timeless charm. The three bedroom home is ideal as a seasonal getaway or a comfortable base while you design and build your forever home. Adding further versatility, a 36' x 24' barn equipped with hydro provides excellent potential as a workshop, studio, or future development opportunity. Located just a short stroll to the Shaw Festival Theatre, Queen Street shops and the scenic Niagara River, the home offers the best of town and tranquility. Discover the charming Upper Canada Heritage Trail at Charlotte and Paffard Streets, leading to two of the area's finest local winery restaurants. Opportunities to own a property of this size, setting, and location in Niagara-on-the-Lake are truly rare. Whether you're looking to build, renovate, or simply relax and enjoy, the possibilities are endless. (id:50886)
Sotheby's International Realty

