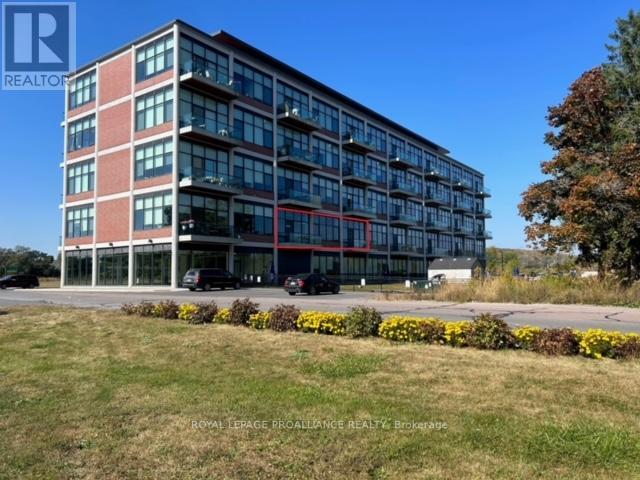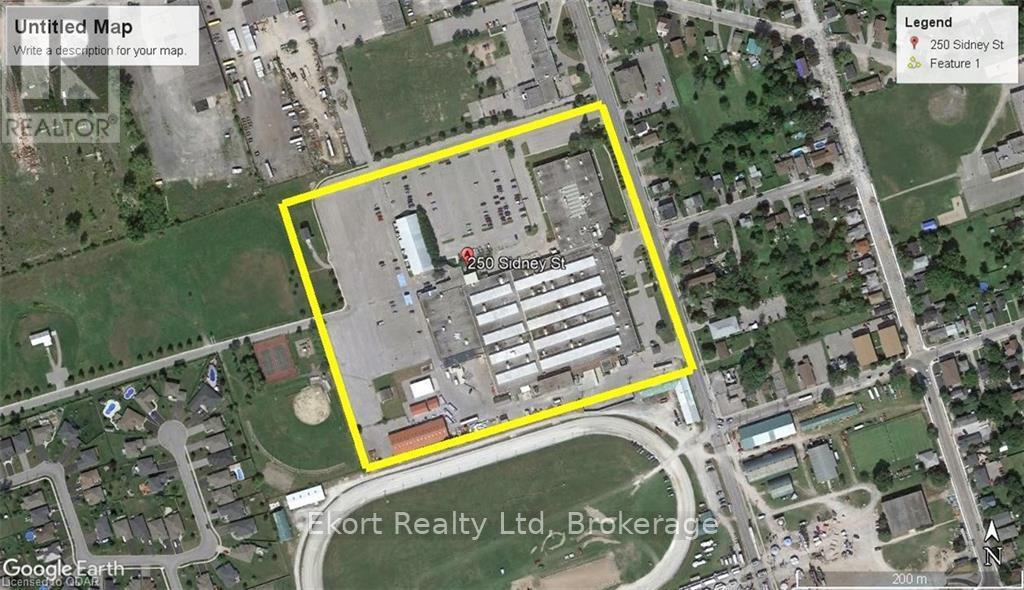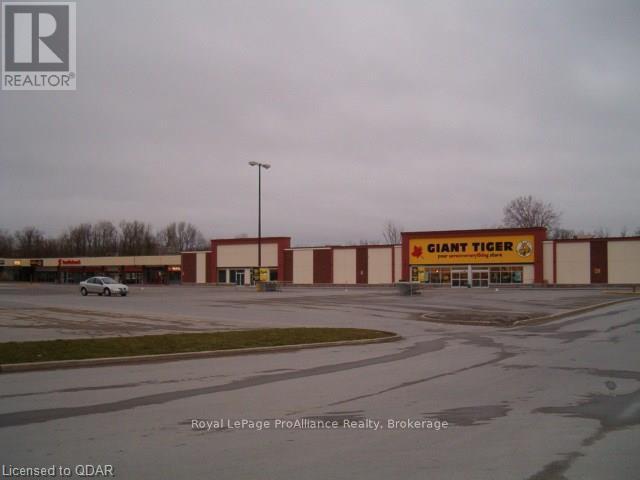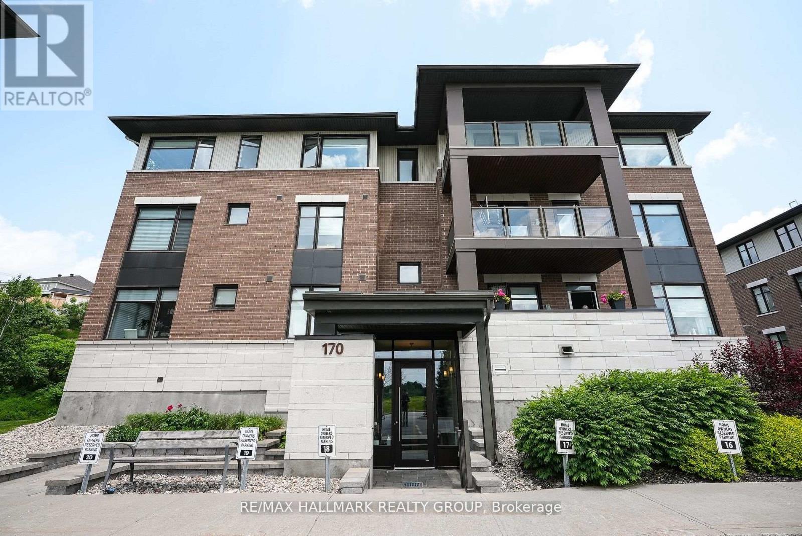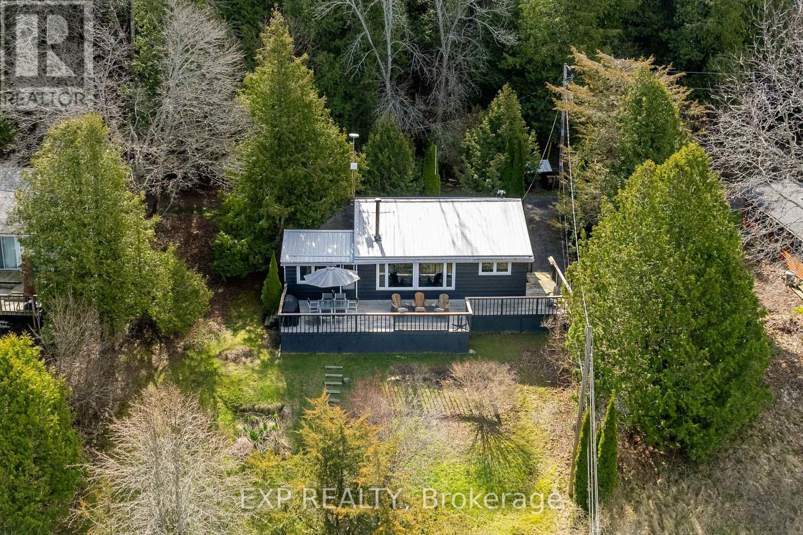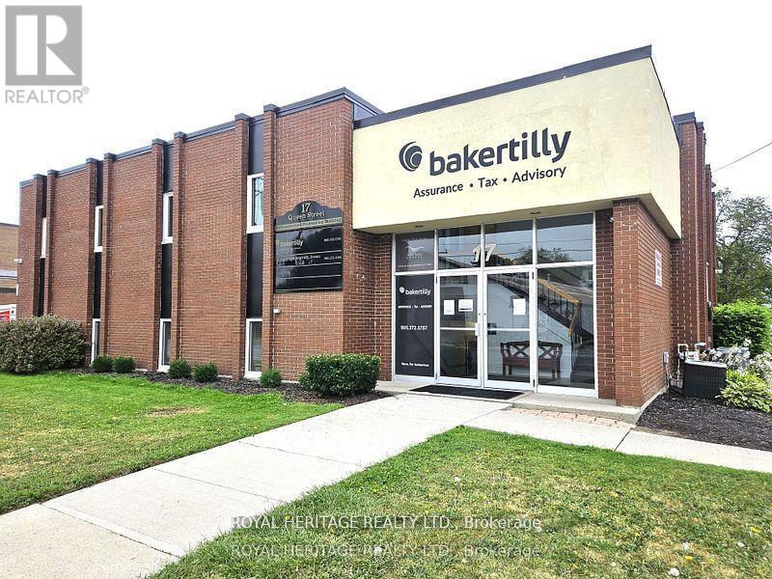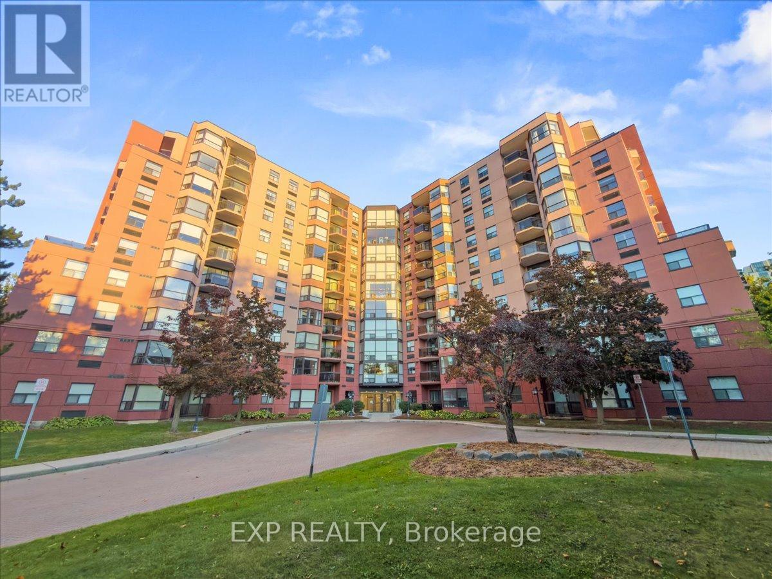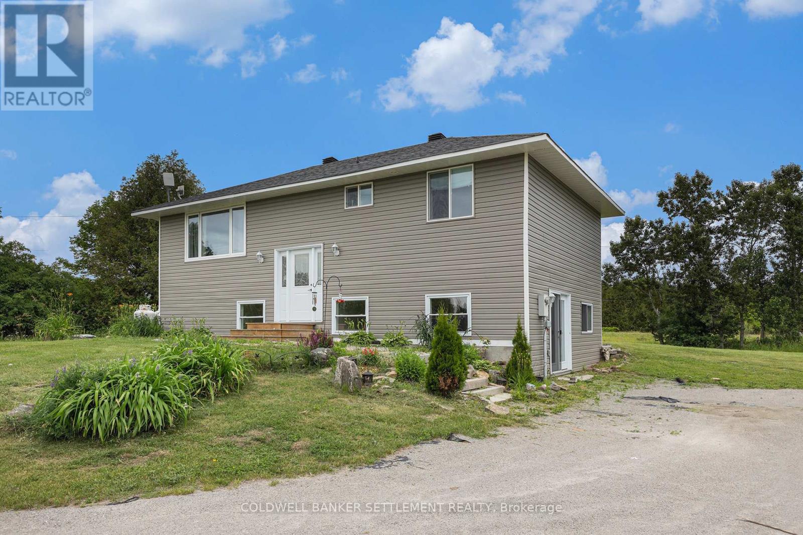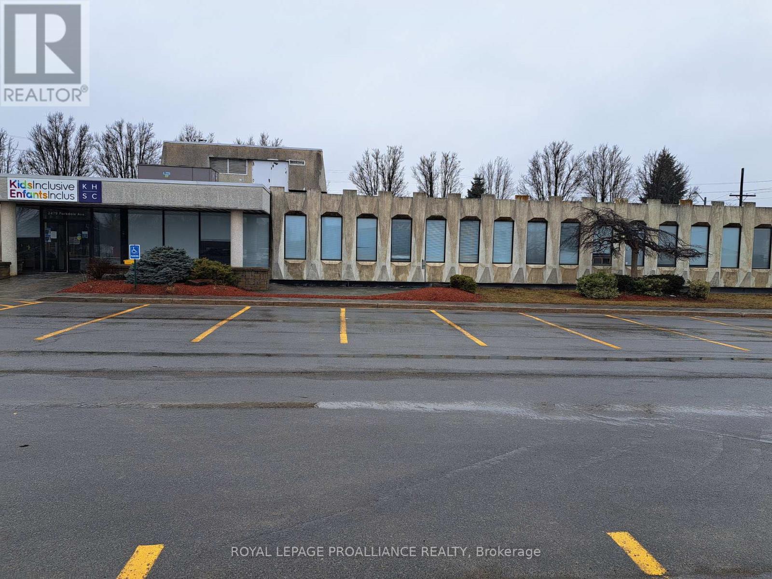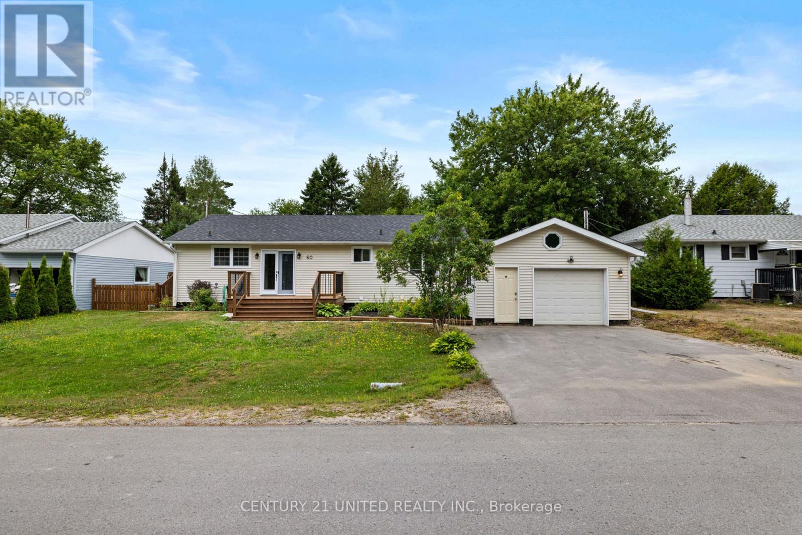2 Flr B - 58 Plant Street
Quinte West, Ontario
: Located on the second floor of The Bata Shoe Factory. This bright 1200 sq foot commercial space is waiting for your finishing touches. This space is east facing and has two balconies. This recently renovated building has excellent facilities and mechanical systems in place. The desirable 47 Luxury rental apartments on floors 3, 4 & 5 are fully occupied. Commercial tenants have access to public washrooms, parking, and garbage removal. The Bata Shoe Factory is set in the rolling countryside of Quinte West with spectacular views for you to enjoy from your workspace. The picturesque village of Batawa is located just minutes from the 401 and Prince Edward County. The village includes a school, child care center, and active Seniors and Lions clubs. Other amenities include hockey rinks in the winter, a natural playground, hiking and biking trails, a community center, and Batawa Ski Hill. **EXTRAS** Heat/Hydro is $60 for Approx. 400 sq ft, TMI $5/mth per square foot. (id:50886)
Royal LePage Proalliance Realty
250 Sidney Street N
Belleville, Ontario
Office space, warehouse and production space available. sizes start from 300 SF up to several thousand. Premium office space at $15 all in $PSF and storage only limited use $13 all in PSF. Tenant pays phone, internet and janitorial within space. Renovation cost on top of rent. Parking rates start at $125 per month for tractor trailers. (id:50886)
Ekort Realty Ltd.
100c - 266 Dundas Street E
Quinte West, Ontario
Great retail/office/service opportunity in Trenton Town Centre close to the expanding CFB Trenton Air Base. Join the existing tenants including Giant Tiger, McDonalds, Mark's,Dollarama, Bulk Barn, Rogers, Pet Valu, Palm Beach Mega Tan and more. This unit is 6,742 square feet located behind the Dollarama store with parking right outside the unit entrance. Ideal office/service space suitable for large space user looking for very reasonable rent! Ample on site parking. Rent is $6.00 per square foot, net, plus TMI, plus HST, plus utilities. (id:50886)
Royal LePage Proalliance Realty
202 - 170 Guelph
Ottawa, Ontario
Welcome to the desirable Foxwood community in Kanata Lakesone of the areas most sought-after neighbourhoods. This bright and spacious Balsam model offers open-concept living with hardwood flooring throughout and expansive, unobstructed views that make this a truly unique unit. With no buildings directly beside or behind, it feels exceptionally private and free from distractions, while oversized windows fill the home with natural light.The granite kitchen with large peninsula and breakfast bar overlooks the sun-filled living and dining areas with access to a private balconyperfect for relaxing or entertaining. Two bedrooms, two full baths, and a versatile den/home office add flexibility, while the primary suite includes a stylish ensuite and ample closet space.This secure, elevator-equipped building ensures easy access for all lifestyles. Residents also enjoy a welcoming community atmosphere with a private clubhouse offering a party room, full kitchen, gym, and games room. Condo fees include water/sewer, building insurance, snow removal, maintenance, management, and access to all amenitiestrue maintenance-free living in a premium Kanata Lakes setting. (id:50886)
RE/MAX Hallmark Realty Group
Lot 45 Sprague Road
Prince Edward County, Ontario
This Big Island Property features over 16 acres of picturesque land. This parcel is available for your PEC\ndreams to come to life. A private and serene setting for your new dream home. With over 560 feet of\nfrontage and over 1200 feet in depth, your options are open. This pristine forested lot has been\nuntouched for over 20 years. Big Island is a unique and peaceful community known for its boating and\nfishing, walking and cycling and old-fashioned sense of community. Prince Edward County has become a\nhighly sought-after destination because of its wineries, charming lifestyle and award winning culinary\nchefs at great restaurants. It's a fast-growing haven for creative types from all over, making for an\nappealing mix of country charm and urban sensibilities. Live where you love to visit! (id:50886)
Royal LePage Proalliance Realty
23 Pc Lane
Prince Edward County, Ontario
This fabulous and stylish Licensed 3 season cottage (S.T.A. Short Term Accommodation) is ready and waiting for its next owners! Enjoy a light filled, open concept, 3 bedroom, 1 bath, cottage that is fully turn key. Being sold with all furnishings and decor so you can jump right in and enjoy your investment or family cottage. The Raven's Nest Cottage has been a bustling "Grandfathered Short Term Accommodation" for over 8 years, the income generation has been consistent and thriving since 2017. The views from every room calm your soul the moment you walk in, the wood-stove & baseboard heat in the central living area is perfect for any chilly nights. Updated kitchen, luxury vinyl floors throughout, cozy family room for movie nights and cottage games. Wood clad cathedral ceilings, newer metal roof, uv water filtration system, wrap around deck for sun tanning and BBQ days. Newly insulated walls/ceiling and a cozy wood stove have you half way there for winterizing, great potential to make 4 season. Follow the path from the large deck down to your campfire and swing area, continue down the trail to the lake & your chairs on the stone beach. Enjoy the expansive views and life by the lake! It never gets old. Sitting on a private lane with 3 other cottages, all properties have shared, waterfront access. The Raven's Nest, sits the most private of the 3, with tall cedars lining the property, and abundant perennial gardens meandering throughout. Friends and guests will love this perfect little oasis! Income generating from Spring to Fall or enjoy this perfect retreat for yourself. Rental contracts can be discussed further wether desired or not. (id:50886)
Exp Realty
C3 - 17 Queen Street
Cobourg, Ontario
Prestigious office in the heart of Cobourg! The building also occupies a dental office (upper floor) and accounting firm (lower floor), unit 3C (upper floor) is 1,014 sq. ft. Gross Rent is $1,795.00 plus Taxes and Insurance. All utilities are included in the rent (heat, hydro, water, A/C,) (id:50886)
Royal Heritage Realty Ltd.
704 - 600 Talbot Street
London East, Ontario
Welcome home to unit 704! This one-bedroom condo is perfect for first-time homebuyers, young professionals, or downsizers. Enjoy the recently renovated kitchen, stunning city views and a bright modern living space that's move-in ready. This building is in the final stages of extensive renovations including refreshed elevators, new lighting, flooring, carpeting, updated common rooms, new doors with doorbells and redesigned bright hallways. Amenities for condo lifestyle include; indoor pool, hot tub, sauna, fitness room, outdoor patio/BBQ area, landscaped gardens which includes a butterfly garden with a water feature and ample visitor parking. Located walking distance to downtown, restaurants, theatre and near the Thames River and trails. Move in and enjoy! (id:50886)
Exp Realty
170 Drummond Conc. 2a Road
Drummond/north Elmsley, Ontario
This 4-bedroom, 3-bathroom home sits on a 1.6-acre triangular lot. The home features bright, open rooms with large windows and pot lights throughout. The modern kitchen includes an island with added storage and workspace. There are three full bathrooms, a 4-piece on the the main floor, 3-piece ensuite off the main floor primary bedroom and another 4piece in the lower level .The upper level includes a spacious open-concept living and dining area, with terrace door access to wrap around rear deck, a primary bedroom with walk-in closet and 3 pce. ensuite bath with huge walk-in shower, and one additional bedroom. The lower level includes a nice sized recreation room with walk-out to driveway/side yard, bright laundry area with counter top & lower & upper cabinet storage, and two more good sized bedrooms. The utility/storage room provides plenty of space for all of the extras plus there is extra storage under the stairs. The large 1.66 acre lot provides plenty of space for the kids to play or room to expand your gardening interests! New heat pump system. Located on the east side of Perth, the commuting location into Ottawa is very favourable. (id:50886)
Coldwell Banker Settlement Realty
2 - 2479 Parkedale Avenue
Brockville, Ontario
BROCKVILLE is the picturesque "City of the Thousand Islands" located on Canada's southern shore. It's dynamic location positions it one hour south of Ottawa, the nation's capital' less than 2 hours from Montreal, 1 hour from Kingston, 3 hours from Toronto and in between two international bridges on the St. Lawrence River. We are offering over 7100 sq. ft. in this bright well maintained building situated in the city's north end, high traffic area. This unit currently offers 12 offices, board room, reception area, eat-in kitchen and a spacious open concept production area. C-2 zoning would suit: Retail, Office, Child Care, Behavioural Analysis Centre, Vocational training, Professional services and more. Attractive common area bathrooms and plenty of on site parking. Available immediately. (id:50886)
Royal LePage Proalliance Realty
60 Hemlock Street
Highlands East, Ontario
This charming, move-in ready 2+1 bedroom, 2 bathroom bungalow in Cardiff is the perfect place to start your homeownership journey.Enjoy worry-free living with major updates already done for you: Shingles (2023), Eavestrough (2024), and Hot Water Heater (2024). The home is freshly painted with a bright layout that flows into a lovely sunroom overlooking the fully fenced yard.The finished lower level offers incredible value, featuring an extra bedroom and a separate entrance-ideal for a potential accessory suite or dedicated in-law space. Added convenience comes with the attached garage.Located in a quiet, family-friendly area near parks, schools, and amenities. This home is packed with character, potential, and ready for you! (id:50886)
Century 21 United Realty Inc.
0 Nappan Island
Trent Hills, Ontario
A rare Draft Plan Approved development opportunity, Nappan Island offers 311 acres of prime waterfront land with 3,800 feet of shoreline on Seymour Lake. Positioned for future residential development with 69 Lots, this property presents a unique chance for investors and developers to create an exclusive waterfront community in one of Ontario's most sought-after regions. Located just 25 minutes from Peterborough and under 2 hours from Toronto, Nappan Island is fully accessible year-round via a newly constructed municipal bridge. The site features level topography, expansive water frontage, and scenic lake views, making it an ideal setting for a high-end lakeside development. Subdivision applications and preliminary studies, including environmental assessments, stormwater management, and servicing plans, have been completed, allowing for a strong foundation for future approvals. Adding to its appeal, the property includes a 4-bedroom waterfront cottage, offering immediate usability as a sales hub, rental property, or model home during the planning and development process. With its exceptional scale, waterfront exposure, and strategic location, Nappan Island represents a rare and exciting investment opportunity for those looking to develop a premier waterfront community. (id:50886)
Sotheby's International Realty Canada

