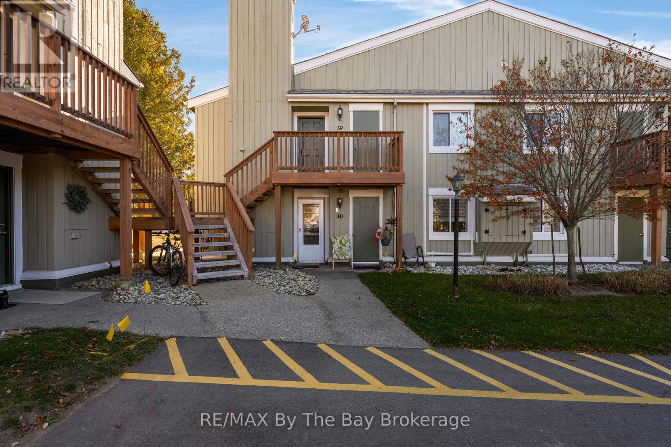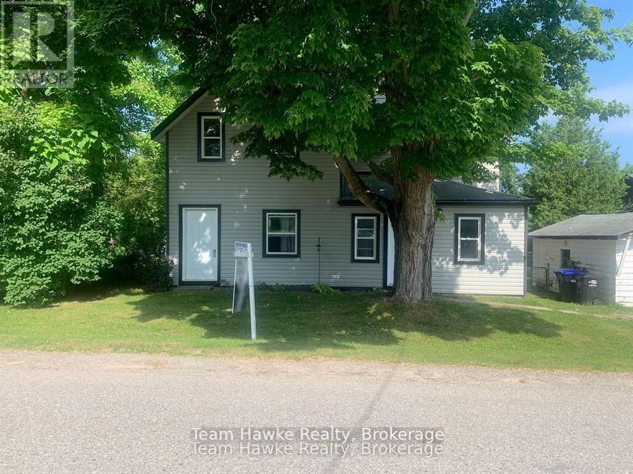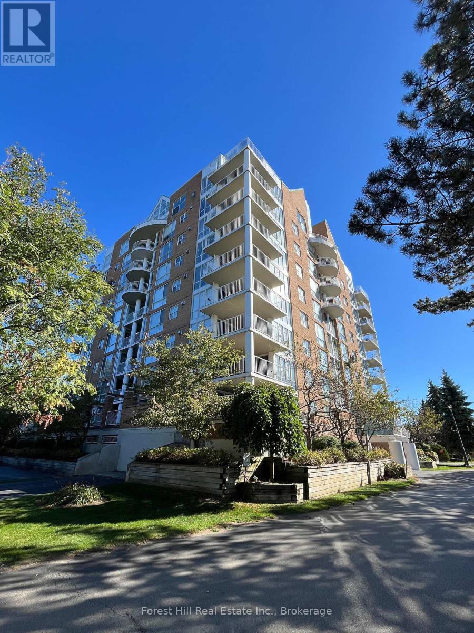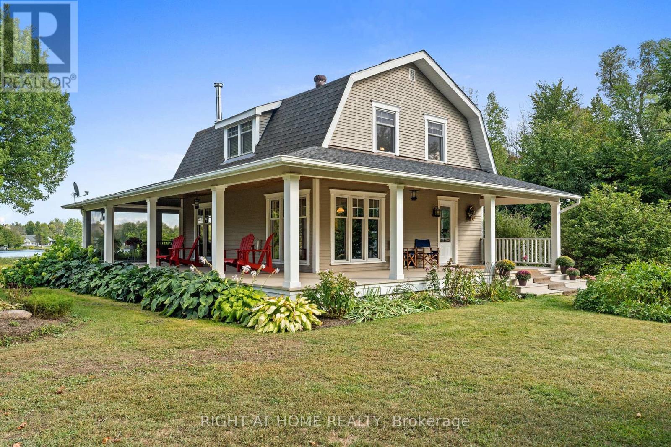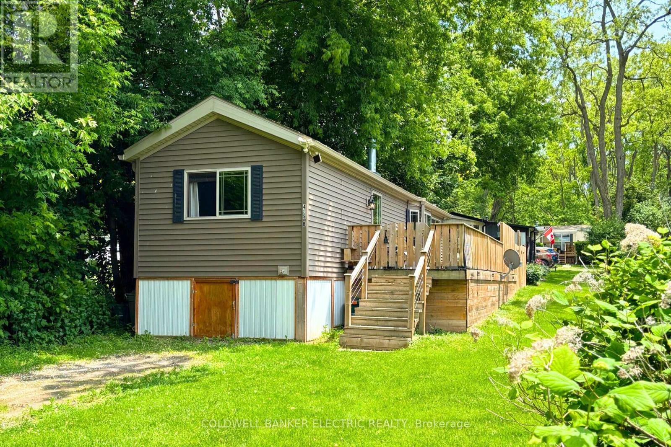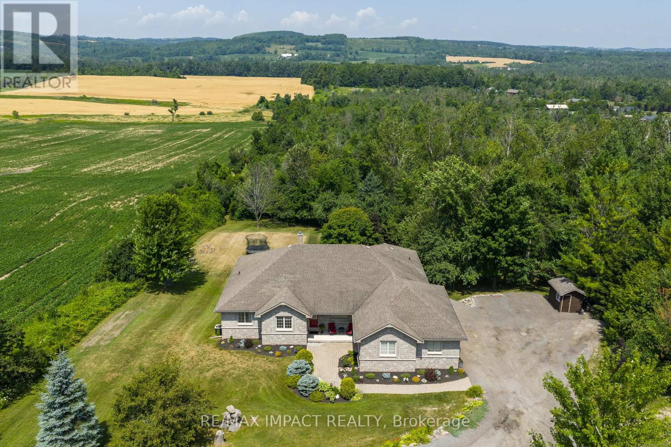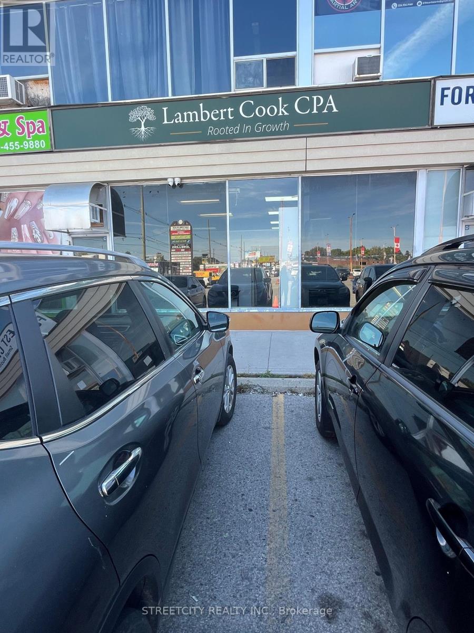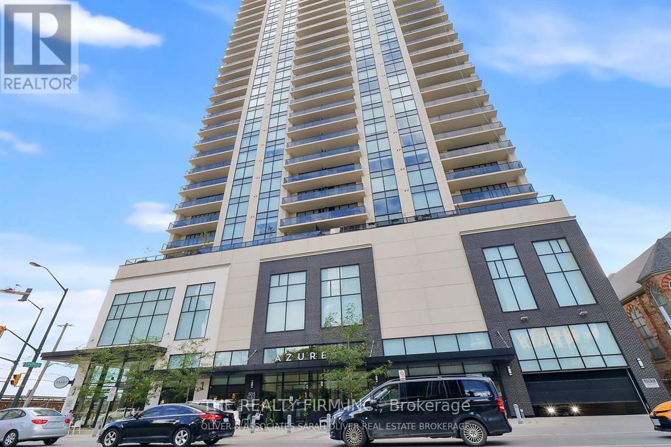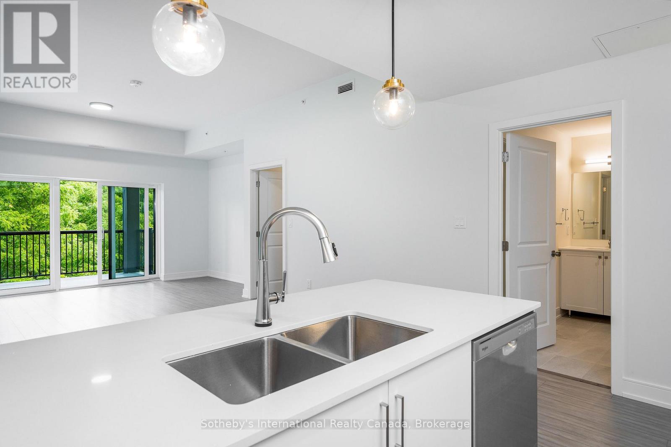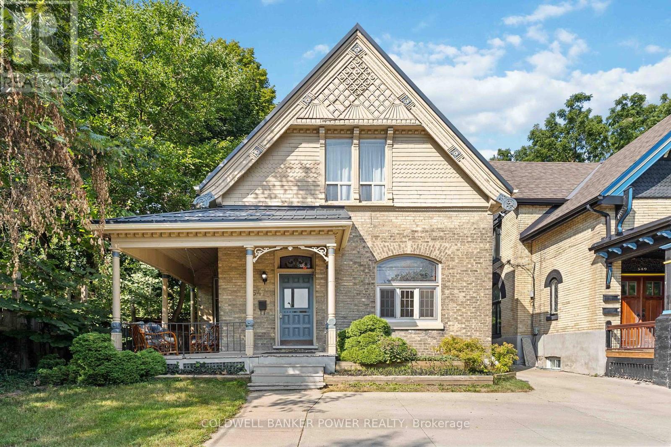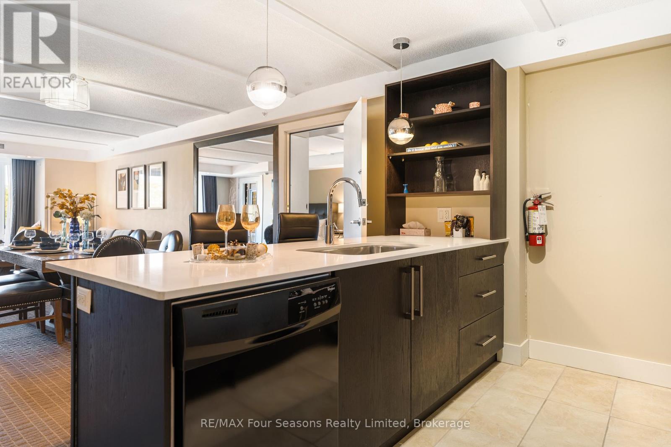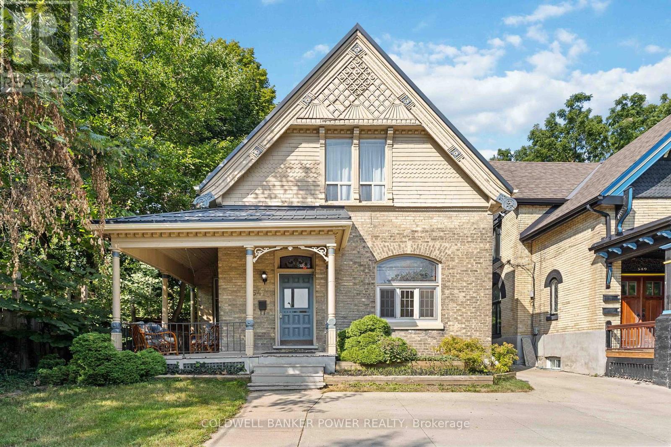39 - 19 Dawson Drive
Collingwood, Ontario
Welcome Home to 19 Dawson Drive, Unit # 39 Located In The Beautiful Town of Collingwood. Perfect Location Close To Amenities, Trails and Close To Blue Mountain For Winter Activities.Step Foot In This Spacious Open Concept Unit With Ample Natural Light. Kitchen Offers Breakfast Bar Perfect For Entertaining, Plenty of Storage, Stainless Steel Appliances, Upgraded Sink, Soft Closing Drawers + Cupboards and Built-In Microwave. This Unit Has Two Spacious Bedrooms and 2 Bathrooms. Primary Bedroom Has Walk-Out To Deck. Enjoy This Carpet Free Unit Making it Easy to Maintain. In Unit Laundry Room With Stackable Washer and Dryer. Newly Installed Temperature Monitoring Thermostat For Cost Efficiency. Close To Restaurants, Downtown Collingwood, Grocery Stores, Shopping and Schools. Option To Be Sold Furnished or Unfurnished. (id:50886)
RE/MAX By The Bay Brokerage
54 Jephson Street
Tay, Ontario
This solid century home is move-in-ready and full of potential! Located in the heart of Victoria Harbour, this charming three-bedroom, two-bath home offers over 1,300 sqft of living space with a spacious open main floor, bright eat-in kitchen, and roomy main floor laundry room. Enjoy hardwood and laminate floors throughout, plus updated siding and lower windows in 2018. Situated on a large, fully fenced lot, the backyard offers ample room for outdoor enjoyment, from relaxing on the raised deck to playing catch on the lawn or taking on future outdoor projects. Located close to schools, parks, beaches, and just minutes from major amenities, including Highway 12, this is an ideal location for commuters heading to Orillia, Barrie, and beyond. Don't miss out on this opportunity to get into the market and add your personal touch to this lovely home. (id:50886)
Team Hawke Realty
402 - 24 Ramblings Way
Collingwood, Ontario
Welcome to Bayview Tower at Rupert's Landing. Collingwood waterfront living at an incredible value. This bright and well-maintained two-bedroom, two-bath condo offers the perfect combination of comfort, convenience, and access to one of the area's most desirable gated communities. The inviting layout features a kitchen with generous storage and included appliances, opening to a living area that walks out to a private covered balcony shared by both bedrooms. The primary suite offers its own balcony access, a large closet, and a private ensuite, while the second bedroom, also with it's own balcony access, provides flexibility for guests, family, or a home office. Enjoy every day like a getaway with Rupert's Landing's exceptional amenities: a private marina with kayak and paddleboard storage, an indoor pool, hot tub, sauna, fitness centre, clubhouse, and tennis and pickleball courts. Stroll through beautifully maintained grounds that connect to the Georgian Trail, ideal for walking, cycling, or exploring Collingwood's scenic shoreline. Perfectly positioned for four-season living, you're just minutes from Blue Mountain's ski slopes, Georgian Bay's sandy beaches, downtown Collingwood's shops and restaurants, and several premier golf courses.This condo includes one parking space plus visitor parking, offering low-maintenance living and year-round recreation. Experience the true Collingwood lifestyle with the best value on the waterfront. (id:50886)
Forest Hill Real Estate Inc.
689 Rideau River Road
Montague, Ontario
When you picture Merrickville, you think of charm. The winding river, the arts and culture, the warm community, the kind of place that feels like home the moment you arrive. Now imagine yourself here-waking up to the sound of birdsong, gazing out across the water as the light changes by the hour each view more inspiring than the last. This isn't just a property; it's a rare jewel that captures everything people love about Merrickville. Welcome to a home rebuilt from the ground up with vision, care, and heart. Purchased for the lands undeniable beauty, what once stood as a cottage has been transformed into a warm, timeless residence. Salvaged hardwood floors carry stories of the past, while a wood-burning stove adds a touch of cozy comfort. Sunlight pours through windows carefully placed to frame the natural world outside, while a wrap-around porch invites you to slow down, breathe, and truly take it all in. Inside, the main floor flows gracefully from the living room to the dining area, creating a welcoming space that shines during family gatherings and holiday celebrations. The kitchen is both stylish and practical, with marble countertops, a gas stove, and a thoughtful layout that makes cooking a joy. Right off the kitchen, the screened-in porch is the ideal place to take in river views, unwind with a glass of wine, or dive into a good book. Upstairs, three inviting bedrooms offer breathtaking views of the surrounding nature - spaces that inspire creativity, calm, and connection every single day. A spacious, well-appointed bathroom completes this level. This home is a perfect jewel. Its thoughtful design, its warmth, and the way it makes you feel the moment you walk through the door. Unique, irreplaceable, and ready for its next chapter, this home embodies heart and soul. And with the heart of Merrickville just a 5-minute drive away, you're never far from charming shops, dining, and culture. The only thing missing is you... (id:50886)
Right At Home Realty
485b - 5139 Halstead Beach Road
Hamilton Township, Ontario
Welcome to your slice of paradise near Rice Lake perfect for year-round living or a peaceful weekend escape. This charming 2-bedroom, 1-bath mobile home offers unbeatable value with low land lease fees of just $530 per month. Thoughtfully designed and full of cozy character, the open-concept layout blends living, dining, and kitchen areas into a welcoming space ideal for relaxing or entertaining. The primary bedroom is a snug retreat, while the second bedroom features built-in bunk beds, perfect for guests. You'll love the light-filled 3-piece bathroom, featuring a skylight, space-saving pocket doors, and a tucked-away washer/dryer combo for added convenience. Stay comfortable in every season with forced-air propane heating and central air conditioning. Step outside onto your deck and take in the postcard-worthy sunsets over Rice Lake. The fully fenced yard offers privacy, ample space for pets or gardening, and the nearby boat launch means you're just moments away from fishing, boating, or paddling. Only 20 minutes to Port Hope, Cobourg, or Peterborough, this home strikes the perfect balance between nature and convenience. Whether you're downsizing, investing, or searching for a year-round retreat, this one checks all the boxes - affordable, low-maintenance, and breathtaking. (id:50886)
Coldwell Banker Electric Realty
422 7a Highway
Cavan Monaghan, Ontario
Impressive custom brick/stone bungalow, boasting over 2500 sf of luxurious living space on the main level plus full walkout basement and attached heated 3-car garage with 2 overhead doors. Nestled on an expansive 1.74 acres, this home offers a serene lifestyle with panoramic views overlooking farmlands and the Cavan Hills, complete with a spring-fed pond, ranging from 10-14 ft deep. As you enter the front foyer, there is a convenient den plus the grandeur of a spacious great room, accentuated by a striking stone fireplace and a unique waffle-patterned feature wall. Gleaming hardwood floors flow throughout the home with an abundance of crown mouldings and pot lights. The chef's kitchen is a culinary delight, equipped with stainless steel appliances, a granite countertop, ceramic backsplash, and an island with a veggie sink. The adjacent large dining area opens onto a generous deck, designed with tempered regal glass for unobstructed views of the backyard and fire pit area, ideal for entertaining friends and family. The main floor features 4 well-appointed bedrooms, including a primary suite that includes a walkout to the deck, a luxurious 5-pc ensuite with dual sinks, a separate shower and a whirlpool tub, all complemented by a stylish barn door privacy feature. The primary suite also boasts a walk-in closet with built-in shelving for optimal organization. Two of the additional bedrooms share a convenient Jack and Jill bathroom, while a third bedroom is situated near the 2-pc powder room. The walkout basement includes large above-grade windows that flood the space with natural light, a cozy family room complete with an electric infinity fireplace and a dry bar, 3-pc washroom and a huge open area with extra plumbing rough-ins, perfect for customization. The basement also features ample storage, making it an excellent option for a multi-generational living arrangement with its separate entrances and walkout basement. (id:50886)
RE/MAX Impact Realty
Unit C - 1472 Dundas Street
London East, Ontario
Excellent unit c on ground floor for retail or office opportunity available in the well-known East Town Plaza. total area 1100 Sq. Ft. Located on Dundas Street with approximate 40,000 vehicles per day driving by. Plaza offers plenty of onsite parking, easy to access, pylon sign, bus stop close by and a private exterior business entry door. Bring your business into this 1100 square foot space offering great visibility for signage on sign band and road pylon. Many uses permitted! (id:50886)
Streetcity Realty Inc.
1305 - 505 Talbot Street
London East, Ontario
Exclusive downtown living at its best! Amazing 2 bed, 2 bath unit located in the always-in-demand Azure Condominium with 1250sf.ft (Balcony). The open concept design makes for bright, expansive spaces: perfect for entertaining. There are huge floor to ceiling windows: lots of light: views of the city. Enjoy both the sunrise and sparkling city lights after dusk from your balcony. This suite will wow you with it's high-end finishes: quartz countertops in kitchen and bathrooms, premium engineered hardwood on all floors. Quality tile in all wet areas. The primary bedroom is large and has a walk-in closet, spa-worthy 3-pc ensuite with a walk-in shower. The second bedroom has fabulous light and a spacious closet. The 4-pc main bath is beautifully finished. Both bathrooms have grab bars. There is a laundry center in -suite as well as a storage room in-suite. Exclusive use to your storage locker is on the same floor. Parking spot located directly across from the elevator for easy access. Very best Amenities! 29th floor: golf simulator, exercise room, pool table, kitchenette, community BBQ, outdoor patio with ample seating& library. Guest suite available. **EXTRAS** Perfectly located in the heart of London, Budweiser Gardens, restaurants, shopping, Covent Garden Market, parks& trails along the Thames to enjoy the ever-changing colours of the seasons. Everything, right at your fingertips! (id:50886)
The Realty Firm Inc.
322 - 121 Mary Street
Clearview, Ontario
Welcome to this beautifully maintained condo offering a bright, open-concept living space in the heart of charming Creemore. The stylish kitchen features a large peninsula, quartz countertops, and stainless steel appliances, opening into an oversized living room with luxury laminate flooring and a walk-out to a private balcony overlooking mature trees. The first bedroom includes a spacious closet and semi-ensuite access to a four-piece bathroom, while the primary bedroom boasts his-and-hers closets and a private ensuite with a large glass-enclosed shower. Building amenities include a fitness room, party room, elevator, mail room, secure underground parking, and visitor parking. This unit includes one exclusive underground parking space and one exclusive locker. Located just a short walk to downtown Creemore's artisan shops, restaurants, bakeries, and breweries, with easy access to golf, skiing, The Blue Mountains, Collingwood, and Wasaga Beach. Available for lease Dec 1 (or possibly sooner) with a minimum one-year term. Applicants must provide a full rental application, references, letter of employment, full credit report, and first and last month's rent. Don't miss this opportunity to lease a beautiful condo in one of Ontario's most desirable small towns. Uitilies are extra and are approximately $190 - $220 a month. (id:50886)
Sotheby's International Realty Canada
547 William Street
London East, Ontario
Fantastic investment opportunity on this solid duplex in the heart of OLD NORTH-WOODFIELD VILLAGE with excellent opportunity to ADD SECONDARY DWELLING UNIT(S) ON THIS 150 FOOT LOT! Main floor is 2 bedrooms but could be 2 bedrooms plus den, upper level is large one bedroom with oversized kitchen and newer walk out deck overlooking beautiful mature yard. Tenants pay all utilities. LANDLORD ONLY PAYS WATER. Cap rate of 5.4 % but based on PRIOR rents which were under market value. Large front porch which is great outdoor space for main floor tenant. Parking for 2 cars. Fantastic opportunity for young buyers to get into the market and have one unit significantly support their mortgage payments. Prior rents on main were $1856 plus hydro and gas heating costs, upper unit $1600 plus hydro and heat (heated by hydro). Both water heaters are owned. Each unit has its own laundry. Updates include new steel roof and eavestroughs in 2025, newer rear decking off upper unit, furnace approx. 10 years old. 11 appliances included plus upper unit window air conditioner. Income: $41,472 (based on prior rents) Expenses: $8,049. Net: $33,423. (id:50886)
Coldwell Banker Power Realty
6210/6212 - 9 Harbour Street E
Collingwood, Ontario
Own Your Vacation Home Through Fractional Ownership, You Can Have a Piece Of Heaven On Georgian Bay. Welcome to Living Water Resort and Spa in Collingwood, You'll be Next to a Golf Course, Within a 10-minute Drive of Le Scandinave Spa Blue Mountain and Blue Mountain Ski Resort. Only two hours north of Toronto. This 2 Bedroom 2 Bathroom Penthouse Unit Has great views and Sleeps 8. The Second Room Has 2 Queen Beds, a Bathroom, and Kitchenette. You Can Rent One Room While You Stay or Rent The Full Condo. If You Love to Ski Then This Place Will Suit Your Needs Perfectly. Play a Round of Golf, Relax at The Spa, Enjoy Fine Cuisine by Lakeside Restaurant-Grill, Hike, or Shop Downtown. As a Fractional Homeowner at Living Water Resort & Spa, You Can Access These Services Year-Round and Take Advantage of Discounted Rates. Fractional Rotation weeks#39,#40,#50 (Weeks September/October and December with options to request other dates when available). Call For More Information (id:50886)
RE/MAX Four Seasons Realty Limited
547 William Street
London East, Ontario
Fantastic investment opportunity on this solid duplex in the heart of OLD NORTH-WOODFIELD VILLAGE with excellent opportunity to ADD SECONDARY DWELLING UNIT(S) ON THIS 150 FOOT LOT! Main floor is 2 bedrooms but could be 2 bedrooms plus den, upper level is large one bedroom with oversized kitchen and newer walk out deck overlooking beautiful mature yard. Tenants pay all utilities. LANDLORD ONLY PAYS WATER. Cap rate of 5.4 % but based on PRIOR rents which were under market value. Large front porch which is great outdoor space for main floor tenant. Parking for 2 cars. Fantastic opportunity for young buyers to get into the market and have one unit significantly support their mortgage payments. Prior rents on main were $1856 plus hydro and gas heating costs, upper unit $1600 plus hydro and heat (heated by hydro). Both water heaters are owned. Each unit has its own laundry. Updates include new steel roof and eavestroughs in 2025, newer rear decking off upper unit, furnace approx. 10 years old. 11 appliances included plus upper unit window air conditioner. Income: $41,472 (based on prior rents) Expenses: $8,049. Net: $33,423. (id:50886)
Coldwell Banker Power Realty

