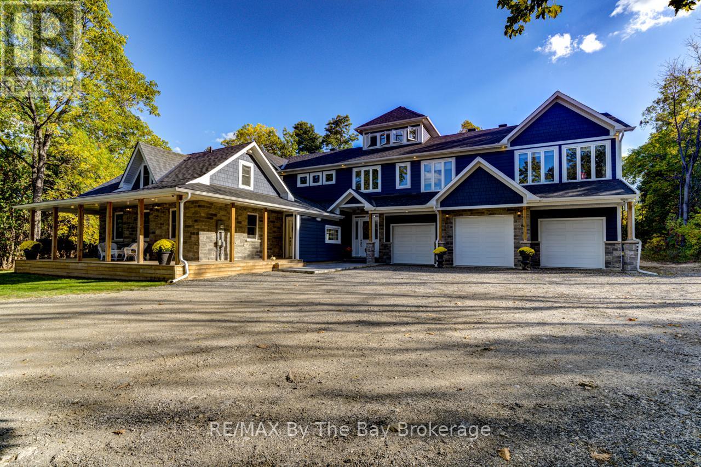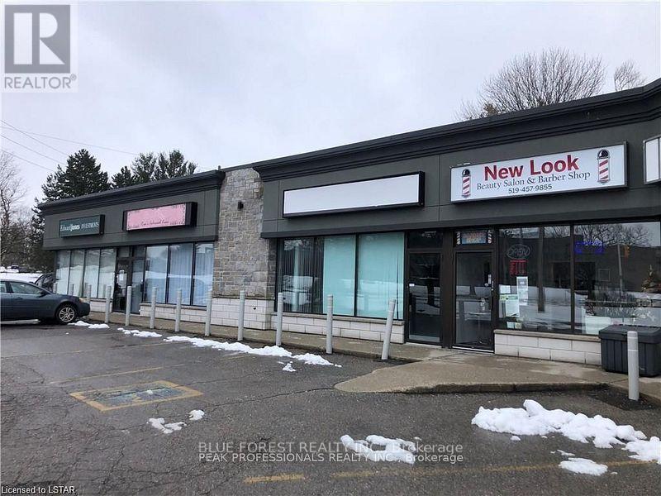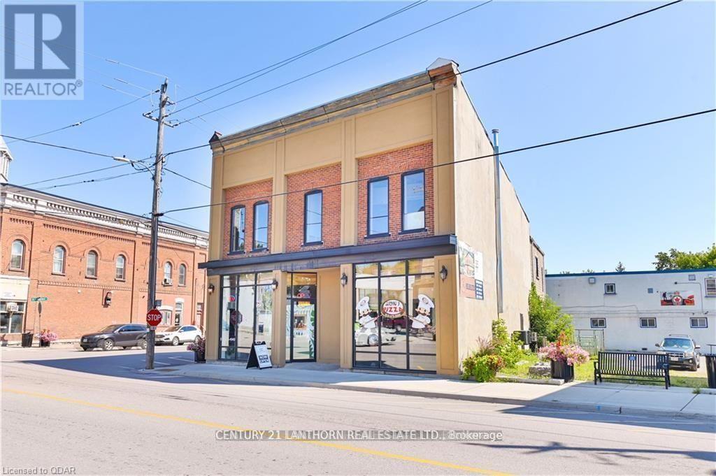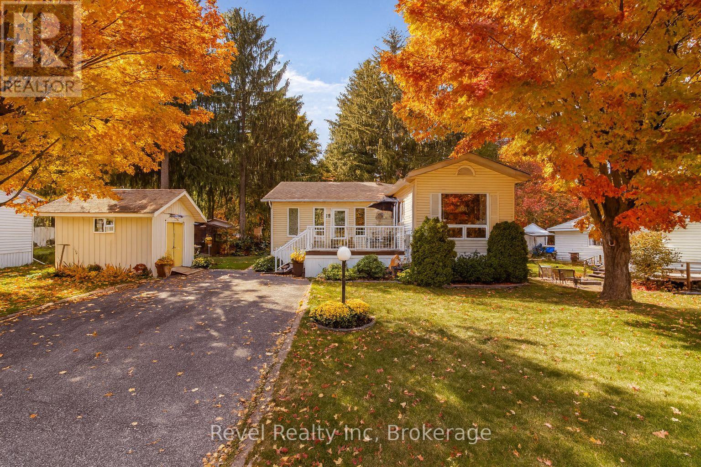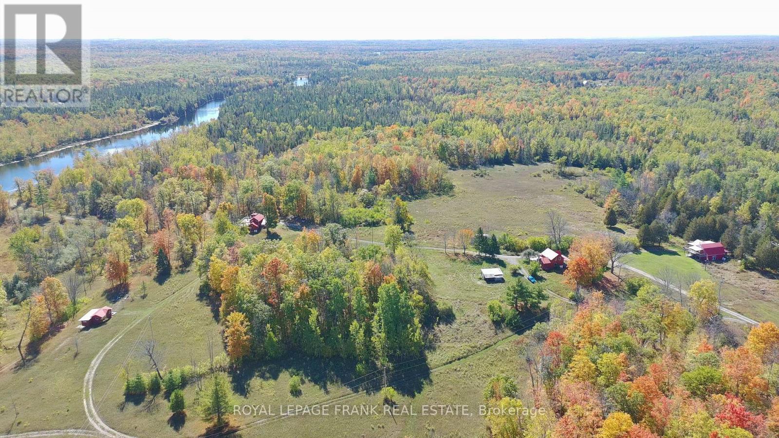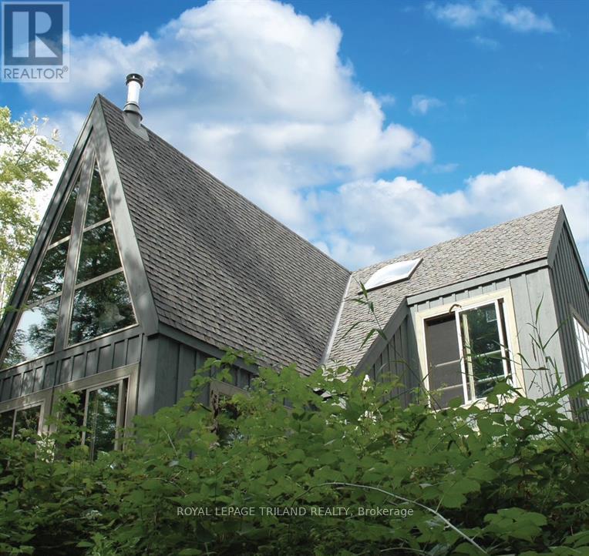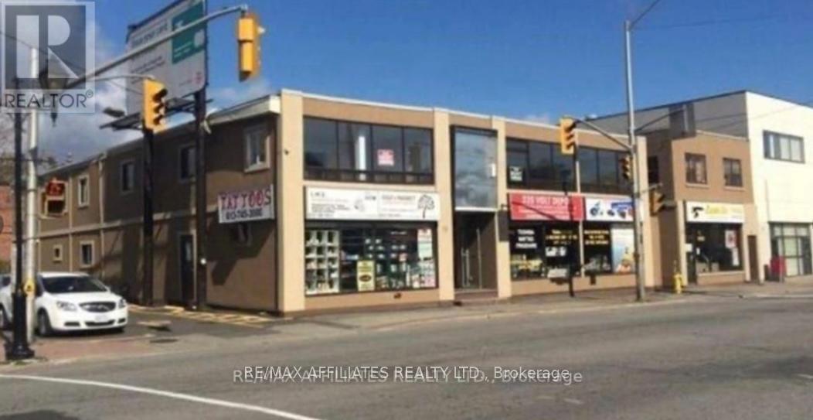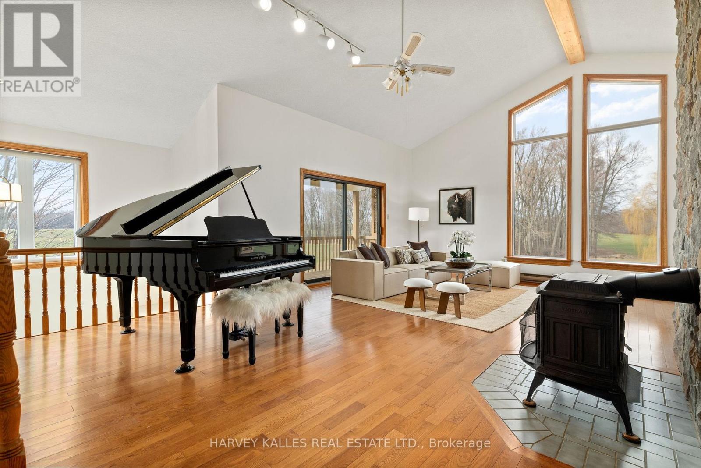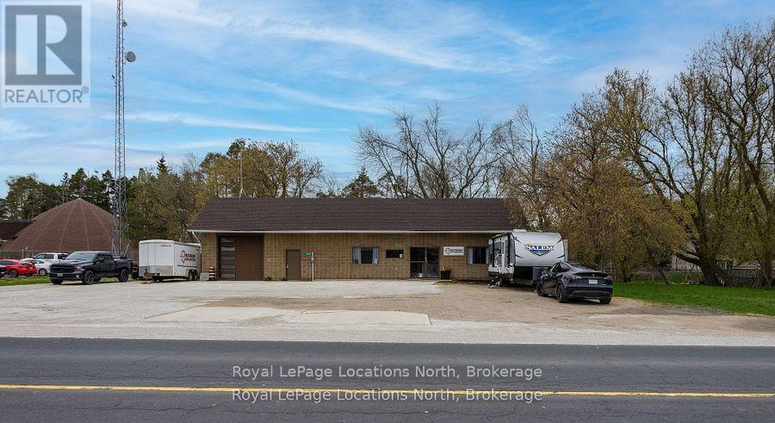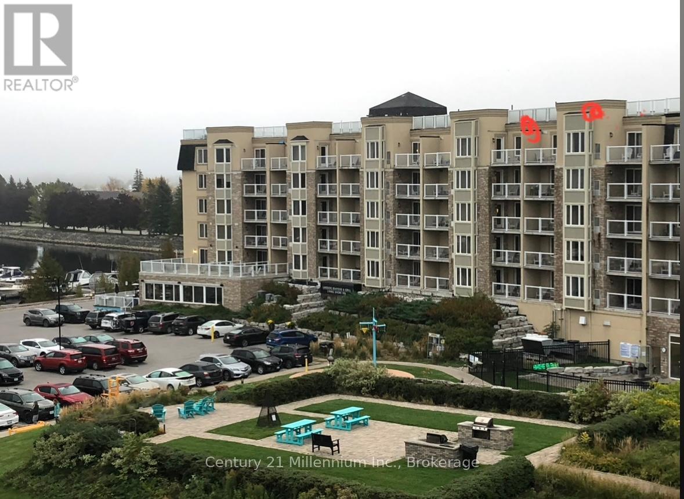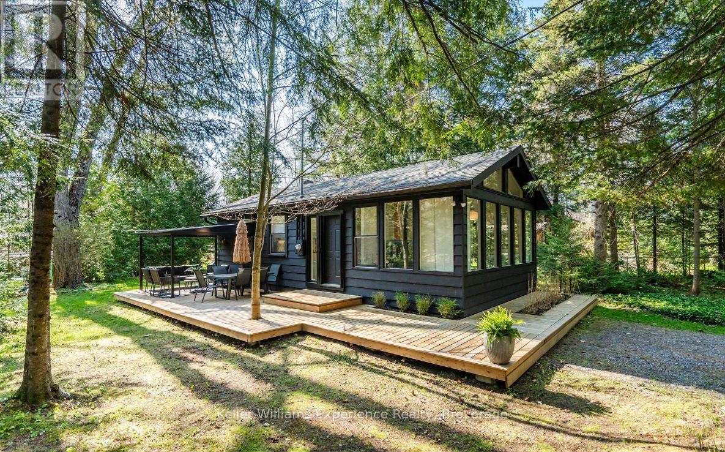7881 Poplar Road
Clearview, Ontario
Private Luxury Country Estate Retreat on 2.1 serene acres in Clearview Township. Where refined living meets natural serenity. Surrounded by mature trees and picturesque views of shared and private ponds, this breathtaking property offers 4,500 sq ft of exquisitely finished living space and timeless architectural charm. Located on the south side of Poplar Side Road, on the Collingwood townline and within the sought-after Nottawa public school district, the setting is both secluded and convenient.Originally built in 1900, the home has been masterfully expanded with a 3,500 sq ft custom addition. A sweeping circular oak staircase greets you in the grand foyer, while engineered white oak floors and heated Brazilian slate tile add warmth and elegance throughout. Large casement windows bring in natural light and capture stunning views of the grounds.The custom kitchen (2025) features quartz waterfall countertops, Café appliances, a farmhouse sink, custom hood, and a walk-in pantry with a second sink, dishwasher, and ample storage. With four bedrooms and four bathrooms including two private ensuitesthe home is perfectly suited for both family living and entertaining. The primary suite offers a spa-like bath, walk-in closet, and private covered terrace with tinted glass railing and propane hook-up. Additional highlights include: Four-season sunroom with heat and A/C Sound-insulated office with private entrance and porch Third-floor observatory with panoramic windows. Second-floor bonus room off of the large living area has wet bar rough-in and deicated circuts for bar fridge and ice machine to easily turn into the ultimate entertainment room. In-floor heating in foyer, baths, Oversized 3-bay garage with EV outlet and heater rough-in Smart lighting, 16-camera security, spray foam insulation New well (2021) and septic (2024) Hardie board and stone exterior with soffit lighting. An exceptional country estate where craftsmanship, comfort, and natural beauty come together. (id:50886)
RE/MAX By The Bay Brokerage
4/5 - 1329 Fuller Street
London East, Ontario
Excellent leasing opportunity in this very attractive north/east London office plaza. Zoning allows for Medical/ Dental, Commercial Schools, Financial Institutions, Personal Services and Offices. Other Tenants include Edward Jones, Hair Salon, Chiropractor, Massage Therapy, Family Doctor. Unit is approx 2200 sqft. and it is currently divided with an approx. 860 sqft unit and approx. 1250 sqft unit. This allows flexibility for a smaller space or a combined larger space to suit your needs. TMI $8.50 per sqft for 2025. Call for all inquiries and showings. ALLOWED USES FOR ZONING: Office Space, Day Care, Clinics, Commercial School, Video Retail Establishment, Studio, Financial Institution. NO RETAIL SALES (id:50886)
Blue Forest Realty Inc.
5 - 15 Durham Street
Centre Hastings, Ontario
Build to suit lease in downtown Madoc. Historic building with lots of history and formerly home to Madoc Bowling Alley. 1000 sq ft and Landlord will renovate to suit your needs and additional space available if needed. 2nd level overlooking 4 corners with high exposure. Tenant pays utilities. Would make for great office space and features lots of natural light. (id:50886)
Century 21 Lanthorn Real Estate Ltd.
19 - 5411 Elliott Side Road
Tay, Ontario
Welcome to Candlelight Village, one of Simcoe Countys most desirable adult-living communities, just minutes from downtown Midland and the shores of Georgian Bay. This beautifully updated double-wide modular home offers the perfect balance of comfort, privacy, and community ideal for retirees or anyone ready to downsize and simplify life.Set among mature trees in a quiet, friendly neighbourhood, this home feels serene and inviting. Step inside and youll be amazed by the bright, open layout featuring two bedrooms plus a family room perfect for guests, hobbies, or a 3rd bedroom . The spacious living and dining areas flow effortlessly into a modern kitchen designed for easy, comfortable living. Everything is on one level, making the home accessible and functional for everyday life.Pride of ownership shines through in every detail. Enjoy your morning coffee on the covered deck, or tend to your garden in the sunshine. With multiple outbuildings, there is a plenty of extra storage for tools and seasonal items, so everything stays neat and organized.Residents of Candlelight Village appreciate the peace of mind that comes with low-maintenance living. Monthly fees include water, snow removal, and road upkeep, allowing you to focus on what matters most. The community also offers an optional clubhouse and social club, where you can connect with friendly neighbours at your own pace.Just minutes away, Midland offers all the essentials shops, restaurants, healthcare, marinas, walking trails, and cultural attractions like the Wye Marsh and Sainte-Marie Among the Hurons.If youre seeking a quiet, affordable, and comfortable lifestyle, this home delivers everything you need for a truly worry-free retirement. (id:50886)
Revel Realty Inc
260 James Street
Marmora And Lake, Ontario
Welcome to a truly rare and exceptional opportunity 372 acres of unspoiled natural beauty at the very end of a quiet dead-end road, offering absolute privacy and tranquility. Just 2 miles from the picturesque town of Marmora and Lake, this expansive riverfront estate features no visible neighbours, no adjacent cottages, and no developments across the water. Perfect for a private family compound, income-generating retreat, or commercial venture, the property boasts a diverse range of uses. Enjoy swimming, fishing, canoeing & kayaking. The setting is ideal for potential cabin rentals, hobby farming, or communal living. Highlights also include two homes, a bunkie cottage, and barn conversion with two separate living units, plus a fully connected 3-bed, 2-bath mobile home. Property also features a large workshop with hoist, mezzanine for storage & office. Enjoy your very own 5-acre private island, 16 km of groomed trails, and 2,000+ feet of riverfront; & private target range. This property has complete unmatched seclusion with zero through-traffic yet only 5 minutes to all town amenities, and there's also potential for severances. Whether you're looking for a development opportunity, a business venture, or a private sanctuary, this property offers endless possibilities and must be seen to be truly appreciated. (id:50886)
Royal LePage Frank Real Estate
Royal LePage Proalliance Realty
253 Elginfield Road
North Middlesex, Ontario
Sylvan: Timber Frame Masterpiece Overlooking the Ausable River Valley Discover Sylvan, a custom-built timber frame home nestled in the heart of Southwestern Ontario's Carolinian Forest. Situated on 4.6 private acres and surrounded by 75 acres of conservation land, this architectural gem offers breathtaking views of the Ausable River Valley nature and luxury in perfect harmony. Designed with a striking open-concept T-shape, the home features expansive windows and glass doors that flood the space with natural light and frame panoramic forest and river vistas. Indoor-outdoor living is seamless, creating a peaceful retreat just 30 minutes from Grand Bend and 40 minutes from London. A standout feature is the four-level deck system, connecting the main home to two timber-framed gazebos one converted into a cozy self-contained bunkie and a detached garage. Set 100 feet above the valley, these decks provide unforgettable sunrise and sunset views in every season. Whether you're seeking a private sanctuary, a nature-inspired escape, or a one-of-a-kind showpiece, Sylvan offers unmatched craftsmanship, privacy, and natural beauty. Make this extraordinary lifestyle yours. (id:50886)
Royal LePage Triland Realty
23 Montreal Road
Ottawa, Ontario
GREAT OPPORTUNITY! Well situated on a high visibility corner near Ottawa center. Urban location in the heart of Vanier. Space available to rent. Convert into closed private offices or retail spaces. Turnkey space benefits from high traffic area. Filled with lots of light. Building has been well maintained. New developments across the street. It is situated in one of Ottawa's busiest neighbourhoods. It comes with a variety of business opportunities. Their great reputation has resulted in most desired spot. This location sees a lot of pedestrian and vehicle traffic. This fantastic neighbourhood also hosts sporting events, entertainment places, and universities. This property attracts customers from both local residents and the office, retail, and leisure employees who work nearby. 4 parking spots available at 338 Dundas. Do not approach staff. (id:50886)
RE/MAX Affiliates Realty Ltd.
1015 County 2 Road
Prince Edward County, Ontario
Tucked away on 3.7 picturesque acres, this beautifully maintained 4-bedroom, 3-bathroom home offers the perfect blend of space, charm, and potential just a short drive to Wellington and the best of Prince Edward County's wineries, restaurants, and beaches. From the moment you arrive, you'll be captivated by the pastoral setting, complete with rolling farm fields, a tranquil stream, a peaceful pond, and your own pocket of woods all visible from the large living room and multiple outdoor spaces. Inside, the home offers generous room to live, work,and entertain. The spacious kitchen includes a separate dining nook and walkout to a large deck, while a formal dining room provides space for special gatherings. The sunlit living room with vaulted ceilings features a cozy wood stove and balcony with elevated views of the surrounding countryside. The walkout lower level expands your options with a large family room, second wood stove, office, fourth bedroom, full bath, and an oversized laundry room that could easily be converted into a second kitchen making this level ideal for an in-law suite or income-generating rental. Practical features like a durable metal roof, attached 2-car garage, and multiple outdoor living spaces including a side patio, deck, and balcony make this home as functional as it is beautiful. Whether you're looking for a full-time family home, a multi-generational setup, or a property with income potential, this countryside gem delivers space, serenity, and versatility in equal measure. (id:50886)
Harvey Kalles Real Estate Ltd.
5206 County Rd 9 Road
Clearview, Ontario
Prime Commercial Opportunity in the Heart of New Lowell! Position your business for success in this high-visibility, high-traffic location in the vibrant center of New Lowell. Zoned C1 Commercial, this exceptional property offers endless potential for a variety of business ventures from retail and professional services to trade operations. Recently renovated, it features a modern showroom, three private offices, two washrooms, and a spacious garage with ample storage. With excellent exposure, highway access, and generous on-site parking, this property combines convenience with outstanding visibility. Currently tenanted on a month-to-month basis, its ready for your next business move. Dont miss this prime opportunity to establish or expand your presence in a thriving community! (id:50886)
Royal LePage Locations North
6412-6414 - 9 Harbour Street E
Collingwood, Ontario
3 WEEK FRACTIONAL OWNERSHIP AT Collingwood's only waterfront resort. Built in 2021, this Phase 4 unit located on the top floor (almost corner unit) of Living Water Resort offers amazing unobstructed views of Georgian Bay from their private balconies. Available weeks are #31, 32 & 46 (1st & 2nd week of August & 3rd week of November). Flexible ownership allows use of weeks as scheduled, or exchanged locally, or traded internationally! Not able to book your stay? You can add your unit to a rental pool & make an income. Owners can either rent the 2 units or rent 1 & use the other. Call for more details. With lock off feature, this 2 bed/2 bath/2 kitchen unit can be transformed into a bachelor & 1 bedroom apartment. Bachelor suite has 2 queen beds & a kitchenette. The 1 bedroom unit offers living room w/pull out sofa, electric fireplace, full kitchen w/dishwasher, fridge, stove, microwave, washer/dryer, large main bedroom w/king size bed, & 4pc bathroom with a beautiful glass wall shower. Fully furnished units are maintained by the resort. Amenities include access to pool area, rooftop patio & track, gym, restaurant, spa & much more! Close to Blue Mountain, Wasaga Beach, local trails, beaches, restaurants & shopping. ***All fees (condo & taxes) have been paid until 2028! *** Very motivated seller. Bring all offers! This is a Fractional ownership property, not a time share, therefore Owners are on title. (id:50886)
Century 21 Millennium Inc.
1 Sundown Road
Tiny, Ontario
Fully renovated 4-season cottage located in Tiny's sought-after Wahnekewaning Beach area, known for its strong European community and proximity to the beach. This 2 bedroom, 1 bathroom home sits on a generous 97.46 x 149.56 ft lot and features over $100K in upgrades completed since 2023 including a spray-foamed crawl space, a high-efficiency heat pump, new hot water tank, addition of a Bunkie and so much more! The newly built 110 sq ft Bunkie with electricity, ceiling fan, and capacity for portable A/C gives you that extra space which is ideal for guests, office, studio use or a great hangout for the kids. Located just steps from Wahnekewaning Beach access, this is a great opportunity to get into one of the area's most desirable stretches of Georgian Bay shoreline. Ideal for seasonal retreats or full-time living. (id:50886)
Keller Williams Experience Realty
Penthouse 804 - 360 Mcleod Street
Ottawa, Ontario
Rarely Available Penthouse with Stunning Terrace in the Heart of Downtown Ottawa Welcome to this impeccably maintained 1-bedroom + den penthouse in the highly sought-after Central Condominiums. Offering a sleek, modern loft-inspired design, this exceptional suite boasts 694 sq. ft. of thoughtfully designed interior space and an expansive 149 sq. ft. west-facing terrace perfect for enjoying breathtaking sunset views or creating your own urban garden with a hose bib and electrical outlet already in place. Inside, you'll find 10-foot ceilings, rich hardwood flooring throughout, upgraded window coverings, and ample custom storage. The open-concept kitchen is both stylish and functional, ideal for entertaining or quiet evenings at home. The spacious primary bedroom features generous closet space, while the versatile den serves perfectly as a home office or cozy lounge area. Residents of this well-managed building enjoy luxury amenities that rival the best in the city, including: Two fitness centers (including a yoga room) Outdoor pool with sun deck and two-sided fireplace One of Ottawa's nicest common lounges, complete with a billiards area Two BBQ terraces Private movie theatre Two elegant party rooms Full-time concierge service Heated underground parking with visitor parking Located just steps from Bank Street, Elgin, Lansdowne Park, and the Rideau Canal, with Starbucks, Shoppers Drug Mart, and LCBO right downstairs, this is urban living at its finest. Pets are welcome (with a few restrictions), and the unit includes one indoor parking space and a convenient storage locker. Furniture is available for purchase directly from the seller. (id:50886)
RE/MAX Hallmark Realty Group

