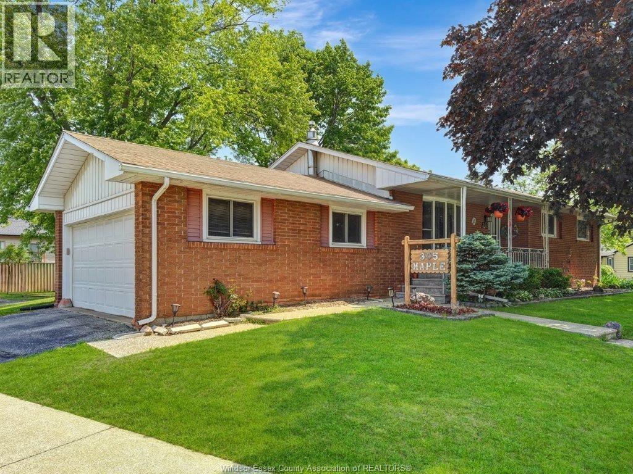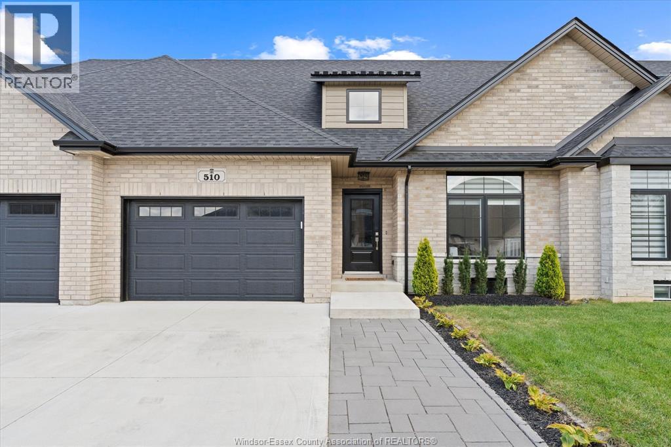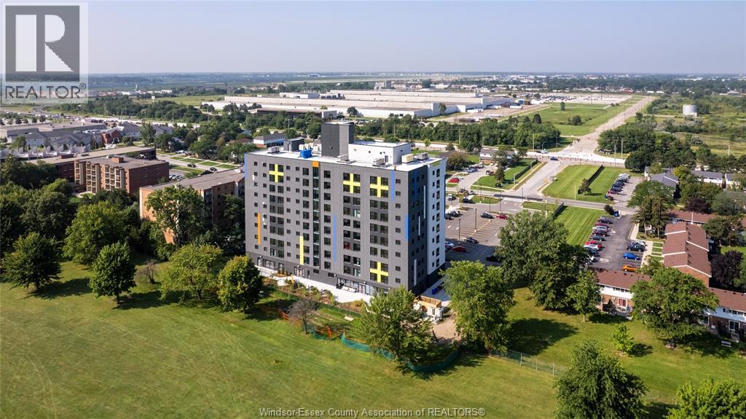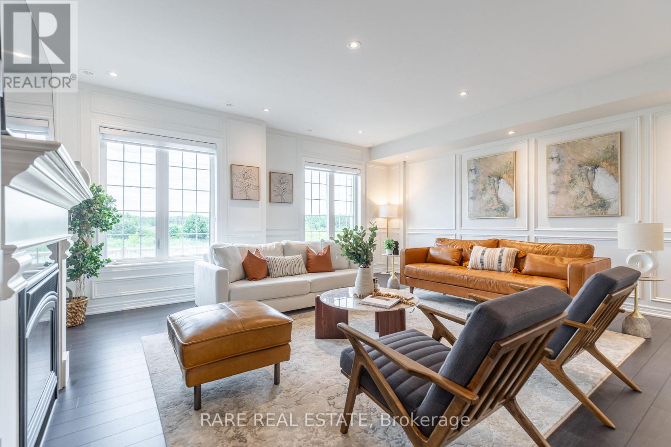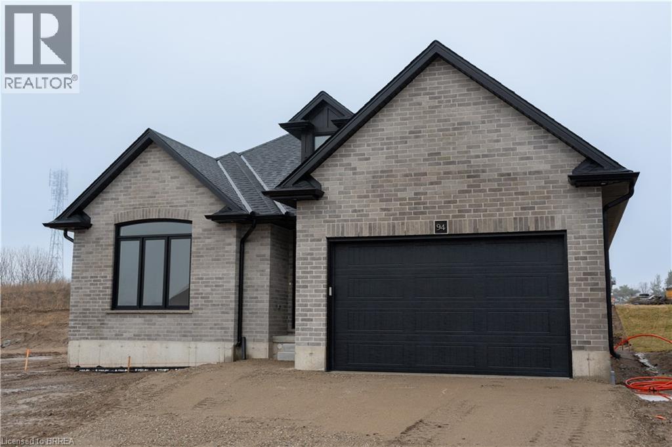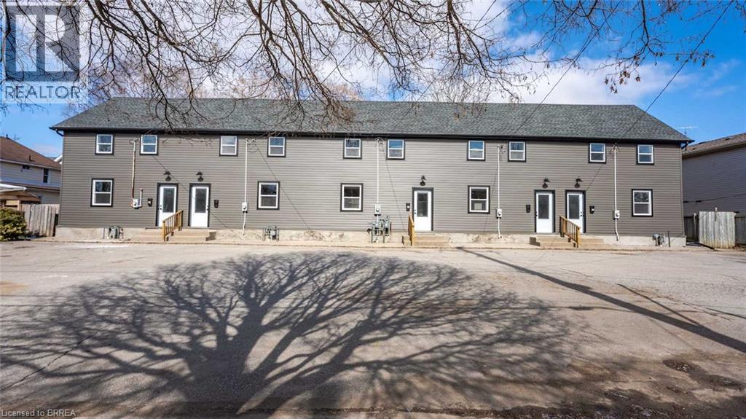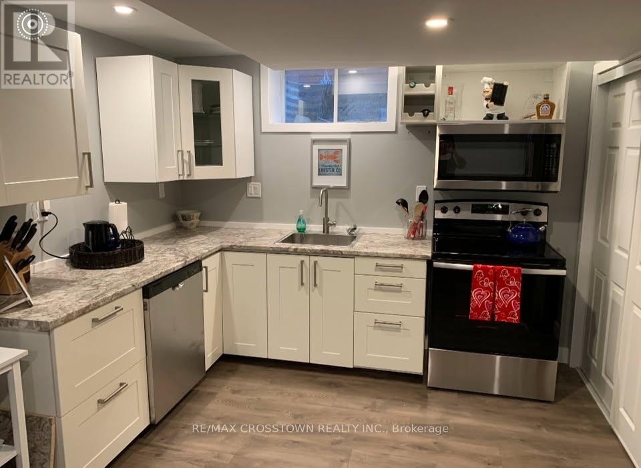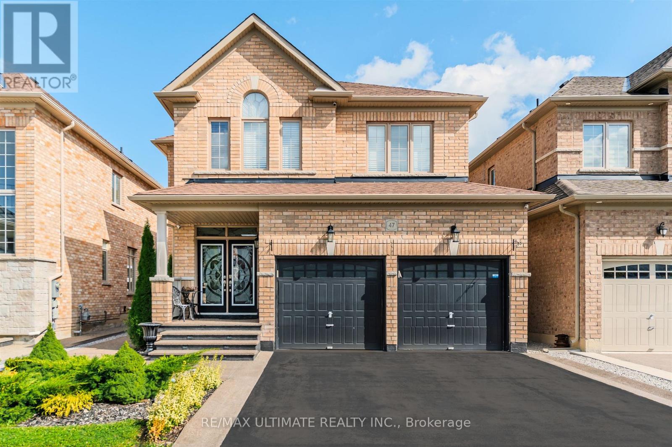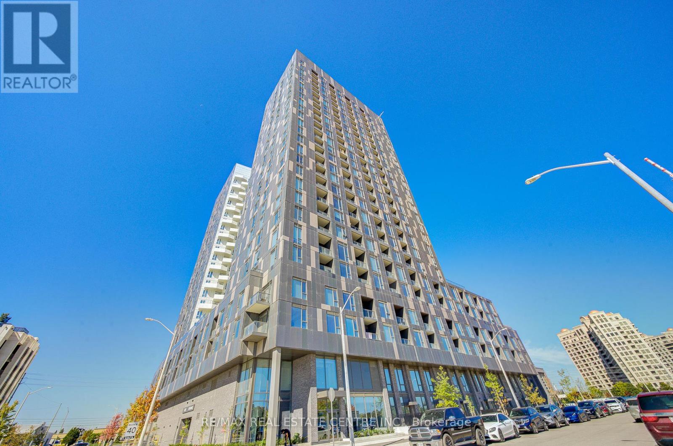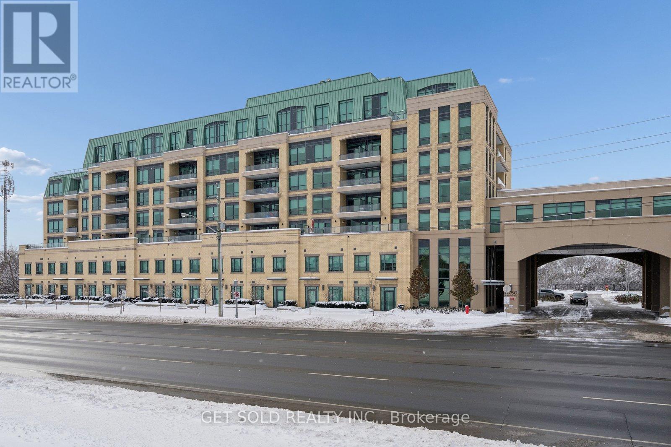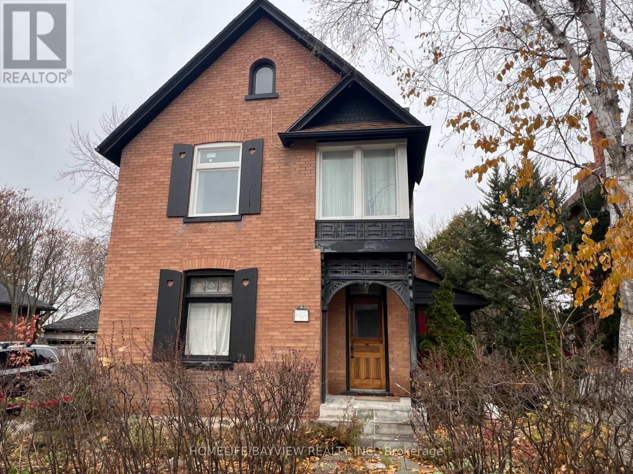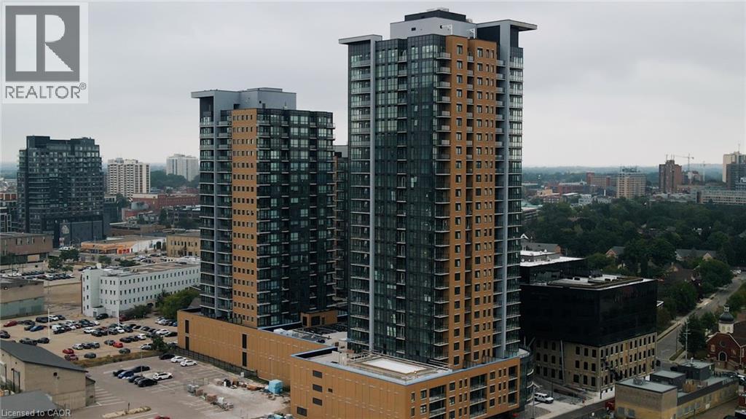305 Maple Avenue
Lasalle, Ontario
A 105' X 155' CORNER LOT WITH POTENIAL OF A 60' LOT SEVERENCE FOR A SEMI-DETACHED HOME AND ADU DWELLING. DON'T MISS OUT ON THIS LASALLE 3 BEDROOM FULL BRICK RANCH, FEATURES A 4 PC BATH, LIVING ROOM, DINING ROOM AND A EAT-IN KITCHEN. FINISHED BASEMENT FAMILY ROOM WITH A GAS FIREPLACE, LAUNDRY ROOM, AND LOTS OF STORAGE, 2 CAR GARAGE AND MUCH MORE. (id:50886)
Royal LePage Binder Real Estate
510 Water
Amherstburg, Ontario
Quality built by Everjonge Homes, this townhome showcases luxury finishes and 9 ft ceilings and will be offered with vacant possession on closing. This beautifully landscaped, 3-year-new home offers 1,255 sq. ft. of thoughtfully designed living space, featuring 2 spacious bedrooms and 2 full bathrooms, including a private ensuite off the primary. Both bedrooms include walk-in closets for added convenience. Enjoy modern finishes throughout, from the bright white kitchen w/ upgraded hardware, quartz countertops and all stainless-steel appliances to the stylish fixtures, cabinetry, flooring and trim. The living room features a cozy gas fireplace w/ custom wood mantle and beautiful hardwood floors, creating a warm, inviting atmosphere. Step outside to both a covered patio and extended open patio with semi-private yard, perfect for relaxing or entertaining. The full basement offers endless potential with a rough-in bath and egress window. Just minutes to historical Amherstburg. Tenants will be moving out December 31, 2025. (id:50886)
Royal LePage Binder Real Estate
3100 Meadowbrook Unit# 615
Windsor, Ontario
Studio apartment with sliding glass doors as a private bedroom area and full bathroom with tub. This unit looks over the Little River Golf Course at the back of the building. Enjoy stylish quartz countertops and access to on-site laundry facilities. Stay active with the available fitness room ($10/month), and take advantage of optional parking for $50 per month. Located next to Little River Golf Club, this residence provides a serene setting with easy access to local amenities. Utilities are additional. Contact the listing agent today to schedule a showing or to request an application. (id:50886)
Deerbrook Realty Inc.
483 Terrace Way
Oakville, Ontario
Escape to your dream home in this expansive 3-storey freehold townhouse, offering over 2,518 square feet of above-ground living space and the feel of a semi-detached home. Immerse yourself in a world of bright, airy living spaces accentuated by unobstructed views throughout. Unwind with beautiful parks nearby, perfect for nature walks or picnics. Entertain effortlessly inthe open concept layout, where high ceilings and pot lights enhance the spacious feel. Unleash your inner chef in the luxurious eat-in kitchen, boasting a generous island, quartz countertops, a large walk-in pantry, coffee station, and premium stainless steel appliances including a gas stove. Charming French doors lead to a private balcony, perfect for extending your living space outdoors. The open plan flows into the oversized living room showcasing an electric fireplace adding cozy ambience, wainscoting and open views. Upstairs, you'll find a haven for relaxation with three spacious bedrooms, a full bathroom, and a separate laundry room. The master suite retreat features a private 4-piece ensuite with a soaker tub and a large walk-in closet, ensuring ultimate relaxation. This versatile living space caters to your needs. An additional room on the main street level adjacent to a full bath offers wonderful flexibility as a spacious fourth bedroom with plenty of natural night (potentially as an in-law suite space) or perhaps a private office for work-from-home life. Basement offers lots of potential. Two main entrances offer added convenience, with direct access to the garage from the laundry room. Additional features include premium window coverings throughout,Quartz countertops, Wainscotting in office and living room as well as stairway space, upgraded lighting, new carpets (2023), and an EV charger plug done to code. Don't miss this opportunity to own this exceptional, well maintained home! (id:50886)
Rare Real Estate
94 Vanrooy Trail
Waterford, Ontario
Welcome to Your Dream Home in Waterford! Step into this stunning newly built 1,474 sq. ft. bungalow, perfectly nestled in the sought-after Cedar Park community. This immaculate 2-bedroom, 1-bathroom home is designed with modern elegance, featuring top-of-the-line finishes and a spacious 2-car attached garage. Inside, you'll find a bright and airy open-concept layout with 9 ft. cathedral ceilings, luxury vinyl flooring, and pot lights throughout. The custom kitchen is a true showstopper, offering abundant cabinetry, quartz countertops, a stylish backsplash, soft-close cabinets, and a central island with seating. Sliding doors provide seamless access to the covered porch—perfect for morning coffee or evening relaxation. The spacious living room is ideal for unwinding, while the primary bedroom boasts a walk-in closet for ample storage. Convenient main-floor laundry adds to the home’s practicality. The unfinished lower level is framed for two additional bedrooms, a bathroom, and a generous recreational space, giving you the flexibility to customize as you desire. Situated just minutes from Waterford’s amenities and a short drive to Simcoe, Port Dover, and Brantford, this home offers the perfect balance of modern comfort and small-town charm. High-end upgrades throughout ensure this home is as luxurious as it is inviting—don’t miss your chance to make it yours! (id:50886)
Century 21 Grand Realty Inc.
57 Winniett Street
Brantford, Ontario
Not ready to buy? No problem. You wont want to miss this renovated unit featuring 2 bedrooms and 1 bath. You will love the open concept main floor with quartz kitchen counter tops, new stainless steel appliances and hidden laundry room. All new windows, doors, electrical, plumbing, siding, facia in 2021. Walking distance to shopping, parks and schools (id:50886)
RE/MAX Twin City Realty Inc
Pay It Forward Realty
Basement - 50 Ferguson Drive
Barrie, Ontario
Welcome to our home at 50 Ferguson Drive in Barrie.Ferguson Drive is located in Barrie's north west section of the city off of Livingstone near Ferndale Drive. It is close to many parks, schools, tons of shopping, restaurants, and Bayfield Street. Everything is close by! It is a very safe neighborhood and very family friendly.The 2-bedroom apartment is in the lower level and is completely separate and registered with the City of Barrie. The unit has their own in suite laundry. The unit includes one parkingspot as well.The home is available December 1st 2025.We will allow a pet in the home. We understand they are one of the family and would never want someone to sacrifice their pet just to live somewhere. Because this is a duplex however, we have to limit it at one pet so that it's reasonable for both parties.We take good care of our tenants and we expect that in turn, you will take good care of our home. We want this home to be a place you would be proud to live in and for you to make it your own.The rent for the apartment is inclusive of utilities.We look forward to seeing you! (id:50886)
RE/MAX Crosstown Realty Inc.
47 Lewis Avenue
Bradford West Gwillimbury, Ontario
Welcome to 47 Lewis Ave - Where Style Meets Comfort in The Heart of Bradford. This Beautiful upgraded 4 Bedroom, 4 Bath Detached Home Offers Exceptional Living Space in one of Bradford's Most Sought-After Family Communities. Set on a Premium 38' x 106' Lot, This Home Features a Stunning Open-Concept Layout with Hardwood Flooring, 9' Ceilings on the Main Level, an Abundance of Natural Sunlight. Step Through Double Entry Doors into a Spacious Foyer Leading into a Bright Living and Dining Area - Perfect for Entertaining. The Chef's Kitchen Boasts Granite Countertops, a Centre Island with Breakfast Bar, Stainless Steel Appliances, and Eat in Area that Walks Out to the Backyard. Upstairs, the Large Primary Suite Includes a Walk-In Closet and a Luxurious Ensuite Bath. Three Additional Generously Sized Bedrooms Offer Ample Space for a Family, Guests, or a Home Office. Convenient Second Floor Laundry to the Home's Functionality. (id:50886)
RE/MAX Ultimate Realty Inc.
2204 - 474 Caldari Road
Vaughan, Ontario
Welcome to 474 Caldari Road, Unit 2204 A Rare Gem of Contemporary Elegance. Brand new and never before lived in, this meticulously designed luxury studio offers an unparalleled living experience. Bathed in natural light, the expansive layout is complemented by high-end finishes and sleek, modern aesthetics throughout. Floor-to-ceiling windows flood the space with sunshine, accentuating the spaciousness and pristine details. The open-concept kitchen and dining area create an inviting atmosphere, perfect for entertaining. A chefs dream, the kitchen is equipped with premium quartz countertops, built-in stainless steel appliances, and a stylish backsplash that seamlessly blends form and function. Step out through the sliding glass doors to your private balcony, offering unobstructed, panoramic views and 55 square feet of outdoor living space an ideal setting for relaxation or al fresco dining. Located in one of Vaughan's most sought-after areas, you are just moments away from key transit routes, major highways, Vaughan Mills Shopping Centre, Canadas Wonderland, Cortellucci Vaughan Hospital, and the Vaughan Metropolitan Centre. (id:50886)
RE/MAX Real Estate Centre Inc.
728 - 11750 Ninth Line
Whitchurch-Stouffville, Ontario
Welcome To Unit 728 At Ninth And Main Condos, A Beautiful Bright, Open Living Space Offering 1,650 Sq. Ft. Of Living Space With A Modern Renovated Kitchen, Stainless Steel Appliances And A Spacious Balcony. This Home Features 2 Bedrooms, With Ample Closet Space And A Den That Is Perfect For A Family Living Room Or Office Space. Ninth & Main Is A Pet-Friendly Community With Concierge Service, Modern Amenities, And Enhanced Security. Ideally Located In The Heart Of Stouffville, You'll Enjoy Easy Access To Shops, Restaurants, Go Transit, Schools, And Historic Main Street, With Nearby Trails, Parks, And Farmers Markets Just Minutes Away. Perfect For Downsizers, Investors, Or First-Time Buyers, This Spacious 1,245 Sq. Ft. Corner Suite Combines Modern Design, Functionality, And A Prime Location. (id:50886)
Get Sold Realty Inc.
30 Queen Street
Innisfil, Ontario
Excellent opportunity to set up your business on busy Queen St in Cookstown. Prime downtown exposure. Ideal for many permitted uses: law office, dental clinic, medical clinic, retail store, travel agency, bookstore, real estate brokerage, etc. Don't miss this fantastic deal to set up your business. Main floor ready to be renovated to your tastes. Second and third floors finished tastefully with washrooms, rooms, and flooring. Building has two front entrances, one rear entrance, and one basement entrance. (id:50886)
Homelife/bayview Realty Inc.
104 Garment Street Unit# 2101
Kitchener, Ontario
Working From Home? No Problem in this 1 Bedroom Plus Nice Den Workspace! Here is an opportunity to live at the Sought After Garment Street Lofts! This large 1 bedroom + den unit is 743 sqft and has lots of storage with a nice walk-in closet. There is a private outdoor balcony (41 sqft) which is an extension of your living space. The whole unit is tied together seamlessly with beautiful upgraded flooring throughout. The kitchen is outfitted with stainless steel appliances and a breakfast peninsula for bar stools. Prime location as you are close to all the transit - the LRT takes you effortlessly around the City. You will be steps away from the GO Train station into Toronto which will make commuting a breeze! You are close to shopping, cafes, restaurants and bars. Close to the Innovation Centre, Google, UW School of Pharmacy and McMaster University Medical School. Take a walk to the Historic Victoria Park which even has a Skating Rink in the winter months! One underground parking spot is included. Highspeed Internet and water are included in your rent. Tenant pays for hydro and tenant insurance. Available February 1st! (id:50886)
Condo Culture

