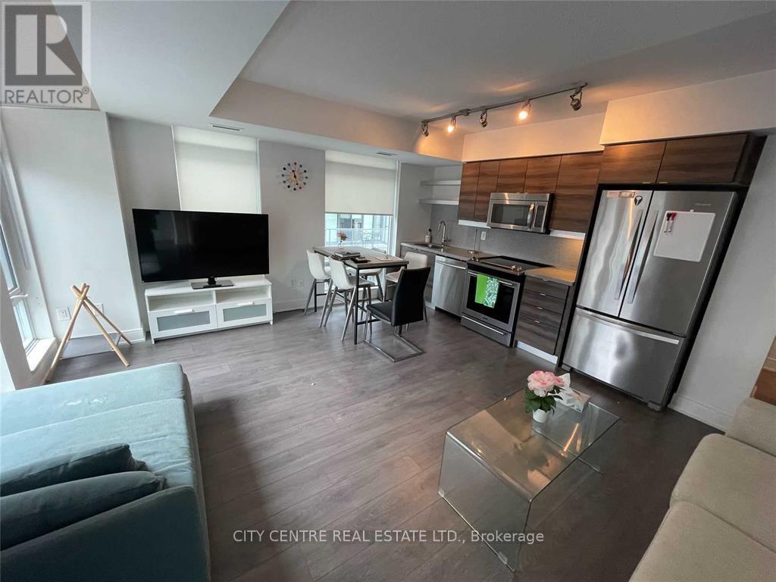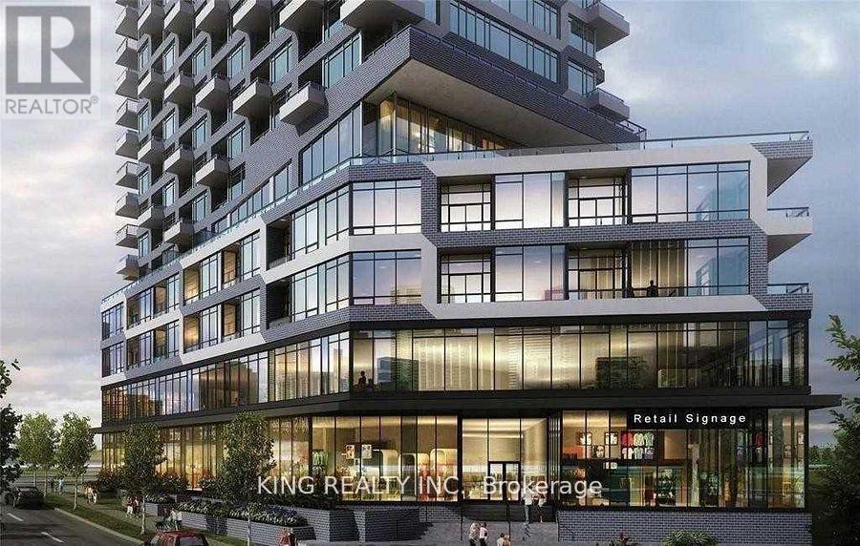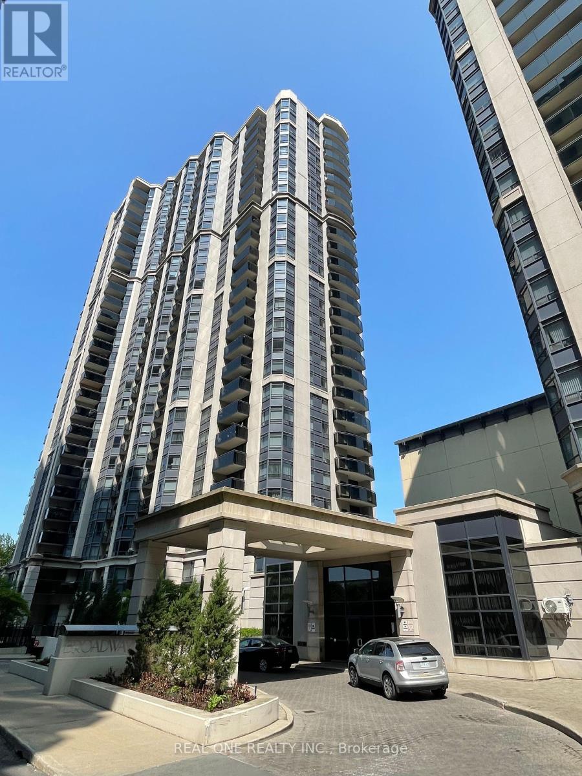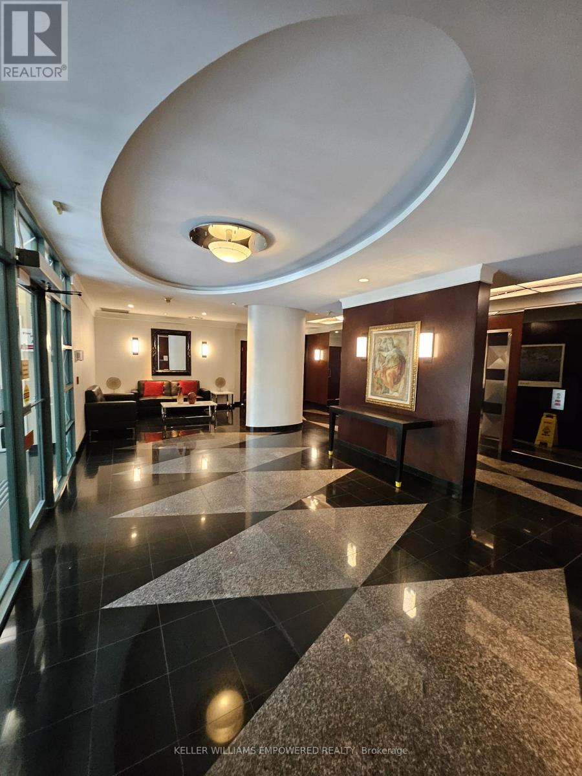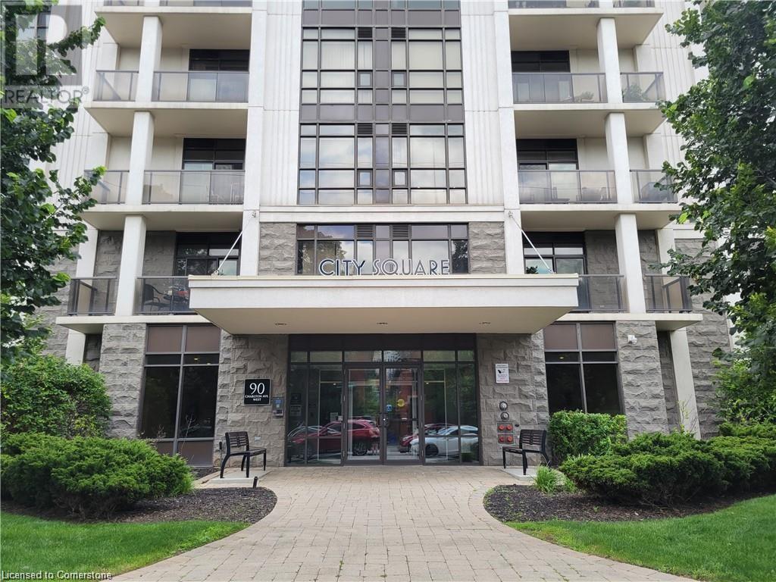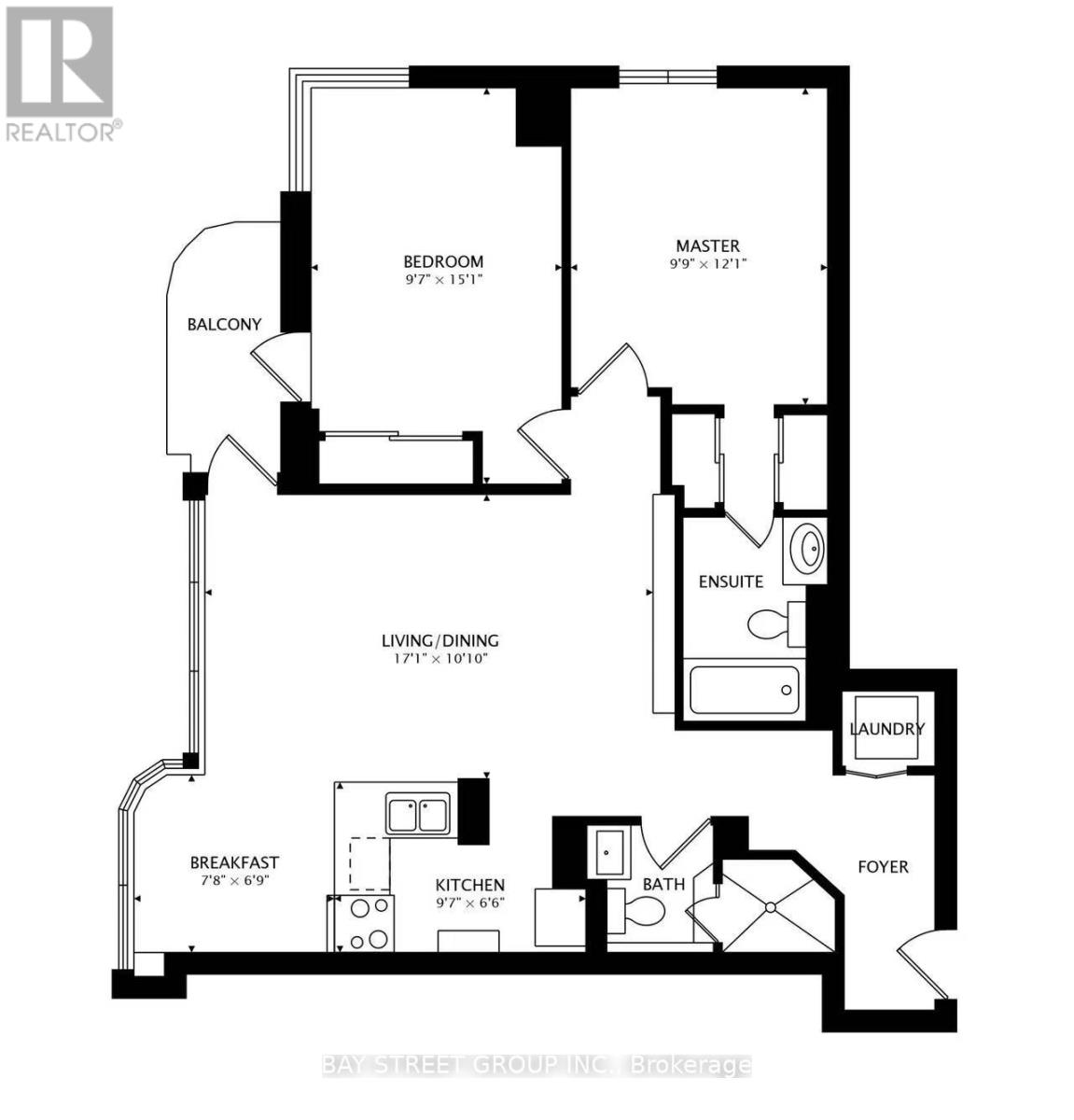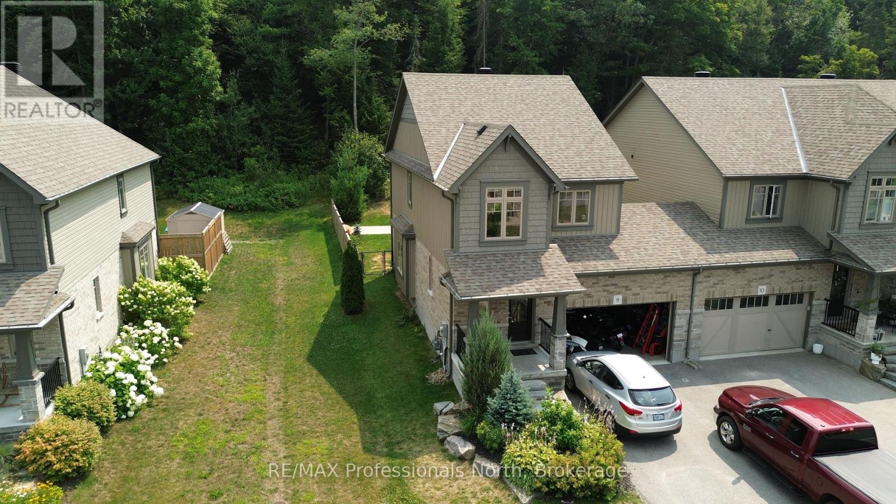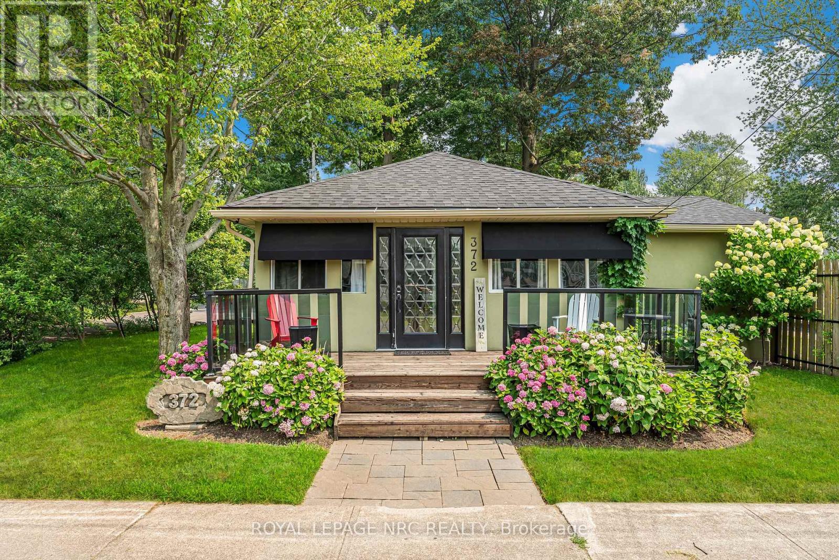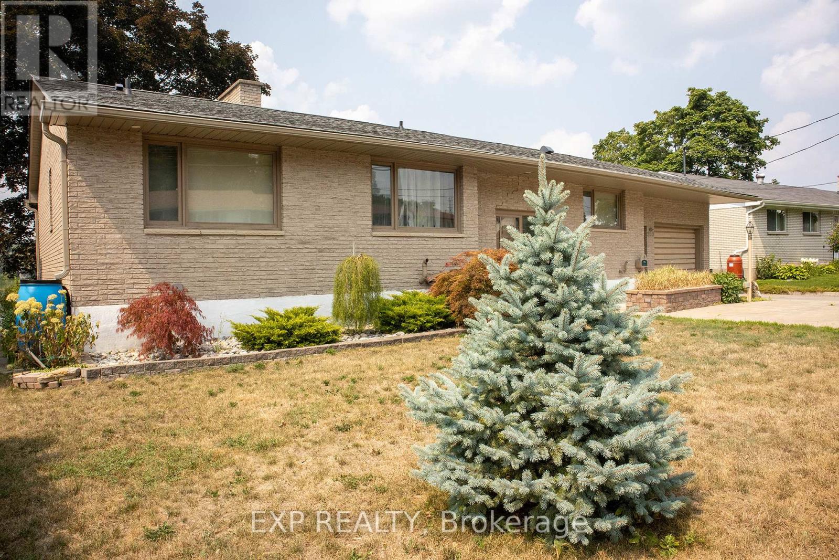1703 - 525 Adelaide Street W
Toronto, Ontario
2 Bedroom 2 Full Washroom, Furnished, Top Floor, Corner Unit, 1 Underground Parking, Very Bright With Floor-To-Ceiling Windows, Open Balcony, Ensuite Laundry, Rolling Blinds, Overlooking Courtyard, Fashion District, Steps Away From Financial District/Waterfront/Chinatown/Kensington Market, Looking For Triple-A Tenant, November-1st Occupancy, Tenant Pays All Own Utilities, Stainless Steels Fridge, Stove, Microwave, Dishwasher, Washer, Dryer, Rolling Blinds, 2 Bed Set, Dining Table/Chairs, Flat Tv W/Stand, Lamps, Coffee Table, Sofa, Love Seat, Drawers, Computer Table/Chair, 24 Hours Concierge, Gym, Pool, Sauna (id:50886)
City Centre Real Estate Ltd.
309 - 297 Oak Walk Drive
Oakville, Ontario
Fantastic Opportunity in Oakville! This fully functional, spacious 2-bedroom, 2-bathroom unit offers approximately 783 sq. ft. of living space. Located just steps away from shops, cafes, restaurants, grocery stores, and banks. Convenient access to transit, Go Train Station, Hwy 407, and Hwy 403. Enjoy a fitness centre right outside your door! The unit also includes 1 parking spot, en-suite laundry, and a locker next door. Perfect for nature lovers with all amenities within reach. Centrally located at Dundas E & Trafalgar Rd. **EXTRAS** S/S Fridge, Stove, D/W, Washer/Dryer, Microwave. Pot Lights, Seamless Shower, Building Has Fitness Centre, Party Room & Terrace, 24Hr Concierge, Yoga Centre & More. (id:50886)
King Realty Inc.
501 - 153 Beecroft Road
Toronto, Ontario
Stunning, Bright Modern 2+1 Br & 2 Full Baths Suite At The Fantastic Yonge & Sheppard Location! This Luxurious Unit Offers A Great Private Split Layout. Spacious Open Concept. Comb Liv & Din Rm W/O To Open Balcony W/Custom Fit Flooring. Upgraded Kitchen '19 W/Quartz Countertops(2019). Upgraded both bathrooms with Modern Quartz Top Vanity and Modern LED(2025). New High Quality Engineering Wood floor (2024) Though out the unit except Vinyl in Kitchen. Newer painted whole unit(2022). Master W Wall To Wall Window & 4/Pc Ensuite. Large 2nd Br & Large Den That Can Be Used As 3rd Br. 1Pk & 1Locker Incl. A Quiet Condo In the Busy Uptwon! 24 Hrs Concierge, Recreation Center with indoor swimming pool, Whirlpool, saunas, Exercise Room, Billiards Room, Party and Dinning Rooms. Visitor Parking.. Underground directly access to both North York Centure & Yonge/Sheppard Subway stations. Steps To Empress Walk, Shops,Eat, Entertainment & Much More!! (id:50886)
Real One Realty Inc.
1121 Cooke Boulevard Unit# 21
Burlington, Ontario
Welcome to one of the most elegant places to live in all of Aldershot, 1121 Cooke Blvd. This eye catching almost brand new development is hard to ignore, from the hyper modern architectural exterior design to the open concept flow of the floor plan, it showcases premier living in Burlington, one of Ontario's most prestigious places to live. Located minutes away from the 403 and QEW it's also a perfect commuters paradise, being under an hour from the big city of Toronto and under half an hour to other major cities like Oakville and Mississauga. The unit offers almost 1500 square feet of living space, 2 large bedrooms each with an abundance of natural light and one with it's own private en-suite. 2 other bathrooms, in-suite laundry, an attached garage and a truly incredible private rooftop terrace feature that gives you that space you've always wanted for your own little retreat, grab a book and curl up to watch the sun set or host a summer bbq with your friends and family. There aren't many like this for rent on the market today, so now is your chance to secure a place for you to call HOME. (id:50886)
RE/MAX Twin City Realty Inc.
806 - 238 Doris Avenue
Toronto, Ontario
Welcome to Suite 806 at 238 Doris Avenue Where Convenience Meets Comfort!Nestled in the vibrant heart of North York, this spacious 2-bedroom, 2-bathroom suite offers over 900 sq ft of beautifully designed living space, complete with a separate dining area ideal for both everyday living and entertaining.Enjoy a serene, unobstructed east-facing view, filling your home with morning sunlight and peaceful vibes.Located in the coveted Earl Haig Secondary School zone, and just steps to Mel Lastman Square, Empress Walk, North York Centre Subway, Loblaws, library, fine dining, cinemas, and world-class shopping everything you need is right at your doorstep.This well-managed building features 24-hour concierge, premium amenities, and a strong sense of community.Whether you're a young family, a professional, or looking for a perfect schools neayby, this is the opportunity you've been waiting for.Dont miss your chance to call this incredible suite home! (id:50886)
Keller Williams Empowered Realty
90 Charlton Avenue W Unit# 208
Hamilton, Ontario
Beautiful, 1 bedroom condo available in the City Square building, right in the heart of Durand for just $2,100/month plus hydro & internet. This West facing unit has a good sized balcony, in-suite laundry, 10' ceilings, hardwood floors, a large closet, a storage locker, as well as access to an exercise room, bike storage & party room. 1 year lease minimum. Non-smoker & no pets preferred. Immediate possession available. Added incentives may be offered by Landlord for the right Tenant! (id:50886)
Royal LePage State Realty Inc.
1910 - 736 Bay Street
Toronto, Ontario
Sun Filled Corner Suite, 2 Bedrooms, 2 Bathrooms With Parking & Locker At Bay & College. This Split Bedroom Layout Has Spacious Rooms In The Heart Of The Financial & Hospital District, Walking Distance To Universities/Colleges, Yorkville, Public Transportation, Queens Park & Mars. Amenities Include 24 Hr Concierge/Security, Exercise Room, Large Swimming Pool, Sauna, Visitors Parking, Guest Suites, Board Room, Card Room, Party Room, Billiard/Recreation Room & Bicycle Room. (id:50886)
Bay Street Group Inc.
8 Spalding Crescent
Huntsville, Ontario
Backing onto peaceful, town-owned green space, this Brookside Crossing end-unit townhouse offers a rare combination of privacy, style, and convenience. From here, you're just minutes from the hospital, elementary school, playground, Huntsville Downs Golf Club, and the breathtaking Arrowhead Provincial Park. Downtown Huntsville's shops, dining, and attractions are also within easy reach - making this a home that's perfectly placed for both relaxation and activity. The curb appeal is timeless, with a neutral blend of stone, brick, and vinyl siding. Step inside to discover a bright, airy interior that feels almost like a detached home, thanks to a thoughtful design that shares only a garage wall with the neighbour.The open-concept main floor is ideal for modern living. At its heart, a rich dark wood kitchen features a large island for meal prep, a breakfast bar for casual dining, and ample storage. The living room's sliding glass doors open to a fully fenced backyard complete with a deck and natural gas BBQ hook-up - perfect for outdoor entertaining. A welcoming foyer, two-piece powder room, and inside access to the garage add everyday convenience. Upstairs, the primary suite offers a walk-in closet and private four-piece ensuite. Two additional bedrooms share a bright five-piece bathroom, while the mostly finished basement expands your living space with a fourth bedroom, it's own three-piece ensuite, and a dedicated laundry area. Modern comforts are built in, including natural gas forced air heating, central air conditioning, municipal water and sewer, high-speed internet, and curbside waste and recycling pickup. No condo fees, a tranquil setting, and a home designed for both comfort and connection this is an opportunity not to be missed. (id:50886)
RE/MAX Professionals North
370-372 Lakewood Avenue
Fort Erie, Ontario
Located on one of the most sought-after streets in Crystal Beach, this exceptional double lot (80x90 ft) property offers an incredibly rare opportunity-two fully separate residences, plus everything you need to live the beach life in comfort and style. The main home is just under 1,200 sq ft, featuring 4 bedrooms, 2 bathrooms, and a charming front deck perfect for relaxing after a day at the lake. The second residence is a beautifully renovated 1-bedroom, 1-bath home with a spacious pantry/laundry area, offering nearly 800 sq ft of stylish, functional living space. Outside, enjoy a 12x26 ft inground sports pool, a 16x12 beach Bunkie for guests or extra storage, and a 12x10 ft shed - all nestled on this spacious, private lot. Whether you're looking to: Live in one home and rent out the other, Create the perfect in-law setup for a senior, Run a short-term rental (Airbnb), Or give older teens their own space close to home...Many updates since 2021: Both porches enclosed/insulated, adding sqft on both homes, flooring throughout, kitchen, bathrooms in main house, etc. This property is brimming with flexibility, potential, and coastal charm. A truly unique find in Crystal Beach and all within a 3 minute walk to the sandy beach, local shops and restaurants. Don't miss your chance to make it yours! (id:50886)
Royal LePage NRC Realty
3124 Westchester Bourne Road
Thames Centre, Ontario
High-exposure, Highway 401 corridor site positioned for industrial intensification and long-term value creation. Under the applicable planning policy framework, potential industrial use may be considered subject to all required municipal and agency approvals, servicing, and agreements. Scale, deep frontage, and immediate highway access; enable optionality for modern logistics/distribution, light manufacturing, or a campus-style development with contemporary clear heights, efficient truck movement, and flexible bay depths. Regional employment investment including the St. Thomas EV-battery ecosystem and related supplier commitments is accelerating demand for functional industrial land and driving infrastructure upgrades along the corridor. Prominent 401 visibility strengthens tenant branding and can expedite lease-up; proximity to the 401/402 network, intermodal nodes, and U.S. border routes supports Ontario/U.S. connectivity for inbound materials and outbound distribution. Land-use trends and area precedents indicate an environment supportive of intensification and employment growth; purchasers should rely on their own investigations regarding zoning, servicing capacity, access/egress, stormwater, and environmental matters. Intended for experienced developers, institutional investors, and industrial end-users seeking strategic positioning within a growing employment node linked to advanced manufacturing and logistics. Site characteristics support efficient planning: generous truck courts, trailer parking, multiple access points, and phased build-out to match demand. Brand exposure to 401 traffic pairs with quick access to labour pools in London, St. Thomas, and surrounding municipalities. (id:50886)
Prime Real Estate Brokerage
290 Front Street N
Trent Hills, Ontario
Welcome to 290 Front Street North in Campbellford - a charming and spacious 1+1 bedroom, 1-bathroom basement walkout unit offering relaxed waterfront living with shared access to the dock and water. This private unit features a separate entrance with direct access to a fenced patio area, perfect for enjoying outdoor living and riverside serenity. Inside, you'll find a large open-concept living area, ideal for lounging or entertaining, and a cozy fireplace that adds warmth and comfort. The spacious primary bedroom includes a walkout to the yard, offering peaceful views and plenty of natural light. A flexible bonus room provides the perfect space for a home office, guest room, or hobby area. Whether you're looking to enjoy water access steps from your door or seeking a quiet, well-kept space in a desirable location, this inviting lower-level unit offers a rare blend of comfort, character, and convenience. (id:50886)
Exp Realty
2 - 24 Guelph Street
Halton Hills, Ontario
1,800 Sq Ft Professional Office / Medical Space for Lease Downtown GeorgetownApprox 1,800 square feet of clean and professional second-floor office and retail space is now available for lease in the heart of Downtown Georgetown at Mill Street and Guelph Street (Hwy 7). This versatile space is ideal for medical, dental, healthcare, boutique hair studio salon and spa, dermatologist and other professional services, requiring rooms equipped with water. It is also well-suited for a wide range of professionals including lawyers, accountants, mortgage brokers, insurance advisors, consultants, IT specialists, and wellness practitioners. The unit features a bright, open-concept reception area with convenient front and side entrances, two private washrooms, and the flexibility to combine suites for expanded office or workspace needs. Large windows provide natural light throughout, and the building is equipped with high-speed internet and modern communications infrastructure. Located in a vibrant commercial hub, this property offers excellent exposure, accessibility, and is within walking distance of the Georgetown GO Station, with GO Bus stops nearby. Businesses in the area also benefit from the support of an active BIA and a calendar of year-round community events. The lease is offered on a net basis, with TMI and HST in addition to base rent. A standard lease agreement will be provided by the landlord, and all applications must include a full Equifax credit report. Immediate occupancy is available. (id:50886)
Royal LePage Meadowtowne Realty

