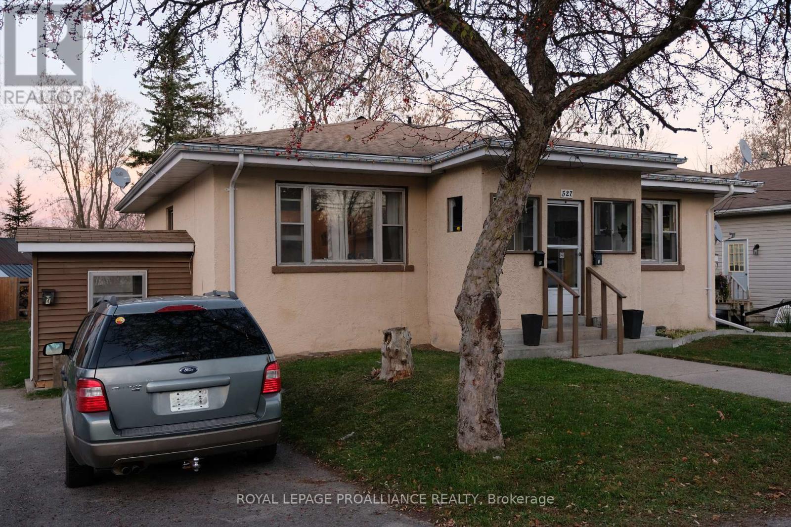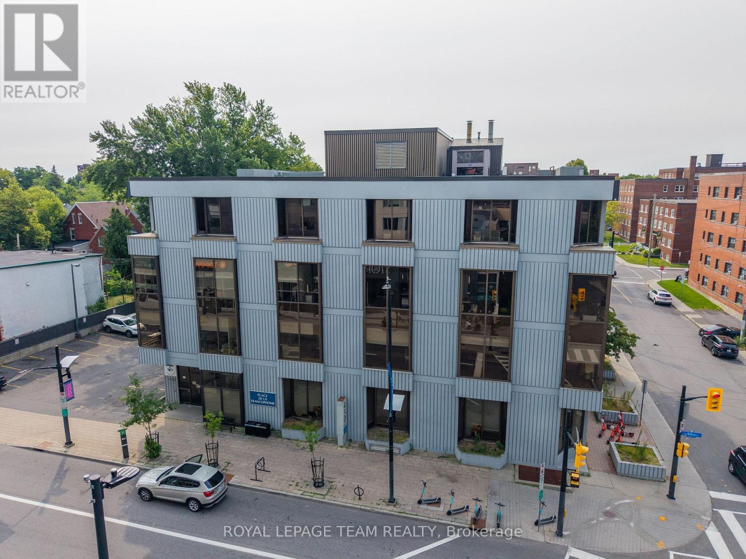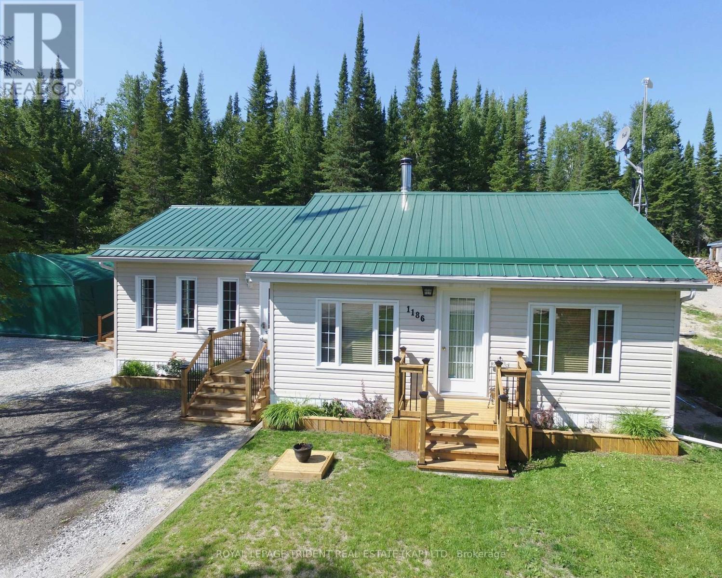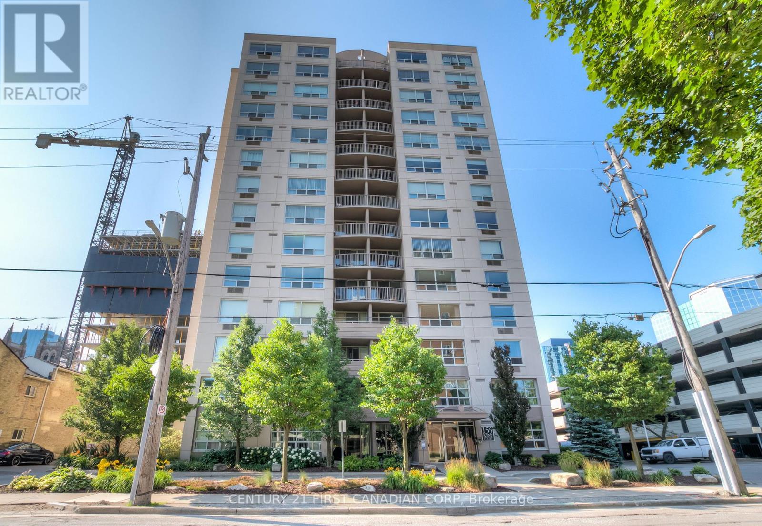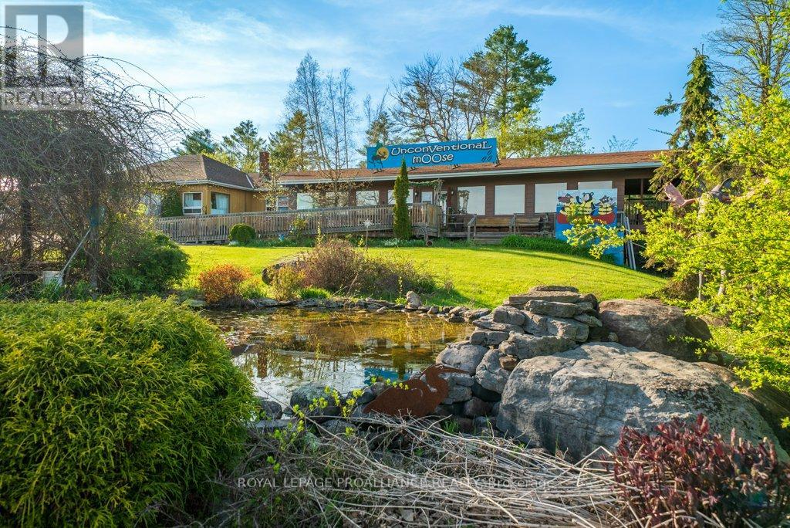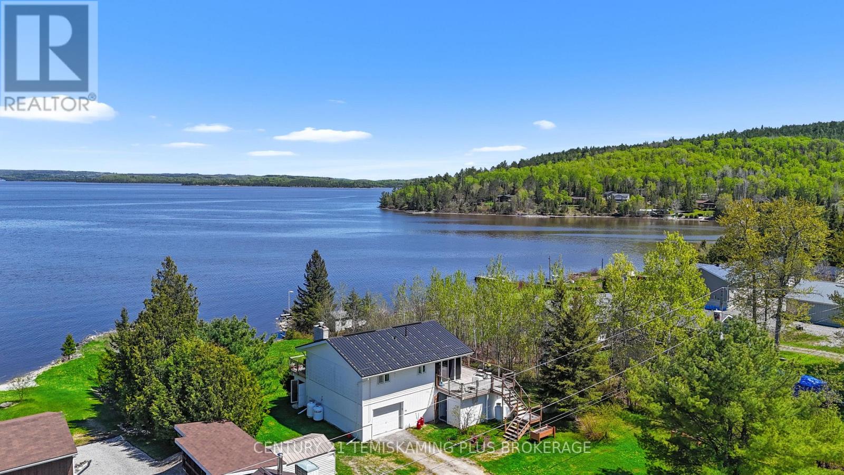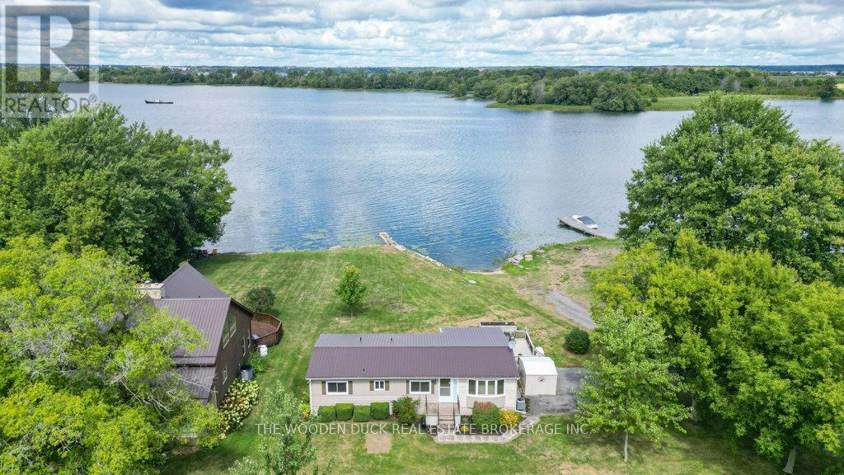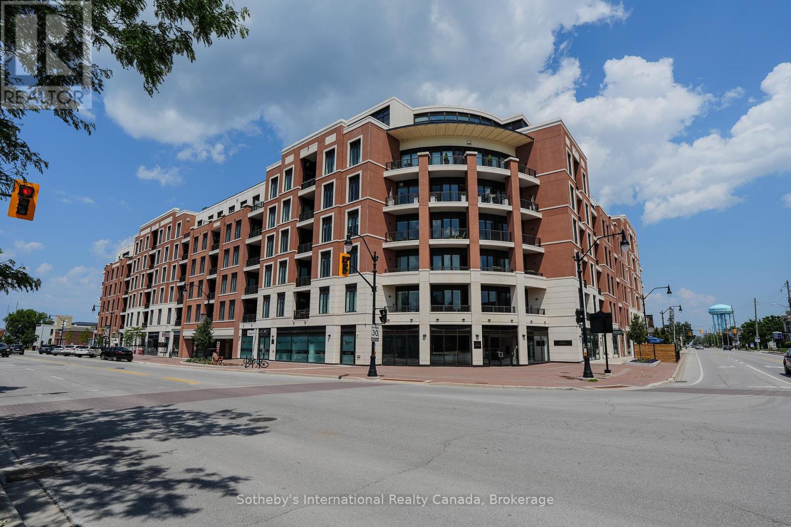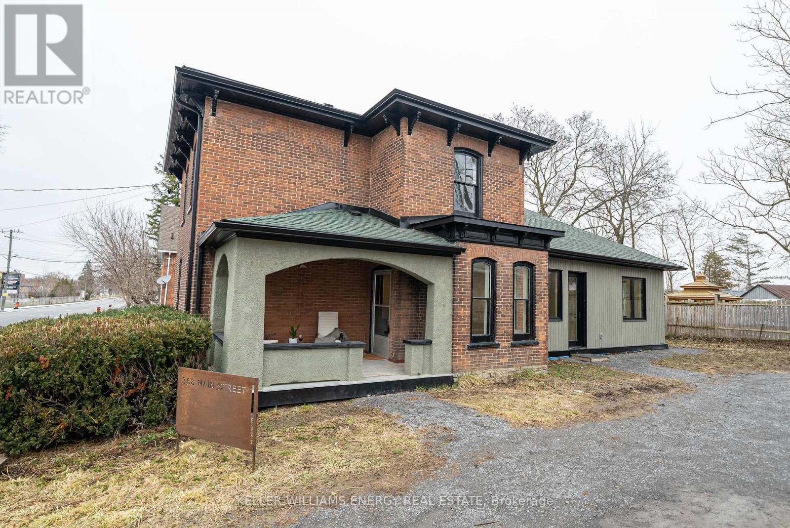527 Front Street
Quinte West, Ontario
Attention Investors! This is a remarkable opportunity to acquire a high-performing, income-generating fourplex in the heart of Trenton. Purpose-built for rental income, this fully occupied property features four 1-bedroom, 1-bathroom units two on the main level and two on the lower level each with its own main and secondary/emergency entrance. Every unit also enjoys a private patio space and access to a large, shared fenced yard. With utilities such as hydro and water/sewer metered separately (and gas expenses currently covered by the landlord), this property produces over $48,000 in gross annual rental income and boasts an impressive cap rate of over 6.5%. The tenant profile is strong, with several long-term residents who maintain their units with care. Unit 1 rents for $650/month plus utilities, with a tenant who has lived there for approximately 14 years. Unit 2, rented for $1,350/month plus utilities, has been occupied since July 2023 and remains in excellent condition. Unit 3, also at $650/month plus utilities, has a reliable tenant of 7 years. Unit 4, renovated in 2022 with new vinyl flooring, an upgraded kitchen, and a modern bathroom, is leased at $1,350/month plus utilities, with the current tenant having moved in as of January 1, 2025. All tenants are on month-to-month leases, offering the new owner maximum flexibility. This well-maintained and strategically designed fourplex presents a balanced and dependable investment opportunity, reducing vacancy risks while maximizing income potential. An income statement is available upon request. Visit my website for further details don't miss your chance to secure this outstanding property! (id:50886)
Royal LePage Proalliance Realty
A01 - 450 Rideau Street
Ottawa, Ontario
Ask about $50,000 CONDO REBATE....Discover an exceptional opportunity in the heart of Sandy Hill! This expansive 5,390 sq. ft. lower-level commercial condo offers versatile space perfect for a variety of businesses. Featuring four fully built studios, male and female washrooms, ample storage, and private ground-level access with an elevator, this unit is designed for convenience and functionality. Zoned Traditional Mainstreet, the space is ideal for a church, yoga, dance studio, martial arts facility or other creative business ventures. Located within walking distance of the ByWard Market & Rideau Centre, this property benefits from high foot traffic, excellent visibility and easy access to public transit, with bus routes right on Rideau Street. Included with the unit are nine dedicated surface parking spaces, adding convenience for staff and visitors. Don't miss this rare chance to secure a prime commercial condo in one of downtown Ottawa's most vibrant neighborhoods! (id:50886)
Royal LePage Team Realty
1186 Fantham Road
Fauquier-Strickland, Ontario
Check out this fantastic opportunity! There's a wonderful 3-bedroom, 1.5-story home or cottage available on leased land. It's perfect for year-round enjoyment, featuring both convectair heaters and a woodstove to keep things cozy.Inside, you'll find a warm and inviting atmosphere with pine and cedar finishes throughout. The kitchen boasts a large pantry for all your storage needs, and the property comes mostly furnished for easy move-in. Practical features include a heated water line to the lake with a filtration system, a certified holding tank with an alarm, and a security system, among other extras.Outside, you can relax and entertain on the large, two-tiered back deck, take a dip in the pool, or unwind in the gazebo with a hot tub. There's also a convenient 4-season Covertech garage and a shed for all your storage needs Landlord must sign an agreement acknowledging the assignment prior to closing. (id:50886)
Royal LePage Trident Real Estate (Kap) Ltd.
203 - 155 Kent Street
London East, Ontario
ASSUME TENANT OR VACANT POSSESSION POSSIBLE! Attention investors and first time home buyers!! An amazing opportunity to own an upscale condominium unit located in the heart of Downtown London. Ideally located within close proximity to great schools, restaurants, public transit, Canada Life Place, Fanshawe College-Downtown Campus, Victoria Park and great shopping along Richmond Row. This upscale unit boasts 2 spacious bedrooms and 2 full bathrooms including PRIVATE ENSUITE. Sun soaked living room finished with high quality laminate flooring leading to cozy dining area. Stunning contemporary shaker style kitchen featuring Quartz countertops and ceramic tile throughout. Convenient in-suite laundry. Private balcony perfect for enjoying that morning cup of coffee or evening glass of wine. Situated in a well maintained building with controlled entry, fitness room, sauna, storage lockers and ample parking. This bright unit is a picture of modern living in an ideal community. Arrange a viewing to take a closer look! Currently leased on a month-to-month basis for $1,942.38 plus Hydro. Vacant possession possible. (id:50886)
Century 21 First Canadian Corp
794022 Island Road
Charlton And Dack, Ontario
Stunning Island Retreat on Long Lake Private Waterfront Paradise. Experience the perfect blend of luxury, comfort, and nature with this exceptional 3-bedroom, 2-bathroom home, beautifully situated on a private 1.5+ acre island property with over 1,000 feet of pristine shoreline on Long Lake. Built in 2018, this meticulously maintained residence offers modern design, expansive living spaces, and breathtaking views an ideal year-round home or Northern cottage getaway. Step inside to a grand entryway that opens into a spacious, light-filled living room featuring vaulted ceilings and a cozy propane fireplace. The open-concept layout seamlessly connects the living area to a well-appointed kitchen, making it perfect for entertaining or hosting large family gatherings. The private primary suite is a serene retreat, complete with a 3-piece ensuite, a generous walk-in closet with custom built-ins, and direct access to the deck. Two additional bedrooms and a large main bathroom provide ample space for family or guests. A dedicated laundry area and utility room offer added convenience. Enjoy the outdoors from your screened-in porch, which includes a relaxing hot tub, or take advantage of the 27' x 24' workshop, ideal for storing recreational gear and tools. A separate boat house ensures your watercraft is protected and ready for adventure. With excellent fishing, miles of shoreline to explore, and complete privacy at the tip of the island, this is truly a rare opportunity to own a piece of paradise on Long Lake. Whether you're seeking a luxurious lakefront home or a four-season Northern retreat, this exceptional property delivers it all. (id:50886)
Century 21 Temiskaming Plus Brokerage
108575 Highway 7
Tweed, Ontario
This is the perfect setting for an Eco Resort, with excellent retail/motel/cottages on the Skootamatta River with 8.04 Acres, an investment with an abundance of opportunities in a friendly resort setting. Including the Unconventional Moose Retail Boutique, and Westwind cottage/cabins, motel units, apartments, as well being the perfect area for camping or glamping. Use this as your full-time permanent residence with a full house attached, living and investing all in one. Paradise awaits, with the famous majestic Skootamatta River on the one side and the Ducks Unlimited Pond on the other, its diversity of wetlands, abundant Canadian Shield and trails, attracts significant wildlife, and a variety of flora and fauna; you honestly have every feature you could ever desire. With over 8.04 acres, creating the perfect ECO friendly, vacation getaway for your guests. With unlimited activities, kayaking, canoeing, fishing, 4x4 ATV. Enjoy the scenic views of nature friends, elk, moose, deer, swans, beavers, otters the list goes on for days. Bringing even more value, the large boutique shop on site is has a large client base from a far, coming to visit the area and the Boutique store. Close to everything yet in the middle of your own paradise. This unique investment allows many different opportunities to gain growth in revenue and future experiences for yourself and clients. The land is rolling and mostly manicured with trails and trees throughout the 8.04 acres. With extensive frontage along the Skootamatta River with reasonably good fishing and canoeing, this site would be suitable for renting of small boats/motors to overnight or weekend guests. There are two access points along Highway 7, and a paved parking on site for clientele and for each of the motel unit, providing ample parking and access to all that the property offers. (id:50886)
Royal LePage Proalliance Realty
243 Mckenzie Drive
Clearview, Ontario
Imagine Your-Self as an Owner of this Beautiful Home. Welcome To Your Dream 243 McKenzie Dr Located In A Desirable Neighborhood In Stayner. Offering South Side Backyard Backing to the Gorgeous Man Made Channel For A Nature Loving Relaxation plus no Neighbors at back! This Spacious Brand New & Never Lived Energy Efficient Home Offering 2,002 sq. ft Of Finished Living Plus 850 sq. ft in the Basement; Features 9 Ft Smooth Ceilings On Main & Smooth Ceilings On 2nd Floor. This Amazing Home Features Excellent Layout with No Wasted Space. 3 Oversized Bedrooms and 3 Bathrooms Providing Ample Space For Everyone. The Spacious Kitchen Featuring Large Eat-In Area Overlooking to The Bright Family Room And Exiting To A Wooden Deck; Open Concept Living Room Perfect For Entertainment and Dining; A Welcoming Environment Of Family Room With The Ability To Unwind In Front Of The Gas Fireplace Connected to Dining Room. Upgraded With Wide Elegant Oak Stairs And Central Vacuum Rough-in. Large Garage 18x24. Large Basement With One Upgraded Oversized Window; Finishing Basement Will Bring Income Considering Close Proximity To the Desirable Vacation Areas. The Primary Bedroom Features A Large Walk- In Closet, A 5-Pc Spa-Like Ensuite W/His & Hers Sinks. Conveniently Located 2nd Floor Large Laundry Has Extra Space for Storage! Large Deck; Transferable Tarion Warranty! Included 2 K for paving. **EXTRAS** New Stainless Steel Appliances: Fridge, Dishwasher, Stove; New Laundry Washing/Dryer. Move In And Enjoy, Great Feeling Of A New Home. Located Close To Schools And Amenities. Short Commute to Wasaga Beach, Collingwood, Blue Mountain and Barrie. (id:50886)
Century 21 B.j. Roth Realty Ltd.
501178 Berry Road
Timiskaming, Ontario
Nestled on the shores of Lake Temiskaming in the unorganized township of Lorrain Valley, this charming waterfront home offers privacy, tranquility, and uninterrupted lake views all just 15 minutes from town. Set in a quiet country setting, the property features a gentle slope to the water, with a private dock and boat launch ready for easy lake access.This one-plus-one-bedroom, two-bathroom home is thoughtfully laid out for comfort and simplicity. The main floor features an open-concept kitchen, living, and dining area with panoramic lake views and a cozy propane Napoleon fireplace. A spacious wraparound deck extends the living space outdoors, perfect for peaceful mornings or dining al fresco.Upstairs, youll find the primary bedroom and a full bathroom, while the lower level includes a second bedroom, an additional full bathroom, and laundry. An attached single-car garage adds convenience.Whether youre looking for a weekend escape, a full-time residence, or a quiet retreat surrounded by nature, this Lake Temiskaming property offers a rare opportunity to enjoy the best of waterfront living. (id:50886)
Century 21 Temiskaming Plus Brokerage
1314 96 Highway
Frontenac Islands, Ontario
Island Life! Enjoy the beautiful sunrises sitting in the deck of your cozy home on Wolfe Island; the largest island amongst the Thousand Islands at the Lake Ontario and the St. Lawrence River, is just a short ferry ride from the main land in Kingston. The town of Marysville (the only town on the Island) is where you will find all your basic necessities, general store and of course the LCBO, restuarants, etc. For families there is both a Catholic and Public elementary school with grades JK-8 and the high school students are bussed to Kingston. Working from home? Picture how much better your day will be when you're office is overlooking the water. Perfect for downsizing or starting out, this affordable home features 2 or 3 bedrooms (if you don't need an office), open concept kitchen and dining room. (id:50886)
The Wooden Duck Real Estate Brokerage Inc.
213 - 1 Hume Street
Collingwood, Ontario
Welcome to this brand new "Baron" unit in downtown Collingwood's prestigious "Monaco" building with over 10k of upgrades, offering 930 sq.ft. pf living space. This 2 bed, 2 bath condo comes complete with underground parking, EV charger and Storage locker and has everything you need to make this an ideal full time home or spectacular recreational property. Located in the heart of the downtown core, steps to restaurants and shops and minutes to Georgian Bay and Blue Mountain, this location is truly amazing. The secure building with Virtual Concierge access has an elegant foyer, dedicated mail room and lounge area. The elevators take you from your dedicated undergound parking space to your unit through beautifully decorated space. The modern unit with 10' ceilings and 8' doors is elegant and welcoming as well as practical featuring premium vinyl flooring. The kitchen features quartz counters, upgraded cabinetry, s/s appliances and a handy breakfast bar. The floor to ceiling living room windows flood the space with natural light and the unit is fitted with custom window coverings throughout. The primary bedroom features sliding doors to private West facing balcony, 3 piece ensuite and walk in closet and guest bedroom/den has access to a 4 piece bathroom and lots of closet space. The facilities include a gym with stunning views of the mountains, rooftop patio with BBQ, seating and amazing Bay and Mountain views. The party room has a full kitchen, TV and seating and is the ideal place to relax and unwind after a hard day at work or play! Access to Gordon's Market & Cafe is on ground floor of building!! Seller is open to selling the property furnished. (2 domestic pets allowed per unit) (id:50886)
Sotheby's International Realty Canada
105 - 9170 County Rd. 93
Midland, Ontario
Office Space For Only $1,000 Per Month. Enjoy Maximum Exposure With This Prime Retail Corner Located At The Gateway To Midlands Main Retail Corridor. With An Average Annual Daily Traffic (AADT) Count Of 17,300 Vehicles In 2022, This Is One Of The Busiest Corners Of All Simcoe County Roads. Signalized Intersection At The Corner Of Hwy 93 & Young St. Offers Easy Access & Direct Frontage Along Three Mian Roads. Ample On-Site Parking & Very Close To Public Transit Stop. Surrounded By National & International Retail Brands Offering Both Synergy And Stability To The Strong Retail Node. Monthly Rent Includes TMI & Utilities. (id:50886)
Royal LePage In Touch Realty
368 Picton Main Street N
Prince Edward County, Ontario
Come step inside this stunning century home, extensively renovated to embrace modern minimalist elegance while preserving its historic charm. Steps away from the enchanting town of Picton, this property seamlessly blends the best of old word character with contemporary comforts. Inside you'll discover a bright and airy interior and a thoughtfully designed layout. The spacious living area features clean lines, neutral tones and sleek finishes, creating a serene and cozy atmosphere. The gourmet kitchen boats a GE monogram panel front refrigerator and this lux space is further elevated with a leathered marble stone countertop. Upstairs you'll find a cozy, minimalist haven complete with 3 bedrooms with custom millwork, and 2 bathrooms boasting designer fixtures and fittings. In addition, there's a secondary suite complete with its own living space, kitchen and bathroom, providing additional flexibility for guests or potential rental income. Fall in love + you too can Call The County Home (id:50886)
Keller Williams Energy Real Estate

