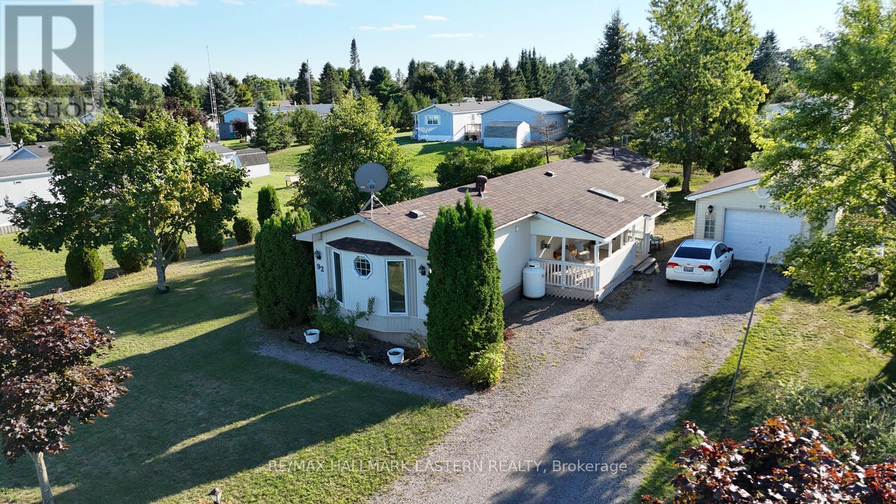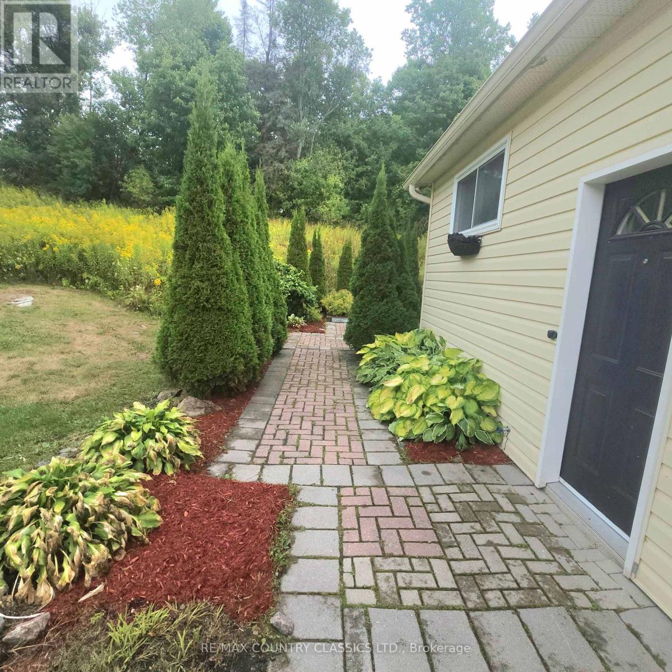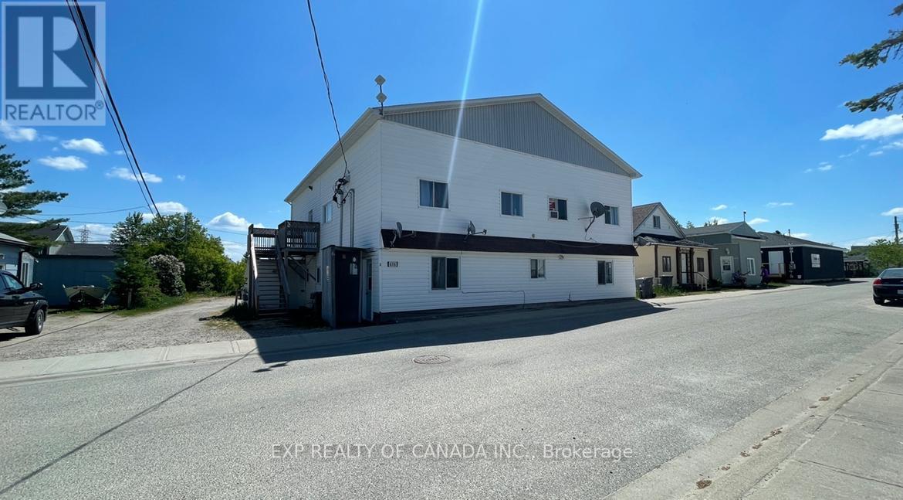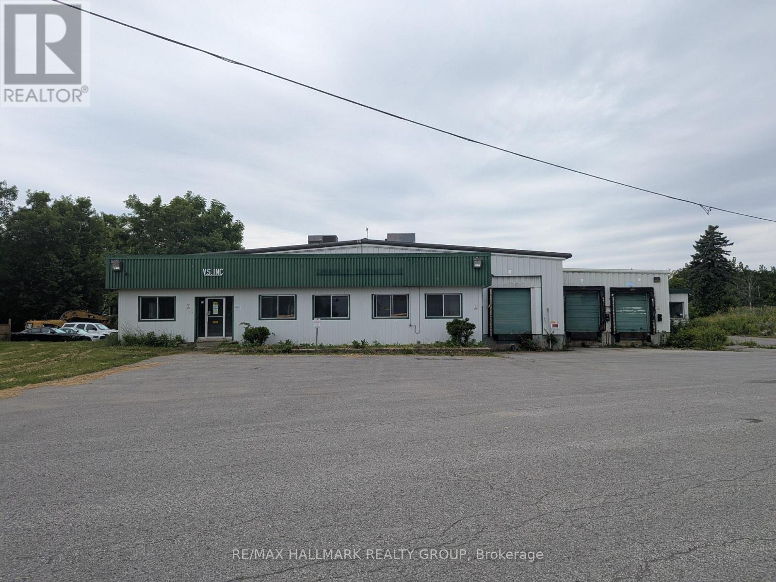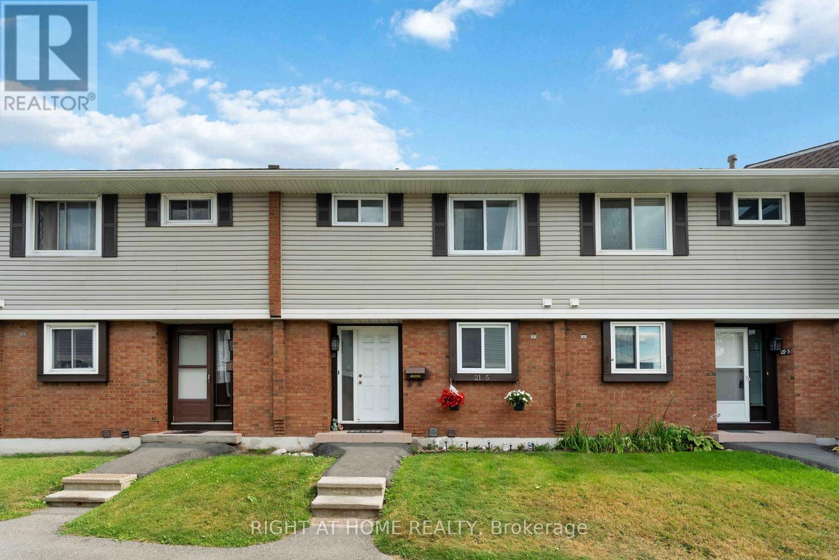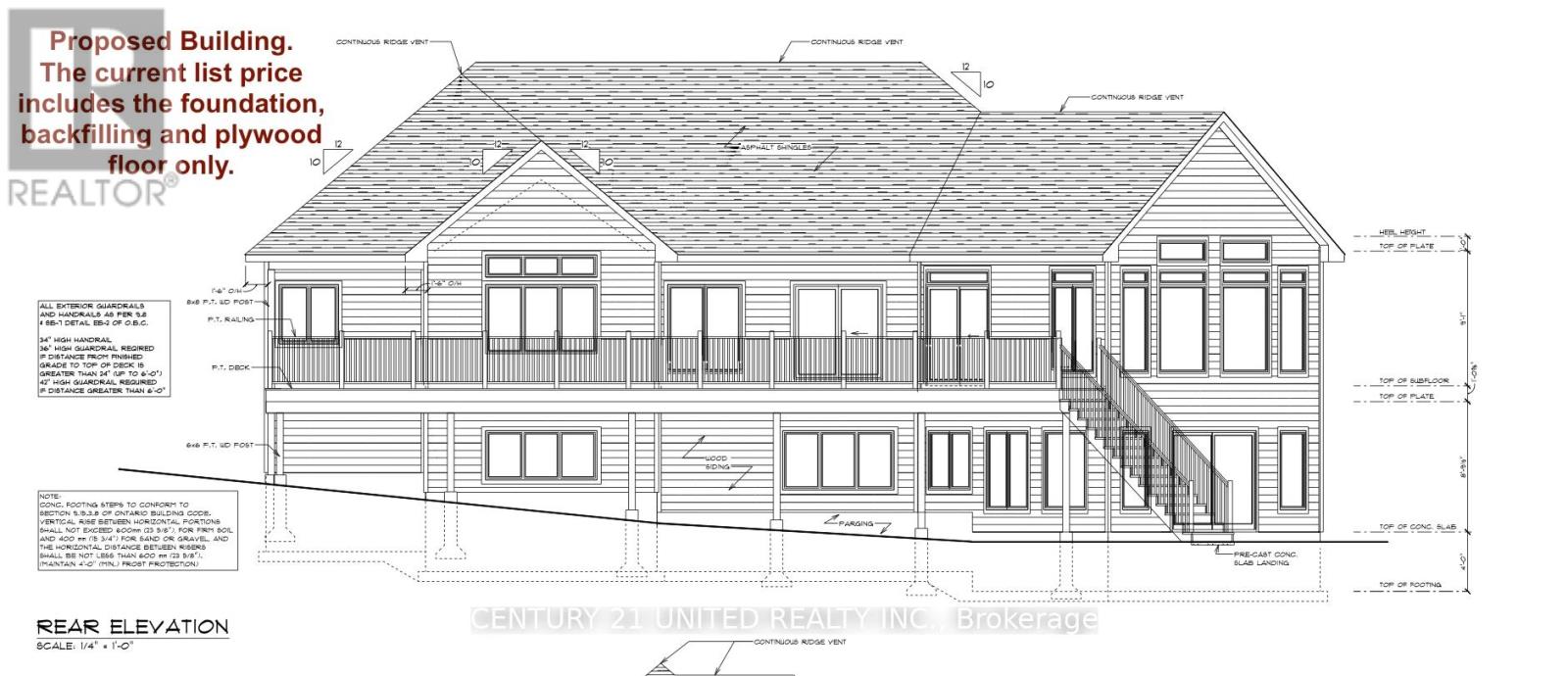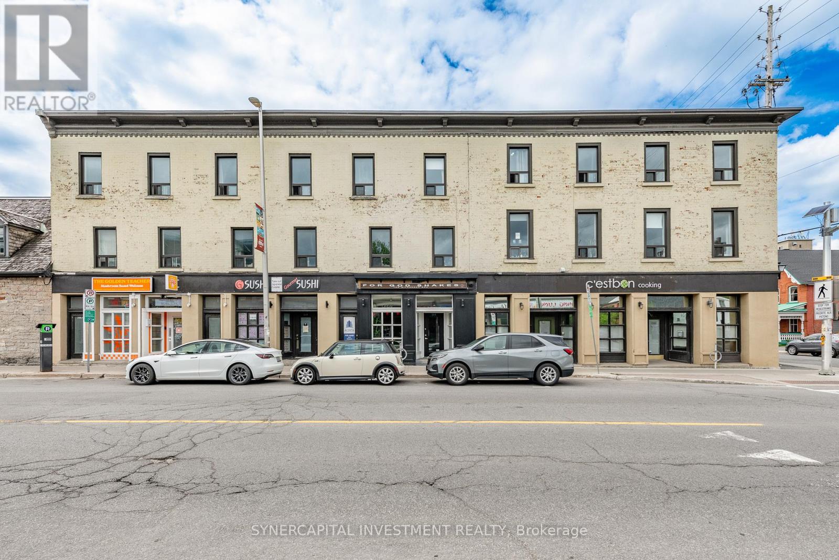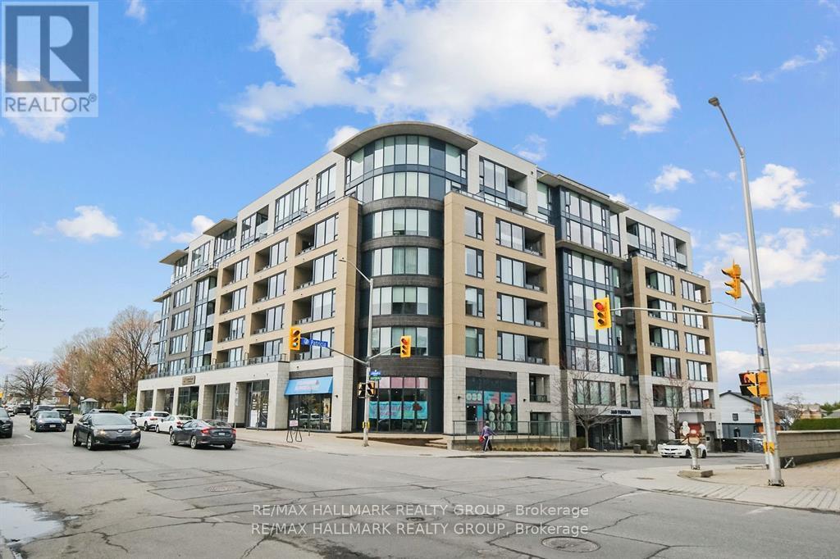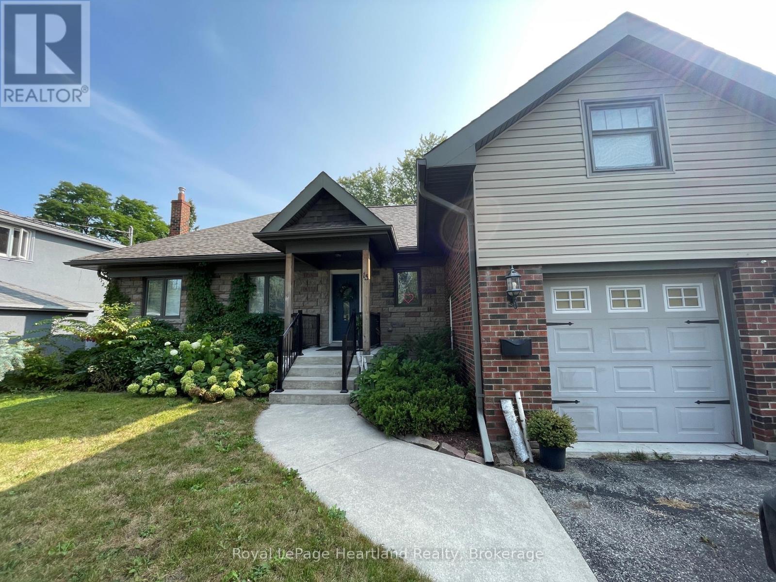30 Lake Street
Havelock-Belmont-Methuen, Ontario
Welcome to peaceful, low-maintenance living in the popular community of Sama Park, which is perfect for downsizing or retirement! This 2-bedroom, 2-bathroom home is located just minutes from Crowe Lake, Belmont Lake, Round Lake, and Trent River boat launches, which is ideal for boating and fishing. Designed with comfort and convenience in mind, the layout offers privacy with a bedroom and full 4-piece bath at each end of the home. The large, bright living room has a cozy propane fireplace and walkout to the yard, while the eat-in kitchen provides ample cupboards and drawer space for easy everyday living.There's also a welcoming foyer with in-unit laundry and access to a sunroom/mudroom, plus a huge covered porch - perfect for enjoying warm summer days in the shade. A detached, garage (approx. 20x16) offers great storage or workshop potential. Immediate closing available. (id:50886)
RE/MAX Hallmark Eastern Realty
71 & 73 Cleak Avenue
Bancroft, Ontario
Rare double-corner lot located in the heart of Bancroft, featuring highly desirable Commercial Main Street zoning! This property includes a freshly painted, two-bedroom, single-level layout with impressive 9'10" ceilings and dual frontage on both Cleak Avenue and Snow Road. With immediate closing available, this versatile space offers endless possibilities for either business or residential purposes. (id:50886)
RE/MAX Country Classics Ltd.
636 D'iberville Street
Iroquois Falls, Ontario
GREAT INVESTMENT PROPERTY NESTLED IN THE DOWNTOWN OF QUIET IROQUOIS FALLS, THIS COMMUNITY OFFERS PLENTY OF VIABLE INDUSTRY INCLUDING MANY MINES IN THE AREA. THIS 5 PLEX UNIT HAS 2-1 BEDROOM UNITS, 2-2 BEDROOM UNITS AND 1-3 BEDROOM UNIT. THIS PROPERTY ALSO HAS A LARGE PARKING AREA FOR TENANTS (7 SPOTS) THIS PROPERTY HAS BEEN WELL MAINTAINED AND THE INTERIOR HAS BEEN UPDATED OVER THE YEARS. MONTHLY RENTS ARE AS FOLLOWS: #1 $666.25, #2 $922.50, #3 $820.00, #4 $973.75, #5 $1,200.00 +1 PARKING RENTAL $50.00/MTH (THE 3 BEDROOM UNIT #5 HAS BEEN RECENTLY RENOVATED IN 2024) (id:50886)
Exp Realty Of Canada Inc.
124 Grenville Way E
Merrickville-Wolford, Ontario
Up to 50,000 sq ft manufacturing plant/warehouse: an amazing multi-use building on 4.255 acres. Temporary or Household Storage, Recreation such as Pickle Ball, Tennis or even Golf. Distribution Centre and so many more uses. Solid concrete floors throughout with multiple exterior access points. 16 ft clear ceiling height with lighting throughout. Excellent electrical distribution throughout building. Propane radiant tube heating throughout. 4,000 sq ft of office space with washrooms, kitchen facilities and reception area available. SO many opportunities within 1 building. More than adequate parking (large paved lot spanning the front of the building. Access to building off of of Broadway Street. Great location: access to truck routes & proximity to a future rail spur. M1 zoning. Was a former manufacturing facility. (id:50886)
RE/MAX Hallmark Realty Group
21 - 5 Hadley Circle
Ottawa, Ontario
Why rent when you can buy? This affordable, move-in ready 3-bedroom, 2- Full bathroom condo townhome in prime Bells Corners is perfect for first-time buyers or savvy investors. Low condo fees include backyard grass cutting for maintenance-free living. The bright main level features a welcoming living/dining area with birch hardwood floors and large windows, plus a functional, updated kitchen. Upstairs offers a spacious primary bedroom, two additional bedrooms, and a full bath with fresh paint and laminate flooring for easy maintenance. The finished basement adds versatile living space and a second full bath ideal for a rec room, home office, or guest suite. One parking spot included, plus an additional reserved spot available for just $20/month if needed. Recent updates provide peace of mind: new AC & furnace (2021), windows & doors (2007), updated kitchen cabinets (2022), and fresh paint throughout & laminate second level (2022). . Located minutes to Highway 417 & 416, public transit, shopping, restaurants, schools, parks, and trails this home offers unbeatable convenience in a friendly, sought-after community. Don't miss this opportunity to own at a great price or invest in a high-demand rental location! (id:50886)
Right At Home Realty
45 Fire Route 223
Trent Lakes, Ontario
The jewel of the Catchacoma/Mississauga 7 Lake system. This rare 1.12-acre waterfront point lot offers 430ft of pristine shoreline and unmatched privacy. Enjoy all-day sun with southern exposure and breathtaking sunsets from the west-facing beach, plus deep water off the point for boating and swimming. The property comes ready to build with permits and development fees paid, hydro in place, foundation and floor completed, backfilling done, and building plans for a stunning 2,005 sqft per floor cottage. The design features a spacious level plateau for the main build, a walkout lower level, and a gentle slope to another large level area at the waters edge. This crystal-clear, virtually weed-free lake system is known for its depth, granite outcrops, and towering pines. Two full-service marinas are nearby, one with an LCBO. Just minutes off Beaver Lake Road and an easy drive from Toronto, this four-season location is truly exceptional. A rare opportunity to own one of the most magnificent building lots on one of the most beautiful water systems in cottage country. At this point it is not being sold as a complete build but could be completed for an additional cost. Building plans are available for viewing. (id:50886)
Century 21 United Realty Inc.
204 Dalhousie Street
Ottawa, Ontario
Fully leased mixed-use retail/residential building in Ottawa's historic and vibrant ByWard Market, positioned close to Rideau St, O-Train, surrounded by restaurants, shops, and cultural institutions. Comprising of 4 ground floor retail units (totalling 4162sf ) and 7 apartments over second/third floors (totaling 7078sf over 2 floors). All apartments are 2bed and 3bed units, with 3-storey townhouse-style units (x3) along Dalhousie St, and recently fully renovated apartments (x4) along St Andrew St. Over $800k spent on improvements since 2019, including hvac, foundation, structural items. TM (Traditional Mainstreet) zoning supports a wide range of commercial and residential uses. Inquire for additional information and financials. (id:50886)
Synercapital Investment Realty
103 - 360 Patricia Avenue
Ottawa, Ontario
Modern 1-Bedroom Condo in the Heart of Westboro "Q-West" This contemporary 1 bedroom + 1 bathroom unit is in true move-in condition! With underground parking and a storage locker is perfectly situated in the vibrant heart of Westboro. Enjoy urban convenience with public transit, highway access, shopping, acclaimed restaurants, and the revitalized Westboro Beach all just steps away. The open-concept layout features a stylish kitchen complete with stainless steel appliances, quartz countertops, and high ceilings (main floor is 11") that flow seamlessly into the sun-filled living area. Oversized windows bathe the space in natural light, while in-suite laundry adds everyday convenience. Set on the main Floor raised above street level for added privacy and security this unit offers easy access without needing to use the elevator. With flexible possession available, its move-in ready. Q-West offers resort-style amenities including: * Rooftop terrace with stunning views of the Gatineau Hills *Outdoor dining & lounge area *Home theatre, party room, and a private courtyard *Fitness centre, yoga room, sauna & steam room *Pet grooming station, ski tuning area, and ample bike storage *Full-time superintendent for added peace of mind *Bonus: No rear Neighbours (Bank Note Company parking lot is typically empty evenings & weekends). Live your best life in one of Ottawa's most sought-after neighbourhoods. Whether you're walking to your favourite cafe, dining al fresco, or taking a dip in the Ottawa River (at Westboro Beach), this unit is condo. living at its finest. (id:50886)
RE/MAX Hallmark Realty Group
46 Forest Hill Road
South Stormont, Ontario
Welcome to this exceptional custom-built, automated home, crafted with precision and modern elegance. A striking centrepiece of this property is the stunning centre staircase with glass walls, complemented by sleek concrete floors and a beautiful natural gas fireplace that adds both warmth and style to the open-concept living space.This home is flooded with natural light, thanks to its southern exposure, floor-toceiling windows, and two oversized 5-foot patio doors. These doors open up to an expansive composite deck, offering the perfect space for entertaining or simply enjoying the outdoors.The gourmet kitchen is a true delight, featuring high-end stainless steel appliances, quartz countertops, and a spacious centre island with a built-in sink. Elegant pendant lighting adds extra flair, while the wine fridge, which holds 140+ bottles, ensures youre always ready to entertain in style.The cozy living room, complete with a fireplace, offers a perfect retreat, while the adjacent dining area comfortably accommodates a large table. The homes cutting-edge Control 4 automation system lets you easily adjust lighting and music, with compatibility for Apple, Google, Spotify, and more. *Ipad required. Lutron switches and pot lights throughout create the ideal ambiance.The primary suite is a luxurious escape, offering a spa-like ensuite with dual rain showers, massaging jets, a separate soaker tub, and double sinks. The expansive walk-in closet and beauty station complete the indulgent retreat. Second bedroom feature a large closet and ensuite bathrooms, while two additional bedrooms offers ample storage and natural light.The upstairs laundry featuring retractable doors and a nat gas dryer. The large, sun-filled basement provides possibilities for a gym, office, or rec room.The fully insulated two-door garage a natural gas heater and high enough for a car lift, while the driveway offers parking for six vehicles. Irrigation system for lawn (id:50886)
Engel & Volkers Ottawa
15 Scarborough Heights Boulevard
Toronto, Ontario
Welcome to Cliffcrest a highly sought-after neighbourhood known for its family-friendly amenities, and proximity to the beach. Steps from Fairmount PS & St. Agatha's, this charming 4-bed, 2.5-bath detached home sits proudly at one of the highest points on the street, filling the interiors w/ beautiful natural light and an elevated sense of space. Originally a classic 50s bungalow, this now 1.5 storey 1,600 sq ft home was thoughtfully renovated in 2015 and balances open gathering areas with quiet nooks. The main floor welcomes you with a tiled entry, warm engineered hardwood, and an inviting layout. At the heart of the home, the kitchen shines with Caesarstone counters, a generous 4' x 7' island, and skylight, w/ nearby dining and living area --perfect for family meals, homework, & entertaining. From here, stairs lead to a flex room above the garage, perfect as the 4th bedroom, playroom, or home office. Off the kitchen, a wide 10' window/patio door combo opens to a deck (2021) overlooking a fenced yard w/ cedar raised beds and plenty of space to play or garden in privacy. On the main floor are two comfortable bedrooms and a full 4-pc bath with heated floors. Upstairs, a versatile landing creates a cozy lounge or TV area before entering the Primary Suite. This retreat features a 2-pc ensuite, W/I closet, and two powered skylights that flood the room with light. The 900 sq. ft. basement offers even more possibilities. With a 4-pc bath already in place, its a blank slate for an income-producing suite, multi-gen living, or a spacious rec room. Roof, furnace, A/C, gas stove, tankless water system (all 2015), fridge, dishwasher, and washer/dryer (all 2023). This is a rare opportunity to own a sun-filled home on a larger Lot in one of the Bluffs most desirable pockets. With the Waterfront Trail, parks, public transit, and all the conveniences a family could want just minutes away, this property offers both lifestyle and value. Don't miss your chance!! (id:50886)
Royal LePage Heartland Realty
2705 - 340 Queen Street
Ottawa, Ontario
Perched high above downtown Ottawa, this newly unveiled penthouse offers a refined take on urban living. Framed by sweeping views of the Ottawa River and historic skyline, the residence balances minimalist design with an effortless connection to nature. Expansive glass walls blur the line between indoors and out, flooding the open-plan living space with natural light. The kitchen is a modernists dream - featuring quartz countertops, custom cabinetry, and professional-grade appliances, creating a space as functional as it is beautiful. The bedrooms are tranquil havens, while the bathrooms and walk-in closets epitomize understated luxury. The outdoor terrace is truly an oasis in the heart of the city. Residents enjoy curated amenities, from a serene indoor pool for year-round enjoyment to a rooftop terrace for summer dinners under the stars. This is also Ottawa's first condo building with direct access to the LRT. Here, elevated living meets impeccable design. Every sunrise and sunset feels like a celebration of life in Ottawa's most innovative and sophisticated new address. NO CONDO FEE FOR 2 YEARS (id:50886)
Royal LePage Team Realty
151 Rideau Street
Ottawa, Ontario
Discover an exceptional opportunity to establish your business in one of Ottawa's most sought-after locations! This versatile retail space, formerly a tattoo shop, is just footsteps away from the iconic Rideau Centre and the historic Parliament Hill, ensuring high foot traffic and visibility for your brand. With generous square footage and flexible zoning, the space is perfectly suited for a variety of service or retail businesses, including boutiques, salons, or Barber shops. If you're looking to enter the culinary scene, the layout also accommodates a restaurant setup, making it an ideal spot for your dining concept. Don't miss out on this chance to put your business in the spotlight. Explore the endless possibilities this prime commercial space has to offer! (id:50886)
Power Marketing Real Estate Inc.

