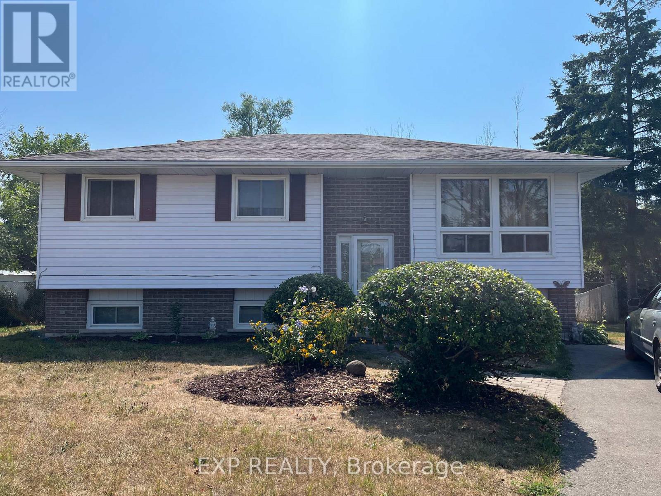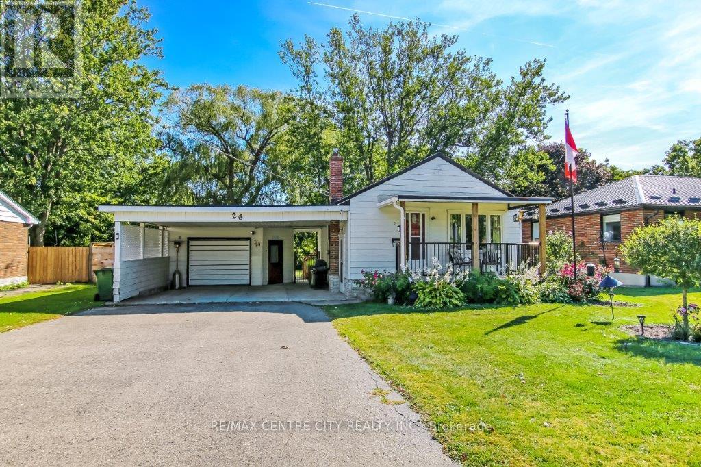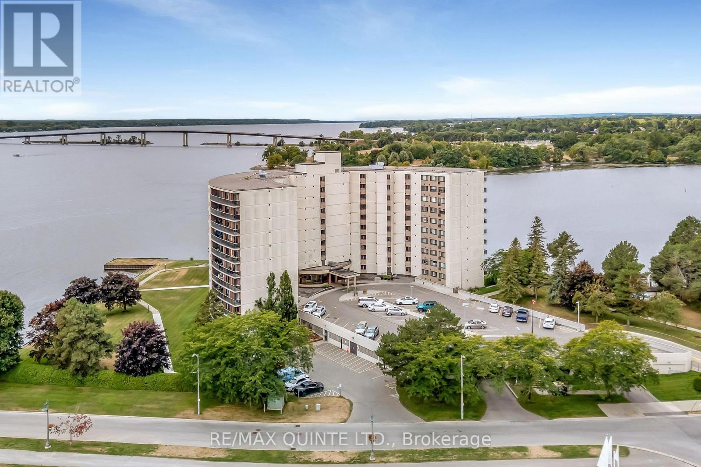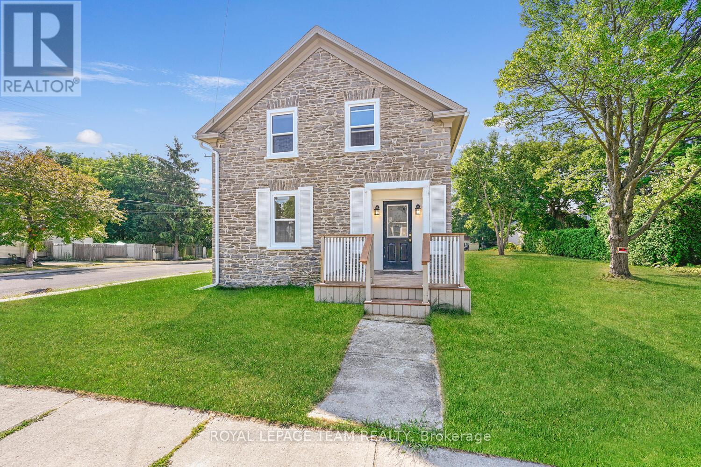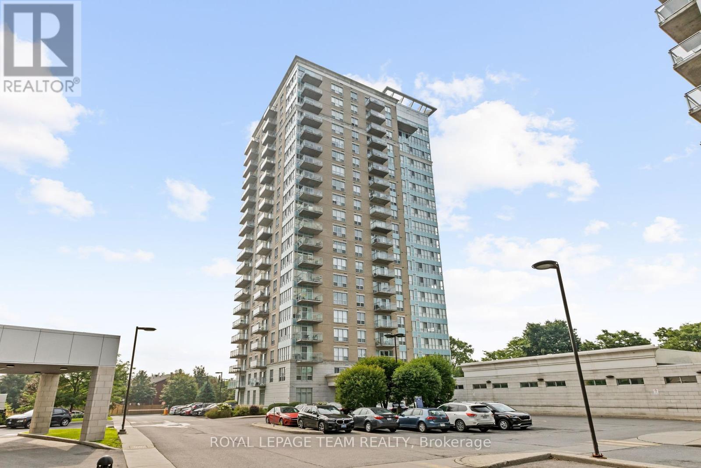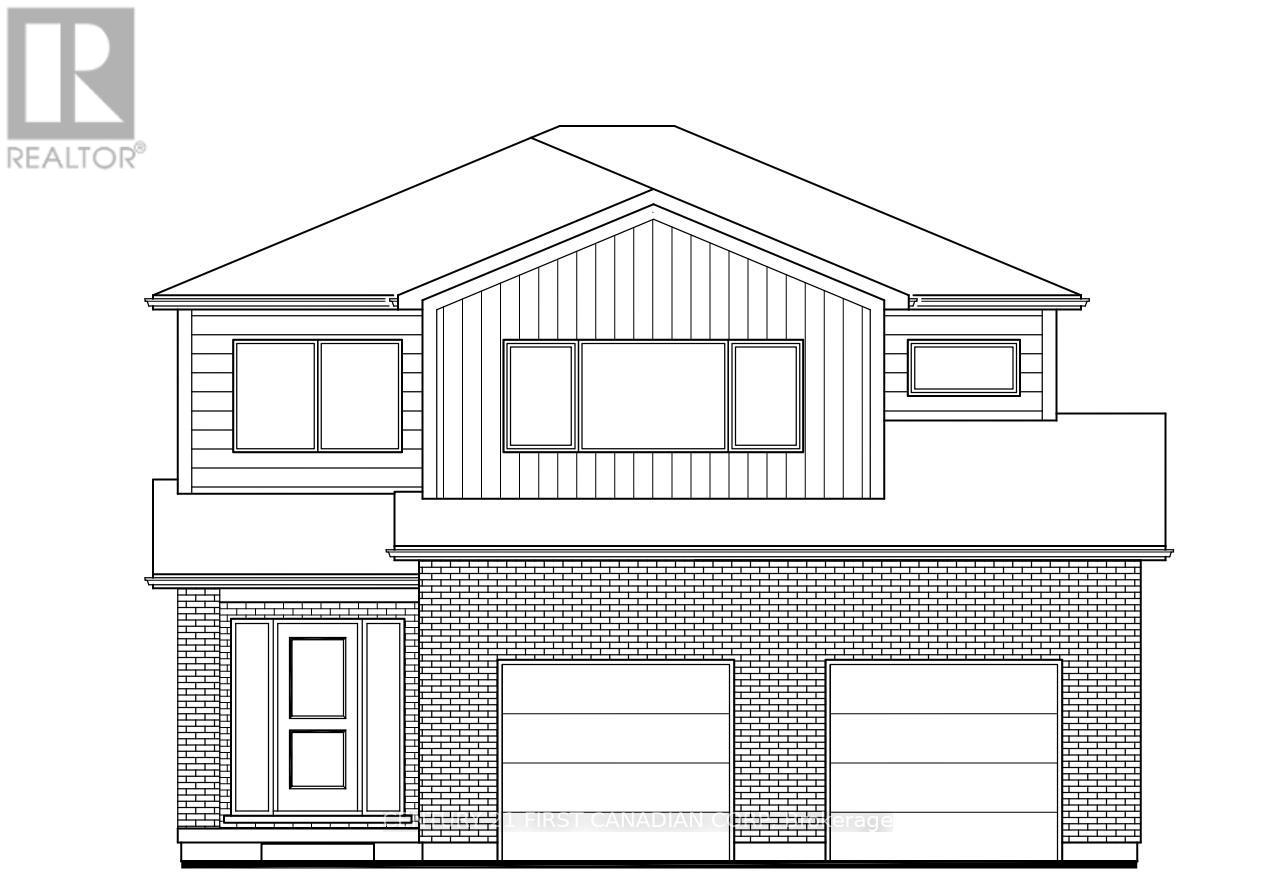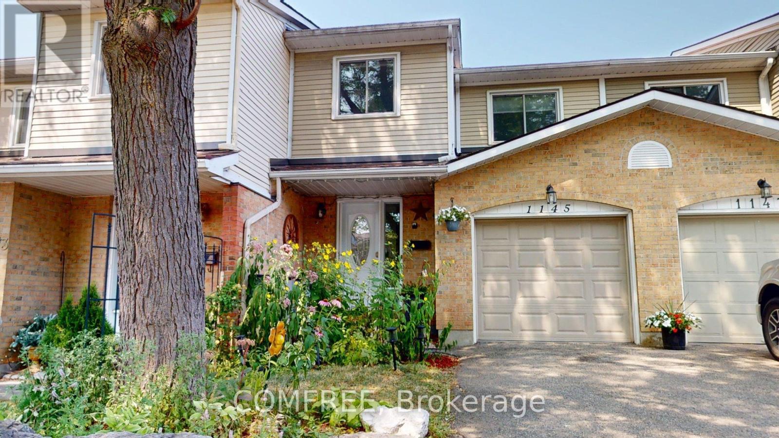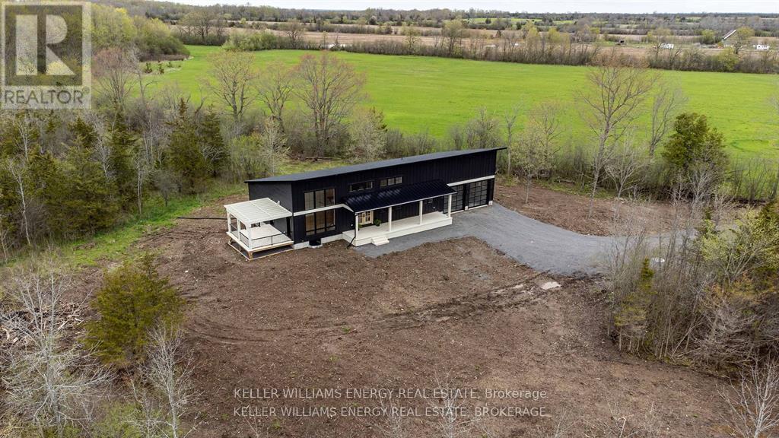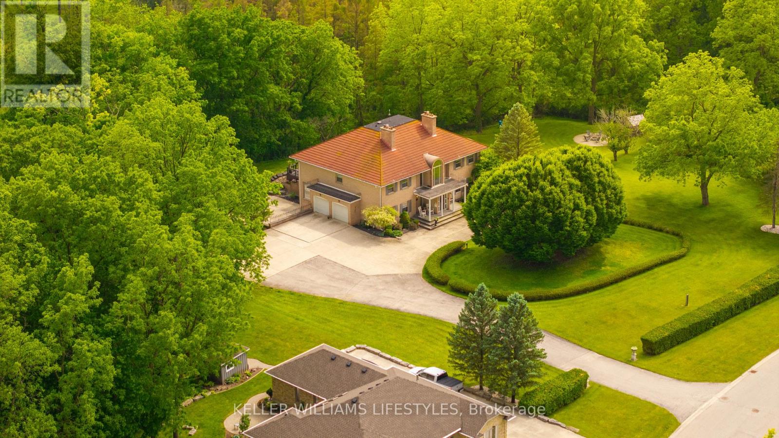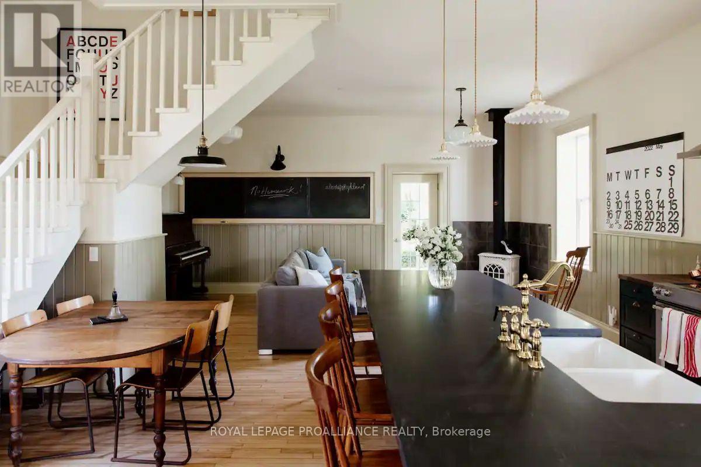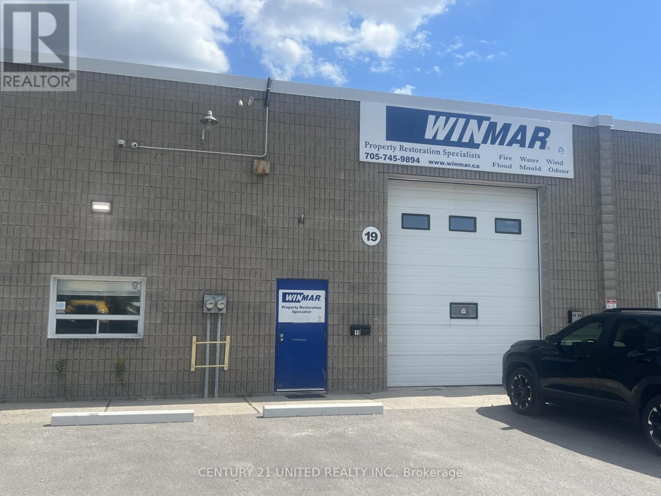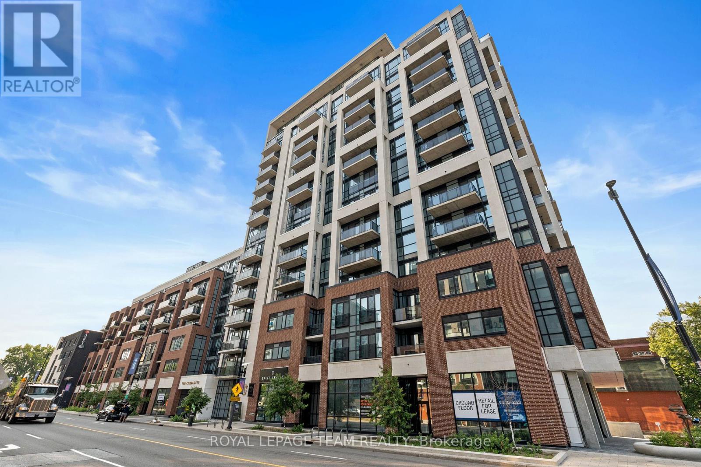14 Dixie Place
Belleville, Ontario
Welcome to this spacious and inviting 5 bedroom, 2 bathroom bungalow tucked away on a cul-de-sac in sought-after West Park Village just steps away from local parks and green space. Upstairs you'll find three comfortable bedrooms and a full 4 piece bathroom, perfect for growing families or hosting guests. The bright and functional main level offers a warm and welcoming layout, ideal for everyday living. The fully finished basement adds 2 more bedrooms, a 3 piece bathroom, a laundry room and a large family room, giving you plenty of space to relax, work or for extended family. Enjoy your own private backyard retreat featuring a fenced-in inground pool, complete with outdoor lighting for a midnight swim and separate fenced area to provide safety for kids or pets. Added bonuses include a hydro-powered workshop, pool change room, and privacy with no houses behind. Well-loved by the same family since 1991 with thoughtful updates throughout this is a true gem in a family-friendly neighborhood with excellent schools. This is an opportunity you wont want to miss! (id:50886)
Exp Realty
26 Brock Street
St. Thomas, Ontario
Outdoor Paradise Enjoy peaceful mornings and cozy evenings surrounded by mature trees, vibrant gardens, and space for bonfires. The new privacy fence, patio doors, and deck create a seamless indoor-outdoor lifestyle for nature lovers and entertainers alike. Workshop & Storage A double-wide carport leads to a heated garage/work shop ideal for hobbyists, DIYers, or anyone needing extra space. Plus, a fully powered wooden shed (2019) adds even more storage and utility. Stylish & Updated Interior Step inside to find tasteful upgrades throughout. Kitchen counters & appliances (2019), Main level flooring, fixtures & pot lights (2019) , Fully finished basement & renovated lower-level bathroom (2021), Prime Location Tucked away in a quiet, mature neighborhood just minutes from Waterworks Park and a short commute to London, this home offers tranquility without sacrificing convenience. Don't miss your chance to own this picture-perfect property schedule your private showing today before its gone! (id:50886)
RE/MAX Centre City Realty Inc.
807 - 2 South Front Street
Belleville, Ontario
Discover easy, upscale living in one of Belleville's most sought-after waterfront addresses. This 1,225 sq. ft. condominium combines comfort and elegance with an expansive 110 sq. ft. balcony showcasing breathtaking south-facing views over the Bay of Quinte. Inside, you'll find a bright, open-concept layout where the kitchen flows seamlessly into the living and dining space perfect for entertaining or simply enjoying the scenery from every angle. The primary suite offers a peaceful retreat with a spacious closet and full ensuite bath. Life at The Anchorage means more than just a beautiful home its resort-style living every day. Residents enjoy exclusive access to premium amenities including a saltwater pool, tennis courts, sauna, 24-hour security, and concierge service. Step outside to connect with Belleville's waterfront trail, marinas, downtown restaurants, and boutique shopping all just minutes from your door. Whether you're seeking a serene year-round home or a luxurious retreat, this condo delivers the perfect balance of convenience, lifestyle, and waterfront beauty. (id:50886)
RE/MAX Quinte Ltd.
297 Park Street E
Prescott, Ontario
OPPORTUNITY doesn't often come along in the form of a beautifully restored stone home. This lovely structure has been restored, and refreshed. The kitchen is a blank slate, leaving it available for the buyer to build and design as his own. Original Floors refinished. Railing reconstructed. Newer windows and roof. This stately home sits on a double corner town lot. It is close to all amenities including recreation, shopping, entertainment, schools and shopping. 3 Bedroom and new bath on second storey. Full attic. Full basement, dry. Stone foundation. Formal dining and living areas, and main floor laundry in Main Floor powder room. Small porches front, back and side doors. This is an amazing building in the Fort Town estimated circa 1840. No history on this building has been researched as of yet. Exterior stone repointed. DEEP windows. Exposed interior stone wall. Must be seen. Some photos are staged virtually. (id:50886)
Royal LePage Team Realty
1408 - 90 Landry Street
Ottawa, Ontario
Welcome to La Tiffani II, 90 Landry Street where urban convenience meets stylish comfort. This stunning 1-bedroom, 1-bathroom condo is perfectly situated in the heart of trendy Beechwood Village! Just minutes from the downtown core, and steps from transit, gourmet restaurants, charming cafés, boutique shopping, and the picturesque Ottawa River. Inside, youll love the bright, open-concept design featuring floor-to-ceiling windows that flood the space with natural light and offer views from every room. Step out onto your private balcony to enjoy your morning coffee or evening glass of wine while soaking in the skyline. The upgraded kitchen boasts sleek granite countertops, ample cabinetry, and a layout that flows seamlessly into the living area, ideal for both entertaining and everyday living. Gleaming hardwood floors run throughout, including in the spacious primary bedroom with its generous closet space. The elegant bathroom also features granite counters for a cohesive, upscale finish. This condo comes complete with a storage locker, underground heated parking, and a bike rack; perfect for Ottawa's four-season lifestyle. Enjoy being just steps from the Ottawa River, where you can walk along the waterfront trails and immerse yourself in nature, all while being minutes from the vibrant downtown core. With its unbeatable location, thoughtfully designed layout, and modern upgrades, this condo offers a vibrant, low-maintenance lifestyle you'll love coming home to. (id:50886)
Royal LePage Team Realty
109 Holloway Trail
Middlesex Centre, Ontario
TO BE BUILT - Welcome to the HILLCREST model by Vranic Homes - the same layout as our model home at 133 Basil Cr. This 2 storey 4 bedroom home in beautiful Clear Skies is available with closing in late 2024/ early 2025. It's still possible to select your own finishing's, and don't wait - this home has a joint builder/developer incentive worth $50,000 (already reflected in the price). Promo is for a limited time only. Quality finishes throughout. See documents for a list of standard features. The attached video is from one of our completed homes and is intended as an illustration only. Visit our model at 133 Basil Cr in Ilderton - we are open weekends 2-4 and by appointment. Other models and lots are available, ask for the complete builder's package. (id:50886)
Century 21 First Canadian Corp
100 - 1145 D'erable Place
Ottawa, Ontario
Charming 3-Bedroom Home with Unique Farmhouse Touches in the Heart of Orléans. Welcome to this spacious 120.77 sq. metre home offering a warm, character-filled design with farmhouse-style elements and a bright skylight. The main level features a comfortable layout with three bedrooms, including a primary bedroom complete with a private 3-piece ensuite. Main Floor has heated flooring. A second 3-piece bathroom is located off the hallway, with an additional 2-piece powder room conveniently situated near the front entrance. Enjoy cozy evenings in the sunken dining room, highlighted by a wood-burning fireplace, or unwind in the finished basement featuring a gas fireplace and a dedicated laundry room. Step outside to a fully fenced, private backyard with a garden, relaxing, or entertaining. Perfectly located just a 1-minute walk to public transit and only 5 minutes on foot to the Orléans Shopping Centre, this home combines comfort, charm, and convenience in one exceptional package. (id:50886)
Comfree
1032 Burr Road
Prince Edward County, Ontario
Discover the art of elevated living in this custom-built luxury home, where timeless design meets modern convenience. Located on over 3 acres in sought-after Hillier, this 5-bedroom, 3-bathroom residence showcases meticulous attention to detail and artisan finishes throughout the almost 4000 square foot plan. From the grand vaulted ceilings to the light-filled open-concept layout, every space has been thoughtfully designed for both comfort + style. At the heart of the home is a chef-inspired kitchen featuring a walk-in pantry and exquisite millwork by renowned local craftsmen, a testament to the home's commitment to quality and local artistry. Luxury selections throughout: Silestone velvet et noir quartz counters, custom oak stained cabinetry, antique gold fixtures, white oak floors just to name a few. The kitchen overlooks the open concept dining room + living room anchored w/a large floor to ceiling fireplace. This spacious main level provides an effortless flow, perfect for entertaining or relaxing w/family. The primary suite offers a peaceful retreat w/upscale finishes + spa-like amenities, walk-in closet, double wall hung vanity & separate water closet while additional bedrooms are ideal for guests, children, or a home office. An exceptional bonus awaits below: Framing has been completed that includes two additional bedrooms, rough in for a full bathroom, and a generous recreation area complete w/a roughted in wet bar ideal for hosting friends, creating a home theatre, or designing the ultimate game room. Functionality + workspace were not overlooked in this custom build. 10KW hardwired generator offers peace of mind while a large 2 car garage w/oversized double glass doors provide abundant storage space offering direct entry to the mud room w/built ins & main floor laundry. Whether you're seeking sophistication, functionality, or the perfect place to gather, this property delivers it all w/unmatched craftsmanship + luxury. (id:50886)
Keller Williams Energy Real Estate
262 Pinetree Lane
Strathroy-Caradoc, Ontario
Built without compromise, this estate-worthy Strathroy residence delivers nearly 8,000 sq. ft. of finished living space on approximately 1.5 manicured acres. Set in a private enclave backing onto conservation lands, it offers scale, privacy, and sophistication while remaining just minutes from London with quick 402/401 access.The Georgian-inspired exterior opens to a soaring foyer that floods the home with natural light and sweeping views. A chef's kitchen with granite surfaces, premium cabinetry, and high-end appliances anchors the main level, flowing seamlessly into a casual 4 season sunroom flooded with light and gorgeous views of the rear forests with walkout access to an expansive rear deck. Formal living and dining rooms, a games room, and an executive office or main floor bedroom add balance and function. With five large bedrooms (most with ensuite privileges), six baths, dual staircases, and multiple living areas including a fully finished lower level with media centre, custom bar, gym, and secondary office with kitchenette this property is uniquely suited for multi-generational living, creating accessory dwelling units for income or to simply enjoy the space all to yourself! Whether accommodating extended family, creating a private in-law suite, or exploring a secondary unit to offset carrying costs, the home offers unmatched flexibility. This property delivers a rare combination: estate living in a country setting without sacrificing urban convenience. List of improvements available upon request, as well as potential grants available for creating ADU/SDUs in Strathroy-Caradoc. (id:50886)
Keller Williams Lifestyles
1047 South Big Island Road
Prince Edward County, Ontario
Class is in session! Is there anything more charming than a converted century old school house? For lease, this 1875 historic gem has been lovingly restored, the owner meticulously poured over every detail to maintain the original character of the school. Lease period is for 8 months starting October 1, 2025. All the modern comforts blended beautifully with original materials and salvaged pieces, transport you to a simpler time that inspires slow living. This 3 bedroom, 2 bath home has it all, whether you choose to gather around the fire indoors or under the starlit sky, this school house whispers tales of laughter and joy within its timeless walls. It's a nature lovers paradise, nestled on a lovely plot on Big Island with lake views, surrounded by lush gardens, fruit trees and the sweetest outbuilding for all your crafty desires. Only minutes to your local coffee shop, and a quick drive to downtown Picton where you can find The Royal Hotel, The Regent Theatre and many great restaurants and local shops. Live where you love to visit. (id:50886)
Royal LePage Proalliance Realty
Royal LePage Signature Realty
19 - 774 Rye Street
Peterborough, Ontario
Approximately 4,099 square feet of M3.2 Zoned Industrial Space in an Industrial Condo in great location. Only minutes from The Parkway and Hwy 115. Building includes, ground level access, approximately 16 feet clear height, a 12 x 14 Grade Level Overhead Door and plenty of on site parking. Storage trailer available at rear of unit. Additional Rent Estimated at $2.33 per square foot with utilities in addition and metered to Tenant. (id:50886)
Century 21 United Realty Inc.
521 - 560 Rideau Street
Ottawa, Ontario
Sun-Soaked South-Facing Gem! Your Urban Oasis Awaits. This isn't just another condo. It's your daily dose of happiness.This one-bedroom, one-bath haven feels way bigger than it is, thanks to the smart open-concept design and those gorgeous custom curtains that frame all that southern light perfectly. The marble kitchen countertop isn't just pretty to look at.it's where you'll actually want to cook .Your living room flows right out to a balcony that's basically an extension of your home. Morning coffee? Evening wine? Weekend brunch ? This is your spot.The bedroom? It's your sanctuary.This Condo fee even includes high-speed internet. Whether you're working from home or binge-watching your latest obsession, you're covered.Location that actually makes sense:You're in this perfect little pocket where everything works. Downtown Ottawa when you want the action, Rideau River when you need nature, a park just minutes away for those weekend walks, and unobstructed southern views because nobody's building a wall in front of your sunshine.Building perks that feel like vacation:Fully equipped gym, yoga studio for those zen moments, outdoor pool for summer days, BBQ area for those impromptu gatherings, games room for rainy afternoons, and yes, even a pet washing station because they thought of everything.The real talk: This isn't just about square footage or marble countertops. It's about finding a place that fits your life, makes you smile when you walk in, and gives you everything you need without the stuff you don't. (id:50886)
Royal LePage Team Realty

