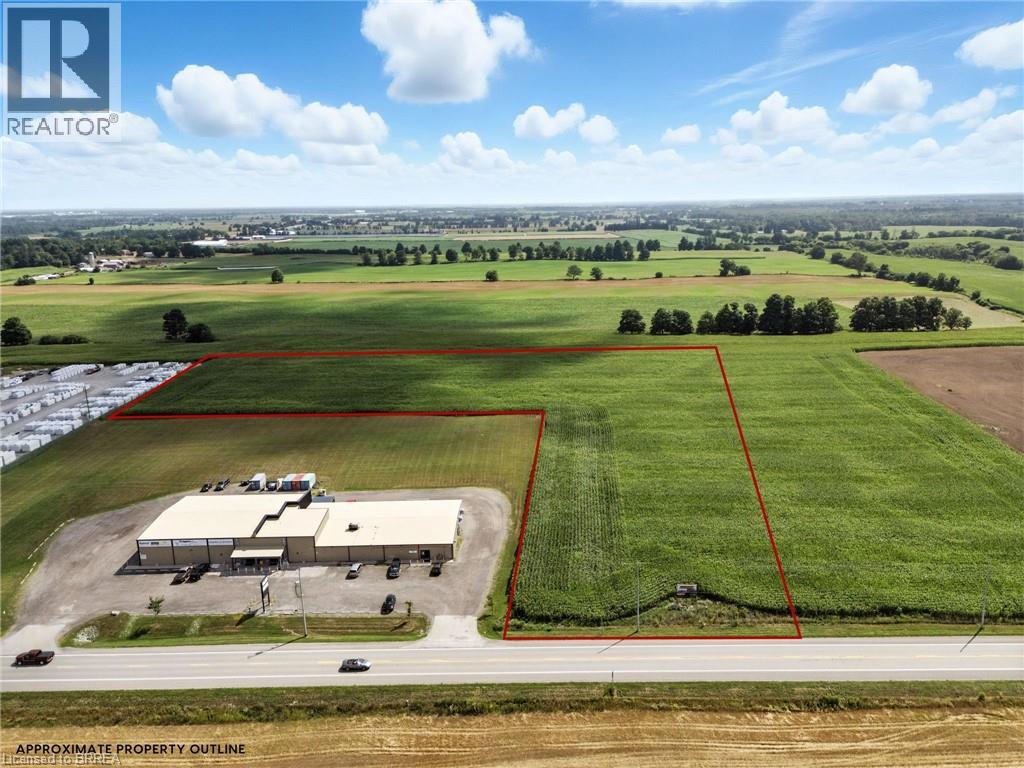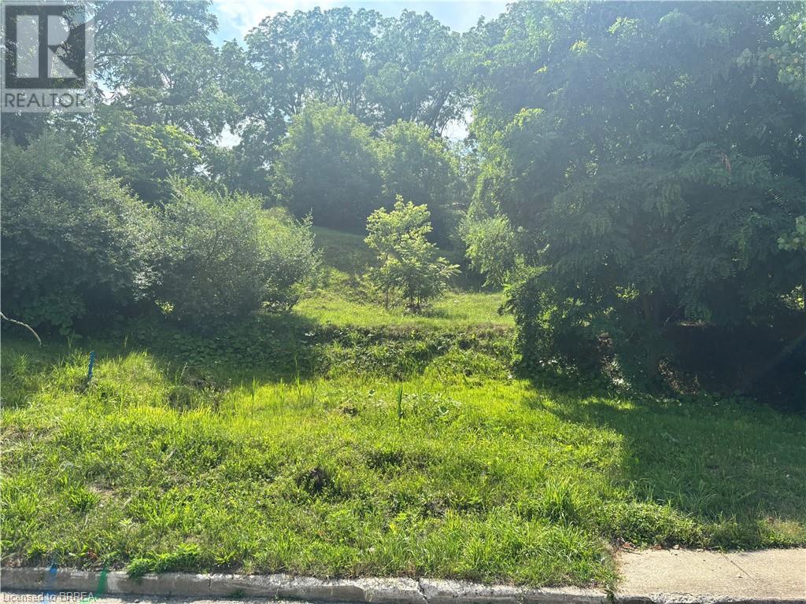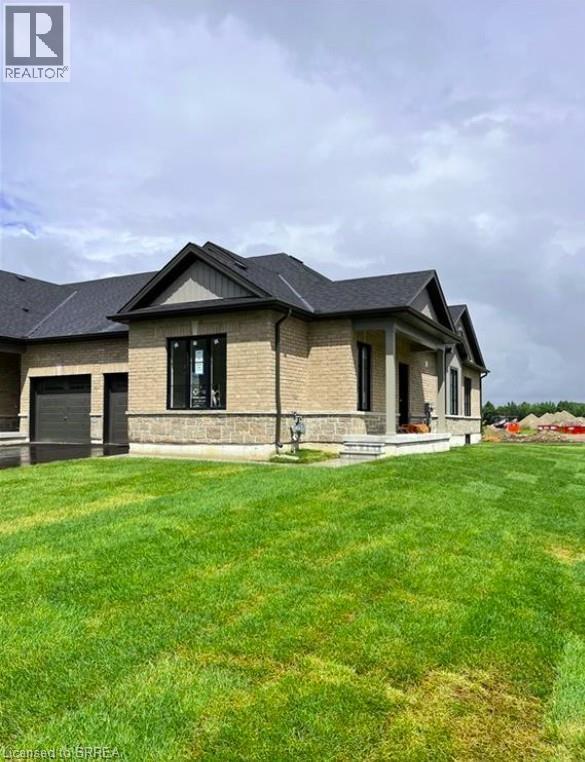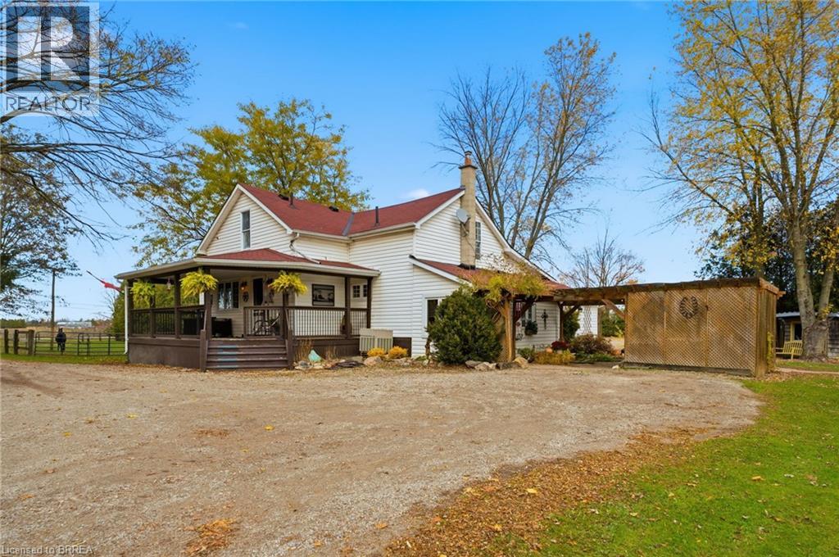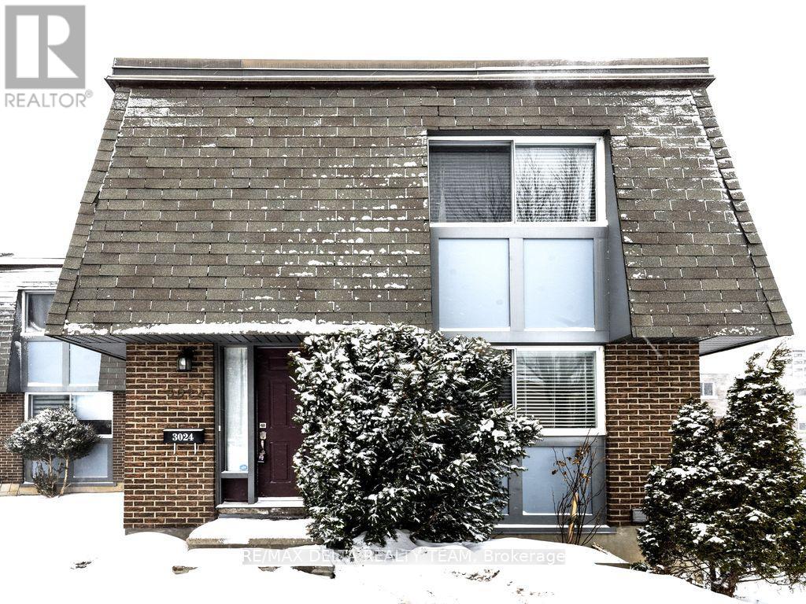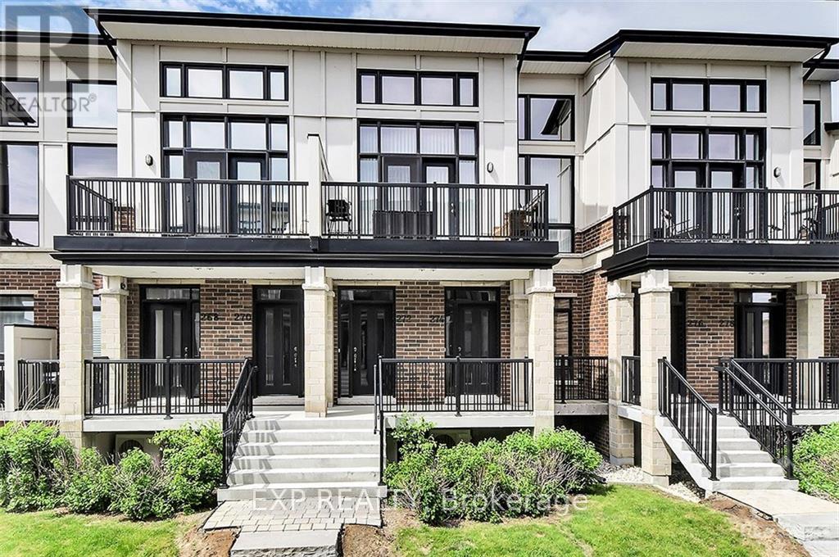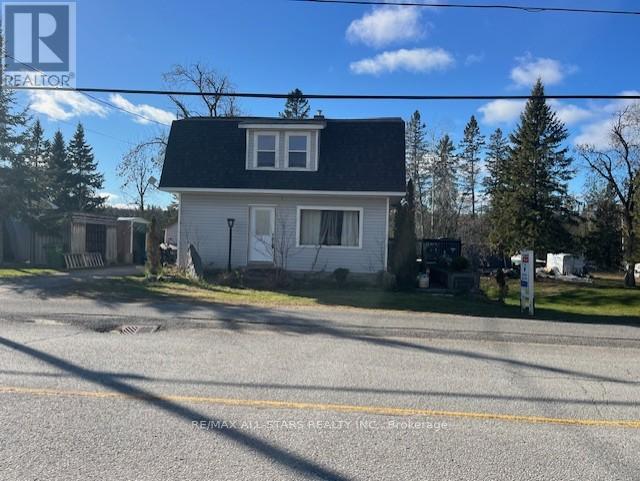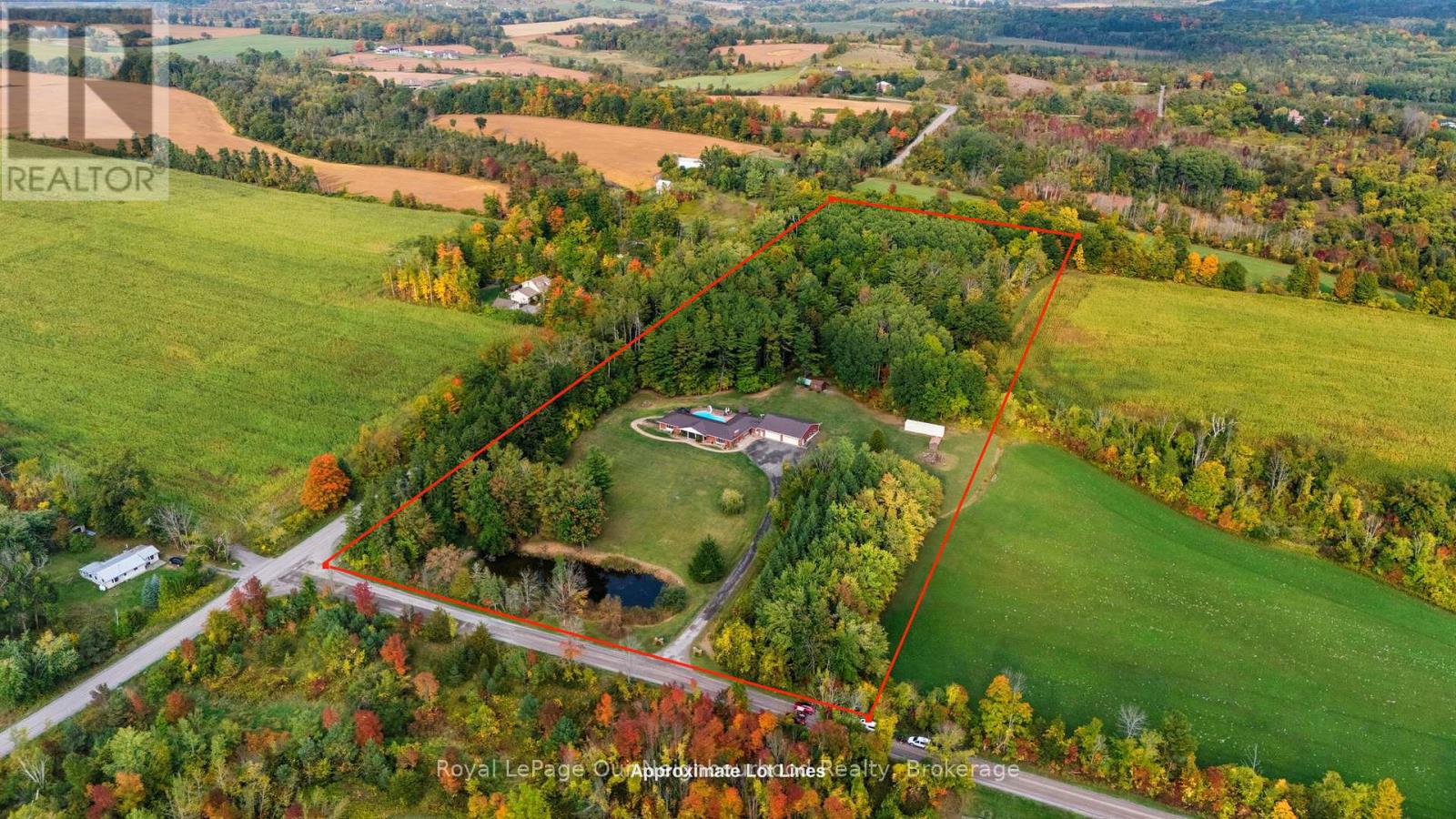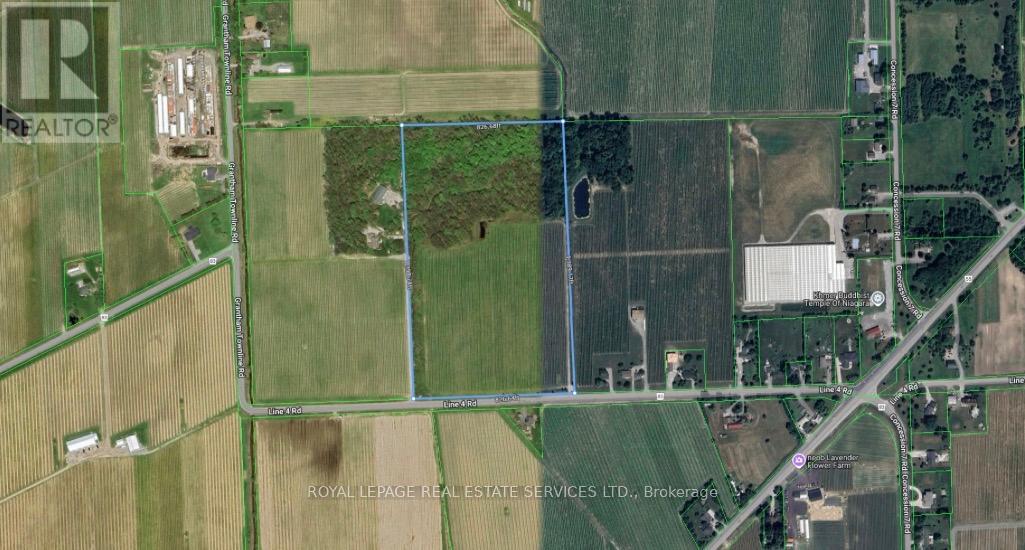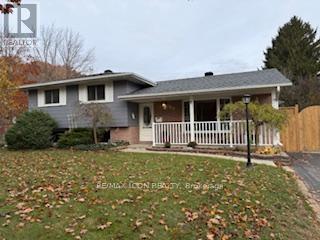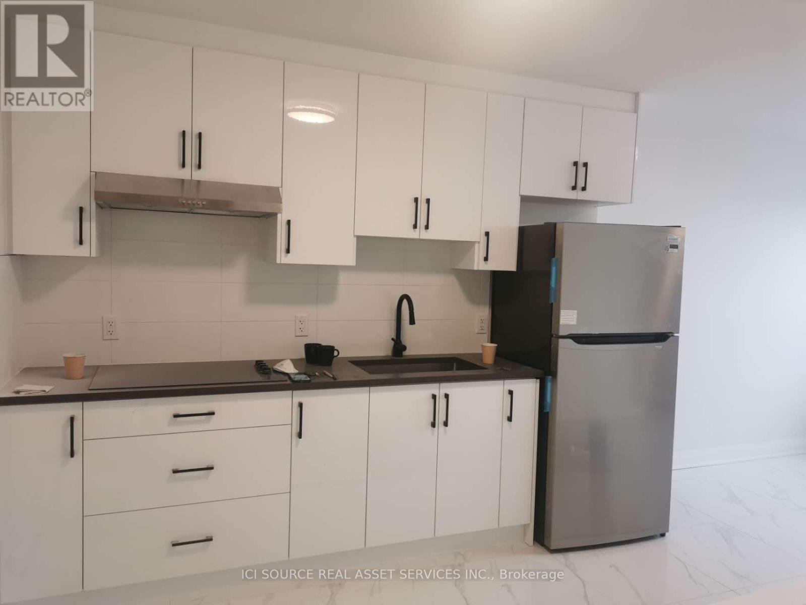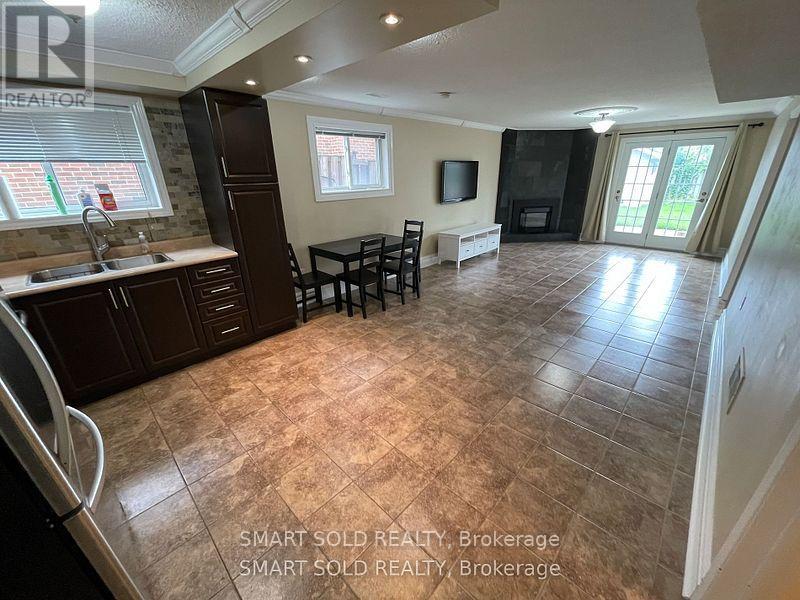338 Bishopsgate Road
Burford, Ontario
This shovel ready, 8-acres of industrial land offers unmatched flexibility, perfect for a variety of uses. Offering an exceptional opportunity to own prime, versatile land in the heart of Brant County, just 15 minutes away from major highway access (soon to be 8 minutes with the new interchange being added at Bishopsgate Rd). With increased open storage capacity for bulk products—now allowing up to 41% coverage—you can maximize the full potential of this 8-acre site. Don't miss out on this remarkable opportunity—contact today for more details! (id:50886)
Peak Realty Ltd.
89 Dumfries Street
Paris, Ontario
Located in the highly desirable town of Paris, this property offers a great location with convenient access to the highway, nearby amenities, and charming downtown Paris. Currently zoned for residential use—making it an ideal opportunity for builders or investors. Please contact listing agent to receive zoning specifications and permitted uses. (id:50886)
Peak Realty Ltd.
230 Middleton Street
Thamesford, Ontario
Situated in the vibrant and growing community of Thamesford, this newly built corner-end bungalow features a bright and welcoming 2-bedroom, 2-bathroom layout. Expansive windows in the living and dining areas flood the home with natural light, complementing the open-concept design. Finished in soft, neutral tones, the interior provides a timeless and adaptable backdrop for any style. The spacious walk-up basement awaits your personal touch, offering endless opportunities for customization. (id:50886)
Peak Realty Ltd.
87 Norwich Road
Scotland, Ontario
If you’ve been searching for the perfect hobby farm that blends peaceful country living with everyday convenience, this property is a must-see. Set on 2.12 acres, it’s thoughtfully equipped for your rural lifestyle, featuring 4 paddocks, a chicken coop, a 3-stall barn, and 2 horse shelters. Spend summer afternoons enjoying the above-ground saltwater pool, and make full use of the heated 40' x 60' shop — ideal for hobbies, projects, or extra storage. Zoned agricultural, this property offers the freedom to embrace the country life while still being just a short drive from surrounding cities. Inside, the welcoming 3-bedroom, 2-bathroom home provides a cozy, move-in-ready space with a practical layout suited for everyday living. Whether your dream is to raise animals, grow a garden, or simply enjoy open space, this property has everything you need to live the hobby farm lifestyle — all that’s missing is you. (id:50886)
Peak Realty Ltd.
- - 3024 Fairlea Crescent
Ottawa, Ontario
Welcome First Home Buyers or Investors: This beautifully maintained and upgraded END UNIT townhome (Feels like a detached home) is perfect for first-time buyers or investors. This home features an updated kitchen with additional custom cabinets for recycling bins and a pantry, an open concept living/dining room with patio doors leading to a good-sized yard with a storage shed. The second level offers three good-sized bedrooms and a full bathroom. The finished basement has an updated family room, laundry room, and a FULL BATHROOM. CARPET FREE! Central Air Conditioning 2017. Recently painted. AMAZING LOCATION close to the shopping plaza at Heron Gate Mall, public transit, restaurants, outdoor pool, and many parks nearby.24 hours irrevocable on all offers. Condo Fees cover:- Building Insurance, Water, Lawn Maintenance, Snow Removal & External maintenance, For Showing Contact the listing agent (id:50886)
RE/MAX Delta Realty Team
274 Pembina Private
Ottawa, Ontario
**PRICED AGGRESSIVELY FOR A QUICK SALE!** Stylish 2 Bed, 2 Bath Urbandale Jazz Condo in the Heart of Riverside South with 2 PARKING SPOTS! Welcome to modern, low-maintenance living in one of Ottawa's most desirable family-friendly neighborhoods. Whether you are a first-time buyer, a professional couple, or looking to downsize, this home has everything you need in a location you will love. Step into a bright, tiled foyer that flows into a spacious open-concept main floor featuring rich hardwood flooring, large transom windows that let in tons of natural light, and direct access to a private balcony. The upgraded kitchen is a showstopper with sleek stainless steel appliances, extended cabinetry with elegant crown molding, quartz countertops, subway tile backsplash, a generous breakfast bar with seating for three, and plenty of counter space for cooking and entertaining. The main-level primary bedroom is warm and welcoming with tray ceilings, large windows, and a walk-in closet. A stylish 3-piece bathroom with a modern glass standing shower completes the main level. Downstairs, the fully finished lower level offers a second bedroom with a full-size closet, perfect for guests, a home office, or a flexible living space. You will also find a 4-piece bathroom featuring a rainfall shower, glass enclosure, and a relaxing Jacuzzi tub. In-unit laundry and direct garage access from this level add everyday convenience. Enjoy all the benefits of condo living with the rare bonus of two parking spots. Located just minutes from parks, schools, shopping, green spaces, the community center, and the upcoming LRT station, this home offers outstanding lifestyle and connectivity. *Some Photos Virtually Staged* (id:50886)
Exp Realty
211 Burnt River Road
Kawartha Lakes, Ontario
Welcome to the Village of Burnt River, this charming hip roof 1 1/2 storey home sits on a over-sized 1 acre lot in the heart of the village. This home boasts very large eat-in kitchen, open family room and dining room with cozy little office nook. Upstairs sits 2 ample sized bedrooms and a new "very large" bath.The lower walk out level hosts a 3rd bedroom a newly installed 2nd full bath, lending it's way to a great nanny suite for those extended family members. Plenty of room to roam on this 1 acre lot home. (id:50886)
RE/MAX All-Stars Realty Inc.
211 Langford Drive
Trent Hills, Ontario
Escape to your own rural retreat on a private 11+ acres! This spacious 6-bedroom, 4-washroom bungalow offers a large kitchen with solid wood cabinets, a bright living room with wood-burning fireplace and dining room. The partially finished basement features a rec room, gym area, and 5-piece washroom with accessible shower. Step outside to an outdoor oasis with a saltwater pool, hot tub, gazebo, screened porch, and stamped concrete walkways around the home. Spend evenings meandering the trails through the peaceful woods. Car enthusiasts will love the approx 2,000 sq. ft. heated garage with almost 11 ceilings, hot/cold water, and floor drains. Perfectly located between Warkworth, Campbellford & Hastings - space, luxury, and lifestyle all in one! (id:50886)
Royal LePage Our Neighbourhood Realty
92 Line 4 Road
Niagara-On-The-Lake, Ontario
26.5 acres of prime land in Niagara-on-the-Lake, featuring a 680 sq. ft. garage/barn. Ideally located near the Niagara District Airport, surrounded by vineyards, and offering easy highway access. The property includes beautiful woodlands, a pond at the woodland's edge, and a stream running through the land-an outstanding setting for nature lovers. A fantastic opportunity to build your private dream home or explore the potential for a farm winery. Buyer to complete their own due diligence regarding building permits and possible winery use. Please book all appointments through the listing office before walking the property. (id:50886)
Royal LePage Real Estate Services Ltd.
55 Gracefield Crescent
Kitchener, Ontario
Welcome to this beautifully updated 3-bed 2-bath home tucked away on a quiet, family-friendly cresent- perfectly located right across from a school, making mornings with the kids a breeze! Step inside to discover a bright, modern kitchen featuring under-cabinet lighting, easy-close drawers, and garden doors that open to the new side deck with wheelchair ramp (2025) - offering convenient outdoor access and easy mobility. The back deck is two-tiered, fully fenced for privacy, and perfect for relaxing or entertaining with friends and family.The covered front porch with its new white railing (2023) is the ideal spot to enjoy your morning coffee and watch the kids walk to school. Inside, the spacious living and dining areas create a warm and welcoming flow, while the finished lower level offers a rec room with a gas fireplace, wet bar, and bar fridge - great for cozy nights or gatherings with friends.Need extra storage? You'll love the 21' x 21' crawl-space storage room complete with built-in shelving for all your seasonal items and extras.This home has been thoughtfully maintained and updated, including:New roof (2023) Water Softener (2021) Water Heater, Exterior Paint (2024) With parking for up to 4 vehicles this home offers outstanding value in a peaceful, convenient location. Close to schools, shopping, restaurants (id:50886)
RE/MAX Icon Realty
6 - 2135 Jane Street
Toronto, Ontario
Newly Renovated Bright 2 Bedroom Apartment! $$$ Spent On Upgrades In New Window, Freshly Painted, New Floors, New Open Concept Kitchen With Stainless Steel Appliances, Bright Cabinets, Marble Countertops, Modern Washrooms & Light Fixtures. Coin Laundry On Site. One On-Site Parking Included. Convenient Location. Steps To TTC Bus Stop, Schools, Shopping Centers & Much More!* *For Additional Property Details Click The Brochure Icon Below* (id:50886)
Ici Source Real Asset Services Inc.
1575 Corkstone Glade
Mississauga, Ontario
Comes With 1 Parking Spot. Close Proximity To Hwy. 401, 403 & 427. Renovated Bsmt Apartment. Above-Grade Windows W/ Lots Natural Light.Spacious Layout And Walkout To Backyard W/ Nice Patio. Functional Kitchen Layout Overlooking Living Room. 3 Piece Shower W/ Bench. (id:50886)
Smart Sold Realty

