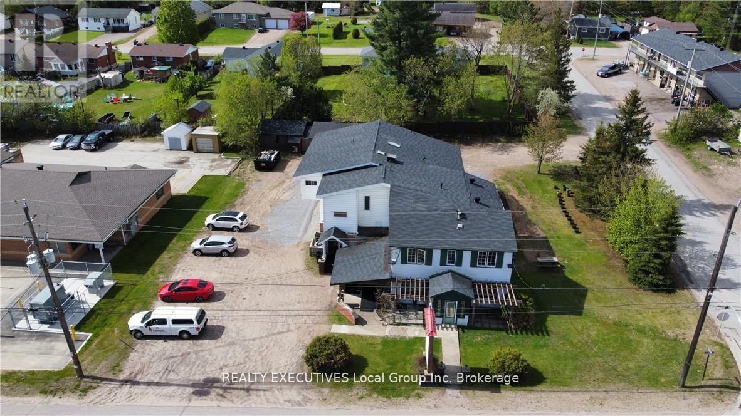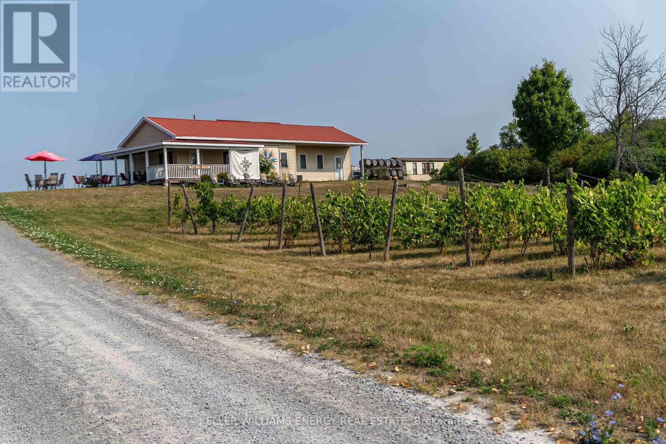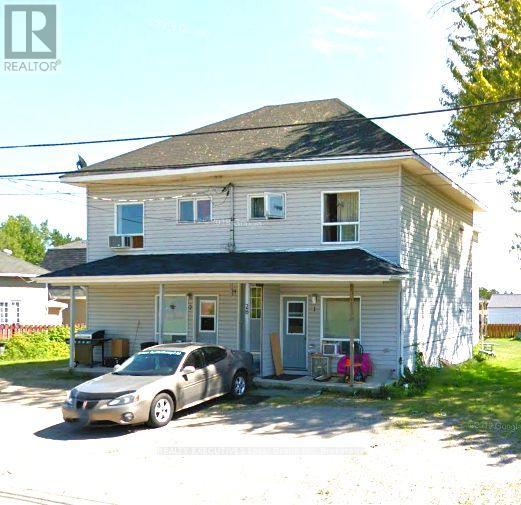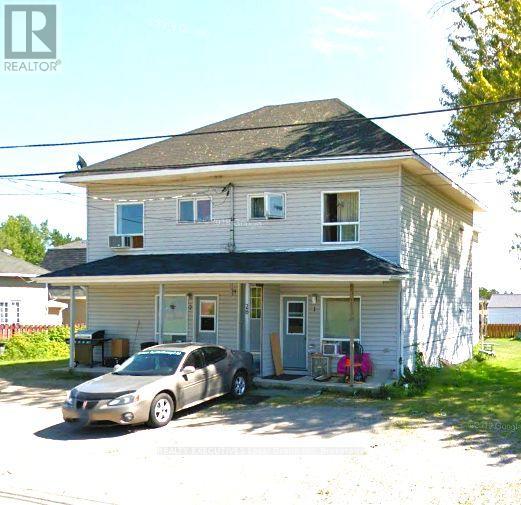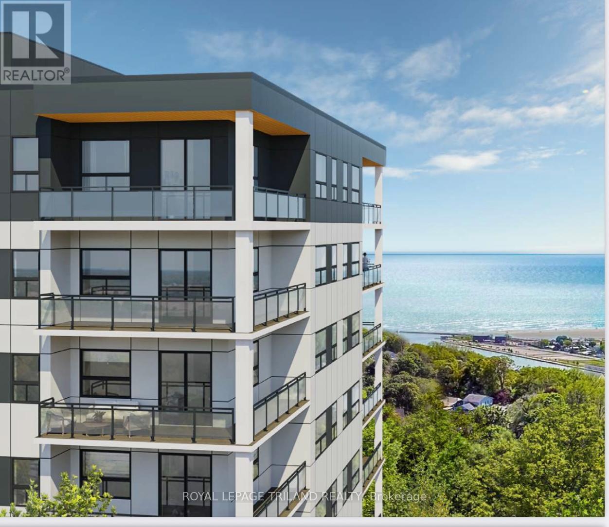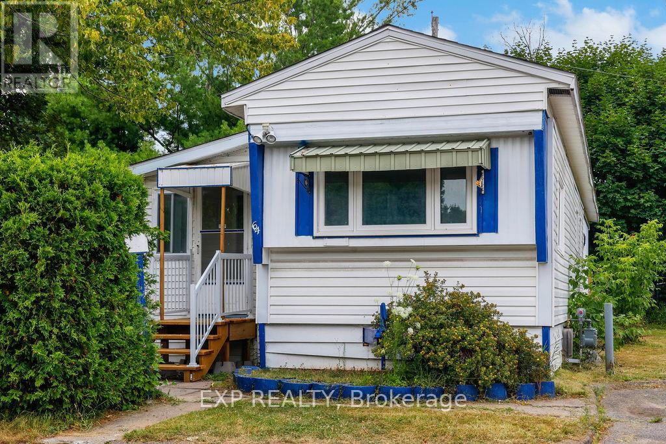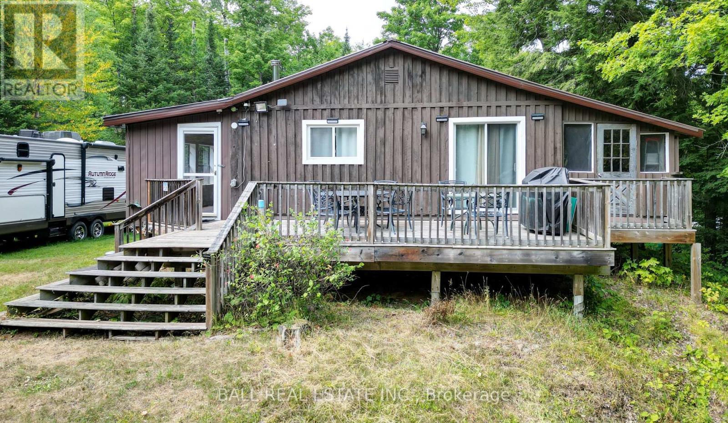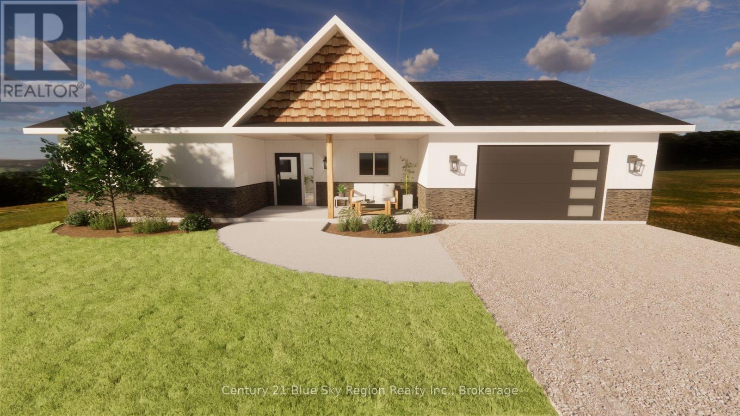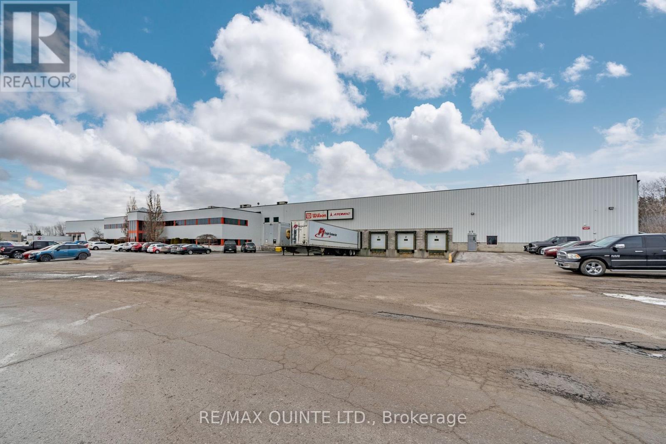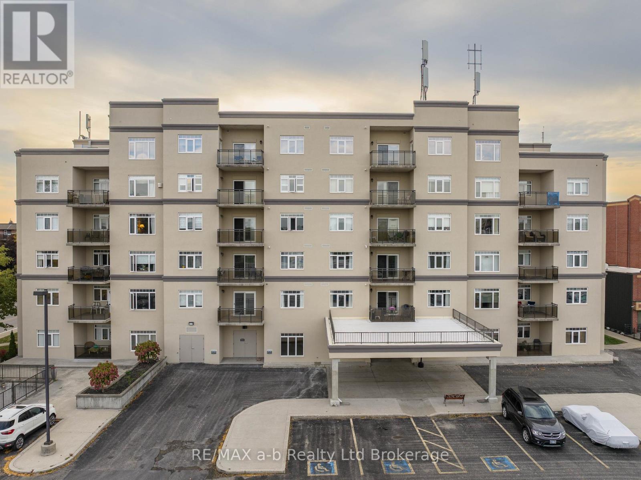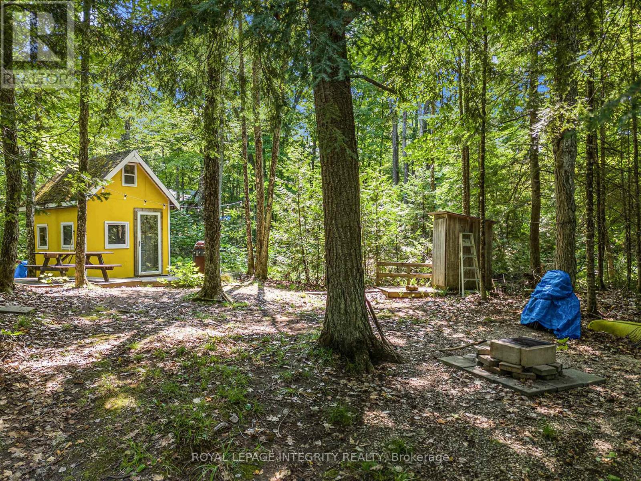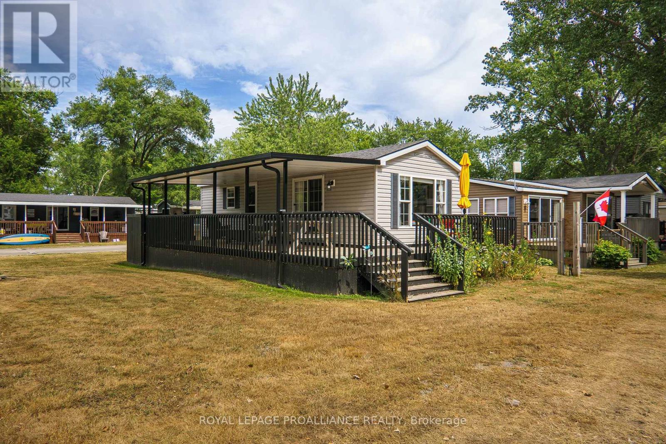510 Valois Drive
Mattawa, Ontario
Looking for a strong cash-flowing investment that meets the 1% rule with room to increase value even further? This property offers 8 fully tenanted units and is zoned for up to 10 residential apartments. With existing unused space, there's potential to add two additional 1-bedroom units-a built-in value-add opportunity. Unit 4 is currently under-rented, providing additional upside. Most units have already seen upgrades and are occupied by great tenants. Recent capital improvements include new weeping tile (2023) on the north and east sides, resolving previous water penetration concerns. The original structure features a solid rock foundation, while the addition (c. 1987) provides further stability and functionality. Additional highlights include a double garage with an attached outbuilding for extra storage, two furnaces, two A/C units, and two hot water on-demand rental systems. Each unit has its own hydro panel and current rents are all-inclusive. Roof shingles are in excellent condition (age unknown).The location is unbeatable being located right beside the new OPP station, and within walking distance to downtown amenities including the Beer Store, LCBO, restaurants, and the Mattawa River just a couple of blocks away. (id:50886)
Realty Executives Local Group Inc. Brokerage
804 Closson Road
Prince Edward County, Ontario
Lacey Estates Winery offers a rare opportunity to acquire an established, premium wine operation with room to grow in one of Ontario's most celebrated wine regions. Situated along Closson Road Prince Edward County's most sought-after wine route this 58.5 - acre estate combines an enviable location with exceptional expansion potential. The vineyards, planted at the highest elevation in the area, benefit from ideal soil, sun, and wind conditions, producing outstanding cool-climate varietals including Pinot Noir, Chardonnay, Gewurztraminer, and Cabernet Franc. The winery comes fully equipped for immediate operations, including existing wine inventory, complete winemaking equipment, and a trailer on-site currently configured with a one-bedroom unit and office space perfect for staff, management, or guest accommodations. The welcoming tasting room, with sweeping vineyard views and outdoor seating, draws steady visitor traffic from the County's thriving wine tourism market. Established in 2003, Lacey Estates has built strong brand recognition, a loyal customer base, and a reputation for quality making it a turnkey platform for expansion. The property offers untapped opportunities to diversify revenue, with space and flexibility to add a caf, food truck, pizza oven, or other hospitality concepts to enhance guest experiences and increase on-site sales. With its prime location, premium vineyard land, proven brand, and built-in operational assets, Lacey Estates Winery is both a lifestyle investment and a strategic growth opportunity in a booming industry. (id:50886)
Keller Williams Energy Real Estate
26 Spring Street
West Nipissing, Ontario
Well-Maintained Legal 4-Plex! This property features four spacious 2-bedroom units, each separately metered for hydro. Every unit offers the convenience of in-suite laundry and comes with two dedicated parking spaces. With reliable tenants in place and low-maintenance utilities, this is an excellent opportunity to expand your investment portfolio with a solid, income-generating property. 1 or 2 units may be vacant at closing for the new owner to set your rents and pick your own tenants (id:50886)
Realty Executives Local Group Inc. Brokerage
26 Spring Street
West Nipissing, Ontario
Well-Maintained Legal 4-Plex! This property features four spacious 2-bedroom units, each separately metered for hydro. Every unit offers the convenience of in-suite laundry and comes with two dedicated parking spaces. With reliable tenants in place and low-maintenance utilities, this is an excellent opportunity to expand your investment portfolio with a solid, income-generating property. 1 or 2 units may be vacant at closing for new owner to set rents and pick their own tenants (id:50886)
Realty Executives Local Group Inc. Brokerage
108 - 16 Compass Trail
Central Elgin, Ontario
Welcome to 16 Compass Trail, a brand-new six-story apartment residence in the heart of Port Stanley. This stunning corner unit offers two bedrooms, two bathrooms, and a wraparound balcony designed for modern living. Inside, you'll find stylish finishes throughout, including luxury vinyl plank flooring, quartz countertops, and a large kitchen island perfect for entertaining. The kitchen comes fully equipped with appliances, and the convenience of in-suite laundry makes everyday living easy. The primary bedroom features an ensuite with a walk-in shower and double sinks, while the main bath offers a soaker tub with a tub-shower combination. The open-concept dining and living rooms are filled with natural light thanks to the corner layout and abundant windows. Window coverings are included blackout blinds in the bedrooms and semi-sheer in the living spaces giving you both comfort and privacy. This secure building offers excellent amenities, including an on-site superintendent, community room, fitness center, and a rooftop patio with breathtaking panoramic views of Lake Erie. Each unit comes with one parking space and a basement storage locker. Rent is plus hydro and water. Located in the charming village of Port Stanley, you'll enjoy easy access to shops, a park directly across the street, and nearby attractions like the theatre, library, golf course, and of course, the beach. Some suites feature lake or seasonal lake views, while others overlook the village or scenic farmland. Call for information on what units are available and other pricing within the building. (id:50886)
Royal LePage Triland Realty
64 Vanier Road
Ottawa, Ontario
Nestled on a quiet cul de sac on a land lease in Bellwood Park, this mobile home offers a great affordable alternative to apartment living with your own private outdoor space and even a storage shed. Enclosed front porch area provides convenient storage at the front door, with sturdy new front steps. Spacious flex room addition makes for a great office space or craft room, with adjacent workshop/storage space which can be accessed from the front room or from the hall. The eat-in kitchen shines with white cabinetry and updated countertops- small but functional. The attached living room features large windows that bathe the space in natural light, with additional storage cabinets. Down the hall at the back, you will find the primary bedroom, a well-appointed 4 pc bathroom with brand new vanity and laundry area, as well as a spacious second bedroom. Updated luxury vinyl plank flooring throughout. Whether you're looking to downsize or purchase your first home, this property offers great affordable potential with many of the updates taken care of, including the roof. Offers must be conditional on Park approval of Buyer's land lease application, and must have a 24 hour irrevocable. Monthly land lease fees of $675 base rent plus taxes monthly), plus quarterly water billing. (id:50886)
Exp Realty
2884 Old Hastings Road
Limerick, Ontario
Enjoy country living with 27 acres surrounded by forest and next to 100's of acres of crown land. This two bedroom home is ready to move into. The open concept living with large eat in kitchen is perfect for entertaining. There are 2 covered porches completely closed in, which add extra living space and a relaxing spot to absorb the natural surroundings. Many upgrades include pot lights throughout, propane furnace, and UV system. If you enjoy peace and quiet and being part of nature, this might be the spot for you. 20 minutes to Bancroft,10 minutes to Coe Hill, and only a few minutes to get onto a massive trail system for the adventure seekers. Book your showing now. (id:50886)
Ball Real Estate Inc.
787 Development Road
Bonfield, Ontario
Welcome to your opportunity to own a brand-new, custom-built home on a picturesque 2-acre lot in the heart of Bonfield. This thoughtfully designed 3-bedroom, 2-bathroom bungalow offers just over 1,400 sq. ft. of modern living space with all the features todays buyers are searching for. Step inside and experience the benefits of a slab-on-grade construction, energy efficient, durable, and designed with low-maintenance living in mind. The bright and open-concept floor plan features a spacious living room, a stylish kitchen ready for your choice of finishes, and a dining area perfect for family gatherings or entertaining friends. The double car garage provides secure parking and extra storage, while the expansive lot gives you the privacy, space, and tranquility of country living all just a short drive to North Bay. Whether you dream of gardening, outdoor recreation, or simply enjoying the peace of nature, this location delivers it all. Best of all, as a brand-new build, this to be built home comes protected by the Tarion New Home Warranty, giving you peace of mind and confidence in your investment. Don't miss your chance to own a custom home on a premium lot in beautiful Bonfield. With its unbeatable combination of location, design, and value, this property is an opportunity you wont want to pass up. Photos are of renderings** (id:50886)
Century 21 Blue Sky Region Realty Inc.
85 Davy Road
Belleville, Ontario
140,000 industrial warehouse space located in great location at Bell and Davy Rd Belleville. There is office space available as well. 22' clear ceiling height fully racked. Landlord can remove if tenant desires. Space can be divided into 2. There is currently 8 truck level doors and 2 grade level doors. Common costs approx $3.27 per sq ft. includes water,sewer, hydro, gas, maintenance. (id:50886)
RE/MAX Quinte Ltd.
101 - 80 Bridge Street E
Tillsonburg, Ontario
Welcome to Tillson Landing, where this beautifully updated main-floor condo offers easy, turnkey living with style and comfort. Inside, youll find an inviting open-concept layout with a spacious kitchen thats perfect for meal prep, casual dining, or entertaining. Fresh flooring in the living room, hallway, and bedrooms adds a clean, contemporary vibe while keeping maintenance simple. The kitchen and dining areas are designed for both flow and function, making everyday living or hosting a breeze. A garden door off the living room opens to a private, sunlit balconythe ideal spot for morning coffee or evening relaxation. The generous primary bedroom features a 4-piece ensuite with a modern tub added in 2022, while a second bedroom and updated 3-piece bath with newer flooring and countertops complete the space. Thoughtfully refreshed with many upgrades, this condo promises comfort and peace of mind. Tillson Landing residents also enjoy fantastic amenities including a library, party room, fitness center, car wash, and workshop within the secure underground parking. Perfectly located in the heart of Tillsonburg, youre just steps from downtown shops, Lake Lisgar, parks, and more. Experience the best of comfort, convenience, and communityyour effortless lifestyle starts here! (id:50886)
RE/MAX A-B Realty Ltd Brokerage
Pt L 27 Bow Lake Lane
Lanark Highlands, Ontario
Come home to your lake retreat. This quaint bunkie in the woods offers access to peaceful Bow Lake. Walk down to the lake and relax on the shore, jump in and stay cool on those hot summer days, swim out to the slide or canoe or paddle board around the lake. This bright and cheerful bunkie has a main level with sleeping area & eating area. Sit around the table and play board games or cards on rainy days. There is an upper level with sleeping area as well. Outside you have a generous sized deck perfect for bbq's & dining outside. Or enjoy a bonfire at the firepit and roast marshmallows. If you are looking for a serene get away than this off grid property is the place for you. Take in your surroundings you won't be disappointed. Located just a short drive to Lanark Village with local grocery store & drug store as well there is a gas station and General Store in Hopetown which is only minutes away. (id:50886)
Royal LePage Integrity Realty
26 Beach View Lane - 486 County Road 18
Prince Edward County, Ontario
***This Mobile unit is located on a Seasonal land lease resort***--Purchase price not subject to HST--This extra wide 2013 unit shines through! With upgraded blinds and expansive windows, natural light creates an inviting space all day long! Enjoy water views without the water front fees The primary bedroom features a large walk-in closet. The second bedroom is perfect for kids, thanks to the bunkbed for the ultimate cottage experience and childhood memories. Enjoy a standard size shower and tub combo in the bathroom! With a roof extension covering the generous wrap around deck and fleshly sanded wood boards, all required is your finishing touches and choice of patio furniture! Located 2 and 1/2 hours from Toronto and just under 4 hours from Montreal ( yes there are lots of owners coming from both cities). The resort ( Cherry Beach Resort) is located minutes from Picton, Sandbanks, Base 31 and the Outlet river granting access to Lake Ontario. The resort is open from May 1st to October 31st. Annual fees of $11,140.00 + HST are payable in 2installments. 1st installment due on Nov 1st and 2nd Installment due on April Ist. Fees include the following (Lot occupation fee, water & sewer, lawn care, hydro, resort amenities like: Multi-Sport court, rec plex, heated pool, beach, splash pad, playground, events and more). (id:50886)
Royal LePage Proalliance Realty

