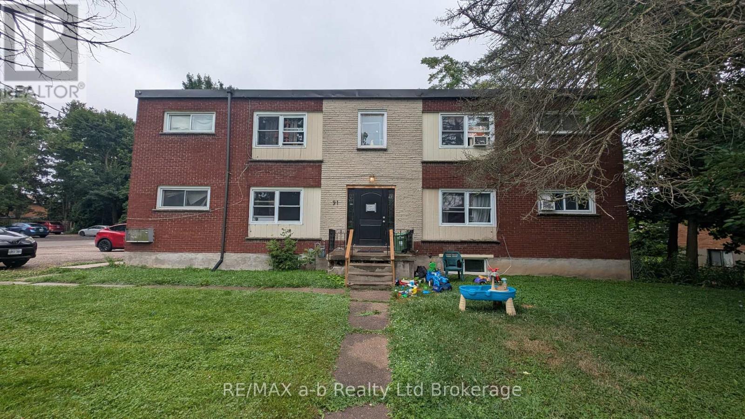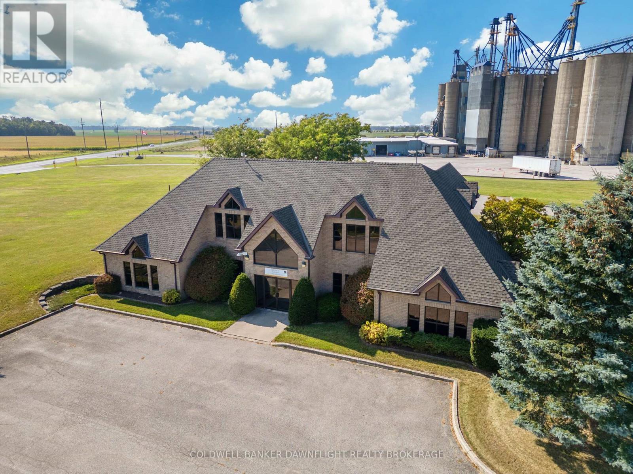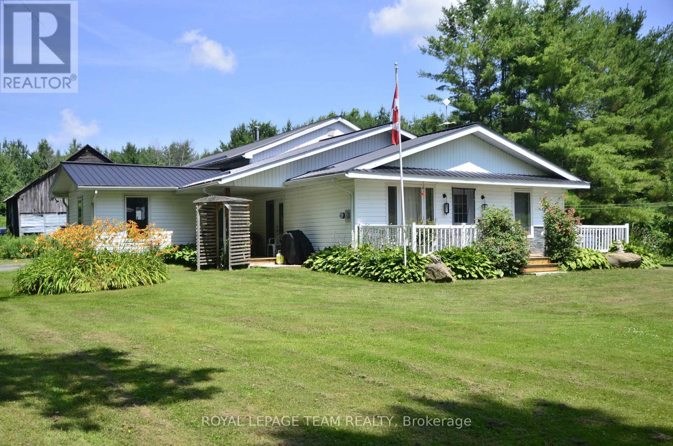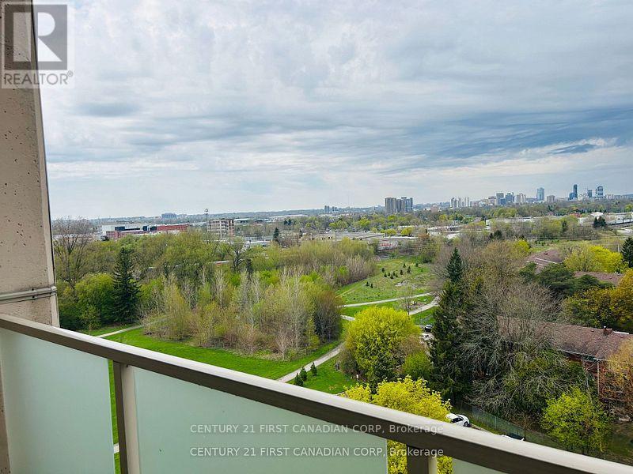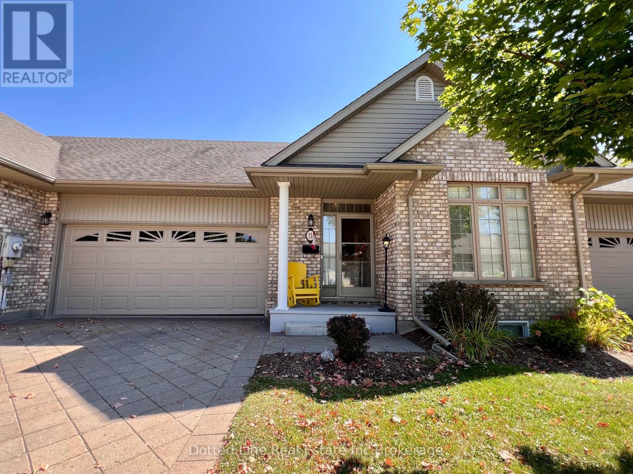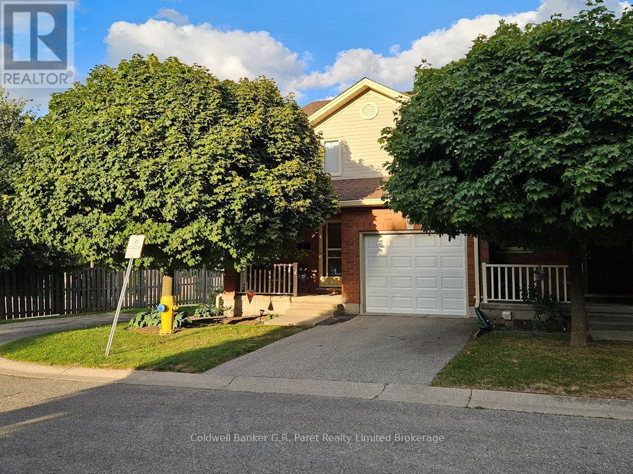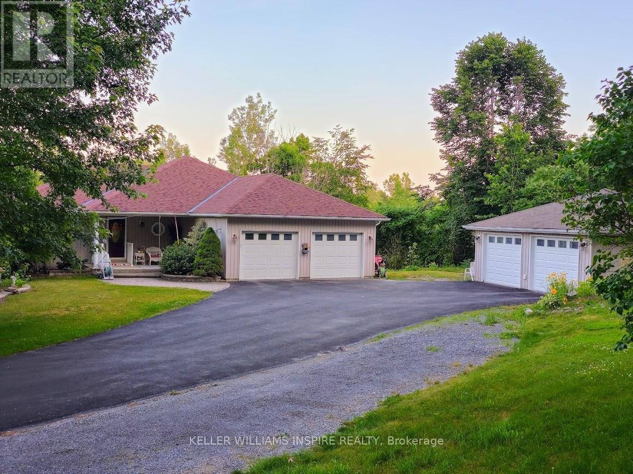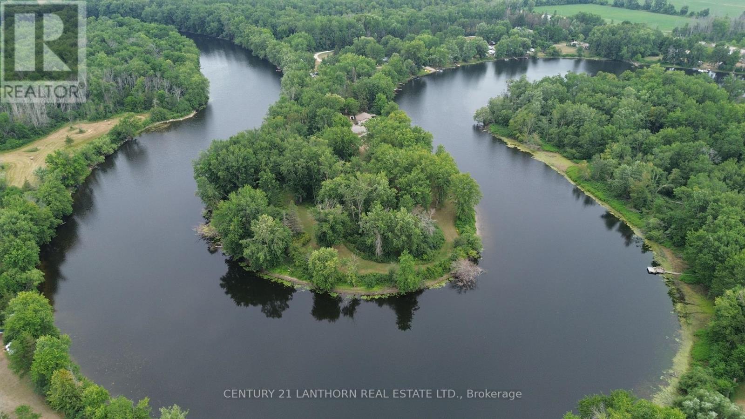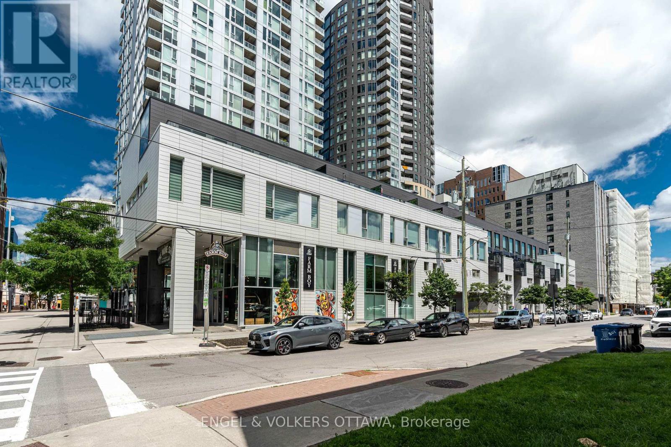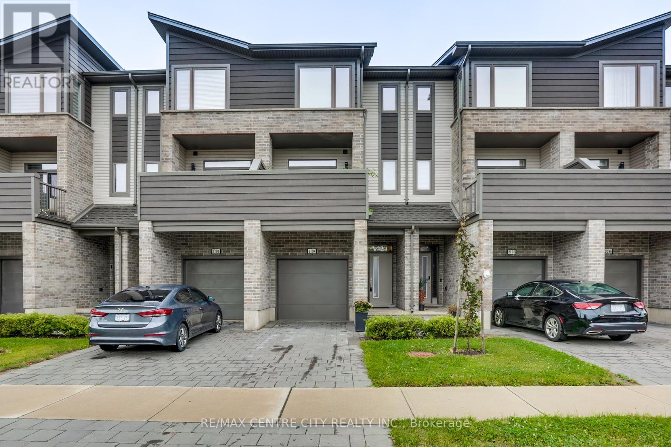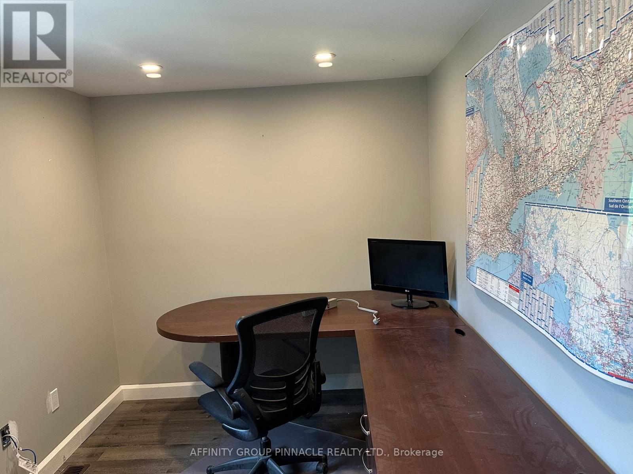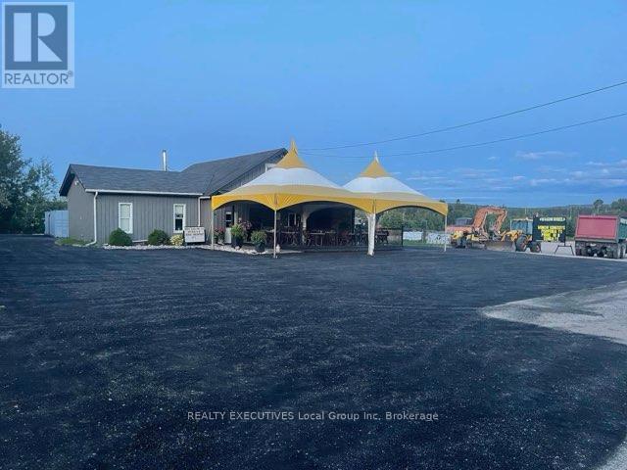91 King Edward Avenue
London South, Ontario
SERIOUS INVESTORS TAKE NOTE!!! RARE6-PLEX! VALUE-ADD! Located in a good, walkable location in South Central London, with quick and easy access to LRT. Five 2BR units and 1x1BR in area with strong demand for affordable rentals. Boiler heat for whole building. Shared laundry room under construction. A proactive, hands-on investor can clean up and make improvements over time for major upside. (id:50886)
RE/MAX A-B Realty Ltd Brokerage
69219 Victoria Drive
South Huron, Ontario
What an opportunity! This meticulously maintained 2-level office building offers over 5,000 sq. ft. of finished space, perfect for meeting your business needs. Inside, you'll find multiple private offices, a spacious boardroom with custom cabinetry, open office areas, a dedicated employee lunch room, washrooms, and plenty of storage. The building boasts excellent curb appeal, designed by Oke Woodsmith Building Systems, one of the regions premier builders. The upper level is fully handicap accessible, either from the rear parking lot or via interior stairs. This versatile building can easily be divided into 2, 3, or even 4 separate units to suit your individual requirements. The possibility of living on one level and operating your business from the other level makes this property even more attractive. Each level has its own HVAC system, ensuring efficient climate control. Situated on a 2.44-acre corner lot, this property offers plenty of room for future expansion. It enjoys prime exposure and easy access to Highway 4 and nearby London businesses. Some office furnishings are included in the sale, and the building is ready for immediate possession. Priced well below replacement costs for a structure of this caliber, this is an a incredible value you won't want to miss! (id:50886)
Coldwell Banker Dawnflight Realty Brokerage
10355 Broken Second Road W
South Dundas, Ontario
A wooded, private home set on 37 acres, Pull in the treed driveway and the rest of the world and the stress will be left at the road. If you need extra space to park your large truck or trailer and dream of your own walking trails this property at almost 700 ft wide and over 2400 ft deep is your place to roam. The first part of the home was built in 1987 with a block (crawl space) foundation while the second section was built in 2016 with a block (full height) foundation. The rooms are all a generous size with 3 bedrooms. a large living room and an open dining kitchen. The kitchen has an abundance of cabinet space and work surface and a large island. The primary bedroom has a 3 pc ensuite. Plenty of windows bring in natural light and give views of the yard and trees. With 2 ponds this could be the privacy and land you have been waiting for. The exterior is low maintenance with vinyl siding and a steel roof. There is an older barn that is great for storage as well as an attached garage with a steel beam and chainfall for all your heavy lifting. A second bay of the garage has been turned into a family room but can easily be converted back. There is an above ground pool (not opened for this season but was in use last year) and a hot tub. Included in this sale is a farm tractor, a blade and a bush hog. Approximate annual utility costs: electric $1900, heat (propane) $3290, property taxes $2600. Included in the sale isan older farm tractor, an International 434, gas, the blade used to clear the snow, and a bush hog. Allow 24 hour irrevocable time on offers. (id:50886)
Royal LePage Team Realty
1011 - 573 Mornington Avenue
London East, Ontario
Attention: First Time Homebuyers and Investors!! Check out this 10th floor unit, with amazing views of the city and downtown area! The building is next to a city park with nice walking trails. Located close to shopping centres, Fanshawe College, schools and bus transit and is in a safe and convenient location in London. This spacious 1 bedroom apartment has a well thought-out layout and is perfect for young couples or investors looking for an easy to rent condo. Updated vinyl flooring (2023), painted and clean unit, ready for its new owners. Condo fees include hydro, heat, water, parking, building and land maintenance and insurance. The Condo Corp will do all of the exterior maintenance, repairs and upgrades! All you have to do is enjoy! (id:50886)
Century 21 First Canadian Corp
11 - 500 Lakeview Drive
Woodstock, Ontario
Welcome to care-free condo living in one of Woodstocks most desirable Adult Communities in north end location. Nestled in a private Adult Community surrounded by nature and walking trails, this spacious 2+2 bedroom bungalow condo offers the perfect blend of comfort, convenience, and style.From the moment you step inside, the open-concept design invites you in. A vaulted ceiling elevates the living and dining space, where large windows frame serene views of mature trees and even a glimpse of Pittock Lake. The kitchen, complete with a peninsula breakfast bar and built-in desk area, is designed to keep conversations flowing while meals are prepared.The main level features two generously sized bedrooms, including a bright and welcoming primary suite with a luxurious 5-piece ensuite featuring a corner tub, double sinks, and in-suite laundry. Step out from the dining area onto your private deck to relax and enjoy the sights and sounds of nature.The fully finished lower level expands your living space with two additional bedrooms, a cozy rec room with gas fireplace, a full 3-piece bathroom, and plenty of storage perfect for guests, family, or hobbies. An attached double garage and double driveway add convenience and practicality to this beautiful home.Located just steps from trails and minutes from local favourites like Sally Creek Golf Club, Brickhouse Brewpub, Cowan Sportsplex, and everyday amenities, this condo offers more than a home, it offers a lifestyle. Carefree living, abundant space, and a sought-after Adult Community location all come together at 500 Lakeview Drive, Unit 11. (id:50886)
Dotted Line Real Estate Inc Brokerage
6 - 622 Wharncliffe Rd. South Road
London South, Ontario
Welcome to this updated move in ready condo. It boasts 3 good sized bedrooms, 4 baths, attached single car garage with inside entry and automatic garage door opener. Located in a quiet 11 unit complex. Open floor concept with new luxury vinyl plank flooring and freshly painted walls (2023) through most of the main and upper level. The main level has a large living room complete with a natural gas fireplace and is open into the kitchen/dining area. The second level has am impressive primary bedroom complete with a walk in closet as well as a 4 piece ensuite bath. Two more good sized bedrooms and a 4 piece main bath completes the second level. On the lower level is a finished family room , 3 piece bath and ample storage room. Outside there is a welcoming covered front porch and in the rear is a newer deck for you to enjoy the outdoors. This unit is close to shopping, restaurants, bus route and schools. Do not miss the opportunity to come out to see this lovely home. (id:50886)
Coldwell Banker G.r. Paret Realty Limited Brokerage
342 Christiani Road
Quinte West, Ontario
Nestled on 6.8 private acres between Trenton and Brighton, this beautifully maintained 5-bedroom, 3-bathroom home offers the perfect blend of space, comfort, and versatility. Set back from the road with a serene pond and surrounded by nature, this one-owner home features an attached 2-car garage plus a detached 2-car garage and 2 additional sheds. Ideal for hobbyists or extra storage. The fully finished basement has a separate entrance and offers endless possibilities: in-law suite, multi-family living, or income-generating rental. Inside, you'll find an open concept spacious kitchen with island, generous walk-in closets and ample storage. You have the option of using a propane or electric your stove. Recent updates include the roof, furnace burners, and hot water tank. All giving you peace of mind for years to come. Enjoy peaceful mornings in the enclosed sunroom, watching the wildlife. Landscape has many beautiful mature trees, flower beds, shrubs and above ground garden planters for the green thumb enthusiast. Easy access to Hwy 401, shopping, and amenities. This is country living with unbeatable convenience. (id:50886)
Keller Williams Inspire Realty
133 Carleton Cove
Belleville, Ontario
Tucked away in a quiet and private enclave along the Moira River, 133 Carleton Cove offers a rare opportunity to own a peaceful slice of waterfront paradise. This stunning and private peninsula is a gently sloping lot leading to the waters edge and is all about space to breathe, room to roam, and time to truly connect with nature, family, and yourself. Whether it's launching a boat or kayak from your shoreline, hosting summer gatherings on the lawn, or enjoying a quiet sunrise with coffee in hand, every inch of this property invites relaxation and reflection. The mature trees and wide-open sky create a serene setting where the sound of waves replaces the rush of the everyday.Theres plenty of room here for outdoor games, garden beds, a bonfire under the stars, or simply laying down a blanket and watching nature. Its the kind of place where kids can chase fireflies, friends can gather for an evening by the water, and memories are made year after year.Located just minutes from the conveniences of Belleville but feeling worlds away, 133 Carleton Cove is more than a property its a lifestyle. (id:50886)
Century 21 Lanthorn Real Estate Ltd.
218 - 197 Lisgar Street
Ottawa, Ontario
Did someone say luxury 2 story condo with 2 parking spaces, 4 storage lockers, natural gas bbq line, private terrace, ample unit storage, floor to ceiling wine cellar, south facing natural lighting, electric blinds, designer finishings AND conveniently located off Elgin. You heard right! This incredible 2 + den condo with 2.5 bathrooms does not fall short in your luxury condo expectations. Don't settle when you can have your cake and eat it too, with close proximity to shops, dining and local experiences, all conveniently steps away from your front door on Elgin, parliament hill, Rideau canal, Otrain, and much more for you to discover. This building offers unique exclusivity, with only 20 units available in the building. With convenient court yard access to amenities such as a gym, pool, sauna, change rooms, party room, bbqs and more including guest suites and roof top terrace with panoramic city views and parliament.Dont wait, schedule a viewing today. (id:50886)
Engel & Volkers Ottawa
2104 Meadowgate Boulevard
London South, Ontario
Welcome to this bright, modern, and impeccably maintained 3-storey townhome in VIBE, a sought-after Summerside community. Built in 2019, this 1,737 sq. ft. home blends contemporary style with practical living, perfect for families, professionals, or investors. Step into a sunlit foyer with tile flooring and direct access to the attached single-car garage, ideal for rainy or cold days. The ground level features a versatile fourth bedroom with its own 3-piece ensuite and sliding doors to a private deck, perfect as a guest retreat, office, or media room. The second floor with its soaring 9-ft ceilings and large windows fill the open-concept living, dining, and kitchen area with light. The kitchen boasts quartz counters, modern cabinetry with under-cabinet lighting, and stainless steel appliances, complemented by ample storage and prep space. The dining area with a picture window and the inviting living room opening to a private balcony make entertaining effortless. A 2-piece powder room completes this level. The top floor offers comfort and privacy with a spacious primary bedroom featuring an oversized closet and 3-piece ensuite. A convenient laundry closet with a stacked washer/dryer is also on this floor. Located minutes from Victoria Hospital, shopping, dining, White Oaks Mall, parks, and recreation, with easy access to Highways 401 and 402 and public transit. Affordable condo fees make this a low-maintenance, move-in ready home with freshly painted interiors. With modern finishes, bright living spaces, and an unbeatable location, this Summerside townhome is ideal as a family home, shared living, or turnkey investment. Schedule your private showing today! (id:50886)
RE/MAX Centre City Realty Inc.
3a - 413 Eldon Road
Kawartha Lakes, Ontario
Rent your own private office in the heart of Little Britain! Unit 3A offers a bright and professional 10x10 private office within a shared space that includes access to a bathroom and boardroom. Ideal for remote workers, small business owners, or professionals needing a quiet, dedicated space. Affordable at just $250/month with a flexible month-to-month lease. Heat, hydro, and internet included. Great value don't miss this opportunity! (id:50886)
Affinity Group Pinnacle Realty Ltd.
852 Main Street
Powassan, Ontario
WELL ESTABLISHED LICENCED RESTAURANT BUSINESS AND BUILDING FOR SALE, LIVING QUARTERS ON SITE' 50 SEATS INSIDE AND 59 OUTSIDE, ACCESS AND GREAT visibility FROM HIGHWAY 11 SERVICING THE TOWN OF POWASSAN AND AREA (id:50886)
Realty Executives Local Group Inc. Brokerage

