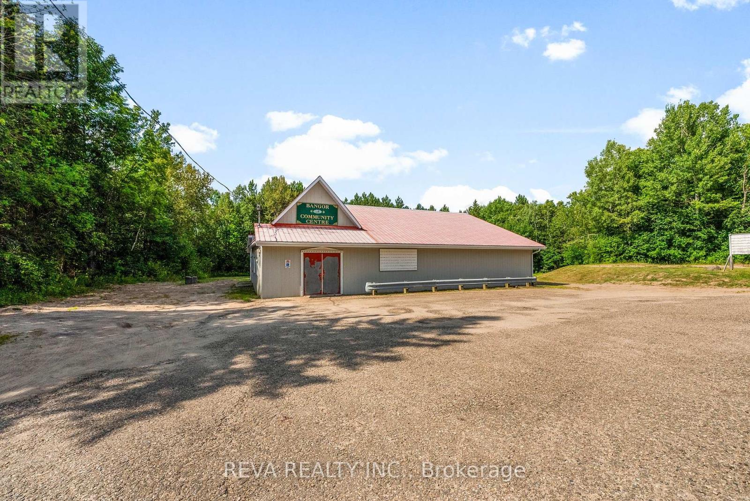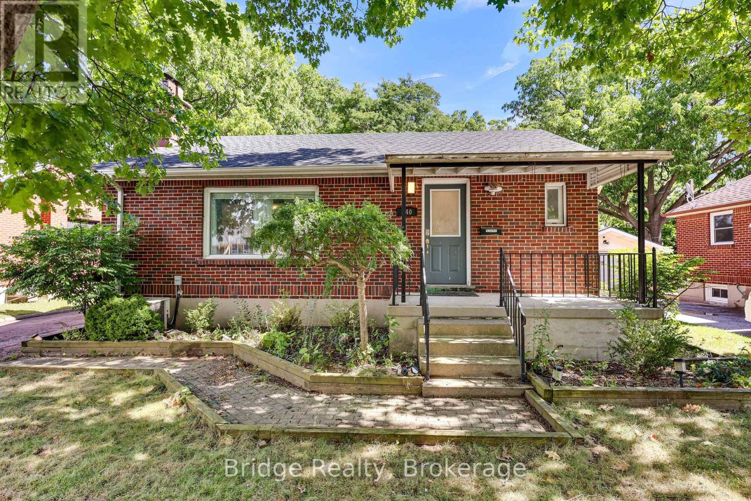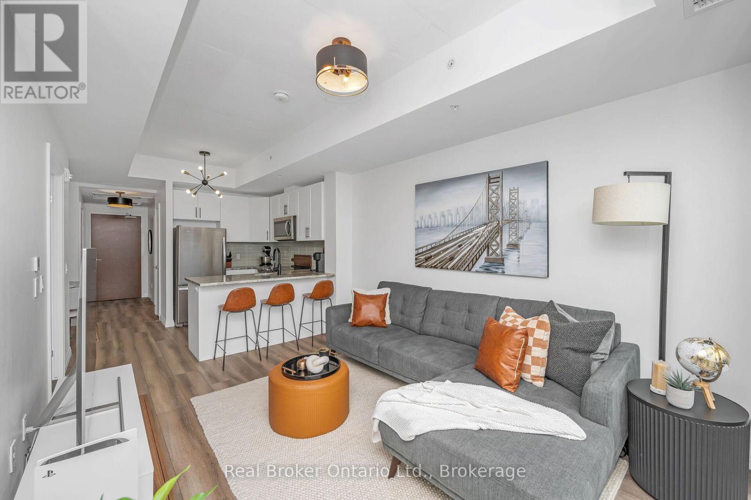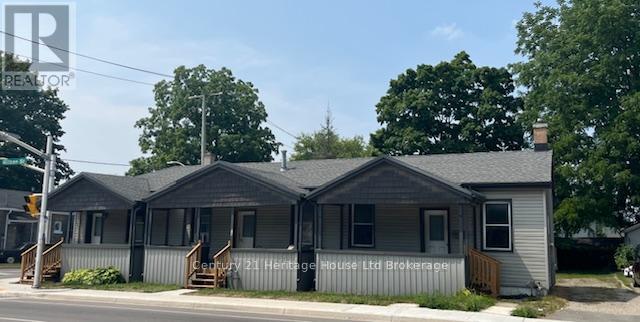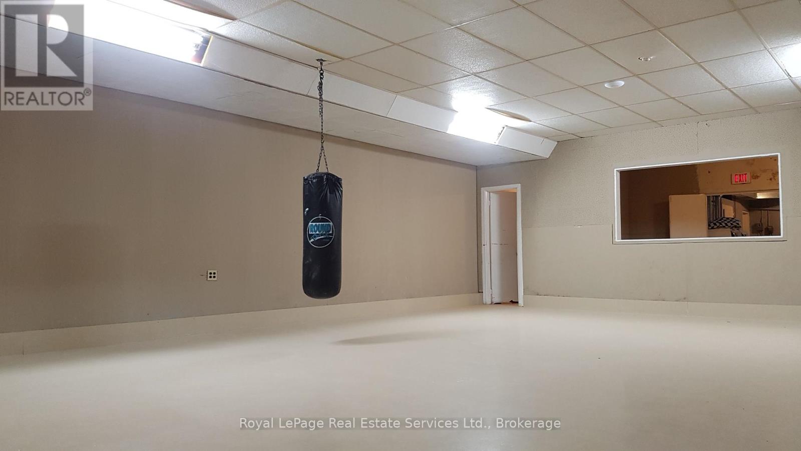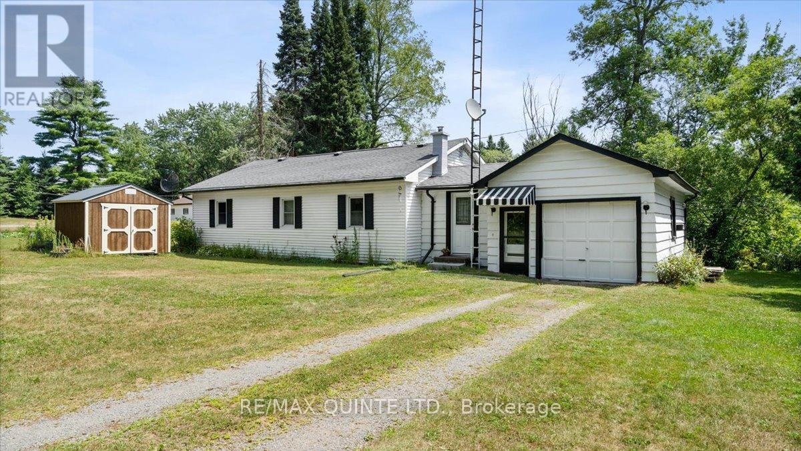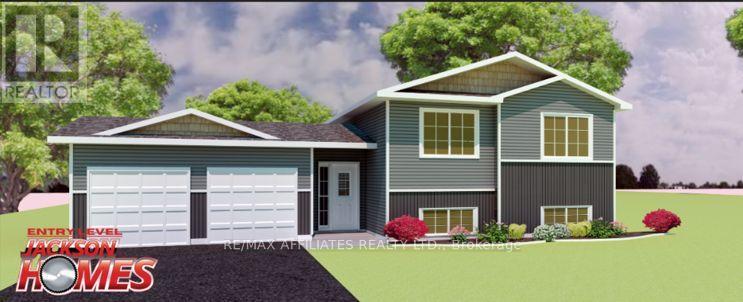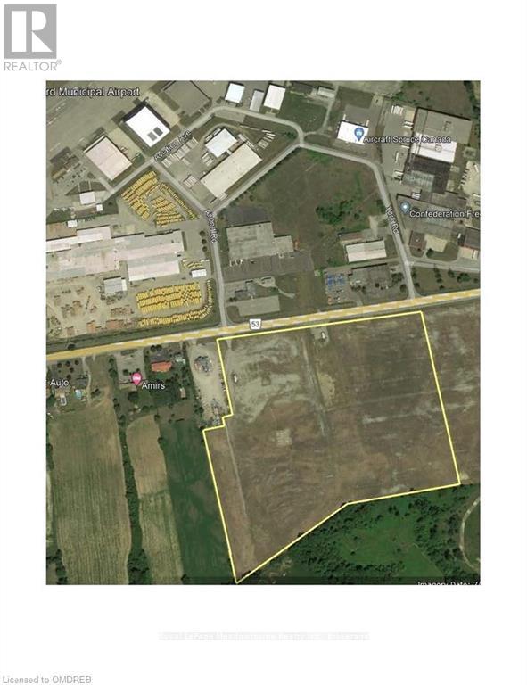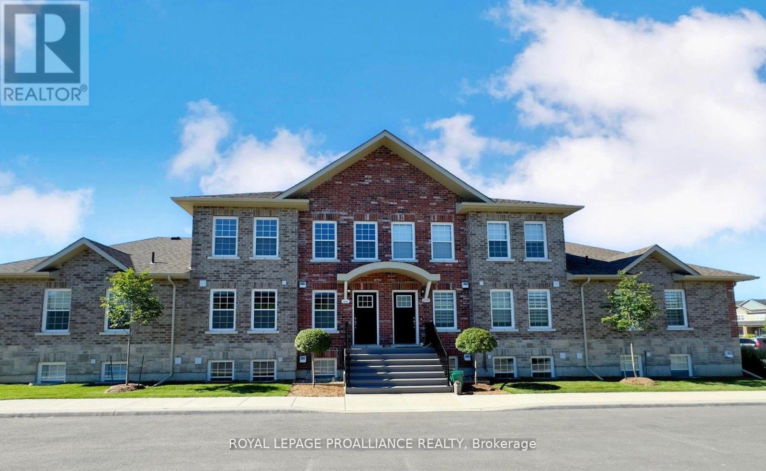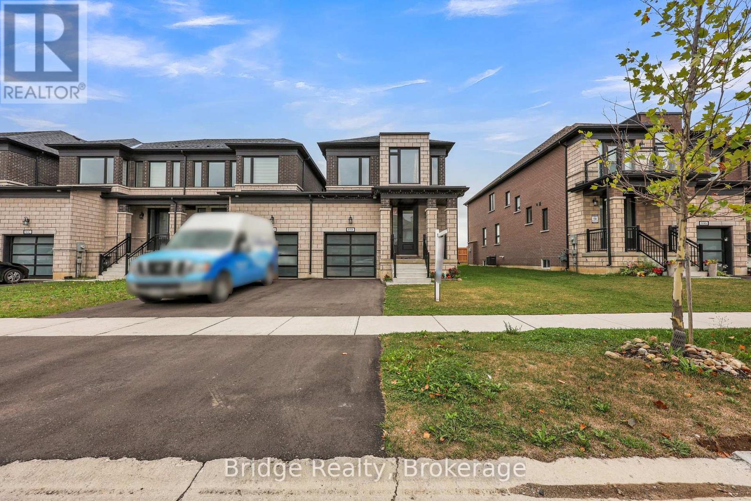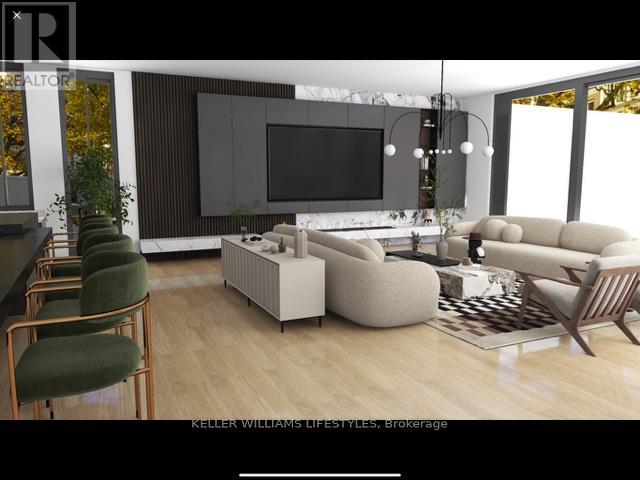786 Centreview Road
Hastings Highlands, Ontario
This is an investment that has potential for many uses. Currently a CF (community facility) zoned property, its history is a community centre. Centred on one full acre, this building is 50x60 being 3000 square feet. Services include a drilled well, septic and electricity. Check out the photos and video and let your imagination soar! Attachments include zoning information. (id:50886)
Reva Realty Inc.
440 Paterson Avenue
London East, Ontario
Beautifully updated detached brick bungalow in London, nestled on a quiet street, offering 2+1bedrooms and the perfect mix of character and modern upgrades. The main floor features a stylish kitchen with stainless steel appliances, granite countertops, and an OTR microwave, a bright dining room addition, a spacious living area, two well-sized bedrooms, and a full bathroom. The fully finished basement provides exceptional extra living space with a large family room, a third bedroom, and a full bathroom ideal for guests or a home office. Outside ,enjoy a private fenced backyard with a wooden deck for relaxing summer days or cozy autumn evenings, along with a large driveway accommodating 3+ vehicles. Upgraded electrical, New roof 2025 and new furnace and basement bathroom floor will be installed in the coming week. This home truly move-in ready. (id:50886)
Bridge Realty
159 South Bay 6 Madinat Al Mataar Dubai Uae
South Bay, Ontario
Luxury 5-Bedroom + Maids Room Semi-Detached Villa in Madinat Al Mataar, South Bay Community Dubai Experience unparalleled luxury in this under construction 5-bedroom + maids room semi-detached villa located in the prestigious South Bay Community of Madinat Al Mataar, Dubai. This stunning home boasts seven modern washrooms, spacious living areas, and high-end finishes, offering the perfect blend of comfort and sophistication. Key Features: 5 Expansive Bedrooms. Maids Room With a private washroom, ideal for household staff. 7 Washrooms Elegant, contemporary designs with premium fixtures. Spacious Living & Dining Areas Perfect for family gatherings and entertaining guests. Modern Kitchen Fully equipped with top-tier appliances and ample storage. Private Garden & Outdoor Space Ideal for relaxation and outdoor activities. Balconies & Terraces Offering stunning community views. Prime Location Situated in the vibrant South Bay Community, close to key landmarks, retail, dining, and Al Maktoum International Airport. Located in one of Dubai's most sought-after communities, this villa is designed for those who appreciate modern elegance and serene living. Whether you're looking for a family home or an investment opportunity, this property is a must-see! (id:50886)
Arolin Realty Inc.
904 - 108 Garment Street
Kitchener, Ontario
Upgraded 1 Bed+ Den, 1 Bath condo with 48 sq balcony. This modern open concept unit features a spacious living room with motorized privacy blinds and a bedroom with blackout blinds for extra comfort. The kitchen has 36 upgraded cabinets, premium vinyl flooring, sleek granite countertops, and a stylish glass backsplash. Whirlpool stainless steel appliances, including a mounted freezer, complete the space. The extra large bathroom has a high-pressure chrome shower head for a spa-like experience. Amenities include a pet run, landscaped BBQ terrace, outdoor pool with accessible elevator and shower, fitness room, yoga area, sports court with basketball net, and an entertainment room with a catering kitchen. The condo is within walking distance to Google, Deloitte, KPMG, D2L, Communitech, McMaster School of Medicine, the University of Waterloo School of Pharmacy, Victoria Park, and downtown with its cafes, restaurants, and shops. It also offers easy access to hospitals, ION LRT, bus stops, Go Train, the Expressway, and the future transit hub (id:50886)
Real Broker Ontario Ltd.
74 Wilson Street
Woodstock, Ontario
ATTENTION INVESTORS! Great opportunity to become a Landlord or add to your existing real estate portfolio or for multi-generational living. This property is being sold as a triplex and includes these PIN #'s as well 001050233 and 001050234 which currently has one long term tenant on a month to month basis paying $1500 per month plus all utilities. There are currently 2 vacant units that have been renovated with new lvp flooring, paint, cabinetry and vanities. This is an attached row house style triplex with 2- 2 bedroom units and 1-3 bedroom unit. All have separate meters with their own front door and back door for access as well as one parking space per unit. Exterior updates include vinyl siding, soffits, fascia and roof(2017), wooden steps to entrances(2025). There is a shed for storage and all units have water heaters that are owned. Don't wait to see this one! (id:50886)
Century 21 Heritage House Ltd Brokerage
B01 - 2998 Tecumseh Road E
Windsor, Ontario
This 1000 sqf basement space is available in the corner of Tecummseh & Alexis. It is good size for a martial art studio or personal training , yago studio, dance studio....On site parking, It is close to major road with Great exposure. Don't miss out.... $1500 including TMI. In the building the kitchen is also for rent($20/hour). The front store space ( 1000+ sqf ) is for lease($2500 including TMI). It is perfect to open your bakery, fast food restaurant, icecream store or other kind of retail business. It is also allow to open personal office, education centre... Call today for your private viewing ! (id:50886)
Royal LePage Real Estate Services Ltd.
42 A Hawkins Bay Road
Tweed, Ontario
Tucked along the serene Skootamatta River, this charming 3 bedroom, 1 bathroom home offers the perfect blend of comfort and relaxation. Featuring an updated kitchen and peaceful water views from your living room, its a place where every day feels like a getaway. Step outside and enjoy everything river life has to offer, whether its fishing, swimming sipping your morning coffee or unwinding at the end of the day, this quiet riverside retreat is the perfect place to relax and recharge (id:50886)
RE/MAX Quinte Ltd.
Lot 7 Richmond Road
Beckwith, Ontario
*This house/building is not built or is under construction. Images of a similar model are provided* Top Selling Jackson Homes Pinehouse model with 3 bedrooms, 2 baths and split entryway to be built on stunning 10 acre, partially treed lot located cetral between Carleton Place, Smiths Falls and under 15 minutes to Richmond, with an easy commute to the city. Enjoy the open concept design in living/dining /kitchen area with custom cabinets from Laurysen Kitchens. Generous bedrooms, with the Primary featuring a full 4pc Ensuite with one piece tub. Vinyl tile fooring in baths and entry. Large entry/foyer with inside garage entry, and door to the backyard leading to a privet ground level deck. Attached double cargarage (20x 20). The lower level awaits your own personal design ideas for future living space. The Buyer can choose all their own custom fnishing with our own design team. (id:50886)
RE/MAX Affiliates Realty Ltd.
922-942 Colborne Street W
Brant, Ontario
INDUSTRIAL DEVELOPMENT SITE. Price is per acre ,approx. 30.037+/- acres located across from the Brantford Municipal Airport. Land is conveniently located 5km south of Highway 403. 3 P.I.N.'S currently with 3 roadway access points, pre-graded, graveled, fully fenced and gated. This prime development opportunity is strategically located in Greater Toronto Area (GTA) 5 min off provincial highway 403 and being approx. 90 km west of Toronto and 160 km (100 miles) northwest of Buffalo, NY. and 260 km from Detroit. Industrial and commercial zoned. Contact LA for further information. (id:50886)
Royal LePage Meadowtowne Realty Inc.
703 - 448 Drewery Road
Cobourg, Ontario
Welcome to Cobourg's sought after EAST VILLAGE...This PREMIUM PARK FACING bungalow style stacked Townhome will be turn key....a preconstructionunit where YOU get to choose the colours and finishes! Enjoy this amazing location, only a quick a stroll or bike to the historicdowntown of Cobourg with amazing beaches, marina, restaurants, patios and shopping! The Midtown plan offers a fantastic open concept mainliving area with a beautiful Kitchen featuring a sit-up breakfast bar and stainless steel appliances. Large, southern facing window in the LivingRoom lets in tons of natural light. Upgraded Luxury Vinyl Plank flooring throughout. Primary bedroom with ensuite privilege to the 4 pcbathroom. Second bedroom can be used as a guest space, office or den. Laundry Room with Washer & Dryer. Notables: Fibre Internet available,HRV for healthy living and Hot Water Tank is owned. Lawn Care and Snow Removal included in your condo fees, along with one designatedparking space plus visitor parking available. Enjoy maintenance-free living in Cobourg's convenient east-end location, only 40 minutes to GTA, ora commuter ride from the Cobourg VIA! Additional units and layouts available. (id:50886)
Royal LePage Proalliance Realty
898 Sobeski Avenue
Woodstock, Ontario
This bright and spacious 4-bedroom, 3-bath end-unit townhome offers the feel of a semi-detachedand boasts 2,117 sq. ft. of living space (as per MPAC) with beautiful unobstructed views offarmland at the back. The open-concept main floor is filled with natural light and features alarge great room with a walk-out to the garden, a separate dining area, and oak strip hardwoodflooring throughout. A cozy gas fireplace adds warmth to the living space, while the moderneat-in kitchen showcases quartz countertops and stainless steel appliances. Upstairs, youllfind four generously sized bedrooms, including a primary suite with a luxurious 5-piece ensuitefeaturing a soaker tub and glass-enclosed shower. A second full bath and a convenient laundryroom complete the upper level. The full-height unfinished basement offers ample storage or thepotential for future living space. Parking includes an attached single-car garage and a privatedriveway. Located in a desirable neighborhood, this home is within walking distance to GurdwaraSahib, grocery stores, pizza and Indian restaurants, and the Thames River Conservation Area,and is just minutes from Hwy 401 and other amenities. Dont miss this rare opportunity! (id:50886)
Bridge Realty
Lot 7 Edgewater Boulevard
Middlesex Centre, Ontario
What discerning buyers expect from Harasym Developments is a bold design vision brought to life with precision, and this to-be-built residence delivers. Poised on a premium lot in Edgewater Estates, this 3-bedroom executive bungalow blends architectural elegance with thoughtful functionality. Enjoy tranquil views of Edgewater Pond framed by floor-to-ceiling windows, vaulted ceilings, and a walkout to a deck for seamless indoor-outdoor living. The chef-inspired kitchen includes custom cabinetry, stone counters, and a large pantry, flowing into an expansive great room perfect for entertaining. White oak stairs with a glass railing add a modern touch, while the spacious primary retreat features a walk-in closet and spa-worthy 5-piece ensuite. A stylish Jack & Jill bathroom connects two additional bedrooms. With nearly 3,000 sq ft above grade, an unfinished walkout basement, and a quiet, upscale setting just minutes from London, this home offers a rare opportunity, refinement, and the promise of peace. Welcome to Edgewater Estates in Komoka. (id:50886)
Keller Williams Lifestyles

