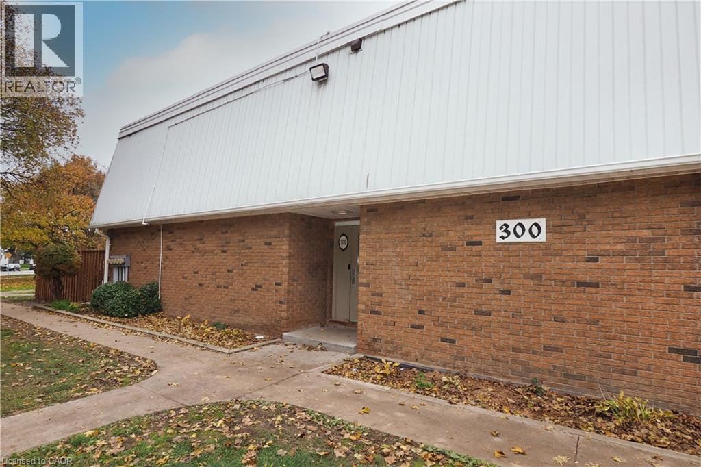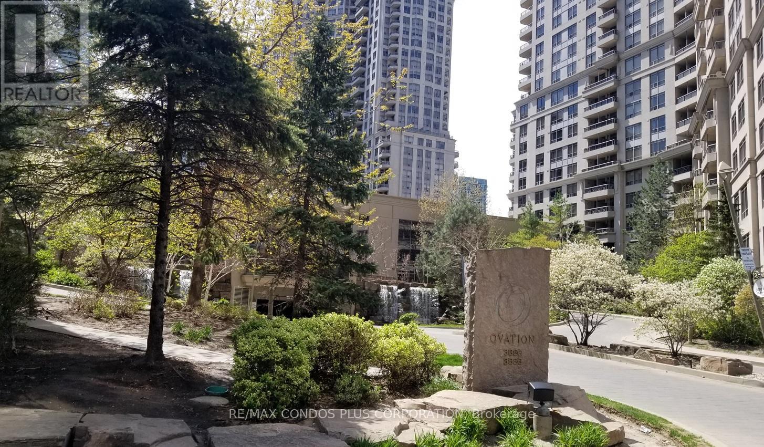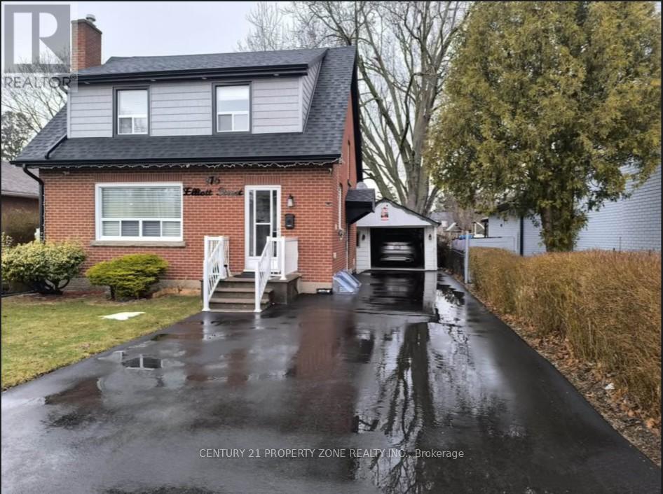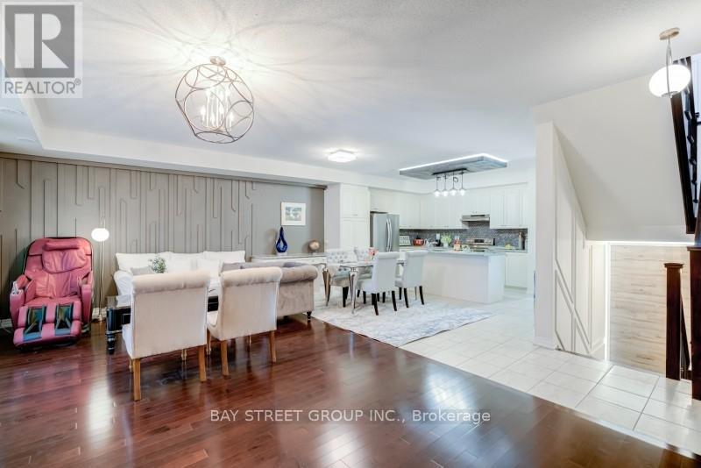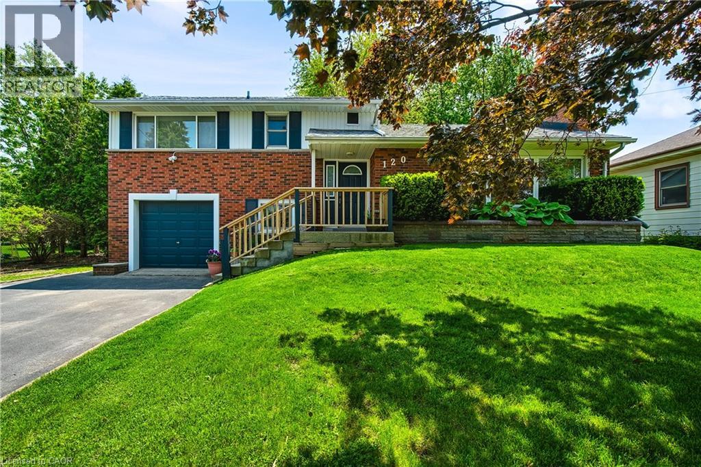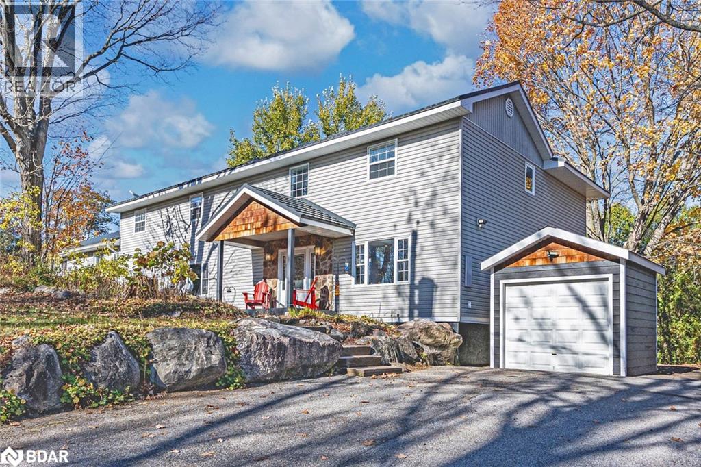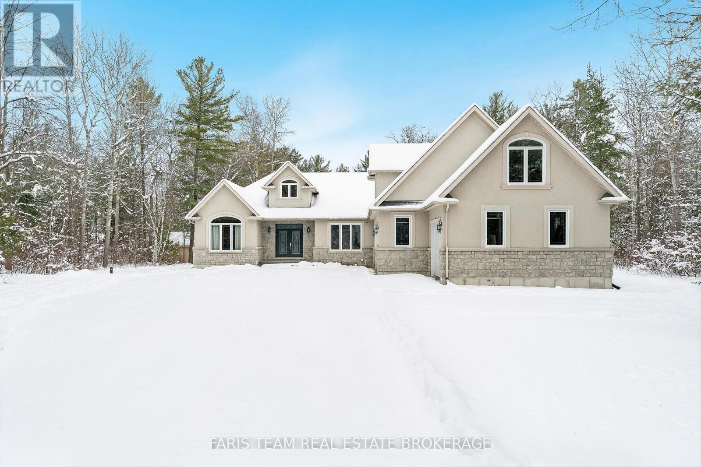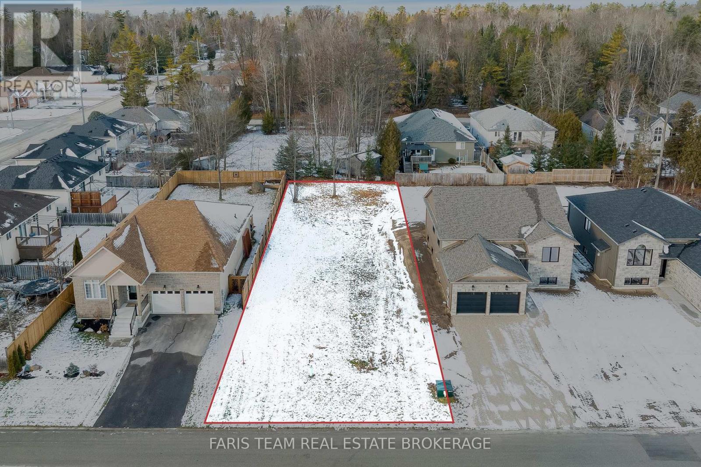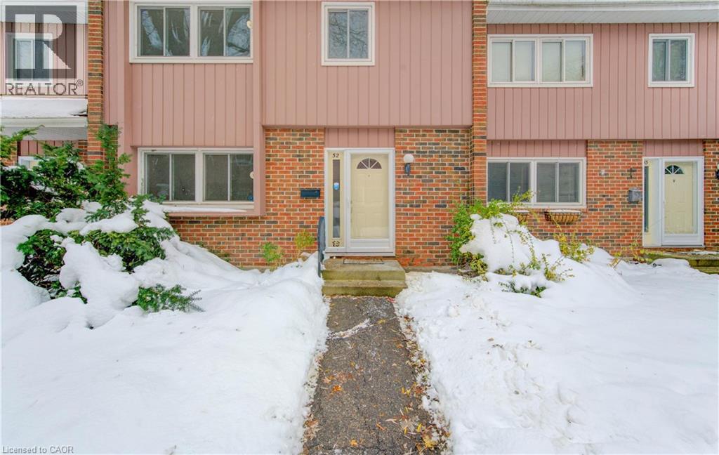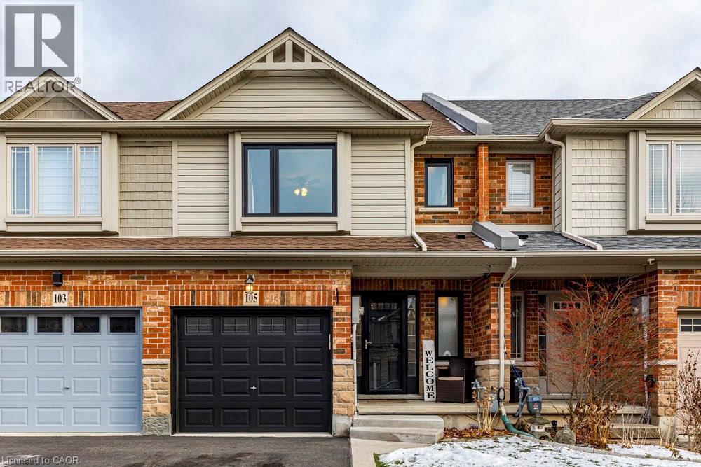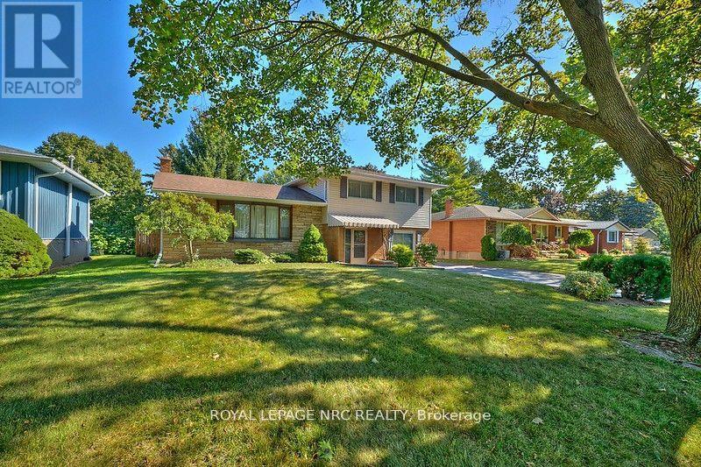300 Traynor Avenue Unit# 4
Kitchener, Ontario
This two-bedroom condo offers an open-concept layout with plenty of natural light and a practical design from top to bottom. The main floor features a bright living and dining area with a functional kitchen. Upstairs are two comfortable bedrooms and a full bath, while the basement includes additional finished space and a toilet for added convenience. Ideally located just moments from the ION Transit line, the Expressway, and Highway 401, this home offers easy access to Fairview Park Mall and a wide selection of shopping, dining, and everyday amenities. A great opportunity for investors or buyers looking for a well-located condo with excellent access to transit and major routes. (id:50886)
RE/MAX Solid Gold Realty (Ii) Ltd.
1509 - 3880 Duke Of York Boulevard
Mississauga, Ontario
Ultra Luxury Lifestyle Living At The Ovation. Spacious Split 2 Bedroom Layout. Large Den with a door Could Work As An Office. Renovated Kitchen With Stainless Steel Appliances, Granite Counters, And A Breakfast Bar. Spacious Master Bedroom Features A Walk-In Closet And 4 Pc Ensuite. Sunny South Exposure. 30,000 Sq Ft, State Of Art Facilities Includes: Indoor Pool, Sauna, Virtual Golf, Gym, Party Room, And Guest Suites, Bowling, Theatre, Billiards, Lot Of Visitor Parking, Outdoor Garden. Located Across The St From Square One Mall, Ymca, City Hall, Living Arts Centre, Public Library And Transit. (id:50886)
RE/MAX Condos Plus Corporation
116 Elliot Street
Brampton, Ontario
A rare opportunity in the heart of Brampton Detached Home on a 46' x 186'(potential Option ForA Garden Suite) Mature Lot in Gage Park, Downtown Brampton,Charming detached home featuring 3spacious bedrooms plus a legal 1-bedroom basement apartment - perfect for rental income orextended family living.Prime Downtown Brampton location,Steps away from bus stop, GO Station,public library, and Shoppers World Mall,Close to beautiful Gage Park and all major amenities.Upgrades:- Flooring 2023,Fire Place 2023,Driveway 2024,Pot lights inside & Outside 2023,manymore.... (id:50886)
Century 21 Property Zone Realty Inc.
121 Luzon Avenue
Markham, Ontario
Welcome to this rare 3,492 sq.ft. ARISTA Baywood Model in prestigious Boxgrove Village, featuring a valuable 890 sq.ft. ground-floor commercial (flex space)-perfect for retail, office, studio, medical or professional services. The commercial storefront faces Copper Creek Drive, offering premium exposure with large display windows and steady traffic. The ground level also includes an attached 2-car garage plus a driveway for 4 additional cars, providing parking for up to 6 vehicles, an exceptional advantage for both residential and commercial use. The main residential floor showcases an expansive open-concept great room with rich hardwood flooring, elegant wall trims, and a striking staircase with wrought-iron pickets. The upgraded chef's kitchen features granite countertops, stainless steel appliances, mosaic backsplash, a large island, and a stylish breakfast area. This level also includes 2 full bedrooms, laundry room, and a walkout to a balcony features motorized retractable screens that keep out mosquitoes and snow, allowing you to enjoy fresh air year-round while maintaining complete privacy (you can see out, but others can't see in). The upper level includes a bright media loft with a designer wood-accent wall, two generous bedrooms. The primary suite offers a custom geometric feature wall, a walk-in closet, and a luxury 5 piece ensuite with double vanities, glass shower, and deep soaker tub. A standout highlight is the expansive third-floor rooftop terrace, providing private outdoor living ideal for entertaining, dining, gardening, children's play, or creating a custom rooftop lounge. A large outdoor storage shed is included. This property follows layout: Ground Floor - 890 sq.ft. commercial unit flex space, 2-car garage (plus 4-car driveway); Main Floor - Great room, kitchen, breakfast, bedroom, study/office, laundry, balcony; Upper Floor - Media loft, 2 large bedrooms, 2 full baths (incl. primary ensuite) and Oversized private terrace with storage shed. (id:50886)
Bay Street Group Inc.
120 June Street
Hamilton, Ontario
Welcome to 120 June St, Hamilton Perfectly positioned on a rare 72 x 163 ft lot in Hamilton’s desirable Central Mountain, this updated 1500 sq ft sidesplit offers the space, comfort, and lifestyle you’ve been waiting for. Step inside to find updated flooring and fresh paint throughout. The main floor’s generous living room is flooded with natural light thanks to a massive front window. Upstairs, three well-appointed bedrooms share a beautifully updated full bath. The lower level offers a functional laundry area and a versatile office space that can easily convert to a fourth bedroom. Downstairs, the finished basement impresses with a spacious rec room and a second full bathroom — ideal for entertaining, relaxing, or hosting guests. But the real showstopper? The backyard. With a 72 x 163 ft lot, the potential to create your dream outdoor oasis is endless. All this just steps from Upper James, top-rated schools, shops, transit, and every convenience. (id:50886)
RE/MAX Escarpment Golfi Realty Inc.
280 Private Street
Gravenhurst, Ontario
CUSTOM-BUILT RETREAT WITH 3,100+ SQ FT, DUAL GARAGES, SIGNIFICANT UPDATES & STEPS TO LAKE MUSKOKA! Tucked away on a quiet corner lot surrounded by towering trees, this custom-built home delivers the kind of lifestyle people dream about. Imagine mornings by the water, just a short stroll to Lake Muskoka or Muskoka Bay Park for a swim, a game of tennis, or a lakeside picnic, and afternoons spent exploring the Wharf, touring the Discovery Centre, cruising aboard a steamship, or playing a round at Muskoka Bay Resort. Set on a half-acre with over 3,100 sq ft above grade, this home offers a flexible layout that works beautifully for multigenerational living, a home-based business, or a large family. The exterior features a covered entry, an attached garage with inside entry, a detached garage, and two driveways. The kitchen presents granite countertops, an island, a gas stove, timeless white cabinetry, pot lights, and a wall of pantry storage. Flowing naturally into the breakfast area and formal dining room, it creates a warm, social space made for gathering. The adjoining living room steals the spotlight with its dramatic floor-to-ceiling feature wall framing a fireplace and large windows. The main level also provides a private office that can easily serve as an additional bedroom, along with a convenient laundry room. The primary suite is a true retreat, with a sitting area, a walk-in closet, and a spa-like 5-piece ensuite with heated floors. Another bedroom enjoys its own 3-piece ensuite, while two others share a stylish 5-piece bath. Multiple walkouts connect you to the outdoors, inviting you to unwind in the quiet of nature. With a whole-house water filtration system, gas BBQ hookup, newer, oversized septic system, an updated steel tile roof, and an unbeatable location just five minutes from downtown Gravenhurst for restaurants, shopping, parks, trails, and everyday essentials, this #HomeToStay isn’t just a place to live - it’s a place to love. (id:50886)
RE/MAX Hallmark Peggy Hill Group Realty Brokerage
90 Sandra Crescent
Grimsby, Ontario
Massive Pie-Shaped Lot in Grimsby.This updated 2+1 bedroom home is set on an extraordinary 196 ft deep lot in one of Grimsby's most convenient family-friendly pockets. Just minutes to parks, schools, shopping, and quick QEW access. Step inside to a bright, well-maintained interior featuring a modernized kitchen with stainless steel appliances, extra cabinetry, and a centre island with breakfast bar. The formal living and dining area is warm and inviting, complete with a bay window and California shutters that fill the space with natural light. Upstairs, you'll find a primary bedroom with his and hers closets, an updated main bath, and a second bedroom. The lower level features a cozy family room with a charming gas fireplace-perfect for movie nights. A third bedroom is now complemented by the added half bath for extra convenience (Potential to add in a shower for the full ensuite experience!)The backyard is where this property truly shines-a showstopping outdoor oasis. Enjoy multiple zones for entertaining and relaxation, including tiered decking with a covered lounge area, a dining deck, interlock patios, a BBQ platform, and three garden sheds. A must-see property-add this one to your list! (id:50886)
Exp Realty Of Canada Inc
Exp Realty
138 Knox Road E
Wasaga Beach, Ontario
Top 5 Reasons You Will Love This Home: 1) A rare 5.6-acre setting surrounded by trees and nature, while being just steps to the Nottawasaga River and only minutes from shopping, schools, and the sandy shoreline 2) With over 8,500 square feet of finished living space, this home is designed for large families or multi-generational living, offering 4,669 square feet above grade plus a fully finished lower level 3) The stunning main level design welcomes you with soaring 18' tray ceilings, a stately oak fireplace, an impressive wall of glass doors leading to a two-tiered deck with a screened-in room, and a chefs kitchen shining with granite countertops, custom maple cabinetry, premium appliances, a wine cooler, and an oversized pantry, all flowing into a formal dining room ready for memorable gatherings 4) The luxurious bedrooms and suites include four spacious rooms on the main level, highlighted by a primary retreat featuring a three-sided fireplace, spa-like ensuite, and walk-in closet, with the lower level delivering its own garage entrance and functions almost as a separate residence with a fifth bedroom, bright family room with gas fireplace, custom wet bar, gym, and even a hockey locker room 5) No detail was overlooked in the premium features and endless possibilities this property features heated bathroom floors, dual furnaces, upgraded sound-proofing, 400-amp service, and solid 10 concrete foundation walls, coupled with a fully insulated 30'x45' triple garage with a finished loft, perfect for a studio, workshop, or guest suite, while the forested backyard stretches over 1,100 feet, creating an unmatched private sanctuary. *Please note some images have been virtually staged to show the potential of the home. (id:50886)
Faris Team Real Estate Brokerage
Lot 51 Robinson Road
Wasaga Beach, Ontario
Top 5 Reasons You Will Love This Property: 1) Nestled in a highly desirable, family-friendly neighbourhood, this property offers the added benefit of backing onto serene mature trees, ensuring both privacy and natural beauty 2) Unlock the potential for a lucrative investment or experience the ideal opportunity to build a beautiful home minutes from Georgian Bay neighbourhood 3) Embrace the opportunity to craft your ideal residence on a spacious 50'x149' lot, with access to gas, hydro, and municipal water at the lot line 4) Revel in year-round recreational pursuits with easy access to Beach Area 6 for lakeside enjoyment while just a short drive away from Collingwood's vibrant amenities and Blue Mountain Resort's slopes 5) Enjoy the convenience of the vibrant community of Wasaga Beach within proximity to essential amenities, including groceries, shopping outlets, and entertainment. (id:50886)
Faris Team Real Estate Brokerage
121 University Avenue E Unit# 52
Waterloo, Ontario
Welcome to the lovely Village on the Green Complex!! This updated unit is perfectly positioned on the quiet side of the community with peaceful views of the trees and creek. Freshly painted, the home features two updated bathrooms including the ensuite and main bath. The living and dining room offer new, quality, laminate floors installed in 2025. The basement recreation room has been totally renovated with plush carpet, thick underpad, new drywall and upgraded baseboards, all completed this past year - ready for your movie nights, workouts or the perfect hangout space! The kitchen features a bleached oak kitchen with lots of counter and cupboard space for prepping meals. One of the highlights of this spacious unit are the glass sliding doors leading to the interlocking brick patio, where you can relax with your morning coffee and listen to the babbling brook in this tranquil setting. The large primary suite has a pocket door connecting to the walk-in closet and a 4-piece ensuite with a newer toilet, bathtub and tub surround. The main bath features these updates as well. The second floor bedroom also offers a beautiful view of the surrounding nature retreat. Even better - this unit comes with an underground parking spot, and the underground parking was recently updated! This home includes two fridges, stove, washer, dryer, water softener, water heater, UV water purifying system, electronic air cleaner and window blinds all included in as is condition. This well-priced home is ideal for first time home buyers or as a great investment opportunity thanks to its unbeatable proximity to Wilfrid Laurier University, Conestoga College and the University of Waterloo. Trails, parks, arena, swimming facilities, restaurants, transit and the expressway are all just minutes away! Move-in ready, great updates, and an incredible setting - this awesome home checks all the boxes! Come and see it today! (id:50886)
Royal LePage Wolle Realty
105 Donald Bell Drive
Hamilton, Ontario
Welcome to 105 Donald Bell Drive, a stunning freehold townhome located in one of Hamilton’s fastest-growing and most desirable communities—Binbrook. This beautifully maintained home offers the perfect blend of modern design, comfort, and small-town charm, all with no condo fees. Step inside to discover a bright open-concept main floor featuring a stylish kitchen with new quartz countertops, centre island with breakfast bar, and an inviting dining area that flows seamlessly into the spacious family room—ideal for both everyday living and entertaining. Upstairs, you’ll find three generous bedrooms, including a beautiful 4-piece bathroom with soaker tub and shower. The primary suite features a walk-in closet and ensuite privilege, while laundry on the bedroom level adds everyday functionality. Outside, enjoy a private backyard in a quiet, family-friendly neighbourhood surrounded by newer homes and nature. Binbrook is known for its vibrant small-town feel, safe streets, and access to excellent schools, including Bellmoore Elementary, St. Matthew Catholic, and École Élémentaire Michaëlle Jean. You’ll love being minutes from the Binbrook Conservation Area, Fairgrounds Community Park, Southbrook Park, charming local shops and cafés, and having easy access to Highway 56. 105 Donald Bell Drive offers the ideal combination of modern living, convenience, and a welcoming community. A perfect place to call home. (id:50886)
RE/MAX Escarpment Realty Inc.
8 Lasalle Drive
St. Catharines, Ontario
Same owners since 1972 in this well cared for 4 level side-split in desirable north-end location backing onto a creek. Enter into the large foyer to the main floor family room with gas f/p, main floor bedroom and 2pc bath. Large living room, separate dining room with bay window, eat-in kitchen, Upper floor Boasts 3 good size bedrooms with hardwood floors and 4 piece bath. The finished basement has a recroom and a shower in laundry room. Covered patio at rear of the property with a great view. Detached 18x23 garage with hydro. Large paved double drive. roof 2015, wiring 2019, furnace 2011. (id:50886)
Royal LePage NRC Realty

