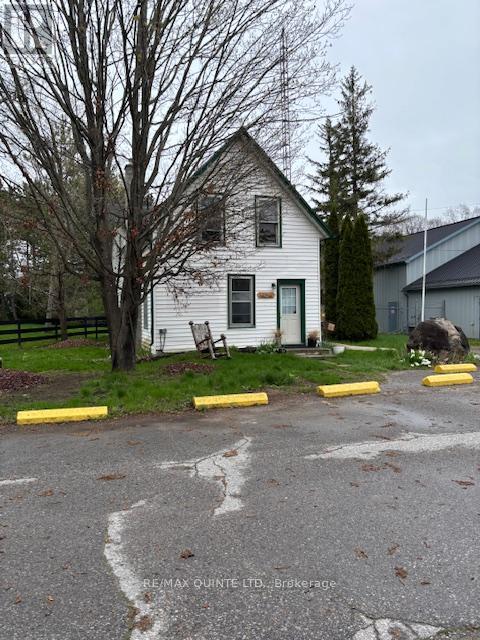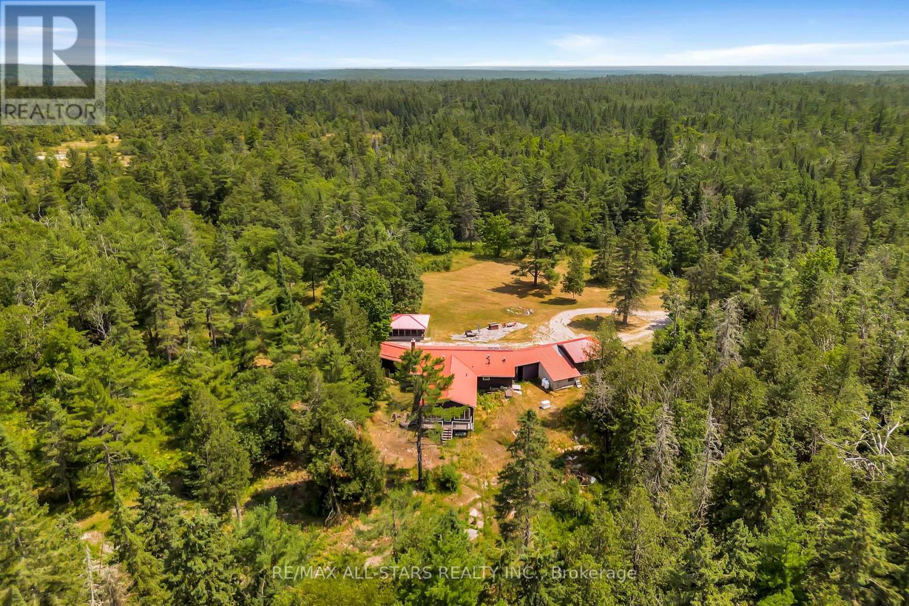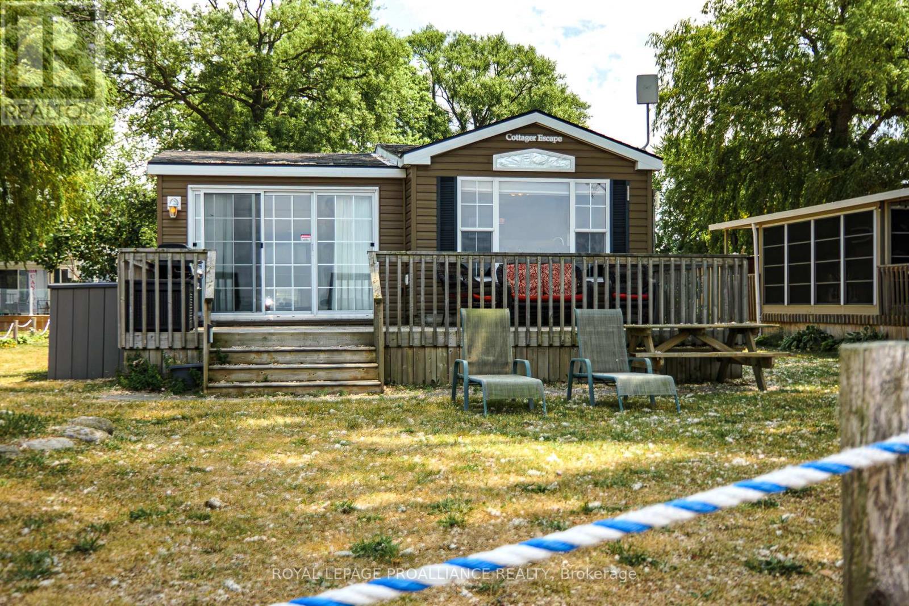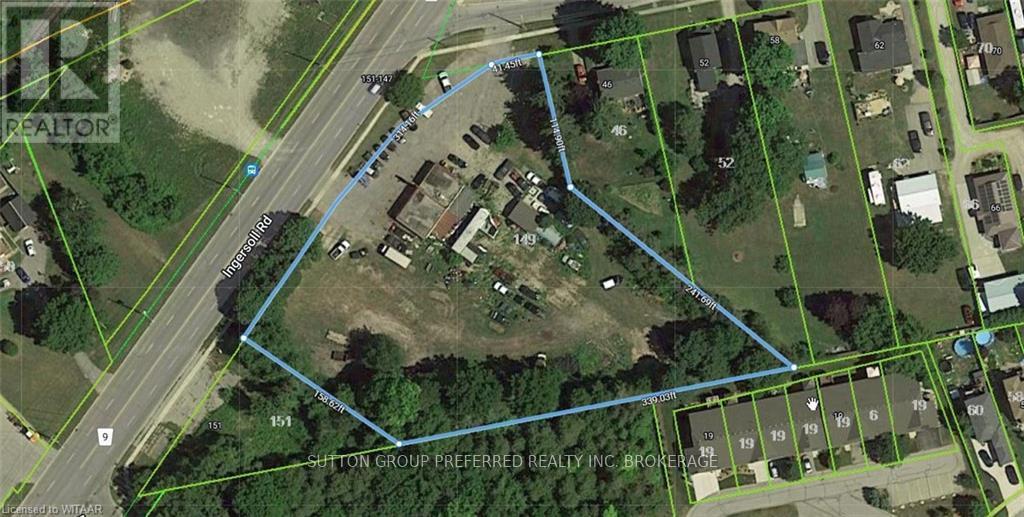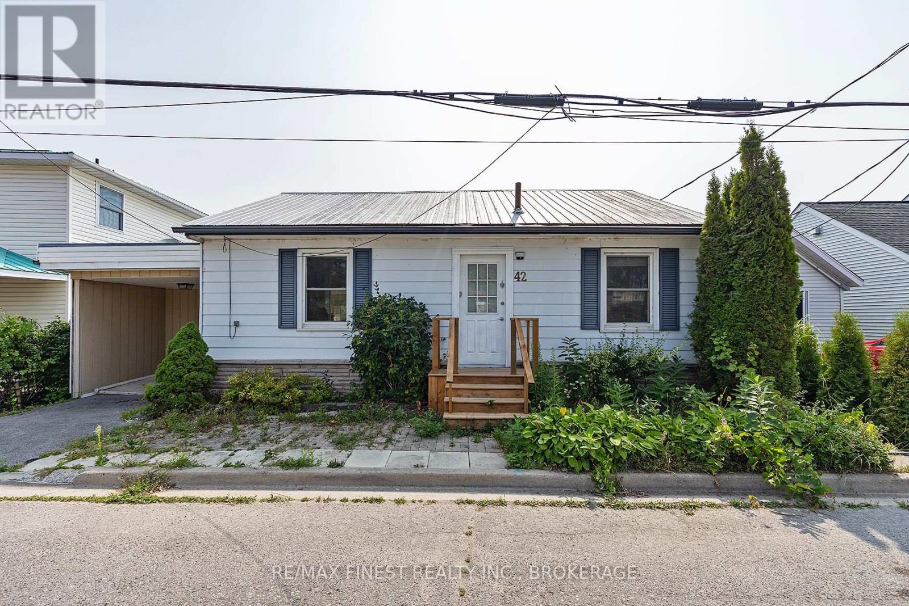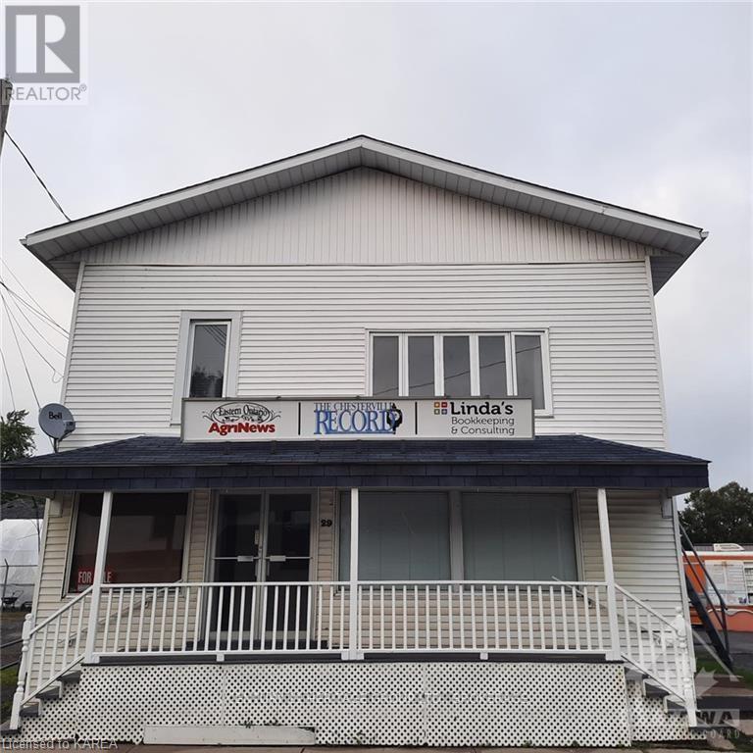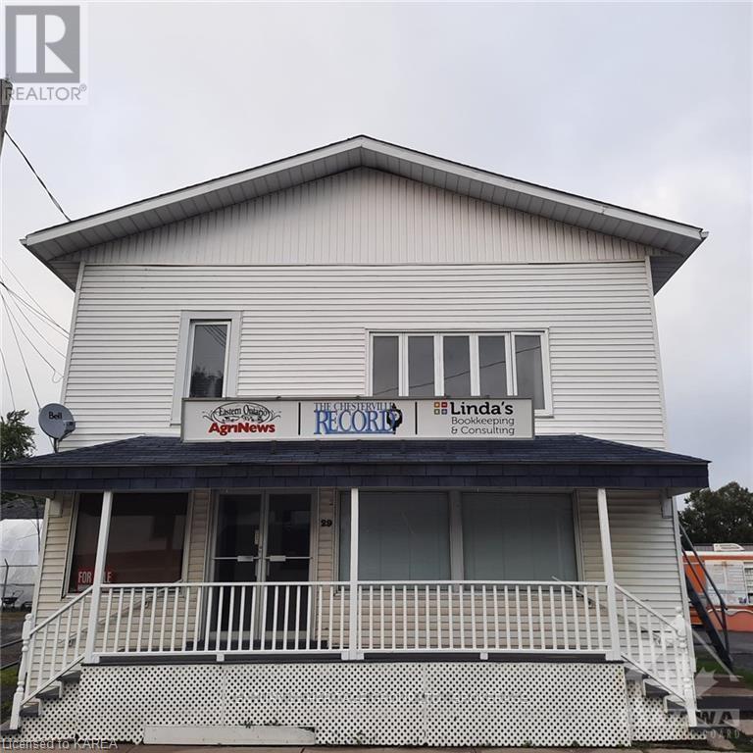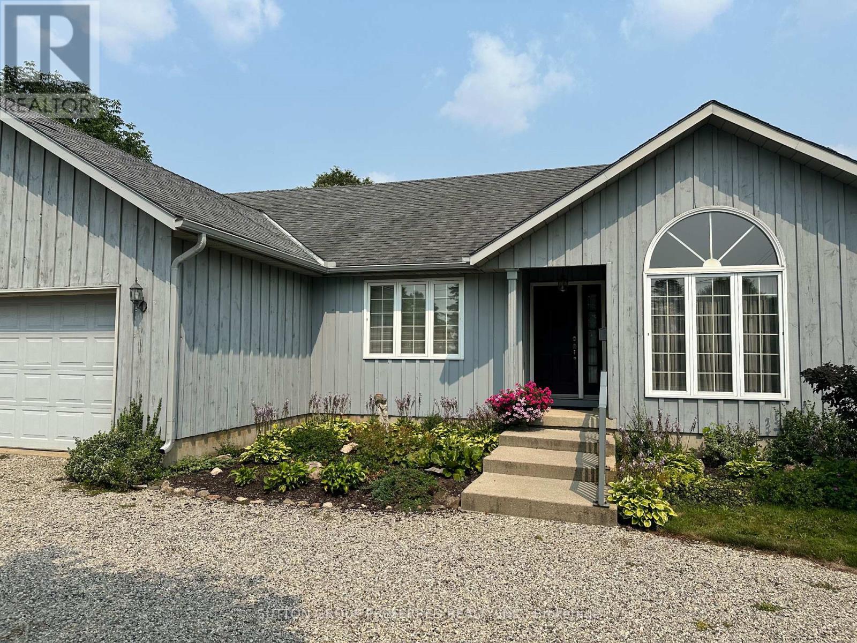911-913 County Road 13
Prince Edward County, Ontario
Formerly Black River Cheese Factory with retail area 1276 Sq ft and several production and storage areas total building area of over 6,000 sq ft. Large warehouse at rear with dock level loading 38 X 34 ft with 16 ft ceiling height. truck bay 34 X 17 ft with large drive in door. Production areas have 10 Ft ceiling height. Separate 2 storey house is rented to staff member of owner. (id:50886)
RE/MAX Quinte Ltd.
380 Ledge Road
Trent Lakes, Ontario
Welcome to Your Private Off-Grid 393 acre homestead; offering complete privacy, modern comforts, and endless outdoor adventure. This unique property features a well-built off-grid cabin powered by a full solar system and Generac backup, with a drilled well, septic system wood & propane stove for heat along with propane wall units. Inside, you'll find a spacious open-concept layout with a large kitchen, dining, and living area, perfect for entertaining or relaxing in comfort. The cabin includes 4 bedrooms and 3 bathrooms, featuring a generous primary suite with walk-in closet, en-suite bath, and private walkout to a deck overlooking the forest. A double attached garage sits on one side of the building, with a single attached garage on the other, plus a large workshop/storage area for all your tools and toys. Enjoy outdoor living with a screened-in gazebo on a poured concrete pad, and a natural stone patio with built-in BBQ. The property is a paradise for nature lovers and outdoor enthusiasts, featuring extensive trail networks, abundant wildlife including deer, turkey, and bear, and multiple ponds. Whether you're looking for a full-time off-grid lifestyle or a remote family getaway, this property delivers unmatched space, comfort, and natural beauty. Only 15 minutes to Bobcaygeon. Close to all amenities. (id:50886)
RE/MAX All-Stars Realty Inc.
219 Cobourg Street
Ottawa, Ontario
Lucrative investment opportunity in Sandy Hill - near Ottawa U and the Byward Market. Practical, fully occupied FOURPLEX with 0 Vacancies/ 0 Late Payments/ 0 No Payments. Extensive storage in Basement, Garage and Carport. Large yard with 3 parking spots. Desirable location and premium lot; walking distance to Strathcona Park and the Rideau River, Public Transit, Grocery Stores and Pharmacies, Rideau Centre and more. Residents enjoy access to a wide range of amenities, cafes, restaurants (id:50886)
Engel & Volkers Ottawa
N/a Mank
Zorra, Ontario
ONE OF A KIND OPPORTUNITY!! Discover the potential of this rare and once in a lifetime kind of investment. 15 acres is currently being leased for cash crop and approx 8 acres is the green space that greets your drive along Mank Private Road to the residential properties located along the shores of Lake Sunova. They say a picture is worth a thousand words and these photos tell it all. Must be seen to be fully appreciated. (id:50886)
Century 21 Heritage House Ltd Brokerage
13 Beach View Lane - 486 County Road 18
Prince Edward County, Ontario
*** This Mobile unit is located on a Seasonal land lease resort*** -- Purchase price not subject to HST-- This never rented 2013 unit is your front row seat to days at the beach and sand castles! Inside offers 3 bedrooms, 1 bath, Beautiful vaulted ceilings, a factory living room addition featuring an electric fireplace and ducting for all season comfort. Upgrades include: extra shelving, stainless steel appliances, raised counter top, factory addition, extra long unit (45 FT). The units sits on a wide lot with extra room between neighboring units. The resort is located 2 and 1/2 hours from Toronto and just under 4 hours from Montreal (yes there are lots of owners coming from both cities). The resort is located minutes from Picton, Sandbanks, Base 31 and the Outlet river granting access to Lake Ontario. The resort is open from May 1st top October 31st. (id:50886)
Royal LePage Proalliance Realty
450 Fishers Glen Road
Norfolk, Ontario
Absolutely stunning 31.3 acre estate property located just South of the lovely historic Village of Vittoria. This exquisite property offers over 665 ft. frontage on Fishers Glen Road and has over 1935 ft. of depth. Peace and tranquility are the best words to describe the gently rolling hills of this private parcel. Rarely offered, as the days of severing farmland to build your custom home are long gone, but not in this case! Tucked away on a quiet road, lies an opportunity to escape the city & build your dream home. Perhaps you want a beautiful custom-built home, maybe a detached shop to go along with it? Now you have the space! Not too big. Not too small. Numerous picturesque building sites are possible on this post card property. Yes, you can have it all, and still be within 10 minutes to Port Dover and Simcoe, and less than 1 hour to Hamilton. Surrounded by other upscale homes, this is a once in a life time opportunity to capture an incredible estate lot. Property is currently rented for the 2023 growing season. The loamy soil offers excellent drainage and is ideal for a variety of crops. Total acreage is 31.3 acres. Approximately 30 acres workable with the balance in manicured yards & tree lines. These small acreages are very hard to find and are rarely offered for sale. Details available upon request. \r\nNote: Property includes two separately deeded adjoining parcels to make up the 31.3 acres total. If desired, the 8.3 acre parcel to the East could be resold if not required. List price includes both parcels of land. (id:50886)
Coldwell Banker G.r. Paret Realty Limited Brokerage
285801 Airport Road
Norwich, Ontario
Immaculate 5,400 sq. ft. Shop on a 1.23 acre lot. Excellent construction quality with Hardy board and stone exterior. This shop includes +/-400 sq. ft. vaulted ceiling office space, +/-5000 sq. ft. warehousing/shop space with 14'8" ceiling/13'4" clear, 2 overhead doors that are 12x12 ft plus a third 14x12ft overhead door. The building also features an accessible bathroom, mezzanine, poured concrete floor, fully dry walled interior with LED lighting + lots of natural light. The building is serviced with natural gas and has lots of parking both in front and behind the shop; side drive and rear parking lot are recently fully paved. The MR zoning permits a wide range of uses including but not limited to, assembly plant, contractors shop or yard, a fabricating plant, manufacturing plant, packaging plant, a processing plant, a service shop, a warehouse and more! The Zoning for this shop also permits a Home to be built on the land! Ideal for an owner operated business. (id:50886)
Royal LePage R.e. Wood Realty Brokerage
149 Ingersoll Road
Woodstock, Ontario
Just Under 1.75 Acres Premium Development Opportunity with Dual Road FrontageUnlock the potential of this prime parcel, offering just shy of 1.75 acres at the intersection of two major roads. With outstanding visibility, excellent accessibility, and endless development possibilities, this property is a rare chance to secure a high-exposure location. (id:50886)
Sutton Group Preferred Realty Inc. Brokerage
42a Hill Street
Prince Edward County, Ontario
Perched on the coveted Hill Street in Picton, this charming bungalow captures breathtaking views of Picton Bay. Thoughtfully designed to maximize its setting, the home features expansive windows, a sunroom, and a balcony that invite natural light and frame the sparkling waterfrontat every turn. Its unique split-level layout adds character while ensuring the two bedrooms areset apart for exceptional privacy. The updated bathroom blends modern comfort with laundry. Located in the heart of Prince Edward County-a destination celebrated for its world-class wineries, award-winning restaurants, and vibrant arts scene-this home offers the perfect balance of country tranquility and refined living. Here, you can truly live where others onlydream of visiting! (id:50886)
RE/MAX Finest Realty Inc.
29 King Street
North Dundas, Ontario
Explore this multi-use property, near the waterfront. Includes 3 residential units, a customizable commercial space, current lease to a well-established chip truck (business Not included in sale) Mixed-Use Zoning: Ideal for self-employed or remote workers, offers flexibility for various business & residential uses. Income Diversity: Capitalize on income from 3 residential & 2 commercial sources fully rented. Development Potential: Possibility to redevelop into a 10-12 unit apartment complex with ground-floor retail. Expansion Opportunities: Adjacent properties for sale present a chance for a large-scale development of 50 to 100 mixed-use units. Pro-Business Community: Enjoy support from a proactive local government with quick planning approvals & all essential utilities available. A prime location with multiple income streams & many development opportunities. Join this thriving & innovative community (id:50886)
Century 21 Heritage Group Ltd.
29 King Street
North Dundas, Ontario
Discover an exceptional mixed-use opportunity in the heart of Chesterville Village, steps from the waterfront. This versatile property combines 3 residential rental units with 2 commercial spaces, offering multiple streams of income & outstanding long-term potential. Current lease in place to a well-established local chip truck (business not included in the sale), providing steady rental income, while the second commercial unit is fully rented. The property is zoned GM allowing for a wide range of residential & commercial possibilities. Future-minded investors will appreciate the potential for redevelopment into a 10-12-unit apartment complex with ground-floor retail. For those with a larger vision, adjacent parcels are also available, opening the door to a major mixed-use expansion Chesterville offers a supportive, business-friendly environment & a welcoming small town charm. Come see what it has to offer (id:50886)
Century 21 Heritage Group Ltd.
174 Quarter Town Line
Tillsonburg, Ontario
Welcome to this charming and spacious open-concept ranch, located on the sought-after Quarter Town Line. Situated on a large, beautifully landscaped property, this home offers both comfort and potential. Featuring 2+1 bedrooms and 2 full bathrooms, the layout is perfect for families, those looking to down size, or anyone looking for single-level living with room to grow. The lower level includes a separate entrance and plumbing roughed-in for a third bathroom, offering great in-law suite or rental potential. Enjoy ample parking with an oversized two-car garage and a stunning circular driveway. Recent updates provide peace of mind, including a brand new A/C, newer furnace, and a newer deck, perfect for relaxing or entertaining. Don't miss this rare opportunity to own a move-in ready home with endless possibilities in a prime location! (id:50886)
Sutton Group Preferred Realty Inc.

