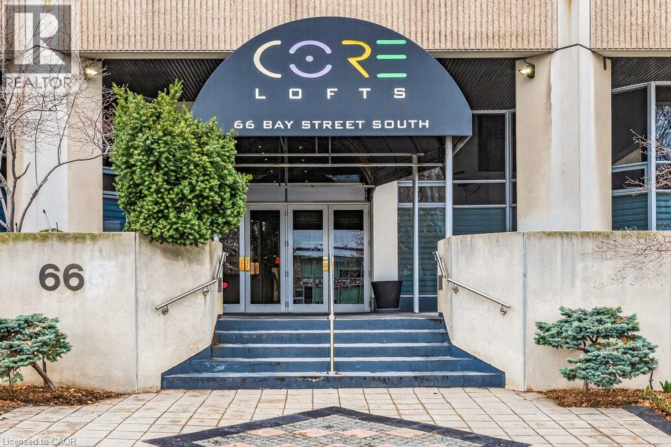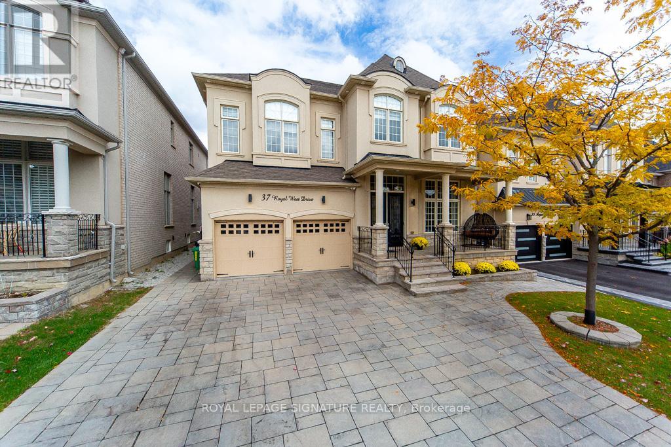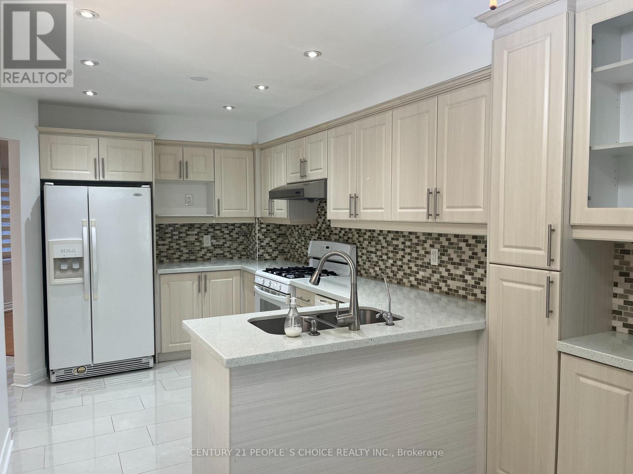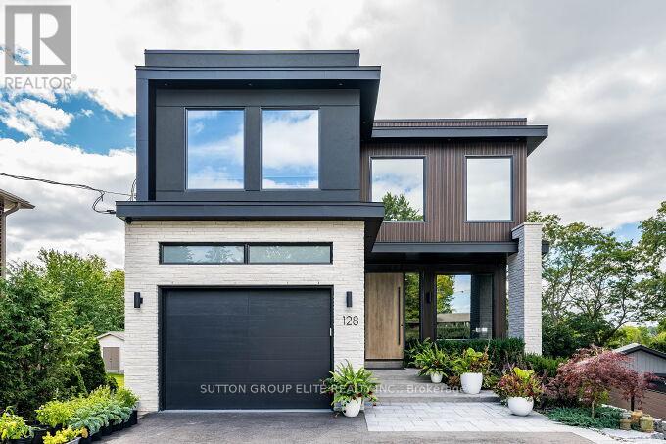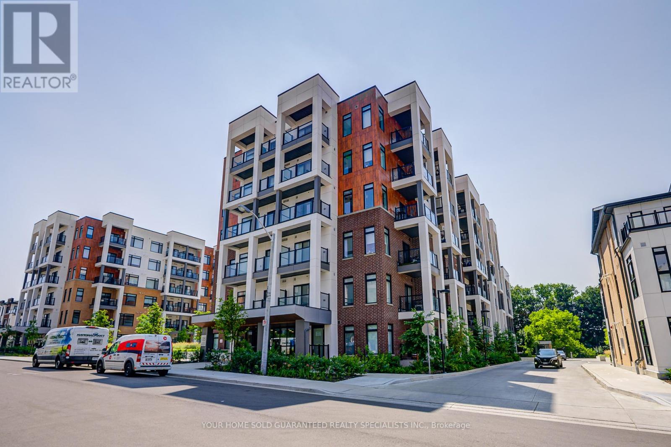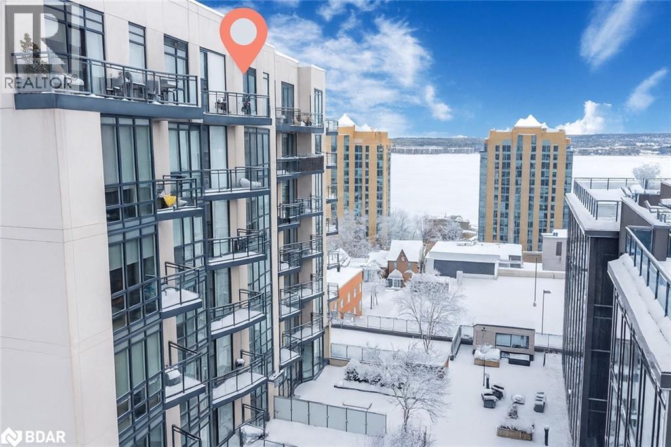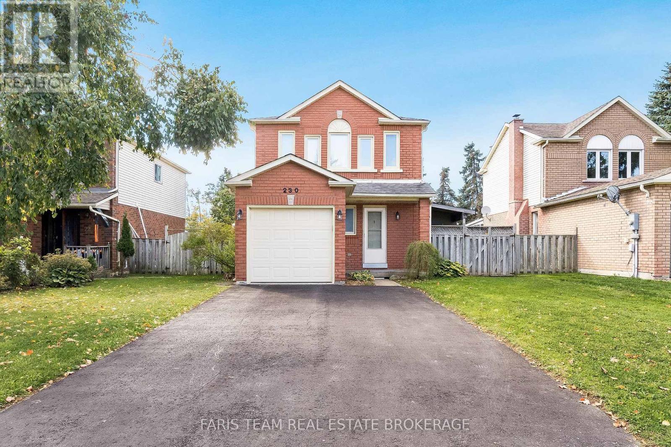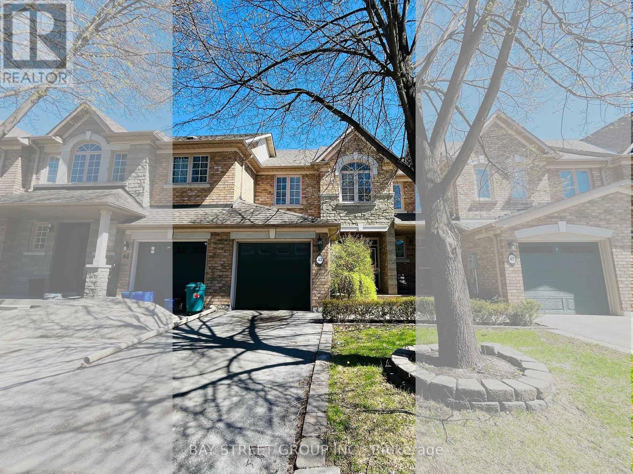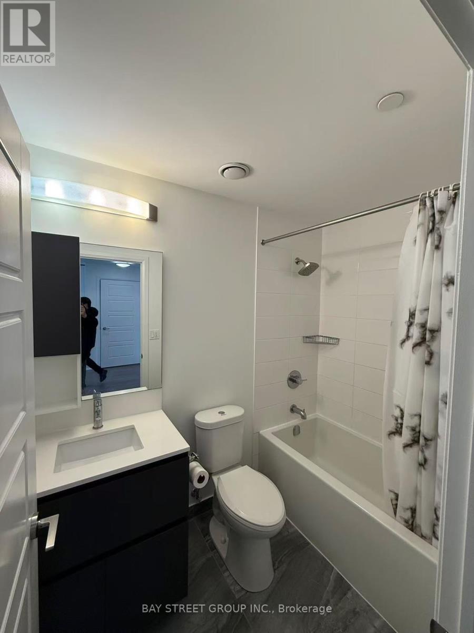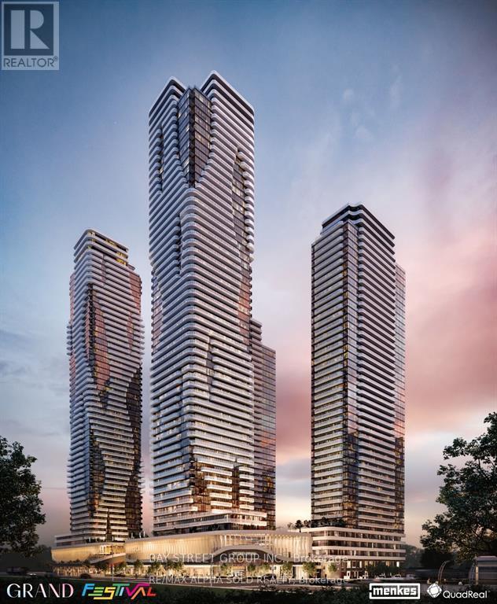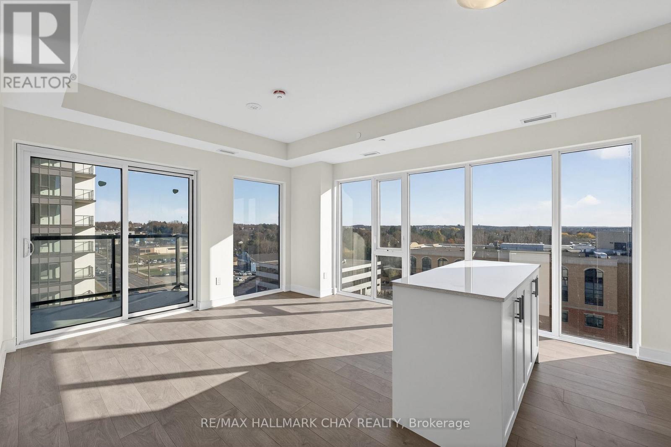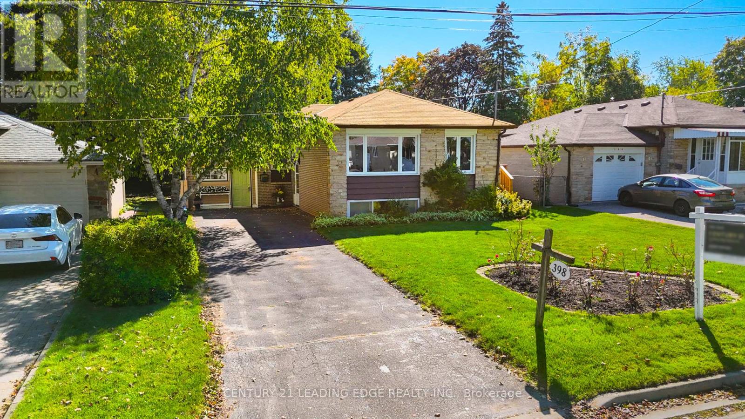66 Bay Street S Unit# 104
Hamilton, Ontario
Step into this spacious two-storey loft located in the heart of downtown Hamilton. This luxury one-bedroom condo at the sought-after Core Lofts offers modern design and unbeatable convenience. Open-concept layout with soaring 20+ ft ceilings, polished concrete floors and floor-to-ceiling windows for abundant natural light. Primary bedroom on the second level with ensuite bath. In-suite laundry for added convenience. Parking (EV ready) and locker included. Building amenities include fitness centre, rooftop patio with BBQs, party room. Steps from restaurants, shopping, and transit. Close to GO train/bus station for easy commuting. Application, deposit, references, and proof of income required. Available Jan. 16, 2026. (id:50886)
Casora Realty Inc.
37 Royal West Drive
Brampton, Ontario
Welcome to a Magnificent "Medallion Built" Home! Next to Mississauga Road. This modern masterpiece Embodies refined sophistication, defined by clean lines, layered natural finishes & showcases exceptional quality & a lifestyle designed for entertaining, wellness, & effortless family living. This One-Of-A-Kind 5+1 Bedroom, 5- Bathroom Residence Offers Approximately 5000 Sq. Ft. The owners left 5th bedroom as a lounge sitting area from builder and can be converted to the bedroom easily. The Main Level Is Thoughtfully Designed for Both Everyday Living and Entertaining, Featuring a Sun-Drenched Family Room with Soaring Ceilings and A Gas Fireplace, Alongside a Chef-Inspired Muti Italian Kitchen with Granite Countertops, Wolf- gas stove, oven & microwave, mile dish washer. Kitchen has a Seamless Connection to The Breakfast and Family Areas. The home Impresses with 12-Ft Ceilings on main floor & first floor, the basement has 9 foot ceiling & 20 feet ceiling in hallway. A sumptuous master Ensuites, with luxurious spa- inspired ensuite, oversize deep soaker tub & separate glass shower Enclosure. A Custom Walk-In Closets. Upstairs, a Second Primary Suite and Three Additional Bedrooms with attached washrooms, the owners left the fifth bedroom as a lounge/sitting area. The spectacular backyard oasis redefines outdoor luxury. The finished basement is designed for entertainment and functionality. The basement has a separate entrance for an in-law suite or rental income. Additional unfinished basement space for an extra bedroom and kitchen. The owners were previously approved for 2 rental units. The garage has been recently update with new flooring and finishes. Ideally Located Near Schools, Parks, Ponds, Lionhead Golf Club, Shopping. This Is Luxury Living at Its Finest. You will fall in love with this home and call it your own! (id:50886)
Royal LePage Signature Realty
50 - 3600 Colonial Drive
Mississauga, Ontario
READY TO MOVE, Renovated and Upgraded, Specious and Bright 3+1 Bedroom, 4 Washroom townhouse for sale, located in Erin Mills community, a safe and family-oriented neighborhood with all amenities close by. Across Tom Chater Memorial Park and Kids Play Ground, Excellent Schools zone, Shopping mall, Costco, Hwy 403 and QEW just minutes away. Located at the border of Oakville. Professionally finished basement with full bathroom, One small room and a huge Recreation room for enjoying parties and family gathering. A perfect family home with nice and practical layout, bright rooms with full of sunshine. Freshly painted and professionally cleaned house with NO CARPET in entire house. Approx. 1400 sqft above grade finished area and 350 sqft basement finished area. Specious garage with lots of cabinets and storage space. Well managed condo corporation, the maintenance fees includes snow removal to the door steps, walkway and driveway, grass cutting front and backyard, roof, windows and all exterior maintenance, use of outdoor SWIMMING POOL and lots of visitors parking for your guests. Thousands of dollars had been spent on renovations under the current ownership, such as: all 4 Bathrooms, Kitchen Cabinets, Granite Countertop, Ceramic flooring from house entry to backyard, Entire Basement including separate room, bathroom, flooring etc., Wooden Stairs, LED lights, SS Dryer and Washer, AC and Furnace, Gas Stove Line etc. etc. The Status Certificate is Available. (id:50886)
Century 21 People's Choice Realty Inc.
128 Haines Drive
Caledon, Ontario
Custom-Built Luxury Home Completed In 2023 By Owner With All Permits Closed. Nestled In The Quiet Neighbourhood Of Bolton, This Exceptional Residence Features 4+2 Bedrooms And 5 Bathrooms With Superior Finishes Throughout. Exterior Showcases Fluted Composite Panelling, Stucco, And Brick Veneer For Long-Term Durability And Modern Appeal.The Thoughtfully Designed Layout Includes A Chef's Kitchen With Culinary-Grade Appliances, Porcelain Counters, And A Private Walkout Balcony. The Lower Level Offers A Separate Walkout Flooded With Natural Light, Creating Seamless Indoor-Outdoor Living.Boasting Two Full Kitchens-Perfect For Multi-Generational Living Or Extended Family-And Three Laundry Rooms, This Home Combines Functionality With Elegance. Spacious Principal Rooms, Heated 1.5-Car Garage, And Every Detail Considered.All City-Approved Design Drawings Available Upon Request.Your Dream Home Awaits - 10+++++ A Must See! Make Your Appointment Today!PRICE CHANGE - SELLERS ARE MOTIVATED! (id:50886)
Sutton Group Elite Realty Inc.
302 - 135 Canon Jackson Drive
Toronto, Ontario
1 Year New! Rare Find Spacious 3 Bedroom 2 Bath Room Condo, Ravine View! Two Balconies! The building is packed with top-tier amenities, including fitness center, party rooms, co-working space, visitor parking, pet wash, potting shed, Garden plot, and a BBQ area. The sleek modern kitchen is equipped with stainless steel appliances. Step outside to your TWO Balconies, perfect for entertaining or relaxing while soaking up the surroundings. Nestled in a thriving community, this home is just moments from schools, places of worship,Enjoy nearby parks and the convenience of the Eglinton LRT for seamless commuting. With 1 parking space included, this home offers a perfect combination of comfort, convenience, and contemporary design. Don't miss this knockout opportunity to make Keelesdale your newhome! (id:50886)
Your Home Sold Guaranteed Realty Specialists Inc
111 Worsley Street Unit# Gph1
Barrie, Ontario
Lakeview Condos Grand Penthouse in Downtown Barrie! Experience luxurious penthouse living in this spacious 2-bedroom + den, 2-bathroom condo with breathtaking, unobstructed west-facing views of Lake Simcoe and Kempenfelt Bay. Ideally located just steps to Barrie's vibrant downtown, waterfront trails, restaurants, and shops. This well-maintained, stylish suite features a bright, open-concept layout with soaring 10-foot ceilings and expansive floor-to-ceiling windows, complemented by custom blinds that flood the space with natural light. The great room opens onto a large, south-facing terrace, perfect for relaxing or entertaining, and there's a private balcony off the primary bedroom. The primary bedroom features a private three-piece ensuite that has been recently upgraded with a stylish walk-in shower, a new vanity, tiles, and fixtures. The modern kitchen offers newer Whirlpool stainless steel appliances, neutral-toned cabinetry, gleaming white quartz countertops, and a stylish backsplash. A gas hookup for a gas stove is available, and a water line to the fridge. Both bedrooms are generously sized, and the den offers a flexible space for work, a sofa bed for guests, or lounging. Enjoy the convenience of your own private in-suite laundry area with custom shelving. Storage is aplenty with a premium-sized extra-large storage locker and large closets within the unit. Year-to-date (2025) water and hydro costs are just $490.89; heated and cooled by a highly efficient and modern heat pump system. Enjoy the convenience of an owned underground parking space and the flexibility to store a bike in the shared bike room. The penthouses offer two large balconies ideal for quiet summer evenings or entertaining. Building amenities include a fitness room, party room, and a common outdoor entertaining space on the third floor with a BBQ. Affordable luxury with stunning views in a prime location by Lake Simcoe, don't miss this rare offering! (id:50886)
Keller Williams Experience Realty Brokerage
230 Kozlov Street
Barrie, Ontario
Top 5 Reasons You Will Love This Home: 1) Nestled in the beautiful and sought-after North End Barrie neighbourhood, this home offers unmatched convenience with walking distance to schools, Walmart, Georgian Mall, two serene parks, and nearby transit stops, while also providing quick and easy access to Highway 400 for an easy commute 2) Step outside to a generously sized fully fenced backyard with mature trees offering natural privacy, featuring a spacious deck perfect for entertaining or relaxing and the bonus of no rear neighbours 3) Inside, enjoy the comfort of thoughtful updates made over the years, including a refreshed kitchen with a modern backsplash, countertops, sink, and cabinet doors completed in 2021, along with an upgraded furnace, central air conditioner, bathrooms, roof, windows, and appliances, topped off with added insulation in the attic to ensure year-round comfort 4) A single-car garage with an automatic opener is conveniently located with direct access beside the front door, making rainy or snowy days a breeze, plus a double-wide driveway provides parking for up to five vehicles 5) The interior layout boasts a well-designed floor plan with spacious bedrooms throughout, a finished room in the basement ideal for a home office or extra living space, and ample storage available in the dedicated laundry room for everyday organization and ease. 1,138 sq.ft. plus a partially finished basement. *Please note some images have been virtually staged to show the potential of the home. (id:50886)
Faris Team Real Estate Brokerage
43 - 180 Blue Willow Drive
Vaughan, Ontario
Welcome to this charming 3-bed, 3-bath townhome with finished basement, nestled in a quiet, yet convenient Woodbridge locale! Step inside and feel the warm ambiance of hardwood flooring, wainscoting, and two cozy fireplaces. The stylish design is enhanced by built-in shelves, closets, pantry, granite and marble countertops, and stainless-steel appliances. Perfect for growing families, a separate entrance leads to an unfinished basement with unlimited potential. The interlocking backyard with a luscious vegetable garden beckons you to unwind and create cherished memories. (id:50886)
Bay Street Group Inc.
709 - 15 Water Walk Drive
Markham, Ontario
New Building In Uptown Markham. Almost 700 Sq Ft, Spacious Open Den & High Ceilings. New Painting, AmenitiesInclude 24Hr Concierge, Guest Suites, Gym, Indoor Pool/Meeting Room & Visitor Parking. Close To404, 407, Transit, Restaurants, Grocery Stores, And Much More! A Must See Unit! (id:50886)
Bay Street Group Inc.
4105 - 28 Interchange Way
Vaughan, Ontario
Welcome to this Brand new unit of Canada' s best-selling master-planned community !!! Located in the heart of Vaughan Metropolitan Centre, Wake up fresh in the morning with the beautiful sunrise view, enjoy the magnificent fire works from Canada's wonderland during every festival!!! This unit features built-in appliances, one piece sleek stone backsplash, floor-to-ceiling windows for maximum natural light. Just a few minutes walk to subway and bus terminals. 3 stops to York University and only 34 minutes to U of T St. George Campus by subway. Walk to IKEA and enjoy quick access to Hwy 400 & 407 (1&2 min drive). Overlook Canada's Wonderland and Ontario lake!!! Costco, Walmart, Vaughan Mills, and Canadas Wonderland all within 10 minutes drive. This vibrant community offers a planned 70,000 square feet of world-class amenities: indoor pool, basketball court, soccer field, music & art studios, skating rink, community park, movie theatre, in-building grocery & retail, and more! A perfect blend of luxury and convenience. Move in and elevate your lifestyle today! (id:50886)
Bay Street Group Inc.
A908 - 715 Davis Drive
Newmarket, Ontario
Bright Corner Unit!! South West Facing Views with Massive Window Wall & Spacious Balcony! 1-bedroom suite at the brand new 715 Davis Drive, Unit A908. *NEVER LIVED IN BEFORE* Floor-to-ceiling windows and panoramic natural light throughout. This carpet-free unit features sleek laminate flooring, a stylish kitchen with centre island, quartz counters, upgraded appliances and added storage. A functional open-concept floor plan. Enjoy the convenience of an in-suite laundry, one underground parking space and storage locker all included. Perfectly located just minutes to Upper Canada Mall, Main St, GO Train, transit, South Lake Hospital groceries, restaurants, and all essential amenities, making commuting and daily errands effortless. Residents enjoy access to premium building amenities including a rooftop patio with stunning views, fitness centre, party room, guest suites, and ample visitor parking. A stylish and low-maintenance lifestyle in the heart of Newmarket - ideal for professionals or couples seeking comfort and convenience. *NO In-Person showings Until Dec 14th* (id:50886)
RE/MAX Hallmark Chay Realty
398 Allgood Street
Richmond Hill, Ontario
Sometimes You Just Get Lucky With A Home * Situated On A Quiet Cul-De-Sac, In The Heart Of The Family-Friendly Crosby Community, Is This Gem Of A (Raised) Bungalow * Boasting True Brick (not just facade) Construction, Its One Of The Only Homes In The Area That Is Insulated * Huge, New Triple-Pane Windows Allow For Tons Of Sunlight, While Also Soundproofing The Home * Lovingly Maintained By The Current Owners; Anything That Needed Fixing ...Was * Custom Door Frames, Commercial-Grade Locks, 200 Amp Electrical, Additional Insulation At Front Of The Home, Newer Appliances, High-Efficiency Water Heater, New Deck, Etc.. * Gas Stove In Kitchen And Direct Gas Hookup For BBQ Outside * Full, Finished Basement Almost As Big As The Main Floor * Garage, Currently Used As Workshop (Naturally Heated Due To Its Attachment To The Home,) Easily Converts Back To A Garage * Location Is Uniquely Good, As It's One Street Away From Bayview (No Noise) * Situated In Highly Sought-After School District (Bayview Secondary Offers International - IB - Program,) With Schools All Around * Parks, Walking Trails, Community Centres, As Well As Stores, Restaurants, And All Amenities Are Nearby * Less Than 5 Minutes to 404, Hwy 7, and 407 * Bus Stop A Block Away, And Less Than 5 Minutes Drive To The GoTrain (Which Gets You To Downtown Toronto - Union Station - In Just Over An Hour!) * The Home, The Area, And The Value Are Incredible Here! (id:50886)
Century 21 Leading Edge Realty Inc.

