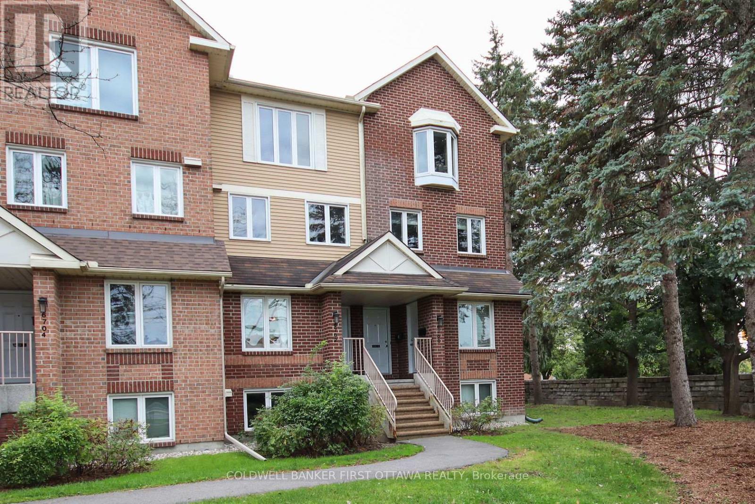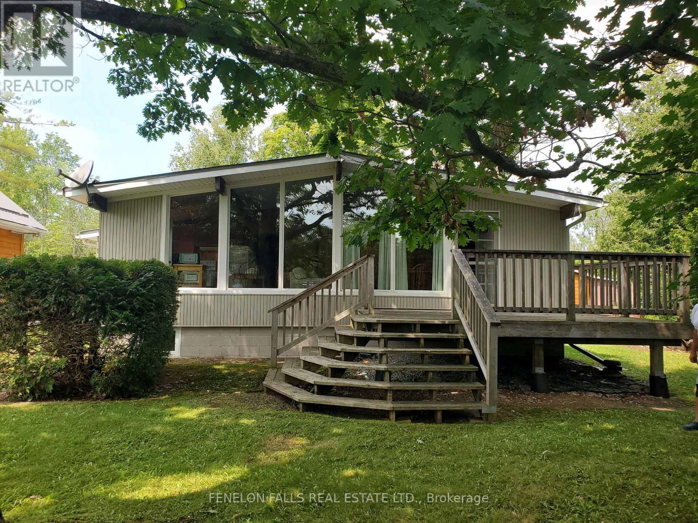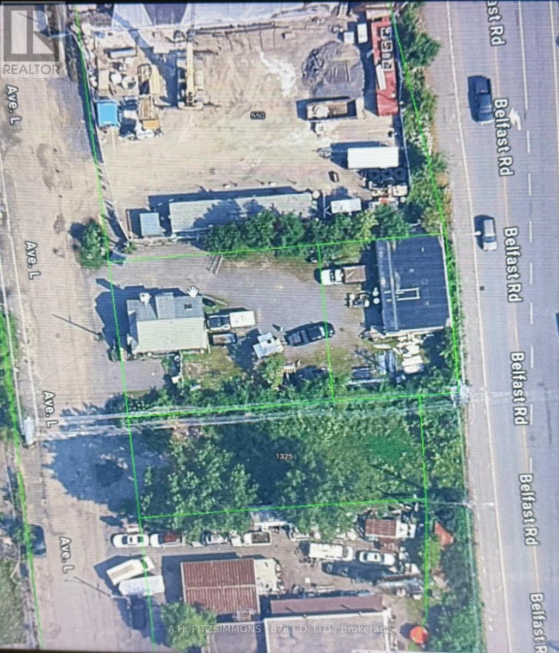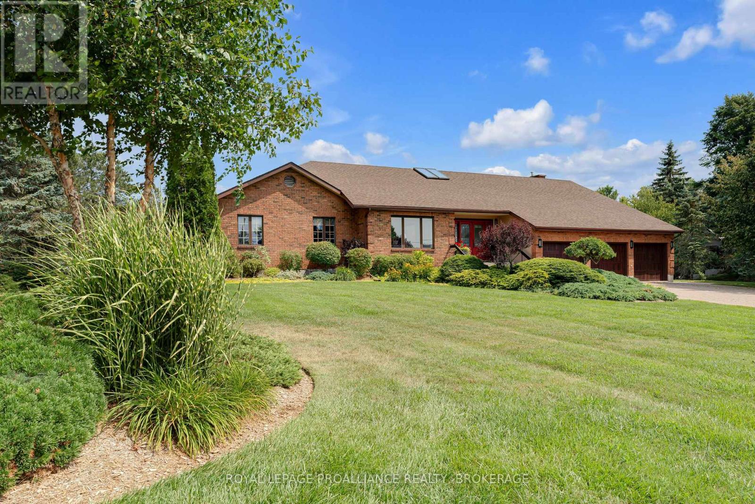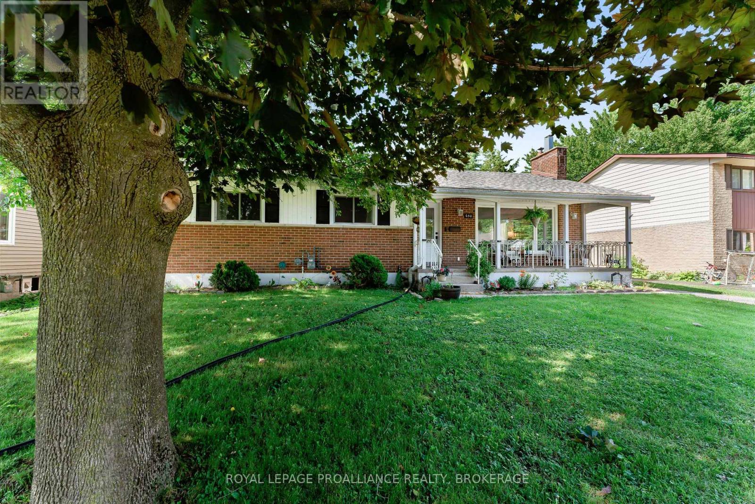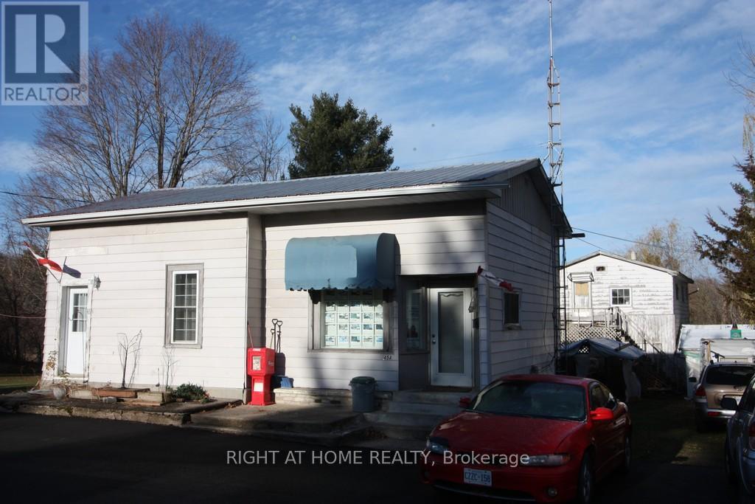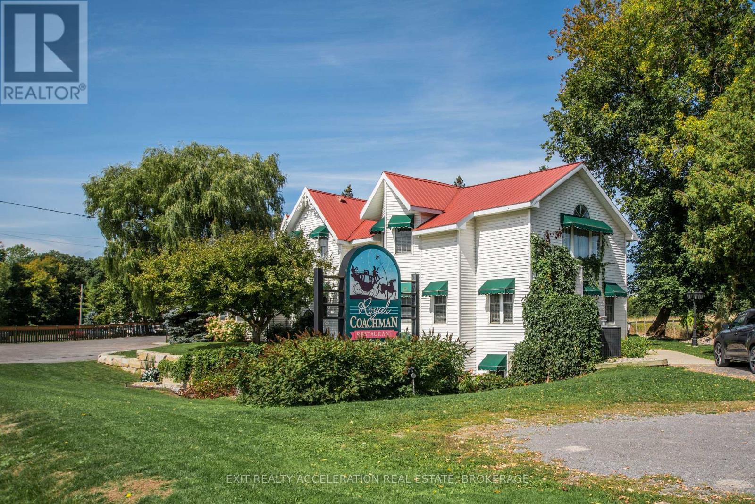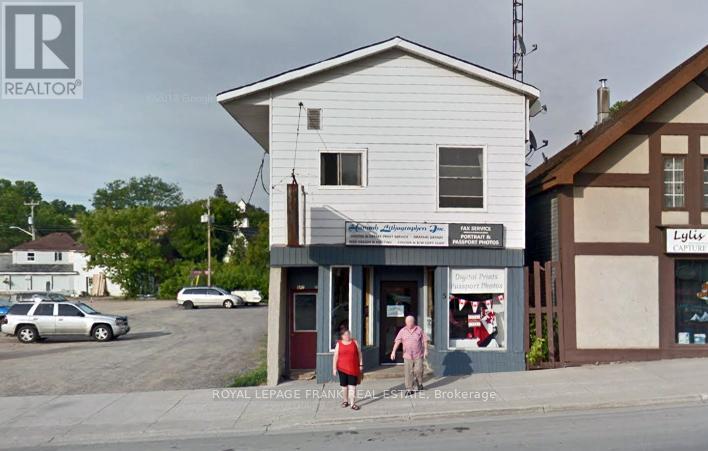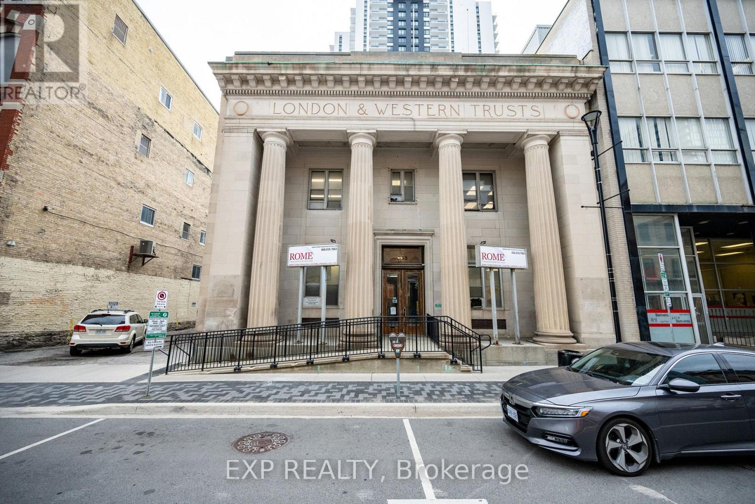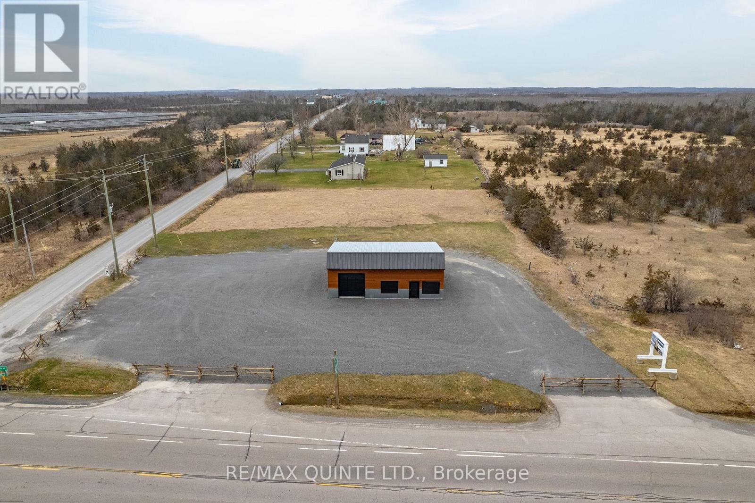405 - 160 George Street
Ottawa, Ontario
Welcome to 160 George Street, one of the most sought-after addresses in the heart of Ottawa's vibrant Byward Market! This prestigious building offers luxury living just steps from the University of Ottawa, Rideau Shopping Centre, and much more! This spacious and bright 2-bedroom + Den, 2-bathroom unit is one of the largest in the area. Both balconies have been enclosed adding to the usable living space! The large primary bedroom boasts an ensuite bathroom and walk-in closet, creating a private retreat. The Kitchen is a chef's paradise, equipped with stainless steel appliances and a built-in wine fridge. Custom blinds in Living/Dining, Primary Bed & Den. The St. George building offers many amenities including an indoor heated pool, exercise centre, sauna, 24-hour security, and a beautifully maintained communal patio complete with BBQs. 1 underground parking space and exclusive-use storage lockers. Don't miss your chance to live at 160 George Street! Find further information on Nickfundytus.ca. (id:50886)
Royal LePage Performance Realty
A - 6702 Jeanne D'arc Boulevard
Ottawa, Ontario
Lower stacked townhome in fabulous location ( approx 1072 square feet on two levels). This nicely renovated condo unit is steps away from Public Transit, the Ottawa River Bikepath and a mini plaza with Metro, Shoppers, LCBO, etc. Hardwood floors, laminate floor and tile adorn this unit so no carpets. The open concept living & dining room offer a wooden fireplace and back access through the patio door to a small patio. Stainless steel appliances and in unit laundry. The lower level has two generously sized bedrooms and a partially renovated main bathroom. The Primary bedroom features a wall of closets. Condo fees include water consumption, and the hot water tank is owned. Electricity is extra. Presently tenant occupied, tenant may be assumed or notice as per LTB of 2 months minimum for Buyer occupancy. (id:50886)
Coldwell Banker First Ottawa Realty
9 Gold Street
Kawartha Lakes, Ontario
Four-Season cottage near mouth of canal to Sturgeon Lake. Lovely views of lake. 768 sq. ft home plus 768 sq. ft newer fully insulated, heated garage with unfinished loft - potential to create guest accommodations. Garage floor has tubes, ready for in-floor heater. Includes heavy I-beams for hoisting and woodstove heat. Property also includes a workshop with a lean-to. All this in an inviting quiet waterfront community near Fenelon Falls. (id:50886)
Fenelon Falls Real Estate Ltd.
1321 Avenue L
Ottawa, Ontario
Incredible opportunity to own an extremely versatile piece of land with endless possibilities for both commercial and residential. Quickly developing area in the heart of the city with terrific access to all types of transport. Currently tenanted by both commercial and residential tenants (id:50886)
A.h. Fitzsimmons 1878 Co. Ltd.
1673 St. Lawrence Avenue
Kingston, Ontario
Welcome to 1673 St. Lawrence Avenue - a sprawling, 5400 sq.ft. custom bungalow in one of the east ends most exclusive communities. This luxurious 3+1 bedroom, 4 bathroom home features a beautifully landscaped yard, large deck for entertaining, geothermal HVAC and oversized 3 car garage. Enjoy views of the St. Lawrence River from your living room and deeded access to your own 60 ft. waterfront dock just steps away - perfect for boating or relaxing by the water! (id:50886)
Royal LePage Proalliance Realty
3208 Richmond Road
Ottawa, Ontario
One-of-a-Kind Massive Lot! Are you looking for a property in Ottawa where you can park all your equipment? Do you work from home and need extra space for vehicles, tools, or storage? Possibly build one maybe 2 more homes on the property? Look no further this is the one! According to GeoWarehouse, the authoritative web-based property information platform, this property spans 1.55 acres (67,705 sq. ft.). The home is approximately 3,000 sq. ft. and includes a 2-CAR ATTACHED GARAGE Plus AN ADDITIONAL 2-CAR DETACHED GARAGE, expensive to build! Perfect for all your extra storage and workspace needs. Enjoy a beautifully landscaped yard with mature trees backing onto a creek, a large rear deck, which holds an attached solarium and gazebo. An ideal spot to enjoy your morning coffee. Inside, this uniquely designed home features a massive kitchen, open to a large dining room/family room which leads out to the solarium/gazebo. Additionally, a spacious living room with a wood-burning fireplace! There's also a huge main-floor office or kids playroom. Upstairs, you will find three large bedrooms plus an additional fourth bedroom that could be used as an office. High windows and ceilings bring a spectacular flair. The primary bedroom includes a large ensuite bathroom with double sinks. While the home could use some TLC, it's overall move-in ready with incredible potential. Short Walk to Bayshore Shopping Centre, and LRT Station. Minutes away from Parks, Sport Fields, Tennis Courts, Rinks and a 4-minute drive to Queensway Carleton Hospital. High scores from Hood Q: Schools 8.8, Transit 8.5, Safety 8.5, and Parks 9.3. This property also offers huge development potential! See City of Ottawa New Bylaw Zoning Amendment. (id:50886)
Right At Home Realty
650 Steel Street
Gananoque, Ontario
Charming Brick Family Bungalow in Prime Gananoque Location. Welcome to this bright and inviting three-bedroom bungalow nestled in one of Gananoque's most sought-after family neighbourhoods just two doors down from the park! With updated Kitchen and bathroom, this well-maintained, carpet-free home features a spacious main level with three bedrooms , perfect for young families or those looking to downsize with ease.Downstairs, the rec room offers additional living space for movie nights, a playroom, or a home gym plenty of flexibility to suit your lifestyle. Step outside to enjoy a deep, private backyard ideal for kids, pets, gardening, or entertaining under the open sky.With a quiet, friendly street, walk-able access to parks, and just minutes from the river,shops, and downtown Gananoque, this is the perfect place to call home. (id:50886)
Royal LePage Proalliance Realty
45 Drummond Street
Rideau Lakes, Ontario
Commercial / Residential property in Newboro Village. The main building has a 1 bedroom small apartment with Living Dining area & 3 pc bath, currently rented and requires at least 24hrs prior notice for showings but please allow 48 when possible. The second part of the main building is an office with a 3 pc bath. The two sections can be opened back up into one larger residential unit or larger commercial unit. There is a large unfinished garage with an upper floor that used to be a separate apartment but is in rough/ poor condition and would require a lot of updating & plumbing to make it livable again. Parking area has been freshly paved and there is a de-ironizer & UV filter on the water system. All offers must include the Schedule B and the Form 161. The Broker John Brus is also the Listing Broker. Property is an irregular shape and is part of the Newboro Village Plan 72. (id:50886)
Right At Home Realty
8087 County Road 2
Greater Napanee, Ontario
Welcome to the well-established and profitable Royal Coachman Restaurant and event venue in Napanee, Ontario! Set on 1.79 acres, the property includes the successful restaurant, a fully renovated 3-bedroom living space, and a beautifully landscaped backyard with an inground pool. The business is a strong performer with excellent potential. Licensed for full service, the restaurant offers seating for 127 indoors, 56 on the patio, and up to 144 guests in the garden event space ideal for weddings and special events. The home has been recently renovated, making this an outstanding opportunity to own a turnkey business and residence in one package. (id:50886)
Exit Realty Acceleration Real Estate
5 Hastings Street N
Bancroft, Ontario
Extraordinary Opportunity: Established Printing Business for Sale! Are you ready to step into the vibrant world of print media? This is a golden opportunity to acquire a well-established printing business. With a loyal client-base, all equipment necessary and a stellar reputation for quality and reliability, this business is primed for continued success. Don't miss out on this chance to own a thriving business poised for limitless potential. **EXTRAS** Owners are willing to stay on for a specified period of time, negotiable (id:50886)
Royal LePage Frank Real Estate
353 Richmond Street
London East, Ontario
Prime opportunity to launch your business in a piece of Londons history! This beautifully restored circa-1920 heritage bank building offers 6,182 SF above grade. Ideally situated in the heart of downtown London just steps from Budweiser Gardens and Covent Garden Market, the property enjoys exceptional pedestrian and event traffic. Interior highlights include elegant plaster vaulted ceilings, all-new LED lighting throughout the main and upper levels, and a 14 ft x 14 ft open mezzanine landing that overlooks the grand main area. The layout features a fully refurbished 50' x 12' kitchen at the rear, two spacious front offices, two main floor washrooms, and three large offices on the upper floor, including a grand presidential office. The building also includes three operational vaults and dual entrances from both King and Richmond Streets. Private rear parking for up to eight vehicles is included. Zoned DA1, the property allows for a wide range of uses including assembly halls, art galleries, commercial recreation, financial institutions, museums, studios, restaurants, and more. Offered at $13/SF net plus $6/SF additional rent, totalling $9,788/month plus HST and utilities. An additional 4,300 SF lower level is also available for lease if desired, with rates to be negotiated. (id:50886)
Exp Realty
2925 Highway 62 Highway S
Prince Edward County, Ontario
Looking for the perfect location to launch or expand your business in Prince Edward County? This 1.3-acre commercial property with a newly renovated building is situated on the busiest road into the county, offering exceptional visibility and high traffic exposure. Spanning over 1,300 square feet, the building features a versatile open floor plan, washroom, and a walk-in cooler, making it an ideal space for a wide range of business ventures. Whether you envision a microbrewery with handcrafted brews and a locally sourced menu, a retail storefront with outdoor sales potential, or a winery showcasing the regions best wines, this property is primed for success. Property Highlights: Prime highway frontage for maximum exposure, bay accessibility for easy customer and supplier access, large parking lot to accommodate guests and staff. Endless potential for retail, hospitality, or specialty businesses. Lease Details: Tenant responsible for TMI (Taxes, Maintenance, and Insurance) and utilities. Flexible lease terms available. This is a fantastic opportunity to establish your business in a thriving, high-traffic location. (id:50886)
RE/MAX Quinte Ltd.


