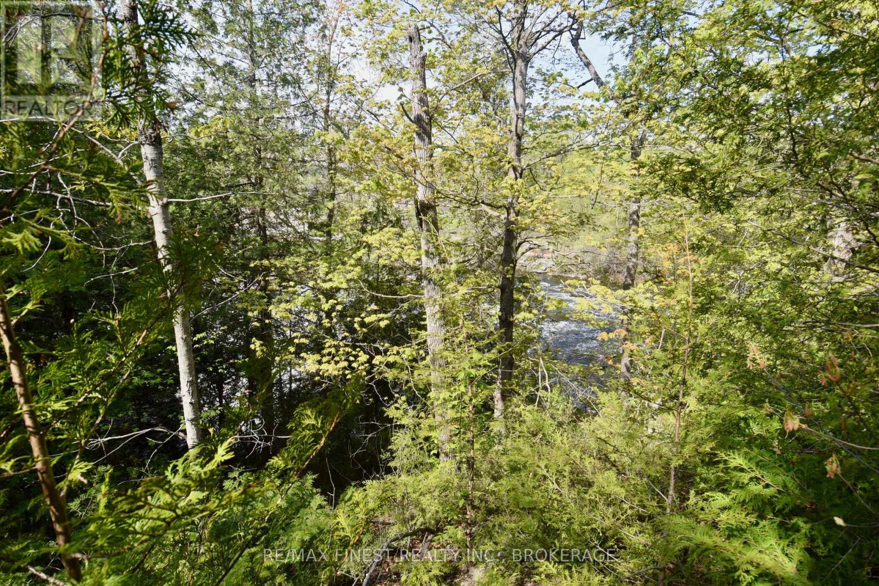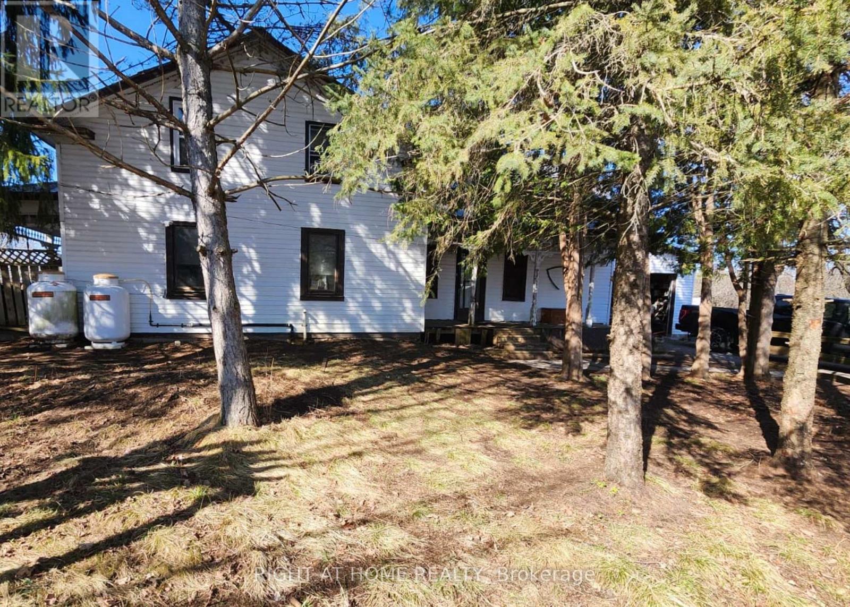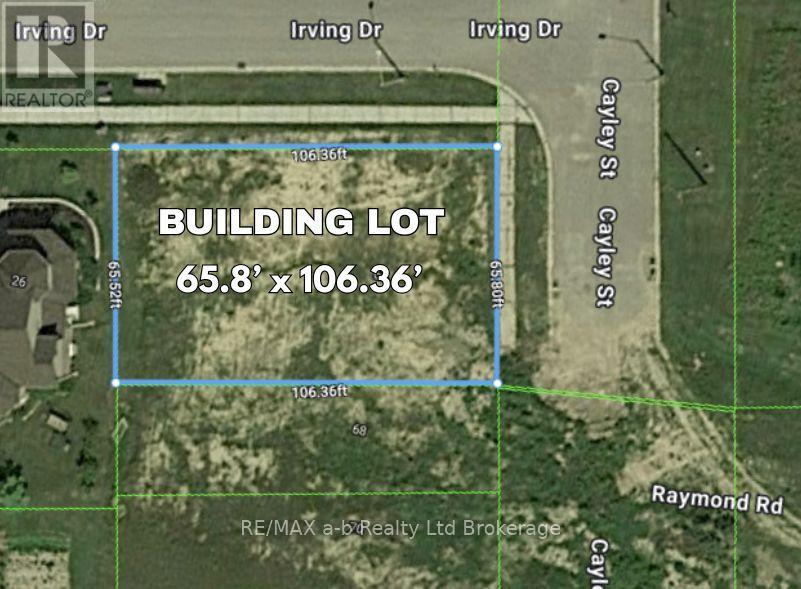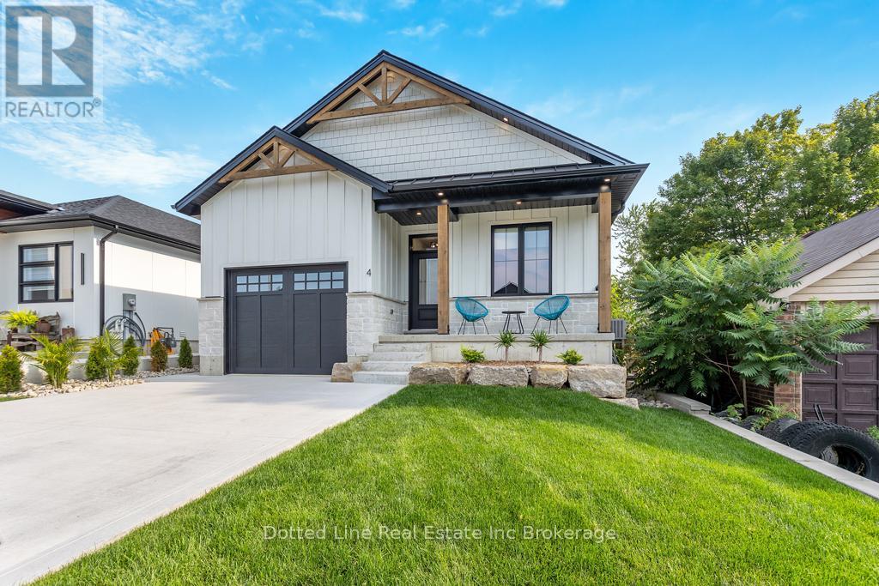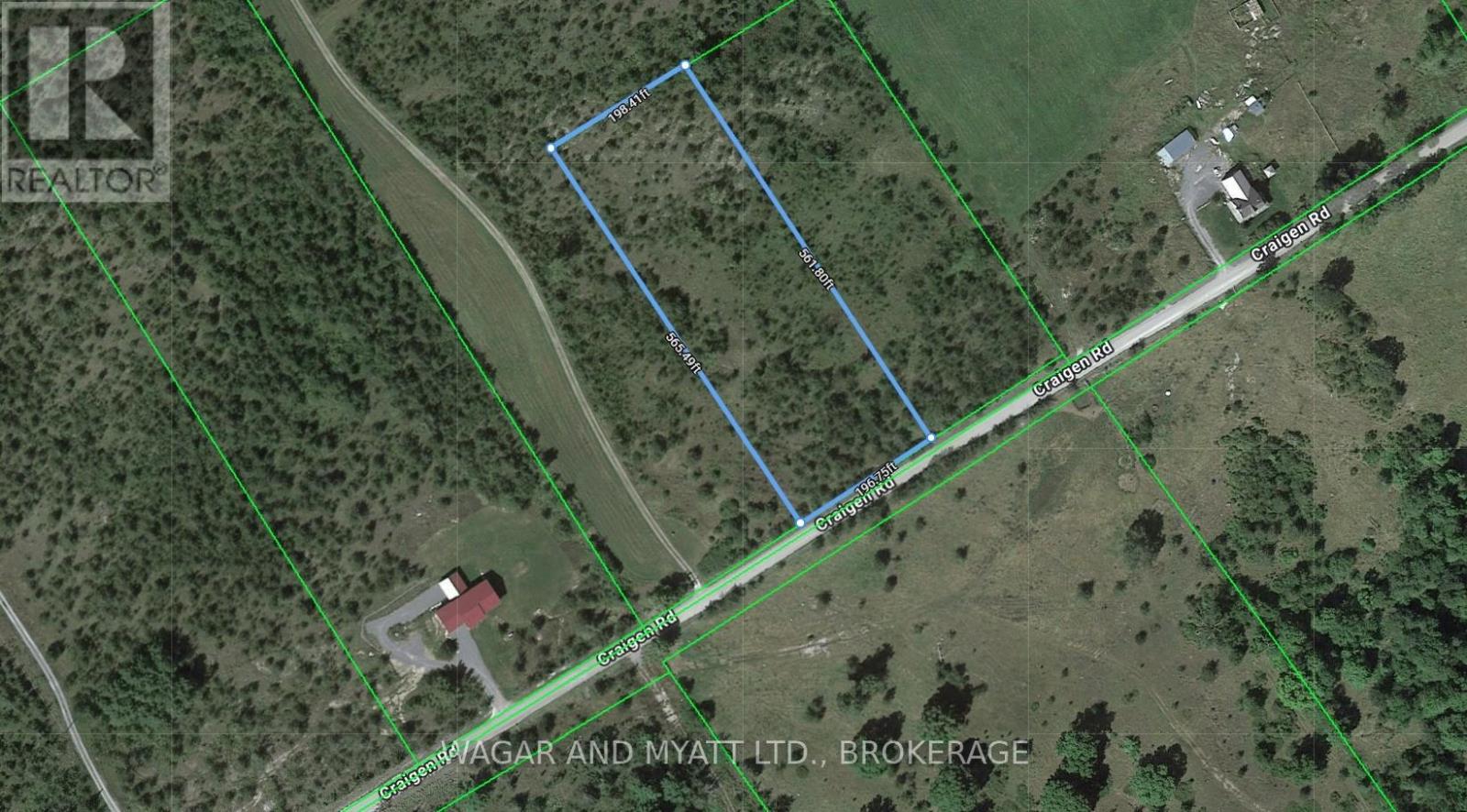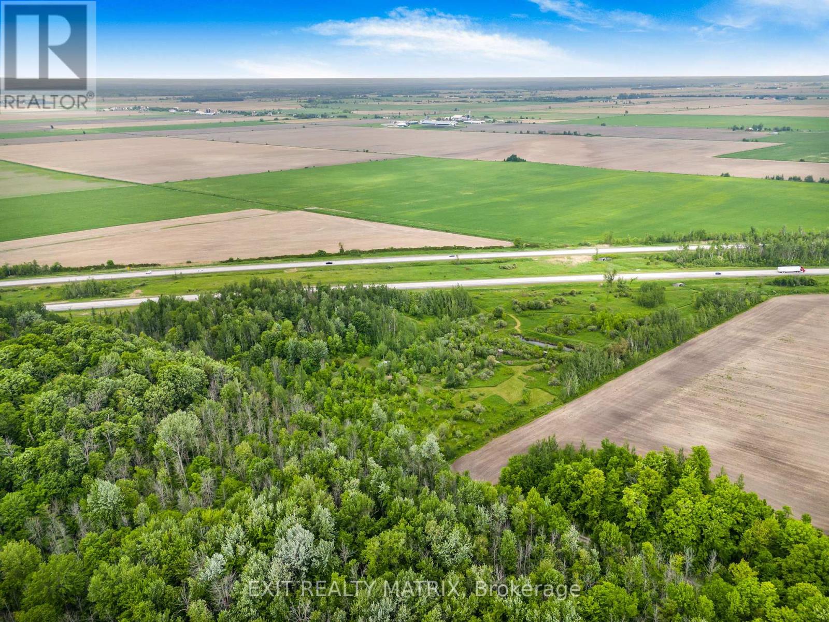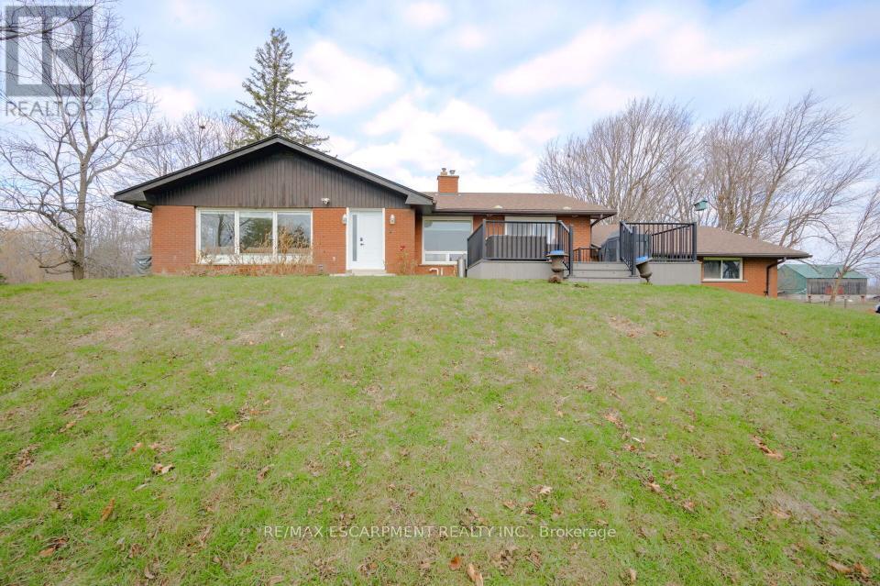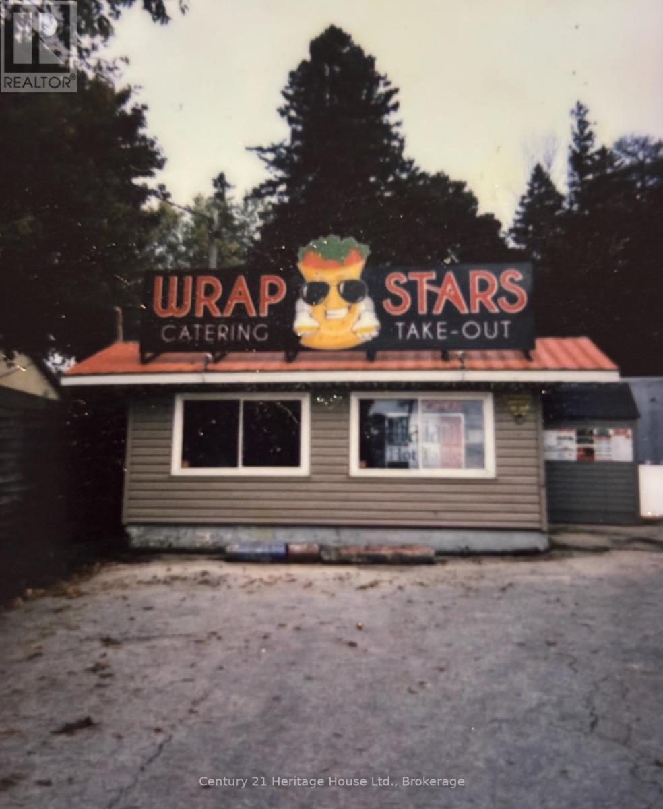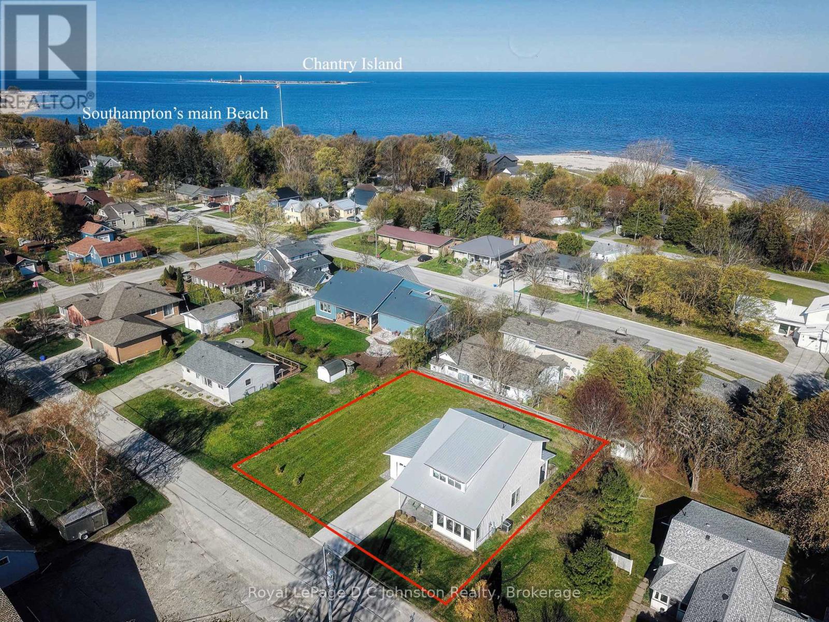20 Ballantra Drive
Stone Mills, Ontario
Lot 2 is nestled along the shores of the Salmon River with this residential building lot. An open area for building is already in place with a corner lot. The property has mature trees and some elevation overlooking the river. It's located on a quiet hardtop side road within walking distance to village of Tamworth and all it's amenities. Wonderful sounds of the falls at the riverfront at the rear of the property. (0.56 Acres in total size). Services available at the lot frontage (id:50886)
RE/MAX Finest Realty Inc.
20b Ballantra Drive
Stone Mills, Ontario
Lot 3 is nestled along the shores of the Salmon River with this residential building lot. An open area for building are is already in place with a corner lot. The property has mature trees and some elevation overlooking the river. It's located on a quiet hardtop side road within walking distance to the village of Tamworth and all its amenities. Wonderful sounds of the falls at the riverfront at the rear of the property. Lot size is 137.79 x 173.24 (0.49 Acres in total size). Service available at the lot frontage (id:50886)
RE/MAX Finest Realty Inc.
297 Power Road
Tyendinaga, Ontario
HOBBY FARM** If you have dreamed of owning a working hobby farm and the ultimate homesteading property, don't miss this opportunity to own 20-acres with a perfect blend of tranquility, country living and modern conveniences.The spacious 4-bedroom home, while needing some TLC, boasts ample space for your family. With multiple buildings for goats, chickens, and other farm animals, this property is ideal for those seeking a self-sustaining lifestyle. Plenty of income opportunities -- horse boarding, livestock breeding and boarding, summer farmers market, pumpkin patch, land rental. Don't miss this chance to own a wonderful property and create your own rural paradise--just 2 hours from Toronto! This property has wonderful potential for renovators, DIYers, and new builders. Furnace 2018, water heater January 2025, bathroom remodelled February 2024. new flooring and paint in living room and dining room just completed. Front porch rebuilt June 2025 and being painted. Many updates still in progress. ** depending on municipality requirements, there may be option to sever one or more lots on the property ** (id:50886)
Right At Home Realty
64 Cayley Street
Norwich, Ontario
Welcome to your future dream home site, nestled in the heart of a vibrant and growing community! This prime vacant lot is perfectly situated on a desirable corner in a desirable new subdivision, just steps away from Emily Stowe Public School. This lot offers 65.8' of frontage by a depth of 106.36' offering ample room for creativity. This location is tucked away off of the main streets yet a short walk to the downtown, parks, arena/ community centre and the school. Additional lots are available for purchase including some premium pie-shaped lots. (id:50886)
RE/MAX A-B Realty Ltd Brokerage
4 Charles Court
Bayham, Ontario
You ready for this? Check out 4 Charles Court Port Burwell. A newly built home with impressive design and layout. Featuring nearly 1400 square feet on main floor with full basement designed for future In-Law Suite if desired. You'll appreciate the open concept as soon as you open the front door. Spacious living room with beautiful electric fireplace. Eating area has lots of room for full dining table and chairs, Kitchen with large island, quartz counters, coffee bar and walkout to covered rear patio. primary bedroom has a full ensuite bath and a walk in closet. You'll appreciate the main floor laundry complete with folding counter. Basement is studded and insulated along with completed electrical work and drywall on perimeter walls. ready for finishing work. There is lots of room to park on the double wide concrete driveway and comes with a good size attached garage complete with auto opener and inside entry for convenience. Located within a quiet cul-de-sac and short a short bike drive to the beach. (id:50886)
Dotted Line Real Estate Inc Brokerage
253 Craigen Road
Stone Mills, Ontario
Build your forever home on this 2.5 Acres, just 5 minutes from 401.Partially cleared. Entrance and 20 GPM well are completed. A survey is available. (In documents). Accessibility to Kingston and Belleville for an easy commute. Identical adjacent lot is also available. (id:50886)
Wagar And Myatt Ltd.
00 Mccrimmon Rd Road
The Nation, Ontario
Looking for a private getaway? Enjoy nature, hunting, camping and ATVing on 12.7 acres. Approximately half wooded including cedar, maple and pine with a few hunting blinds in place. Trails throughout, and a pond. Included is a trailer that sleeps 4. Located on a cul de sac at the end of Concession 8 just off McCrimmon Corners. (id:50886)
Exit Realty Matrix
86 Penvill Trail
Barrie, Ontario
SPACIOUS FAMILY LIVING WITH IN-LAW POTENTIAL IN ARDAGH! Step into something truly special with this stunning 2-storey home, tucked away on a quiet, desirable street in Barrie’s coveted Ardagh neighbourhood! Bursting with over 3,150 finished square feet of bright, beautifully designed living space, this home offers an unmatched lifestyle for families, professionals, and those seeking in-law potential. From the moment you walk in, you’ll be captivated by the soaring ceilings, pot lights, and airy open-concept layout that flows effortlessly from room to room. The kitchen presents rich cherry cabinets, gleaming granite countertops, stainless steel appliances, stylish backsplash, and a sunlit breakfast area that walks out to your very own backyard escape. Backing onto lush greenery with no direct neighbours behind, the private, fenced yard hosts a deck, gazebo, fire pit, and shed - made for making memories. Enjoy the convenience of a main floor laundry room and an attached double-car garage with inside entry. Upstairs, the spacious primary suite offers a 3-piece ensuite and walk-in closet, while the finished basement is a major bonus with a separate entrance, kitchen, living room, bedroom, bathroom, storage, and in suite laundry - offering excellent in-law potential with completely separate living quarters. With excellent schools, transit, trails, and golf just minutes away, this #HomeToStay truly has it all! (id:50886)
RE/MAX Hallmark Peggy Hill Group Realty Brokerage
71 East 24th Street
Hamilton, Ontario
Hamilton gem! A truly rare find and an amazing opportunity awaits on East 24th. This Multi level home is ideal for multigenerational living, first time buyers, investors looking for long term tenants or a big family. The main and second level features spacious rooms with a great floor plans. The home has ample parking and a very secluded backyard for privacy and for your oasis living.. Located near Juravinski Hospital, within walking distance to several parks and schools, easy access to the Linc via Upper Wentworth, near the Jolly Cut or Sherman access, along with the countless amenities that concession street has to offer. A complete Jewel, 1350 sq ft including massive covered porch great for entertaining your guests and did I mention its almost 9ft ceiling on the main floor. A show stopper. 10+++++ (id:50886)
Keller Williams Referred Urban Realty
491 Highway 5
Hamilton, Ontario
Welcome to your dream country retreat! This fully renovated ranch bungalow set well back from the entrance, sits on 2.47 scenic acres, offering the perfect blend of privacy and functionality. Enjoy modern finishes throughout the open-concept main floor featuring a stylish kitchen, a spacious living area, and bright dining space with serene views. With a few minor adjustments this home would give you 2+2 bedrooms, 2.5 updated bathrooms, and a finished lower level with separate entrance ideal for in-law suite potential. Outdoors, you'll find a tranquil pond, a detached workshop with heat and hydro for hobbies or storage, and a 2-car garage. Bonuses include natural gas to the home, garden irrigation and complete water filtration system. Whether you're entertaining, relaxing, or working from home, this property has it all. Peaceful rural living just minutes from town amenities! RSA. (id:50886)
RE/MAX Escarpment Realty Inc.
60 Water Street
Saugeen Shores, Ontario
This stunning, nearly new home is perfectly nestled in the heart of Southampton, offering an ideal location on a quiet street between the vibrant downtown core, the Saugeen River, and the beautiful beach. Situated on an expansive 104' x 107' lot, this lovely residence features an open-concept main floor that boasts a bright and airy living room with a gas line and hydro roughed in if you'd like to add a fireplace, dining room, and kitchen with a large island, the kitchen is roughed in for a gas range. The kitchen provides seamless access to a spacious back patio with its flagstone patio and a natural gas outlet for the included BBQ, perfect for outdoor entertaining. The primary bedroom, located at the rear of the house, serves as a tranquil retreat with its own en-suite bathroom. For added convenience, the main level also includes laundry facilities and an attached garage with heated floors. Upstairs, you'll find two additional bedrooms, a bathroom, and a versatile family room that can easily be converted into a fourth bedroom, complete with ample storage behind the knee walls. This home ensures year-round comfort with a heating system that combines the coziness of in-floor heat on the main level with forced air natural gas on the second level, all complemented by central air conditioning. The garage features in floor heating and the driveway is concrete. The roofing is all metal for years of maintenance free living and added resale value. There is a covered front porch as well as one in the back. A stage 3 archeological assessment would be required if the Southern part of the property were to be built on. This unique and desirable property offers a refreshing change from traditional subdivisions, allowing you to truly enjoy the best of Southampton living. Click on the "MULTIMEDIA" OR "VIRTUAL TOUR" buttons for more including a clickable walkthrough and floor plans. (id:50886)
Royal LePage D C Johnston Realty


