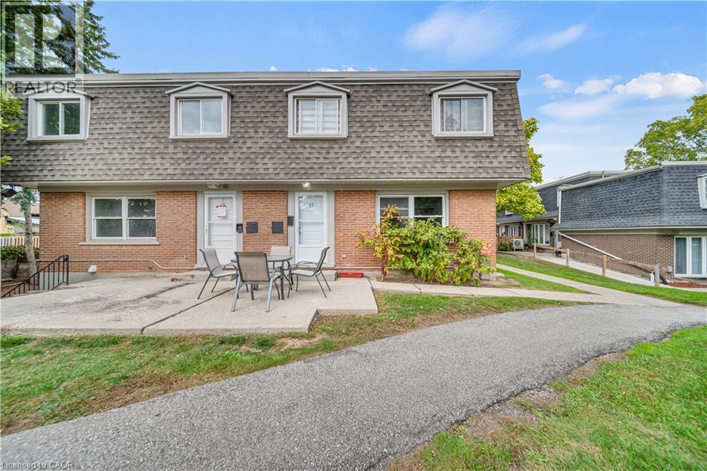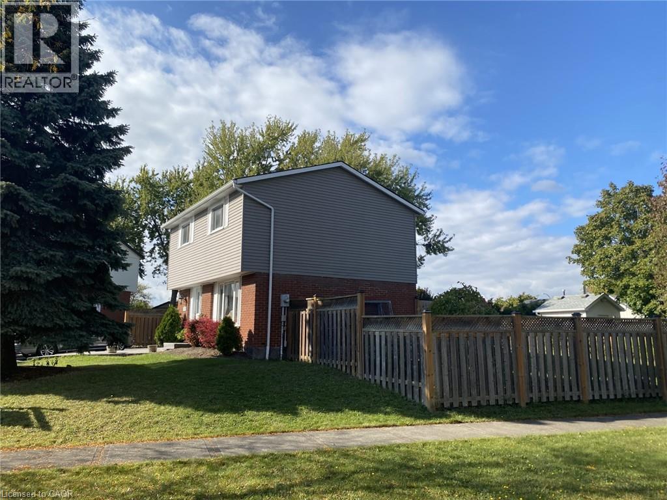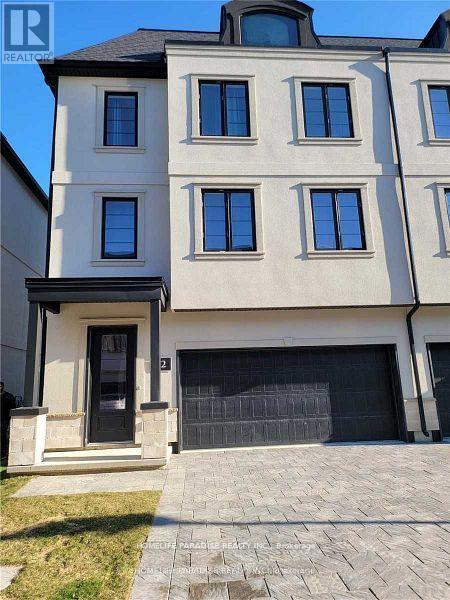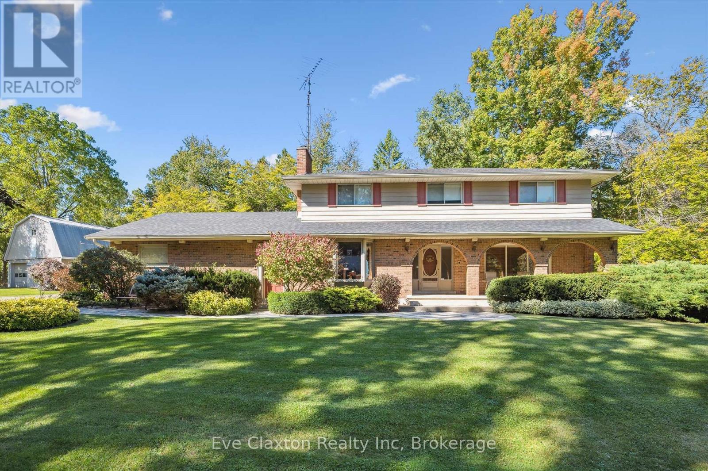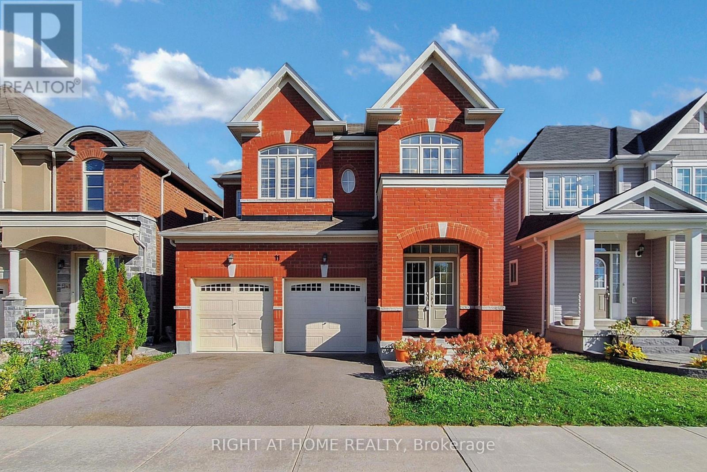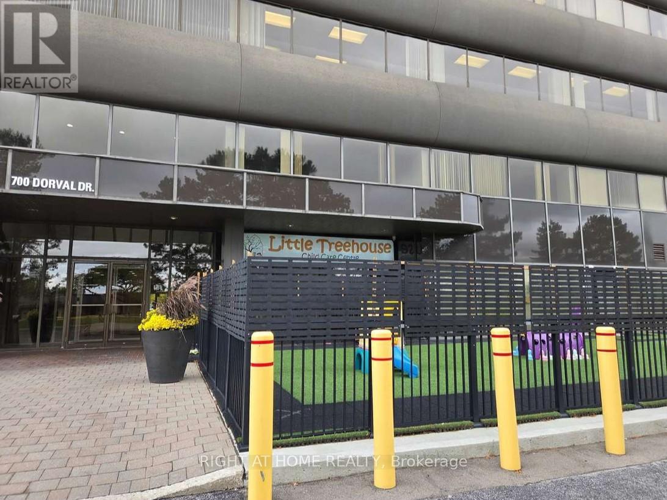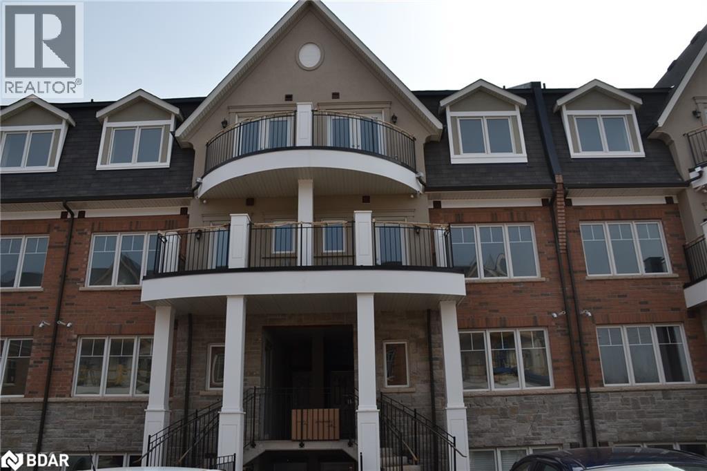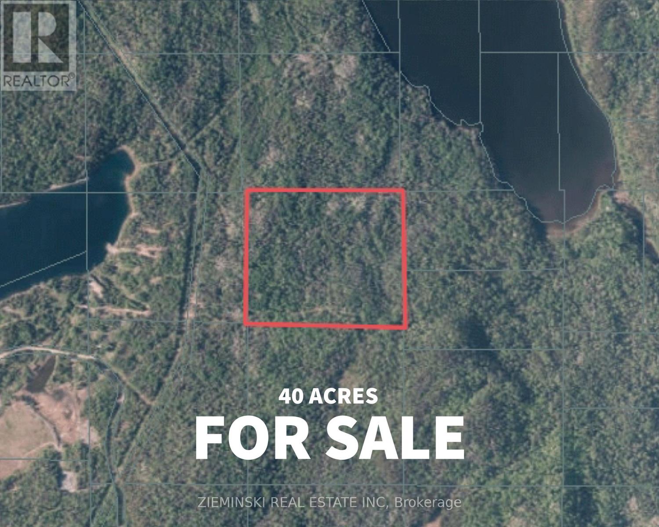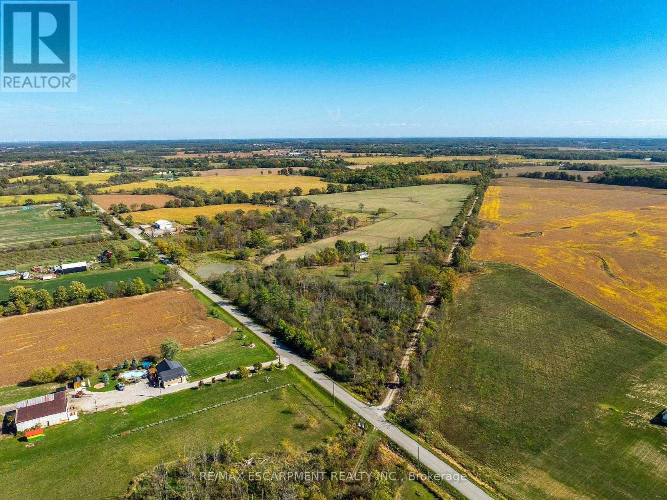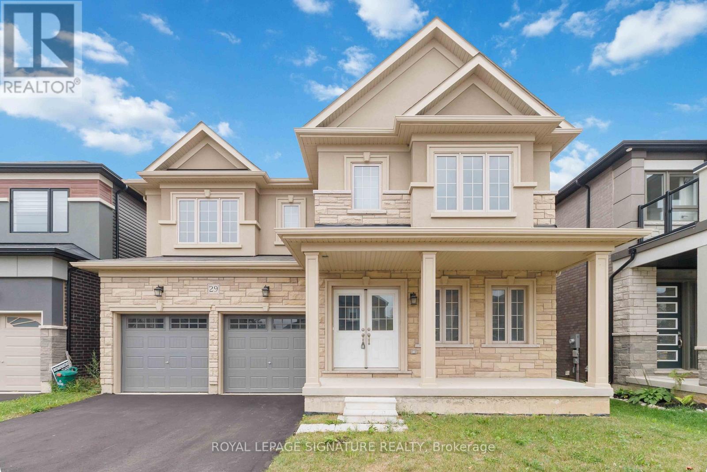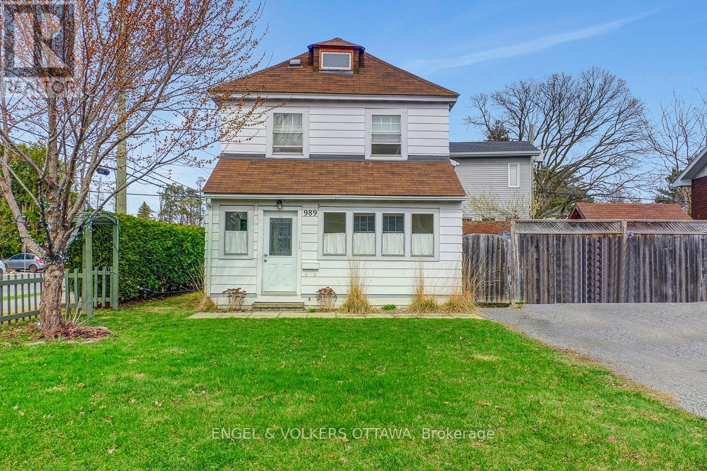78 Borden Parkway Unit# 11
Kitchener, Ontario
Welcome to 78 Borden Parkway Unit #11. This bright and spacious 3-bedroom, 2-bathroom townhouse condo is perfectly situated in central Kitchener. Large windows fill the home with natural light, creating a warm and inviting atmosphere that easily adapts to any lifestyle. Recent improvements include updated lighting, a refreshed kitchen with new appliances, upgraded flooring throughout, and a fully renovated main bathroom on the second floor. The property is just steps away from parks, trails, and public transit options including the LRT. Commuting is convenient with quick access to the expressway, and you will enjoy being close to all of Kitchener’s amenities such as local restaurants, the Kitchener Market, parks, and the Cameron Heights pool. This lovely home offers comfort, convenience, and excellent value in a sought-after location. Schedule your viewing today. (id:50886)
Century 21 Right Time Real Estate Inc.
120 Chilton Drive
Stoney Creek, Ontario
Move-in ready, pack your bags now! Fully-detached 2 Storey 4+1 Bedroom home with 2.5 bath in desirable Valley Park community on the Stoney Creek mountain. This oversized pie-shape corner lot is the largest in the area! Enjoy the privacy of the expansive green space and gardens with 4 established fruit trees (2 types of pear, apple, and mulberry), a red current berry bush, and rhubarb - all 100% organic! Walk into the spacious foyer for privacy from living room and kitchen. Main floor boasts beautiful pre-engineered hardwood flooring throughout spacious and bright living room, large dining area, and updated eat-in kitchen. Main floor 2-piece bath adds convenience for guests. Second level has modern laminate flooring in its 4 spacious bedrooms and a sizeable tiled 4-piece bath. Private side entrance into home leads to basement to create a separate in-law suite. Basement has laminate flooring, with an additional bedroom, 4-piece bathroom, great room, & kitchenette which could be made into a fully-functional kitchen if desired. (id:50886)
RE/MAX Escarpment Realty Inc.
62 - 435 Callaway Road
London North, Ontario
Absolutely Beautiful End Unit 3 Storey Townhome With An Open Concept Layout And Sun Filled ,With Double Car Garage!!! 4 Car Parking And 3 Good Size Bedroom And Master Bedroom With An En Suite Full Bath, High Ceilings Located In North London's Most Soughted Sunning Dale Community. Minutes From Parks, Hospital, University, Shopping, And Serene Nature. Spacious Finished First Leve (id:50886)
Homelife Paradise Realty Inc.
2314 Shantz Station Road
Woolwich, Ontario
Welcome to this exceptional country retreat perfectly situated on a beautiful, treed 12.33-acre corner lot in sought-after Breslau. Enjoy peaceful country living just minutes from the city, near private school, and directly across golf course.This impressive 4-bedroom, 3.5-bath home offers over 3,500 sq. ft. of finished living space, combining warmth, functionality, and character throughout. The bright maple kitchen features granite countertops, a spacious dinette overlooking picturesque country views, and easy access to the formal dining and living rooms - perfect for entertaining. The cozy main-floor family room includes a wood-burning stove, while the convenient main-floor laundry adds everyday practicality.Upstairs, you'll find four oversized bedrooms, including a primary suite with a walk-in closet and private ensuite. The fully finished basement with a separate entrance offers a large recreation room, full bathroom, and an oversized workshop - ideal for hobbyists or extended family living.Step outside to enjoy the covered front porch, large back deck, and beautifully landscaped grounds. Two large barns complete the property: one block barn suitable for animals or workshop use, and a second 40' x 60' barn offering endless possibilities - from storage to a hobby farm setup.A rare opportunity to own a property that blends space, serenity, and versatility - all within minutes of Kitchener, Cambridge, and Guelph. (id:50886)
Eve Claxton Realty Inc
11 Robert Wilson Crescent
Georgina, Ontario
Welcome to this stunning 4-bedroom, 4-bathroom detached all-brick home in the heart of Georgina. This beautiful residence boasts an open concept floorplan that is perfect for modern living. The west-facing orientation ensures that the home is bathed in natural light, creating a warm and inviting atmosphere.The kitchen is a chef's delight with stainless steel appliances, a large island, and an eat-in area, seamlessly flowing into the great room and dining room. The main floor features elegant hardwood floors, while the second floor is adorned with sleek laminate flooring.The spacious bedrooms offer plenty of room for relaxation, with the primary bedroom featuring a luxurious ensuite bathroom. An upstairs laundry room adds to the convenience of this home.Step outside to enjoy the wood deck in the backyard, ideal for outdoor entertaining on the spacious lot. Cozy up by the gas fireplace during cooler evenings.This home is perfect for those seeking comfort, style, and convenience in a prime Georgina location. Don't miss the opportunity to make it yours! (id:50886)
Right At Home Realty
20 Zimmerman Gardens
Waterdown, Ontario
This modern 4-bedroom, 4-bathroom detached home in East Waterdown offers approximately 3400 sqft of living space and a bright, open-concept main floor perfect for family living and entertaining. The second floor features a spacious primary bedroom with a 5-piece ensuite, two additional bedrooms sharing a Jack and Jill bathroom, and a fourth bedroom with its own 3-piece ensuite. The backyard offers plenty of space with a garden area and a private deck, ideal for outdoor enjoyment. The double garage includes a 60-amp Tesla charger and inside entry. Located close to parks, schools, and major highways (403, QEW, 407). A perfect blend of comfort and convenience! (id:50886)
Comfree
108/111 - 700 Dorval Drive
Oakville, Ontario
Thriving Licensed Daycare Business for Sale in Prime Oakville Location !!! An exceptional opportunity to own a well-established and reputable Daycare located in one of Oakville's most sought-after family communities. This turnkey operation has been serving local families for 3 years, offering trusted childcare and early education programs in a safe, bright, and welcoming environment. Strategically located at QEW + Dorval Drive, major commuter routes, schools, and dense residential neighborhoods, the Daycare enjoys consistent demand and strong community reputation. The Daycare features approximately 8993 sq ft space (4267 sq ft covered area includes office and 5 classrooms, and 4726 sq ft space for outside 2 playgrounds). Licensed for 75 children with current enrollment of 40 children and growing. This is a solid investment opportunity with immediate income and future growth potential. The experienced staff, operational systems, and established client base provide a seamless transition for a new owner. Full financial statements and licensing documentation are available upon request for qualified buyers with a signed confidentiality agreement. This is a rare chance to acquire a profitable turnkey Daycare business in one of the affluent and family-oriented regions in Ontario. Ideal for an investor, educator, or operator looking to expand their Daycare portfolio. Highlights of the Daycare: (1) Established and reputable daycare in central Oakville (2) Licensed for 75 children (3) Consistent enrollment and strong local demand (4) Fully equipped and furnished (5) Local staff and families (6) Excellent Lease terms. (id:50886)
Right At Home Realty
2420 Baronwood Drive Unit# 32-02
Oakville, Ontario
Beautiful 2-bedroom, 2-full-bath unit featuring 9' ceilings and laminate flooring throughout - completely carpet-free. Modern kitchen with quartz countertops and stainless steel appliances. Enjoy single-level living with no stairs and a private patio. Conveniently located close to Oakville Hospital and all amenities. (id:50886)
Royal LePage Signature Realty
Pt Lot 2 Con 4 Coleman
Timiskaming, Ontario
Discover 40 acres of land in beautiful Coleman Township, offering endless possibilities for your future plans. Access to the property is through a logging trail, providing a true Northern Ontario experience surrounded by nature. The property is located within an organized township, and the current zoning allows for the construction of a hunting camp only.This expansive parcel comes with valuable timber rights included, making it a great opportunity for investment. Surrounded by the natural beauty of Northern Ontario, the land provides privacy, space, and potential-whether you're seeking outdoor adventure, long-term value, or a peaceful retreat. (id:50886)
Zieminski Real Estate Inc
1320 Concession 1 Road
Haldimand, Ontario
Searching for the perfect place to build your country estate home - your search has ended here at 1320 Concession 1 Road South located 10 mins southeast from Cayuga - 30 min commute to Hamilton & Stoney Creek amenities with Binbrook less than 20 mins due north. Check out this breathtaking 6.92 acre triangular shaped parcel enjoying over 500 feet of frontage on quiet, secondary paved road - as your travel east on Concession 1 Road South - go past former railway line abutting property's west boundary - continuing east where an inconspicuous, hidden driveway turns south into mature forest - follow dense tree-lined laneway carved through towering pines & hardwoods - where suddenly you reach a gorgeous approx. 3 acre manicured, park-like setting encompassed by mature trees & lush foliage providing a private, natural paradise. This incredible venue offers gently rolling terrain, beautiful pond, views of southern open meadow & centrally situated, subtly elevated hill - the "ULTIMATE" site to build a single family residential dwelling incorporating desired walk-out basement. Imagine deer, wild turkeys & menagerie of wildlife as your only neighbors - mystical & magical! The Seller agrees to sign an HST "Personal Use Declaration" negating possible HST applicability, if required. 1998 survey available. DO NOT ENTER WITHOUT APPOINTMENT! An extremely RARE find - even RARER to be available to purchase. ACT NOW! (id:50886)
RE/MAX Escarpment Realty Inc.
29 Stauffer Road
Brantford, Ontario
Located within the coveted community of Nature's Grand by Liv in Brantford, this stunning 4-bedroom, 4 bathroom detached home on a 43 x 101 foot lot offers luxurious living at its finest. Boasting almost 3000 square feet of stylish and functional living space above grade situated on a stunning ravine lot with an expansive backyard with plenty of room to live and entertain! The main level impresses with soaring 10-foot ceilings, a welcoming front foyer, elegant dining room, cozy study/office, beautiful open concept living room with fireplace and a large family kitchen with an island and spacious breakfast area. Laundry room with a walk-out to the backyard is also on the main level. Second level features a spacious primary bedroom with a 5-piece ensuite and his and hers walk-in closets. In addition to the primary bedroom there are 3 very generous sized bedrooms, one with it's own 4-piece ensuite and two bedrooms that share a semi ensuite. Beautiful porcelain and hardwood flooring throughout. The massive lower level with walk-out to the backyard is a blank canvas to create your dream entertaining space, potential in-law suite or rental income. Complete with a double car garage and a tranquil backyard, the possibilities are endless in this property! Enjoy effortless access to Hwy 403 and proximity to top-rated schools, major provincial investments, vibrant shopping, dining, historic parks, and recreational hubs like the Brant Sports Complex. Don't miss out on the opportunity to make this beautiful property and neighbourhood your new home! (id:50886)
Royal LePage Signature Realty
989 Bakervale Drive
Ottawa, Ontario
Located on a quiet, treelined street in the desirable Carlington neighbourhood, this legal duplex includes a 1 bedroom, 1 bath main floor unit complete with in-unit laundry, and 2 enclosed sunrooms. The second floor includes 2 bedrooms, 1 bath, and in-unit laundry. Plenty of room in the unfinished basement for storage. The fenced private yard offers garden beds, a shed for storage and a covered portico for barbecuing. The large laneway can accommodate up to 6 vehicles. Whether for a first time buyer to live in one unit, while renting out the second, a multi-generational family occupying both units, an investor looking to add to their portfolio or a development project to build new, the options are endless. Centrally located with the experimental farm and walking/cycling paths just steps away, the Civic Hospital Campus a short stroll and transit at your doorstep. Westboro and Wellington Village, famous for boutique shopping, restaurants, grocery or a coffee and a treat, it is conveniently close by, plus access to the Queensway(417) and downtown is an easy commute. Interior photos are from 2017 when home was vacant. (id:50886)
Engel & Volkers Ottawa

