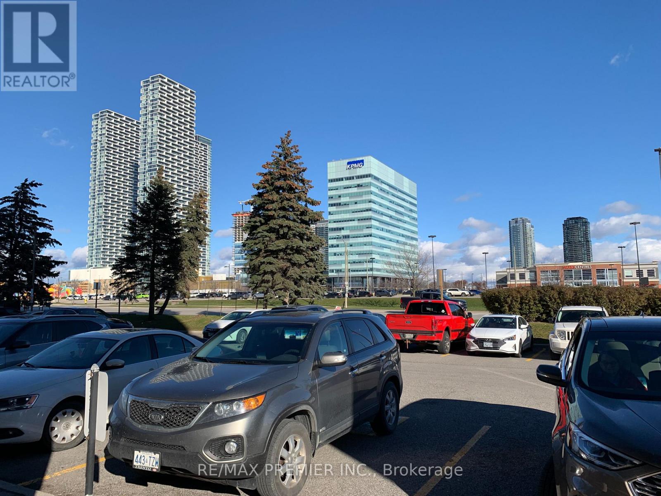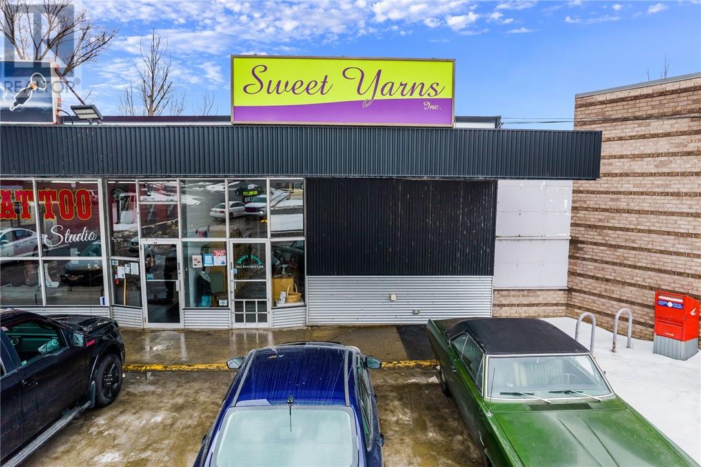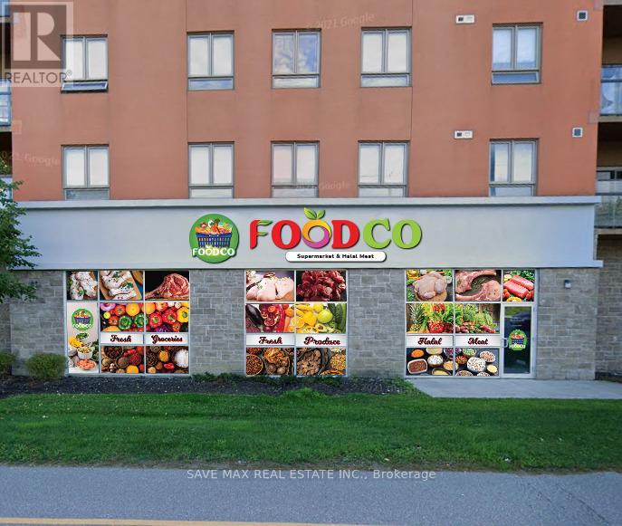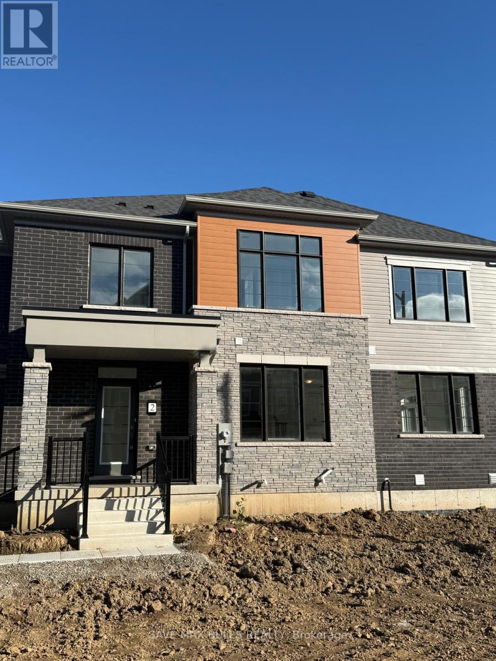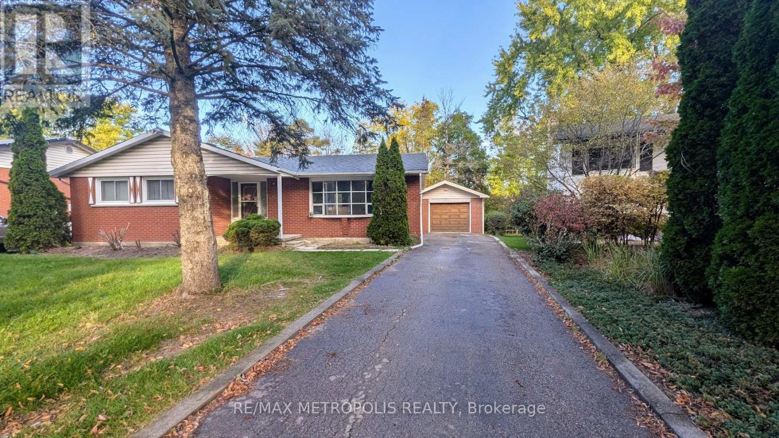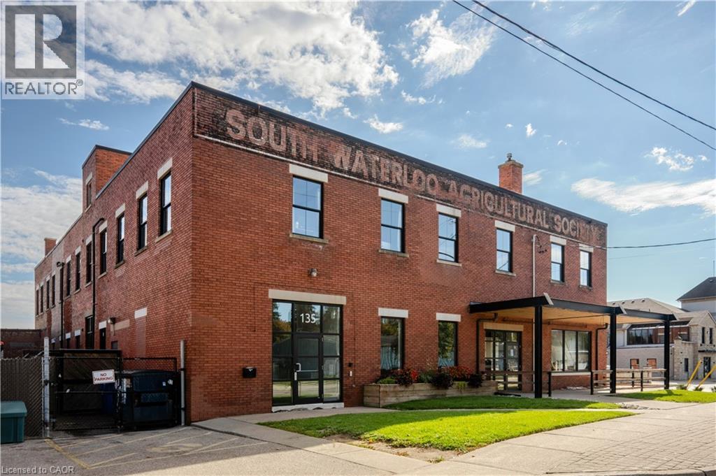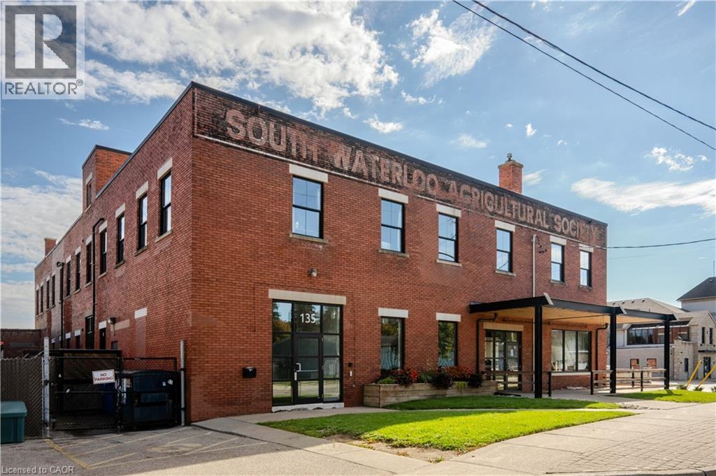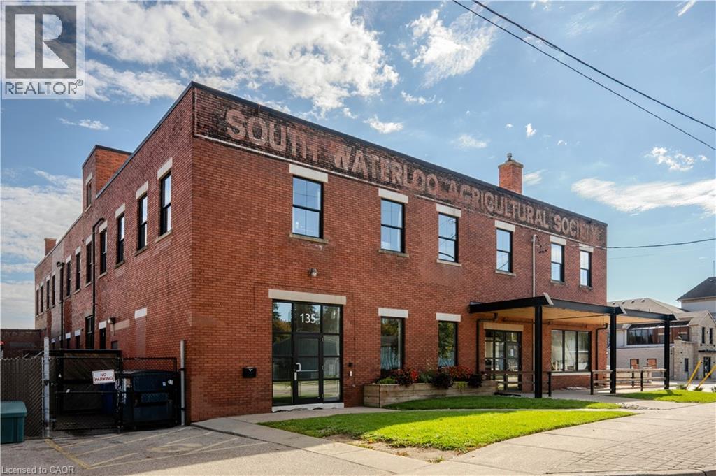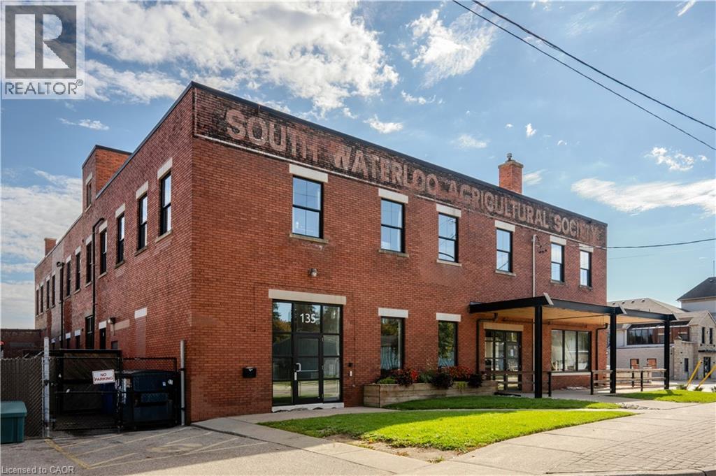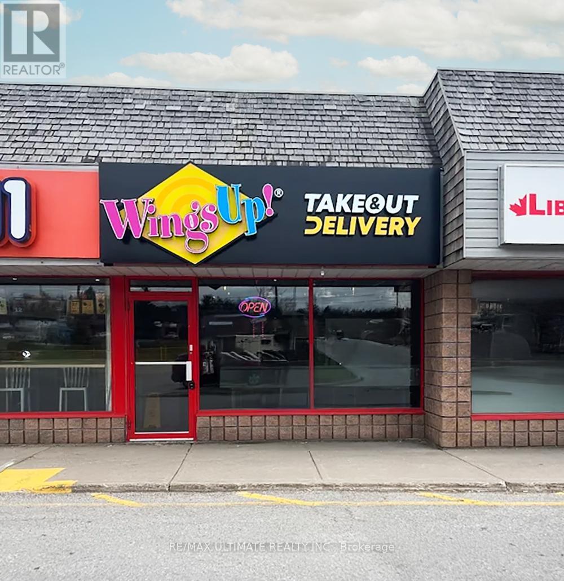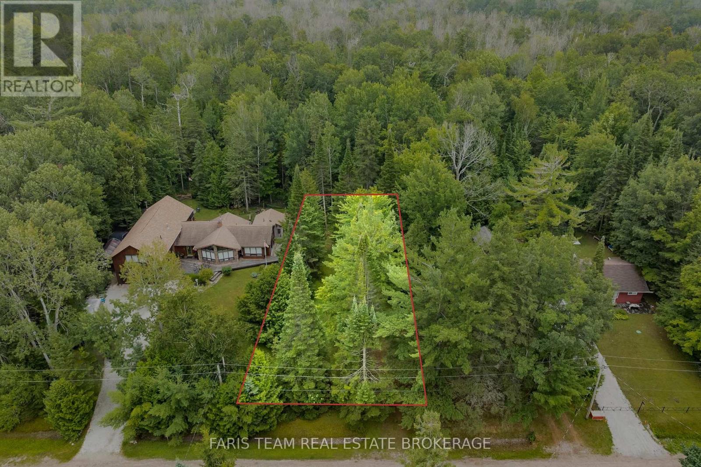804 Windham Centre Road
La Salette, Ontario
Picturesque 49 acre hobby farm located on a quiet, paved country road in Norfolk. Offering 39 workable acres of sandy/loam soil, currently in a cash crop rotation with a tenant farmer (rented for the 2025 growing season) and the rest in bush and yard space. There is a 40’ x 70’ “cover all” building with dirt floor. The home on the property has been vacant for years but would make a great place for a brand-new home to be built in it’s place. Book your private viewing and add it to your portfolio today. (id:50886)
RE/MAX Twin City Realty Inc
600-12 - 3300 Highway 7 Drive W
Vaughan, Ontario
Fully furnished office spaces available for lease. Located in the prime location of downtown Vaughan. 3300 Highway 7 W is easily accessible via major highways and the TTC Line 1 at the Vaughan Metropolitan Centre. This space is tailored to accommodate a diverse array of professionals and entrepreneurs seeking to elevate their business ventures. Elevate your company to new heights by securing a prestigious address in the heart of Vaughan. (id:50886)
RE/MAX Premier Inc.
1465 Bancroft Drive Unit# C
Sudbury, Ontario
Looking for a new business opportunity? Sweet Yarns is a well-established, community-loved yarn store that has been thriving since 2010. Centrally located with convenient free parking, this vibrant shop is known for its high-quality yarns, expert-led classes, and welcoming atmosphere. With a strong passion for creativity and craftsmanship, Sweet Yarns has cultivated a loyal customer base and offers a wide selection of quality yarns, tools, and accessories for knitting and crocheting. Don’t miss out—make Sweet Yarns your next great adventure! Visit our website or call today for more information. (id:50886)
RE/MAX Crown Realty (1989) Inc.
N3 - 1700 Simcoe Street N
Oshawa, Ontario
Discover a well-established grocery store FoodCo Supermarket & Halal Meat with approximately 450-500k spent on lease hold improvements , ideally located directly beneath a student residence housing over 800 students guaranteeing consistent daily traffic. The store benefits from its prime position near Durham College, Ontario Tech University, and within a rapidly growing residential community with several new developments underway.This business enjoys strong monthly sales with significant potential for further growth through targeted marketing and product expansion. The rent is $4,981.94/month (including TMI & HST) and covers all utilities and maintenance, plus six reserved parking spots. A secure lease runs until 2032 with 5 + 5-year renewal options, providing long-term operational stability. With its unbeatable location, built-in student clientele, and established community presence, this is an excellent opportunity for investors or operators seeking a profitable and future-ready grocery and halal meat business. (id:50886)
Save Max Real Estate Inc.
2 Riley Park Drive
Haldimand, Ontario
Brand new Corner Unit 2-storey townhome situated on a premium pie-shaped lot with a spacious side yard and backyard in beautiful Caledonia. This modern home features an open-concept main floor with a bright great room, stylish kitchen, powder room and dining area that opens onto a large backyard - perfect for entertaining or relaxing outdoors. The main level boasts 9 ft ceilings and hardwood flooring & tiles throughout, including the staircase. Upstairs, the primary bedroom offers generous space with a luxurious ensuite. Two additional bedrooms share a modern 3-piece main bath. Located in a vibrant new community, close to shops, grocery stores, schools, walking trails, and local amenities, and just 10 minutes from Hamilton. Perfect for young professionals or growing families seeking a blend of modern comfort and convenience. (id:50886)
Save Max Bulls Realty
83 Longwood Drive
Waterloo, Ontario
Where tranquility greets you daily. Welcome to the RECENTLY RENOVATED 83 Longwood Drive! This Beautiful Unique Brick Bungalow Is Nestled In A Quiet And Friendly Neighborhood. Close To Conestoga Mall, Universities, Parks And Many More Amenities. Main Level Features A Spacious Living Room With A Huge Bay Window. Backyard Features A Deck And A Tree Lined Yard With Privacy And Greenery. Basement Features A Beautiful Cottage Feel Living Room And A Comfy Workshop! Renovations include: New Kitchen, Bathrooms & Flooring (id:50886)
RE/MAX Metropolis Realty
135 George Street N Unit# 202
Cambridge, Ontario
Brick and beam loft office located on the Grand River, across from the Cambridge Mill. Located in a historic building, easy access to walking trails and ample parking. Just 10 minutes from Highway 401 and steps from downtown amenities. Suite comes with access to a shared kitchen. Soon to open Willibald Pizza is located on the ground floor; ideal for lunch and treating your staff or clients. Join the growing community of Downtown Galt. (id:50886)
Coldwell Banker Peter Benninger Realty
135 George Street N Unit# 200
Cambridge, Ontario
Bright, open loft office located on the Grand River, across from the Cambridge Mill. Features ample natural light, easy access to walking trails and ample parking. Just 10 minutes from Highway 401 and steps from downtown amenities. Suite comes with access to a shared kitchen. Soon to open Willibald Pizza is located on the ground floor; ideal for lunch and treating your staff or clients. Join the growing community of Downtown Galt. (id:50886)
Coldwell Banker Peter Benninger Realty
135 George Street N Unit# 204
Cambridge, Ontario
Bright, open loft office located on the Grand River, across from the Cambridge Mill. Features ample natural light, views of the Grand River, easy access to walking trails and ample parking. Just 10 minutes from Highway 401 and steps from downtown amenities. Suite comes with access to a shared kitchen. Soon to open Willibald Pizza is located on the ground floor; ideal for lunch and treating your staff or clients. Join the growing community of Downtown Galt. (id:50886)
Coldwell Banker Peter Benninger Realty
135 George Street N Unit# 202 & 204
Cambridge, Ontario
Bright, open loft office located on the Grand River, across from the Cambridge Mill. Features ample natural light, views of the Grand River, easy access to walking trails and ample parking. A combination of open office space and private offices. Just 10 minutes from Highway 401 and steps from downtown amenities. Suite comes with access to a shared kitchen Soon to open Willibald Pizza is located on the ground floor; ideal for lunch and treating your staff or clients. Join the growing community of Downtown Galt (id:50886)
Coldwell Banker Peter Benninger Realty
279 Yonge Street
Barrie, Ontario
BUSY BARRIE PLAZA LOCATION!!! WingsUp! is a quick service takeout and delivery restaurant concept specializing in chicken wings and other comfort food items. For over 35 years, they've served countless consumers across Southern Ontario, and kept them coming back for more with stellar service and delicious food. The efficient economic model propels the fastest-growing Canadian chicken wing QSR franchise. With 100% of locations owned by franchisees, they offer an excellent opportunity for entrepreneurs looking to be leaders in guest satisfaction. Let your entrepreneurial spirit shine with this top performing Canadian QSR!!! (id:50886)
RE/MAX Ultimate Realty Inc.
Pt Lt 3 Woodside Avenue
Tiny, Ontario
Top 5 Reasons You'll Love This Property: 1) Embrace the charm of Georgian Bay living just a short stroll from the sandy shoreline of Woodland Beach, an ideal setting for beach days, sunset walks, and laid-back lake life 2) Set on a tranquil, tree-lined street with 56 feet of frontage, this peaceful, wooded lot offers a picturesque backdrop for building your custom home or relaxing cottage escape 3) Endless potential awaits, whether you're dreaming of a year-round residence or a seasonal retreat to enjoy with family and friends 4) A unique investment opportunity, the neighbouring lot, featuring an existing cottage, is also available for purchase, allowing you to live on-site while you build or secure additional space for future use 5) Perfectly located just over an hour from the GTA and 30 minutes to Barrie, with shopping, dining, and everyday amenities just a short drive away, delivering the best of both seclusion and convenience. (id:50886)
Faris Team Real Estate Brokerage


