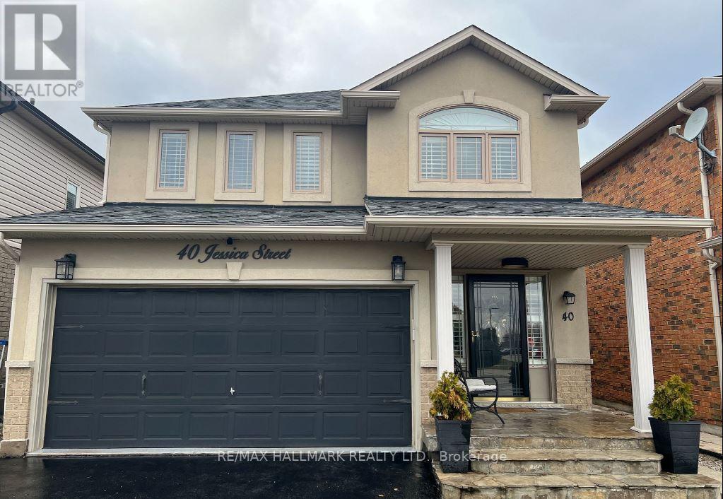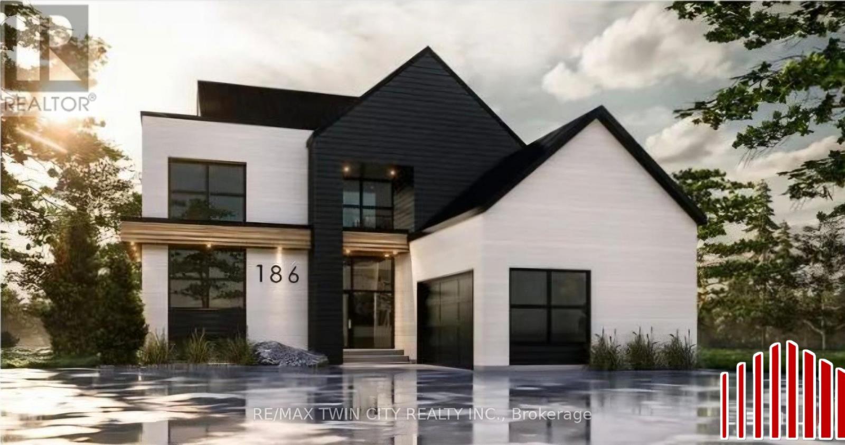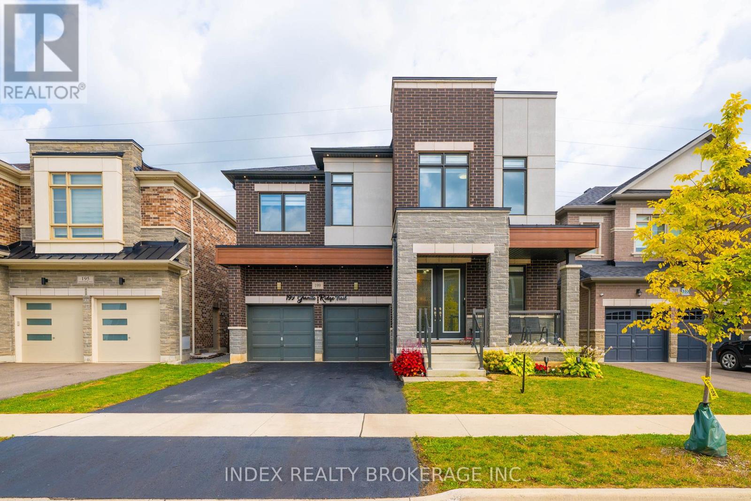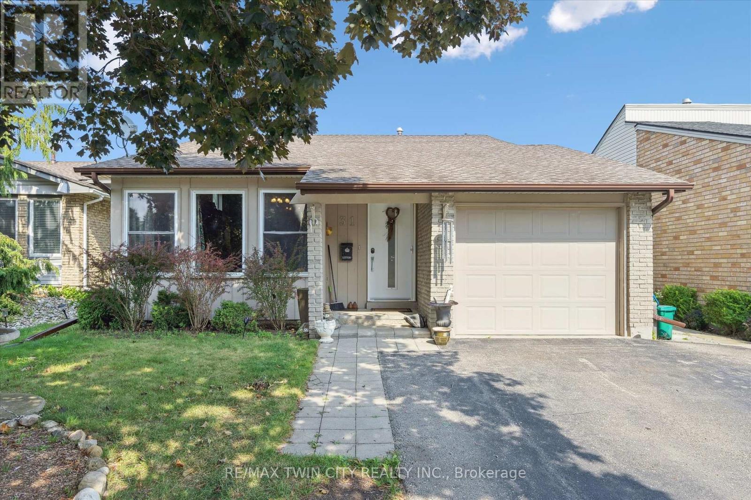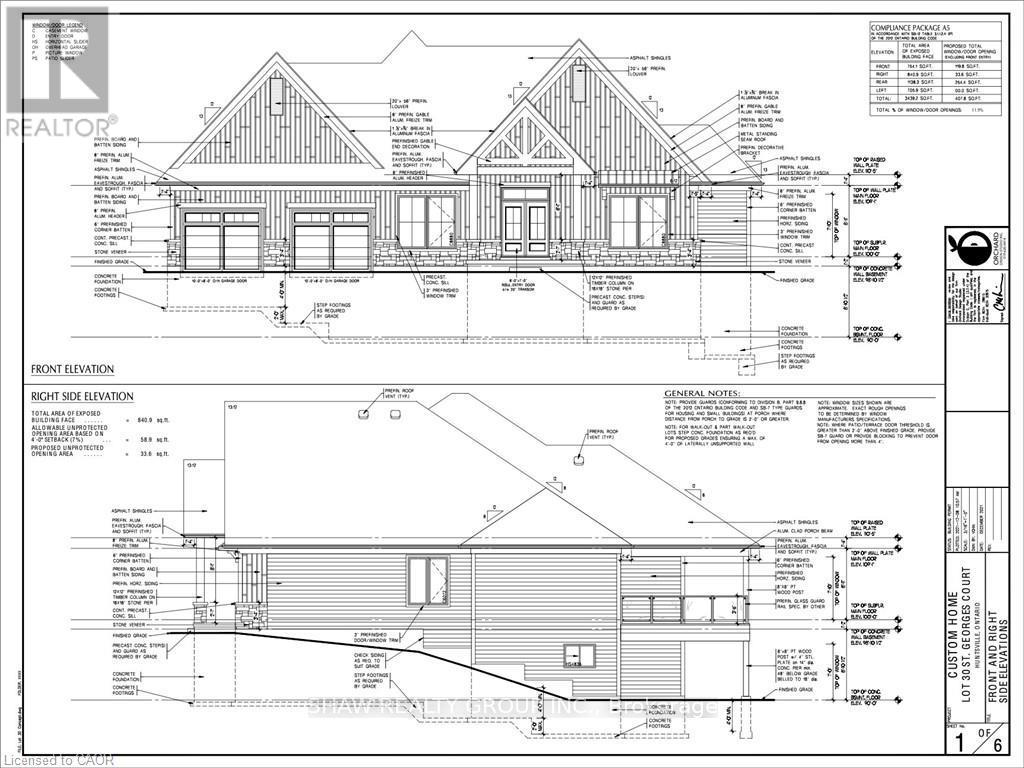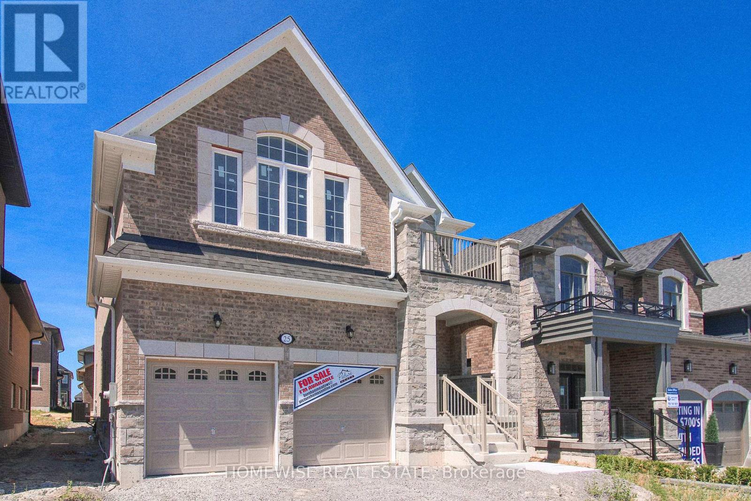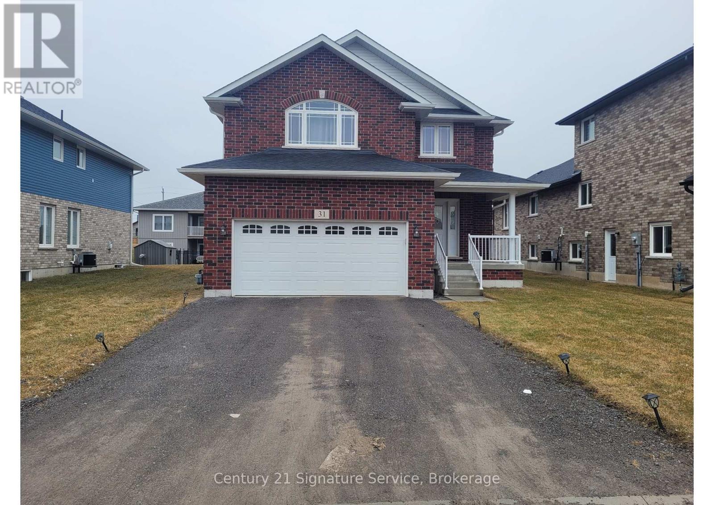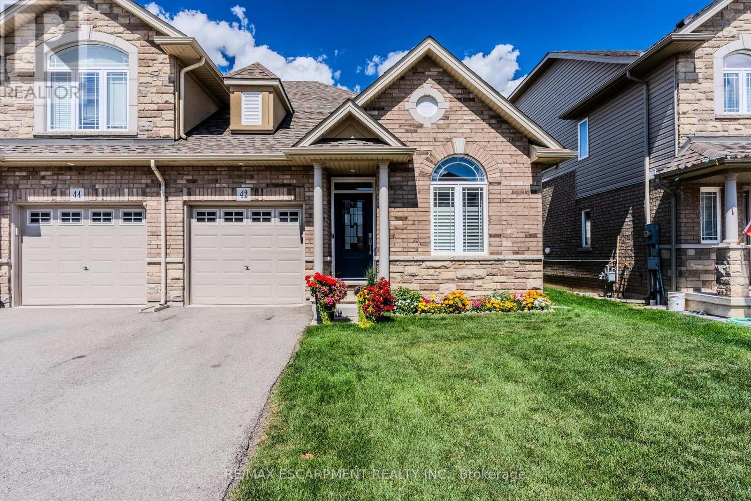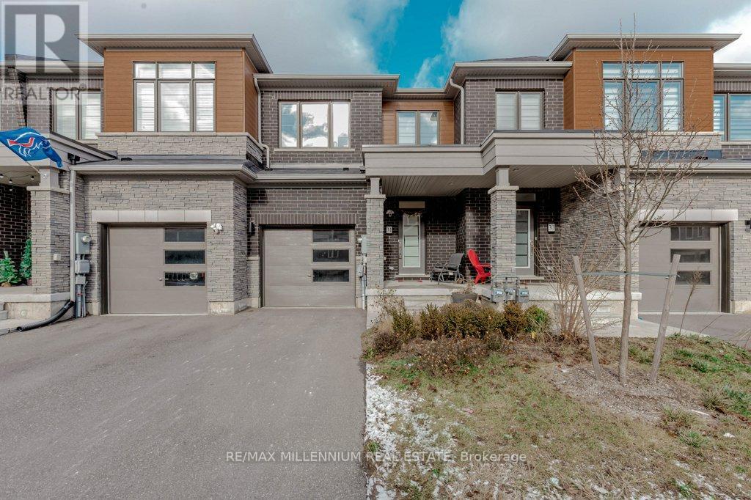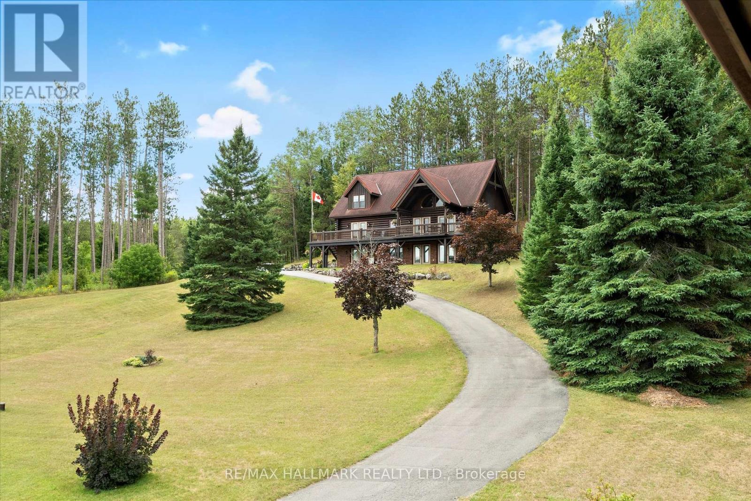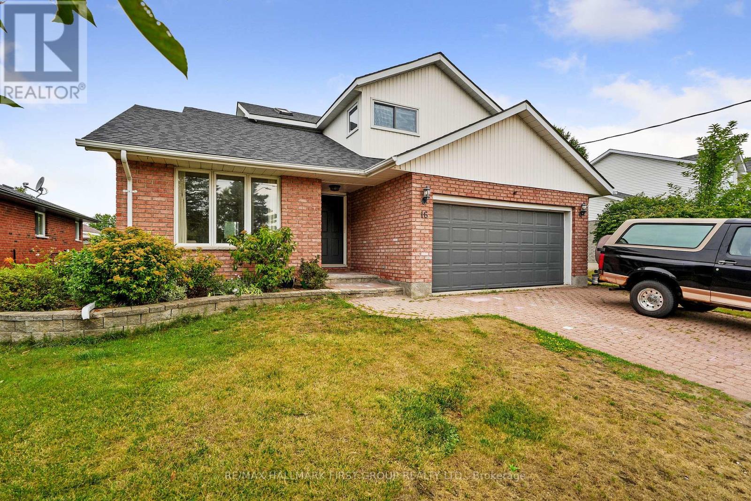Bsmt - 40 Jessica Street
Hamilton, Ontario
Beautiful One Bedroom Basement Apartment Located In The Serene And Prestigious Chappel Community. This Charming Newly Renovated Unit Is Equipped With Ensuite Washer and Dryer, Large Pantry, 3-Piece Bathroom, One Driveway Parking Space And Your Very Own Private Gated Outdoor Area. Great Location, Close To Shops And Easy Access To Highway. Don't Miss Out On This Amazing Opportunity! **EXTRAS** ***The Tenant Pays 30% of Utilities. (id:50886)
RE/MAX Hallmark Realty Ltd.
RE/MAX Escarpment Realty Inc.
2 Avery Place
Perth East, Ontario
This remarkable 72 ft x 125 ft property offers a unique chance to create a fully customized home in the welcoming community of Milverton. Perfectly positioned on a picturesque corner backing onto a serene pond, the lot provides a stunning natural backdrop for your future residence. Partner with Caiden Keller Homes to bring your vision to life, blending architectural elegance, modern luxury, and thoughtful design. Imagine a home filled with natural lightsoaring ceilings, expansive windows framing breathtaking pond views, and an open-concept layout ideal for both everyday living and effortless entertaining. The possibilities are endless: a chef-inspired kitchen with quartz countertops, premium cabinetry, and an optional butlers pantry; refined details such as a floating staircase with glass railings, a sleek glass-enclosed home office, or a statement wine feature in your dining area. The upper level can be tailored with spacious bedrooms and spa-like ensuites, while the lower level offers the perfect retreat with oversized windows, a bright recreation space, and options for a guest suite or private gym. Currently available for pre-construction customization, this is your chance to design a home that reflects your style and lifestyle crafted with meticulous attention to detail in a tranquil, scenic setting. (id:50886)
RE/MAX Twin City Realty Inc.
199 Granite Ridge Trail
Hamilton, Ontario
Welcome to this stunning modern elevation Greenpark built detached home in the desirable Waterdown community! This beautifully maintained 5-bedroom, 4-Bathroom home features a modern open-concept main floor with 10-ft ceilings, 60*60 tiles and 6 1/2 inch engineered hardwood flooring alongside 9-ftceiling on the 2nd floor that created an airy and spacious atmosphere throughout. Enjoy a large family and living area perfect for entertaining anda open-concept kitchen concept that has stainless steel appliances, quartz countertop, a large centre island with breakfast area and direct access to a private backyard. A elegant oak stained staircase leads to the carpet free second floor offering a luxurious primary bedroom with his and her spacious walk-in closets and 5-piece ensuite, while the other 4 bedrooms are generously sized with walk-in closets and access to astylish common bath. Additional highlights include bedroom-level laundry, an unfinished basement with 9-ft ceiling offers endless potential andproximity to top-rated schools, parks, shopping and transit. A must see family home in a vibrant, growing neighborhood! (id:50886)
Index Realty Brokerage Inc.
31 Saxony Circle
Cambridge, Ontario
Welcome to this charming and spacious backsplit nestled in the highly desirable Westview neighbourhood of Cambridge a mature and tranquil community along the scenic Grand River. Enjoy the perfect blend of peaceful living with unmatched convenience, just minutes from major routes, shopping, schools, parks, and other key amenities. Step inside to a split-level entry that opens to a bright and inviting living room, overlooked by a dining area with soaring vaulted ceilings and an abundance of natural light. The newly renovated kitchen offers modern finishes and a walkout to the upper deck perfect for BBQs and entertaining with easy access to the private backyard. Upstairs, you'll find a massive primary bedroom, a generous second bedroom, and a stylish 4-piece bathroom. The lower level features a spacious Rec Room with walkout access to a stunning new two-tier deck and a deep yard ideal for kids, pets, and gatherings. A third bedroom, an additional 3-piece bath, and ample storage complete the lower level, offering great flexibility for guests or extended family. This home is move-in ready and ideal for growing families or downsizers alike a rare opportunity in a coveted neighbourhood! Updates: Garburator, New Deck on lower level, New kitchen with appliances, Washer and Dryer, Furnace (2018), New bathroom vanity (upper) and new flooring (id:50886)
RE/MAX Twin City Realty Inc.
33 Glen Eagle Court
Huntsville, Ontario
FULLY CUSTOMIZABLE! (Please note photos are from previous build of the same model) Luxury 3 Bedroom easy living home near Deerhurst Highlands Golf Course just outside of Huntsville! This custom built beauty will feature a modern meets Muskoka-feel with 3 bedrooms/3 baths and offers a comfortable over 4,000 square ft of finished living space! Attached oversized tandem garage with interior space for 3 vehicles and inside entry. A finished deck across the back (partially covered for entertaining) looking towards fantastic views. The home showcases an open concept large great room with natural gas fireplace. The gourmet kitchen boasts ample amounts of cabinetry and countertop space, a kitchen island and walkout to the rear deck. The master bedroom is complete with a walk-in closet and 5 pc ensuite bathroom with steam shower. The bedrooms are generously sized with a Jack and Jill privilege to a 4 piece bathroom. A 2-piece powder room and well-sized mud room/laundry room completes the main level. The walkout lower level with in floor radiant heating can be finished to showcase whatever your heart desires. Extremely large windows allow for tons of natural sunlight. Located minutes away from amenities such as skiing, world class golf, dining, several beaches/ boat launches and is directly located off the Algonquin Park corridor. S/F is above and below grade finished. Basement S/F calculations finished at additional cost. (id:50886)
Shaw Realty Group Inc.
25 York Drive
Peterborough, Ontario
Welcome to 25 York Dr! This stunning Home was built by Picture Homes, a company with roots in Peterborough for over 18 years. This 4 bedroom, double car garage home is a show stopper with over $70,000 of upgrades designed for any lifestyle. You will be impressed by the large windows pouring in natural light to your incredible country style kitchen with quartz countertops and ample storage space. This open concept layout comes with 9 foot ceilings, hardwood floors, a two sides fireplace and a beautiful oak staircase leading to your spacious 2nd floor. Upstairs you have a large primary suite with ample windows, a walk in closet and a large bathroom with a separate tub, glass shower and a double vanity. Enjoy 3 more large bedrooms, a jack and jill bathroom with a double sink vanity and a 3rd upstairs bath as well, functional for any family. Don't forget the convenient 2nd floor laundry! The basement is left your your imagination, with a great amount of space for any function. Discover Peterborough a growing city with small-town charm, rich heritage, and beautiful parks. Nestled on the Trent Waterway and surrounded by 134+ lakes and rivers, it's just 40 minutes to Oshawa and an hour to the GTA. Enjoy great schools, strong job opportunities, top healthcare, and two excellent post-secondary institutions. (id:50886)
Homewise Real Estate
Basement - 31 Maryann Lane
Asphodel-Norwood, Ontario
Welcome to this beautifully renovated basement unit featuring 3 spacious bedrooms and 1 modern bathroom. Enjoy a private entrance, open-concept living and dining area, and a fully equipped kitchen with stainless steel appliances including fridge, stove, microwave, and range hood. The primary bedroom boasts a cozy fireplace, while pot lights throughout add brightness and charm. Ensuite laundry and generous storage make this home both functional and comfortable. Located in a quiet, family-friendly neighborhood close to schools. Tenant responsible for 30% of utilities. A perfect blend of comfort and convenience - make it yours! Tenant responsible for 30% of utilities. (id:50886)
Century 21 Signature Service
42 Cittadella Boulevard
Hamilton, Ontario
Beautiful Bungalow Living! This premium 6 year old end-unit freehold bungalow has it all - no condo fees and a fully fenced backyard to enjoy. Inside, you'll find a stunning, modern renovation with hardwood and ceramic throughout the main floor (that's right, no carpet!) The bright, open-concept layout offers a spacious living/dining area, complete with California Shutters for a sleek finish. The primary suite features a gorgeous ensuite, featuring a large tiled shower, built in seat, and heavy-duty glass. Other updates include stylish flooring, a split-finish staircase, and an upgraded front door that makes a great first impression. The lower level is untouched and ready for your ideas, already equipped with a bathroom rough in. Outside, relax or entertain in your fully fenced backyard with shed. This home is move-in ready - clean, bright, and waiting for you! (id:50886)
RE/MAX Escarpment Realty Inc.
31 - 8273 Tulip Tree Drive
Niagara Falls, Ontario
A Beautiful Townhouse In The Most Desirable Niagara Falls Area with an Open Concept Layout And 3 Spacious Bedroom. Engineered Hardwood in the Great room and Hallway on second floor. Upgraded Kitchen With S.S. Appliances And Lots Of Cabinets. Master Bedroom With 3-Pc Ensuite. Upgraded Staircase All bedrooms with Broadloom. Minutes Drive To Amenities Parks, Schools, Community Centre, Costco and Many more. (id:50886)
RE/MAX Millennium Real Estate
67 Telecom Road
Kawartha Lakes, Ontario
Nestled on the Oak Ridges Moraine, one of Ontario's most vital natural landscapes, this extraordinary 177-acre estate offers unmatched beauty, privacy, and sustainability. Located in the community of Pontypool within the City of Kawartha Lakes, the property is set among rolling hills, natural woodlands, and protected ecosystems that define the Moraine. At the heart of the property stands a striking full scribe round log home, built in 1990, that blends rustic country cottage craftsmanship with modern comforts. A wide east-facing deck offers breathtaking views over the rolling landscape, spring-fed ponds, and the meandering tributary of the Pigeon River that flows through the land. Inside, the open-concept main floor welcomes you with soaring two-story ceilings above the great room, anchored by a propane fireplace. The spacious country kitchen and dining area make for an inviting gathering place, while two well-sized bedrooms and a large washroom with a soaker tub complete the main level. The second-floor loft, overlooking the great room, provides flexibility as a private bedroom, home office, or family retreat. The walkout lower level is bright and open, featuring large windows, a generous recreation room with another propane fireplace, and a full three-piece washroom. Adding to the estates appeal is a separate guest house, extensive trail system, and large spring-fed ponds that enhance both the lifestyle and ecological richness of the property. Whether for outdoor exploration like biking, hiking, 4 wheeling, snow mobiling, cross country skiing hunting /fishing camping, wildlife observation, or simply enjoying the natural beauty of the Moraine, this property offers a rare opportunity to live in harmony with one of Ontario's most treasured landscapes. Convenience within reach! Easy access and within mins of 407 access to Toronto. Within 20 mins of Bowmanville, Port Perry, Oshawa, Lindsay and 45 mins from Peterborough or cottage country. (id:50886)
RE/MAX Hallmark Realty Ltd.
36 Manitouwabing Estates Road
Mckellar, Ontario
Panoramic views of Lake Manitouwabing take center stage in this beautifully crafted lake house, visible from nearly every room in the house. Whether you're enjoying a morning coffee or hosting family and friends, the ever-changing lake vista is your daily backdrop. Lovingly maintained by the same family for almost 20 years, this stunning property offers 3,533 sqft of finished living space on a private lot at the end of a quiet, municipally maintained cul-de-sac. The lot itself is a rare gem, blending lush forest, bedrock, open green space & a gradual slope to the waterfront, perfect for lakeside enjoyment for all ages. Inside, thoughtful design meets superior craftsmanship, with slate tile, hardwood floors, pine ceilings, wall treatments and mouldings. The great room features soaring ceilings & stone fireplace, making it the perfect gathering place with a breathtaking view. The kitchen is both timeless and functional, boasting solid maple cabinetry, granite countertops & stainless-steel appliances. With 3+2 bedrooms and 3.5 bathrooms, there's space and comfort for the whole family. The fully finished basement features 9-foot ceilings, in-floor heating, wet bar & direct access to the waterfront. Enjoy 151 ft of clean, deep, shoreline and a premium docking system with 2 covered boat slips, lift systems, and approx 18ft of water depth off the dock's end -ideal for swimming and boating. The insulated 1,357 sqft garage & workshop is a hobbyists dream, with a 2-post car lift, roughed-in radiant in-floor heating and upper loft, plus many inclusions. Take a scenic 15 min boat ride to championship golf course, Manitou Ridge, for a round of golf or bite to eat at their beautiful clubhouse & patio. Both McKellar & Parry Sound are a short drive for groceries, local eateries and all other amenities. This truly turnkey offering blends natural beauty, modern convenience + many premium extras into an exceptional year-round waterfront home that is ready for immediate enjoyment! (id:50886)
Royal LePage Burloak Real Estate Services
16 Anne Street
Brighton, Ontario
Steps from Lake Ontario, this stunning two-storey family home offers deeded water access, a main-level primary suite, and in-law potential. The inviting front entrance leads into a sunlit living room with hardwood floors, a vaulted ceiling, and a seamless flow into the spacious dining room. The kitchen boasts two large windows, built-in stainless steel appliances, and ample cabinet and counter space. It opens to the cozy family room, featuring a natural gas fireplace and a walkout to the back deck. The main level's generous primary suite includes dual closets, a private walkout, and an ensuite bathroom with an accessible shower. A guest bathroom and convenient laundry with garage access complete this floor. Upstairs, a private bedroom suite showcases lake views and ensuite. Two additional bedrooms and a full bathroom provide ample space for family or guests. The lower level offers a fifth bedroom or office, abundant storage, and the potential to create a full in-law suite. Outdoor living is at its best, with a fully fenced yard, sprawling deck, BBQ patio, and a lower-level deck with a hot tub area. Located just steps from the lake and with rare deeded water access and boat slip, this home offers breathtaking views, scenic walking areas, and easy access to amenities and Highway 401. An ideal retreat for those seeking a peaceful lifestyle by the water. (id:50886)
RE/MAX Hallmark First Group Realty Ltd.

