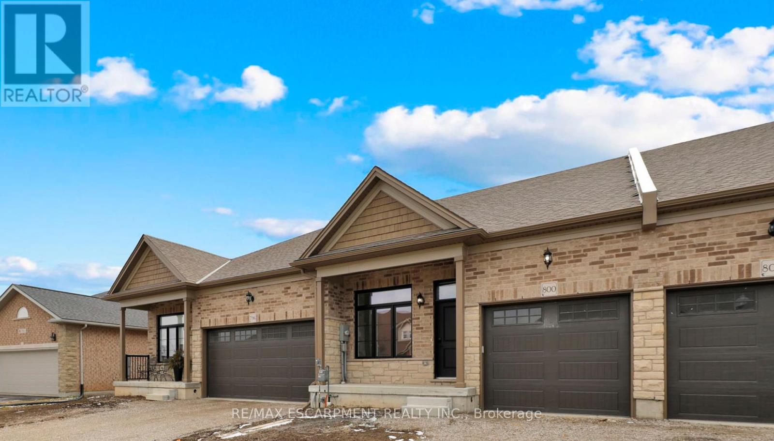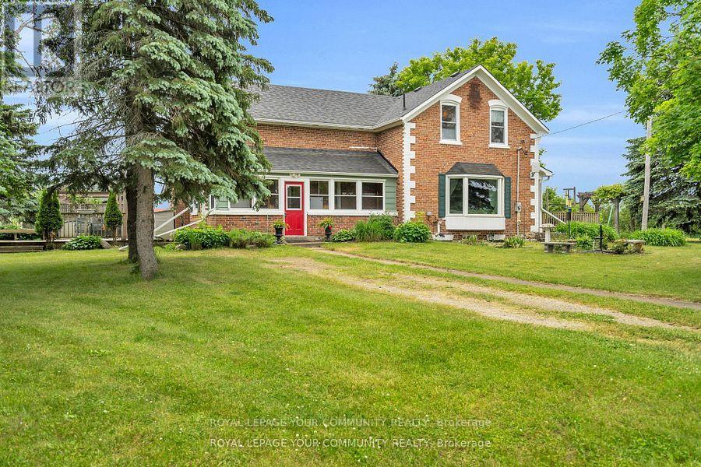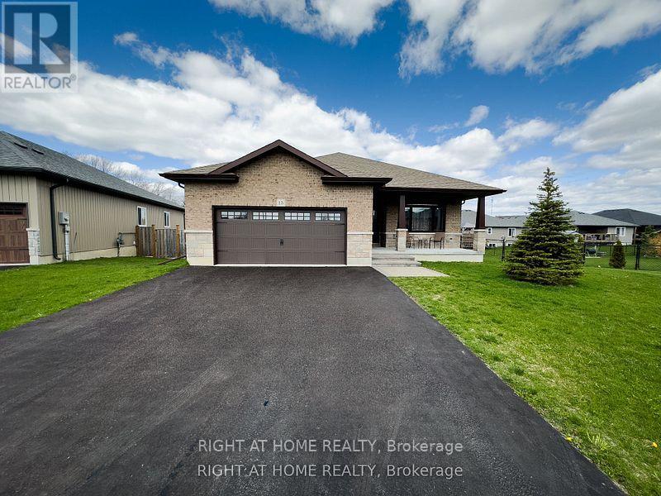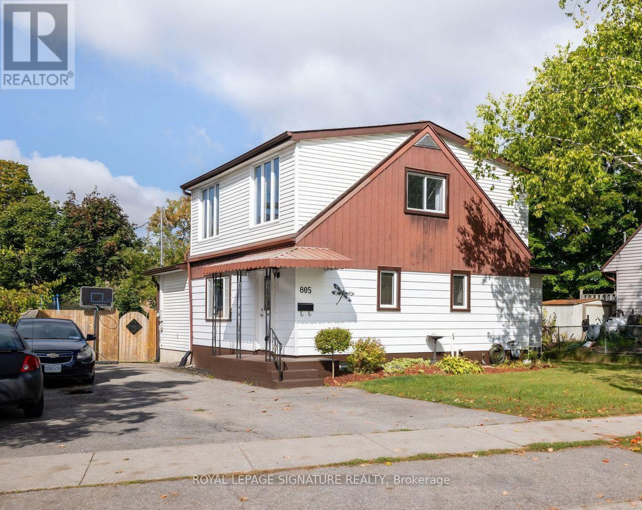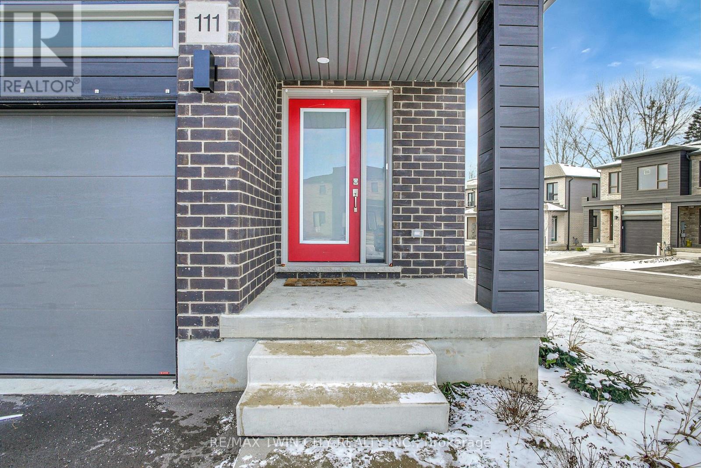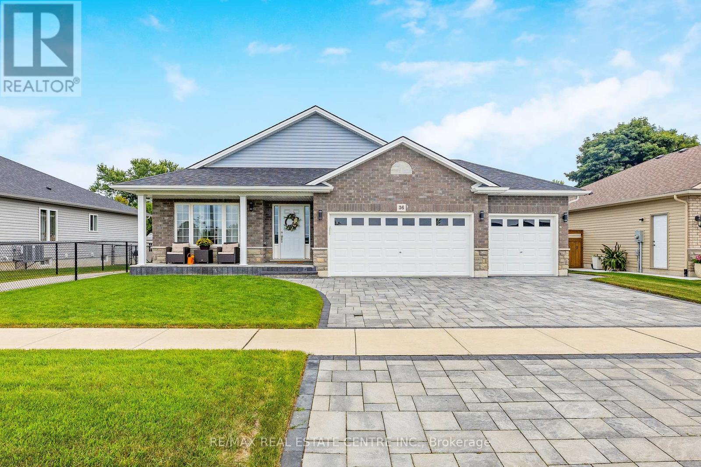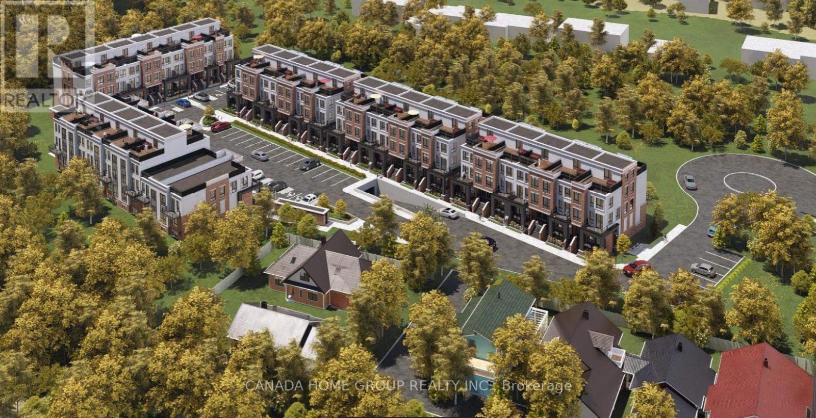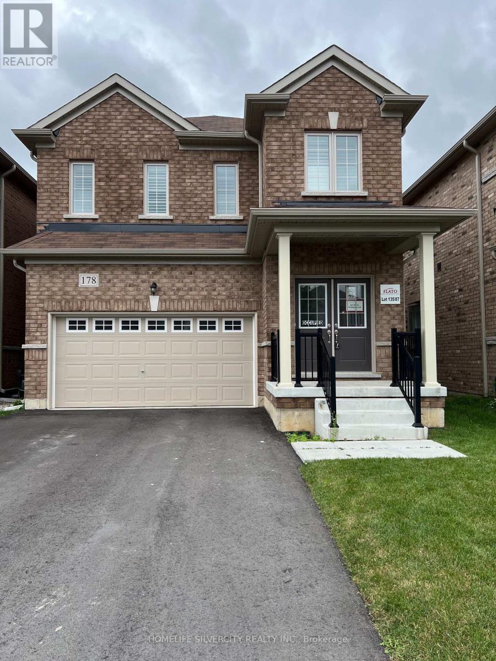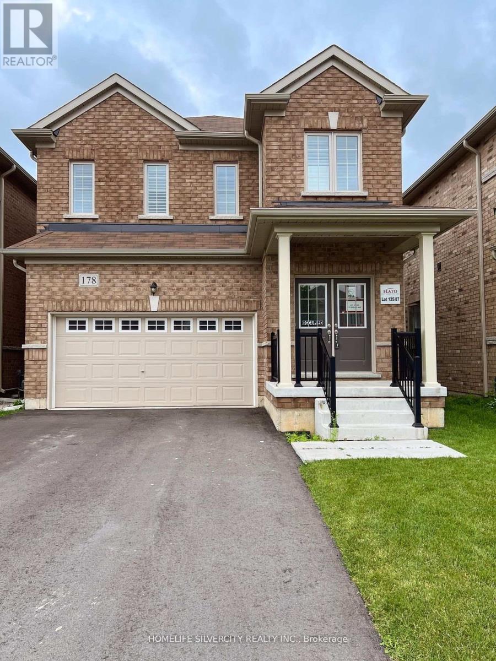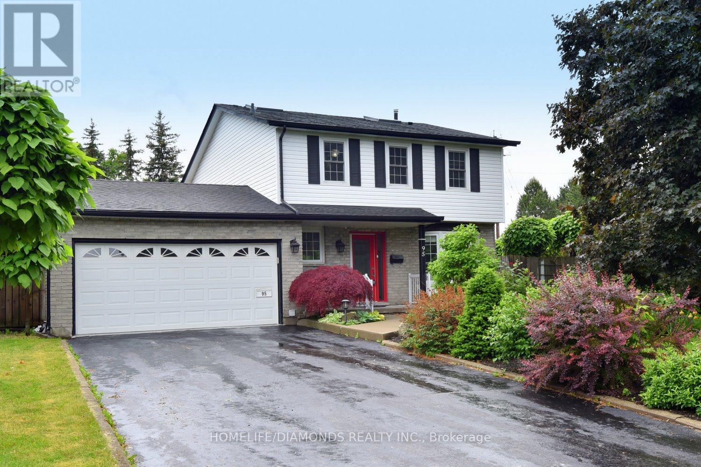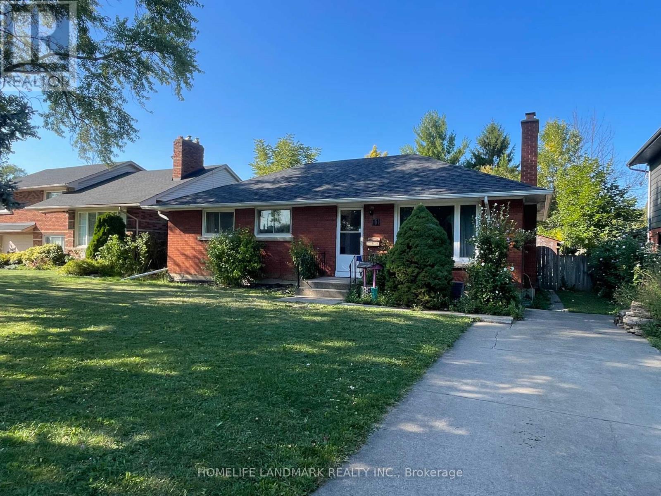800 Garden Court Crescent
Woodstock, Ontario
Welcome to Garden Ridge - a vibrant FREEHOLD ADULT/ACTIVE LIFESTYLE COMMUNITY for 55+ adults, nestled in the highly sought-after Sally Creek neighborhood of Woodstock. Living here means enjoying all that the city has to offer - local restaurants, shopping, healthcare services, recreational facilities, and cultural attractions, all just minutes from home. This FULLY FINISHED AND AVAILABLE NOW freehold, walkout bungalow offers 1845 square feet of beautifully finished total living space thoughtfully designed for comfort, style, and ease. Inside, you'll love the soaring 10-foot ceilings on the main floor and 9-foot ceilings on the lower level, along with large transom-enhanced windows that flood the home with natural light. The kitchen features extended-height 45-inch upper cabinets with crown molding, quartz countertops, and high-end finishes that balance beauty with function. Luxury continues throughout with engineered hardwood flooring, 1x2 ceramic tiles, three full bathrooms, and a custom oak staircase accented with wrought iron spindles. Recessed pot lighting adds a polished, modern touch. Enjoy the added bonus of a fully finished walkout basement featuring a spacious recreation room, bedroom, and full bathroom. Walk out directly to your private yard, perfect for relaxing or entertaining. Plenty of natural light makes this lower level feel just as welcoming as the main floor. Just move in and enjoy! As a resident of Garden Ridge, you'll have exclusive access to the Sally Creek Recreation Centre - complete with a party room and kitchen, fitness area, games and craft rooms, a cozy lounge with bar, and a library - perfect for socializing or relaxing. You'll also be just a short walk from the Sally Creek Golf Club, making it easy to stay active and connected in every season. Don't miss your opportunity to be part of this warm, friendly, and engaging 55+ community. (id:50886)
RE/MAX Escarpment Realty Inc.
788190 Grey Rd 13
Grey Highlands, Ontario
Welcome to a rare opportunity nestled in one of Ontario's most sought-after regions. This sprawling 5.4 Acre corner lot offers endless possibilities. Whether you're dreaming of a peaceful country escape or a redevelopment location that has it all! Just minutes from cideries and wineries, golf courses, the sparkling shores of Georgian Bay, and the year-round adventure of Blue Mountain, this property sits at the crossroads of leisure, lifestyle and legacy. At the heart of it all rests a charming, character-filled farmhouse dating back to the 1890s. A piece of history! Whether you choose to renovate, restore, or rebuild your own dream home, the potential is endless. Surrounded by open skies, this is more than just land, its a place to root your future, write your story, and live a lifestyle many only dream of. (id:50886)
Royal LePage Your Community Realty
15 Spartan Court
Quinte West, Ontario
$150,000 Spent On Upgrades!This Spacious Three Bedroom Plus Den, Three Bath Home Sits On A Premium Pie Shape Cul De Sac Lot In The Prestigious Orchard Lane Subdivision.Over 3,000 Sq Ft Of Living Space.No Neighbours Behind! All Brick Exterior.9 Ft Ceilings.Stunning Open Concept Modern Kitchen With Quartz Counter Tops And Extended Kitchen Cabinets.Handcrafted Laminate Flooring On Main Floor. Finished Look Out Basement Features The Large Great With Above Grade Windows, Large Lower Bedroom, Spacious Laundry Room With Tile Floor, Cabinets And Sink,And Spasious Office.Oversized Wooden Deck With Tranquil View.Large Fenced Backyard. Located Close To Shopping, HWY 401,Trent Port Marina, YMCA, Golf Courses and Prince Edward County. (id:50886)
Right At Home Realty
805 Morphet Avenue
Peterborough South, Ontario
Welcome to 805 Morphet Ave. An exceptional and fully licensed 10-bedroom off-campus student residence located on the east side of Peterborough, directly across from Lock 19. Enjoy peaceful views of the water, a short walk to Lansdowne Street amenities, groceries, Tim Hortons, restaurants, and Peterborough Wellness Centre. Located on major bus routes to Trent, Fleming, and Seneca Aviation. (id:50886)
Royal LePage Signature Realty
111 Pony Drive
Kitchener, Ontario
111 Pony Way is a beautiful townhouse nestled in the tranquil and family-friendly Huron Park neighborhood of Kitchener, Ontario. This modern residence boasts 3 bedrooms, 3 bathrooms, and an attached garage, offering a perfect combination of style and comfort. The open-concept layout seamlessly connects the kitchen with the living and dining areas, beautifully illuminated by elegant pot lights. The spacious bedrooms provide a cozy retreat, while the modern finishes enhance the home's charm. Located in the sought-after Huron Park area, this corner unit welcomes abundant natural light from the front and back, with additional visitor parking conveniently nearby. Top-rated schools such as Jean Steckle Public School and Huron Heights Secondary School are within 2.5 km, while key locations like Conestoga College Doon Campus (8 minutes), Googles Kitchener office (16 minutes), and Fairview Park Mall (9 minutes) are just a short drive away. The basement offers excellent potential for further development, making it an ideal opportunity for creating a rental suite or additional living space. 111 Pony Way truly combines convenience, comfort, and community, making it a prime choice for families and professionals alike. (id:50886)
RE/MAX Twin City Realty Inc.
36 Michelles Way
Haldimand, Ontario
Stunning and fully upgraded! Detached bungalow offers 2+2 spacious bedrooms, 3 full bathrooms, and high-end finishes throughout. Situated on a quiet street with no houses in front and cul de sac setting, enjoy peaceful views and added privacy. Warm and inviting living room with a custom statement fireplace & tv wall, perfect for relaxing or entertaining. Beautiful, modern kitchen featuring stainless steel appliances, quartz counters, sleek modern cabinetry and quality finishes also with an island ideal for both casual dining and entertaining. Combined dining area, creating a bright and functional space for guests. Walkout to a custom concrete stone patio, fully fenced and beautifully maintained backyard. Very spacious primary bedroom boasts a full private ensuite and walk-in closet. Main floor laundry and mudroom offers direct access and entry into the home from the oversized 3-car garage, adding ultimate convenience. Fully finished basement with spacious family/rec room with a custom TV wall unit and second fireplace. 2 additional bedrooms and a modern, sleek full 3pc bathroom. Plenty of versatile space for guests, a home office, or entertainment. Close to schools and all essential amenities! This is a fantastic opportunity for downsizers or first-time buyers. Charming, quiet neighbourhood that fits many lifestyles. Absolutely fantastic home! (id:50886)
RE/MAX Real Estate Centre Inc.
473 Hamilton Drive
Hamilton, Ontario
Welcome to 473 Hamilton Drive Located in One of Ancasters Most Sought-After Prestigious Neighbourhoods. This Spacious 4-Bedroom Home is Set on a Spectacular 92' x 172' Lot and Features a Durable Metal Roof, a Single-Car Garage, and a Concrete Driveway with Parking for Up to 3 Vehicles. Whether You Choose to Renovate, Invest, or Build Your Dream Home, the Possibilities are Endless. Located Close to Schools, Parks, Shopping, Conservation, Highway 403 and The Linc Parkway. This is a Rare Chance to Secure a Premium Piece of Ancaster Real Estate. (id:50886)
RE/MAX Escarpment Realty Inc.
37 Bartlett Avenue
Grimsby, Ontario
Rare Offered Opportunity to Purchase Such An Amazing Paradise Home W/Such A Massive Premium Urban Residential Development Land. This Site Surrounded W/Ravine Has Been Approved For Building 5 Blocks of 4-Storey 112 Urban Stacked Townhouse Units and 168 Parking Spaces, Which Proves to Be the Best Value With Most Sought-After Home Types Thanks to Good Affordability and Government Incentives Including CMHC Programs Due to Soaring Demand Over Supply Shortage Particularly Along Lake-QEW-Escarpment Premium Corridor. This Development-Ready Site Enjoys Highly Sought After Premiums Namely Forever Escarpment View and Everlasting Forest, Adjacent Ravine, Massive Woods and Greenery, and Breathtaking Tranquility. The Site Is Close to All Amenities Including Parks, Beaches, Trails, Public Transit, Shopping, Restaurants, and Newly Built Schools and Hospital. This Site Has An Easy Access to Hwy QEW With Quick Rides to GTA and Niagara Falls. Location Wise, Grimsby Is Just Like Crown Jewel Shining Right Between Lake Ontario and Niagara Escarpment Which Enjoys Both Water and Mountain-Like Views. With New GO Train Station Coming, Grimsby Can Only Be Better and Brighter. A True Golden Location. Action Now. (id:50886)
Canada Home Group Realty Inc.
178 Seeley Avenue
Southgate, Ontario
Your Opportunity to lease a new detached 2 storey home in Dundalk, Southgate, 15 Minutes North of Shelburne, 4 Large Bedrooms, 2.5 Baths, 9 Feet ceiling on main floor, Country Kitchen, great backyard, double car garage, brand new appliances, home under new home warranty. Download floor plan from attachments. Vacant house, Ready to move in immediately, In new home with your family. (id:50886)
Homelife Silvercity Realty Inc.
178 Seeley Avenue
Southgate, Ontario
Your Opportunity To Own A New Detached 2 Story Home In Dundalk, Southgate, 15 Minutes North of Shelburne, 4 Large Bedrooms, 2.5 Baths, 9 Feet Ceiling On Main Floor, Country Kitchen, Great Backyard, Double Car Garage, Brand New Appliances, Home Under New Home Warranty. Download Floor Plan From Attachments. Vacant House, Ready To Move In Immediately, In New Home With Your Family. (id:50886)
Homelife Silvercity Realty Inc.
95 Birchpark Drive N
Grimsby, Ontario
Fully Renovated Home In Grimsby Beach Area. This Home Offers 2,600 Sqft Of Finished Living Space. Two Story Home With Three Spacious Bedrooms And 3.5 Bathrooms. High-End Elegant White Kitchen, Maple wood With Dovetail Drawers, Stone Countertops, Flat Stove Top, Built-In Oven And Built-In Water Filtration System, Pot Lights Throughout On The Main Floor And In The Basement. Walkout To a Large And Private Backyard Oasis. The lot Is 173 Feet Deep, Large Inground Pool With Aggregate Cement And Large Wood Pergola For Privacy. Outdoor Bar area With Storage And Changing station For Pool. The pool Heater was Installed in 2021. After A Nice Dip In The Pool, You can Retreat To The Finished Basement With A Bar, Full Bathroom, And Sauna! Second Floor With three Bedrooms, Primary Bedroom With 3 PC Ensuite And Walk-In Closet. Garage Floor Upgrade With Epoxy Flooring. Walking Distance To The Lake, Parks, And Convenient Highway Access. (id:50886)
Homelife/diamonds Realty Inc.
11 Byrne Boulevard
St. Catharines, Ontario
Great All Brick Bungalow In South End Neighborhood. 3+3 Bedrooms With Finished Basement. The main floor Fresh Paint, 2 Car Parking On Driveway. Fully Fenced Backyard ,Minutes To Highway, Brock University, Shopping, School, The Fully Finished Basement Has A Separate Entrance From The Backyard, 3 Bedrooms, 3 Piece Washroom , Kitchen, Laundry. Won't Last Long...Hurry Book Your Showings Today. (id:50886)
Homelife Landmark Realty Inc.

