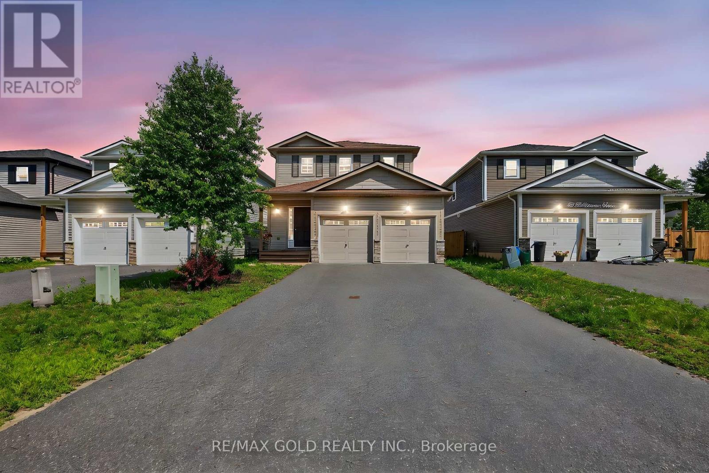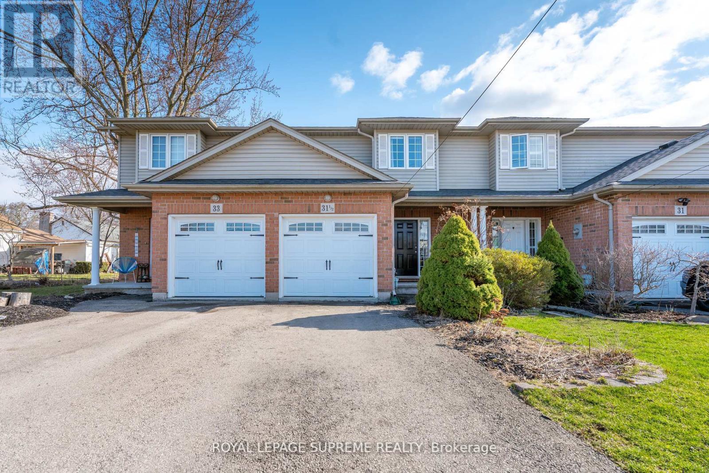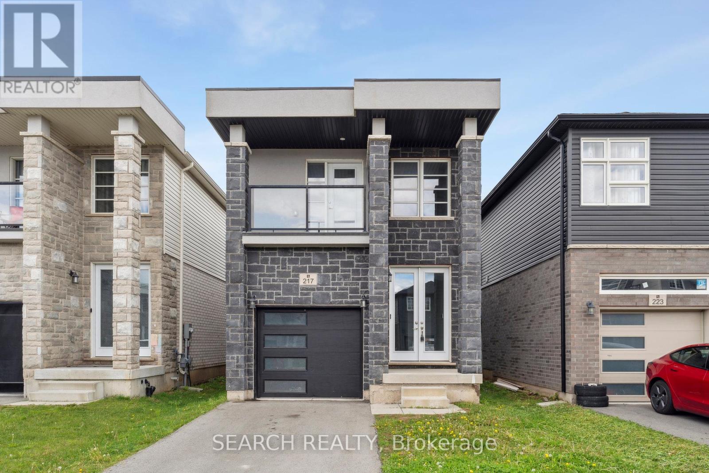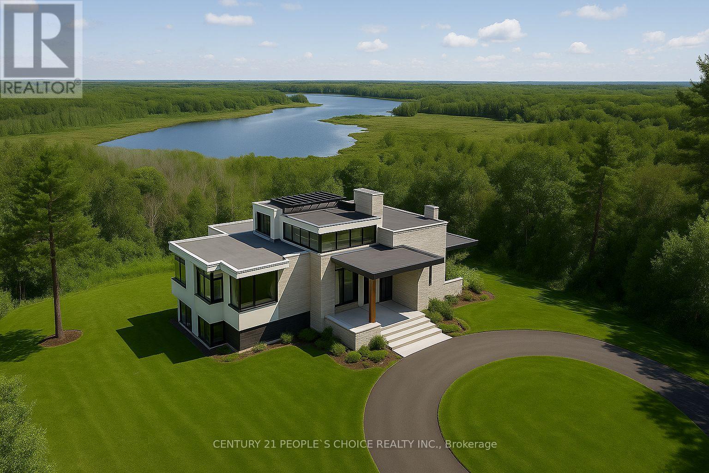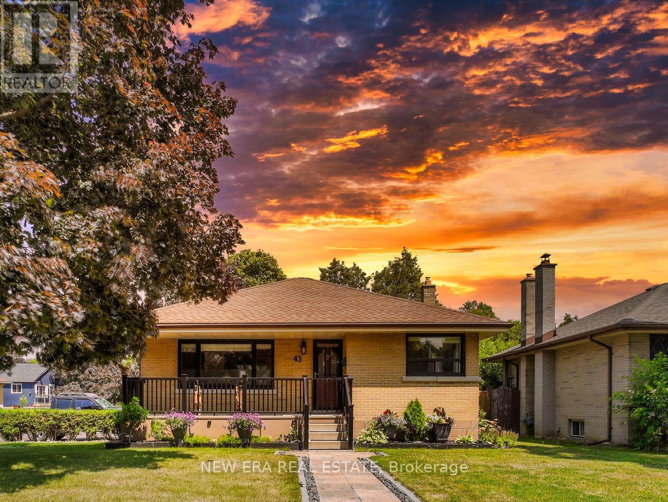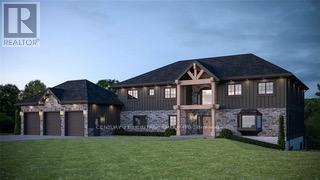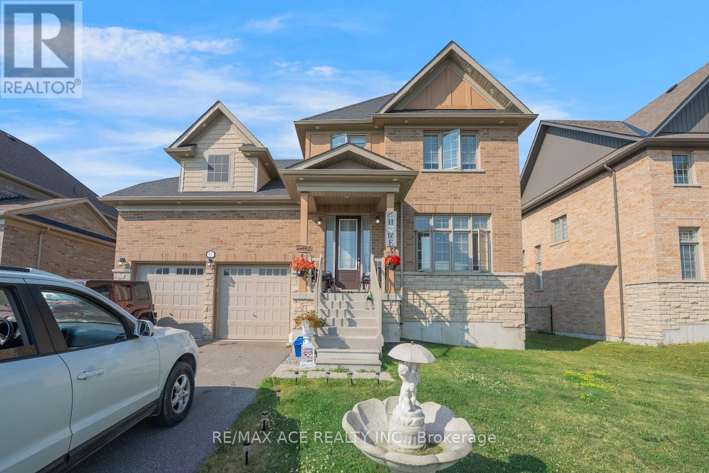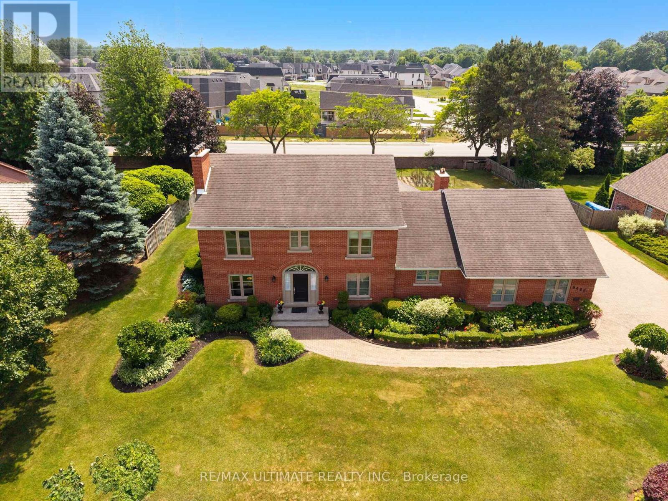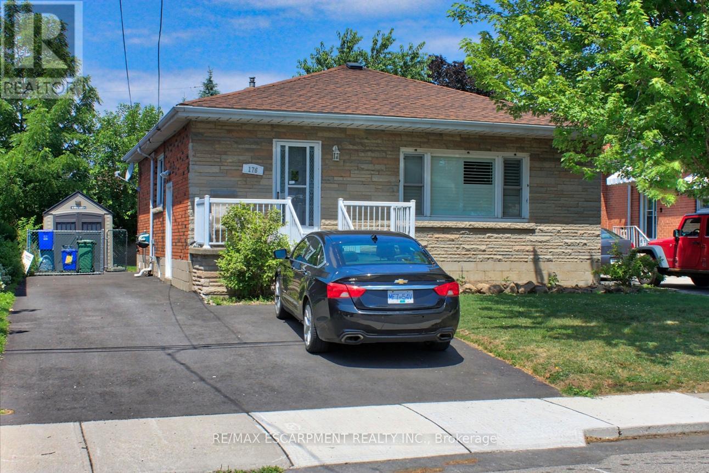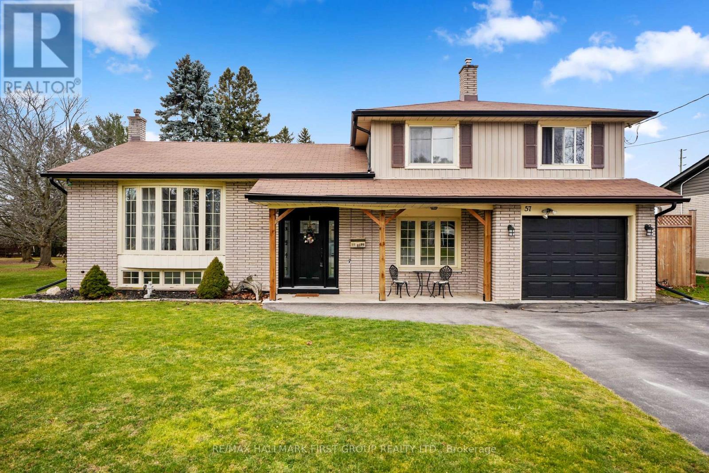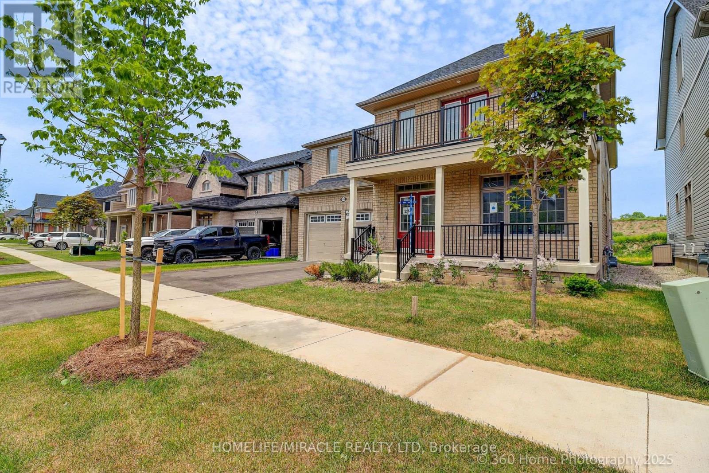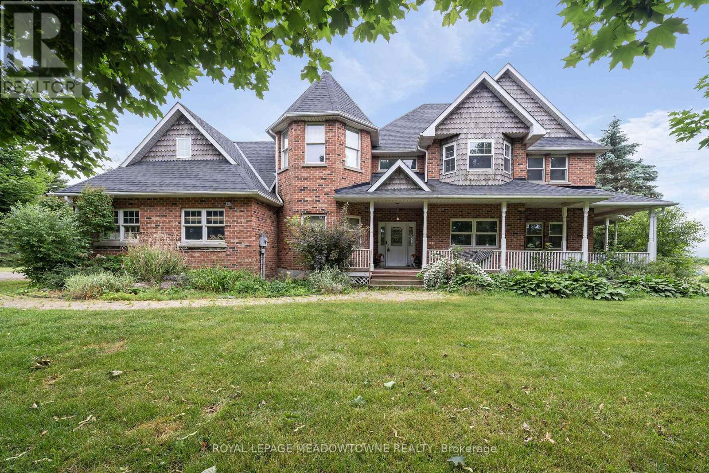67 Fieldstream Chase
Bracebridge, Ontario
This beautiful 2-storey home is perfect for families! It offers 1,500 sq. ft. of living space,3 spacious bedrooms, and 2.5 bathrooms. The double car garage gives you plenty of room for parking and storage and there's no sidewalk, so you get a full-length driveway for extraparking. The basement has a separate side entrance, making it a great space to finish in the future whether for a rental unit, in-law suite, or extra living space. A solid, well-kept home in a great area ready for its next owner!This beautiful 2-storey home is perfect for families! (id:50886)
RE/MAX Gold Realty Inc.
31 1/2 Thorold Road
Welland, Ontario
Nestled in the heart of a welcoming and family-friendly neighbourhood, 31.5 Thorold Road in Welland offers more than just a place to live --- it offers a place to thrive. This charming 3-bedroom townhouse blends comfort and practicality, featuring a fully finished basement that adds versatile living space ideal for a family room, home office, or guest retreat. Thoughtfully maintained, the homes layout provides a natural flow between rooms, creating a warm and inviting atmosphere throughout. Beyond its walls, the neighbourhood is rich with convenience and community. Located just minutes from major amenities, residents enjoy easy access to shopping, schools, parks, and public transit. The nearby Welland Canal Parkway offers scenic walking and biking trails, perfect for enjoying the outdoors. With close proximity to Highway 406, commuting to Niagara Falls, St. Catharines, or the QEW is a breeze. This area is growing steadily, making it an attractive opportunity for first-time buyers and investors alike. Living at 31.5 Thorold Road means becoming part of a close-knit community with the comfort of urban convenience. Its more than a home --- its a lifestyle rooted in connection, opportunity, and ease. ** BONUS** Some Furniture items will be included if desired** (id:50886)
Royal LePage Supreme Realty
217 Louise Street
Welland, Ontario
***VACANT & MOVE-IN-READY*** Welcome to your dream home! This 2021 Built 4-bedroom, 3 bathroom home, boasts high ceilings and is ideally located in the heart of Welland. The open-concept kitchen features stainless steel appliances, a large island, ample cabinet space, making it ideal for culinary enthusiasts. The spacious living room offers high ceilings, hardwood flooring, and a walkout to a deck & beautiful backyard, creating a perfect space for relaxation and summer BBQ's. The primary bedroom is generously sized with large windows, a spacious walk-in closet, and a 3-piece ensuite bathroom for added convenience.The second, third, and fourth bedrooms are versatile spaces, ideal for a productive home office setup, children's rooms, or guest accommodations. An unfinished basement with a separate entrance presents endless potential for customization to suit your specific needs or future expansion plans. Located in a great neighbourhood close to schools, parks, and hospitals, this home combines modern comfort with convenient accessibility. Don't miss out on this exceptional opportunity! Perfect for investors and first-time home buyers!! **EXTRAS** Stainless Steel Appliances - Fridge, Stove, Dishwasher, Washer, Dryer & Remainder of Tarion Warranty! (id:50886)
Search Realty
351591 17th Line
East Garafraxa, Ontario
Experience modern country living at its finest in this stunning brand new luxury estate, To be built on a private, natural 100-acre property with a breathtaking 35-acre artesian-fed lake. Thoughtfully designed and masterfully built, this approx. 3,000 sq. ft. bungalow with a fully finished walk-out lower level offers over 5,200 sq. ft. of premium living space, blending elegance, comfort, and nature in perfect harmony. Home Highlights: ---4+2 bedrooms | 5 bathrooms including 3 private ensuites -- Open-concept great room with 14 ceilings, custom fireplace, and wall-to-wall windows overlooking the water ---Chefs kitchen with oversized island, high-end appliances, and walk-in pantry --- Elegant dining room and lounge perfect for entertaining---Main-floor primary suite with spa-like ensuite, glass shower & standalone tub ---Finished lower level includes media room, bar, sauna, and 2 more bedrooms--- Covered porches and expansive decks to enjoy---Oversized 2+ car garage, steel and engineered construction, premium finishes throughout Outdoor & Property Features: ---Situated on a rare 100-acre natural oasis---Private access to a 35-acre lake ideal for paddle boarding, fishing, and swimming ---Surrounded by mature forest and wildlife. (id:50886)
Century 21 People's Choice Realty Inc.
43 Rowanwood Avenue
Brantford, Ontario
Welcome to this beautifully cared for 2 bed, 2 bath bungalow with finished basement sitting on a corner lot on a quiet street in Echo Place. This home features a stone walkway leading up to the front porch, a two tier deck in the backyard complete with large outdoor dining area, a quiet sitting area just off the deck under a tree and a large shed with bay door. Three good size bedrooms on the main level with 4 pc bath. Large rec room in the basement with gas fireplace, basement level laundry, 3 pc bath, built in cabinets and bonus room providing plenty of storage. Triple wide driveway at the side of the house with stairs leading up the deck to the back door. Large double gates next to the driveway for added access to the backyard. (id:50886)
New Era Real Estate
1159 Stewart Line
Cavan Monaghan, Ontario
Perfect multi generational home on 103 Acres of prime agriculture with stunning views! Insulated Concrete Form (ICF) shell, TJI Engineered Floor Joist. 5,467 sq ft finished (2,857 main/2,610 upper level) 3 secondary bedrooms with ensuite bathrooms/heated floors/Stonewood Bath Vanities/Moen faucets/Fixtures. 800 sq ft Primary wing (Fire place & Executive walk-in closet) with private balcony, extra large ensuite, with double custom shower and stand alone tub. 2nd floor laundry room with heated floor, Main floor half bath with heated tile floor. 3 floor Rough-in Elevator shaft. Covered porch, 6 walkouts, Solid wood/soft close/ Hickory Shaker style kitchen cabinets, Quartz countertops, Frigidaire Professional Stainless Steel built-in appliances (6). Engineered Hickory 8-inch hardwood floors, Solid Wood 3 Panel Shaker Style Interior Doors. Great Room has Floor to Ceiling Stone Propane Fireplace. 9.5 foot main floor ceilings, 9.5 foot ceiling in lower level with in-floor radiant heat, 2 Propane/Gas forced air furnaces with Air Conditioning. 836 sq ft heated shop, Front/side yard graded and Hydro seeded. Stone/Wood exterior siding, Amour stone landscaping, 3 car garage. Optional additions: 2,000 sq ft of patios, Large 10 X 64 foot composite deck with glass railings, 4 person Savaria Elevator, 1,400 sq ft games room with custom wet bar, Fitness area/Wine cellar with tasting area. Home is substantially finished with full Tarion warranty. 2 furnaces (propane) and air conditioning to be installed. Seller will consider trade property. (id:50886)
Century 21 Heritage Group Ltd.
37 Summer Breeze Drive
Quinte West, Ontario
Welcome to 37 Summer Breeze Dr in Quinte West. Lot Size 65 x 130 FT. 3 beds, 3 Baths home featuring spacious Double Car Garage. The Stylish Kitchen Offers Quartz Countertops, Breakfast Area, Excellent for Entertaining Guests. Upgraded Basement and Windows, Minutes to HWY 401. Walking Distance to lake, Located near Breathtaking Views of Young's Cove Prince Edward Estates, also very good tenant living now $3,000 Paying (A+ Tenant) (id:50886)
RE/MAX Ace Realty Inc.
6496 January Drive
Niagara Falls, Ontario
Welcome to 6496 January Drive a luxurious estate home nestled on a massive lot in one of Niagara's most prestigious and picturesque neighborhoods. Built by Frank Costantino of Costantino Construction Ltd. A trusted name in Niagara homebuilding since 1976, this timeless 2-storey brick residence has been lovingly maintained by its original owners and showcases a rare combination of scale, craftsmanship, and pride of ownership. Perfectly perched along the Niagara Escarpment, this stately property offers both privacy and grandeur. The home's striking curb appeal is matched by nearly 4,300 sq ft of refined living space, designed for elegant entertaining and comfortable family living. Rich hardwood floors, fireplaces, crown mouldings, and custom finishes create a warm, sophisticated atmosphere throughout. Inside, you'll find multiple gathering areas, a modern kitchen, private office, solarium, and a separate entrance leading to a fully finished lower level with a second kitchen, living/dining room, family room, bedroom, and cantina ideal for multi-generational living or long-term guests. With five spacious bedrooms, abundant storage, and seamless indoor-outdoor flow, the layout is both functional and flexible. Set on a beautifully landscaped, pool-sized lot surrounded by mature trees, this is more than just a home, it's an address. Located in a neighborhood known for its winding streets, breathtaking views, and custom homes, and just moments from a nearby golf course, 6496 January Drive offers a rare opportunity to own a piece of enduring Niagara luxury. (id:50886)
RE/MAX Ultimate Realty Inc.
1 - 176 East 32nd Street
Hamilton, Ontario
Impressive renovated 3 bedroom main floor unit just minutes to highway access, Juravinski Centre, public transit, schools and parks. Newly renovated kitchen with quartz counter tops and ceramic backsplash and porcelain tile floors. Hardwood flooring on main floor. Updated main bath with all new ceramics. Newly installed stackable laundry in the unit. Separate side entrance to lower level. Driveway parking for tenants. Main floor tenant to pay for 50% of utilities and has use of backyard. (id:50886)
RE/MAX Escarpment Realty Inc.
57 Freeman Drive
Port Hope, Ontario
Welcome to your perfect family retreat in the heart of Port Hope! This spacious and inviting home offers everything a family could desire, blending comfort with convenience in a location that truly feels like home. Situated close to town amenities, schools, and parks, you'll have everything you need just a short distance away. As you step inside, you're greeted by a bright and welcoming main level, where large windows fill the space with natural light, creating a warm and cozy atmosphere. The functional layout is ideal for both everyday living and special gatherings with loved ones. On the lower level, the family room offers a peaceful escape, complete with a charming fireplace perfect for unwinding after a long day. The upstairs features generously sized secondary bedrooms that provide a comfortable space for family and guests alike. The spacious primary bedroom serves as a serene retreat, offering comfort and relaxation. In addition to the main living areas, the finished basement provides bonus living space for the family to enjoy. Whether its a game night in the rec room or a quiet space for hobbies and relaxation, this area adds wonderful versatility to the home. Outside, the magic continues with an expansive backyard that's perfect for family fun and entertaining. After a swim in the pool, the 2-tier deck is the ideal spot to dry off, fire up the barbecue, and enjoy a meal together in the fresh air. Whether you're soaking in the hot tub under the stars or simply relaxing on the deck with friends, this outdoor space is designed for creating memories and enjoying life's simple pleasures. (id:50886)
RE/MAX Hallmark First Group Realty Ltd.
134 Rea Drive
Centre Wellington, Ontario
Presenting a captivating 2-storey, Never lived in dechated home in the highly sought-after Fergus neighborhood, renowned for its appeal to families. Within walking distance to parks, the scenic Cataract trail, the majestic Grand River & the vibrant historic downtown, this residence offers over 3700 square feet of luxurious living space. Crafted by award-winning builder every detail exudes quality and elegance. Step inside to discover towering 9' ceilings, pristine kitchen counter top, high end light fixtures throughout & an open-concept layout suffused with natural light. The gourmet kitchen is a chef's delight, private office along with a convenient laundry on the main floor, top-of-the-line built-in stainless-steel appliances. The adjacent dining area seamlessly flows into the inviting living room, enhanced by an elegant fireplace. carpet free hardwood floor covers stairs and hallway. Conveniently, a walkout porch and balcony offering an ideal retreat and back yard lots of space for outdoor gatherings. Ascending to the upper level, five spacious bedrooms await a catering to the needs of modern families. The primary suite stands out with its generous closet space & lavish ensuite bath, featuring a double vanity with a makeup area, quartz countertops & luxurious, oversized glass shower. No detail has been overlooked in this exquisite home. Experience the epitome of luxury living in Fergus schedule your private viewing today & make this dream home yours. EV Charger Installed. Enercare smart home monitoring system with doorbell camera free for 3 years. 200 AMP electrical panel. 9" smooth ceiling on main floor. (id:50886)
Homelife/miracle Realty Ltd
692 5 Concession W
Hamilton, Ontario
Welcome to your dream country retreat in desirable Rural Flamborougha rare opportunity to own over 22 acres of beautiful land featuring a 2,600 sq ft custom-built home, a 4,500 sq ft commercial-grade shop, and your own private oasis complete with a saltwater propane-heated pool and hot tub. The home boasts a bright eat-in kitchen with abundant cabinetry, a functional island, and walkout to the deckperfect for indoor-outdoor living. The main floor offers hardwood flooring throughout, a formal dining area, a cozy family room with a wood-burning fireplace, a dedicated office, powder room, and mudroom. Upstairs, youll find four generous bedrooms, including a spacious primary suite with a walk-in closet, separate sitting area (ideal as a second office), and a luxurious 5-piece ensuite. The partially finished basement includes laundry, sump pump, and a convenient walk-up to the backyardgreat for in-law potential. The massive shop is ideal for entrepreneurs, currently set up for a fixture business and features in-floor and forced-air heating, an office, bathroom, 200 amp service, its own well and septic, and large overhead doors with direct road access. Zoned A2 with special exception, this is a truly unique property offering both lifestyle and business potential in one incredible package. (id:50886)
Royal LePage Meadowtowne Realty

