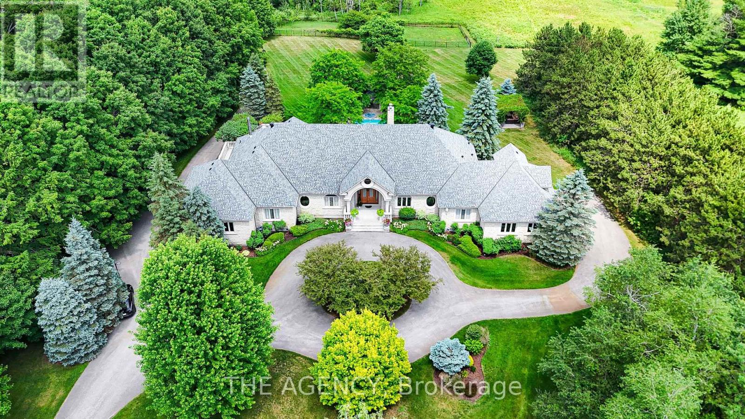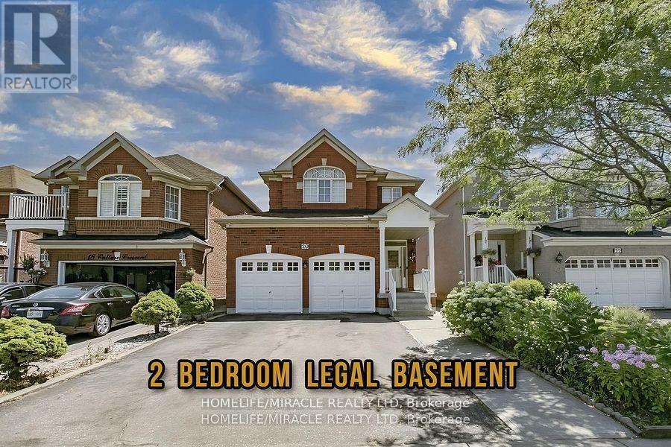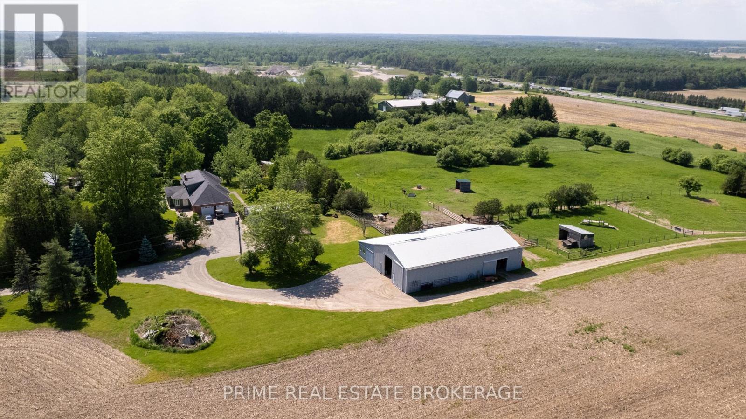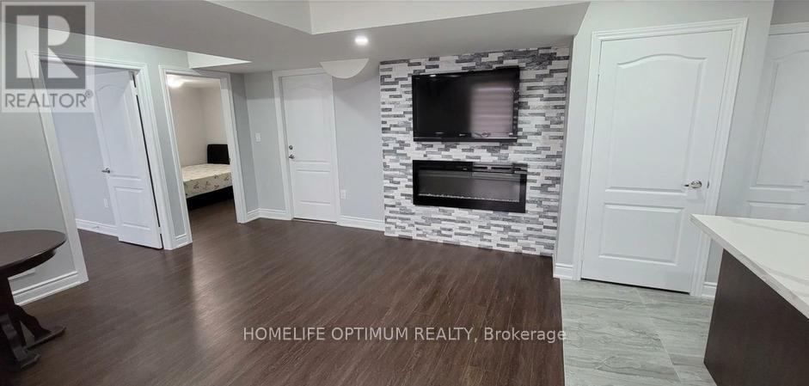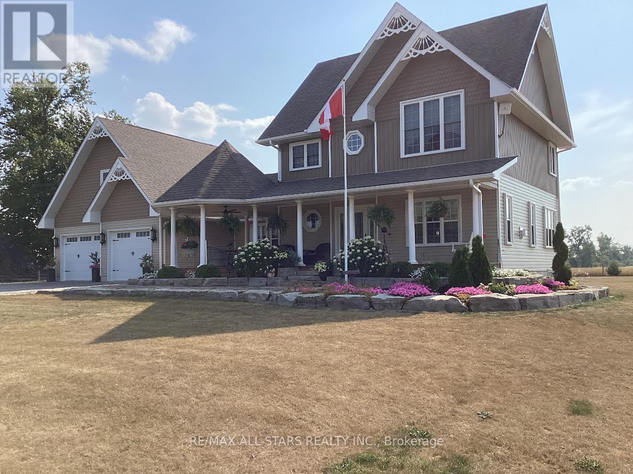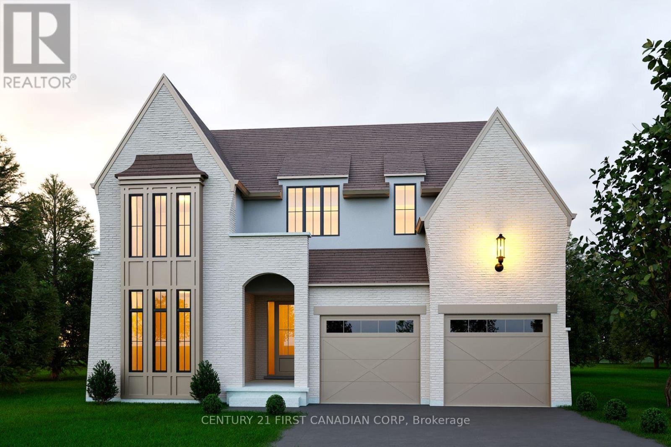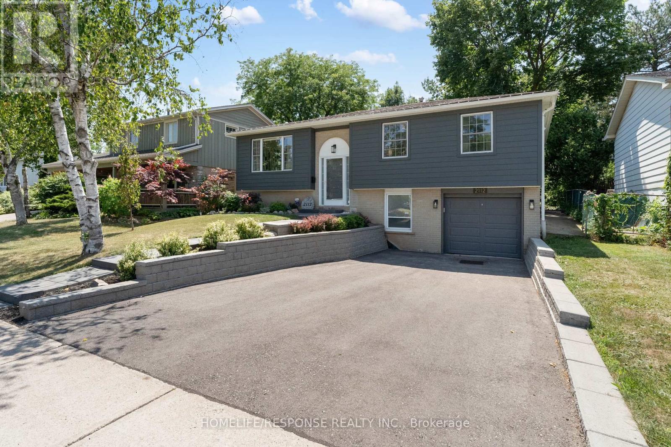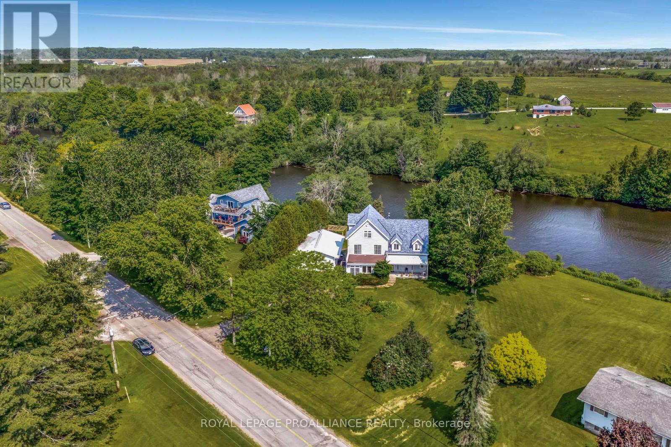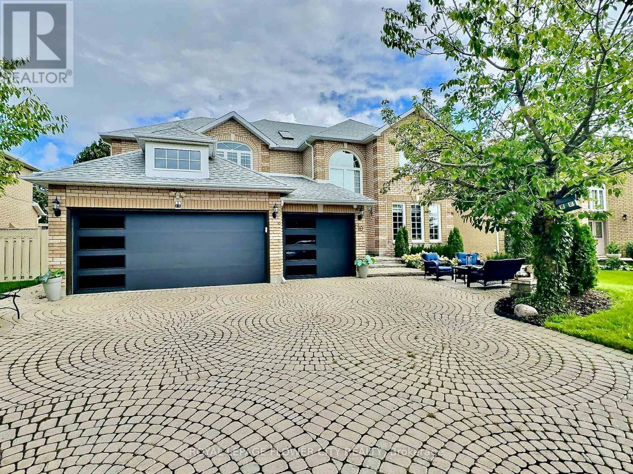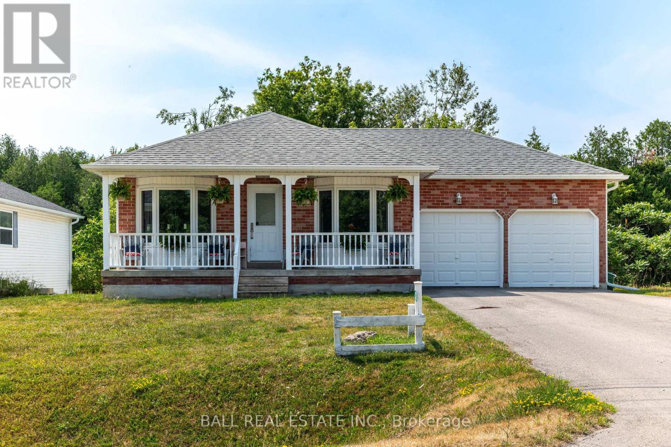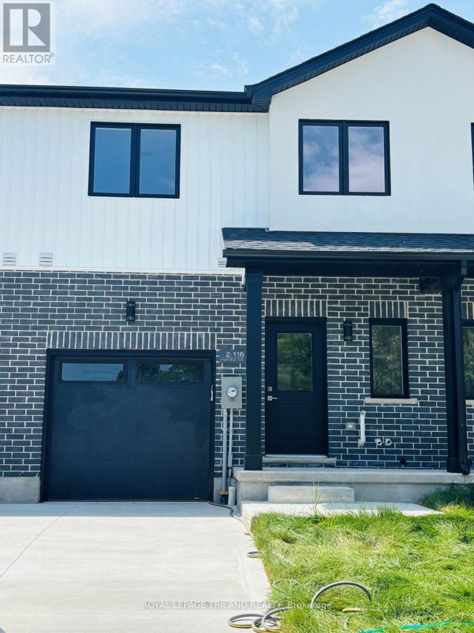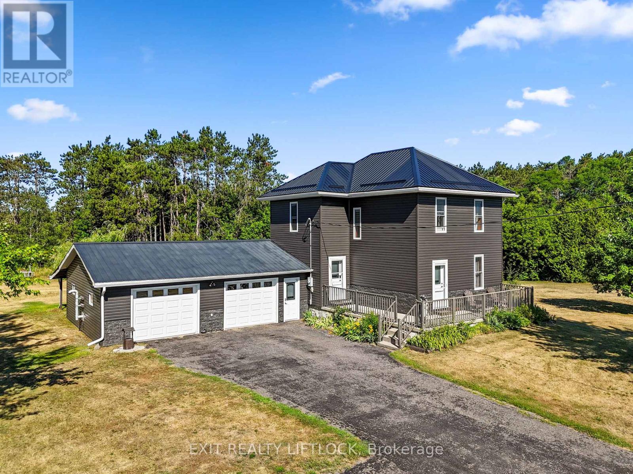18387 The Gore Road
Caledon, Ontario
Discover That Form A Private Paradise, This Stunning Property Boasts Over 10,000 Square Feet Of Gorgeous Living Space On Almost 25 Acres Of Prime Land. Lovingly Cared For And Kept in Perfect Shape, This One-Of-A-Kind Home Mixes Classic Charm With Timeless Beauty. Step Inside To Enjoy Top-Notch Woodwork, Warm Solid Walnut And Cherry, And High Ceilings That Make Every Moment Feel Magical. Huge Floor-To-Ceiling Windows Fill The Rooms With Sunshine, Smoothly Leading Out To A Massive Terrace From The Main Bedroom, Living Area, Dining Space, And Prep Kitchen. Treat Yourself To The Pro Chef's Kitchen, Complete With A Classic Pizza Oven Ready To Impress Your Friends And Fire Up Amazing Meals. A Whole Floor Built For Fun And Games, Flowing Right Into A Backyard Oasis Like Your Own Private Resort, Full Of Endless Chill Vibes And Joy. The Smart Design Keeps Everything Flowing Easily, Plus There's A Separate Workshop And Lush Garden. Drive Through The Grand Gates, And Those Tall Trees Welcome You With A Peaceful Hug That You'll Never Forget. This Isn't Just A House It's A Smart Investment And The Ultimate Blend Of Cozy Indoor Luxury And Dreamy Outdoor Living. Grab This Once-in-A-Lifetime Chance To Dive Into Pure Bliss Book Your Private Showing Today And Walk Into A World Of Total Wow! (id:50886)
The Agency
20 Culture Crescent
Brampton, Ontario
Welcome to 20 Culture Crescent, a Beautiful 4 Bedroom Detached Home with 2 Bedroom Legal Basement Apartment in Fletcher's Creek Village. Pride of ownership shines throughout this well-maintained home. The main level features combined living and dining areas, a separate family room with a cozy gas fireplace, and a spacious eat-in kitchen with a walk-out to the rear patio-perfect for entertaining and everyday living. Additional highlights include: Solid wood staircase leading to generous sized bedrooms, including a primary suite with a walk-in closet and 4-piece ensuite. Inside access to the garage for added convenience, EV Charger in Garage. The 2 Bedroom legal basement apartment offers excellent rental income potential, making this property ideal for families or investors alike. The basement also includes ample separate storage space for the Homeowner. This home is truly move-in ready - don't miss your opportunity to own a versatile and income-generating home in a great location. (id:50886)
Homelife/miracle Realty Ltd
3304 Cromarty Drive
Thames Centre, Ontario
Endless Possibilities Await on This Stunning 50-Acre Property! Welcome to your own slice of rural paradise - a truly unique 50-acre farm that offers incredible flexibility, whether you're dreaming of a hobby farm, a thriving business venture, or simply a private country retreat. With approximately 15 acres of workable land ideal for crops which is currently rented, another 4 acres of fenced pasture with potential to fence more, and the remaining acreage in scenic, wooded areas, this property is a rare find with unmatched potential. At the heart of the property sits a beautifully maintained and thoughtfully updated 4-bedroom, 3-bath home filled with natural light and panoramic views of your own peaceful landscape. The spacious layout includes an attached two-car garage and is designed for comfortable living with a modern country charm.Outdoors, you'll find a versatile setup that includes a detached workshop and a well-equipped barn with water access, animal stalls, and open storage space - perfect for equipment, tools, or future expansion.Adding to its value and convenience, the farm features dual access to Highway 401 via both Elgin Road and Putnam Road, making it ideal for anyone looking for visibility, accessibility, or the potential to run a home-based business. Whether you're looking to grow, build, relax, or explore new ventures, this property is the canvas for your rural dreams. Don't miss your chance to make it own! (id:50886)
Prime Real Estate Brokerage
B - 165 Russell Creek Drive
Brampton, Ontario
Amazing Walk Out Basement - 2 Bedrooms - One Bedroom Has A Bed And A Frame (Not Mattress) - Stainless Steel Appliances In Kitchen - 1- 3 Piece Washroom - 1 Car Parking Included If It Is One Family - Access To Hwy 410 Is Just 2-3 Minutes Away - Access To Public Transit - Ensuite Laundry (id:50886)
Homelife Optimum Realty
41 Mclarens Creek Road
Kawartha Lakes, Ontario
This custom-built on a full-sized acre lot offers country living at its best! Located a short drive north of Lindsay just off Highway 35 on a quiet year-round road that has just been freshly paved. The over-sized attached 2 car garage has access from the main floor and an entrance to the backyard. The kitchen is loaded with lots of upgraded cupboards and cabinets, track lighting, and plenty of counter space. Off one end of the kitchen is a cozy sitting room with a view of both the backyard and front porch. There is a spacious dining area off the kitchen with lots of big windows. The living room has its own propane fireplace to enjoy on those cold winter nights. The primary bedroom upstairs has its own ensuite bathroom with separate shower and soaker tub. Both these rooms have high cathedral ceilings. There is in-floor heating in the basement and an excellent well servicing the property (10 gallons per minute according to well drillers report). The sprawling front porch with a large sitting area under the gazebo offers a great place in the spring, summer and autumn to entertain or relax. It also offers a great view of a beautiful flower garden bordered and landscaped with limestone rocks. (id:50886)
RE/MAX All-Stars Realty Inc.
2160 Linkway Boulevard
London South, Ontario
Introducing Royal Oak Homes newly designed 2 storey home TO BE BUILT in the highly sought after neighbourhood of Riverbend. Nestled in a picturesque community, this stunning residence boasts an exceptional blend of modern elegance and thoughtful design. With its unparalleled location backing onto a serene pond, this walkout lot is the epitome of refined living. Upon entering, you'll immediately notice the meticulous attention to detail and the presence of high-end finishes that grace every corner of this home. The main level hosts a office, an expansive open concept kitchen and dining area. Connected to the kitchen, a spacious mudroom awaits, thoughtfully designed with the potential for built-in functionality and comfortable bench seating. Ascending the staircase to the upper level, you'll discover generously sized bedrooms. The master suite includes a stunning ensuite bathroom and a spacious walk-in closet. This is your opportunity to actualize your dream home with the esteemed Royal Oak Homes. Located in proximity to a variety of amenities, exceptional schools, and enchanting walking trails, the lifestyle offered here is unparalleled. More plans and lots available. Photos are for illustrative purposes only. (id:50886)
Century 21 First Canadian Corp
2112 South Millway
Mississauga, Ontario
WOW *** NEW ADDITION WITH 4TH BEDROOM, 4 PIECE BATH AND SEPARATE ENTRANCE ON MAIN FLOOR.*** A Fantastic Opportunity! Welcome to this unique 4 bedroom raised bungalow, perfectly situated in the highly desirable area of Erin Mills, on a generous lot 50 x 120. This property offers endless potential, whether you're looking for investment, space to accommodate an extended family, or the possibility of an in law or nanny suite, this well designed addition includes 4th bedroom with walk in closet, 4 piece washroom and separate entrance. Perfect for guest, office use or private use. It's a space that can adapt to your own needs. The main floor boasts a bright and spacious open concept living and dining room and modern upgraded kitchen. Featuring a large island, granite counter tops, and ceramic backsplash, 2 main floor 4 piece bathrooms for convenience. Many upgrades. Hardwood floors, interior doors, windows, doors, fully finished basement. Beautifully landscaped, private deck and yard, large space for entertaining guest, gardening and play. The exterior is Brick and High End Hardie Cement Board siding, accented by soffit lighting. This home offers functional multi-purposes layout with modern features in move-in condition. Convenient location, close to shopping, dining, transit. A rare gem in prime location! It is truly everything you need for comfortable living in Erin Mills. (id:50886)
Homelife/response Realty Inc.
2925 County Road 10
Prince Edward County, Ontario
Beautifully situated on the Milford Mill Pond. This charming 3 Storey house has a stately presence with ample room - housing 4 bedrooms and 5 bathrooms making this a perfect fit for a family home, or meeting place for loved ones. A true nature lovers dream. Its Naturalist location makes it a haven for swans, and other migratory birds. Wildlife such as river otters, monarch butterflies and many others species that call this home. Enjoy nature trails, canoeing, kayaking or take in the fireflies + night skies. Milford is located 10 minutes from Picton which has great shopping wonderful restaurants, the Regent Theater, The Prince Edward Memorial Hospital , The Royal Hotel, just minutes from Sandbanks Provincial Park. This country getaway is a serene retreat that nourishes your soul! (id:50886)
Royal LePage Proalliance Realty
70 Colonel Bertram Road
Brampton, Ontario
S-T-U-N-N-I-N-G executive home on a 67 ft wide lot with 3 car garage and finished basement with ensuite and full kitchen, located in one of Brampton's most prestigious neighborhoods! This approx. 5000 sqft home (3424 sqft above grade + finished basement) has been tastefully upgraded throughout. Welcoming foyer opens to separate living and dining rooms with coffered ceilings and bay window, main floor office with walk-out to yard, hardwood flooring on both levels, and a main floor laundry room with garage access. Gourmet kitchen with high-end stainless steel appliances, granite countertops, marble backsplash, and new sliding patio doors leading to a beautifully landscaped backyard. Upstairs features a spacious primary bedroom with a 5 pc ensuite and jacuzzi, 3 additional large bedrooms each with ensuites attached, plus a den and 2 full 4 pc baths. The professionally finished basement includes a full kitchen, living area, bedroom, and a large walk-in bathroom perfect for extended family or as a nanny/in-law suite. Numerous upgrades include a new 200 amp electrical panel, new pot lights, new window coverings and curtains, new security system with cameras, new sprinkler system, new washing machine, new appliances, and over $30K in new landscaping. Over $100,000+ spent on recent improvements. HUGE 67 ft wide x 122 ft deep lot with interlocking stonework, gardens, lighting, and fenced yard w/ new Gazebo. Close to top-rated schools, parks, shopping, and transit. Truly a rare find in an established and sought-after community. Seeing is believing! (id:50886)
Royal LePage Flower City Realty
32 Champlain Boulevard
Kawartha Lakes, Ontario
Charming Family Home in the Heart of Lindsay. Welcome to this inviting 3-bedroom home ideally located in one of Lindsay's most family-friendly neighborhoods. With bright, sun-filled living spaces and thoughtful features throughout, this home is perfect for growing families or those looking to settle into a comfortable, community-oriented life style. The main floor offers a functional and welcoming layout, including a cozy living room, a full 4-piece bathroom, and a bright kitchen that flows seamlessly into the main living areas. All three bedrooms are conveniently located on this level, making family routines easy and efficient. Downstairs, the spacious finished basement features a large family room perfect for movie nights, playtime, or entertaining guests. You'll also find a dedicated laundry room, a generous walk-in closet, a 2 piece bathroom, and a walkout to the backyard, offering plenty of room for kids to play or for summer gatherings. Situated just minutes from well-maintained parks, playgrounds, and the heart of Lindsay, this home blends convenience with comfort. With abundant natural light throughout and flexible living space both upstairs and down, this property is ready to welcome your family home. (id:50886)
Ball Real Estate Inc.
2 - 116 Fairview Avenue
St. Thomas, Ontario
Welcome to Unit 2 in this brand new, professionally built 4-unit townhouse complex on Fairview Avenue in St. Thomas. This beautifully designed 3-bedroom, 2.5-bathroom home offers the perfect blend of modern living, comfort, and convenience. Step into a bright and open-concept main floor featuring a contemporary kitchen with brand new stainless steel appliances, stylish finishes, and spacious living and dining areas perfect for both entertaining and everyday living. Upstairs, the generous layout continues with a primary bedroom offering a private ensuite and walk-in closet, along with two additional bedrooms and a full bath. As a brand new unit, everything is fresh, clean, and move-in ready just bring your belongings and settle in. Conveniently located close to schools, parks, shopping, and just a short drive to London and Highway 401, this home is ideal for commuters, young families, or working professionals. Available immediately don't miss your chance to live in a brand new home in one of St. Thomas's most convenient neighbourhoods. Book your showing today! (id:50886)
Royal LePage Triland Realty
108 Godolphin Road
Trent Hills, Ontario
Welcome to your dream home in the countryside! This beautifully updated 2-storey family home offers the perfect blend of space, comfort, and convenience - ideal for growing families or anyone seeking a peaceful rural lifestyle. Step inside to discover a warm and inviting interior with plenty of natural light, modern finishes, and room to spread out. Whether you're entertaining guests or enjoying a quiet evening, the large family--friendly layout is designed for everyday living. Outside, you'll love the wide-open space perfect for gardening, play, or future expansion. The generous garage provides ample room for vehicles, storage, or workshop space. Don't miss your chance to own this spacious and well-maintained home in a highly desirable location close to all that Warkworth has to offer. (id:50886)
Exit Realty Liftlock

