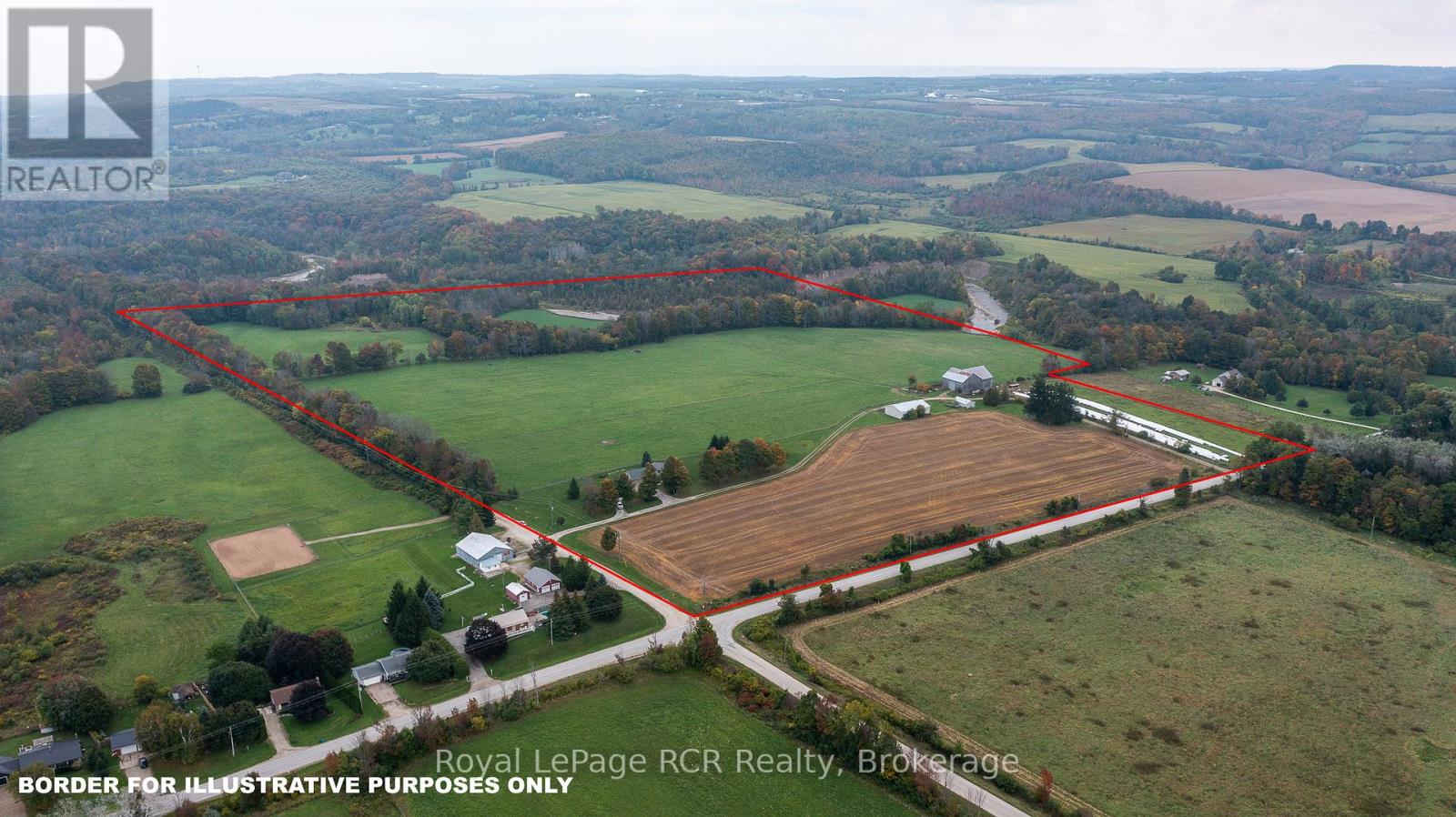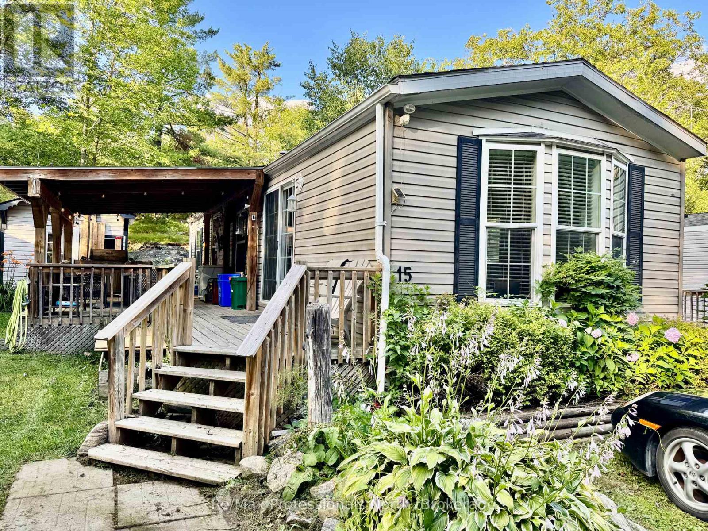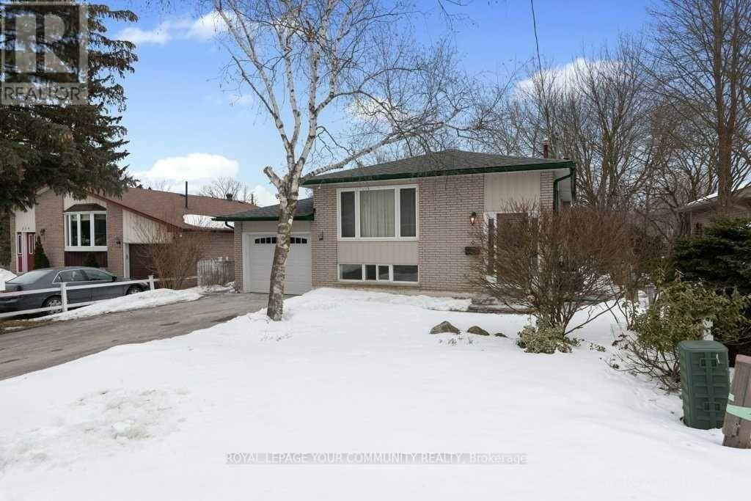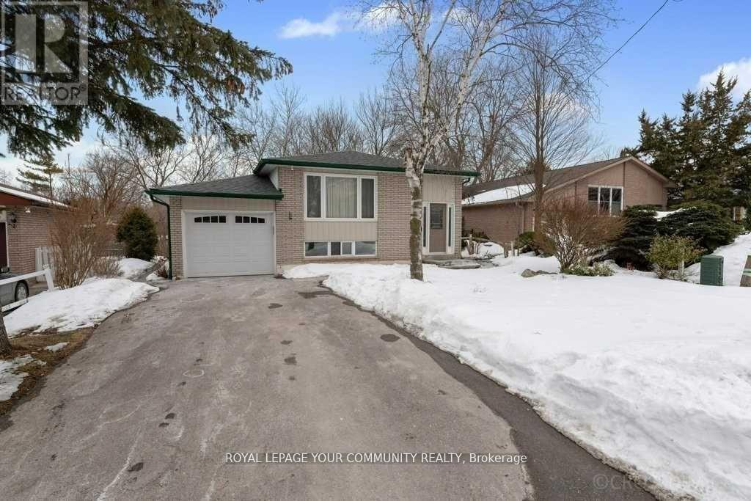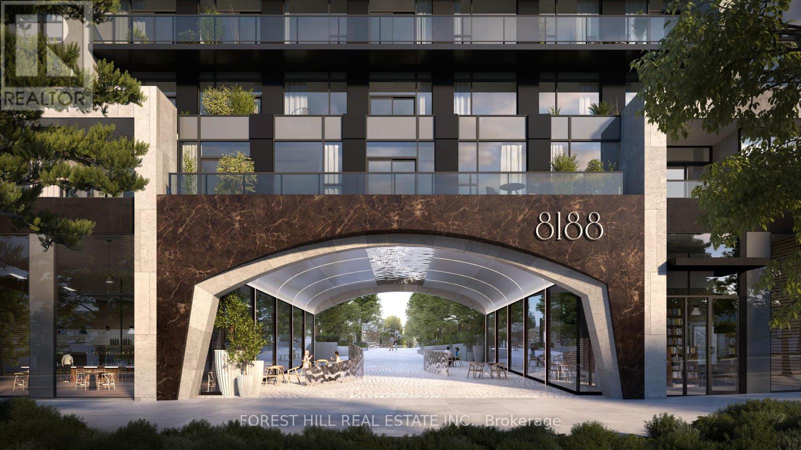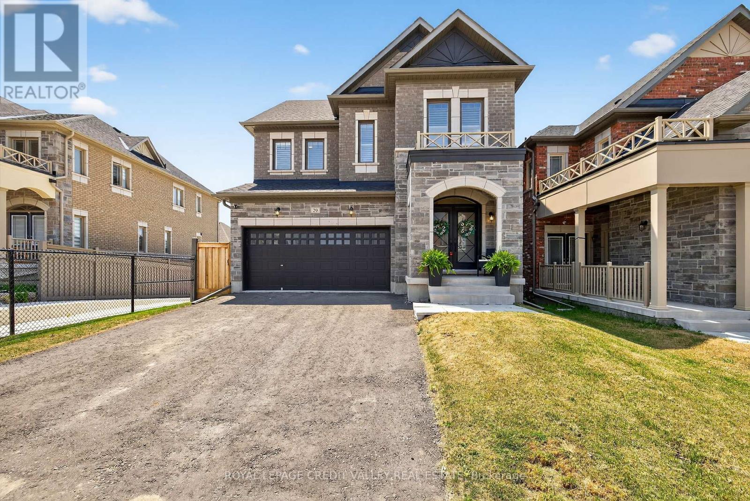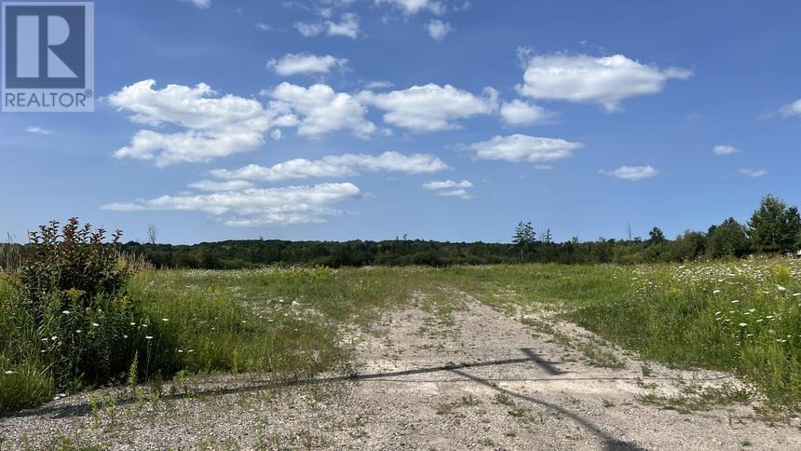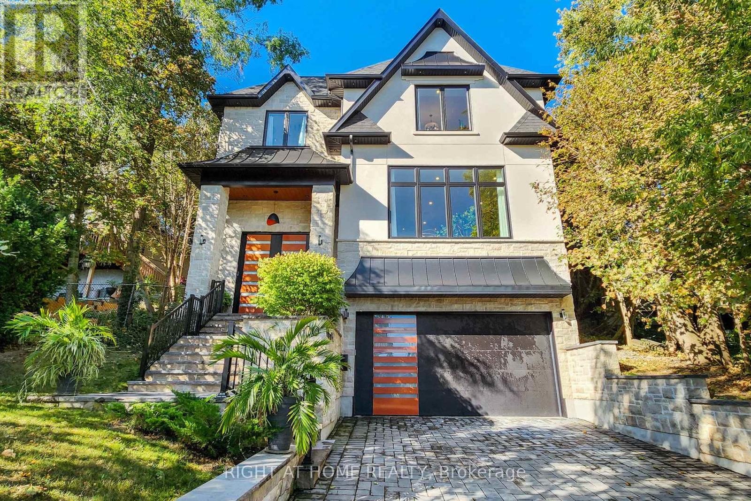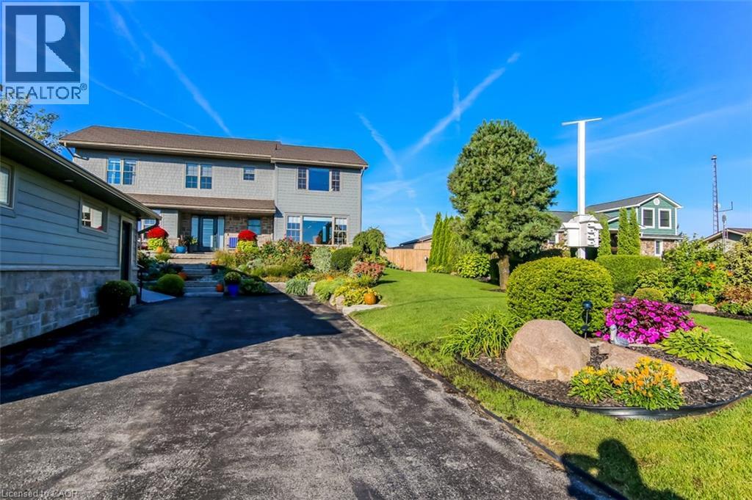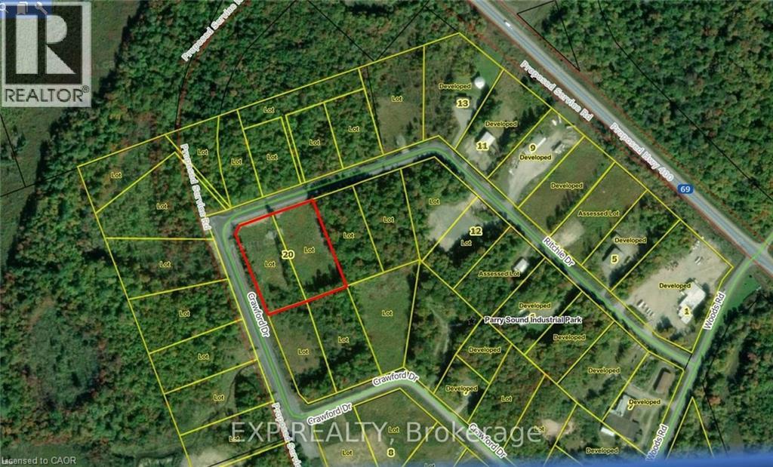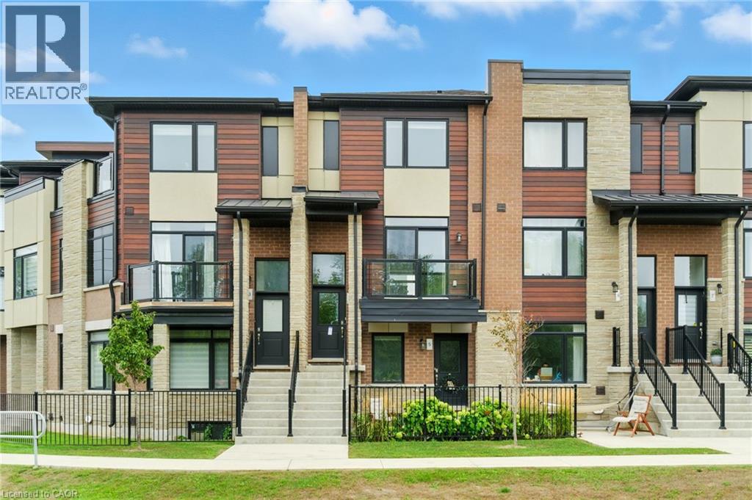126010 13th Sideroad
Meaford, Ontario
73 acre corner farm with natural gas and a full set of buildings. Approximately 50 acres workable that has most recently been used for crops, pasture and hay. Driveway off the 7th Line takes you directly to the farm buildings, including a 50x80 bank barn, 20x32 garage and a 40x64 storage building built in 2001. The residential driveway is on Sideroad 13 leading to a custom home built in 2002 in a very pretty setting. Approximately 2000 square feet of living space on the main level, a full basement and an attached double garage. The Big Head River crosses the south east corner of the property. (id:50886)
Royal LePage Rcr Realty
15 - 1007 Racoon Road
Gravenhurst, Ontario
This well-maintained 734 sq ft 2006 Titan model offers affordable, comfortable living just minutes from downtown Gravenhurst. With 1 bedroom, 1 bathroom, and upgraded construction and insulation, this home provides better efficiency and comfort than most units in the park. You'll also love the covered outdoor deck, which nearly doubles your living space during the warmer months. Inside, enjoy the convenience of in-unit laundry, a bright open layout, and large kitchen for easy meal prep and entertaining. The unit also comes with a spacious shed/workshop for hobbies or extra storage. Just steps from the in-ground community pool and recreation centre, this home is ideally located for those who value community, walkability, and a relaxed lifestyle. The pet-friendly park is only 2 minutes from shops, restaurants, and other town amenities. Don't miss your chance to own this charming, efficient home in a quiet, friendly community book your showing today! (id:50886)
RE/MAX Professionals North
350 Amelia Street
Newmarket, Ontario
Beautifully Renovated Legal Two Bedroom Walk Out Basement Apartment With Owned Washer And Dryer ,Great Location-Walk To Transit, Go Train And Downtown (id:50886)
Royal LePage Your Community Realty
350 Amelia Street
Newmarket, Ontario
Beautifully Renovated 3 Bedrooms Bungalow,Just Main Floor For Rent, Open Concept, Hardwood Floors On Main, Granite Counters, New Wiring, Crown Mouldings, New Roof, Private Deck, Newer Furnace , Great Location-Walk To Transit, Go Train And Downtown,Basement Is Not Included (id:50886)
Royal LePage Your Community Realty
1060 Mohawk Road
Burlington, Ontario
Welcome to this beautifully renovated 4-bedroom, 2.5-bath home offering over 3400 sq ft of living space, set amongst majestic trees and nestled within the historic gates of Indian Point. The main level showcases heated floors and exquisite herringbone hardwood, flowing into a custom designer kitchen featuring a large island, wall ovens, paneled fridge and dishwasher, and striking light fixtures. Oversized sliding patio doors open wide to create seamless indoor-outdoor living. The cozy living room features a gas fireplace with a floor-to-ceiling surround and inset for your TV. The second floor includes three generous bedrooms with walk in closets, hardwood throughout and a stunning updated main bath with heated floors. The third level offers a private bedroom retreat with a den area and walk-in closet—ideal for guests or a home office. The finished lower level has a spacious recreation room, 3-piece bath, and ample storage. A double garage provides convenience, while the prime location offers quick access to Spencer Smith Park, major highways, downtown Burlington, and its vibrant shops and restaurants. This home combines luxury, location, and lifestyle! (id:50886)
Royal LePage Burloak Real Estate Services
408 - 8188 Yonge Street
Vaughan, Ontario
Welcome to the brand new condos at 8188 Yonge St! Discover modern elegance overlooking nature & the Uplands Golf & Ski Club, built by Constantine Enterprises and Trulife Developments. These meticulously designed units offer open-concept layouts, high-end finishes, and floor-to-ceiling windows that fill your home with natural light. Enjoy chef-inspired kitchens, and private balconies with stunning unobstructed views. Offering exclusive amenities, including a state-of-the-art entertainment & fitness centre, outdoor pool, upper lever party room & terrace, co-working space, indoor children's play area, and concierge services. Nestled in a prime location on notable Yonge Street, 8188 Yonge offers the perfect blend of sophistication and convenience. Don't miss your chance to own a piece of luxury! **EXTRAS** Stone countertops, Built in Stainless steel appliances, Samsung washer & dryer, large balcony. Building is under construction. Unit is complete! (id:50886)
Forest Hill Real Estate Inc.
29 Janes Crescent
New Tecumseth, Ontario
Experience over 2,500 sq ft of beautifully finished living space in this meticulously upgraded 4-bedroom, 4-bathroom home. The custom-designed kitchen features quartz countertops, deep cabinetry, and a designer range hood, seamlessly blending style and functionality. Elegant hardwood flooring runs throughout the home, complemented by pot lights on separate switches for tailored ambiance. The primary suite offers a spa-like ensuite with a frameless glass shower, while the kitchen walkout leads to a spacious deck with stairs perfect for outdoor entertaining. The professionally finished basement extends the living area, complete with a stylish dry bar, 2-piece bathroom, and a cold room, ideal for hosting guests or multi-generational living. Move-in ready and thoughtfully designed, this home combines comfort, sophistication, and practicality in every detail. (id:50886)
Royal LePage Credit Valley Real Estate
537 Black Rd
Sault Ste. Marie, Ontario
Prime vacant residential/industrial property with excellent exposure. 2.1 acres, M1 zoning suitable for many permitted uses. Seller willing to hold mortgage for purchaser. (id:50886)
Royal LePage® Northern Advantage
700 Hillcrest Road
Pickering, Ontario
A truly spectacular opportunity in the prestigious West Shore community! This custom home showcases over 4,400 sq. ft. of refined luxury, designed for both grand entertaining and comfortable family living. From the striking curb appeal with black-framed windows and a timeless combination of natural stone and stucco, every detail speaks to quality and sophistication. Step inside to an impressive open-concept layout filled with natural light and elegant finishes. Expansive principal rooms on the main level feature soaring 10-ft ceilings, wide-plank hardwood floors, and a custom-crafted fireplace mantle that serves as a stunning focal point. The chefs kitchen is a culinary masterpiece with top-of-the-line appliances, quartz countertops, an oversized island, servery, and a walk-in pantry perfect for hosting gatherings in style. The upper level offers 9-ft ceilings and a private primary retreat complete with a bar area, generous walk-in closet, and a spa-inspired ensuite with luxurious finishes. Additional spacious bedrooms, each with custom closet organizers, ensure comfort for family and guests, while the second-floor laundry room adds convenience. The fully finished lower level expands the living space with a gas fireplace, a full 3-piece bath, and endless possibilities for recreation or relaxation. Outside, the private backyard is designed for entertaining with a large patio and BBQ gas line, creating the ideal setting for summer evenings. Enjoy the unmatched lifestyle of West Shore steps to the lake, waterfront trails, parks, and top-rated schools, with easy access to shopping and Highway 401. This exceptional residence combines timeless elegance with modern convenience in one of the areas most coveted communities. (id:50886)
Right At Home Realty
86 Old Cut Boulevard
Long Point, Ontario
Welcome to this stunning 2-storey lake house, perfectly situated along the channel on Long Point’s sought-after Old Cut Boulevard. From the moment you arrive, you’ll be impressed by the double garage, paved driveway, professional landscaping, heated sidewalk and ramp, plus an irrigation system controllable from your phone. Featuring James Hardie siding, shingle-style metal roof, new windows, and Gutter-Guard eavestroughs, this home is built to last. Step inside to a welcoming foyer with a striking staircase. The main-floor bedroom is wheelchair accessible with an ensuite featuring heated floors (Wi-Fi controlled), lighted mirror, tub, and walk-in shower. The vaulted Great Room boasts a floor-to-ceiling stone fireplace and patio doors opening to a multi-level deck with screened 10×12 gazebo. A cozy sitting room overlooks the channel and bay, while the den is ideal for reading or entertaining. The chef’s kitchen offers granite counters, stainless appliances, double wall oven, induction range, and a bright dining area with sunrise views. Main-floor laundry is tucked conveniently off the kitchen. Upstairs, the primary suite is a true retreat, complete with oversized skylight for stargazing, luxury ensuite with Toto bidet, steam shower, heated floors, and smart controls. Step into the four-season sunroom, where heated floors and a dual heat pump keep you comfortable as you enjoy the breathtaking views. Two additional bedrooms and another full bath complete the upper level. Smart blinds throughout, numerous upgrades, and exceptional attention to detail make this property a must-see. Call today for more information. Alternate mls # X12426976 (id:50886)
Peak Peninsula Realty Brokerage Inc.
20 Ritchie Drive
Carling, Ontario
HERE IS YOUR OPPORTUNITY TO GROW IN THE NORTH! THESE M2 ZONED LOTS ARE BEING SOLD AS A BUNDLE AND THEY OFFER OVER 400 FEET OF FRONTAGE ON ALMOST 4 ACRES! Located in the PARRY SOUND AREA INDUSTRIAL PARK, allowing for development in multiple sectors. The lots are FULLY SERVICED with HYDRO, WATER, and SEWER at the lot line. The current owner has CLEARED the lots, so there is a blank canvas for you to begin building your vision. Located adjacent to the TRANS-CANADA HIGHWAY means easy access to Toronto or Sudbury and the rest of Canada. The progressive Town of Parry Sound is a short 15-min drive for added convenience. Located on the border of Northern Ontario, these lots qualify for some funding opportunities not available in more southern regions. (id:50886)
Exp Realty
590 North Service Road Unit# 4
Stoney Creek, Ontario
Welcome to this modern stacked townhouse in the desirable Fifty Point Beach community! Built in 2020, this spacious 2-bedroom, 2-bathroom home offers 1,300 sq. ft. of open-concept living with plenty of natural light throughout. The main floor features durable vinyl flooring, a stylish kitchen with quartz countertops, stainless steel appliances, and an open flow into the bright living and dining areas, perfect for both everyday living and entertaining. Two private balconies provide great outdoor space, while two separate entrances—one from the front and one directly through the garage—add convenience. The primary bedroom boasts a large walk-in closet, and the home is complete with in-suite laundry, parking for two vehicles (one in the driveway and one in the garage), plus visitor parking for guests. Perfectly situated in a family-friendly neighbourhood, you’ll be just steps from the lake and minutes to highways, schools, shopping, and all amenities, making this the ideal place to call home. (id:50886)
RE/MAX Escarpment Golfi Realty Inc.

