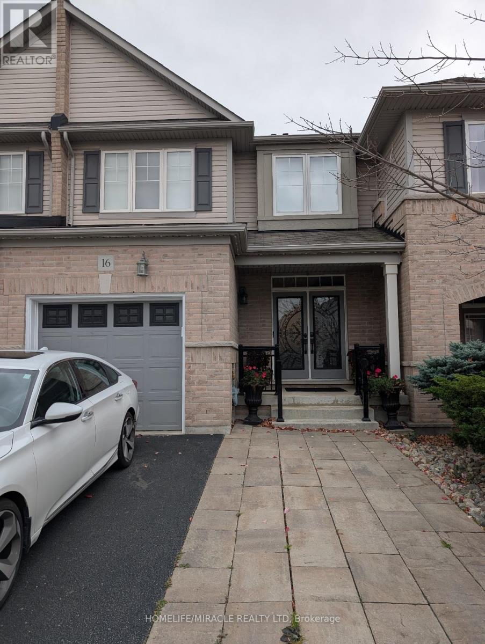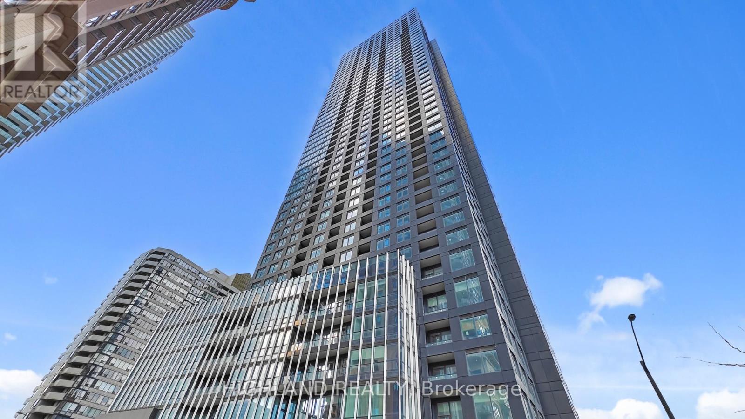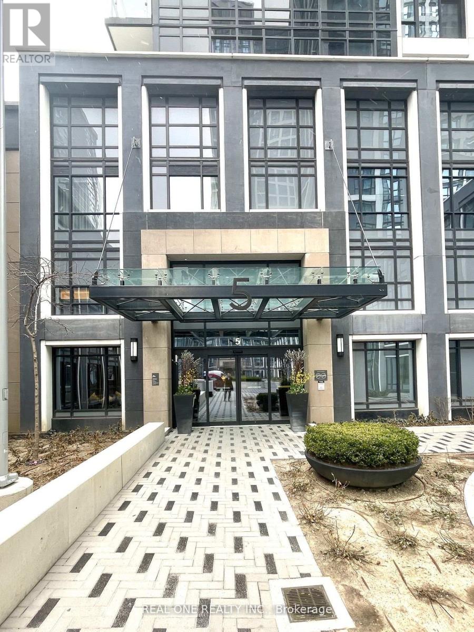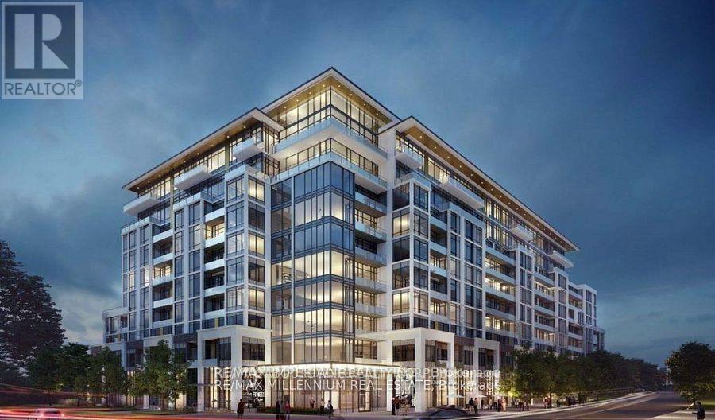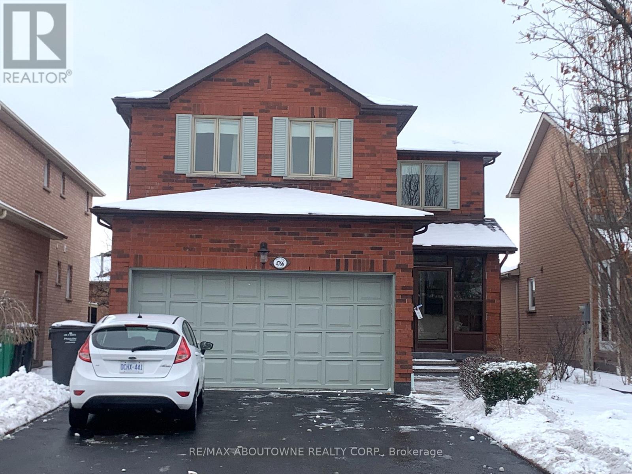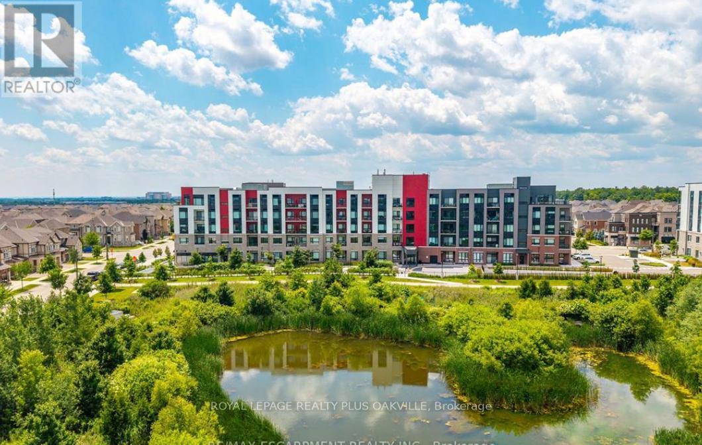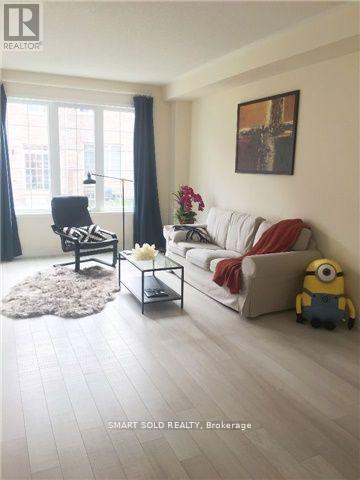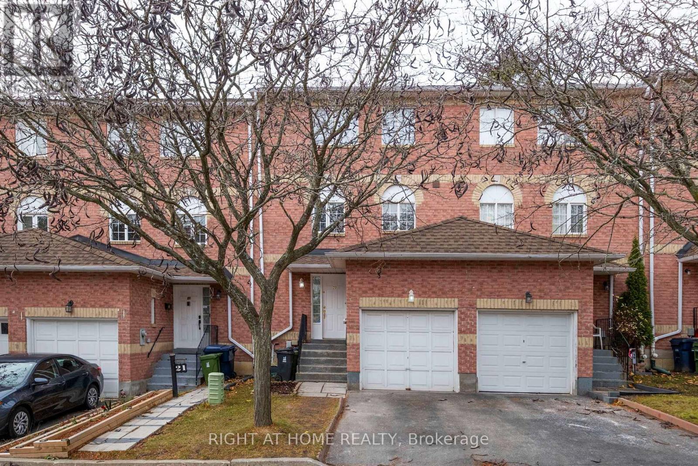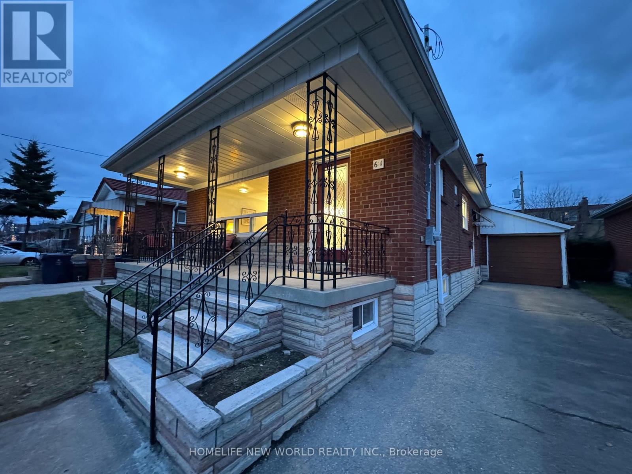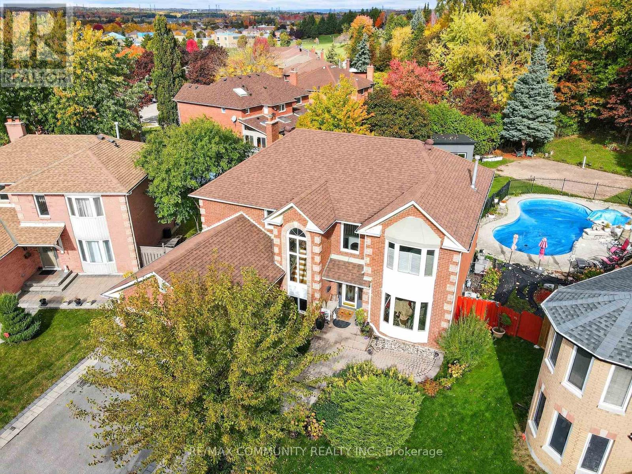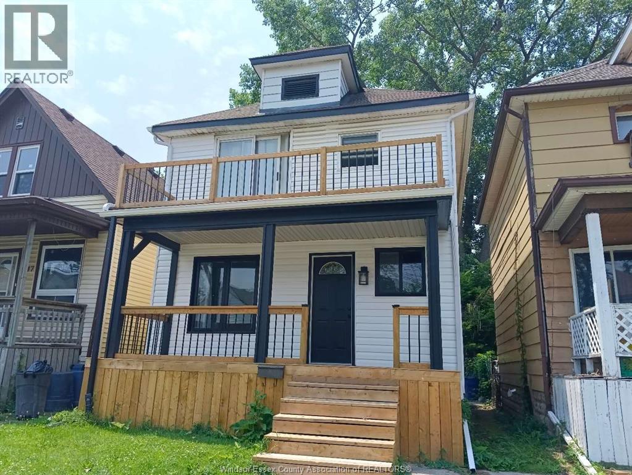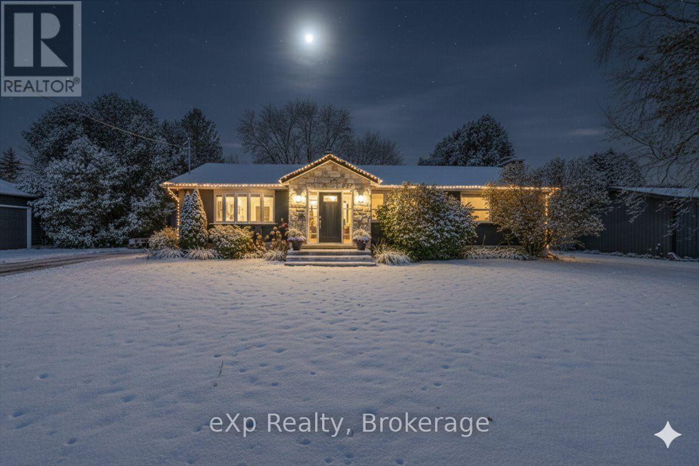16 - 2019 Trawden Way
Oakville, Ontario
Welcome to our stunning freehold 2 story townhouse with 03 bedrooms. Hardwood floors, carpet free, eat-in kitchen, granite counters, S/S Appliances. Open concept living and dining room with fire place and pot lights. Utilities will be paid by the tenant on top of the rent. Key deposit is $200. Three (03) Car Parking included with the rent. Telus Home Security System is also included with the rent. Landlord will pay monthly POTL fee. The Landlord will keep the basement for storing purposes. Rental portion will be only Main Floor and 2nd Floor. (id:50886)
Homelife/miracle Realty Ltd
2111 - 395 Square One Drive
Mississauga, Ontario
Welcome to SQ1 District Condo by Daniels - Mississauga's Newest Icons of Modern Urban Living! Discover the perfect fusion of style, comfort, and convenience in the heart of Mississauga City Centre. This bright and spacious 1-Bedroom, 1-Bathroom suite features a contemporary open-concept layout enhanced by floor-to-ceiling windows that fill the space with natural light. The modern kitchen is equipped with stainless steel appliances and a large central island. Residents will enjoy exceptional amenities including a state-of-the-art fitness center, rooftop terrace, basketball court, and 24-hour concierge service. Steps away from Square One Shopping Centre, Sheridan College, Celebration Square, restaurants, GO Transit, and the upcoming LRT, this location offers unmatched access to shopping, dining, culture, and connectivity. Experience the vibrant lifestyle you deserve. (id:50886)
Highland Realty
733 - 5 Mabelle Avenue
Toronto, Ontario
Welcome to this beautifully appointed 2-bedroom, 2-bathroom condominium located in the vibrant heart of Islington City Centre. Just steps from Islington Subway Station, enjoy seamless connectivity to both TTC and MiWay transit systems.This stunning residence features an elegant kitchen complete with a quartz countertop and built-in stainless steel appliances, complemented by sleek laminate flooring throughout. The functional layout offers spacious living and dining areas, ideal for both relaxing and entertaining.Residents of this premium building enjoy access to a full suite of hotel-inspired amenities, including an indoor pool, steam room, fully-equipped fitness centre, party room, yoga/spin studios, and a private theatre.Added conveniences include one owned parking space and one locker. Located near top-tier dining, parks, and shopping, this condo offers an exceptional urban lifestyle that perfectly blends luxury, convenience, and modern living. (id:50886)
Real One Realty Inc.
237 - 395 Dundas Street W
Oakville, Ontario
***STUDENTS, WORK PERMITS, NEW COMERS WELCOME!!!*** Welcome Home To Distrikt Trailside 2, Offering Unmatched Convenience And Luxury In The Heart Of Oakville's Vibrant Dundas And Trafalgar Community. Luxury Condo Unit. Only One Year Old. Almost New. 1 Bedroom + Spacious Den & 2 Full Baths!!! 646 Sqft + 120 Sqft Terrace. Den Can Fit A Single Bed Plus A Desk. 10' Ceilings!!! Functional Layout With Modern, Contemporary Finishes Throughout Including Stylish Wide Plank Laminate Flooring. Kitchen With Quartz Counters, S/S Appliances and Stylish Backsplash. Open Concept Living And Dining With Walk-Out To East Facing Balcony Offering Plenty Of Natural Light. Bonus Den Provides Ample Space For A Home Office Or Guest Room. Primary Bedroom With 4 Piece Ensuite Bath And Large Closet. Full Size In-Suite Laundry. One Locker and One Underground Parking Space Included. Enjoy City Living Surrounded By Nature With Oakville's Endless Parks, Greenspace. Conveniently Located Near Highways 407 And 403, With Easy Access to Go Transit and Regional Bus. You'll Also Be Just a Short Stroll Away from Plenty of Shopping and Dining Options. Enjoy The Building's 24-Hour Concierge, Lounge and Games Room, Visitor Parking, Outdoor Terrace with Bbq and Sitting Areas. AI Integrated Living Means You Can Control This Condo With Your Smartphone. (id:50886)
RE/MAX Imperial Realty Inc.
(Upper) - 4766 Wild Rose Street
Mississauga, Ontario
Welcome to East Credit, Mississauga! Spacious and charming 4-bedroom, 3-washroom home in a prime family-friendly neighbourhood. Featuring hardwood floors throughout, separate living and dining areas, family room and an updated eat-in kitchen with sleek quartz countertops. Walk out to a patio deck, perfect for relaxing or entertaining. Includes a garage plus two driveway parking spaces. Main floor laundry room. 1 yr old furnace and A/C, Professional Grass Cutting and Yard Maintenance Included Between May-Nov, Tenant only manages between Nov-April. (snowblower included in). Backyard shared with tenant in the Basement. Conveniently located near top-rated schools, parks, shopping, public transit, and major highways (403 & 401). Minutes to Erindale GO, Square One, UTM, Credit Valley Hospital, and scenic Credit River trails.This home offers the perfect blend of space, comfort, and location - ideal for families! (id:50886)
RE/MAX Aboutowne Realty Corp.
407 - 3285 Carding Mill Trail
Oakville, Ontario
Amazing Price! New Tech Friendly building! Facing Pond! Welcome to this stylish Low rise boutique condo, where modern comfort meets serene surroundings. This beautifully designed1-bedroom + den suite offers 650 sq ft with a spacious and functional layout, perfect for professionals, couples, or those seeking a quiet retreat. Contemporary modern kitchen features elegant granite countertops, ideal for cooking and entertaining, Open concept, Vinyl floors, new s. s. appliances; fridge, stove, b/i dishwasher, b/i microwave, Large bedroom with clear views of the natural surroundings.1 locker & 1 underground parking, keyless entry. Located in the heart of Oakville, steps away from parks and walking trails, close to shopping, top-rated schools and restaurants. Amenities includes: exercise room, rooftop patio and party room. For investors Amazing Tenant willing to stay. Don't Delay! (id:50886)
Royal LePage Realty Plus Oakville
25 Avonmore Trail
Vaughan, Ontario
Luxurious 2-Storey 3 Bedroom 3 Bath Townhouse In High Demand Claridge Gate Community, 3 Bdrm, 3 Bath. Almost 2000 Sq Ft Townhouse In Claridge Gate Development. Open Concept, Lots Of Nature Lights, Functional Layout, Main Floor 9' Ceilings.2nd Floor Laundry. Conveniently located near parks, schools, hospitals, groceries, and shopping centers, everything you need is just moments away. Plus, with easy access to major highways and public transit, commuting is a breeze. Don't miss out on the chance to experience luxury living in a sought-after location. Schedule a viewing today and make this stunning townhome your new home! (id:50886)
Smart Sold Realty
20 - 138 Homestead Road
Toronto, Ontario
Beautifully Updated Four-Bedroom Townhouse In A Highly Desirable Location With Low Maintenance Fees. Enjoy A Renovated Kitchen (2025) With New Stainless Steel Appliances (2025), And Modern Pot Lights On The Main Floor (2025). Freshly Painted From Top To Bottom In 2025. The Spacious Layout Includes Three Bedrooms On The Second Floor And A Large Primary Bedroom Retreat On The Third Level With Its Own Ensuite Bath And A Large Window Providing Great Natural Light. Walk Out From The Dining Area To A Deck Overlooking Green Space, Perfect For Relaxing Or Entertaining. The Finished Basement Features A Full Washroom And A Convenient Kitchenette, Ideal For An In-Law Suite, Guest Space, Or Additional Living Area. Close To Schools, Parks, Transit, And Shopping. Move-In Ready And Beautifully Maintained. (id:50886)
Right At Home Realty
61 Gilroy Drive
Toronto, Ontario
Lovely bright bungalow with lot size of 40x131.66ft near Kennedy and Ellesmere with public TTC going North/South and East/West within walking distance of 2 minutes/5 minutes respectively. Walking distance to lovely Dorset Park, Highland Farms and all the shops on Kennedy Rd. Well maintained and cared by same owner since 1974. Big comfortable front porch with big cold room underneath in the basement. Well updated for the next owner. New kitchen on 1st floor and basement with new cabinets, sinks, faucets and quartz countertop. Partial new update on 1st floor and basement washroom. New flooring on 1st floor kitchen and washroom. New flooring in the whole basement. New quality stainless steel appliances in both kitchens. New front and side door. Freshly Painted throughout. New roof installed in summer 2025. Separate entrance in-law basement features a 1 bedroom/ 1 washroom/ 1 kitchen and big living room. Big backyard with fruit tree for summer enjoyment. One car attached garage with a long driveway. Ready to move-in and enjoy! (id:50886)
Homelife New World Realty Inc.
31 Withay Drive
Ajax, Ontario
Luxury Living on a Spectacular (Nearly) 1/3 Acre Lot!1 Welcome to 31 Withay Dr, a truly exceptional 4+4 bedroom residence offering the perfect blend of elegance, comfort, and resort-style living. Situated on a private, this stunning home features a five-star backyard oasis complete with an in-ground pool, soundproof music studio, and beautifully landscaped grounds surrounded by mature trees. Step into a grand, light-filled foyer that sets the tone for the home's impressive design. The chef-inspired kitchen boasts custom cabinetry, granite countertops, a large island, and a walkout to the deck-perfect for entertaining. The family room features a cozy gas fireplace and built-in bookshelves, offering a warm, inviting space to unwind. The finished basement adds to potential for in-law exceptional versatility with 3 bedrooms, kitchen, sauna, bar, and billiards area-an entertainer's dream or ideal in-law suite. Enjoy your private backyard retreat with a fenced in-ground pool, terrace with fire pit, and lush greenery offering a true cottage-like feel. located minutes from Historic Pickering Village, top-rated schools, GO Transit, Highway 401/407, and all amenities. A rare opportunity to own a home that truly has it all-space, privacy, and resort-style luxury! (id:50886)
RE/MAX Community Realty Inc.
345 Bridge Avenue
Windsor, Ontario
Fantastic investment or owner-occupied opportunity near the University of Windsor! This beautifully updated and well-maintained home features 5 bedrooms, 3 full bathrooms, and 1 kitchen—ideal for investors, multi-family living, or comfortable owner occupancy. Perfectly located just minutes from the University and within walking distance to shopping, restaurants, Riverside trails, and the Ambassador Bridge, this fully renovated property offers two self-contained suites on the main floor and three bedrooms with one full bath on the second floor. Currently generating close to $4,000/month from a mix of long-term students and short-term tenants, it is low-maintenance, easy to manage, and move-in ready. Additional features include two parking spots in the backyard and a detached garage. This cash-flowing home is an excellent choice for both investors and homeowners. 24 hours’ notice required. (id:50886)
Nu Stream Realty (Toronto) Inc
7922 Hwy 7 Highway
Guelph/eramosa, Ontario
You'll Have to Feel It to Believe It! This warm and welcoming 3-bedroom, 3-bathroom bungalow is filled with natural light and charm, offering the perfect blend of comfort and functionality.The main level features hardwood floors in the main rooms and an entertainer's dream kitchen with a centre island, granite countertop, additional prep sink, and premium stainless-steel appliances. French doors from the kitchen open to a spacious deck, perfect for outdoor dining and relaxing. At the back of the property, you'll find an above-ground pool, separately fenced, along with a pergola and a fully fenced, park-like yard-ideal for children, pets, entertaining or enjoying privacy.The property includes three main-floor bedrooms plus a fourth office/bedroom on the lower level, two 4-piece bathrooms main with heated flooring, and a 3-piece ensuite off the primary bedroom.Downstairs boasts a spacious family room with a cozy gas fireplace, plus a playroom/gym, office, and laundry/utility area. Bonus: The basement has its own separate entrance and there are two staircases - a rare setup that adds real convenience and flexibility. Situated on just over a 1/2 acre, this home offers privacy and space, while still being just minutes from Guelph, Rockwood, and a 20-minute drive to the 401.Additional highlights include a detached gas heated garage/workshop and ample parking for all your vehicles and toys. (id:50886)
Exp Realty

