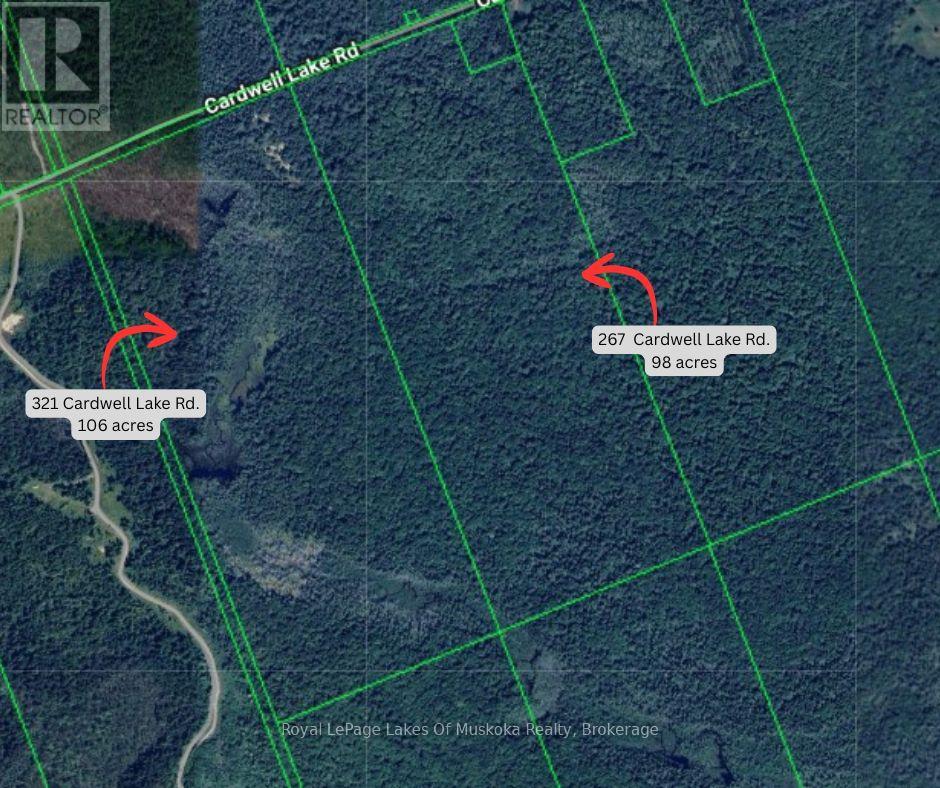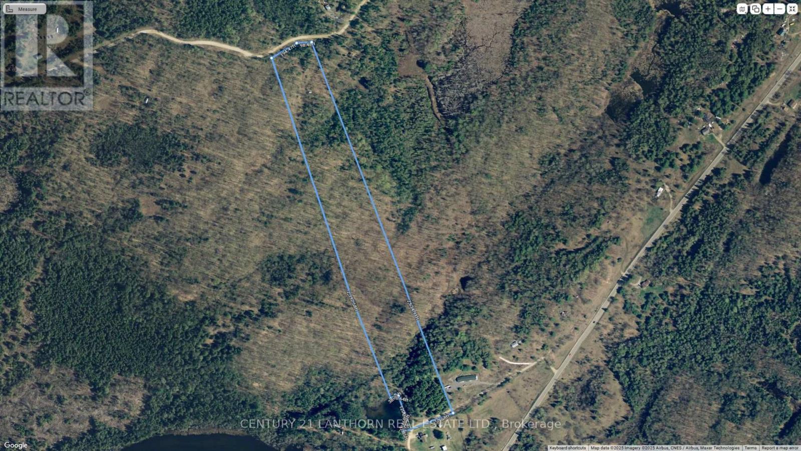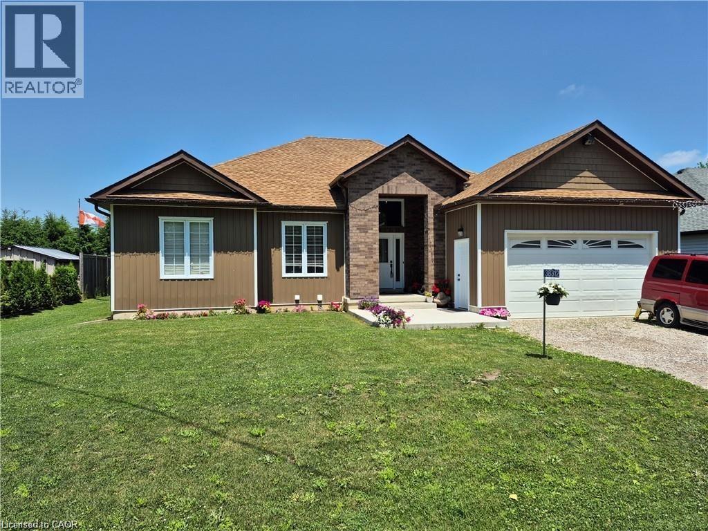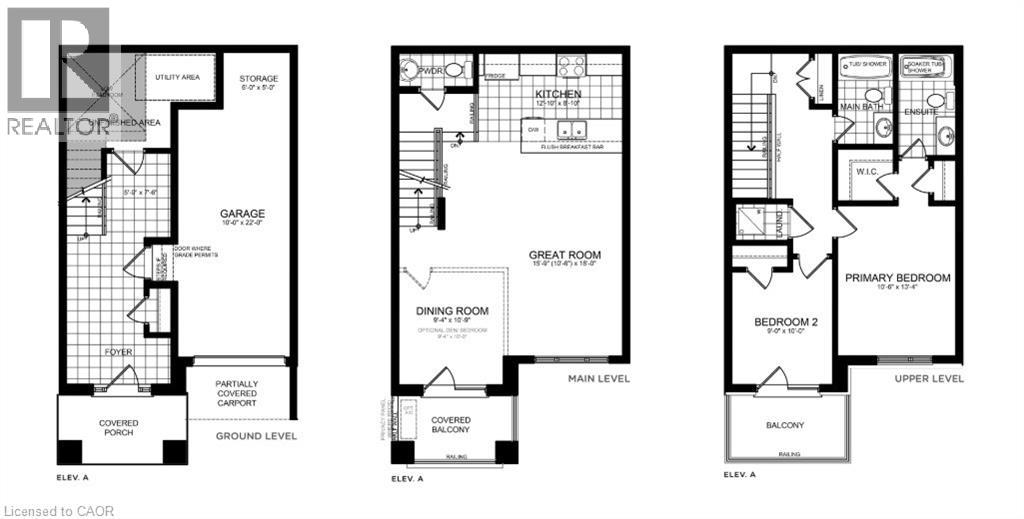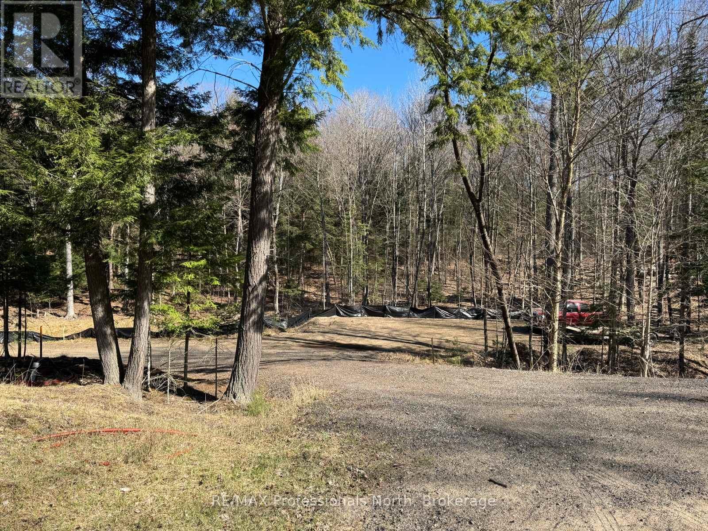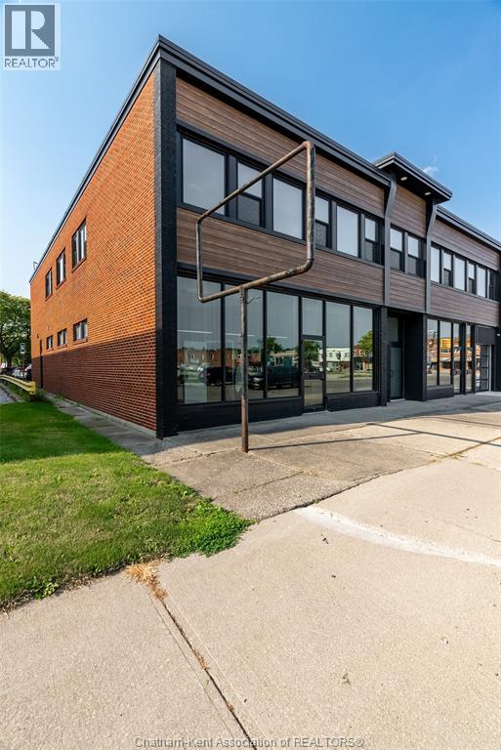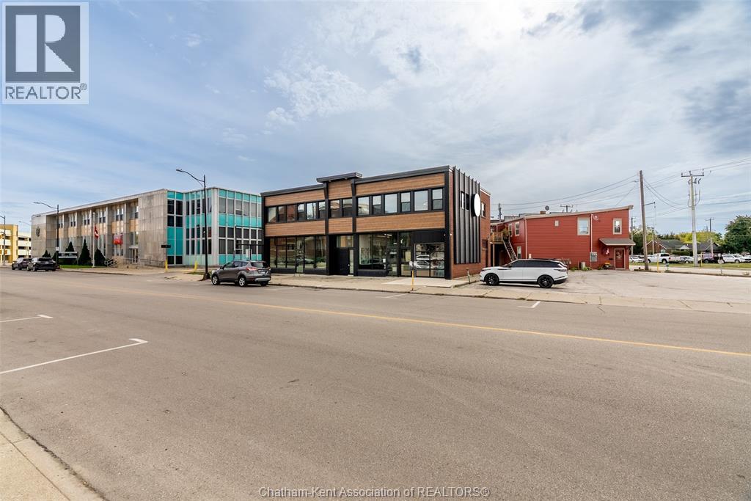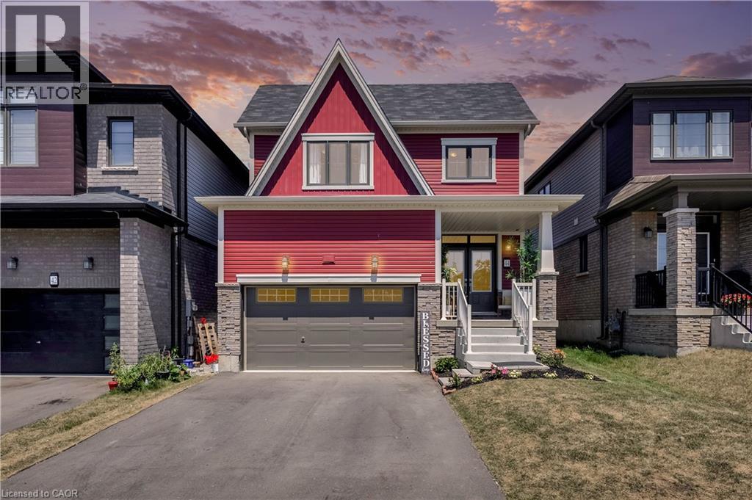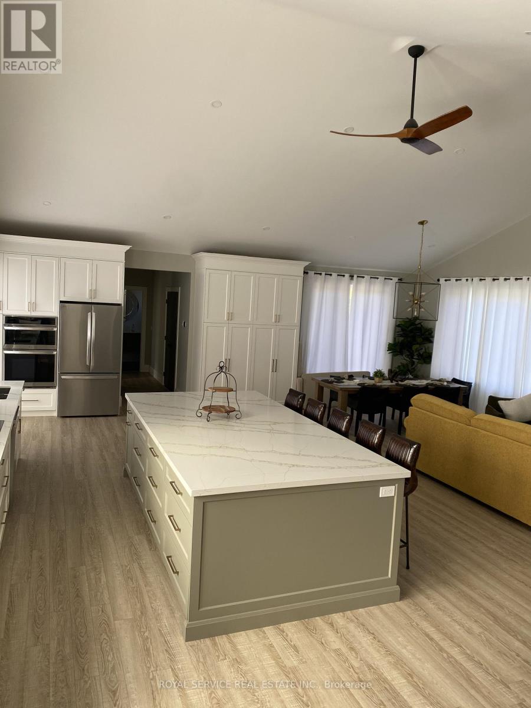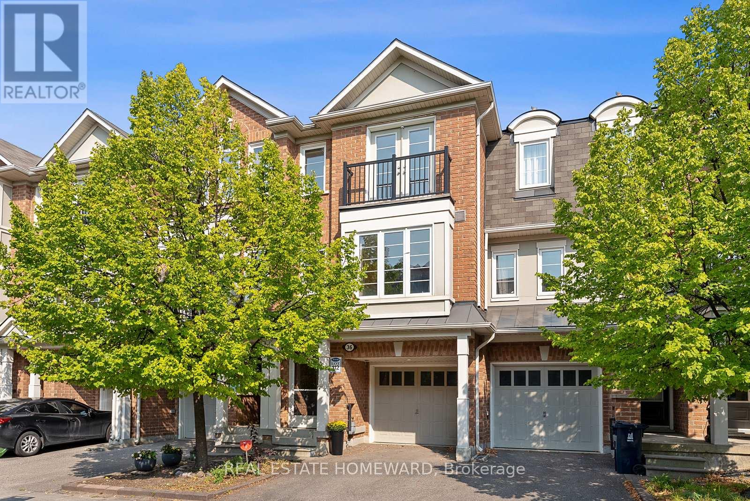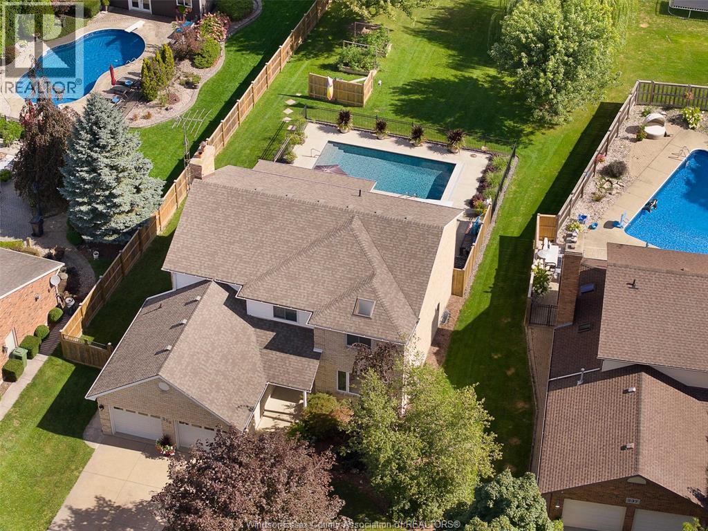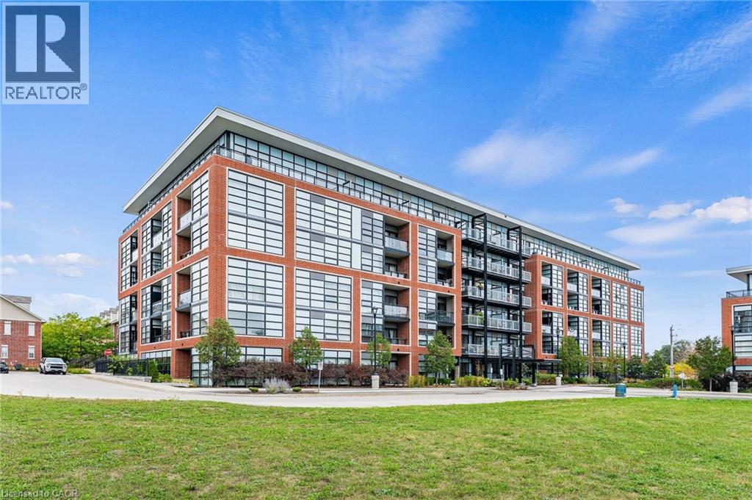267 & 321 Cardwell Lake Road
Huntsville, Ontario
Over 200 acres located about 20 mins from the Town of Huntsville. Great opportunity for a Hunt Camp, private residential estate, wilderness cottage or land banking. Serviced by a municipal road with newer homes in the area, the land is fairly level, has some trails and a driveway to an old hunt camp that is no longer serviceable. Two lots being sold together but could be used individually. Some wetland and Natural Resource zoning on one parcel but plenty of room to build. Trails through the forest, tons of wildlife and diverse vegetation. Large deposit of sandy soil great for septic and backfilling, mixed terrain with very navigable forest and dense wetlands. Call for your personal tour. (id:50886)
Royal LePage Lakes Of Muskoka Realty
1794 St Ola Road
Tudor And Cashel, Ontario
22 acres with 2 road frontages! 1794 St Ola Rd offers lots of possibilities. Enjoy as a recreational getaway as it already has a cleared area with a bunkie, storage shed and privy in place. Want to live there year round? No problem, build you dream home nestled amongst a mature forest on either St Ola Rd or Old Boundary Rd. You also may want to consider a severance into 2 lots if you don't need the entire acreage. Hydro available at the road, and there is a trail the goes through the property from road to road. Lots of wildlife in the area, plus close to numerous lakes and recreational trails for ATV or Snowmobile riding enjoyment. Bancroft or Madoc are 30 minutes away for all amenities or slip up to the St Ola's Station General Store on Hwy 62 for gas, baked goods, coffee or beverage needs! (id:50886)
Century 21 Lanthorn Real Estate Ltd.
38812 Vienna Street
Varna, Ontario
Three bedroom bungalow with self contained 2 bedroom in-law setup. Main floor offers large eat in kitchen with island and walk out to covered deck and private yard. Large foyer overlooking living room with cathedral ceiling and electric fireplace. Master bedroom with ensuite and walk in closet. Basement consists of 2 large bedrooms, large eat in kitchen, its own laundry facilities, its own private entrance plus much more. (id:50886)
Peak Realty Ltd.
313 Conklin Road
Brantford, Ontario
Assignment Opportunity in West Brant! Discover 313 Conklin Rd, Unit 65 in the sought-after Electric Grand Towns by LIV Communities. This modern 3-storey townhouse offers approx. 1,498 sq ft with 3 spacious bedrooms and 2.5 baths, thoughtfully designed for today’s lifestyle. The open-concept main floor is ideal for both entertaining and everyday living, with a private garage and driveway for added convenience. Located in the growing Empire/West Brant community, you’ll be minutes from Hwy 403, schools, shopping, and parks. A prime option for first-time buyers, families, or investors in one of Brantford’s fastest-growing neighborhoods. Home currently under construction. Assignment Sale – Taxes not yet assessed. (id:50886)
RE/MAX Twin City Realty Inc.
Tbd Lakeview Street
Dysart Et Al, Ontario
Vacant lot located in a great neighbourhood, close to town and all the amenities. Over an acre and a half to build the home of your dreams. The site is prepped for a garage has a circular driveway installed and power to the lot. (id:50886)
RE/MAX Professionals North
146 Wellington Street West Unit# 1
Chatham, Ontario
Prime Opportunity to establish your business in this prime 1600 sq ft space, ideally suited for a variety of ventures including retail, salon, service industry, cafe/restaurant, or professional services. Currently fitted as a Salon and Aesthetics business, this space offers a seamless transition for similar enterprises. Situated in a vibrant downtown area, your business will benefit from high visibility and foot traffic. Adjacent to professional office space and the Post Office, this location is strategic for attracting clients. Featuring a new facade and new windows (2020), this property boasts a contemporary look, with a recently renovated interior. Available immediately; $15.00 per sq ft, triple net. Min. 3 year lease, 5 year preferred. Option to pair this with Units 2&3. Ask for details. (id:50886)
Nest Realty Inc.
146 Wellington Street West Unit# 2&3
Chatham, Ontario
Prime downtown office/retail space available in a high-visibility corner location with parking and shopping just steps away. Currently used as a real estate office, this modern, industrial-style space spans two bright, open floors with abundant natural light and a fully renovated interior (2020). Ideal for professional offices, boutique retail, or mixed-use concepts. Main floor is accessible. The landlord may consider subdividing upper and lower levels to suit your business needs. 5-year minimum lease preferred. Offered at $15/sq ft, triple net. Contact for separate pricing on individual floors and discover a workspace that makes an impression. Tenants belongings excluded. (id:50886)
Nest Realty Inc.
44 Santos Drive
Caledonia, Ontario
Welcome to 44 Santos Drive, Caledonia! This immaculately kept 3-bedroom, 2.5-bathroom Empire home combines thoughtful design with premium upgrades — all set on a south-facing lot with no front neighbours and a beautiful view across the road of the Grand River. Enjoy the spacious feel of 9-foot ceilings on the main floor, where the open-concept layout is anchored by a gas fireplace with a marble and metal surround, hardwood flooring, and an abundance of LED lighting. The upgraded Samsung appliance package includes a fridge with built-in screen and smart features, built-in dishwasher, and sleek backsplash — all complemented by granite countertops and extended cabinetry. Upstairs, the primary suite offers a walk-in closet and private ensuite, while the upper hallway features hardwood flooring, a stained oak staircase with iron pickets, upgraded doors. Additional highlights include garage access with custom stairs, a cold cellar in the basement (builder upgrade), owned water softener, rough-in central vac, and an EV charger — all in a 1.5-car garage with a 4-car driveway. Located in a quiet, family-friendly Avalon neighbourhood close to schools, trails, and riverfront views — this home is ready for immediate possession. Experience elevated living in Caledonia! (id:50886)
Right At Home Realty Brokerage
63 Cedar Shores Drive
Trent Hills, Ontario
Unparalleled rental in recreational waterfront community yet minutes from all amenities. Property can be leased short term or long term for the right applicant. This unmatched space comes completely furnished and utilities are negotiable. Water views from inside and out. Huge deck and wonderful yard with fire pit and a great area for peaceful walks. This spacious home has everything and is awaiting your arrival. (id:50886)
Royal Service Real Estate Inc.
36 Ferguson Street
Toronto, Ontario
Fantastic Family Friendly Neighborhood. Well Designed Mattamy Home For Your Active Family, Eat In Kitchen Gleaming With Natural Light, Tons Of Storage. Main Floor Powder Room. 3 Large Bedrooms With Finished Lower Level If you Need Another Bedroom Or Extra Space Or The Perfect Play Area. Lower Level Has Walk Out To a Fun Private Green Space. Prime Bedroom Boasts A 3 Piece Ensuite, Walk out Balcony As Well As Walk In Closet. 2 Parking, Steps To TTC, Recreation Center, Shops, Ravine, Bike Trails. Book Your Showing Today!! (id:50886)
Real Estate Homeward
229 Irwin Avenue
Essex, Ontario
FROM ITS TASTEFUL HIGH-END FEATURES TO ITS PERFECTLY CENTRAL LOCATION, IT DOESN'T GET MUCH BETTER THAN THIS GORGEOUS PROPERTY! UPDATED FROM TOP TO BOTTOM, INSIDE AND OUT, THIS STATELY TWO-STOREY REALLY DOES HAVE IT ALL: 4 BEDROOMS PLUS PRIMARY W/ ENSUITE THAT IS THE EPITOME OF LUXURY; COVERED ENTERTAINER'S PATIO OFF THE KITCHEN THAT OVERLOOKS THE SALTWATER SPORTS POOL; GARDENS AND GREEN SPACE SHADED BY THE WILLOW TREE & NO REAR NEIGHBOURS! ALL OF THIS AND MORE TUCKED AWAY IN A QUIET, ESTABLISHED NEIGHBOURHOOD WITHIN WALKING DISTANCE TO FANTASTIC SCHOOLS (PRE-SCHOOLS, ELEMENTARY & SECONDARY), PARKS, STORES, RESTAURANTS AND AMENITIES! JUST MINUTES FROM HWY 3, THIS HOME IS THE PERFECT SOLUTION FOR THOSE LOOKING FOR A COUNTY HOMESTEAD WITHOUT THE HEFTY COMMUTE, NO MATTER WHERE YOU NEED TO GO (<10 MINUTES TO THE 401, AND JUST OVER 20 MINUTES WHETHER YOU'RE HEADED TO THE US BORDER, DEVONSHIRE MALL, LEAMINGTON, OR AMHERSTBURG). THIS HOME IS EVEN BETTER IN PERSON... COME SEE FOR YOURSELF! (id:50886)
Jump Realty Inc.
15 Prince Albert Boulevard Unit# 503
Kitchener, Ontario
Fabulous 1 bedroom 1 bathroom condo with floor to ceiling windows giving you tons of natural light all day. This very popular and well maintained building is in a fabulous and convenient location between downtown Kitchener and uptown Waterloo, in the Mount Hope neighbourhood and close to the Google office. This nice clean, move in ready, carpet free condo really is a must see, nice open concept bright living area, well equipped kitchen with stainless appliances included, a spacious balcony with amazing views, a nice bright bedroom, a 4 piece bathroom, in suite laundry with washer and dryer included. This condo also benefits from having private underground secure parking and a storage locker, and the condo is very efficient with its geothermal heating and cooling system. A great condo for the first time buyer looking to get into the market or a very low maintenance unit for the savvy real estate investor. (id:50886)
Keller Williams Home Group Realty

