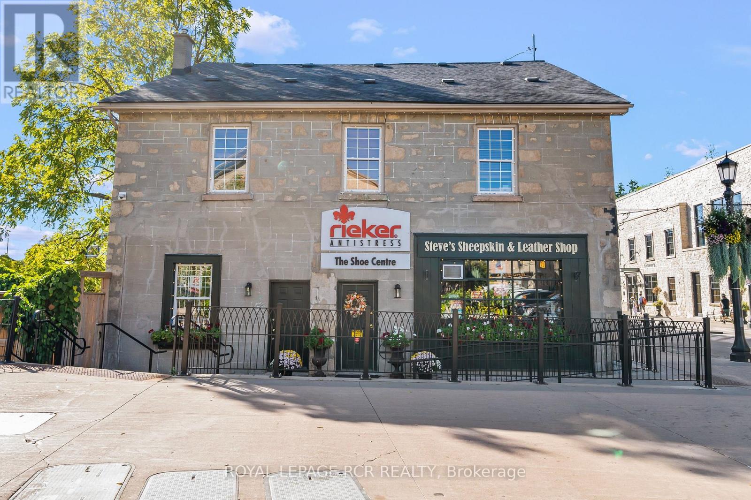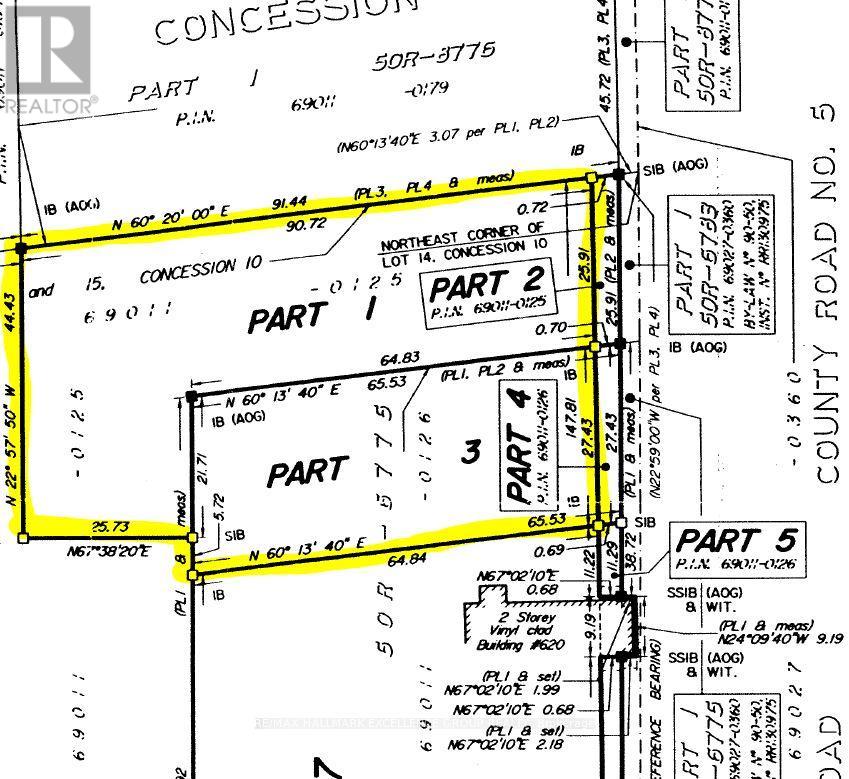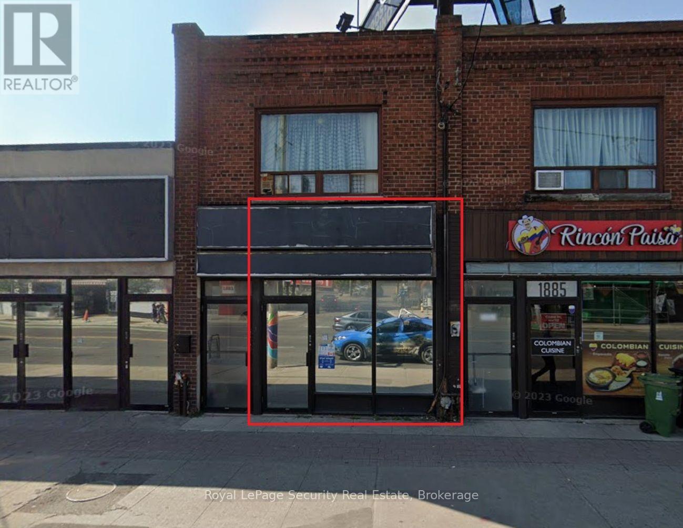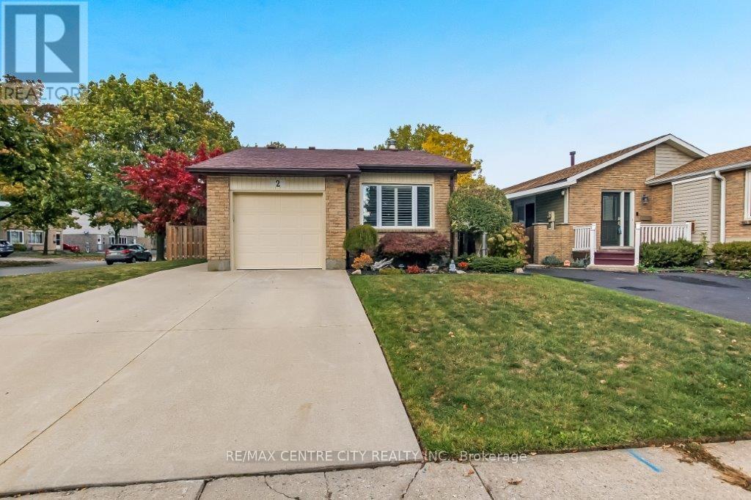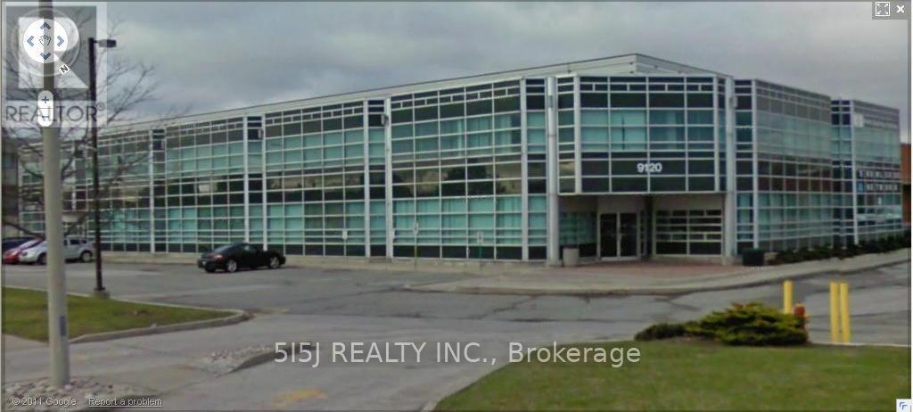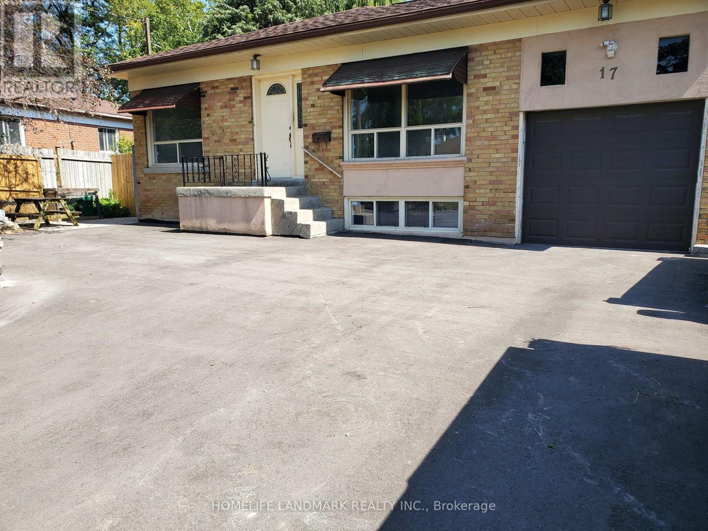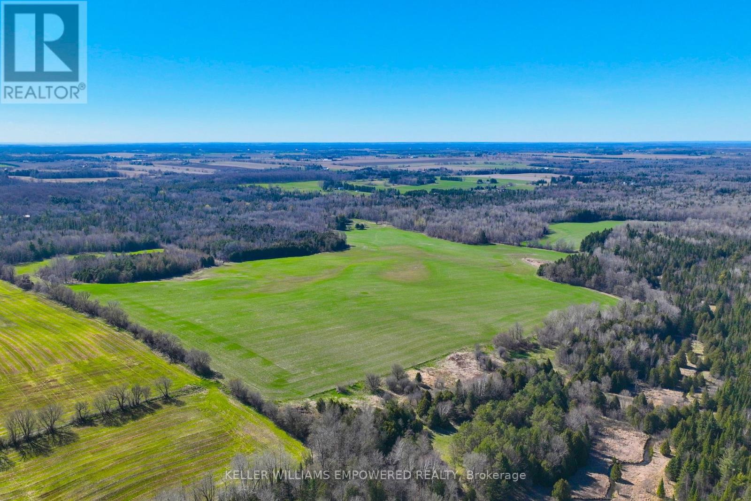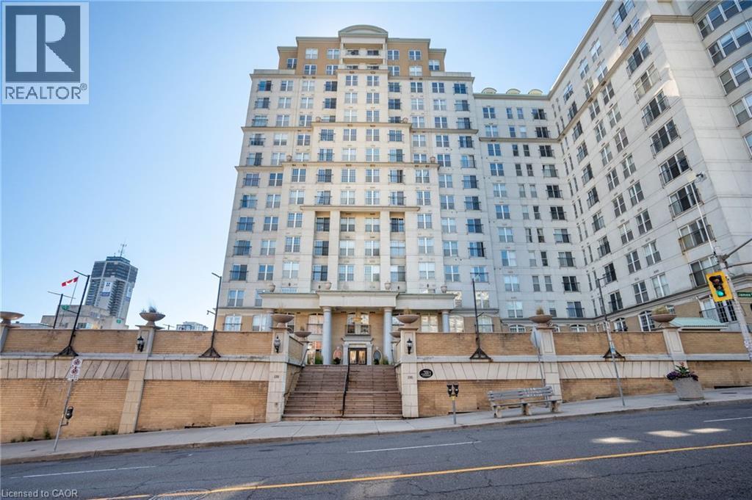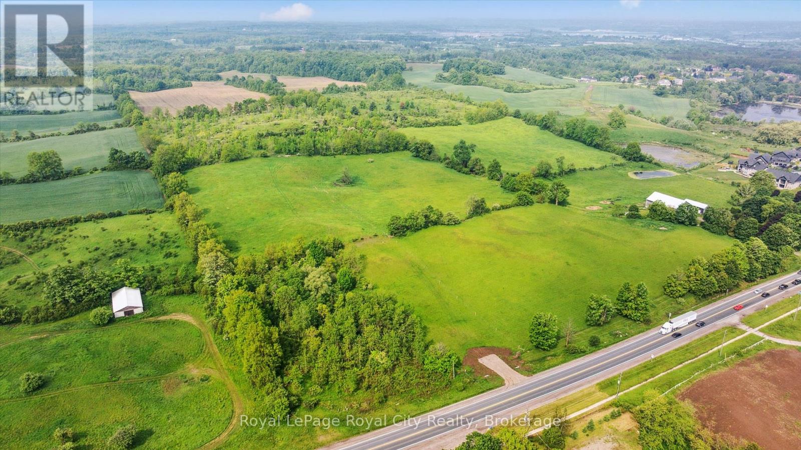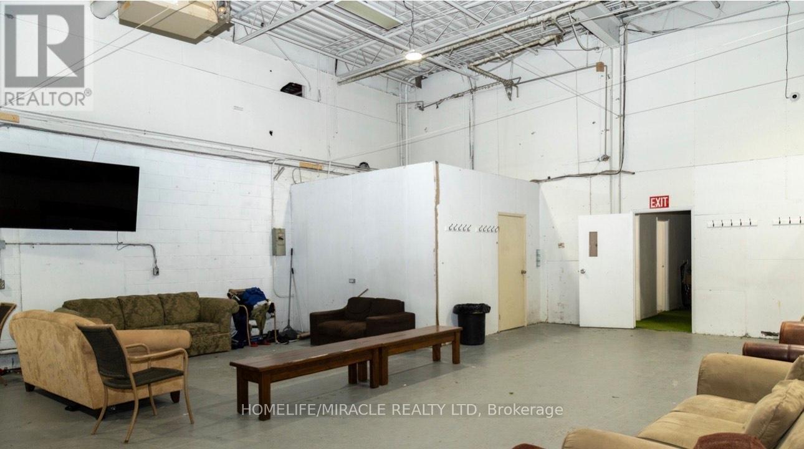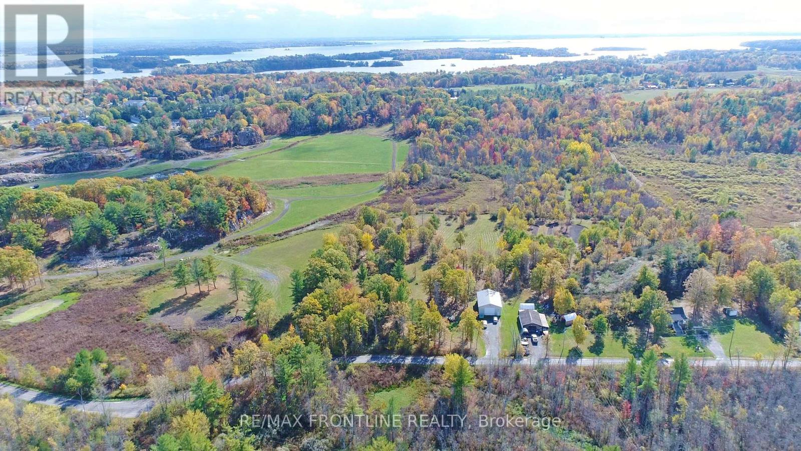50 Mill Street W
Centre Wellington, Ontario
In the heart of historic Elora, where cobblestone charm meets the gentle flow of the Grand River, stands a property that captures the very essence of this beloved village. Surrounded by artisan shops, cafés, and galleries, this stunning building is more than a place of business; it is a cornerstone of opportunity in one of Ontario's most picturesque and thriving communities. Set along the river's edge, the rear of the property opens to a raised deck and stone patio offering an extraordinary vantage point. Here, the sound of rushing water and views of the Grand create a setting that draws people in and keeps them lingering, an atmosphere ideal for a destination business or a peaceful retreat for those who call it home. The main level features a beautifully maintained commercial unit perfectly suited for a boutique, gallery, or café. With high visibility and steady foot traffic, it offers the ideal stage for an entrepreneur or investor looking to establish a lasting presence in downtown Elora. Above, two separately metered two-bedroom apartments provide additional versatility and income potential. These bright, inviting spaces are rich with character and offer views that celebrate the river and the surrounding heritage architecture. Owning a property that combines commercial and residential spaces opens a world of possibility. Operate your own business below while living steps away, or lease both levels for a steady multi-stream income. The configuration offers flexibility to evolve with your goals today, tomorrow, and years into the future. Few properties balance such beauty, functionality, and potential. With its riverfront setting, historic character, and prime location within Elora's lively core, this is an opportunity to invest in a building that embodies the soul of the village itself - creative, enduring, and full of promise. (id:50886)
Royal LePage Rcr Realty
00 Limoges Road
The Nation, Ontario
Prime commercial opportunity in the heart of Limoges! This 1.15 acre lot is ideally located across from the Nation Health Centre and surrounded by growing residential neighborhoods and subdivisions. it is zoned C-52-H and it offers exceptional visibility for a business that serves the most vibrant and expanding local community. Whether for office, retail, restaurant or recreational/sports facilities and space. 24 Hours Irrevocable on all offers. (id:50886)
RE/MAX Hallmark Excellence Group Realty
Main Floor - 1883 Eglinton Avenue
Toronto, Ontario
Retail Space for Lease - Prime Eglinton Avenue West Exposure Excellent opportunity to establish your business on bustling Eglinton Avenue West! High-visibility storefront with strong pedestrian and vehicle traffic, surrounded by thriving retail, restaurants, and residential density. Versatile layout ideal for a variety of uses - from café, boutique, or salon to professional office or service business. Features: Bright, open-concept main floor space, Large display windows with great street exposure, Flexible floor plan, Street and municipal parking nearby, Easy access to TTC, new LRT line, Allen Road, and 401. Location Highlights: Situated in a rapidly developing corridor with excellent local demographics and foot traffic. Steps to transit, schools, and established neighborhood amenities. Perfect for: Retail, professional office, studio, or specialty food use. (id:50886)
Royal LePage Security Real Estate
2 Aldersbrook Crescent
London North, Ontario
1st time homebuyers and empty nesters, this property is one to get excited about. When you arrive you are welcomed by a double wide concrete driveway. As you enter through the gate and into the rear yard there is a covered stamped concrete patio and 2 Japanese maples as well as a shed and fully fenced yard. Inside the home you will discover a very well maintained bungalow with pride of ownership evident throughout. Foyer opens to living room with gas fireplace, followed by a centrally located dining room. Kitchen has had new cupboards installed and there is access to the rear from here. 3 bedrooms are all a good size. Lower level has a large rec-room, sitting area, bonus room and laundry room. Furnace and A/C (2017). There is a gas line hook-up for barbeque to exterior. This home will not disappoint! (id:50886)
RE/MAX Centre City Realty Inc.
205 - 9120 Leslie Street W
Richmond Hill, Ontario
Well Laid out unit in the heart of Beaver Creek Business Park - Beautiful Skylight - Double door entrance into large reception area - Private offices and Boardroom - Kitchen - Storage - See Lay out attached - Good Accessibility to 404/407 series of Highways (id:50886)
5i5j Realty Inc.
Bsmt - 17 Maralim Road
Richmond Hill, Ontario
Welcome to this bright and spacious lower-level home with a private entrance!This carpet-free unit features 2 bedrooms, an open-concept kitchen combined with the dining and living area, 1.5 bathrooms, and your own ensuite laundry. Above-grade windows in every room fill the space with plenty of natural light.Enjoy the convenience of a large driveway, making parking and access easy. Located just minutes from top-rated schools, public transit, shopping, community center, and all essential amenities.This well-maintained home offers both comfort and convenience - perfect for young professionals or a small family. (id:50886)
Homelife Landmark Realty Inc.
7489 Concession Road 2
Uxbridge, Ontario
An exceptional opportunity to build your dream lifestyle. This land is approximately 230 Acres, including 7650 Third Concession. Approx. 60% of this land is workable farm land, and rented to local farmers on an annual basis. Endless possibilities await in this picturesque Stouffville/Mount Albert area. There are several ponds upon the entry to this property, offering you instant serenity and privacy. This mature treed land has many amenities nearby: various golf clubs such as Mill Run, Goodwood, and Ballantrae are less than a ten minute drive away; Eldred King Woodlands-Stouffville Hiking, and Porritt Tract York Region National Forest less than a fifteen minute drive; and a fifteen minute drive from various Public, Catholic, French immersion, and Montessori school choices. There are plenty of farms around to purchase various produce like fresh fruit, fresh vegetables, local dairy, honey, and more! Close access to HWY 7, and a short drive to Lake Simcoe! (id:50886)
Keller Williams Empowered Realty
985 O'connor Drive
Toronto, Ontario
Profitable Cannabis Store For Sale! A professionally designed, fully licensed located in ahigh-traffic Toronto area. This turnkey operation features a modern, upscale interior and is fully equipped for immediate business. With excellent street visibility and consistent customer flow, it's ideal for entrepreneurs or investors seeking to enter or expand in the legal cannabis industry. Transparent financials demonstrate solid performance. An exceptional opportunity with everything in place for success. (id:50886)
Century 21 Heritage Group Ltd.
135 James Street S Unit# 612
Hamilton, Ontario
Commuters by day, downtown dreamers by night — welcome to Suite 612 at 135 James Street South. This beautifully updated condo features two spacious bedrooms and two full bathrooms, offering 950 square feet of bright, open-concept living in the vibrant heart of downtown Hamilton. Perfectly suited for professionals and city lovers alike, this unit provides both comfort and convenience in an unbeatable location. Enjoy the added perks of in-suite laundry, a charming Juliette balcony, and generous room sizes that enhance the overall livability of the space. Whether you're unwinding after a long day or entertaining guests, this stylish condo is designed to fit your lifestyle. Discover urban living at its best — Suite 612 is ready to welcome you home. 2 years of pre paid parking in the buildings underground parking lot. Can be renewed after 2 years. Enjoy building amenities including a 24-hour concierge, gym, and rooftop terrace with BBQ area. Just steps to the GO Station, St. Joe’s Hospital, trendy Augusta St restaurants, cafés, and shops, everything you need is right at your doorstep. Your next chapter starts here, in the heart of Hamilton. Don’t be TOO LATE*! *REG TM. RSA. (id:50886)
RE/MAX Escarpment Realty Inc.
Lot 32 Hwy 6
Puslinch, Ontario
If you have been looking for the perfect picturesque getaway to build your dream Home Country Estate or Hobby Farm, then look no further. This wonderful 75 acre parcel has active crop fields, Hardwood bush, and everything in between. There is a slightly elevated location about 1/3 of the way back which would be the perfect location to build your home. Only minutes to the 401 it gives you easy access to K/W, Cambridge, Guelph and even Hamilton 20 minutes to the south. Seeing is believing with this wonderful property. (id:50886)
Royal LePage Royal City Realty
7289 Torbram Road
Mississauga, Ontario
An established indoor cricket facility for sale in Mississauga offers a rare opportunity to own a profitable turnkey sports business in a prime location. This fully operational cricket training center serves a rapidly growing cricket community in the GTA, attracting players for practice sessions, coaching, and league play. The facility includes six professionally designed cricket lanes, one dedicated coaching lane, and three automated bowling machines suitable for all skill levels. Multiple cricket academies and over ten certified cricket coaches provide one-on-one training, generating consistent membership and coaching revenue. Additional income comes from the on-site cricket store, equipment sales, bat knocking, bat repairs and merchandise. The property also features a spacious lounge, family seating area, and ample parking. With excellent --growth potential--including options to add a gym, pickleball courts, small kitchen, or host box cricket tournaments and school partnerships - this is a unique chance to invest in a thriving sports facility business in Mississauga. (id:50886)
Homelife/miracle Realty Ltd
900 Beaver Road
Gananoque, Ontario
This beautiful 13-acre lot is perfectly situated in the heart of the desirable Gananoque area. The property boasts an impressive 2,000-square-foot insulated garage, ideal for storage or as a workshop. Surrounded by beautiful, mature trees, the lot offers both privacy and a serene, natural setting while being close to local amenities. Whether you're envisioning a peaceful retreat or simply a place to enjoy the outdoors, this lot provides endless possibilities. With lush greenery, and fantastic location, it's the perfect canvas to create the life you've always dreamed of. Don't miss out on this one. Schedule your showing today! (id:50886)
RE/MAX Frontline Realty

