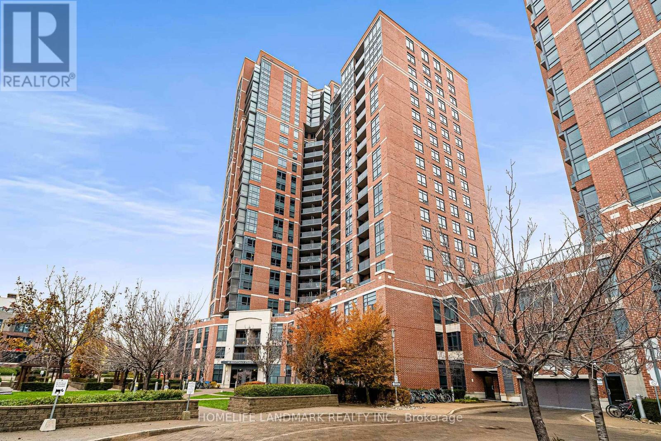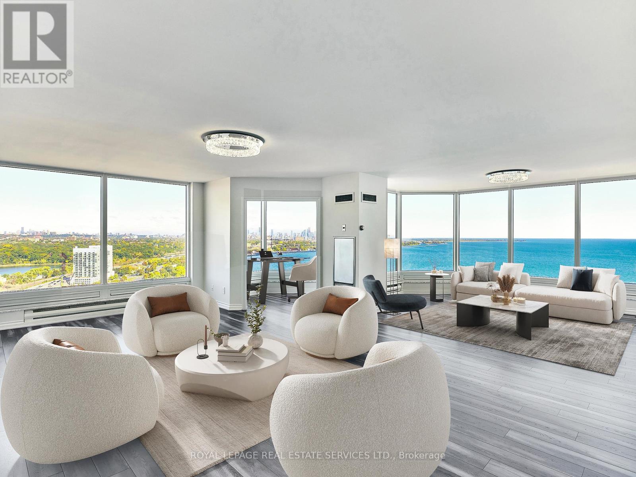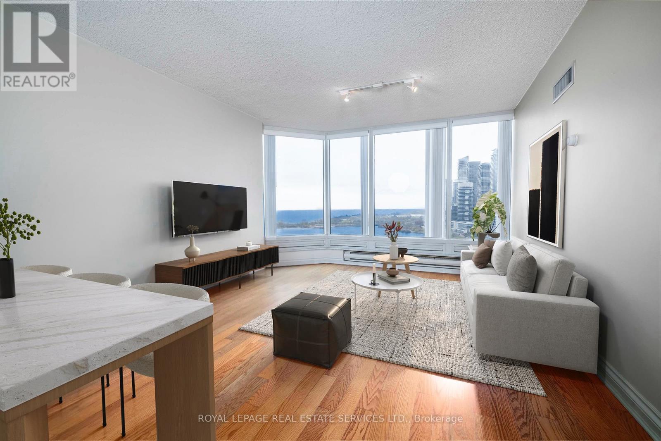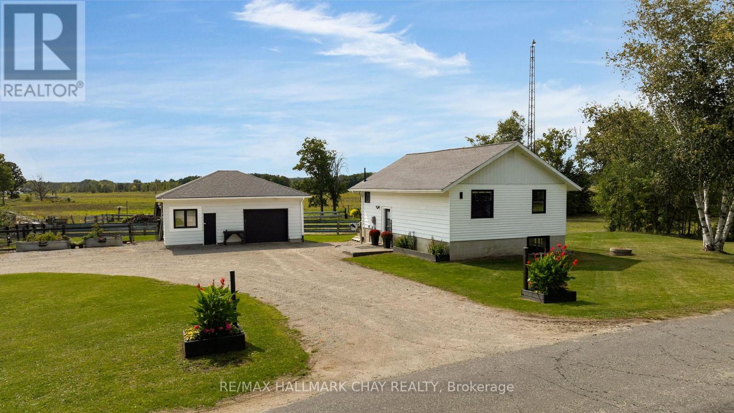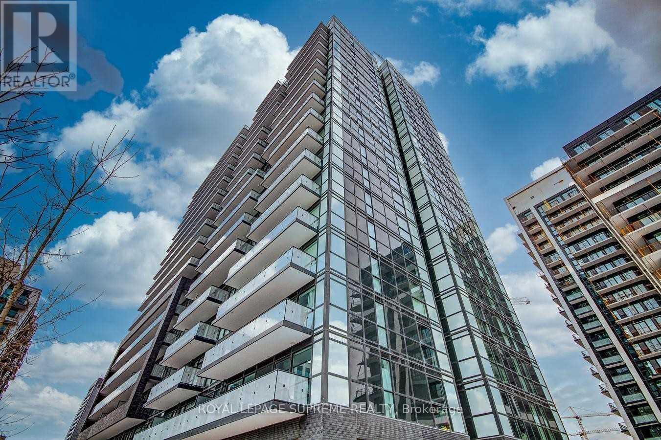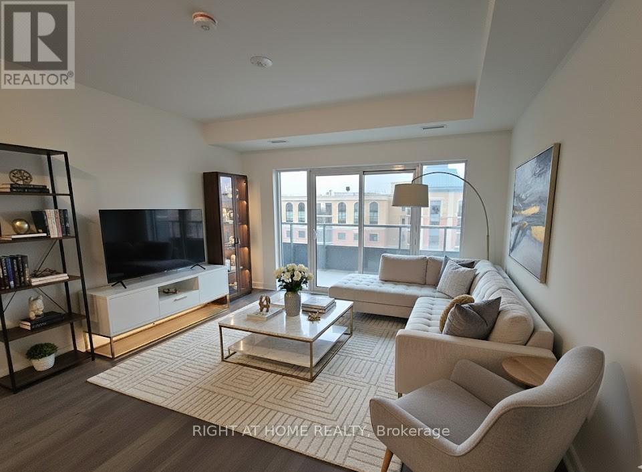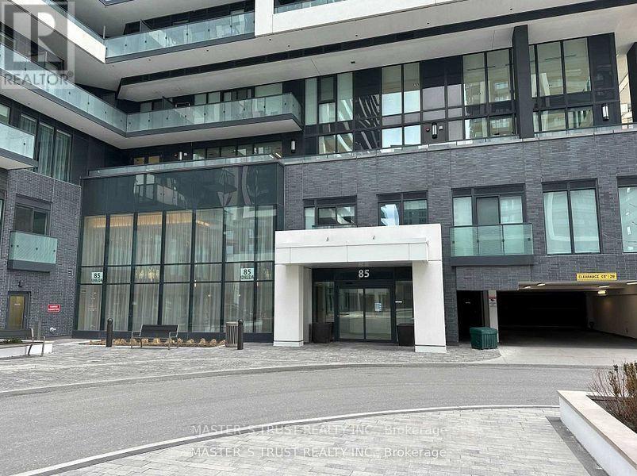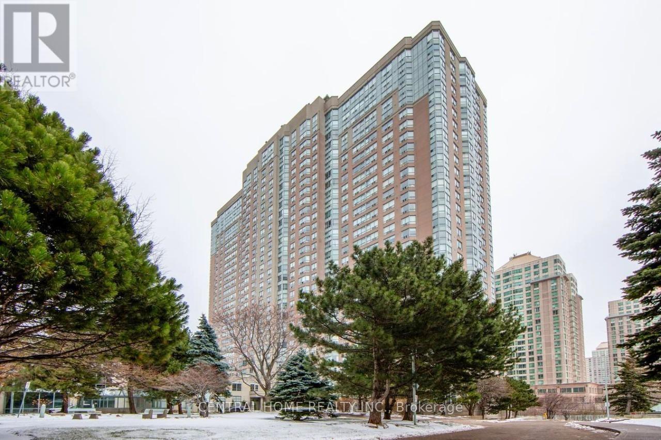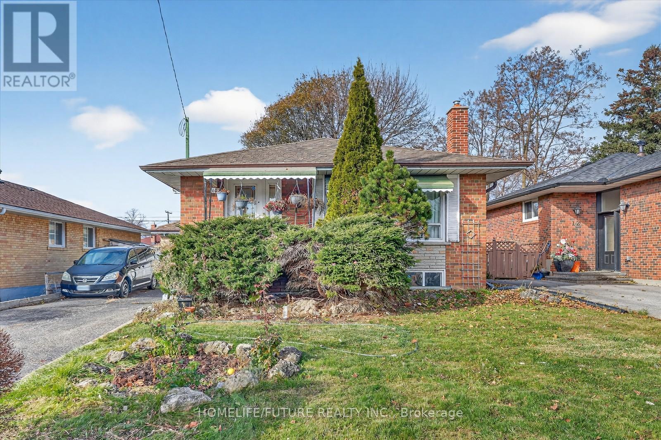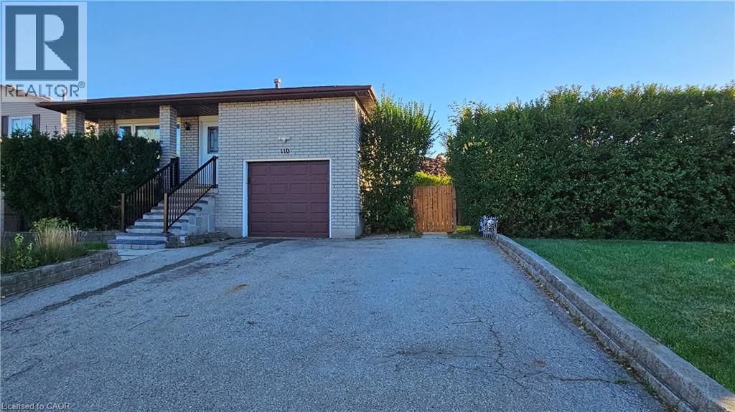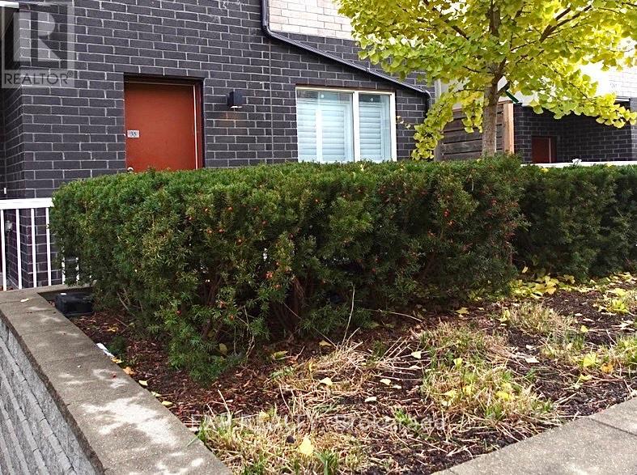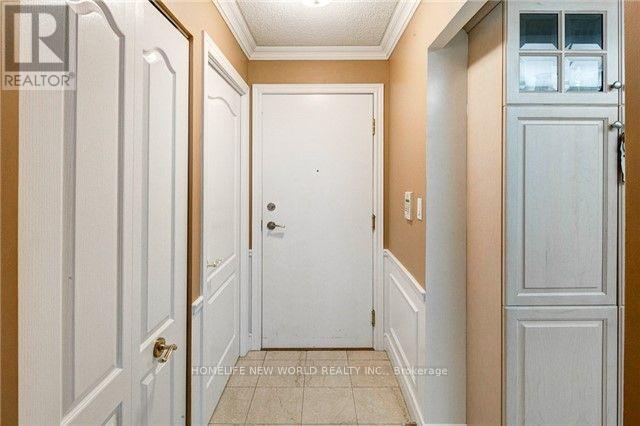2403 - 60 Heintzman Street
Toronto, Ontario
Penthouse suite in the heart of the Junction. Spacious 790 Sq Ft 2 Bedroom + Den with 9 ft ceilings (one foot higher than standard floors) and large floor-to-ceiling windows offering beautiful, unobstructed views. Modern laminate flooring throughout. Walking distance to a major commercial plaza, Dundas St shops, restaurants, fitness centres and public transit. Move in today. Includes 1 parking and 1 locker. (id:50886)
Homelife Landmark Realty Inc.
3101 - 1 Palace Pier Court
Toronto, Ontario
Suite 3101 is a stunning, palatial condominium residence, with approximately 2,836 square feet of luxury living space, 3-bedrooms, and the most enchanting views of the lake, the city skyline, and High Park. Palace Place is Toronto's most luxurious waterfront condominium residence. Palace Place defines luxury from offering high-end finishes and appointments to a full spectrum of all-inclusive services that include a private shuttle service, valet parking, and one of the only condominiums in Toronto to offer Les Clefs d'Or concierge services, the same service that you would find on a visit to the Four Seasons. *Palace Place now features a Pickleball Court! (id:50886)
Royal LePage Real Estate Services Ltd.
2104 - 1 Palace Pier Court
Toronto, Ontario
Suite 2104 is a stunning condominium residence, with approximately 790 square feet of living space and the most enchanting view of Lake Ontario. Palace Place is Toronto's most luxurious waterfront condominium residence. Palace Place defines luxury from offering high-end finishes and appointments to a full spectrum of all-inclusive services that include a private shuttle service, valet parking, and one of the only condominiums in Toronto to offer Les Clefs d'Or concierge services, the same service that you would find on a visit to the Four Seasons. *The all-inclusive fees are among the lowest in the area, yet they include the most. *Palace Place now features a Pickleball Court! *** Special To Palace Place: Rogers Ignite Internet Only $26/Mo (Retail: $119.99/M). (id:50886)
Royal LePage Real Estate Services Ltd.
2514 St Amant Road
Severn, Ontario
Country Living with Modern Comforts - Welcome to 2514 St. Amant Road! Sitting on over 160 acres of endless possibility, this peaceful property offers a quiet rural setting with convenient access just off Hwy 400, making short trips to Coldwater, Midland, Orillia, Barrie, and cottage country a breeze. This move-in ready home has been extensively updated in recent years, including a new kitchen, bathrooms, flooring, attic insulation, paint, light fixtures, windows, exterior doors, and appliances. Major mechanical upgrades include UV water filtration, an owned hot water tank, water softener, updated plumbing and electrical with generator hook-up, energy-efficient electric baseboards, and a cozy wood stove with custom stonework. Outside, you'll find an oversized garage/shop with hydro, Level 2 vehicle charger, and newer shingles, plus a 40' x 60' Quonset with a separate hydro meter and double 16' garage doors for easy storage of all your equipment and toys. The property also offers a perfect blend of cleared land, treed bush, and a creek, ideal for running your own hobby farm, expanding operations across the 160+ acres, or leasing out to nearby farmers for additional income potential! (id:50886)
RE/MAX Hallmark Chay Realty
1402 - 75 Oneida Crescent
Richmond Hill, Ontario
Welcome To Yongeparc - Where Urban Living Meets Suburban Tranquillity! Located in the heart of Richmond Hill, this stunning 1-bedroom, 1-bathroom condo offers the perfect spot for anyone seeking a peaceful and convenient place to call home. Enjoy easy access to green spaces, parks, and walking trails just steps away, making it easy to take a break from your daily routine and enjoy the fresh air. Top-rated restaurants, shopping centers, and entertainment options are also within easy reach, ensuring you have everything you need right at your fingertips. This bright and spacious 580 sq.ft. unit boasts ~9-foot ceilings, a functional layout, and a west-facing exposure that fills the space with natural light; plus, premium appliances in every suite. But that's not all - Yongeparc offers a range of outstanding amenities, including a full gym, party room, games room, and sauna, giving you plenty of ways to unwind and have fun. Don't wait, this listing won't last long! (id:50886)
Royal LePage Supreme Realty
710 - 705 Davis Drive
Newmarket, Ontario
Be the first to live in this immaculate, never-lived-in condo at the prestigious Kingsley Square Condos. This 7th-floorcorner unit offers a highly desirable split-bedroom floor plan, ensuring privacy and comfort. Bathed in natural light with a prime South-West exposure, this home features modern finishes, 9-foot ceilings, and a massive private balcony perfect for sunset views. Spacious 2 Bedroom + Den, 2 Bathroom corner unit with an excellent split-floor plan. Modern open-concept kitchen featuring quartz countertops and brand-new stainless steel appliances. Luxury vinyl flooring throughout (carpet-free) and 9-ft ceilings. Spacious master bedroom has a private ensuite bathroom. Walk out toa large, private South-West facing balcony offering unobstructed views. Included: 1 Underground Parking Spot, 1 Storage Locker, and Ensuite Laundry. Enjoy a luxury lifestyle with state-of-the-art facilities, 24-Hour Concierge and Security. Fully equipped Fitness Center and Yoga Area. Elegant Party Room with a wet bar and Meeting Room. Rooftop Terrace with garden, lounge areas, and BBQ facilities. Pet Wash Station. Guest Suites and ample Visitor Parking. Secure underground bike storage. Prime Newmarket Location. Located in the heart of Newmarket, everything you need is steps away. Walk to Fairy Lake, the Tom Taylor Trail, and local parks. Just around the corner from historic Main Street's best restaurants and cafes. Steps to Costco, Southlake Regional Health Centre, top-rated schools, and transit options. Minutes to Upper Canada Mall, Yonge Street, and Hwy 404. Photos have been virtually staged. (id:50886)
Right At Home Realty
1111 - 85 Oneida Crescent
Richmond Hill, Ontario
Welcome To Luxury Living Near Yonge & Hwy 7. Bright & Spacious 1+Den, 1 Bath W/ Balcony, facing south. Walking Distance To Shopping Malls, Hwy's, Movie Theaters, Restaurants, Schools & Viva Transit. Parks & Rec For Spur Of The Moment Activities! Amenities Include: Gym, Party Room & Games Room For R&R. Functional Layout. Spacious Living & Dining Area W/ Open Concept Kitchen. South Exposure. one Parking & Locker Included. (id:50886)
Master's Trust Realty Inc.
1815 - 88 Corporate Drive
Toronto, Ontario
Beautiful and Spacious corner suite with *2 parking spaces*. This bright and spacious 1+1 unit is over 700 sq.ft. The suite features an efficient layout with ample natural light and a clean, well-maintained interior. The building has recently been modernized and provides an impressive range of amenities, including an indoor pool, bowling alley, billiards room, fitness facilities, and 24-hour concierge. The parking is exceptionally large, allowing two cars to be parked front-to-back with ease. Unbeatable Location: just steps from Scarborough Town Centre, TTC transit, restaurants, and everyday conveniences, this property delivers unmatched convenience for tenants. Parking is included for added ease. Ideal for professionals, couples, or small families seeking a spacious and well-managed home in a highly accessible location. (id:50886)
Central Home Realty Inc.
Bsmt - 10 Woolwick Drive
Toronto, Ontario
Spacious Legal Basement Apartment With 2 Bedrooms And Separate Entrance. Freshly Painted. 2 Parking Spaces In Driveway. Great Location. Close To Hwy 401, Ttc, Schools, Scarborough Town Centre, Shopping And Grocery Stores. Tenants Are Responsible For Paying 40% Of Utilities. (id:50886)
Homelife/future Realty Inc.
110 Abbot Drive
Hamilton, Ontario
Wonderful opportunity to live in Hamilton's east mountain in a spacious home close to all amenities. 110 Abbot Drive is a raised bungalow with legalized second basement unit. Yes, Duplex Dwellings Approved by City of Hamilton. Updated upper unit has 3 bedrooms, 1 full bath and kitchen. Professionally finished separated basement unit has 2 bedrooms, 1 full bath and full size kitchen. Both units have its own laundry and separate entrances. Just a short walk is Limeridge Mall, Fortinos, Limeridge Medical Centre, Walmart, Linc HWY, quick access to downtown, many schools and parks are walking distance from this lovely family home. Take the trip over to see 110 Abbot Drive you'll be glad you did. Next thing you know you'll be moving in and enjoying the extra rental income from the second unit. (id:50886)
Right At Home Realty Brokerage
35 - 1363 Neilson Road
Toronto, Ontario
Experience modern condo living in this beautifully designed 2-bedroom, 2-bath sky loft stacked townhouse. Featuring a bright, open-concept layout with elegant laminate flooring throughout, stainless steel appliances, and both front and back entrances for added convenience. Located in a prime Scarborough community near schools, restaurants, university/college, parks, library, shopping, public transit, and Hwy 401. Includes locker and bike storage. (id:50886)
Exp Realty
316 - 5418 Yonge Street
Toronto, Ontario
Tridel-built luxury condo, meticulously maintained. Features a desirable split-bedroom layout and exceptional building facilities. Enjoy convenient living with abundant amenities including a 24-hour concierge, rooftop garden with BBQs, guest suites, sauna, gym, billiard room, indoor pool and hot tub. Conveniently located close to shops, subway, and restaurants.One tandem parking space (fits two cars). (id:50886)
Homelife New World Realty Inc.

