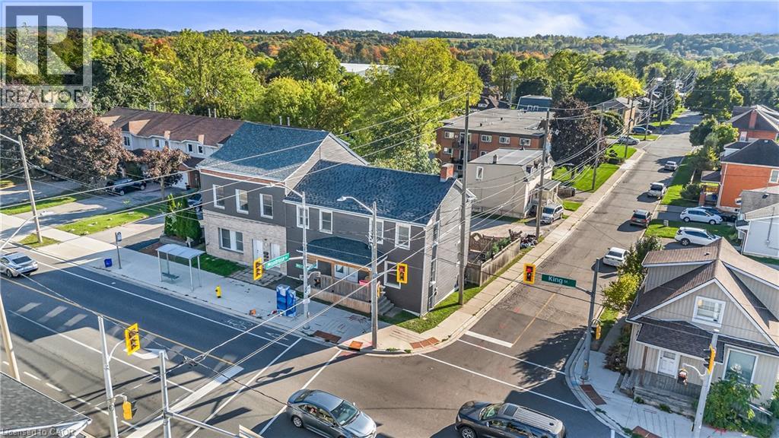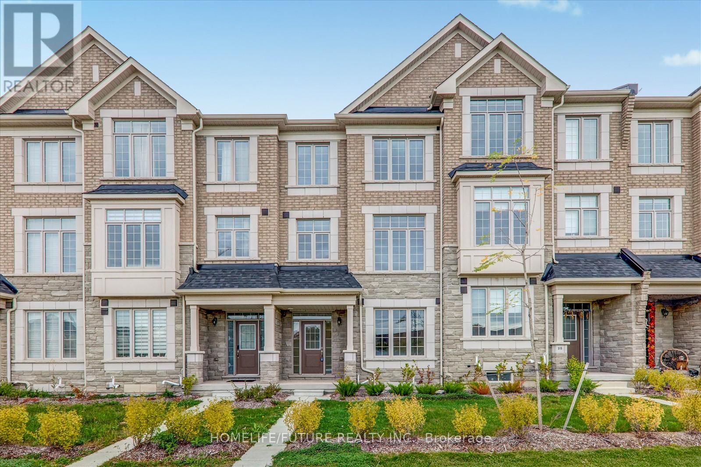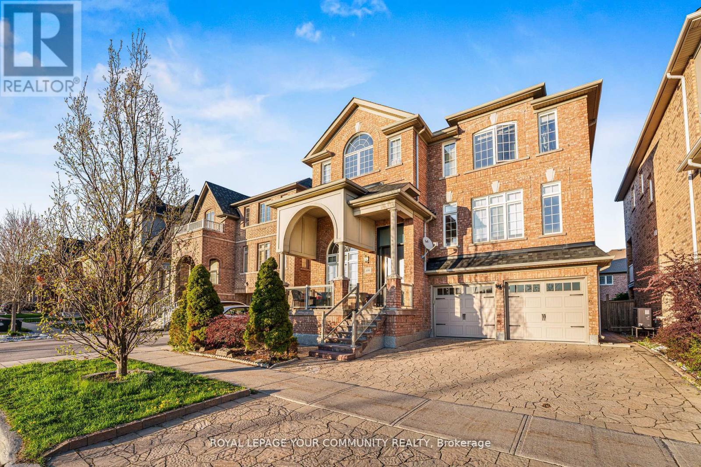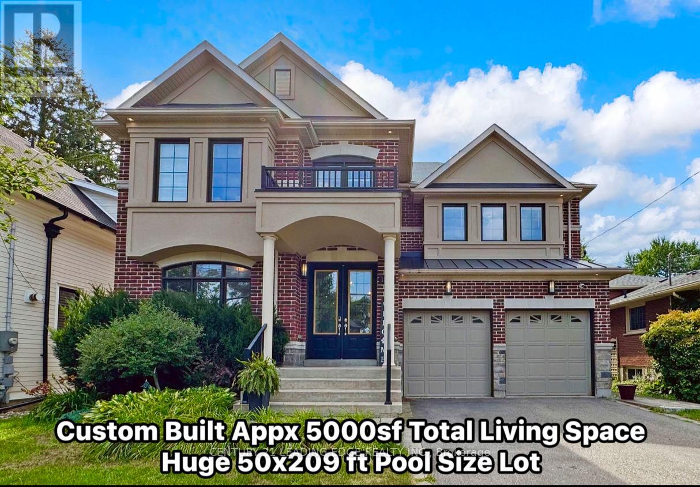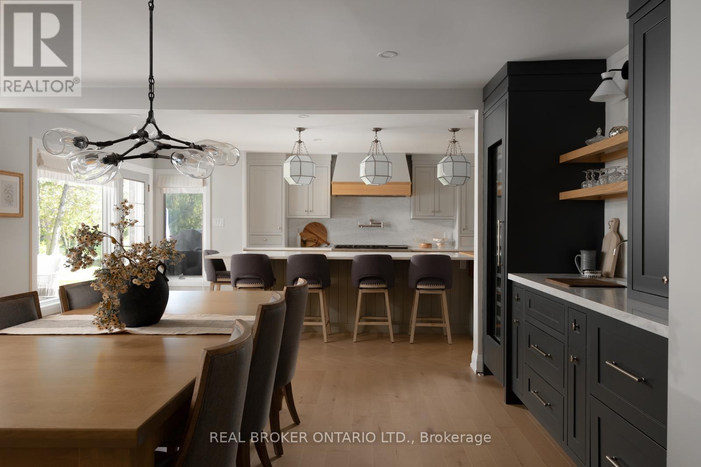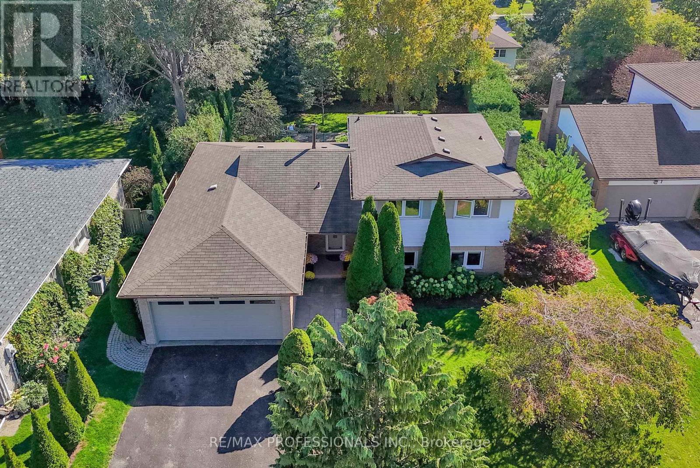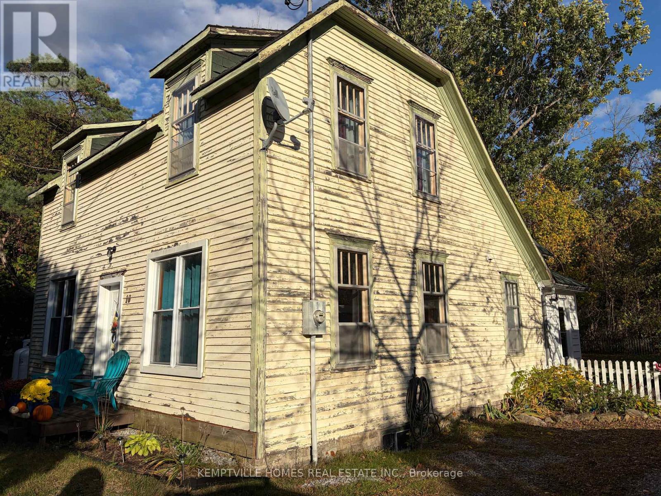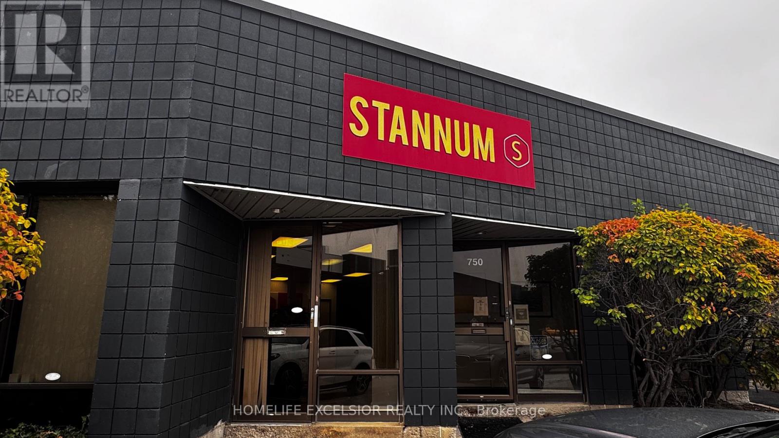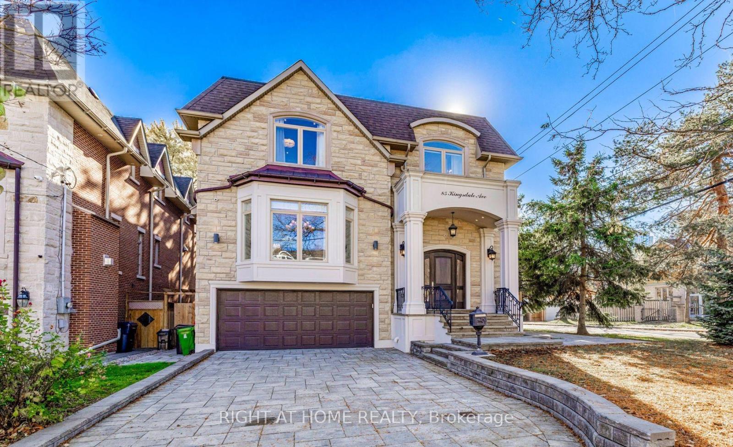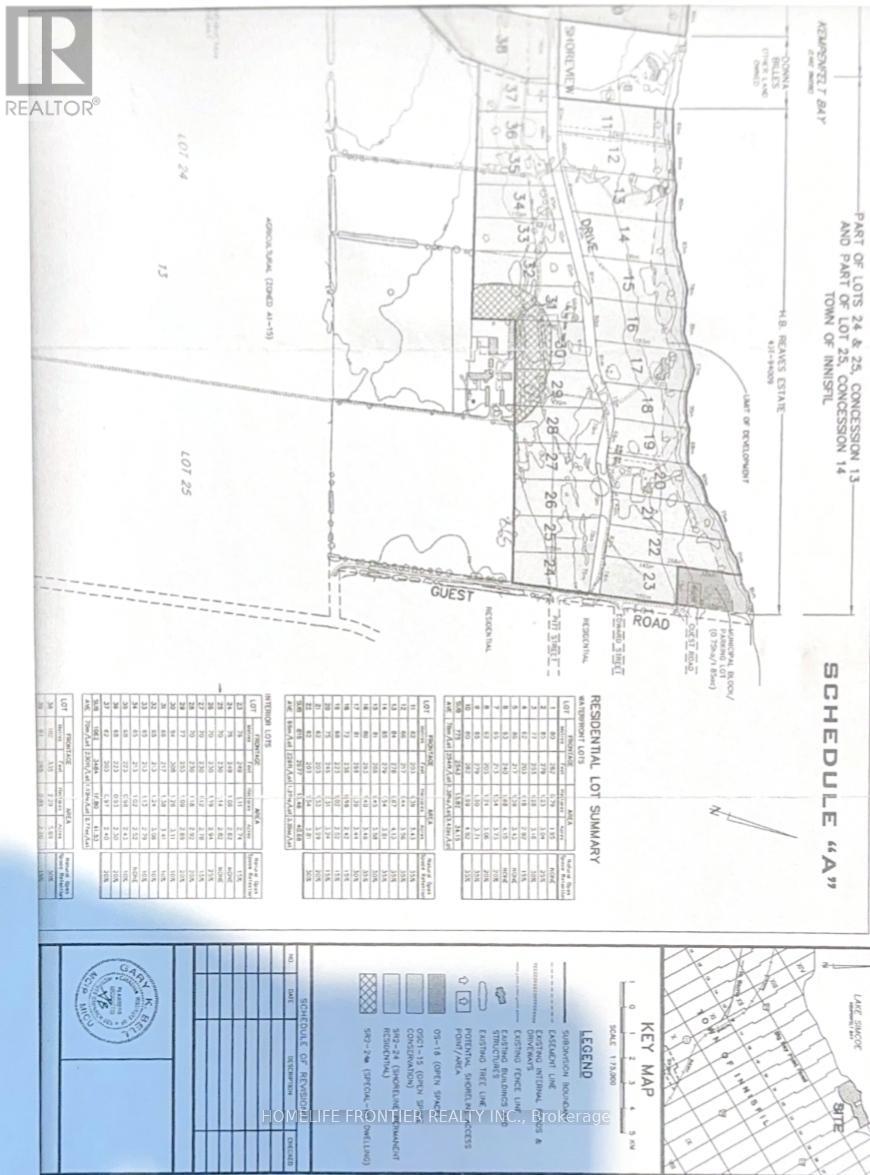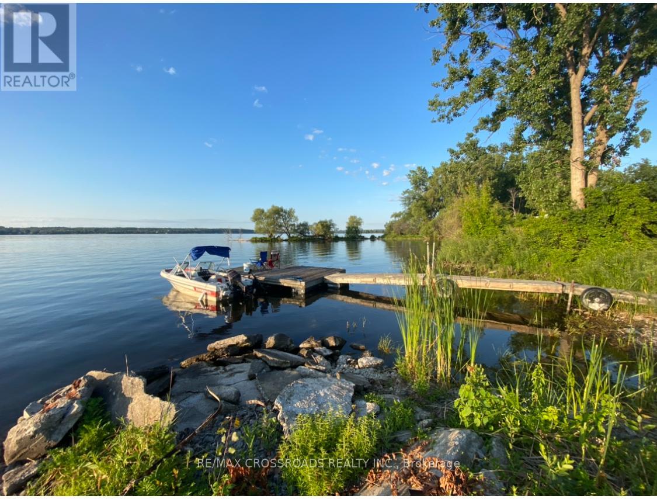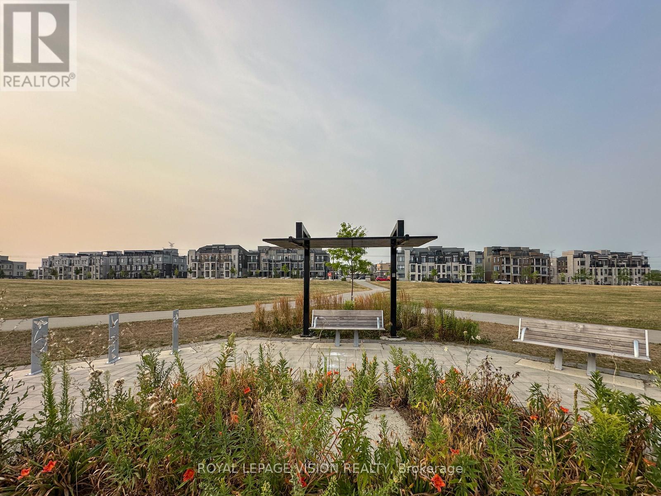1304 -1306 King Street E
Cambridge, Ontario
Incredible Investment Opportunity in Downtown Preston, Cambridge! This solid duplex offers two spacious three-bedroom units on a desirable corner lot, making it an excellent option for investors or buyers looking for a flexible living arrangement. Each unit features a bright eat-in kitchen with storage, a generous living area, and convenient walk-out basement access. Upstairs, you’ll find three well-sized bedrooms and a four-piece bathroom. The backyard is fully fenced with access to the parking lot, and each unit is separately metered for hydro, water and gas. Recent improvements add tremendous value, including a 200-amp electrical system (2023), furnace and heat pump (2023), roof and vinyl siding (2022), hot water heater (2020), two new bedrooms in the basements (2023), and two updated three-piece bathrooms on the main level (2023). Both units will be available shortly, with Unit 1306 currently vacant and Unit 1304 vacant by the end of November, giving you the option to set new market rents or customize the property to your needs. Situated just minutes from Highway 401, Conestoga College, shopping, Riverside Park, downtown Preston, and endless walking and biking trails, this property is ideally located for both tenants and owners. With strong income potential of approximately $7,000 per month when fully rented and the possibility to convert to a fourplex, this is a rare opportunity to secure a versatile property in a sought-after location. (id:50886)
RE/MAX Twin City Realty Inc.
317 Kirkham Drive
Markham, Ontario
Welcome To This Beautiful 2300 Sq Ft ** Brand New** Townhouse By Fair Tree. 3 Bedrooms & 4 Washrooms. Luxurious Finishes, Open-Concept Layout W/9 Ft Ceiling & Upgraded Tiles & Hardwood Floors. Perfect For Entertaining Beautiful Eat-In-Kitchen With Breakfast Area. Master Bedroom With Walk-In Closet & 5pc Ensuite. Bedroom. ** Rough-In** For Basement Washroom. Close To Golf Course, Schools, Parks, All Major Banks, Costco, Walkmart/Canadian Tire/Home Depot... Top Ranking School Middlefield Collegiate Institute. ** Don't Miss It! Come & See.** (id:50886)
Homelife/future Realty Inc.
339 Thomas Cook Avenue
Vaughan, Ontario
Feel The Amazing Energy Once You Step In! This Exquisite Sunken Madison Home In Patterson Features The Thompson Floor Plan, Offering 3,894 Sq Ft Of Luxurious Living. With An Elegant Façade And Vibrant West-Facing Setting, The Grand Entry Boasts 18-Foot Ceilings. The Second Floor Structure Is Solid Concrete Where Stunning 24X24 Porcelain Tiles Are Laid Throughout, While Bedrooms Have Cozy German Waterproof Laminate Flooring. The Scavollini Kitchen, With Blue Caesar stone Countertops And High-End Appliances, Overlooks A Landscaped Backyard. The Third Floor Hosts Four Bedrooms, Including A Master Suite With A Luxurious 5 Piece Ensuite. The 3rd & 4th Bedroom Share A 3PC J&J Bathroom. The Flex Room Adds Additional Space For Bedroom/Playroom. The Laundry Is Conveniently On The 3rd Level With B/I Cabinets & Sink. Stainless Steele & Glass Railings Gives The Homes A Timeless Feel. Recent Updates (2022) Include A New Roof, New Front Door, New A/C, New Backyard Landscaping & Remodeled Bathrooms. This Property Offers A Perfect Blend Of Luxury, Comfort & Practicality. (id:50886)
Royal LePage Your Community Realty
12146 Tenth Line
Whitchurch-Stouffville, Ontario
Many reasons why you will love this home! Custom built beauty by Fairgate Homes, a smart home offering luxury finishes throughout on an incredible premium 50 x 209 ft pool size lot with no neighbours in behind. This massive family home offers almost 5000 sq ft of total living space! Formal living and dining rooms, a spacious family room with waffled ceilings & a fireplace, hardwood floors throughout, a chef's dream gourmet kitchen with a butlers pantry, offering stainless steel appliances, quartz counters, a large island & a walk out to the huge backyard, tons of room for a pool and the kids to run around & play. The very spacious primary bedroom features his & her closets, seating area, a gorgeous 5 piece ensuite with a double vanity, glass shower & a soaker tub. Each additional bedrooms are generous in size and have access to their own ensuite. The lower level is fully finished & offers great space for all your family needs, along with laundry room, cold cellar & storage galore. Located just steps away from great schools, parks, trails, leisure centre, shops restaurants & all the amazing amenities Stouffville has to offer. (id:50886)
Century 21 Leading Edge Realty Inc.
9285 Dagmar Road
Whitby, Ontario
Picturesque, serene, and unassuming, 9285 Dagmar is a gorgeous, stunningly renovated, three bedroom bunglalow situated on 13 acres of beautiful, private land! Set back from the road with large hedges and an electronic gate separating you, this enviable home feels completely private. The large circular driveway has ample parking, plus an oversized two car garage and carport.The well proportioned, and open concept, living room, dining room, and kitchen are beautifully renovated with stunning details throughout, featuring: Custom millwork, built in cabinetry, a fabulous island in the kitchen, and a vaulted ceiling in the family room, complete with custom wainscotting. The herringbone white oak flooring, and carefully chosen paint colours, compliment the gorgeous stone surround of the wood burning fireplace.As you step through the front door and take two steps into the house, you have a straight line view through the back of the house to the breathtaking scenery behind. Beyond the back deck is a natural, spring fed, pond, charming rounded bridges to cross the water, ample grass to run and play in, and your own private forest.Situated just minutes from the 407, 412, and the 401, the city is easily accessible. In the immediate vicinity, there are several golf courses, ski resorts (Dagmar and Lake Ridge are only 3 minutes away!), parks with walking trails, and downtown Whitby is a short drive away. A truly special property! (id:50886)
Real Broker Ontario Ltd.
23 Sunicrest Boulevard
Clarington, Ontario
Stunning, immaculate, and spacious, this home is perfect for every need! Growing families, down-sizers, or multi-family living. Nestled on a very private street offering abundant privacy and beautiful landscaping. Large fenced lot featuring a gorgeous pool and a spacious outdoor dining gazebo (approximately 10x20 ft) an ideal setting for entertaining and relaxation. Inside, the home has been thoughtfully updated and meticulously maintained, with ceramic tiles in the entrance and kitchen areas, and rich hardwood flooring throughout the main living and dining spaces, as well as all bedrooms. The family room is a highlight, featuring an absolutely gorgeous fireplace with above-grade windows that flood the space with natural light, creating a warm and inviting atmosphere. The convenience of walkout access to the backyard patio and gazebo is enhanced by an updated and stunning laundry room, which includes a bathroom and a walk-in closet, seamlessly blending indoor comfort with outdoor enjoyment. The lower level recreation room is spacious, bright, and perfect for family gatherings or entertainment, while the large driveway accommodates up to six cars with ease. Recent updates include: Pool liner (2023), Pool pump (2021), Gas furnace (2022), Central air (2021), Kitchen fridge downstairs and all kitchen appliances (2018) Washer/Dryer (2020), Gas fireplace (2019), Shingles (2014). Located just minutes from the highway, shops, hospitals, and schools, this home offers a blend of luxury, functionality, and privacy truly a perfect retreat for any family. (id:50886)
RE/MAX Professionals Inc.
10 Bridge Street
North Grenville, Ontario
Full of character and charm, this spacious century home offers a perfect blend of original craftsmanship and modern comfort. Tucked away on an extremely approx .25 acres private lot yet centrally located in the heart of the village of Oxford Mills, this home is just a short stroll from the Oxford Mills Dam a beloved local spot for fishing and enjoying the soothing sound of the falls. Inside, you'll find a large, functional kitchen with stainless steel appliances, a movable island, and plenty of storage ideal for family gatherings and everyday living. Warm and inviting living and dining areas highlight the homes beautiful wood trim, hardwood floors, and stunning staircase, a showcase of true century-home craftsmanship. Cozy up by the wood stove on cool evenings, or enjoy the convenience of main-floor laundry and warm character of the home. Upstairs features four bright bedrooms and a renovated bathroom with a walk-in shower and updated vanity. The solid stone basement houses a newer high-efficiency furnace and upgraded electrical panel for peace of mind. Outside, the fenced yard offers privacy and tranquility, complete with a gazebo, firepit, and mature trees with tonnes of privacy. A covered carport, storage shed complete this wonderful property. A charming, practical home full of warmth, character, and potential perfect for those seeking small-town living with modern comforts. Open House: Sunday, October 19, 2025, from 24 PM. (id:50886)
Kemptville Homes Real Estate Inc.
748-750 Gordon Baker Road
Toronto, Ontario
Unlock the potential of this versatile professional space, ideally located near Highway 404 and Steeles Avenue, with easy access to Woodbine Avenue, the DVP, Highway 401, and Highway 407.This well-designed unit features an impressive layout that combines productivity and presentation. The spacious office area includes multiple private rooms, creating a strong first impression for clients and visitors. It seamlessly connects to a large warehouse with two truck-level shipping doors, ensuring smooth and efficient operations. Additional highlights include a generous kitchen area and two washrooms-perfect for supporting daily business activities. An excellent opportunity for businesses seeking to grow in a high-demand, easily accessible location! (id:50886)
Homelife Excelsior Realty Inc.
85 Kingsdale Avenue
Toronto, Ontario
A Great Location just a 5-minute walk to Yonge Subway, Earl Haig SS, and McKee PS. Prime Willowdale East address steps to North York Centre, TTC, parks, restaurants, community centers, and shopping everything at your doorstep on a quiet, tree-lined street surrounded by executive homes. Bright and elegant walk-out basement suite in a custom-designed home recently upgraded with a new kitchen and never lived in since improvement, so it feels like brand new. Large above-grade windows flood the space with natural light, and a private, separate entrance ensures easy, independent access ideal for professionals or a small family seeking luxury and convenience. High-end finishes throughout: ~11-ft ceilings, heated floors, modern lighting, and premium materials chosen with meticulous attention to detail. The open-concept living/dining area connects to a modern, fully equipped kitchen with quality appliances and ample cabinetry; a serene bedroom and a stylish, spa-inspired bathroom complete the suite. Enjoy the perfect balance of urban access and serene living a bright, private, luxurious lower-level suite in the heart of North York most desirable pocket. (id:50886)
Right At Home Realty
945 Shoreview Drive
Innisfil, Ontario
Exceptional Estate.. Minutes from r the Lake **Build Your Dream Mansion in Natures Embrace** Discover a rare opportunity to own an expansive parcel of pristine wooded land just steps from the lake. This remarkable property offers the perfect canvas to build a luxurious private estate or family retreat, surrounded by mature trees and the tranquil beauty of nature. Vast acreage provides endless possibilities for designing a custom mansion, guest house, or recreational amenities. Nestled in a quiet, wooded area just minutes from the water's edge ,ideal for lake lovers and outdoor enthusiasts. Natural Beauty & Privacy: Towering trees and lush foliage create a peaceful and secluded environment with year-round scenic views. (id:50886)
Homelife Frontier Realty Inc.
336 Water Street
Deseronto, Ontario
Amazing commercial waterfront lot just few blocks away from the township centre ready for the new motivated buyer. Enjoy the views of the waterfront with all the possibilities the property will offer. (id:50886)
RE/MAX Crossroads Realty Inc.
74 Caspian Square
Clarington, Ontario
This stunning 3-bedroom, 3-bathroom townhouse is located in the prestigious Lakebreeze community, just steps from the beautiful shores of Lake Ontario. From top to bottom, this home has been upgraded with modern finishes and thoughtful touches, making it the perfect place to live. As you enter, you will be greeted by a bright and open space with high ceilings, sleek hardwood floors, and plenty of natural light. The heart of the home is the gorgeous kitchen, featuring stainless steel appliances. Whether you're cooking or entertaining, this space is sure to impress. Upstairs, you will find three spacious bedrooms, including a primary suite with a walk-in closet and a modern 3-piece ensuite. No more hauling laundry up and down stairs, the second-floor laundry makes life so much easier! Step outside to your fenced backyard, perfect for summer BBQs and relaxing evenings. Plus, with easy access to Highways 401, 115, and 35, as well as scenic trails and a brand-new park across the street, convenience is at your doorstep. (id:50886)
Royal LePage Vision Realty

