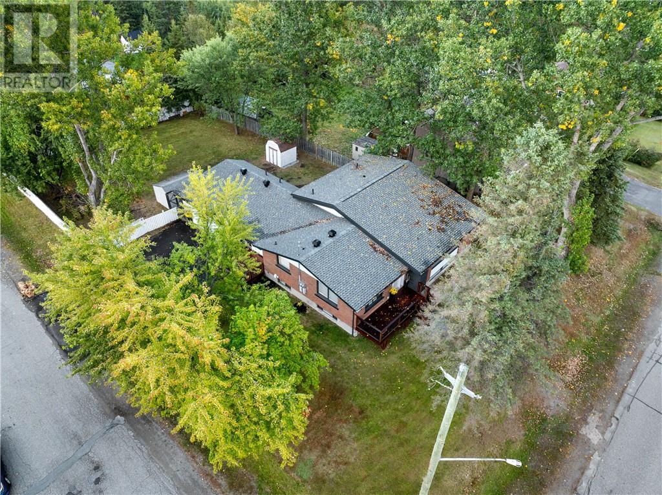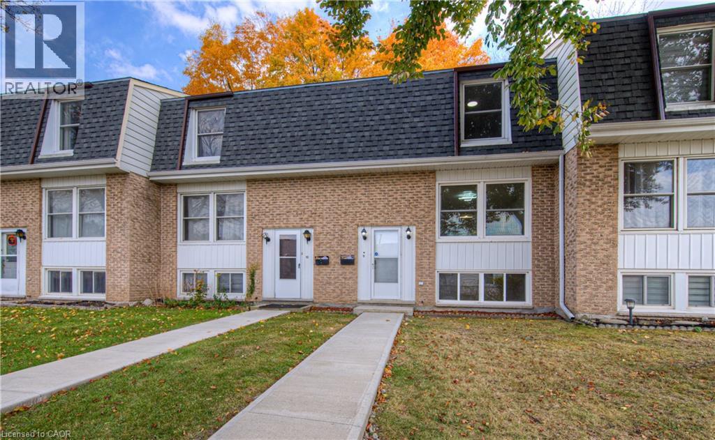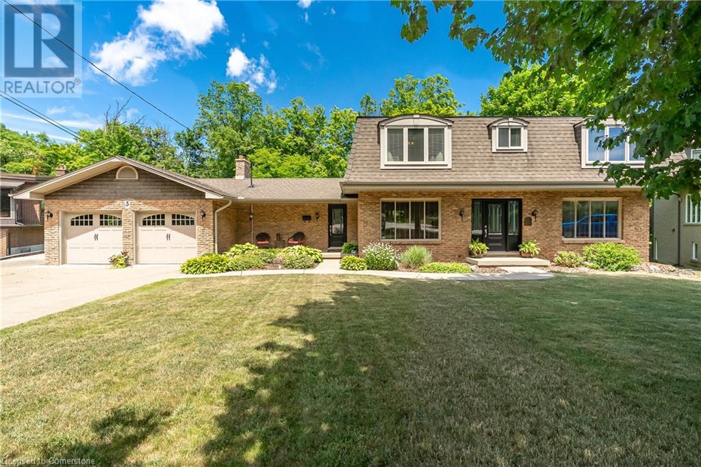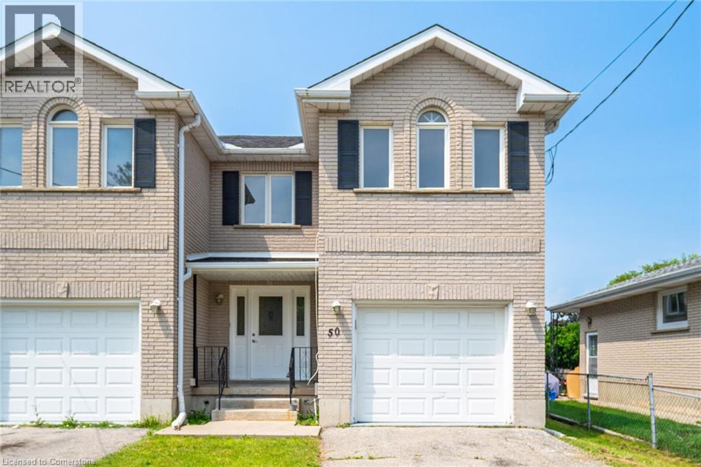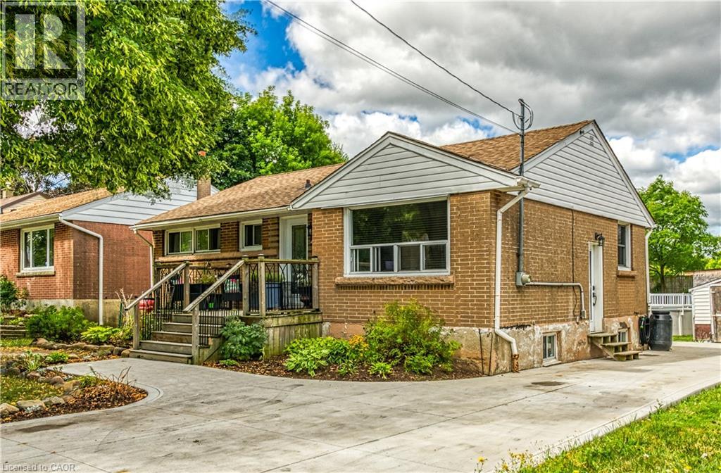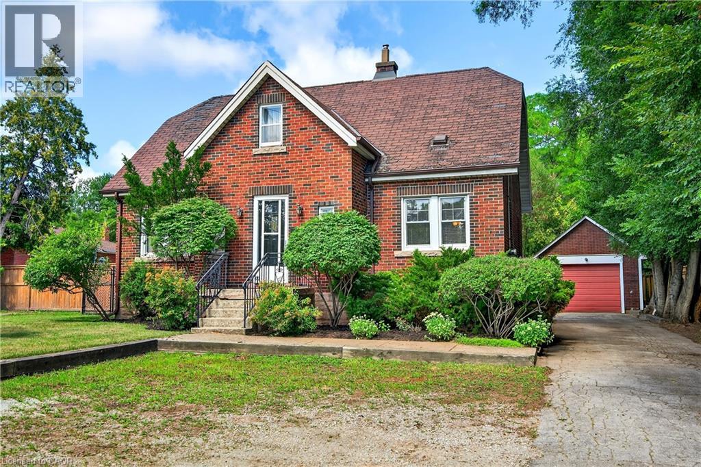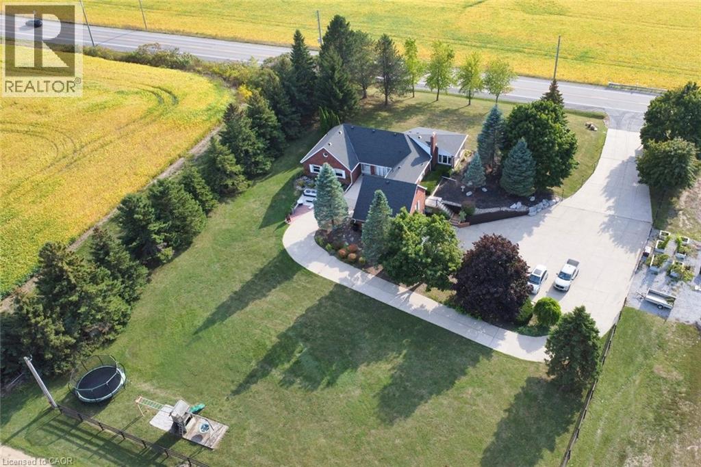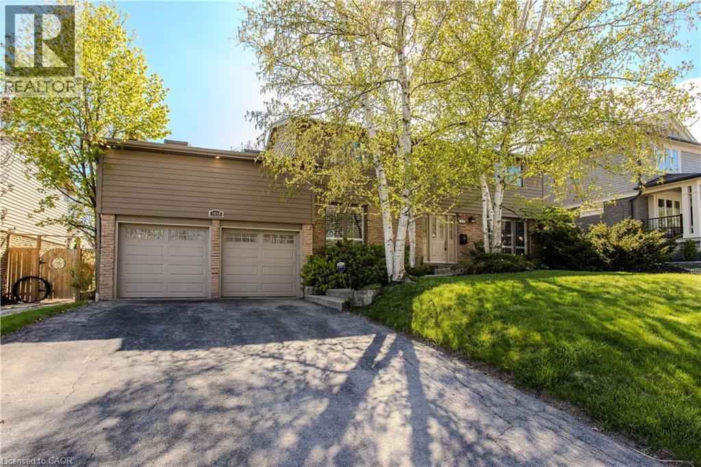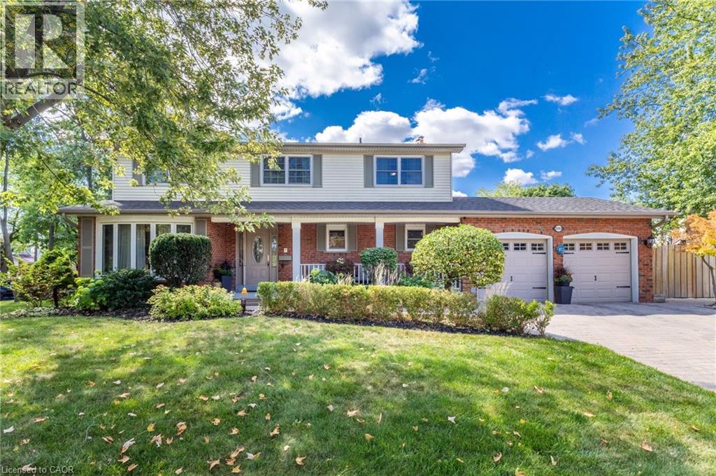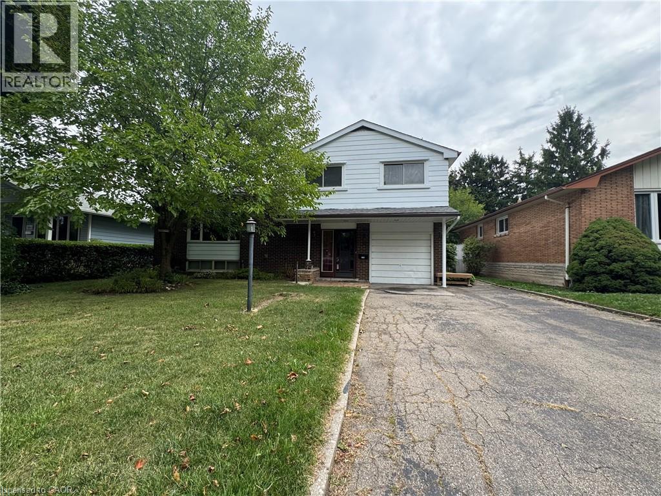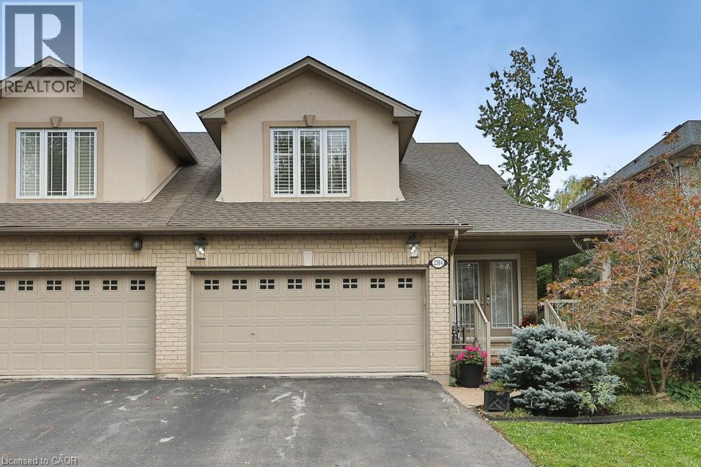36 Oscar
Hanmer, Ontario
Exceptional offering in Hanmer. If you've been waiting for that specific property hosting 2 legal apartments at one location. Well it gets better, how about 2 separate luxury 3 bedroom apartments large enough for the biggest of families or command top dollar in the rental market to offset costly living expenses. This unique offering combines togetherness but also privacy , with multiple outdoor sitting areas ( 2 decks & patio area) 2 garage bays, 2 sheds plus the large crawl space that can store all your items you don't want to part with( and shouldn't). Peace of mind living is ever present as each unit hosts their own gas meter, high efficient natural gas furnace, central air conditioning units, hot water tanks and hydro panels ( in unit). Experience high end finishing throughout w custom made Solar Roller shade blinds, lighting package & stainless steal appliances accent the elegant kitchens with large islands & barstools, extensive windows allow an abundance of natural light, high ceilings in front unit, one of the primary bedrooms hosts a walk in closet, 9 ft stone fireplace ensuite bath complete w 5-ft walk in shower and so much more. To top it off, there is new extended paved driveway for up to 8 vehicles plus there are no rentals with this property. There is a partial fence in the rear yard. Schools, Library and major amenities near bye. This package is ready for the next owner. Don't miss out on a rare package worth talking about. (id:50886)
Coldwell Banker - Charles Marsh Real Estate
206 Green Valley Drive Unit# 9
Kitchener, Ontario
Welcome to 9-206 Green Valley Drive! This is beautiful 3-bedroom 2-bathroom home is perfect for first time home buyers or investors! This freshly painted (2024) MOVE in READY home provides tons of living space, storage and a fully fenced backyard. As you enter the main floor you will be greeted by a spacious living room with a large window providing ample natural light. You will also find a good-sized dining room with direct access to the fully fenced backyard. The kitchen is bright and has lots of storage space with new countertops, sink, backsplash and faucet (2024). The main floor and basement have been beautifully upgraded with new LVP flooring (2024) throughout. On the upper level, you will find a large Primary Bedroom with a walk-in-closet and 2 very spacious bedrooms with oversized closets. The upper level has newer laminate flooring (2021) and a stunning newly renovated 4-piece bathroom (2024). The finished basement also has a newly renovated charming 2-piece bathroom (2024), a laundry room with extra storage space and a 4th bedroom! This home is also close to shopping plazas, schools, Conestoga College, 401 and so much more. Be sure to book your showing today! (id:50886)
Keller Williams Innovation Realty
3 Maple Drive
Stoney Creek, Ontario
Welcome to your dream retreat nestled on over one acre on the prestigeous plateau of Stoney Creek. Perfectly positioned on a quiet court, this beautifully updated home offers panoramic views of Lake Ontario and the Toronto Skyline in winter with summer foliage providing privacy all summer. Breathtaking by day, magical by night! Extensively renovated in 2018, this residence combines timeless elegance with modern luxury. Every room is designed to capture the natural beauty of the setting, offering stunning views from every window. The spacious, light filled interior features high end finishes, custom millwork and thoughtful details throughout. Enjoy luxurious convenience with a gourmet kitchen, spa-inspired bathrooms and open concept living areas that flow effortlessly for entertaining or quiet family living. Step outside to expansive grounds surrounded by nature, the perfect setting for outdoor gatherings. This rare opprtunity blends natural beauty, luxury and location. Just minutes from all amenities, top-rated schools and easy highway access. Come experience the lifestyle you've been dreaming of! Survey and Floor Plans in supplements. (id:50886)
Royal LePage State Realty Inc.
50 Albemarle Street
Brantford, Ontario
Fully Brick Beautiful 5 Level Backsplit Layout Completely Freehold End Unit Townhome with an Extra Long Driveway For Sale Where You Can Easily Park 3 Cars! 1240 Sqft Above Grade + 241 Sqft Half Underground 2nd Living Room Level + 421 Sqft Unfinished Basement + 200 Sqft Crawl Space Storage + Cold Room Storage, The Home Is Bigger Than You Think, You Have to Check it Out! Tucked Away on a Quiet Street with Little Traffic for Your Enjoyment. Extensive Renovations All Recently Completed, Including New Flooring/Tiles, Baseboards, Redone Garage, New Elegant Oak Stair Railings & Iron Spindles, Entire House Freshly Painted, Lots of Electrical Upgrades! Direct Entrance From Garage to the House! Main Floor has New Porcelain 12x24 Tiles Throughout with a Brand New Powder Washroom & Large Dining Room! Entirely New Kitchen with Lots of Cabinets, Quartz Countertops, Stainless Steel Appliances & Double Sink! Lots of Newer Windows & Flooring on the Floors. The 2nd Level is a Huge Living Room, 20 Feet Long, with a Double Glass Sliding Door Taking You Out to Raised Deck with Stairs Access to the Fully Fenced Backyard. On the Third Level You will find All Bedrooms and a Full Washroom, Master Bedroom has a Large Walk-in Closet. A Second Living Room is on the Lower Level, Also 20 Feet Long. The Basement is Very Large with the Laundry Units, A Cold Storage Room, and a Huge Crawl Space Under the 2nd Living Room, Great to Store Away All Seasonal Items in Boxes. 2nd Access to The Backyard From the Side. 10 Minute Walk to Woodman Elementary School! Literally 2 Minute Walk to Echo Park with Large Fields & a Playground. Lynden Mall, Costco, Restaurants, Downtown Brantford, Laurier Campus, Conestoga Campus, Hwy 403 Exit, All Less than a 10 Minute Drive Away! You'll Love the Backyard, the Area Under the Shade & The Grass Area for Your Enjoyment! (id:50886)
Right At Home Realty Brokerage
446 East 36th Street
Hamilton, Ontario
Brick bungalow on a premium lot backing onto Macassa Park! This home offers a rare combination of A+ location, lot size, and versatility, sitting on an impressive 51’ x 184’ property with direct gate access to the park & playground. The main level has been thoughtfully redesigned to maximize flow and natural light, featuring a welcoming living room, a custom oak kitchen, and a bright dining area with sliding doors that walk out to the backyard. Two comfortable bedrooms and an updated 4-piece bathroom complete this level. The newly renovated lower level is spacious and adaptable, showcasing a cozy gas fireplace, open-concept family area, third bedroom, and laundry room. This space is designed for a future in-law suite, teen retreat, or separate apartment, adding value and flexibility. The backyard is like having your own private park—fully fenced with endless room for children and pets to enjoy. Highlights include a two-tier deck, 18ft above-ground pool (liner 2024), large storage shed, and a private gate that opens directly onto Macassa Park. Potential for a garage or ADU. A brand-new double-wide concrete driveway provides ample parking for 4 vehicles. This is a home that truly offers a family-friendly neighbourhood, investment potential, and a move-in ready, all in one package—don’t miss out! (id:50886)
Coldwell Banker Community Professionals
1025 King Road
Burlington, Ontario
Welcome to 1025 King Rd, Burlington – where opportunity meets comfort. This charming all-brick 1.5-storey detached home sits proudly on an oversized 60 x 140 ft lot, offering exceptional versatility for families and investors alike. With a separate basement walk-up featuring its own kitchen, bedroom, and full bath, this property is perfectly suited for an in-law suite or an income-generating rental unit. The main level blends classic character with modern functionality, featuring a welcoming living and dining area, a bright kitchen with direct walkout to a spacious deck, and a cozy den ideal for a home office or reading nook. A main-floor bedroom and full bath provide added accessibility and convenience. Upstairs, two additional bedrooms and another full bath create a comfortable retreat for family living. Outside, the detached garage and massive triple-wide driveway offer parking for 7+ vehicles — ideal for families, hobbyists, or guests. The large backyard invites endless possibilities for entertaining or future expansion. Perfectly located near parks, schools, shopping, and major routes, this property offers the best of Burlington living. Whether you’re seeking a forever home or a smart investment with multi-generational or rental potential, 1025 King Rd delivers both lifestyle and long-term value. (id:50886)
RE/MAX Escarpment Golfi Realty Inc.
1577 Old Spar Court
Mississauga, Ontario
Tucked away on a quiet court of just nine homes in the prestigious Rattray Park Estates, this Cape Cod–style residence offers 4,044 sq. ft. of living space and sits proudly on a rare 63’ x 101’ x 111’ x 107’ x 75' ft irregular lot- providing both privacy and room to grow. The main floor is designed for family living and entertaining alike. A separate dining room (or formal living room) with a bow window sets the stage for gatherings, while the eat-in kitchen impresses with stainless steel appliances, granite countertops, cherrywood cabinetry, and ample storage. Walk out to your oversized backyard oasis, complete with in-ground pool, irrigation system (front and back), expansive stone patio, manicured gardens, and gorgeous mature trees. The laundry room features custom built-in cabinetry, a separate entrance, mudroom, and direct access to the double car garage. A family room with a gas fireplace and bow window, a 2-piece bath, and a versatile office/sitting room round out this level. Upstairs, natural light pours in. The primary retreat boasts its own gas fireplace, 3-piece ensuite, and walk-in closet, complemented by three additional large bedrooms and a 4-piece bathroom. The fully finished basement extends the living space with a bedroom, 4-piece bath with double vanity and glass shower, and a spacious recreation room with durable ceramic wood tile flooring. Recent updates offer peace of mind: Furnace (2024), Roof (2024), Hot Water Heater (2023), AC (2023), Windows and Doors (2015), Hardwood Flooring (2015). All of this in a sought-after location, walking distance to Rattray Marsh Conservation Area, and just minutes to Jack Darling Memorial Park, Clarkson Community Centre, highway access, Clarkson GO, and everyday amenities. This home is a rare combination of lot size, luxury, and lifestyle. (id:50886)
Royal LePage Burloak Real Estate Services
1284 Highway 54 Highway
Haldimand, Ontario
Beautifully maintained 3+1 bed, 4-bath home on almost 1 acre with panoramic views of the Grand River and surrounding fields. Located just 100m from walking trail, this rare property features two double garages on separate levels, offering incredible space for vehicles, storage, or workshop use. The main floor boasts an open-concept layout, ideal for family living and entertaining. The updated kitchen features quartz countertops, stainless steel appliances, and a large breakfast island. The adjacent dining room includes a charming brick fireplace, while the bright family room boasts custom built-in shelving and a media centre. French doors open to a stunning sunroom, featuring a hot tub for year round relaxation. Enjoy breathtaking sunsets from this serene and light filled space. Down the hall are 3 generously sized bedrooms, including a primary suite with 3 piece ensuite and walk-in closet. The lower level offers excellent granny/ nanny suite, or potential income generator with access to outside. A full kitchen, bath, bedroom, office, and large living/dining area. A spacious laundry room adds ample storage. Bonus features: newer roof (2023), new furnace and AC (2025), climate-controlled basement, radiant-heated upper garage, 3000-gallon cistern, 200 & 100 amp electrical, wired security system (may be purchased), and a lamp-lit driveway for beautiful evening ambiance. This one-of-a-kind property blends space, privacy, and flexibility. Ideal for families , hobbyists etc. A peaceful rural setting with river views.. (id:50886)
Realty Network
1858 Heather Hills Drive
Burlington, Ontario
Welcome to your forever home in the quiet, exclusive Tyandaga community—one of Burlington’s most sought-after eighbourhoods! Surrounded by mature trees, miles of trails just down the road, parks and just minutes to downtown, the lake, Tyandaga Golf Course and major highways, this location offers the perfect balance of nature and convenience. This beautiful 2-storey detached home sits on a stunning, professionally landscaped pool-sized lot and offers over 3,122 sq ft of total finished living space. With a double car garage (inside entry) and driveway parking for four, there's room for the whole family and guests. Step inside to find rich hardwood floors throughout, a stylish eat-in kitchen with granite counters, stainless steel appliances, subway tile backsplash, pot lights and a breakfast bar—ideal for casual family meals. The sunlit living room with a cozy wood-burning fireplace flows seamlessly from the kitchen, while a separate dining room provides space for special gatherings. The oversized family room is a true retreat—featuring a gas fireplace, hardwood floors and a walkout to a private balcony overlooking the yard. Upstairs, the spacious primary suite offers a 4-piece ensuite, while the additional bedrooms are generously sized and share an updated 3-piece bath. The fully finished lower level adds even more living space with engineered hardwood floors—perfect for a rec room, gym, or home office. The backyard is your private oasis, fully fenced with interlock patio and lush gardens—ready for summer living! This is the lifestyle you’ve been waiting for. (id:50886)
Royal LePage Burloak Real Estate Services
1580 Woodeden Drive
Mississauga, Ontario
This spacious 4+1 bedroom, 2+2 bathroom home offers the perfect blend of comfort and function in one of Mississauga’s most sought-after neighbourhoods. Step inside to an excellent floor plan designed for both family living and entertaining. The main level features a bright family room, ideal for gatherings, with a cozy gas fireplace to create warmth and charm throughout the seasons. Upstairs, the primary suite is a private retreat complete with its own ensuite bathroom, providing the perfect escape at the end of the day. The finished lower level includes an additional bedroom, recreation space, and a convenient second powder room — ideal for guests, a home office, or multigenerational living. Irrigation throughout the property will keep your lawn and gardens in pristine shape. Outside your door, you’re just steps to Woodeden Park, where you can enjoy tennis courts, green space, and family-friendly recreation. The home also offers easy access to major highways, making commuting and city connections seamless. Located in prestigious Lorne Park, this home offers proximity to top-ranked schools, scenic parks, Lake Ontario, shopping, and more. (id:50886)
Royal LePage Burloak Real Estate Services
176 Laurier Avenue
Hamilton, Ontario
Located in one of Hamilton Mountain’s most sought-after pockets with steps to Buchanan Park, this property offers incredible potential. Surrounded by some of the city’s top educational institutions — including Mohawk College, Hillfield Strathallan College, Westmount Secondary, Buchanan Park Elementary and Monseigneur-De-Laval Elementary (French Immersion) — it’s perfectly positioned for long-term value. With just minutes to the Linc, Hwy 403, public transit, shopping centres, and the newly built St. Joseph’s Healthcare campus, this home is brimming with opportunity and ready for your vision. Whether you’re investing, renovating, or planning for the future, the location truly checks all the boxes. (id:50886)
RE/MAX Escarpment Realty Inc.
2304 Sovereign Street
Oakville, Ontario
Enjoy the best of Bronte Village living in this semi-detached freehold with double garage, just steps to Lake Ontario, Bronte Harbour, and a vibrant mix of shops, cafés, and restaurants. With 3,536 sq. ft. of finished space, this home blends lifestyle, flexibility, and income potential. The 2,130 sq. ft. bungaloft offers effortless main-floor living with a spacious primary bedroom featuring garden views and ensuite, a vaulted living/dining room with gas fireplace, elevated deck for entertaining, bright kitchen with dinette, powder room, and laundry. Upstairs, find a guest bedroom, full bath, and large open den/office (or 3rd bedroom). The brand-new 1,406 sq. ft. apartment with separate entrance adds versatility: open-concept kitchen, dining, and living with fireplace, a large bedroom with ensuite, plus a den/office that doubles as a second bedroom and its own laundry. Perfect for multi-generational families, downsizers, or savvy buyers seeking turn-key rental income; all in Oakvilles most walkable waterfront community. (id:50886)
RE/MAX Aboutowne Realty Corp.

