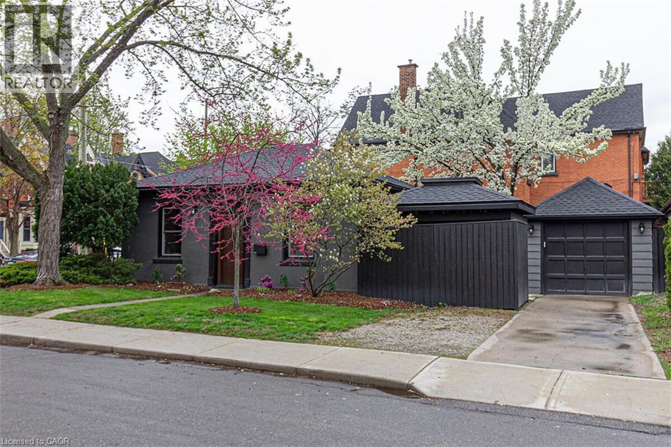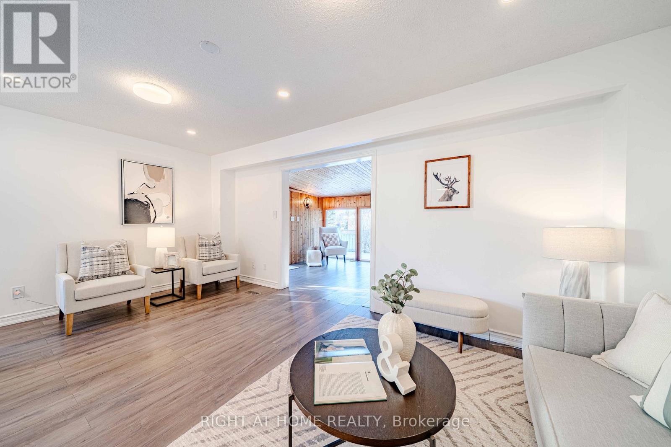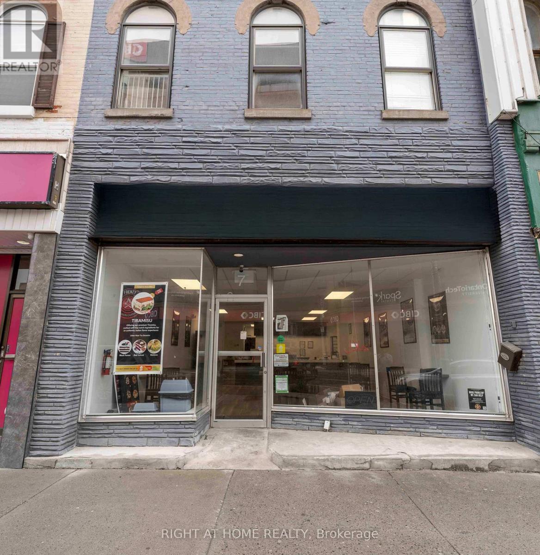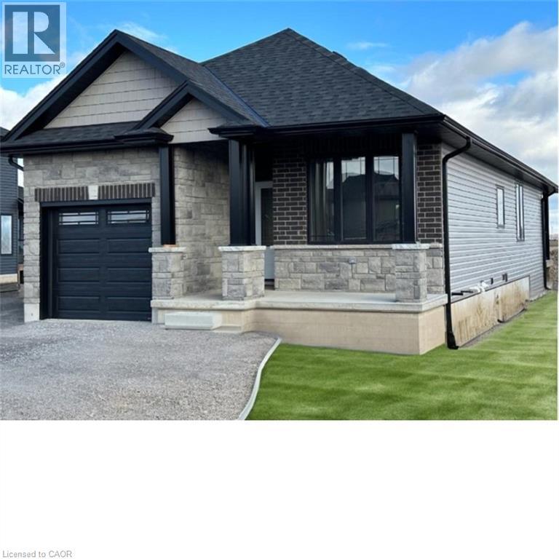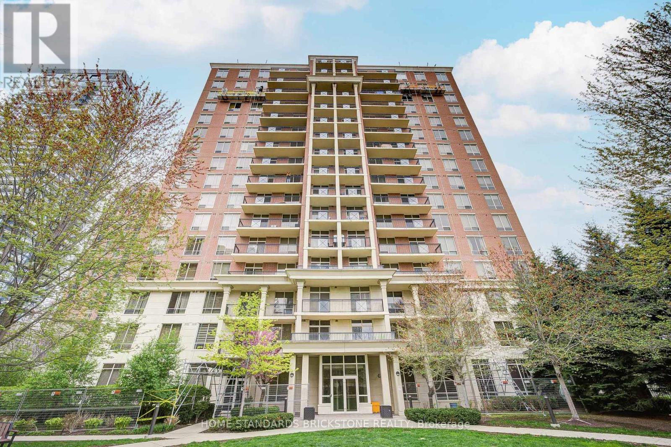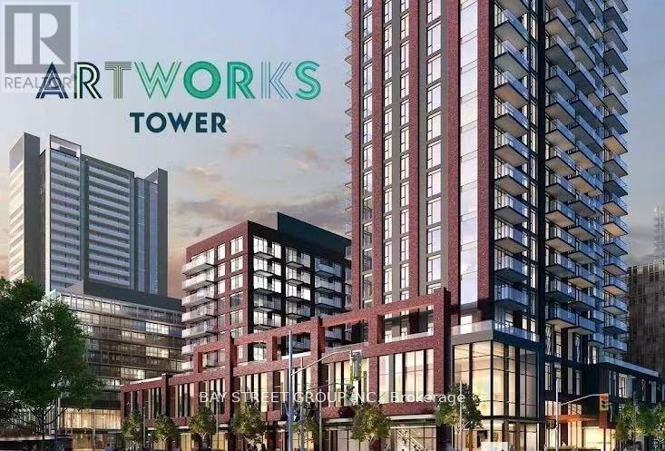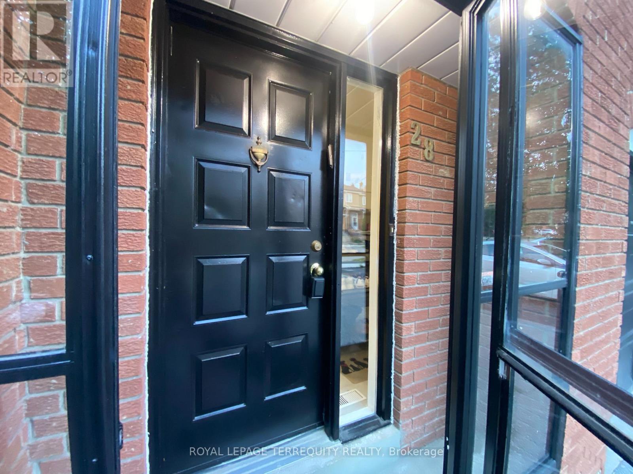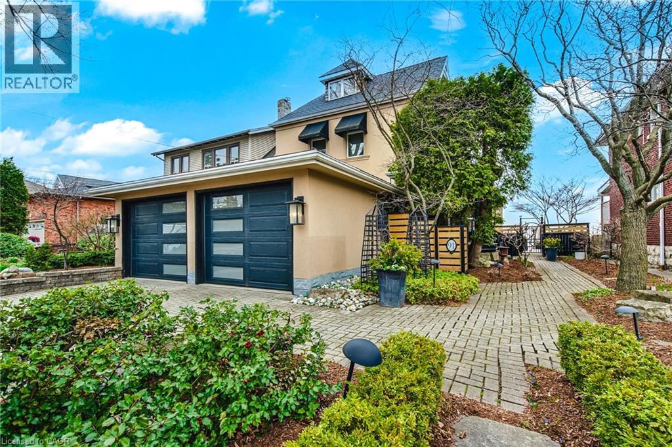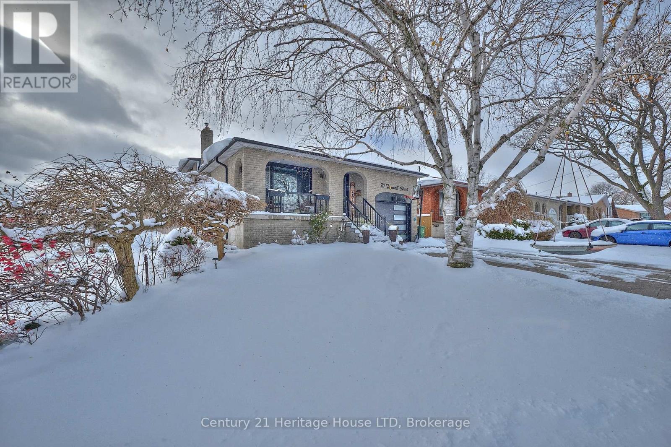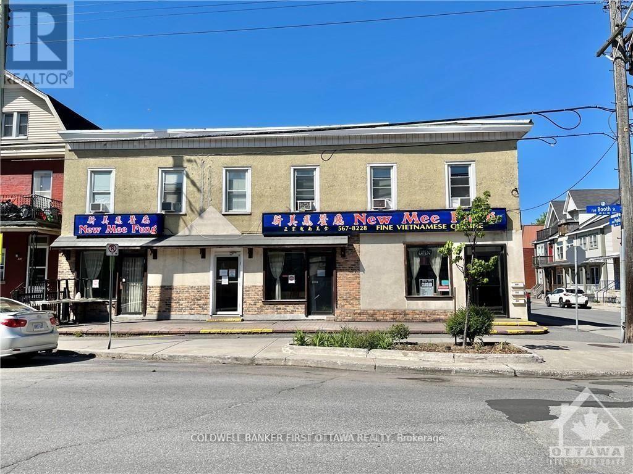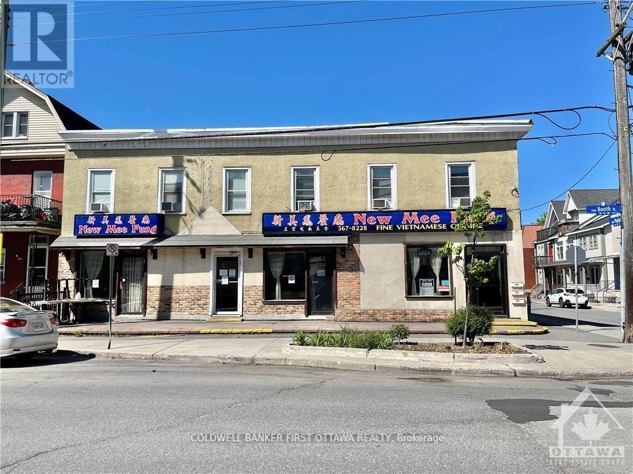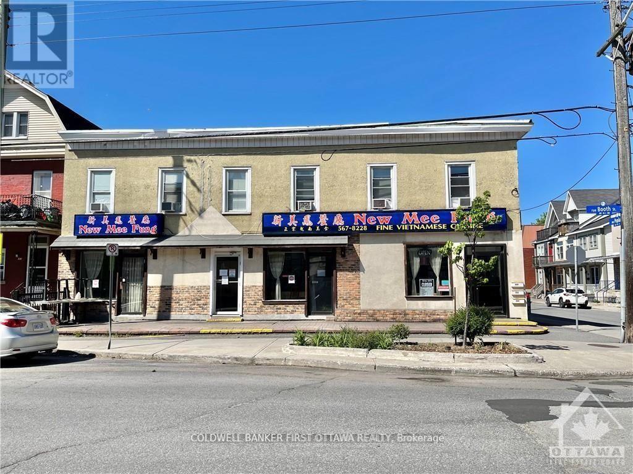294 Caroline Street S
Hamilton, Ontario
Welcome to your move-in-ready oasis—a beautifully renovated cottage blending classic charm with modern luxury. Step inside to discover an open-concept living space bathed in natural light, soaring ceilings, and sleek LED lighting throughout. The heart of the home is a chef’s dream kitchen, featuring crisp subway-tile backsplash, expansive quartz countertops, and a generous island perfect for gatherings. Cozy up by the gas fireplace in the living room, enjoy the one of two beautifully appointed bathrooms. The spa-inspired ensuite boasts heated tile floors and a luxurious walk-in shower with dual shower heads for ultimate relaxation. Outside, entertain on the patio park with ease—ample driveway space and a detached garage ensure plenty of room for vehicles and toys. Brand-new exterior doors add to the home’s modern curb appeal, while the lush landscaping provides a serene backdrop. Nestled in the vibrant heart of the city, this one-of-a-kind, single detached cottage offers the perfect blend of quaint charm and contemporary luxury—without a condo fee in sight. Completely renovated and located on **Two Lots** Former addition was removed. it’s an ideal fit for downsizers, first-time buyers, or savvy developers. Don’t miss your chance to call this unique property home—schedule your private viewing today! (id:50886)
RE/MAX Real Estate Centre Inc.
1347 Astra Court
Oshawa, Ontario
Welcome to 1347 Astra Court - a well-maintained, carpet-free detached home located on a quiet, family-friendly court in Oshawa's desirable Eastdale neighbourhood. Offering excellent value, this bright and functional property features three bedrooms on the upper level, two bathrooms, and a practical layout ideal for families, first-time buyers, or investors.The main floor offers comfortable living and dining areas with abundant natural light, along with a functional kitchen equipped with stainless steel appliances. A standout feature of this home is the spacious sunroom/solarium with large picture windows, allowing you to enjoy the space year-round - perfect for relaxing summer evenings or soaking in bright winter days while staying cozy indoors.The fully finished basement adds valuable living space and features laminate flooring, making it ideal for a recreation room, home office, gym, or guest area. The entire home is carpet-free, offering a clean, modern look and easy maintenance.Additional features include a one-car attached garage, private driveway parking, and a fully fenced backyard with interlocking patio - great for entertaining, children, or pets. Recently painted and move-in ready, this home is perfectly positioned close to transit, parks, schools, shopping, and major amenities. (id:50886)
Homelife Optimum Realty
7 Simcoe Street S
Oshawa, Ontario
Why rent when you can do business in your own property while living upstairs! Recently renovated, Retail area1200 sq ft, currently equipped as restaurant waiting for new owner/chef. Two Bedroom apartment on the second floor with spacious living/dining, kitchen, bathroom, patio is perfect for owner's use or extra rental income. Growing downtown Oshawa has multiple projects coming up including 90 unit luxury condo building in walking distance, Tribute Centre and UOIT campus nearby. Busy Simcoe and King has great exposure. Multiple options for mixed use of this property. Don't miss out on this rare opportunity ! Commercial zoning allows multiple uses. (id:50886)
Right At Home Realty
223 Lafayette Street E
Jarvis, Ontario
This TO BE BUILT, 2 bed, 2 bath bungalow in Jarvis Meadows subdivision. This home is perfect for starting out or downsizing! Master has 4pc ensuite with tiled shower and walk in closet. Open concept kitchen/dining/living room. Unfinished basement has rough in bath and is waiting for you to add your own personal touch. 1 car garage and private drive. Lawn is fully sodded. Covered front porch. Personalized this one for yourself with the help of a professional designer. Make an appointment today! (id:50886)
RE/MAX Erie Shores Realty Inc. Brokerage
1106 - 1105 Leslie Street
Toronto, Ontario
Welcome To The Haven Condos! Location, Location, Location Situated In A Right Across Sunnybrook Park. Rarely offered, Newly-Renovated and Fully Upgraded Sun-Filled 2Bed + 2Bath And Open-concept and highly functional spacious floor plan w/ large balcony. Includes ** 1 parking and 1 locker **. This Elegant Bright Corner Suite Will Not Disappoint. Featuring An Unobstructed Panoramic Views Overlooking A Fantastic Park. Open Concept Living And Dining Room. Just Renovated With Brand New Countertops (2025), New Floors(2025), And Stylish New Stainless Steel Appliances(2025), New Vanity (2025) New Faucet (2025). Floor-To-Ceiling Windows, Carpet Free And Hardwood Floors And 9' Ceilings Throughout. Large Closet In The Principal Bedroom And 2nd Bedroom With Wide Window To See Clear View. Fluffy friends are welcome! (one dog permitted, with weight limit). Freshly Painted And Ready For You To Move In And Enjoy Your New Home! Building amenities include fitness room, 24-hour Concierge, Guest suite, Party Room And Plenty of visitors parking. All common areas recently renovated. Conveniently located near Eglinton LRT and future TTC Ontario Line. Minutes to the DVP, Shops at Don Mills, and Smart Centre Leaside shopping Centre. Whether you're a young professional, downsizer, or first-time buyer, this condo offers the perfect mix of city living and natural beauty - all in one great location! Plenty Visitor Parking. ***Again Rarely Offered Renovated Corner Gem With One Of The Best Views In The Building! Located In The Best Building Of The Three, With The Lowest Maintenance Fees Compare Other Similar Units! And No Railway Tracks Nearby. (id:50886)
Home Standards Brickstone Realty
3101 - 130 River Street
Toronto, Ontario
Welcome to Unit 3101 at 130 River Street-a beautifully designed 1+1 bedroom condo offering just under 600 sq. ft. of intelligently planned living space. The contemporary layout features an open-concept kitchen equipped with stainless steel appliances, a sleek center island, and a built-in cooktop and oven, all seamlessly integrated into a bright and spacious living area-ideal for both everyday comfort and entertaining guests. Step out onto your generous private balcony and enjoy breathtaking, unobstructed views. The versatile den provides an excellent space for a home office, study, or occasional guest room. In-suite laundry adds everyday convenience. Residents enjoy access to an impressive array of modern amenities, including a state-of-the-art fitness center, arcade and games lounge, party room, children's play area, expansive outdoor terrace with BBQ stations, co-working spaces, and more. Located in the dynamic and rapidly growing Regent Park neighborhood, you're just steps from green spaces like the Don Valley trails and close to the Pam McConnell Aquatic Centre, St. Lawrence Market, the Distillery District, and a vibrant selection of local cafés, restaurants, and boutiques. With TTC streetcars, buses, subways, and easy highway access nearby, getting around the city couldn't be more convenient. (id:50886)
Bay Street Group Inc.
28 Festival Drive
Toronto, Ontario
NEWLY RENOVATED AND UPDATED! QUIET FAMILY FRIENDLY STREET! MOST LOTS IN THE NEIGHBOURHOOD ARE ONLY 80 FT DEEP. THIS PROPERTY HAS AN OVERSIZED LOT, OVER 100' DEEP. FABULOUS LOCATION! THE PROPERTY IS SITUATED NEXT TO A BEAUTIFUL PARK! UNLIKE MANY OF THE NEIGHBOURING HOMES THIS PROVIDES WINDOWS ON THREE SIDES ALLOWING THE BRIGHT NATURAL SUNLIGHT TO CASCADE THROUGHOUT THE ENTIRE HOME! THIS 4 LEVEL BACKSPLIT BOASTS 3 + 1 GENEROUSLY SIZED BEDROOMS, 3 NEW BATHROOMS (POWDER ROOM, 4 PC MAIN BATH & 5 PC ENSUITE BATH), NEWLY RENOVATED EAT-IN KITCHEN WITH ALL NEW STAINLESS STEEL APPLIANCES (THREE DOOR FRIDGE, GLASS TOP CONVECTION, SELF CLEANING OVEN, B/I MICROWAVE, DISHWASHER), CAESAR STONE COUNTERS, THE LIVING/FAMILY ROOM HAS OVER 12 FT CEILINGS, WALK OUT TO THE NEW DECK AND A BRICK FIREPLACE, NEW SKYLIGHT COVER WAS RECENTLY INSTALLED, NEW A/C, NEWER ROOF, MOSTLY NEW WINDOWS, POT LIGHTS IN MANY OF THE ROOMS, CEILING FANS IN BREAKFAST AREA & UPPER MAIN HALL, NEW BACKYARD DECK W/PRIVACY WALL, FENCED BACKYARD TO ENJOY PEACEFUL PRIVACY, GARAGE PLUS PARKING FOR 2 MORE VEHICLES ON THE DRIVEWAY. GREAT FAMILY HOME, RENTAL INVESTMENT INCOME POTENTIAL, TRAVEL SEEMLESSLY VIA PUBLIC TRANSIT OR BY VEHICLE ANYWHERE! EASY ACCESS TO MAJOR HIGHWAYS (401, 400, 407 and HIGHWAY 7), CLOSE TO PUBLIC TRANSIT, PARKS, NATURE TRAILS, SCHOOLS, COMUNITY CENTRE, HOSPITAL, QUICK ROUTES TO YORK UNIVERSITY, GROCERY STORES, RESTAURANTS. ALL AMENITIES NEARBY. A GREAT HOME TO ENTERTAIN FRIENDS & FAMILY, MAKING EVERLASTING MEMORIES FOR GENERATIONS TO COME! (id:50886)
Royal LePage Terrequity Realty
91 Mountain Park Avenue
Hamilton, Ontario
THIS IS HOME! Welcome to 91 Mountain Park Avenue—a rare, generational family home that blends timeless character with modern design and million-dollar views. Natural light pours in through floor-to-ceiling windows, highlighting rich hardwood floors throughout the main level. The spacious kitchen offers ample counter space and modern amenities, ideal for entertaining family and friends. An open-concept layout flows beautifully with space for a full dining area, breakfast nook, and a sunken living room—a cozy gathering spot for all. Just off the foyer, a versatile room overlooking the front porch is perfect for a home office or reading lounge. The large laundry/mudroom with garage access adds everyday convenience, while a 2-piece powder room and stained-glass accents add charm and character. Upstairs, two bright bedrooms offer generous closets and natural light. A renovated 4-piece bath leads to the primary suite—featuring vaulted ceilings, a wood-burning fireplace, walk-in closet, 5-piece ensuite, and nearly 500 sq. ft. balcony with sweeping views of the city, and beyond. The third floor includes your fourth bedroom with skylights and a turret-style sitting area, a 3-piece bath, and a quiet office space. Outside, enjoy a double garage, landscaped walkways, multi-tiered gardens, four-tier deck, and a spiral staircase connecting outdoor spaces. This home is a private city-view oasis on the Niagara Escarpment. Luxury Certified. (id:50886)
RE/MAX Escarpment Frank Realty
70 Taymall Street
Hamilton, Ontario
Modern Renovated 4-Level Backsplit With Inground Heated Pool & 5 Bedrooms Above Grade! Located on desirable Taymall Street on Hamilton's Upper Mountain, this fully finished home offers stylish modern updates throughout and an ideal layout for family living or an in-law suite setup.The main floor features an open and bright layout with beautiful hardwood flooring, updated lighting, and a sleek IKEA kitchen with quartz countertops and backsplash (2023). The upper level includes 3 generous bedrooms and a modern 5-piece bathroom with granite countertops (2020). The ground-level lower floor includes 2 additional bedrooms, a separate side entrance, and an updated 4-piece bathroom (2023) - perfect for extended family or multi-generational living. The finished basement level features a cozy gas fireplace with mantle (2021), offering a warm and inviting family/media room, plus a convenient walk-up from the basement directly into the garage. Refinished stairs and modern flooring tie the entire home together. A rare and valuable feature of this layout is the full storage space under the first lower-level floor, providing excellent space for seasonal items. Step outside from the first lower level to your private backyard retreat with an inground pool, gazebo, and fully fenced yard - ideal for entertaining. Recent exterior improvements include newer windows and doors (2023), garage door (2023), exterior pot lights, exposed aggregate driveway (2023), gas pool heater and pump (2021), and roof/eaves (2020). A/C replaced approx. 2021. Located in a fantastic, family-friendly neighbourhood close to schools, parks, shopping, transit, the LINC and all amenities. A stylish and move-in ready home offering flexible living space, modern décor, and an amazing backyard oasis! (id:50886)
Century 21 Heritage House Ltd
350 Booth Street
Ottawa, Ontario
7.5% cap rate. ICONIC building located on a CORNER lot with existing commercial tenant (restaurant) that's been operating since 1995 on theground floor unit. This can be a turn-key investment or for self use owner occupied as well. 3 Apartments on the upper floor. Each unit approx600-700sqft. 6 Parking spots on site. Restaurant seats 100 with 25 patio seating as well. Liquor licensed. Restaurant premise is approx2000sqft. Functional lower level and being used as part of the restaurant for preparation, fridges, freezers and storage. 2nd floor with 3 twobedroom apartments, kitchen, living/dining area, full bathroom. Each apartment pays their own hydro. Well maintained building and Turn-keyinvestment. Roof replaced 2012. Viewings are by appointment only through listing agent. Please respect the restaurant business thats inoperation. DO NOT APPROACH STAFF WITH QUESTIONS RELATED TO THE SALE. They will NOT answer. (id:50886)
Coldwell Banker First Ottawa Realty
350 Booth Street
Ottawa, Ontario
7.5% cap rate. ICONIC building located on a CORNER lot with existing commercial tenant (restaurant) that's been operating since 1995 on theground floor unit. This can be a turn-key investment or for self use owner occupied as well. 3 Apartments on the upper floor. Each unit approx600-700sqft. 6 Parking spots on site. Restaurant seats 100 with 25 patio seating as well. Liquor licensed. Restaurant premise is approx2000sqft. Functional lower level and being used as part of the restaurant for preparation, fridges, freezers and storage. 2nd floor with 3 twobedroom apartments, kitchen, living/dining area, full bathroom. Each apartment pays their own hydro. Well maintained building and Turn-keyinvestment. Roof replaced 2012. Viewings are by appointment only through listing agent. Please respect the restaurant business thats inoperation. DO NOT APPROACH STAFF WITH QUESTIONS RELATED TO THE SALE. They will NOT answer. (id:50886)
Coldwell Banker First Ottawa Realty
350 Booth Street
Ottawa, Ontario
7.5% cap rate. ICONIC building located on a CORNER lot with existing commercial tenant (restaurant) that's been operating since 1995 on theground floor unit. This can be a turn-key investment or for self use owner occupied as well. 3 Apartments on the upper floor. Each unit approx600-700sqft. 6 Parking spots on site. Restaurant seats 100 with 25 patio seating as well. Liquor licensed. Restaurant premise is approx2000sqft. Functional lower level and being used as part of the restaurant for preparation, fridges, freezers and storage. 2nd floor with 3 twobedroom apartments, kitchen, living/dining area, full bathroom. Each apartment pays their own hydro. Well maintained building and Turn-keyinvestment. Roof replaced 2012. Viewings are by appointment only through listing agent. Please respect the restaurant business thats inoperation. DO NOT APPROACH STAFF WITH QUESTIONS RELATED TO THE SALE. They will NOT answer. (id:50886)
Coldwell Banker First Ottawa Realty

