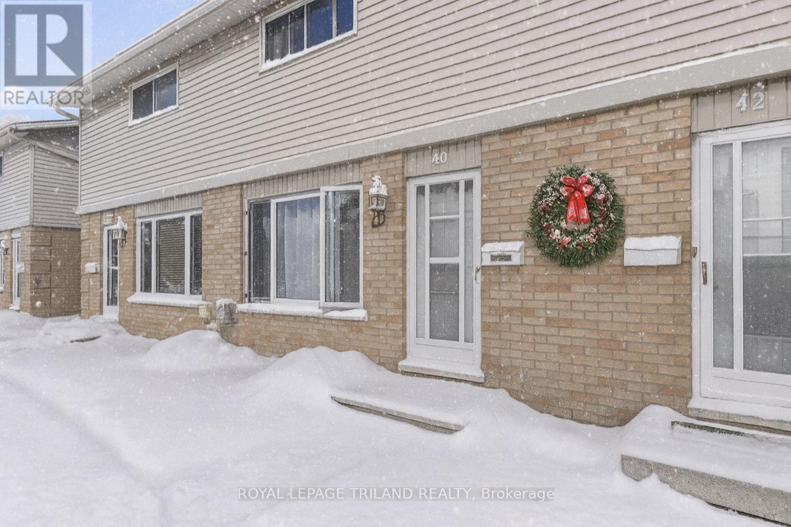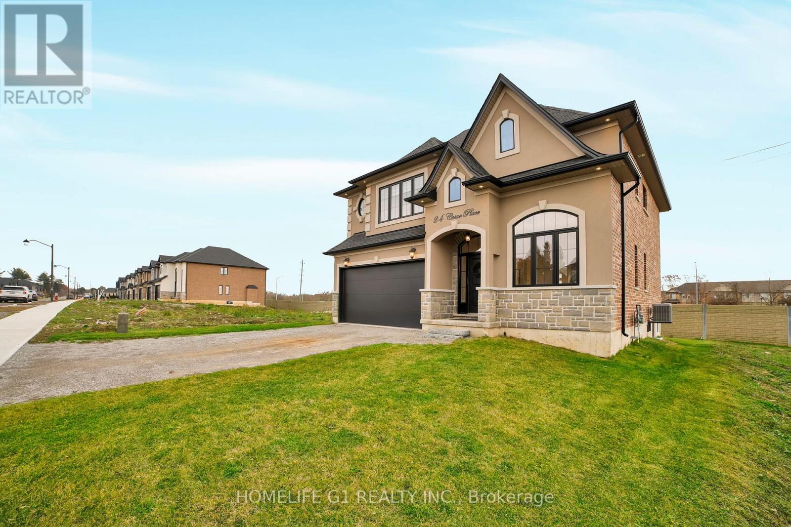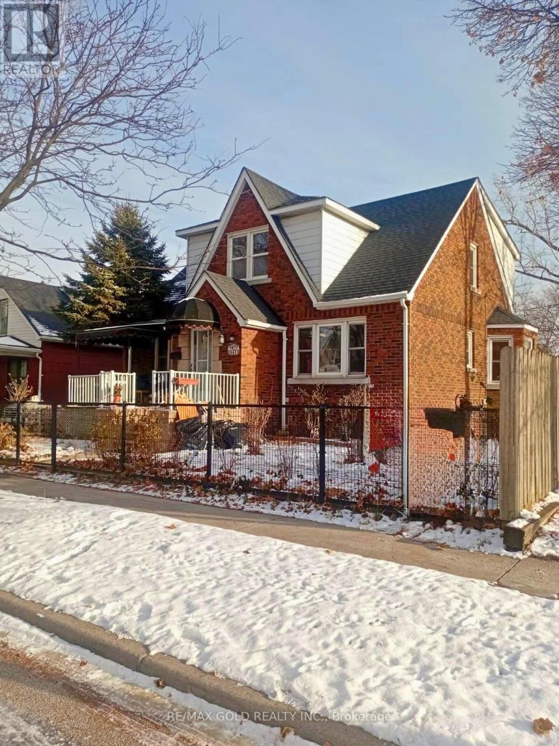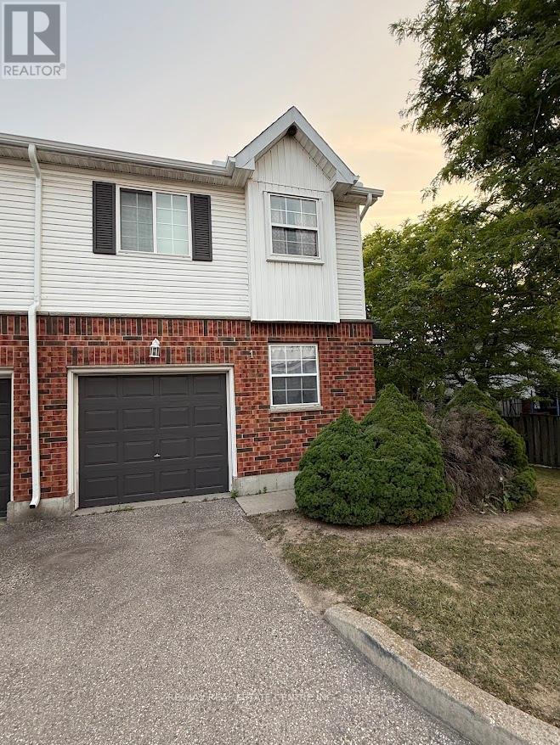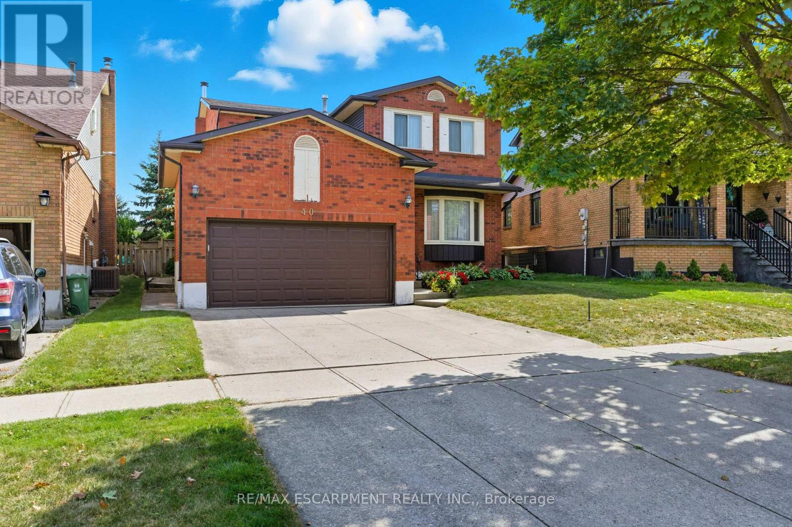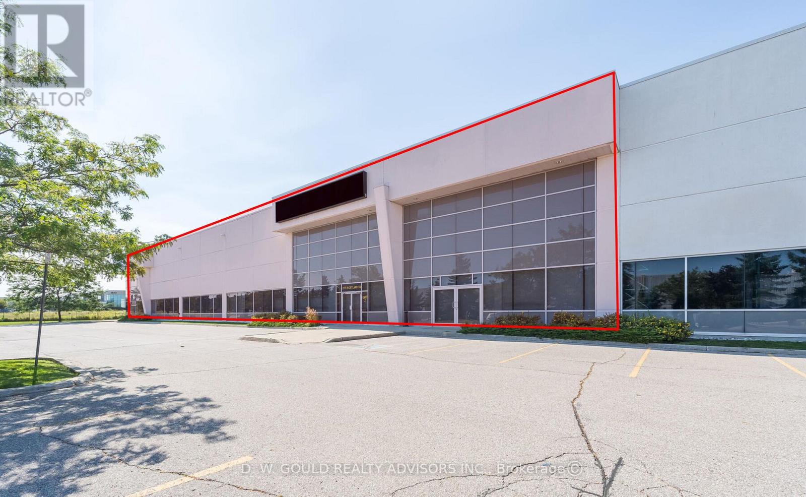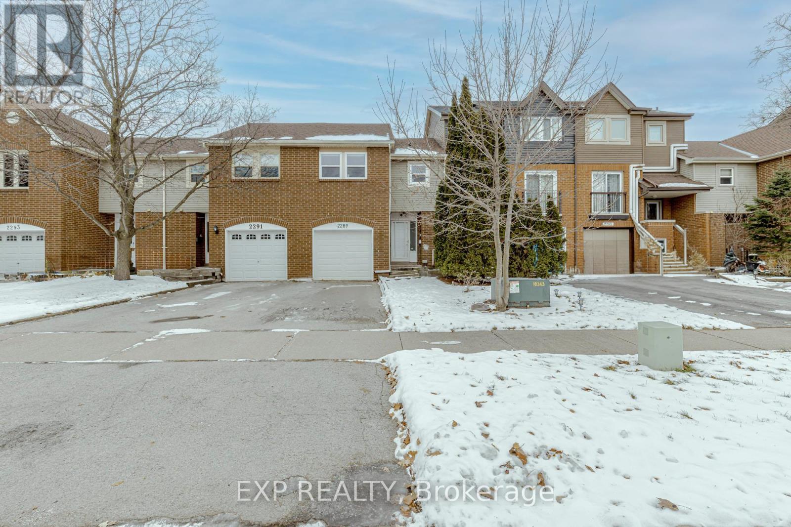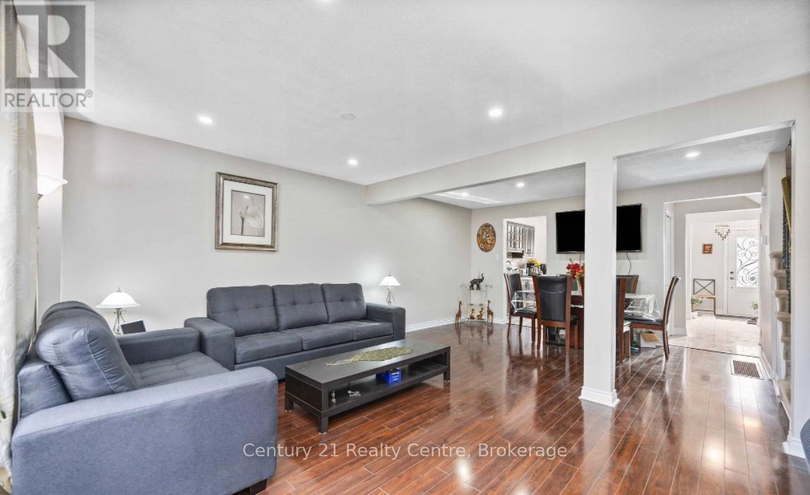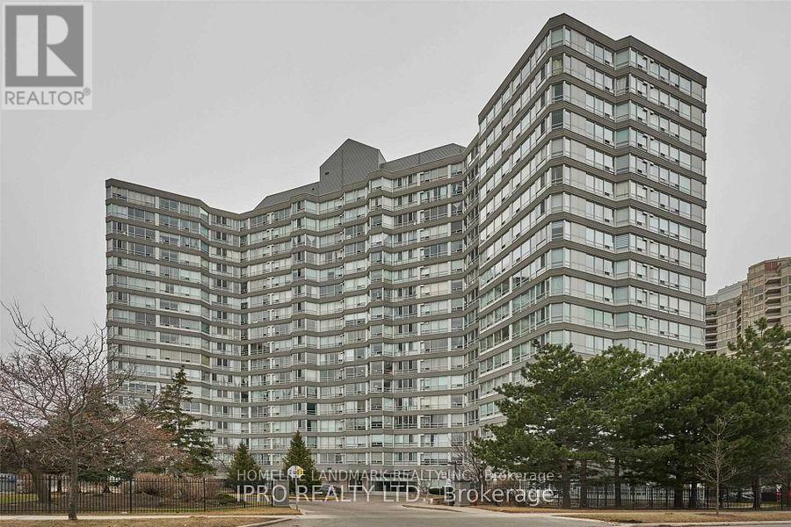373 River Landing Avenue
Ottawa, Ontario
YOUR NEW LIFESTYLE AWAITS: Turnkey Luxury in Half Moon Bay Under $900K! Stop dreaming and start living! Welcome to 373 River Landing Avenue, a spectacular, turnkey executive home where every detail has been thoughtfully designed for modern luxury and effortless living. At over 3,000 sq.ft. of finished space, a double garage, and a finished backyard oasis, this home presents a non-negotiable value. (A comparable builder model home, without the basement finishing, is priced approx. $1M - this is your opportunity!) The moment you step inside, you feel the quality. The main level offers unparalleled flexibility, featuring a sun-drenched home office or guest suite, a formal dining space, and an open-concept living area built for flawless entertaining. Create memories in the gourmet kitchen, boasting quartz, stainless steel, and a custom wine rack, all flowing to the cozy family room with a gas fireplace.Upstairs, the home transforms into your private sanctuary. Discover four generous bedrooms, including a truly luxurious primary retreat with a spa-like 5-piece ensuite and walk-in closet. The versatile loft/den is an ideal study zone or upper-level media room, complemented by convenient second-floor laundry.Beyond the interiors, the professionally landscaped backyard is ready for summer evenings, complete with stonework, a stunning gazebo, and a pergola. Nestled on a quiet, family-friendly street, you are steps from the Jock River, parks, and all of Barrhaven's amenities. This is more than a home; it's a completely finished, low-stress luxury lifestyle ready for you to enjoy. Move in, unpack, and relax. Book your showing for this rare gem today! (id:50886)
Real Broker Ontario Ltd.
40 - 320 Westminster Avenue
London South, Ontario
Welcome Home! Just steps from London's major healthcare hubs (Victoria Hospital, Children's Hospital, and Parkwood Institute) this charming, well-maintained townhome offers comfortable, low-maintenance living close to parks, grocery stores, and restaurants. Lovingly cared for by the same owner for over 15 years, the home features a bright, carpet-free main floor with a spacious layout and convenient main floor bath, leading to a 12' x 10' private patio overlooking peaceful greenspace that is perfect for relaxing or entertaining. Upstairs, enjoy three freshly painted, newly carpeted bedrooms and a full bath, while the partially finished lower level adds a cozy rec room with fireplace and plenty of storage space. Front porch virtually staged. Private parking is conveniently located just steps from your front door. (id:50886)
Royal LePage Triland Realty
24 Cesar Place
Hamilton, Ontario
- NEW ANCASTER - Limestone Manor - Prestigious, Modern, High End Living - Single Street Neighborhood - 44 Foot Lot - 2 Parking Spaces - Low Traffic Area - Reputable & Community Oriented Resident Base - Very Private - BRAND NEW - Never Before Lived-In - 2 Bedrooms - 1 Bathroom - Open Concept - Large Windows - Lots of Natural Light - Brown Floors - Brand New Kitchen - Large Living Room - Large Windows - Natural Light - Brand New Stainless Steel Appliances - Modern Black Bathroom Accessories - Private Washer/Dryer - Sono-Proofed (vibration elimination) Ceilings - High Graded Roxul Noise Reduction Insulation - No Low Ceilings - Separate Entrance VICINITY: - Walking Distance: Walmart, Canadian Tire, Lowes, Boston Pizza, Wimpys, Winners, Osmows, Pizza Hut, 3 Separate Gyms And Way More! - Schools - Daycares - 3-4 Minute Drive To Ancaster Village - Absolutely Everything You Need. TENANT TO PAY 30% OF ALL UTILITIES - BUS STOP AT THE END OF THE STREET. - PLEASE NOTE: PHOTOGRAPHS MAY MAKE ROOMS APPEAR SMALLER THAN THEY DO IN PERSON. ENTIRE HOUSE & UPPER LEVEL AVAILABLE FOR RENT AS WELL. GARAGE MAY BE USED FOR STORAGE. (id:50886)
Homelife G1 Realty Inc.
1236 Hickory Road
Windsor, Ontario
Discover the charm and versatility of 1236 Hickory, a beautifully updated legal duplex set on an expansive 97 x 60 corner lot. This thoughtfully designed 3+1 bedroom residence features two full kitchens, 2.5 bathrooms, fresh interior paint, and professionally landscaped grounds that elevate its curb appeal. Nestled on a quiet dead-end street and steps from Garry Dugal Park, the home offers a peaceful setting with exceptional convenience. Whether you're an investor expanding your portfolio or a first-time buyer seeking mortgage-offsetting potential, this property delivers unmatched value. Recent upgrades include a 2021 roof, 2023 hot water tank. A rare opportunity that truly must be seen. (id:50886)
RE/MAX Gold Realty Inc.
1 - 185 Highland Crescent
Kitchener, Ontario
This bright and modern, corner end unit townhouse offers approximately 1,500 sq. ft. of stylish living space, bathed in natural light. The unique layout features a private master suite on its own level, plus two additional generously sized bedrooms, perfect for both comfort and privacy. An open concept kitchen and family room create the ideal space for entertaining, while the fully finished recreation room provides even more living space for your family's needs. Step outside to a beautiful backyard for fresh air and relaxation. The kitchen comes equipped with stainless steel appliances, fridge, stove, dishwasher, and over-the-range microwave. Located in a vibrant, family-friendly neighborhood, you're just minutes from the expressway, Boardwalk Shopping Centre, libraries, schools, and countless amenities. The University of Waterloo and Wilfrid Laurier University are only a short drive away, with shopping malls and bus stops conveniently close. A modern home with location, comfort, and style. Come see it before it's gone! This sought-after, well-managed complex is located in one of the area's most desirable neighborhoods. Option to rent it furnished or unfurnished. (id:50886)
RE/MAX Real Estate Centre Inc.
40 Gatestone Drive
Hamilton, Ontario
Welcome to this spacious 4-bedroom, 2.5-bathroom family home, ideally located in a highly sought-after neighbourhood on a premium lot backing onto greenspace and across from Maplewood Park. Lovingly maintained by the same family for over 25 years, this property has great bones and is easy to modernize with simple updates like new flooring, fresh paint, etc. allowing you to truly make it your own. The main floor features a practical, family-friendly layout perfect for both everyday living and entertaining. Enjoy a bright eat-in kitchen, a separate dining room, a comfortable living room, and a generous family room ideal for gatherings. A convenient powder room and a functional side entrance leading to the mudroom/laundry area enhance day-to-day convenience. Sliding doors open to a large, private backyard with no rear neighbours, offering a peaceful setting for entertaining, future landscaping, or even adding a pool. Upstairs, the spacious primary suite includes a large closet and an ensuite bathroom with a separate shower and jet tub. Three additional well-sized bedrooms and a full main bathroom complete the second floor, providing plenty of room for a growing family. The finished lower level further expands your living space with an additional bedroom, a large recreation room, and abundant storage. With its own separate entrance, the basement offers excellent possibilities for a secondary unit, adding versatility and long-term value. With its all-brick construction, double-car garage, bright airy spaces, premium lot backing onto green space, and strong structural bones that make cosmetic updates simple, this home checks all the boxes. Located in a desirable neighbourhood with excellent schools, parks, and amenities nearby, it offers the perfect blend of comfort, privacy, and opportunity. Don't miss your chance to make this property your own! (id:50886)
RE/MAX Escarpment Realty Inc.
1&2 - 2771 Portland Drive
Oakville, Ontario
+/- 38,207 sf of Industrial/Commercial Unit available for Lease, two separate units combined. 13% Office. Premium quality space with Excellent shipping: 6 Truck Level doors & 1 Drive-in door. Dock leveller capacity of 45,000 lbs. No recreational uses permitted. Easy access to Hwy 403 & QEW. (id:50886)
D. W. Gould Realty Advisors Inc.
1110 - 1 Michael Power Place
Toronto, Ontario
An excellent opportunity to live in this spacious and beautifully upgraded 2-bedroom, 2-bathroom corner suite. With 890 sq ft of well-designed space, this unit offers a fantastic layout and numerous upgrades, including a modern kitchen and stylish flooring throughout. The bright and inviting living room opens to a walk-out balcony, perfect for relaxing. The kitchen, with its sleek white cabinetry and stainless steel appliances, makes cooking a pleasure. The spacious primary bedroom features a walk-in closet and an ensuite bathroom for ultimate comfort. Enjoy top-tier amenities such as a 24-hour concierge, indoor pool, sauna, gym, and party room. Conveniently located within walking distance to TTC, the subway, Islington Village, shopping, highways, and restaurants. The main amenities are in the sister building of 3 Michael Power Place. (id:50886)
Keller Williams Referred Urban Realty
2289 Munn's Avenue
Oakville, Ontario
Beautifully Renovated Freehold Townhome in Oakville. This modern townhouse available for lease features new flooring all throughout with fresh paint, new railings, and pot lights. The main floor offers a bright, open layout with a brand-new kitchen including custom cabinets and new built-in stainless steel appliances. The living area walks out to a large new deck overlooking the spacious, fully fenced backyard. Upstairs, you'll find all 3 bedrooms are bright and generously sized. Enjoy the bonus of a newly renovated basement complete with a new bathroom, featuring a modern vanity and shower. Conveniently located near Walmart, the Community Centre, parks, trails, schools, and within the boundary of top-ranked White Oaks Secondary School. *New AC wall units to be installed prior to occupancy* (id:50886)
Exp Realty
Main Floor - 3073 Ireson Court
Mississauga, Ontario
Welcome to 3073 Ireson Crt!!! Beautiful 4 Bedroom, 2 Bathroom (Main Floor) Available For Rent In Mississauga. This Beautiful Home Is Ideally Located Just Minutes From Highways 401, 27, And 427, And Only 6 Km From Toronto Pearson International Airport. Also, It Is Few Mins From Malton Go Station, Humber College, Etobicoke General Hospital, Schools, Stores, Restaurants, And Parks. A Very Convenient And Desirable Location! Perfect For Small Families Or Working Professionals Looking For Comfort And Accessibility. Tenant To Pay 70% Of The Total Utilities. (id:50886)
Century 21 Realty Centre
413 - 1415 Dundas Street E
Oakville, Ontario
Discover The Epitome Of Modern Living In This Stunning 2 Bed 2 Full Bath Suite Built By Mattamy Homes. Beautifully Done, This Home Showcases Sleek Design And Energy Efficiency. Clockwork Condos Offers Exceptional Amenities, Including A Smart Home System (1Valet), Key Fob Door Entry, A Party Room, Rooftop Patio With BBQs, Fitness Studio, Pet Spa, And Eco-Friendly Geothermal Heating And Cooling. Enjoy The Added Convenience Of A Parking Spot And A Secure Storage Locker. Located In The Heart Of Oakville, With Easy Access To Highway 403, 407, The GO Train, Oakville Hospital, Schools, Parks, And Shopping. Take Advantage of an Exclusive Rogers Internet Rate of $49.72/Month - Tenant-Paid Service. This Condo Combines Luxury With Unparalleled Convenience. Don't Miss This Rare Opportunity! (id:50886)
RE/MAX Metropolis Realty
1615 - 50 Kingsbridge Garden Circle
Mississauga, Ontario
Bright & Modern 880 sq. ft. Condo in Mississauga. This beautifully maintained unit is bathed-in natural light and showcases unobstructed, breathtaking views. With a spacious floor plan, there's plenty of room to comfortably work or study from home. Stylish Kitchen offers Stainless steel appliances, Open Living & Dining Space, Sunlit layout with room for a dining table, Cozy atmosphere for relaxing, watching TV, or entertaining guests, Two underground parking spots & storage locker, Nestled in the heart of Mississauga, this condo offers unbeatable convenience: Close to schools & parks, Easy access to public transit, Minutes from Square One Shopping Centre & Central Library, Quick connections to all major highways. (available Feb 2, 2026) (id:50886)
Icloud Realty Ltd.


